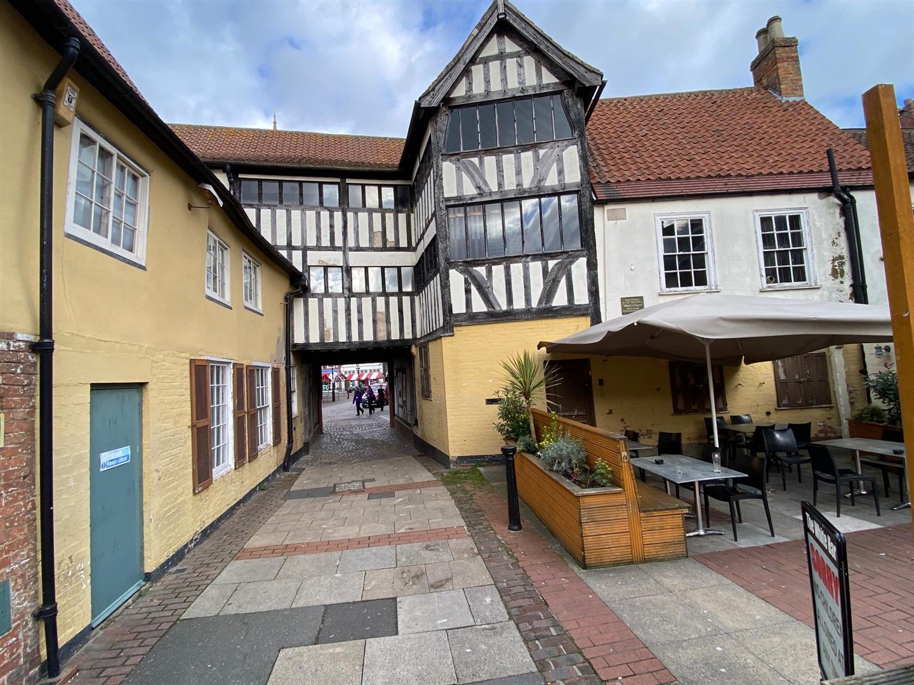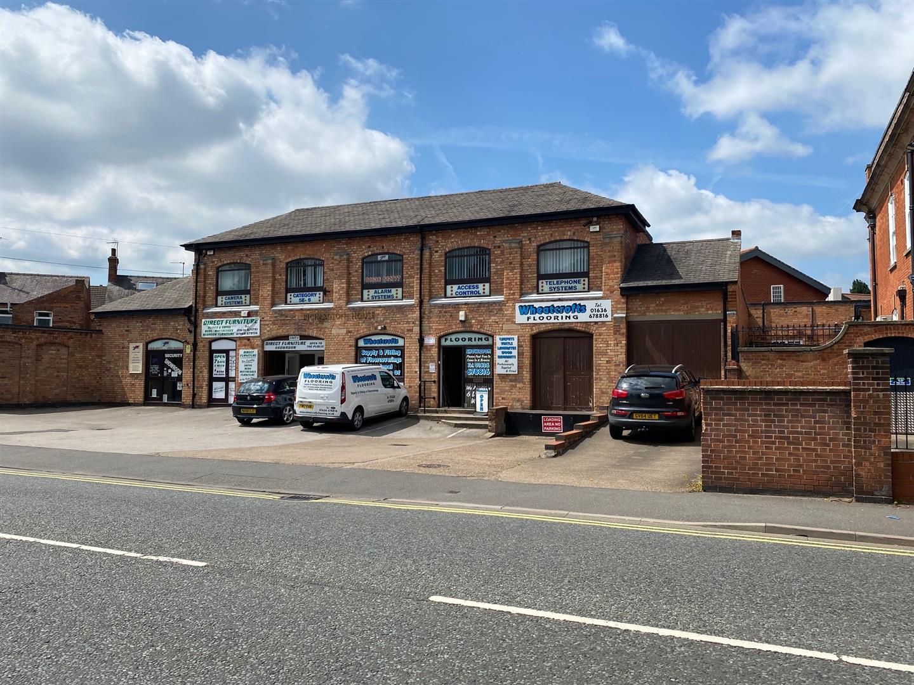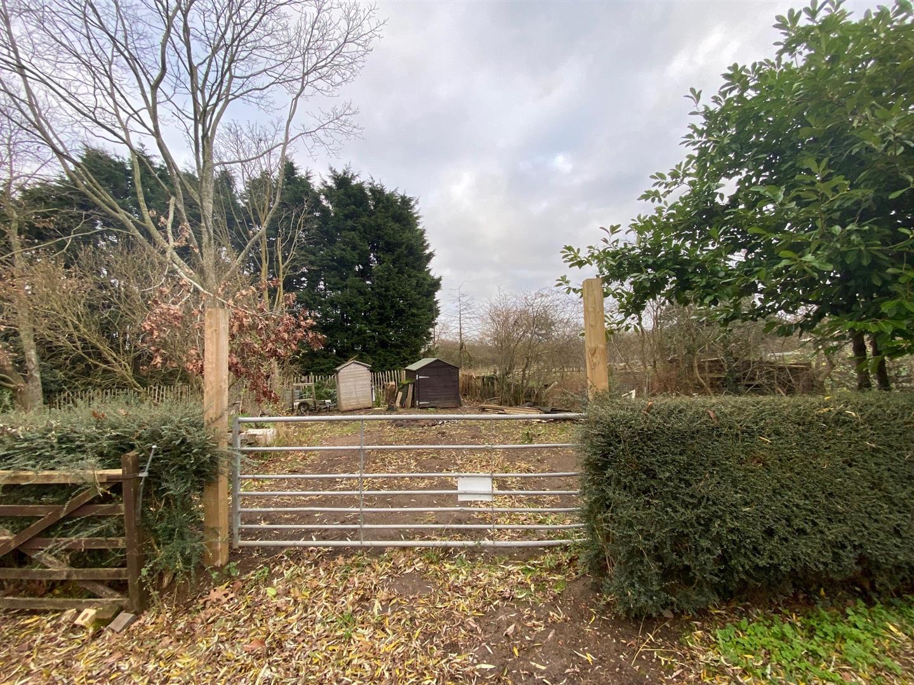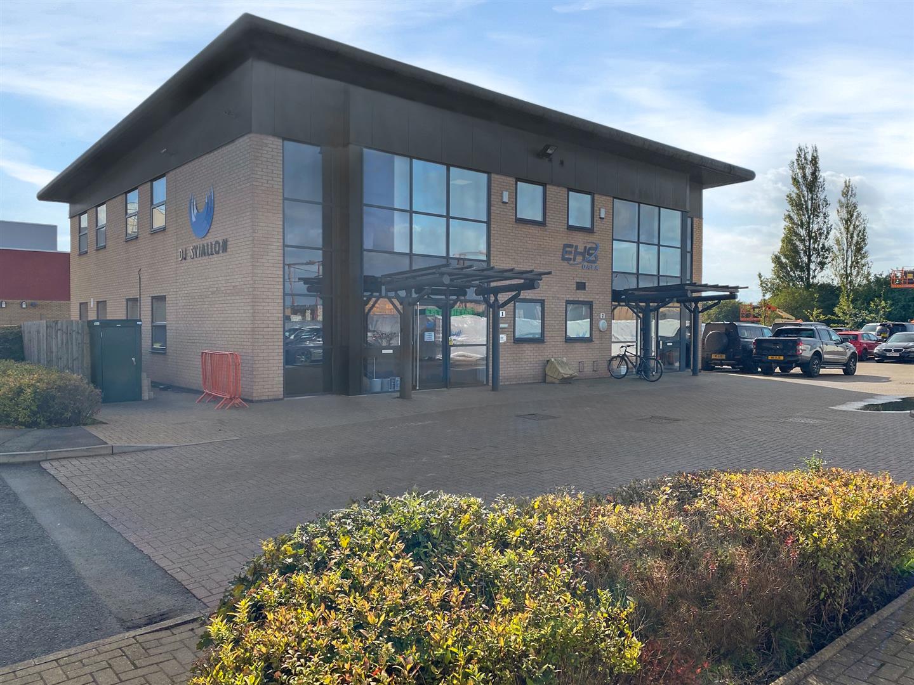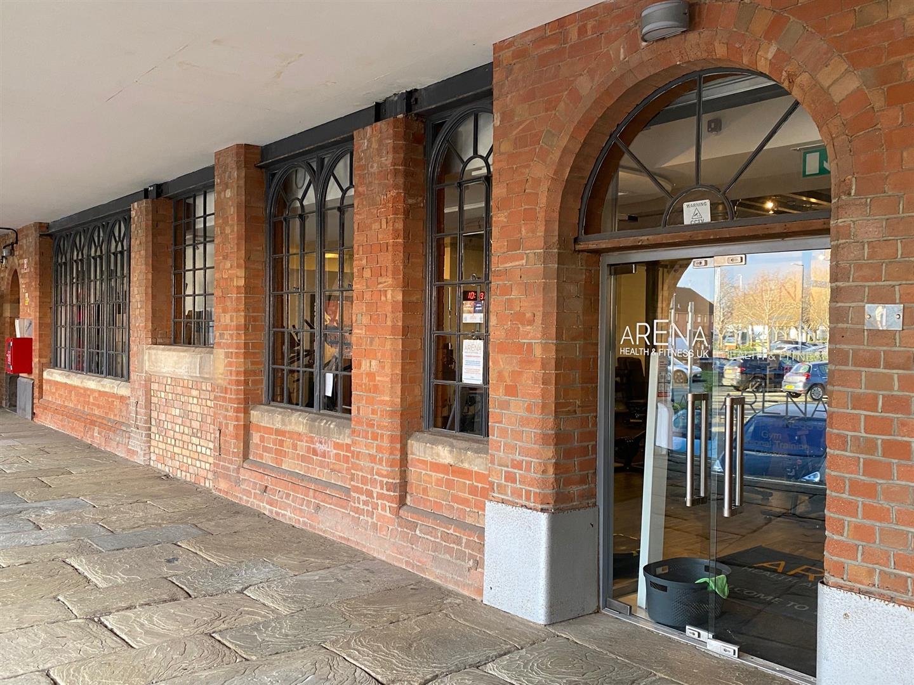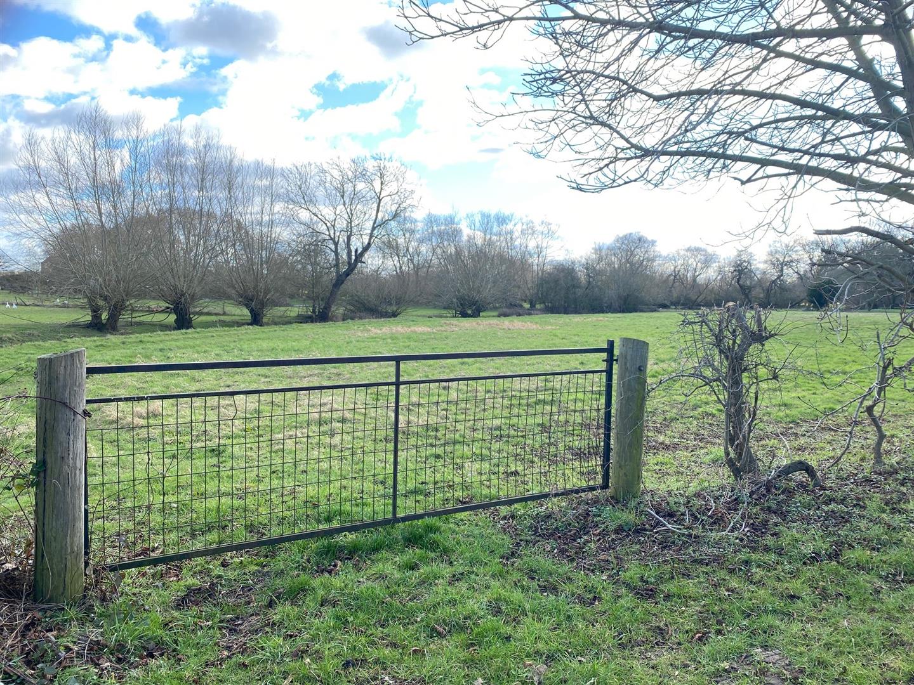A highly prestigious, 900 sq. ft, and exceptionally well built office accommodation with riverside views and a town centre conservation area location. The property is constructed in a listed building environment with reclaimed brick, ground sourced underfloor heating and a cobbled yard. There are three designated car parking spaces and the property is less than a 5 minute brisk walk to Newark town centre and market place.
A highly prestigious, and exceptionally well built office accommodation providing 900 sq. ft, with riverside views and a town centre conservation area location. The property is constructed in a listed building environment with reclaimed brick, ground sourced underfloor heating and a cobbled yard. There are three designated car parking spaces and the property is less than a 5 minute brisk walk to Newark town centre and market place.
* All water and space heating by ground sourced heat pump
* Underfloor heating to all rooms
* Highly insulated and double glazing to all windows
* EPC B, just one point off A
The accommodation provides ground floor reception, office and WC. First floor - Office No 1. and Office No. 2 (over archway) and WC.
There is computer and power cables running through panelled dados.
Location - The property is nestled away on Huddlestone's Wharf, just off Millgate which provides a quiet location within very close proximity to Newark town centre. The town provides an excellent range of facilities and amenities including national and local retailers, supermarkets, banks, a fine Georgian Market Place, restaurants, bars and cafes, all within easy walking distance. There is also a good range of public car parks, a number of which offer contract parking.
Surrounding Area - Millgate runs parallel to the River Trent and is a designated conservation area with a mixture of residential and commercial office uses. The town centre lies approximately 250 metres to the north east.
Transport Links - Newark is a sizeable market town with a population of 24,000 together with a catchment area of 113,000. The area is placed reasonably centrally in the UK and is well placed for access to the A1 and A46 trunk road intersections. There are two railway stations in Newark. Northgate railway station, on the main East Coast line, has regular and frequent services to Newark King's Cross with travel times of just over 75 minutes. There are train services from Newark Castle to Lincoln and Nottingham.
Description - The property has Grade II listed status, having been built new circa 2010 within the curtilage of Grade II listed buildings. This is high quality office space with a wealth of character, solid oak floors, dado panelling and exceptionally well planned cupboard/storage space.
Accommodation - Gross internal area extends to 83.5 sq. m (900 sq. ft). We have measured the building to it's net internal area and therefore any non-usable space such as hallways and WCs have not been included within the overall square footage.
Ground Floor - Reclaimed cast iron columns, overhang and blue brick paving to underside of first floor office.
Reception Hall - Panelled entrance door, beam ceiling, storage cupboard, tiled floor. Staircase to the first floor.
Wc - With corner WC, basin, extractor.
Office - 4.95m x 4.42m (16'3 x 14'6) - Panelled dado, river views, beamed ceiling, tiled floor. Glass panelled wall and door to the reception hall.
First Floor -
Staircase - With boarded walls and fitted cupboards. Conservation roof light.
Office - 6.71m x 4.42m (22' x 14'6) - Oak boarded floor, panelled dado, vaulted panelled ceiling. Cupboard with stainless steel sink unit and shelving. Cupboards above and below. Centre opening French windows with balustrade. Side windows and lovely views of the River Trent. The French windows open inwards and the side windows open outwards.
Circulation Area - With two base cupboards and two steps to:
Office 2 - 6.71m x 4.24m (22' x 13'11) - Oak floor, panelled dado, dual aspect vaulted boarded ceiling. Cupboard with ground sourced heat pump.
Wc - With was basin and extractor.
Note - Computer and power cables running through the panelling providing connections and easy alteration.
Outside - Side storage area for cycles and bin store.
Car Parking - Allocated space for three cars is provided adjacent.
Services - The property has mains water, electricity and drainage connected. Underfloor central heating is by a ground sourced heat pump.
Tenure - The property is available to let on a new lease.
Term: 6 years with a rent review on the 3rd anniversary
Rent: �16,500 per annum
Legal fees: each party to be responsible for their own legal fees incurred in this transaction
Rateable Value: The rateable value assessed 1st April 2023 to present date is �6100.
Read less


