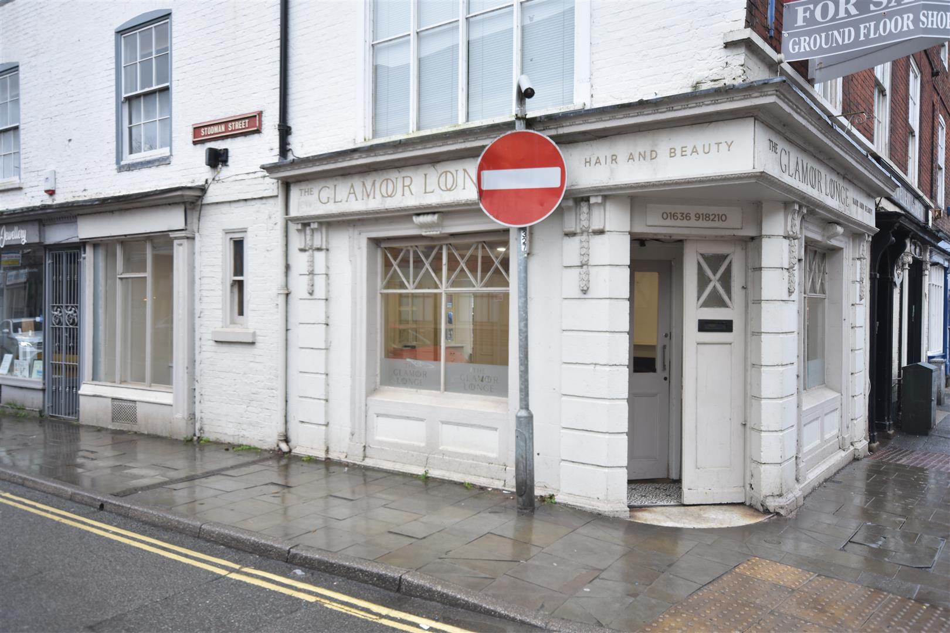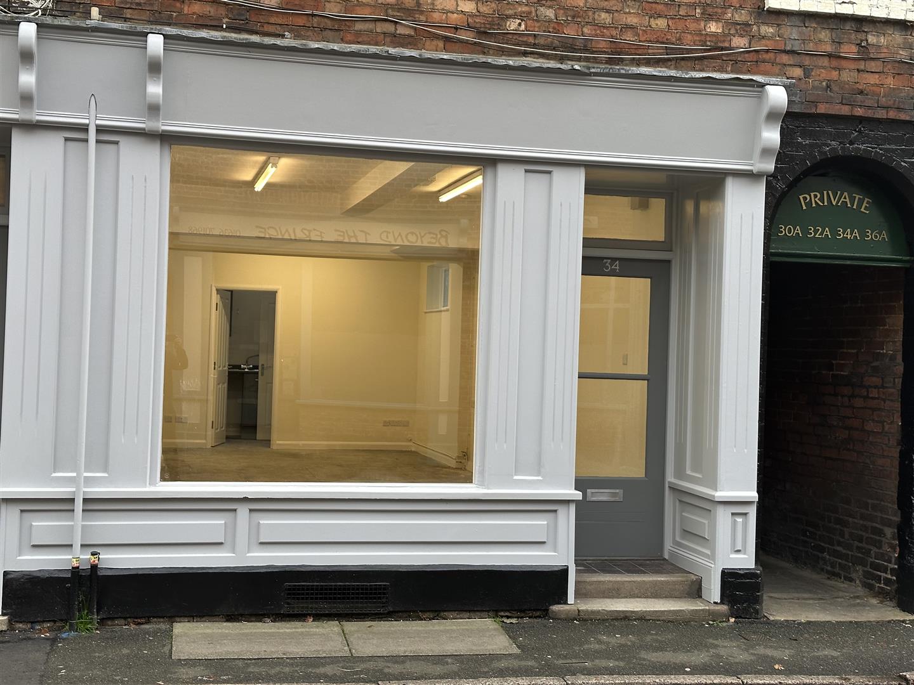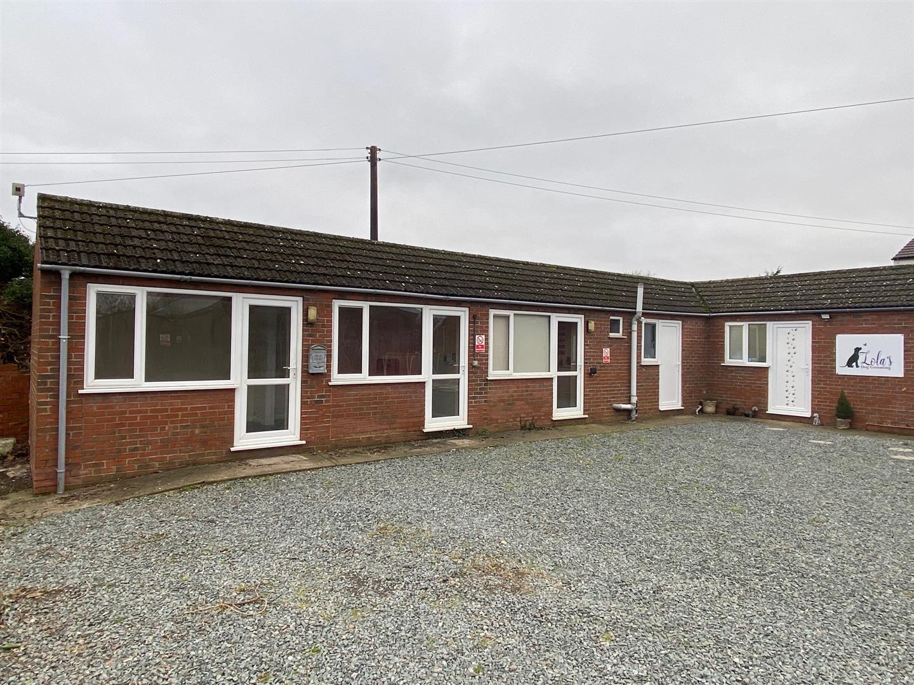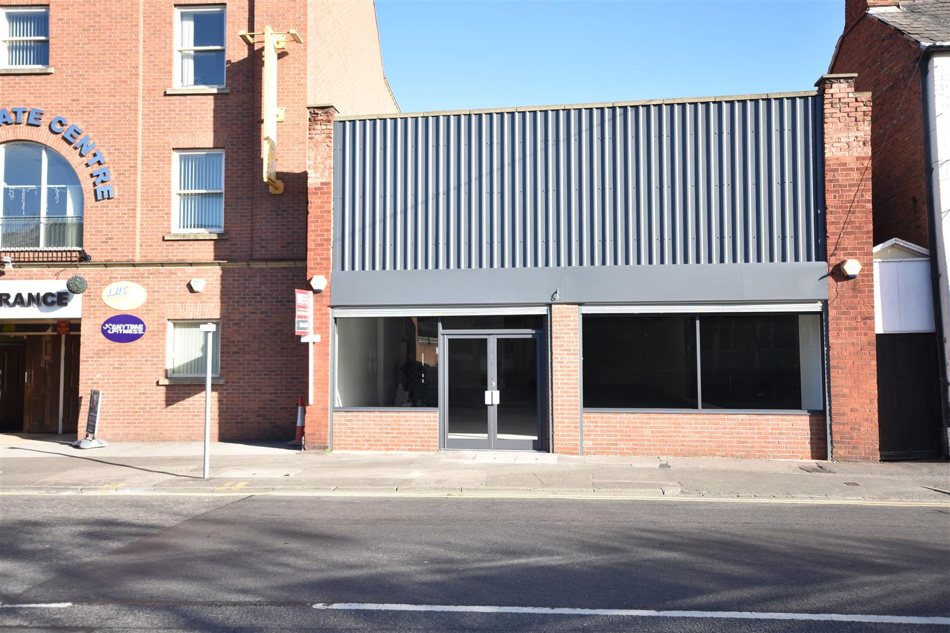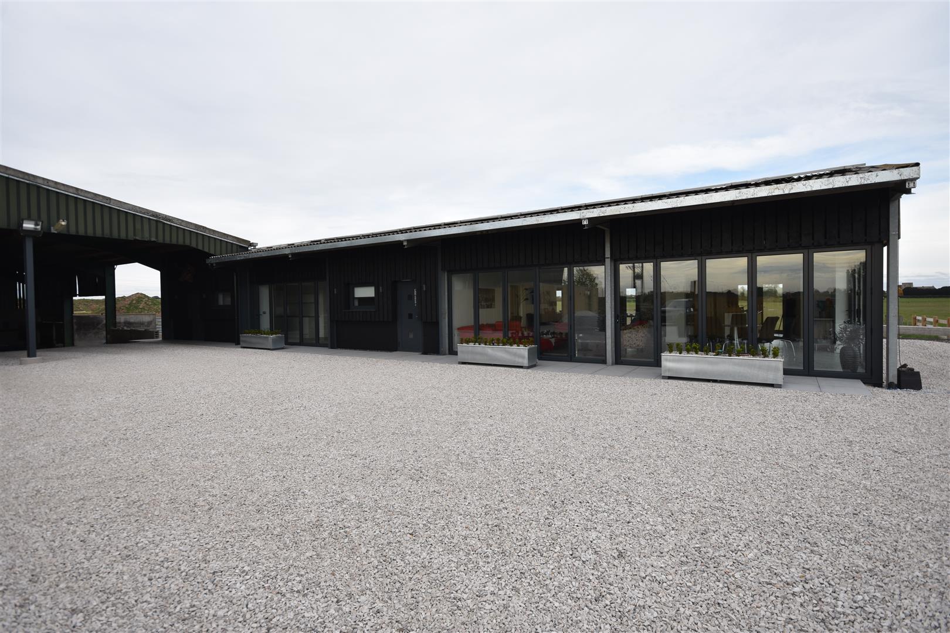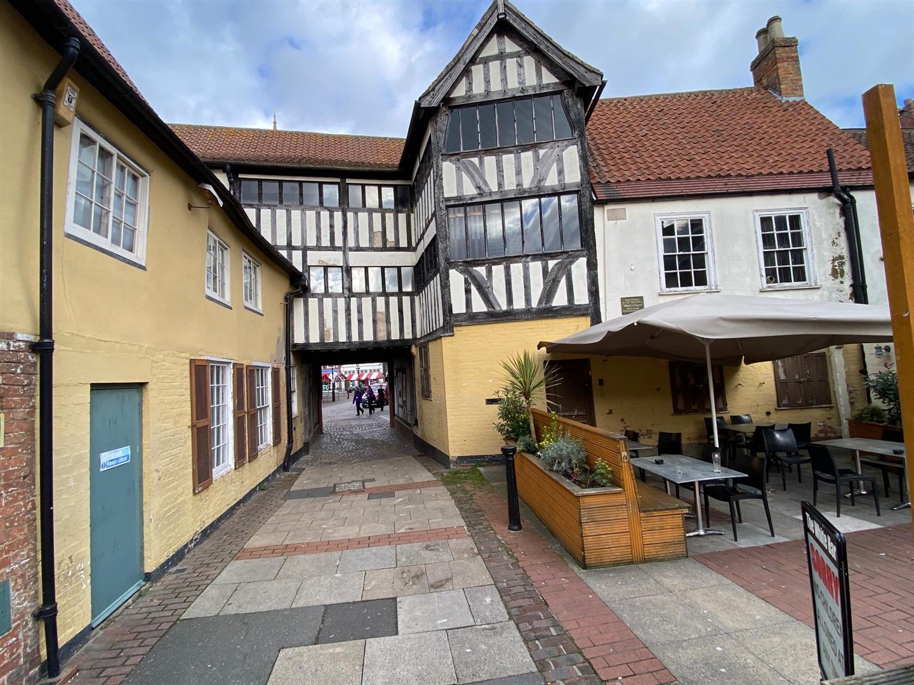Overview
Commercial Property for rent in Balderton Gate, Newark
A double-fronted retail shop unit situated in a busy trading thoroughfare very close to Newark Market Place. The property has a frontage to Balderton Gate of 40.ft with large display windows. Generally open plan in layout, the gross internal area is 638 sq.ft approximately. Potential for other uses subject to necessary consent.The property is immediately available to let on Lease for a term of years to be agreed.Newark is a sizeable market town with a residential population of 25,000 approximately together with a catchment area with a population of 113,000. The area is placed centrally in the UK and has good access to the A1 and A46 trunk roads. North Gate station has regular and frequent ma...
Read moreA double-fronted retail shop unit situated in a busy trading thoroughfare very close to Newark Market Place. The property has a frontage to Balderton Gate of 40.ft with large display windows. Generally open plan in layout, the gross internal area is 638 sq.ft approximately. Potential for other uses subject to necessary consent.
The property is immediately available to let on Lease for a term of years to be agreed.
Newark is a sizeable market town with a residential population of 25,000 approximately together with a catchment area with a population of 113,000. The area is placed centrally in the UK and has good access to the A1 and A46 trunk roads. North Gate station has regular and frequent mainline services to London Kings Cross with journey times in just over 75 minutes.
The property comprises a nicely sized, double-fronted retail unit with a prominent location, good frontage and the town centre market place in a very short walking distance. There are public car parks on Balderton Gate and a variety of shops and services within the vicinity creating a natural foot flow.
Retail Area One - 3.96m x 3.30m plus 3.91m x 1.73m (storage area) (1 - Large display window, recessed ceiling lights. Additional storage area partitioned by stud wall.
Retail Area Two - 5.18m x 4.04m (17' x 13'3) - Large display window, fluorescent lighting.
Retail Area Three - 3.99m x 3.35m (max) (13'1" x 10'11" (max)) - Fluorescent lighting. Doorway through to:
Kitchen - 2.57m x 2.01m (8'5 x 6'7) - With fitted cupboards and stainless steel sink and drainer.
Lease Terms - The property is offered to Let on a new Lease for a term to be agreed at a rent of �12,000 pa exclusive. The Landlord will insure the building and recover a fair proportion from the Tenant by way of Insurance Rent.
Services - Mains water, electricity, gas and drainage are all connected to the property.
Possession - Vacant possession will be given on completion.
Viewing - Strictly by appointment with the selling agents.
Read less
Key info
- A double-fronted retail shop unit
- Prominent location
- Open plan in layout
- Gross internal area is 638 sq.ft approximately


