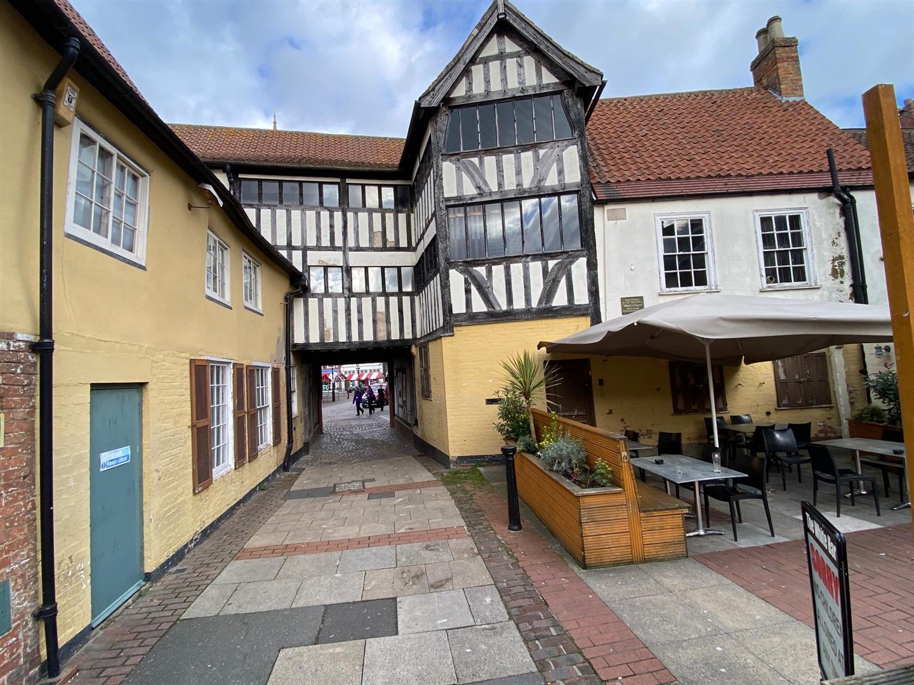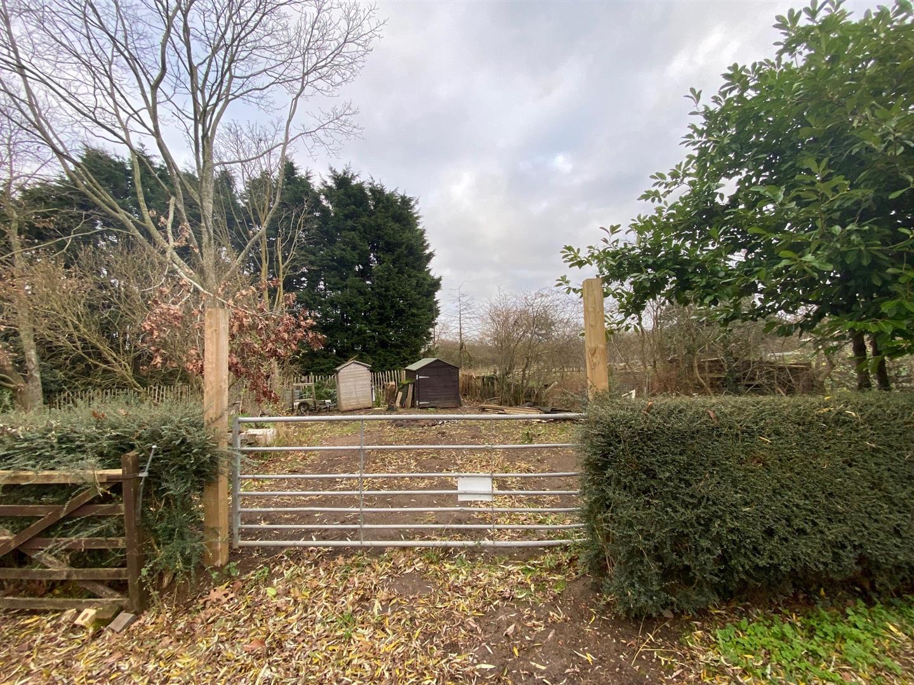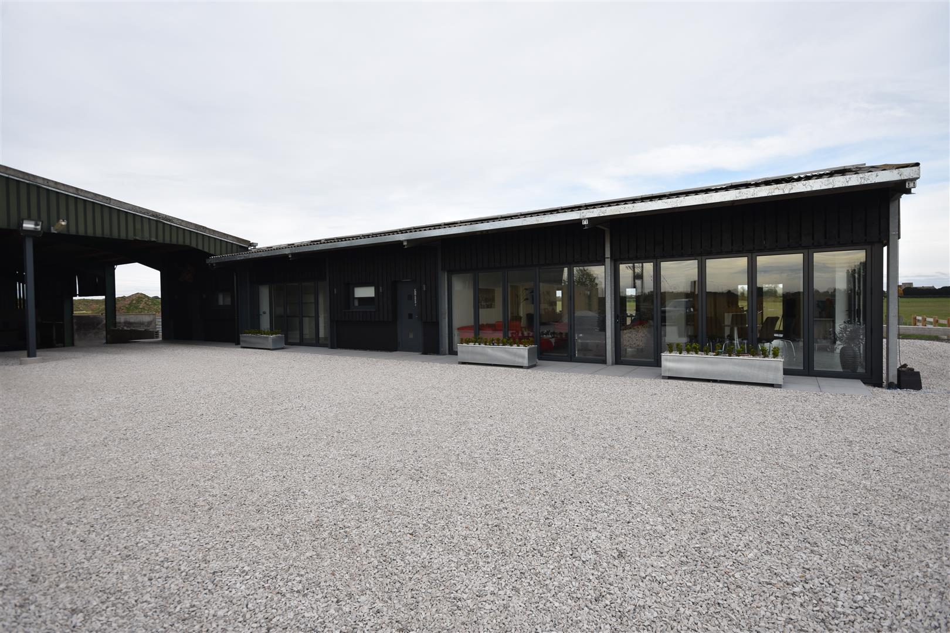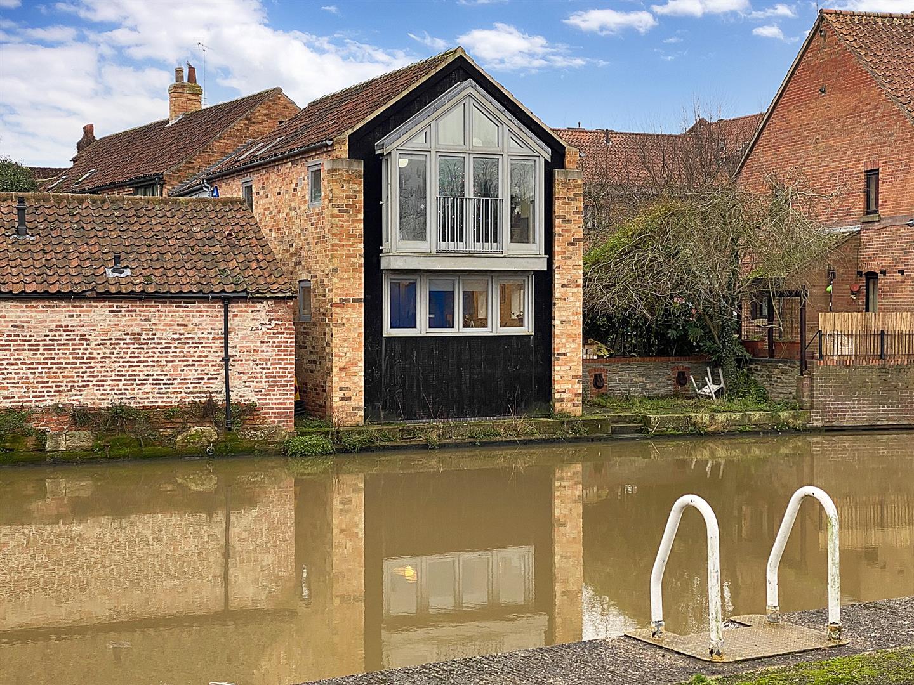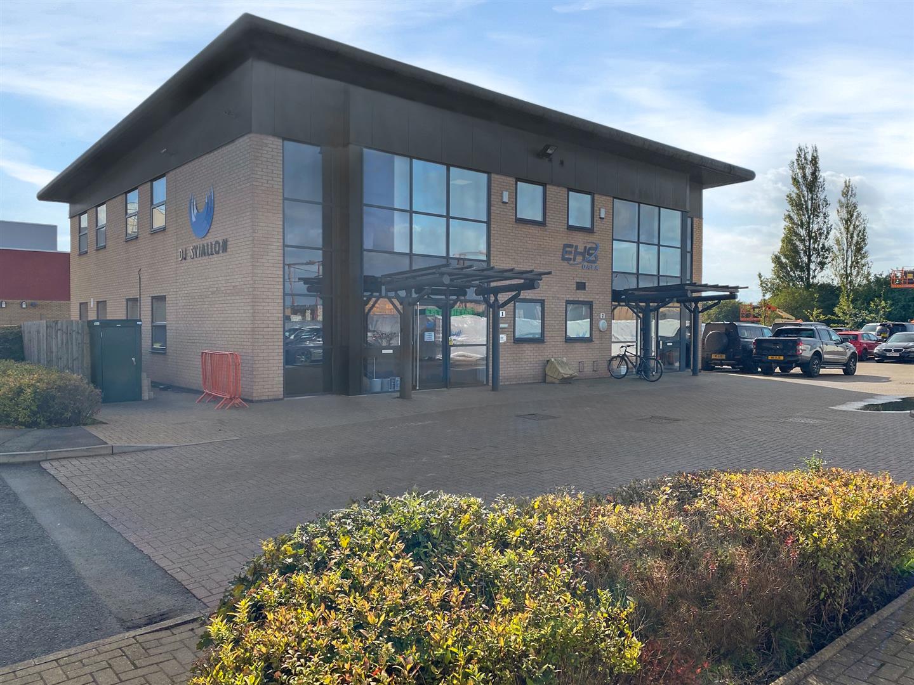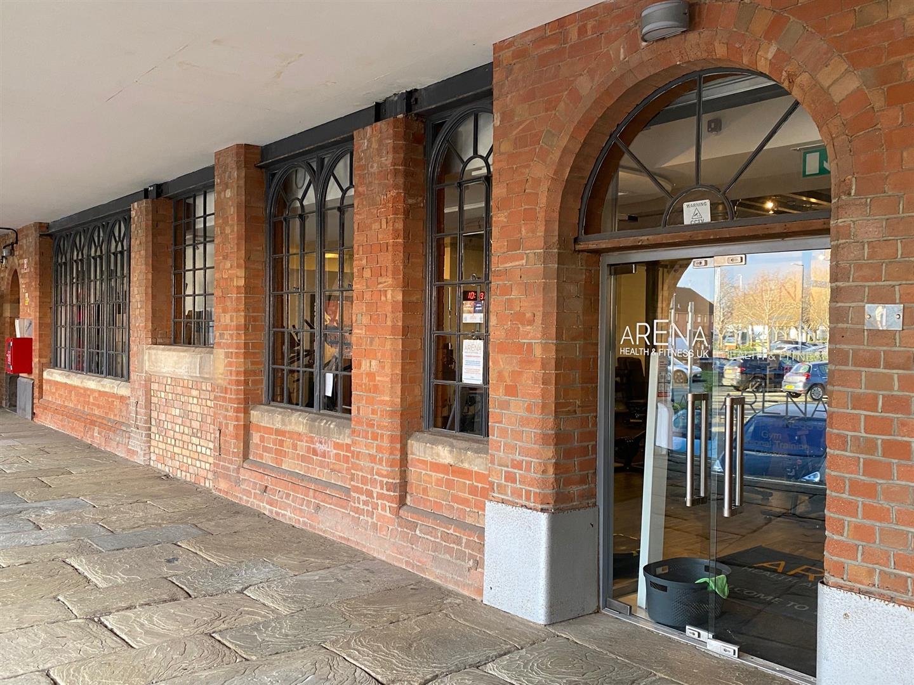A retail warehouse providing a gross internal area of 364 sq.m (3900 sq.ft) approximately with loading bays, office accommodation, retail and storage space. The property is offered To Let on lease (term of years to be agreed) at a rent of �18,000 per annum representing a very competitive price per sq.ft for retail space. The property, with off street frontage parking, is situated on a busy arterial road within the main built area of Newark town centre. The accommodation provides front entrance, office, sales area, warehousing/store. Outside there is a loading bay with parking and two parking spaces.Newark is a sizable market town with a residential population of 24,000 together w...
Read moreA retail warehouse providing a gross internal area of 364 sq.m (3900 sq.ft) approximately with loading bays, office accommodation, retail and storage space. The property is offered To Let on lease (term of years to be agreed) at a rent of �18,000 per annum representing a very competitive price per sq.ft for retail space. The property, with off street frontage parking, is situated on a busy arterial road within the main built area of Newark town centre.
The accommodation provides front entrance, office, sales area, warehousing/store. Outside there is a loading bay with parking and two parking spaces.
Newark is a sizable market town with a residential population of 24,000 together with a catchment area giving a population of 113,000 approximately. The town is placed within the East Midlands area and the A1 trunk road corridor. The town is also on the main East Coast railway line with services to London and Edinburgh. Journey times from Newark Northgate to London King's Cross are just over 75 minutes.
The building, having become vacant after a long occupation by a successful local flooring company, is ideal for retail in bulky goods, storage and distribution.
The following accommodation is provided:
Reception - 5.18 x 3.86 (16'11" x 12'7") - Double glazed front entrance door and side panel, suspended ceiling, fluorescent lights, cupboard with sink unit and hot water guizer.
Office - 3.4 x 2.8 (11'1" x 9'2") - Front window, suspended ceiling, fluorescent lighting.
Toilets - Two separate WCs, each with low suite WC and wash basin.
Retail Warehouse - 11.88 x 11.28 (38'11" x 37'0") - Suspended ceiling and office partitioned off.
Loading Bay One - 1.63m x 0.94m (5'4 x 3'1) - Double doors to the frontage, Quarry tiled floor.
Loading Bay Two - 5.07 x 2.96 (16'7" x 9'8") -
Warehouse - 19.9 x 8.5 (65'3" x 27'10") - Fire exit door to Balderton Gate.
Outside - 4-5 parking spaces.
Services - Mains water, electricity, and drainage are all connected to the property.
Lease Terms - The property is offered To Let on lease for a term of years to be agreed. Rent �18,000 per annum plus insurance rent.
Landlord repair covenant: Landlord responsible for repairs to the structure and exterior parts of the property.
Tenant repair covenant: Tenant's are responsible for internal repairs, internal and external decoration.
Rateable Value - The current rateable value (1st April 2023 to present) is �14,500. For properties with a rateable value of �12001 to �15000 small business rate relief is available on a sliding scale to applicants with a single premises. Applicants are advised to confirm eligibility with the local Authority.
Viewing - Strictly by appointment with the selling agents.
Read less

