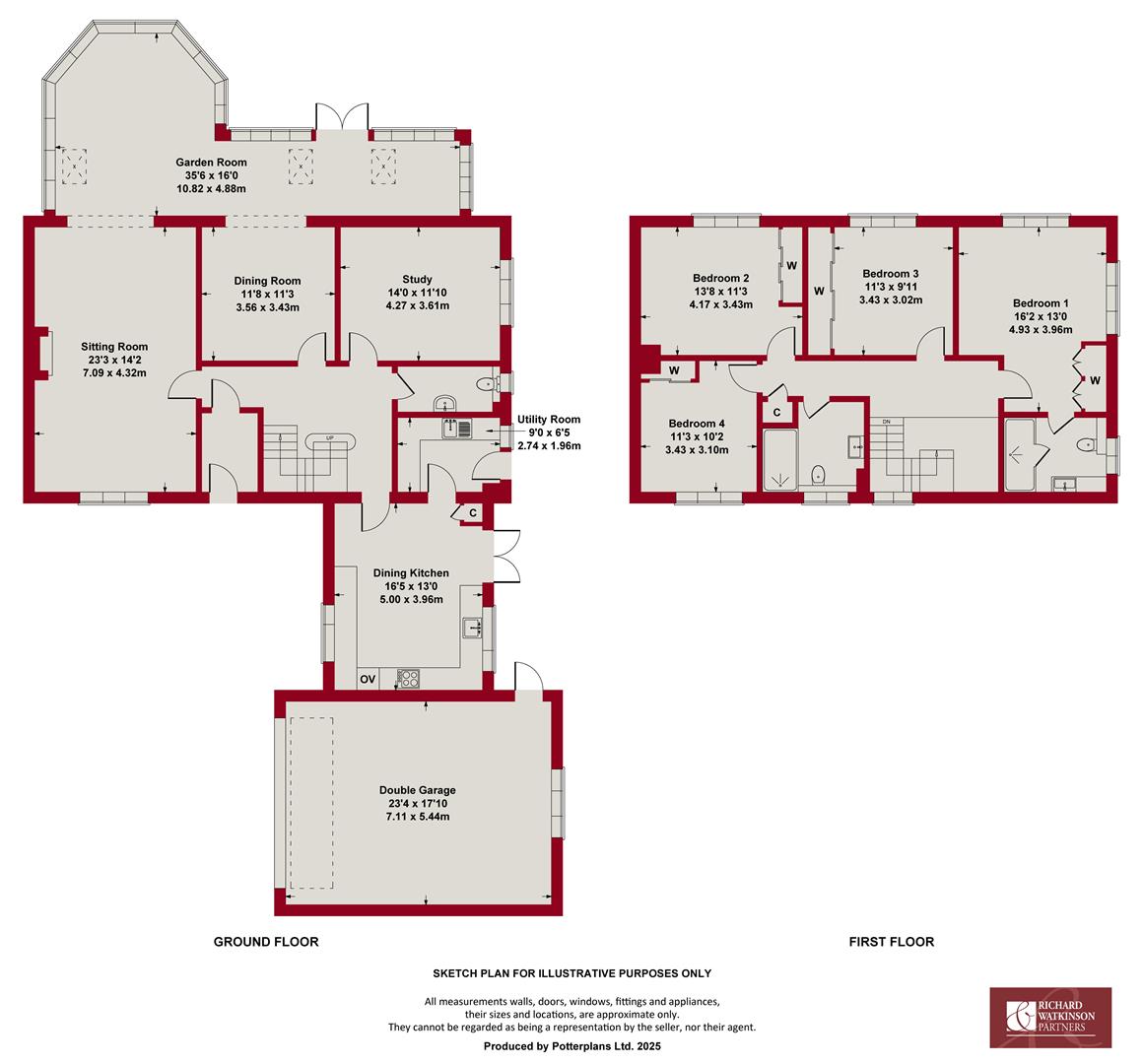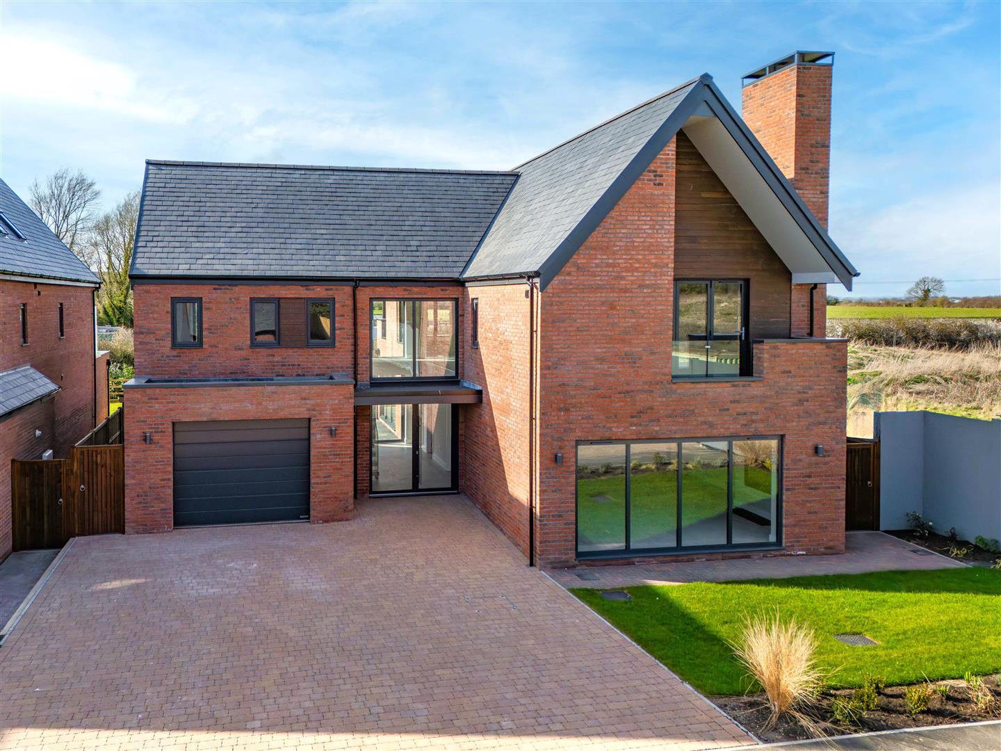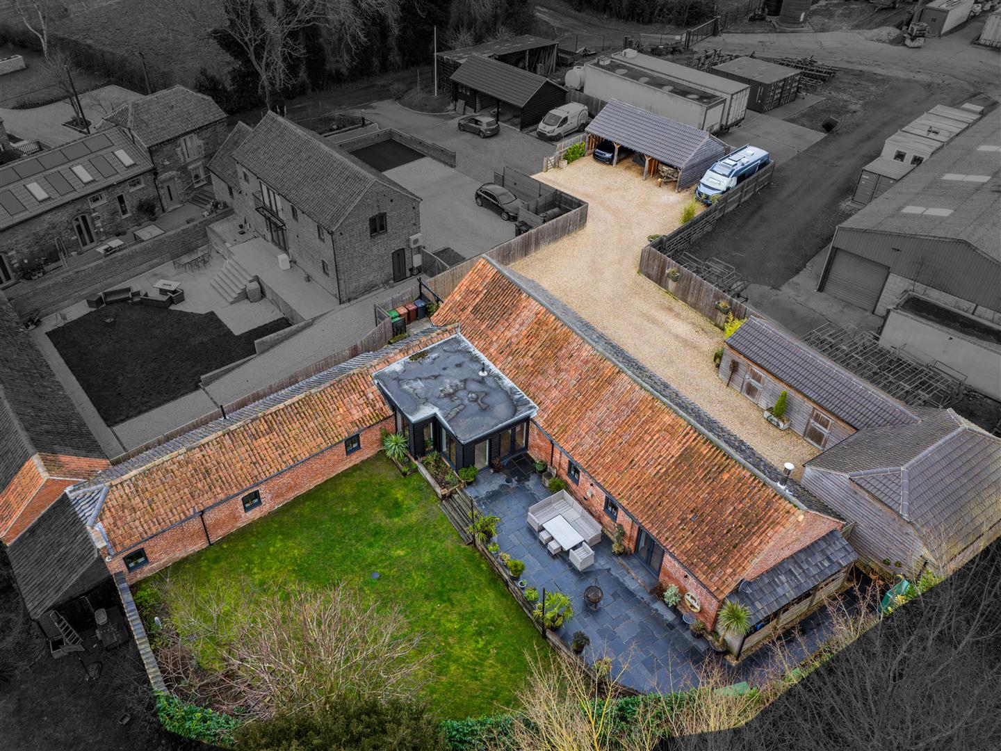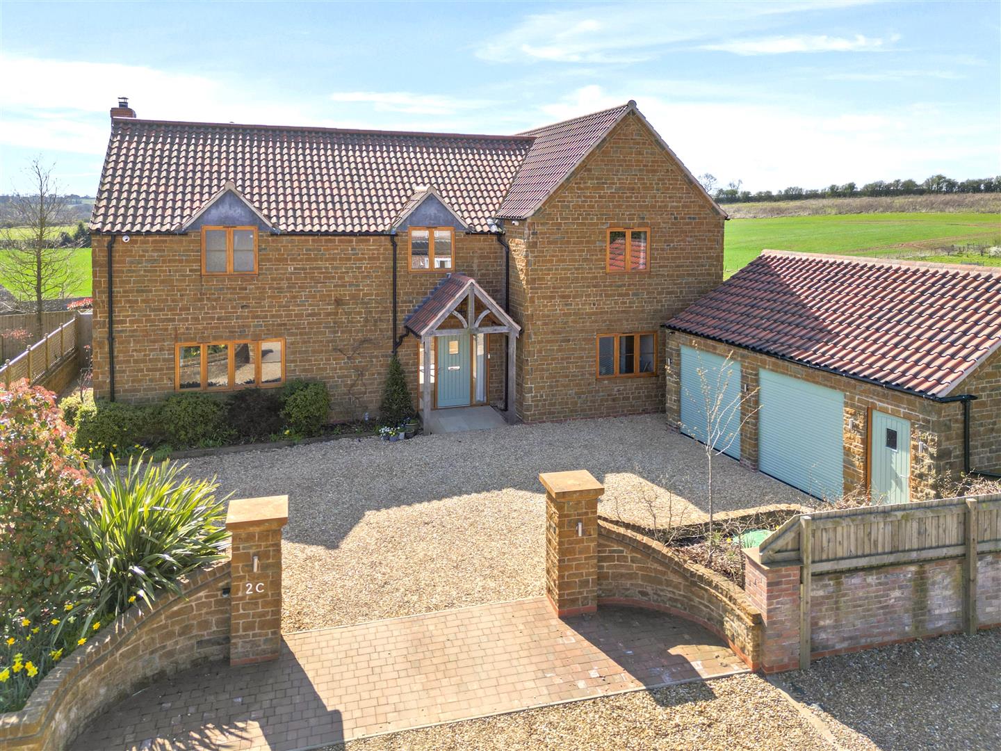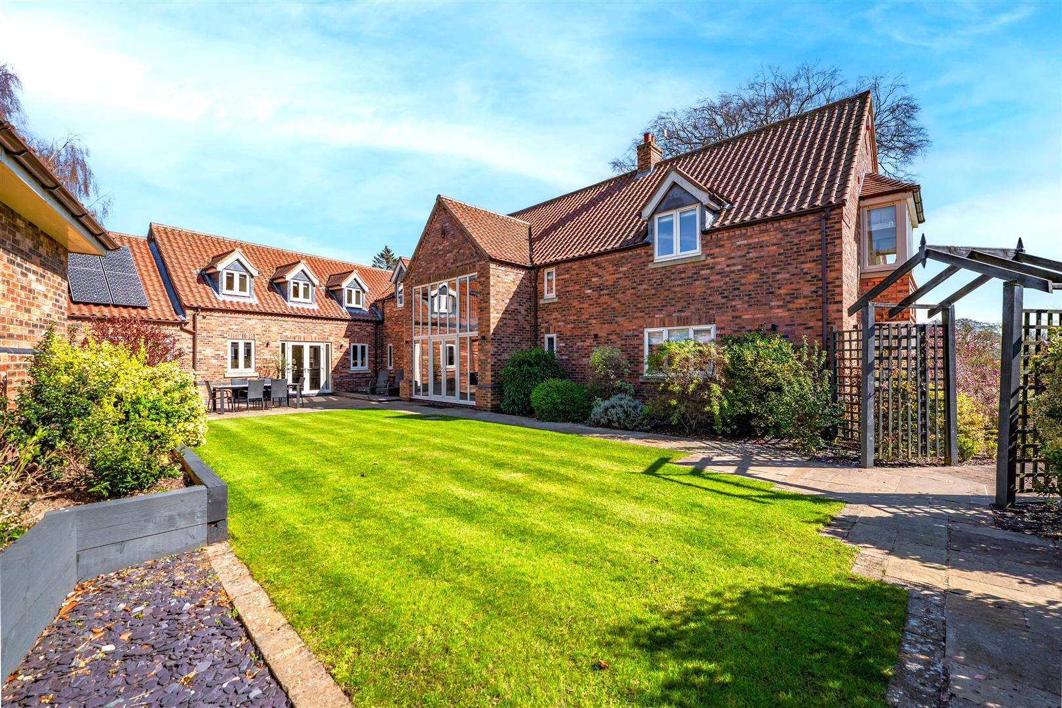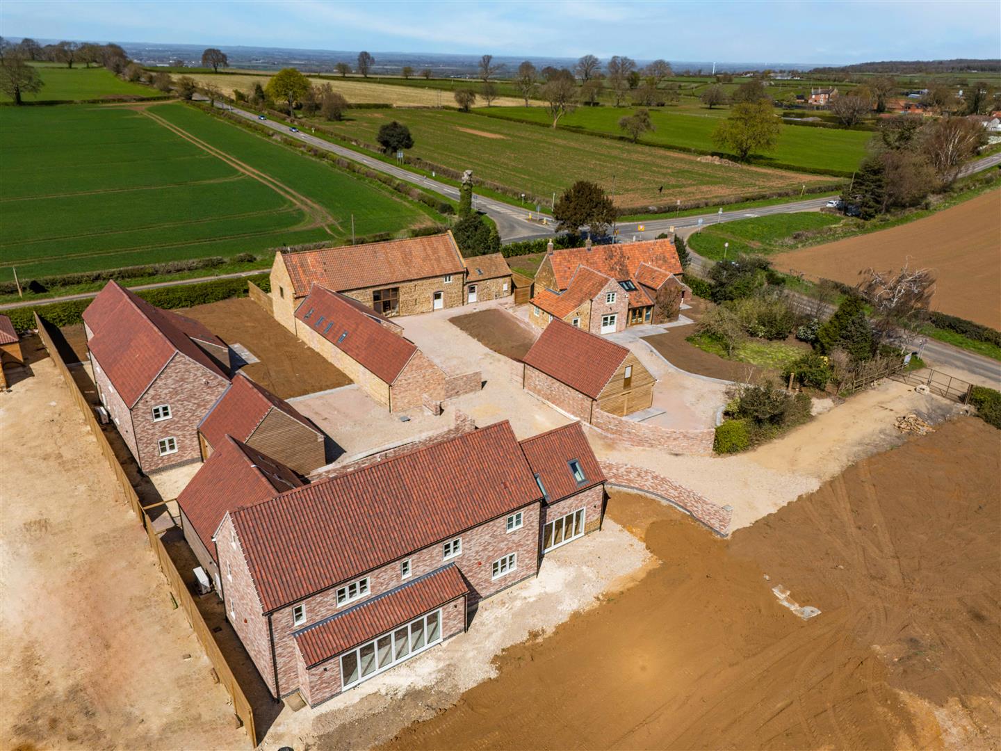** INDIVIDUAL DETACHED FAMILY HOME ** DELIGHTFUL 0.43 ACRE PLOT ** GENEROUS DRIVEWAY & DOUBLE GARAGE ** 4 DOUBLE BEDROOMS ** 4 RECEPTIONS ** ENSUITE & MAIN SHOWER ROOM ** GROUND FLOOR CLOAKS & UTILITY ** TASTEFULLY APPOINTED THROUGHOUT ** THOUGHTFULLY MODERNISED ** VIEWING HIGHLY RECOMMENDED **
We have pleasure in offering to the market this interesting, individual, detached, family orientated home forming one of a handful of bespoke dwellings tucked away in a secluded setting on the edge of this highly regarded Vale of Belvoir village.
Originally completed in the late 1990s to an interesting and well thought out design, offering elements associated with a more traditional home, the property has attractive brick elevations beneath a pantile roof behind which lies a versatile level of accommodation approaching 2,500 sq.ft. In more recent years the property has seen a tasteful program of thoughtful modernisation combining both traditional and contemporary elements.
The property is beautifully presented throughout having tasteful decoration with modern kitchens and bathrooms as well as benefitting from updated double glazed windows and gas central heating.
The property boasts four main reception areas including a beautiful dual aspect sitting room with solid fuel stove which links through into the fantastic addition of a large garden room at the rear. This provides a further versatile space with a wonderful aspect into the rear garden which in turn links through into two further reception areas currently providing formal dining and separate study. A beautifully appointed kitchen which again benefits from a dual aspect has a useful utility off. In addition there is a ground floor cloak room situated off a spacious hallway which leads up to a galleried landing above and, in turn, four double bedrooms, the master of which benefits from ensuite facilities, and a separate family shower room.
As well as the internal accommodation the property occupies a stunning plot, lying in excess of 0.4 of an acre, located on a private driveway providing a considerable level of off parking and leading to an attached double garage. The rear garden offers an excellent degree of privacy, benefiting from a south to westerly aspect with pleasant views across to a neighbouring paddock. The garden is well maintained and offers a delightful outdoor space which links back into the garden room and, in turn, further reception areas. The property also benefits from a secondary access off Old Grantham Road adding to the versatility of the property.
Overall viewing is the only way to truly appreciate both the location and accommodation on offer.
Whatton - Whatton lies on the edge of the Vale of Belvoir and has its own village hall. Further amenities can be found in the adjacent village of Aslockton including outstanding primary school, public house and railway station with links to Nottingham and Grantham. Additional amenities can be found in the nearby market town of Bingham and the village is bypassed by the A52 which provides good road access to the A46, A1 and M1.
A CANOPIED PORCH LEADS TO A COTTAGE STYLE ENTRANCE DOOR AND, IN TURN, INTO AN:
Initial Enclosed Entrance Porch - 2.11m x 1.50m (6'11" x 4'11") - A pleasant initial entrance vestibule with attractive exposed internal brick elevations, having a quarry tiled floor, cloaks hanging space and further glazed door leading through into:
L Shaped Entrance Hall - 4.45m x 3.43m (14'7" x 11'3") - A well proportioned L shaped entrance hall the focal point of which is a contemporary oak and glass turning staircase which rises to a first floor galleried landing above with useful under stairs storage cupboard beneath, the room also having deep skirting, central heating radiator beneath feature cover and further doors leading to:
Sitting Room - 7.09m x 4.32m (23'3" x 14'2") - A well proportioned reception which links through into a stunning garden room at the rear, combining to create a fantastic, part open plan, living/reception area perfect for entertaining and everyday living. The focal point to the room is an attractive exposed brick fireplace with raised quarry tiled hearth, inset solid fuel stove and timber mantel over with alcoves to the side. The room also having two central exposed beams to the ceiling, central heating radiator, double glazed window to the front and large open doorway which leads through into the:
Garden Room - 10.82m max x 4.88m max into bay (35'6" max x 16' m - A stunning space offering a vast reception area with approximately 350 sq.ft. of floor space linking the sitting room into an adjacent dining room, creating an excellent flow and affording a wonderful space with a great deal of versatility and benefitting from a westerly aspect into the rear garden. The room has an attractive tiled floor, exposed brick elevation, pitched ceiling with inset skylights and downlighters, column radiator, electric under floor heating, double glazed doors and French doors with integral blinds. A large open doorway links through into:
Dining Room - 3.56m x 3.43m (11'8" x 11'3") - A versatile reception ideal as formal dining, lying close to the kitchen, having inset downlighters to the ceiling, central heating radiator and further door returning to the main entrance hall.
FROM THE MAIN ENTRANCE HALL FURTHER DOORS LEAD TO:
Study - 3.61m x 4.27m (11'10" x 14') - A well proportioned 4th reception area currently utilised as a home office perfect for today's way of working or alternatively would be large enough to create a further snug or sitting room, having a dual aspect with double glazed windows to the rear and side, central heating radiator, attractive exposed beams and inset downlighters to the ceiling.
Ground Floor Cloak Room - 2.74m x 1.22m (9' x 4') - Having a modern but traditional style two piece suite comprising WC and pedestal washbasin, the room having central heating radiator and double glazed window to the side.
Dining Kitchen - 5.00m x 3.96m (16'5" x 13') - Tastefully appointed having been thoughtfully modernised with a generous range of Shaker style wall, base and drawer units finished in heritage style colours with attractive Silestone preparation surfaces providing an excellent working area, having undermounted Belfast style ceramic sink with brushed metal swan neck mixer tap, Silestone upstands, under unit lighting and an integrated Butler's pantry providing an excellent level of storage with integral wine rack and low level basket drawers. Integrated appliances including Siemens 5 ring gas hob with concealed chimney hood over, Siemens combination microwave with fan assisted oven and plate warmer beneath, dishwasher and fridge freezer. In addition the room has an attractive central beam to the ceiling, inset downlighters, central heating radiator and a dual aspect with double glazed windows to two elevations as well as French doors leading into a pleasant courtyard style garden.
A further door in turn leads into:
Utility Room - 2.74m x 1.96m (9' x 6'5") - Tastefully appointed having been upgraded with a range of modern units complementing the main kitchen, again finished in heritage style colours, having full height larder unit, marble effect preparation surface, inset stainless steel sink and drain unit with brush metal mixer tap, plumbing for washing machine, space for tumble dryer, central heating radiator, double glazed window and exterior door.
RETURNING TO THE ENTRANCE HALL AN ATTRACTIVE, BESPOKE, OAK AND GLASS CONTEMPORARY TURNING STAIRCASE RISES TO:
First Floor Galleried Landing - Having a built in airing with integral shelving, central heating radiator, access to loft space above and further doors leading to:
Bedroom 1 - 4.93m max x 3.96m max (16'2" max x 13' max) - A well proportioned L shaped double bedroom flooded with light, benefitting from a dual aspect having double glazed windows to the side and rear with a westerly aspect into the garden and attractive views across paddocks beyond. In addition the room having central heating radiator, corniced ceiling, inset downlighters, a run of built in wardrobes and a further door leading through into:
Ensuite Shower Room - 2.74m x 1.98m (9' x 6'6") - Appointed with a contemporary suite comprising double width shower enclosure with glass screen and wall mounted shower mixer with independent handset and ceiling mounted rose over, WC with vanity surround and separate additional vanity unit with Duravit rectangular washbasin with chrome mixer tap, fully tiled walls with mosaic border inlay, central heating radiator, shaver point, contemporary towel radiator and double glazed window to the side.
Bedroom 2 - 4.17m (inc wardrobes) x 3.43m (13'8" (inc wardrobe - A well proportioned double bedroom having a delightful aspect into the rear garden, fitted with integral wardrobes with full height sliding mirrored door fronts, having central heating radiator, inset downlighters to the ceiling and double glazed window.
Bedroom 3 - 3.43m x 3.02m (excluding wardrobes) (11'3" x 9'11" - A further double bedroom currently utilised as a first floor reception having a delightful aspect into the rear garden, having built in wardrobes with full height sliding mirrored door fronts, central heating radiator and inset downlighters to the ceiling.
Bedroom 4 - 3.43m x 3.10m (11'3" x 10'2") - Again a double bedroom having built in wardrobes with mirrored sliding door fronts, central heating radiator and double glazed window to the front.
Shower Room - 2.69m x 2.44m (8'10" x 8') - Tastefully appointed having been thoughtfully modernised with a contemporary suite comprising large double length shower enclosure with glass screen, contemporary tiling and wall mounted Mira electric shower with both independent handset and rainwater rose over and further separate shower handset, WC with concealed cistern and wall mounted vanity unit with inset moulded washbasin with chrome mixer tap and tiled splash backs, contemporary towel radiator, inset downlighters to the ceiling and double glazed window to the front.
Exterior - The property occupies a fantastic, secluded position within this well regarded village, occupying a general plot which lies in the region of 0.43 of an acre, benefitting from a westerly rear aspect. The property is set well back from the lane on its own private driveway providing a considerable level of off road parking with a large block set parking area which in turn leads to a double garage. The front garden is landscaped to maximise off road parking as well as for relatively low maintenance living having established borders with inset shrubs and additional parking area to the side. To the rear of the property is a fantastic, well proportioned, private garden with initial large paved terrace providing a fantastic seating area which benefits from a south to westerly aspect and looks out onto a mainly lawned garden having well stocked perimeter borders with a range of trees and shrubs. An additional paved area to the side of the property provides a further secluded seating area which links back into the kitchen and also encompasses a trellised screened storage area with timber shed and provides additional parking with timber ledge and brace gates returning back to Old Grantham Road. At the foot of the main garden is a productive vegetable garden with raised beds, picket fencing and an attractive timber summer house providing a pleasant place to sit and relax, particularly in the summer months. In addition the garden benefits from an open aspect across to adjacent paddocks at the foot.
Double Garage - 7.11m x 5.44m (23'4" x 17'10") - A brick and pantiled garage having double width electric up and over door, power and light and courtesy door at the rear.
Council Tax Band - Rushcliffe Borough Council - Band G
Tenure - Freehold
Additional Notes - The property lies within the village conservation area
We are informed the property is on mains gas, electric, drainage and water (information taken from Energy performance certificate and/or vendor).
Additional Information - Please see the links below to check for additional information regarding environmental criteria (i.e. flood assessment), school Ofsted ratings, planning applications and services such as broadband and phone signal. Note Richard Watkinson & Partners has no affiliation to any of the below agencies and cannot be responsible for any incorrect information provided by the individual sources.
Flood assessment of an area:_
https://check-long-term-flood-risk.service.gov.uk/risk#
Broadband & Mobile coverage:-
https://checker.ofcom.org.uk/en-gb/broadband-coverage
School Ofsted reports:-
https://reports.ofsted.gov.uk/
Planning applications:-
https://www.gov.uk/search-register-planning-decisions
Read less

