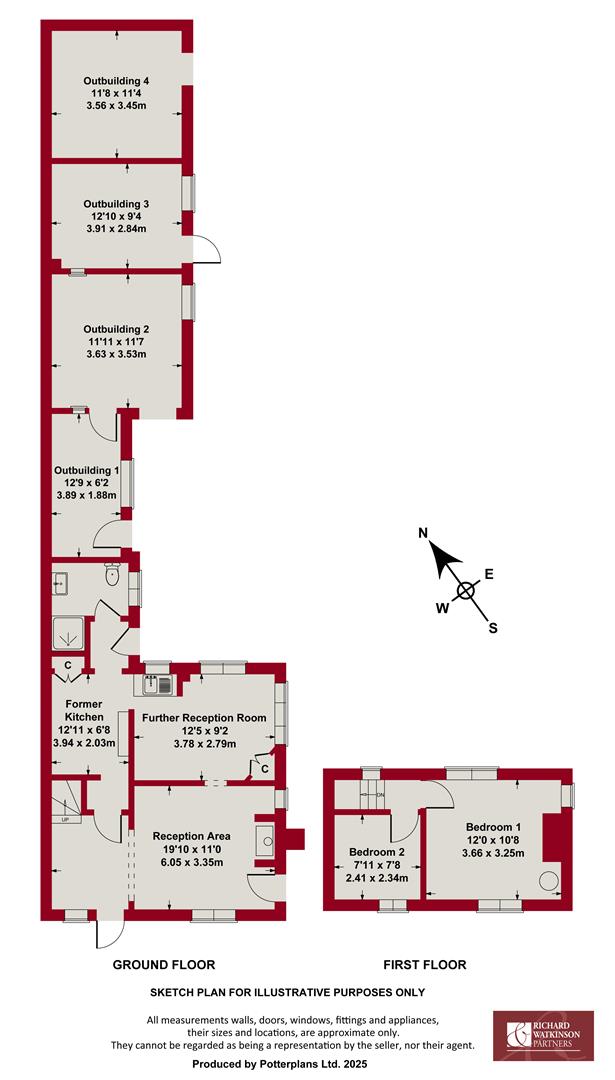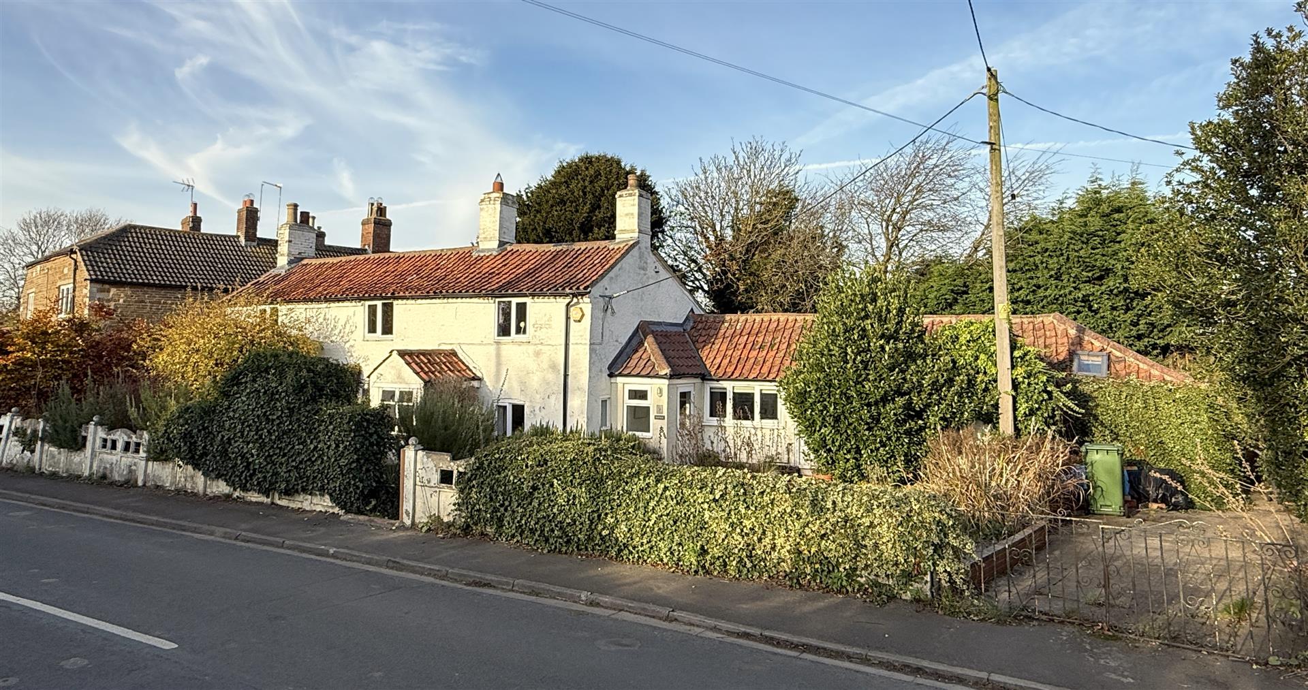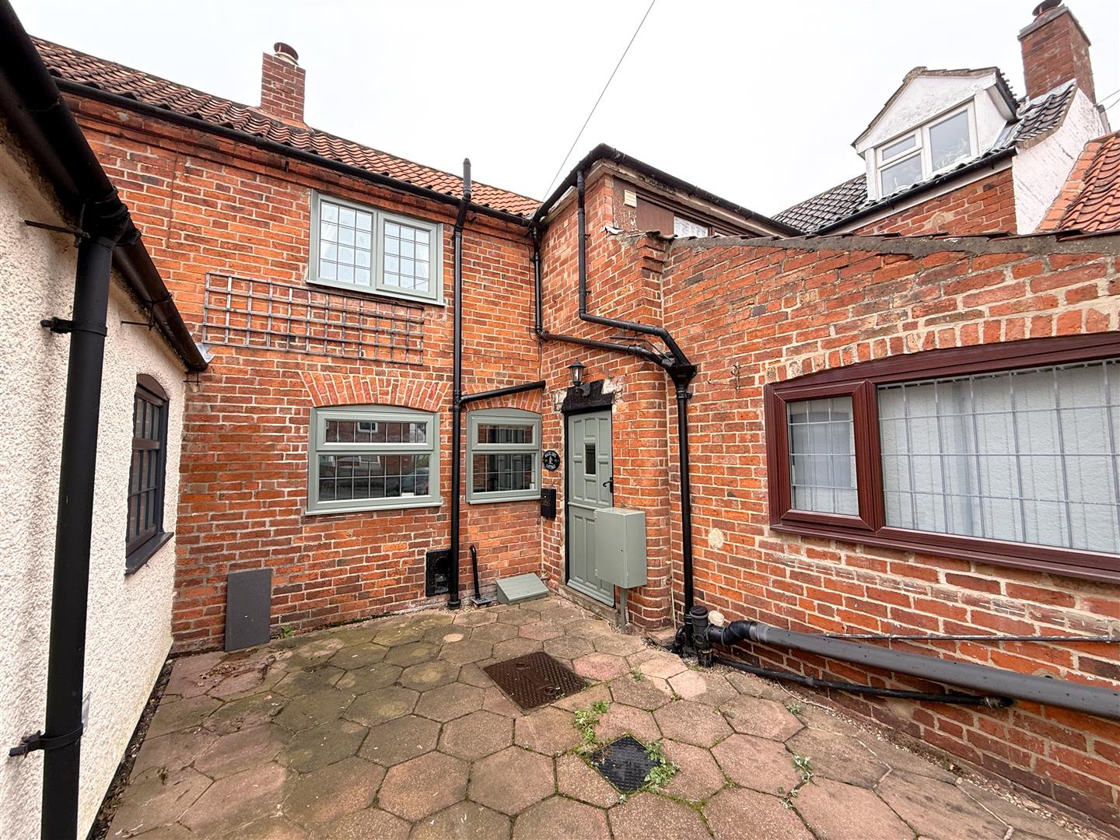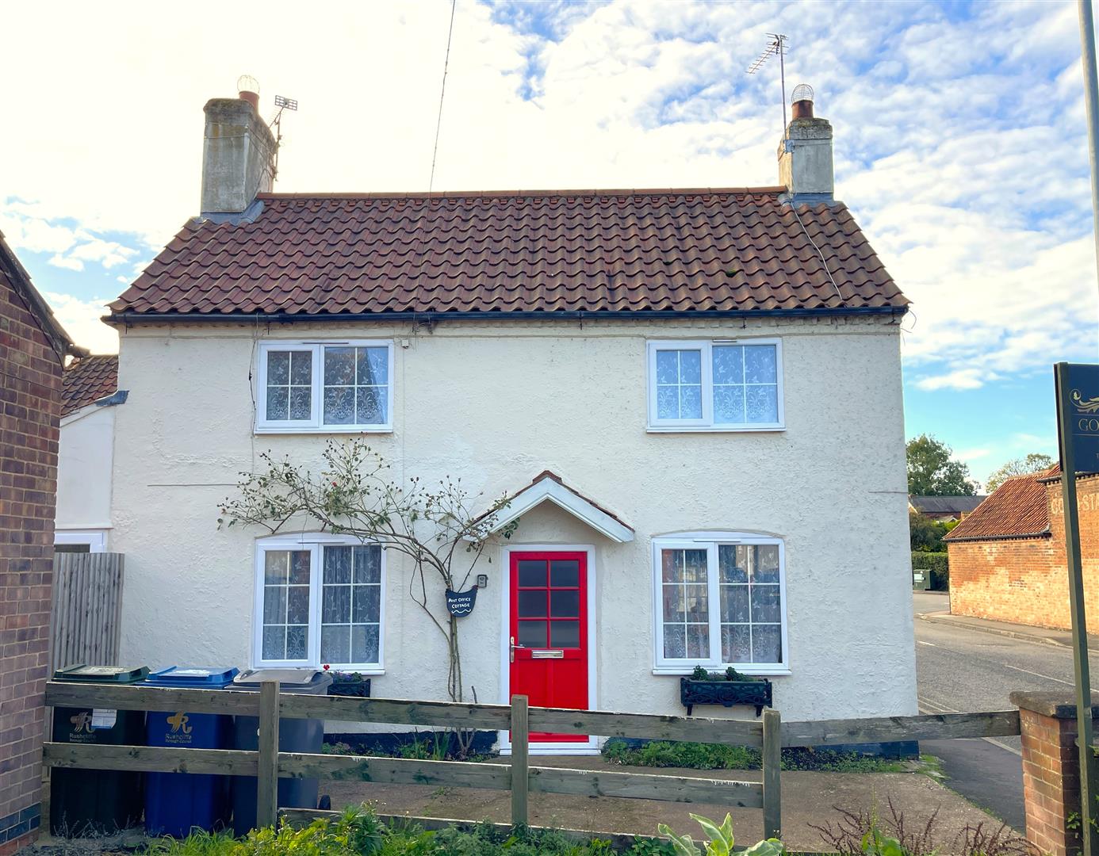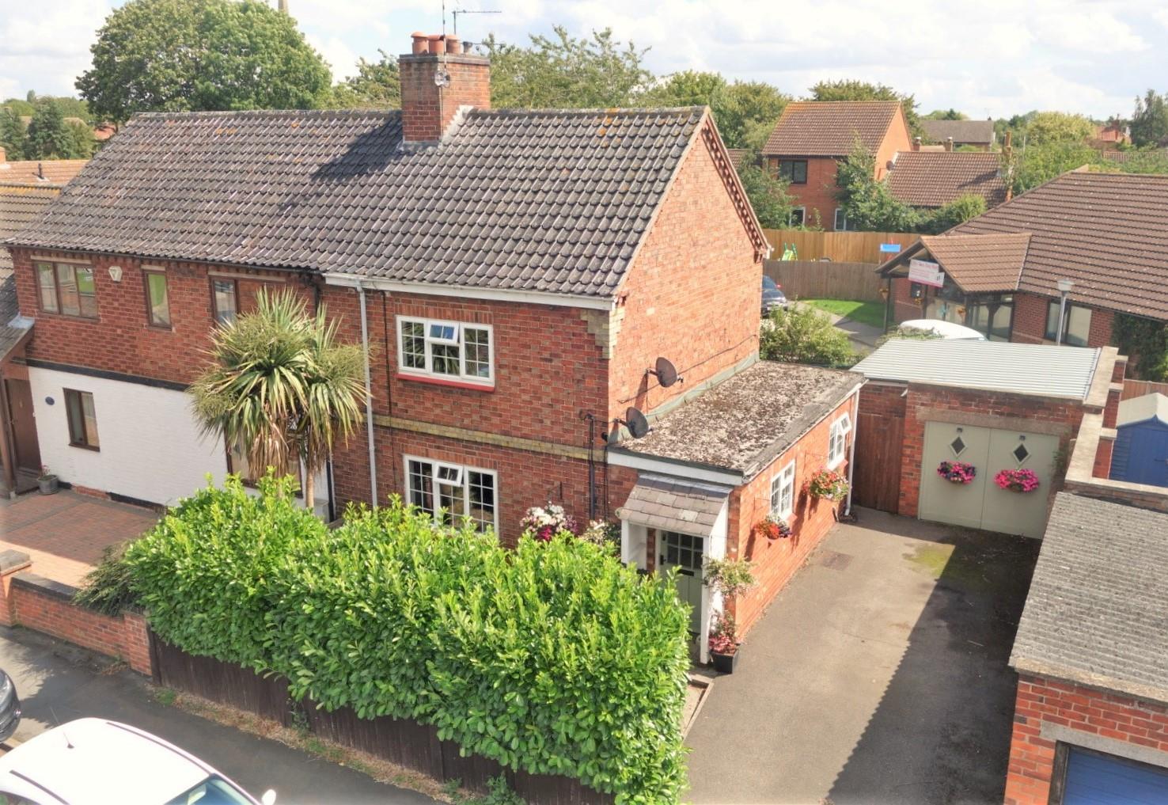** SEMI DETACHED PERIOD COTTAGE ** REQUIRING MODERNISATION & RENOVATION ** 2 BEDROOMS ** OFF ROAD PARKING ** MANAGEABLE PLOT ** NO UPWARD CHAIN ** ADDITIONAL OUTBUILDINGS ** PLEASANT VILLAGE LOCATION ** CONSIDERABLE POTENTIAL ** VIEWING HIGHLY RECOMMENDED **
An interesting opportunity to purchase a semi detached period cottage located within this pretty hamlet, well placed for ease of access via excellent road links to neighbouring towns and villages.
The property offers around 700 sq.ft. of floor area plus the addition of a run of single storey outbuildings which, subject to consent, could offer further scope. The cottage requires a complete programme of modernisation and renovation but provides an excellent blank canvas for those wishing to place their own mark on a home.
In its current layout the property offers a main reception running the full width of the property and leading through into an inner vestibule which would make an ideal utility linking through into the kitchen and rear entrance hall linking through into a ground floor shower room. To the first floor there are two bedrooms.
The property fronts Moor Lane and has vehicular access to the side which leads down to the rear of the property where there is a courtyard style garden and a useful run of outbuildings which, in their current guise, would provide excellent storage or workshop space. To the north westerly side is a small enclosed garden area which again offers further scope for improvement.
The property is offered to the market with no upward chain and would be an excellent purchase for those looking to renovate a home to their own requirements with viewing coming highly recommended to appreciate the potential on offer.
Syerston - Syerston lies just off the A46 part way between the market towns of Bingham and Newark where there are facilities including shopping and schools, doctors and dentists and from Newark there is a high speed train to London in just over an hour. The adjacent village of Flintham has an "outstanding" primary school as well as public house and community shop. The village is ideal for commuting with good road access to the A52, A1 and M1.
A WOOD GRAIN EFFECT UPVC ENTRANCE DOOR LEADS THROUGH INTO:
Initial Reception Area - 6.05m x 3.35m max in total (19'10" x 11' max in to - An L shaped area open from the initial entrance hall which leads through into a further reception/sitting room. The initial hallway having central heating radiator, wall mounted electrical consumer unit, turning staircase rising to the first floor, double glazed window to the front and an open doorway into the main reception having windows to two elevations with double glazed window to the front and single glazed window to the side and multi paned timber door to the side. The focal point to the room is a chimney breast with inset stove which we understand also provides hot water. The room having quarry tiled floor and opening light through to the kitchen area.
RETURNING TO THE INITIAL HALLWAY AREA A DOOR LEADS THROUGH INTO:
Former Kitchen - 3.94m x 2.03m (12'11" x 6'8") - Having open doorway into a rear entrance lobby and further doorway into:
Further Reception - 3.78m x 2.79m (12'5" x 9'2") - Having central heating radiator, wall mounted air conditioning unit and windows to two elevations.
Rear Entrance Lobby - 1.27m x 0.79m (4'2" x 2'7") - Having central heating radiator, double glazed exterior door and further door into:
Former Shower Room - 2.39m x 1.96m (7'10" x 6'5") - An L shaped room having plumbing for WC and washbasin, central heating radiator and double glazed window.
RETURNING TO THE INITIAL RECEPTION AREA A TURNING STAIRCASE RISES TO THE FIRST FLOOR AND COTTAGE LATCH DOORS LEADING TO:
Bedroom 1 - 3.66m x 3.25m (12' x 10'8") - Having pitched ceiling and windows to three elevations.
Bedroom 2 - 2.34m x 2.41m (7'8" x 7'11") - Having part pitched ceiling and double glazed window to the front.
Exterior - The property fronts Moor Lane with vehicular access to the side. To the rear of the property is a courtyard style garden which could provide additional parking and leads to a run of four attached brick outbuildings which provide excellent storage or workshop space or, alternatively subject to necessary consents, could offer scope to expand the accommodation further. To the rear of the property is a small garden area with established trees providing a blank canvas to create an outdoor space.
Outbuilding 1 - 3.89m x 1.88m (12'9" x 6'2") -
Outbuilding 2 - 3.63m x 3.53m (11'11" x 11'7") -
Outbuilding 3 - 2.84m x 3.91m (9'4" x 12'10") -
Outbuilding 4 - 3.56m x 3.45m (11'8" x 11'4") -
Council Tax Band - Newark & Sherwood District Council - Band B
Tenure - Freehold
Additional Notes - We are informed there is mains water, electric and drainage to the property.
We would consider the property to be uninhabitable in its current condition and therefore if a mortgage is required, we suggest investigating thoroughly with a lender before offering. We feel the property is realistically open to Cash buyers because of this.
The property offers potential private parking to the side but there will also be initial shared element off the wider area of the driveway, providing additional pedestrian access.
We understand there maybe asbestos in the property / outbuildings.
Additional Information - Please see the links below to check for additional information regarding environmental criteria (i.e. flood assessment), school Ofsted ratings, planning applications and services such as broadband and phone signal. Note Richard Watkinson & Partners has no affiliation to any of the below agencies and cannot be responsible for any incorrect information provided by the individual sources.
Flood assessment of an area:_
https://check-long-term-flood-risk.service.gov.uk/risk#
Broadband & Mobile coverage:-
https://checker.ofcom.org.uk/en-gb/broadband-coverage
School Ofsted reports:-
https://reports.ofsted.gov.uk/
Planning applications:-
https://www.gov.uk/search-register-planning-decisions
Read less

