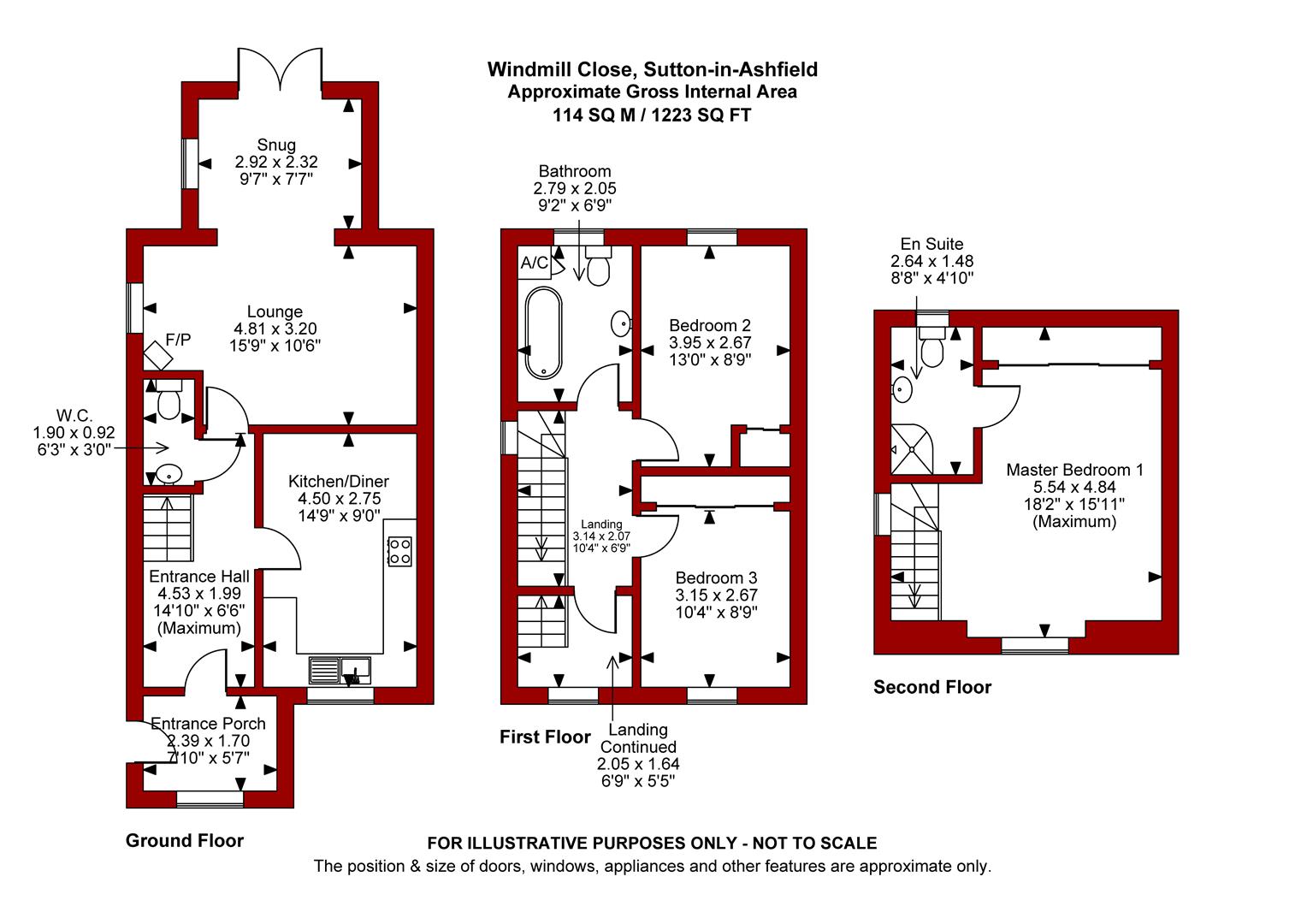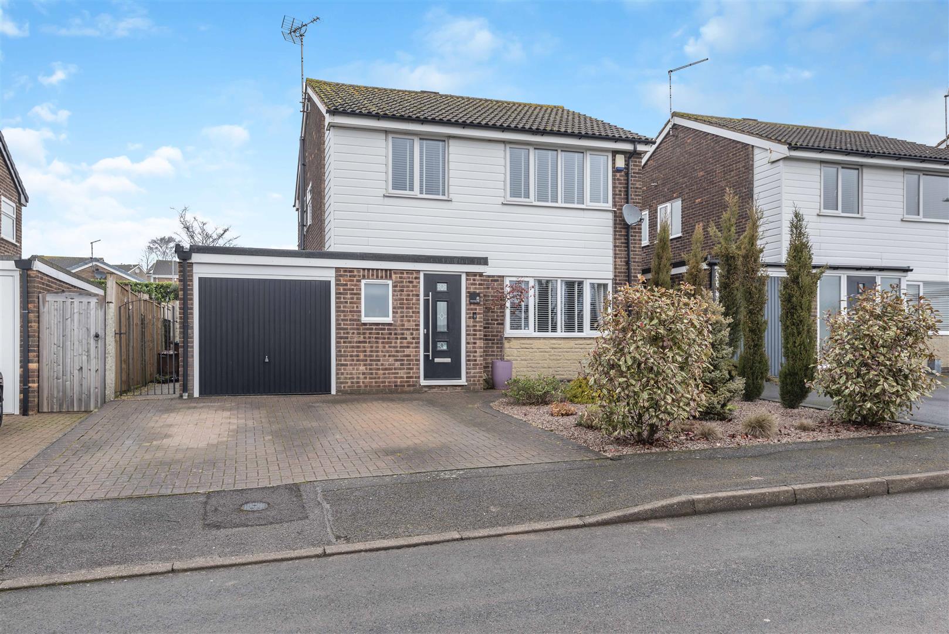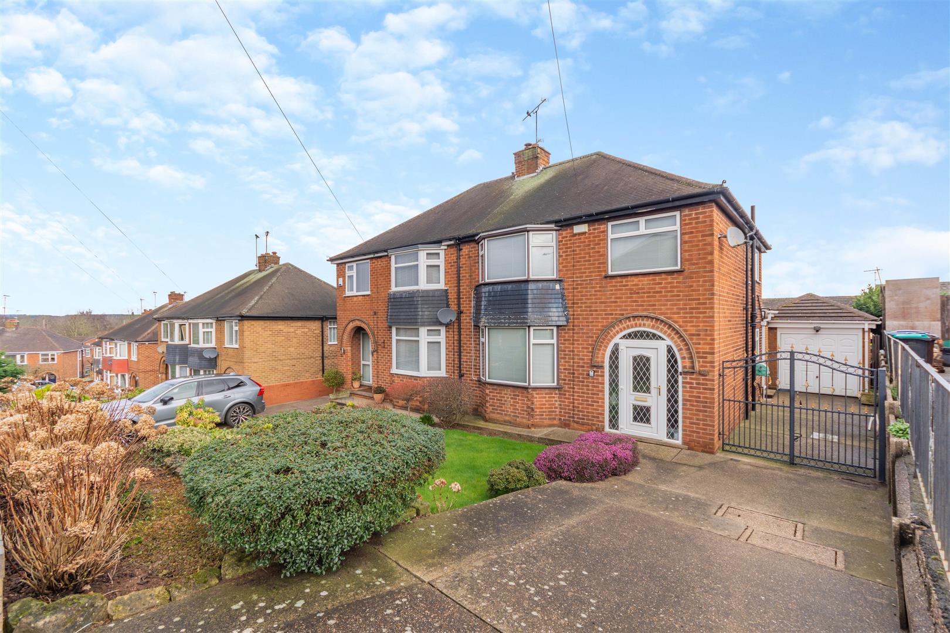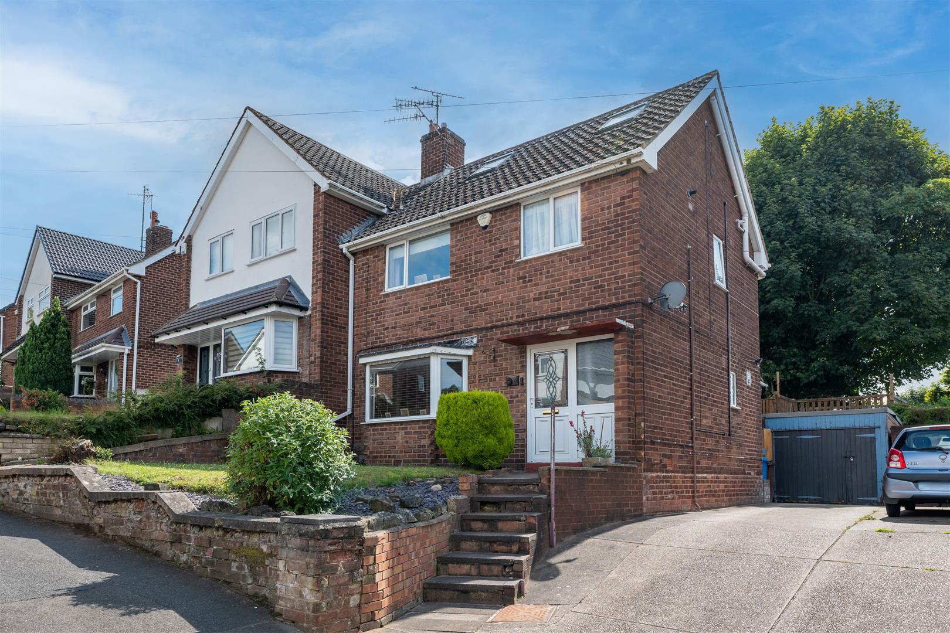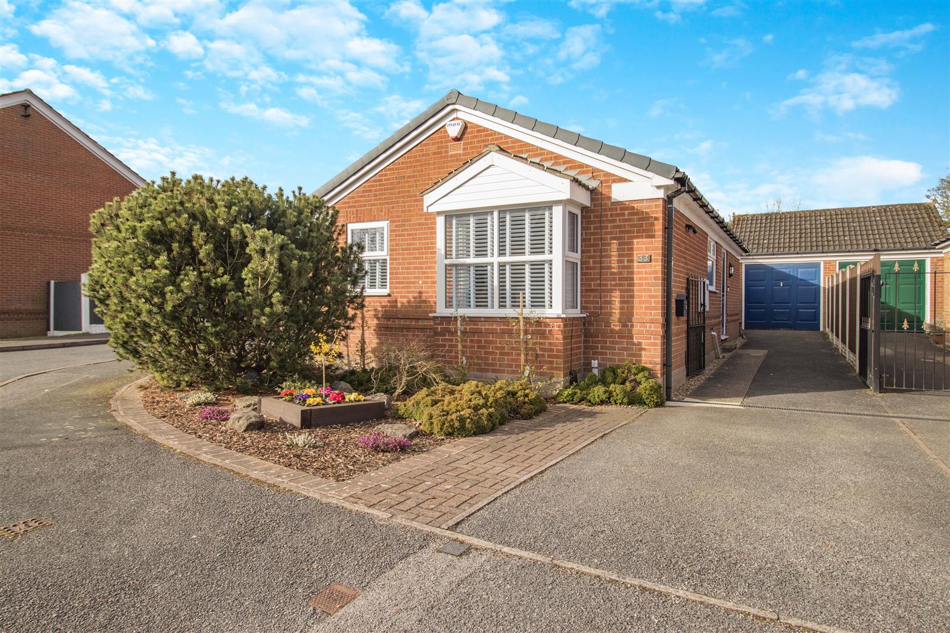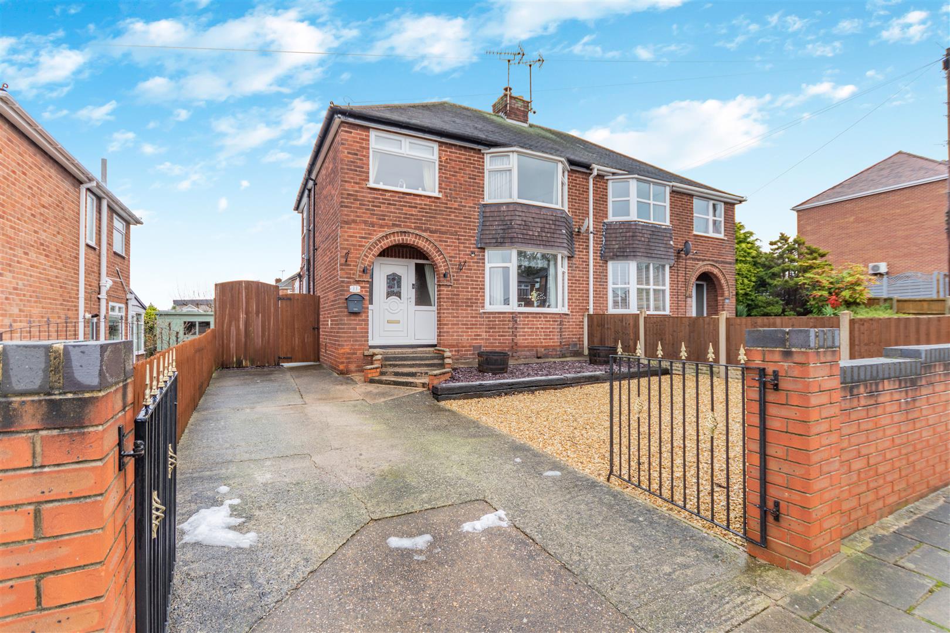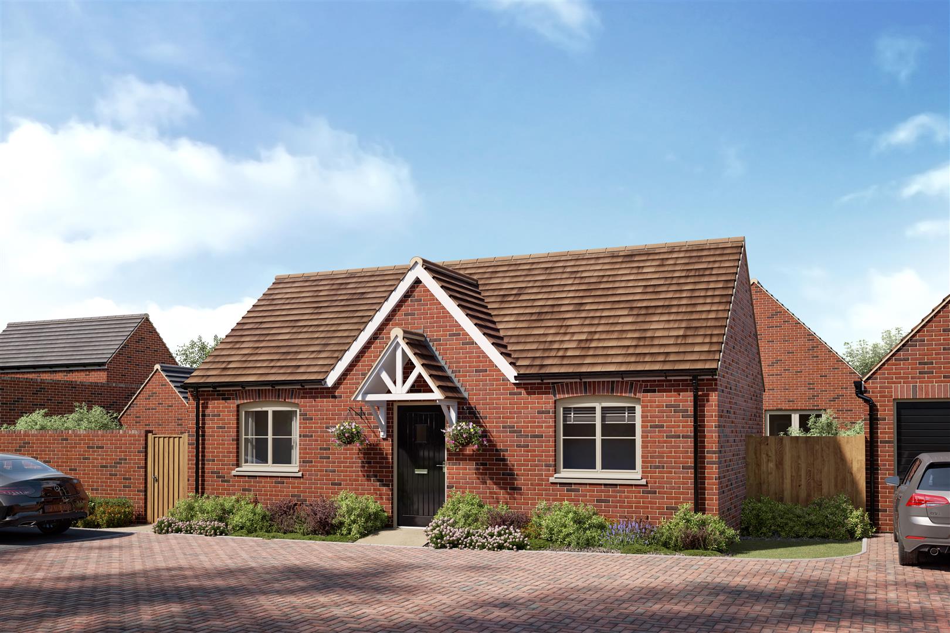An extended, modern, three bedroom end town house with spacious living accommodation spanning over three floors extending to circa 1223 sqft.
A modern, three storey, three bedroom end town house (in a row of 3) positioned at the end of a cul-de-sac with a south facing rear garden within close proximity to local amenities.
The property was built in 2015 and has been extended twice by our clients to include a front entrance porch and a rear snug open plan to the lounge with French doors leading out onto the south facing rear garden.
The property is presented in excellent condition throughout with accommodation spanning over three floors extending to circa 1223 sq ft, with the benefit of gas central heating and UPVC double glazing. The ground floor layout comprises an entrance porch, entrance hall, WC, modern fitted kitchen with integrated Neff cooking appliances, and a lounge with log burner, open plan to a snug. The first floor landing leads to two bedrooms both with fitted wardrobes and a modern bathroom. The second floor landing leads to a large master bedroom with fitted wardrobes and an en suite.
Outside - The property is positioned at the end of a cul-de-sac with a double width driveway and paths leading to the front entrance door and side pathway with gate leading to the rear garden. To the rear of the property, there is a low maintenance landscaped garden featuring a paved patio, artificial turf, raised beds, built-in trampoline and a block paved patio provides further seating space.
A COMPOSITE FRONT ENTRANCE DOOR PROVIDES ACCESS THROUGH TO THE:
Entrance Porch - 2.39m x 1.70m (7'10" x 5'7") - With laminate floor, double glazed window to the front elevation and connecting door leads through to the:
Entrance Hall - 4.50m x 1.98m (14'9" x 6'6") - With tiled floor, radiator and stairs to the first floor landing.
Wc - 1.93m x 0.94m (6'4" x 3'1") - Having a modern two piece white suite comprising a low flush WC. Pedestal wash hand basin with chrome Duravit mixer tap. Tiled floor, contemporary half tiled walls and radiator.
Kitchen/Diner - 4.50m x 2.74m (14'9" x 9'0") - Having a range of modern cabinets comprising wall cupboards, base units and drawers complemented by wood effect work surfaces and contemporary splashbacks. Inset ceramic sink with drainer and chrome swan-neck Quooker mixer/hot tap. Integrated Neff cooking appliances include a combination microwave oven, single oven and an induction hob with extractor hood above. Plumbing for a washing machine and dishwasher. Space for a fridge/freezer. Tiled floor, radiator and double glazed window to the front elevation.
Lounge - 4.80m x 3.20m (15'9" x 10'6") - A lovely open plan reception room with log burner mounted on a slate hearth and contrasting slate backing, oak flooring, radiator and double glazed window to the side elevation. Open plan to:
Snug Extension - 2.92m x 2.31m (9'7" x 7'7") - A fantastic addition to the living space, with oak flooring, double glazed window to the side elevation and French doors leading out onto the south facing rear garden.
First Floor Landing - 3.12m x 2.06m (10'3" x 6'9") - Built-in storage cupboard and double glazed window to the side elevation.
Landing Continued - 2.06m x 1.73m (6'9" x 5'8") - With radiator, double glazed window to the front elevation and stairs leading to the second floor master bedroom.
Bedroom 2 - 3.94m x 2.64m (12'11" x 8'8") - Having fitted wardrobes with hanging rails and shelving and sliding doors. Radiator and double glazed window to the rear elevation.
Bedroom 3 - 3.10m x 2.67m (10'2" x 8'9") - Having fitted wardrobes with hanging rails and shelving and sliding doors. Radiator and double glazed window to the front elevation.
Family Bathroom - 2.77m x 2.03m (9'1" x 6'8") - Having a modern three piece white suite with chrome fittings comprising a panelled bath with shower over. Pedestal wash hand basin with mixer tap. Low flush WC. Wall mounted cupboard with mirror fronted doors, chrome heated towel rail, obscure double glazed window to the rear elevation and airing cupboard housing the pressurised hot water cylinder and gas central heating boiler.
Second Floor -
Master Bedroom 1 - 4.95m max x 4.83m (16'3" max x 15'10") - A large master bedroom, having fitted wardrobes with hanging rails and shelving and mirror fronted sliding doors. Radiator, double glazed windows to the side and front elevations and loft hatch with pull down ladder leads to a boarded loft with light point.
En Suite - 2.64m x 1.47m (8'8" x 4'10") - Tiled floor, tiled shower cubicle. Ped. Wc. Chrome heated towel rail. Velux roof window to the rear elevation.
Viewing Details - Strictly by appointment with the selling agents. For out of office hours please call Alistair Smith, Director at Richard Watkinson and Partners on 07817-283-521.
Tenure Details - The property is freehold with vacant possession upon completion.
Services Details - All mains services are connected.
Mortgage Advice - Mortgage advice is available through our independent mortgage advisor. Please contact the selling agent for further information. Your home is at risk if you do not keep up with repayments on a mortgage or other loan secured on it.
Fixtures & Fittings - Any fixtures and fittings not mentioned in these details are excluded from the sale price. No services or appliances which may have been included in these details have been tested and therefore cannot be guaranteed to be in good working order.
Read less

