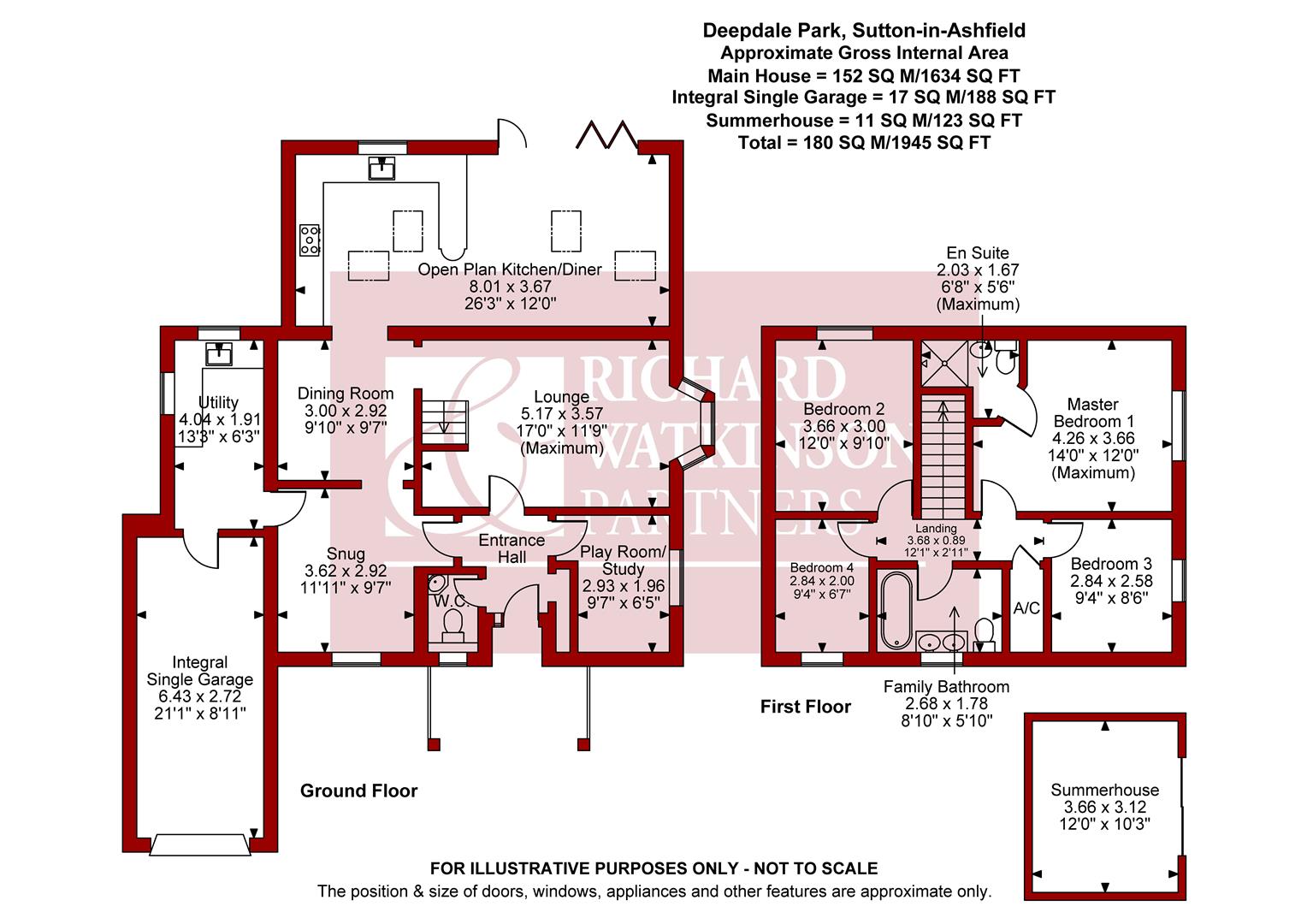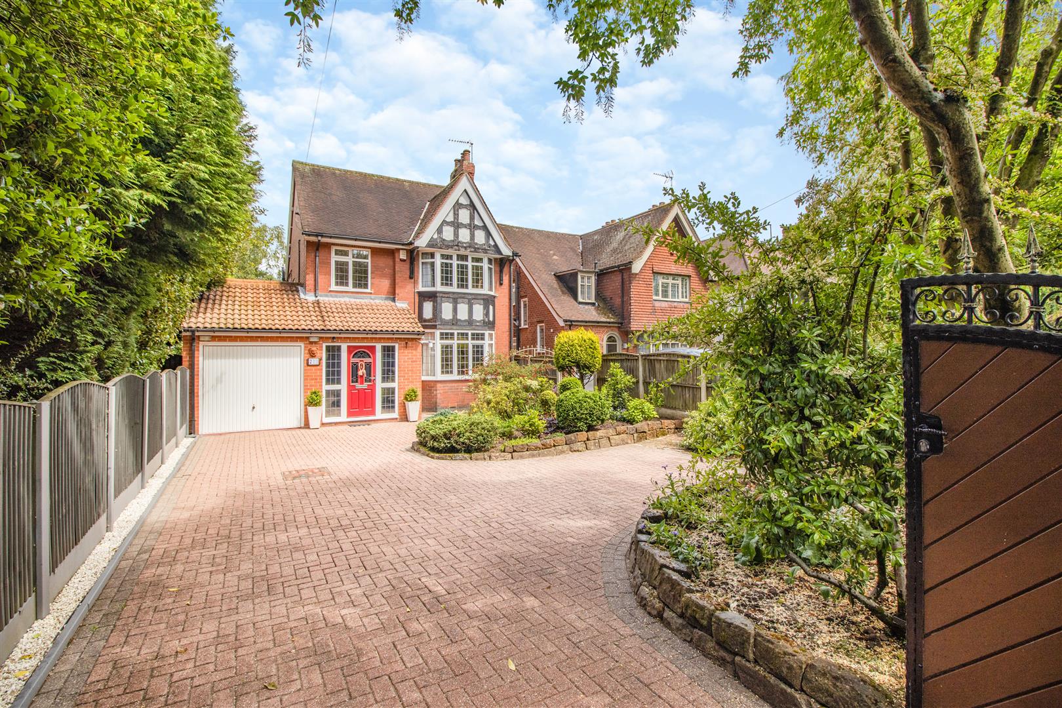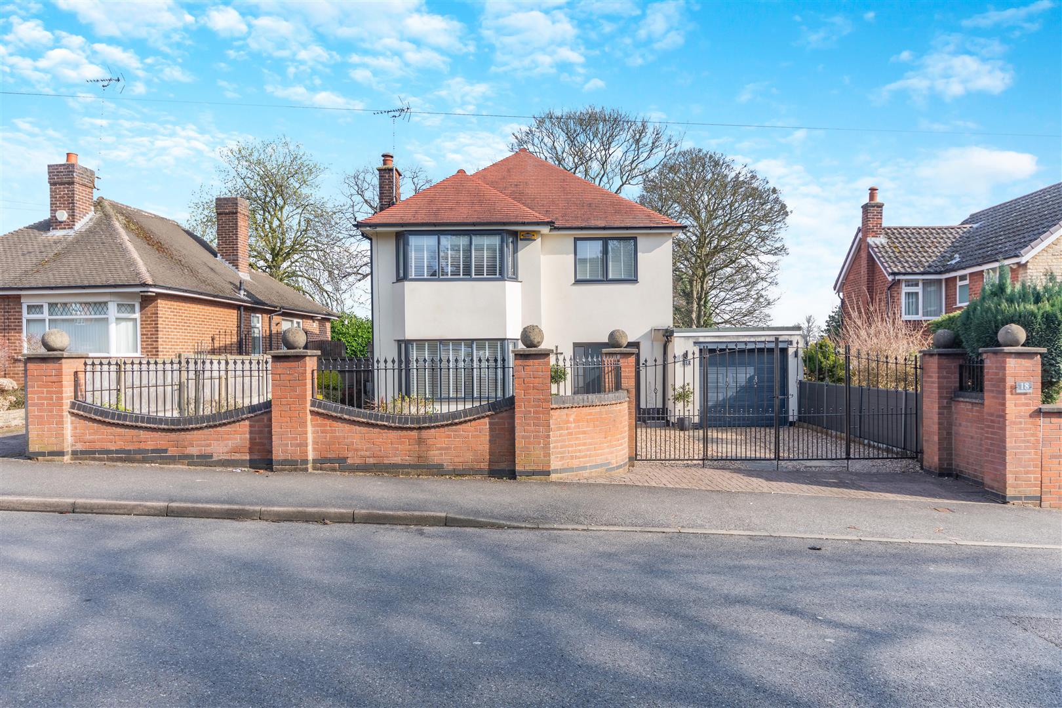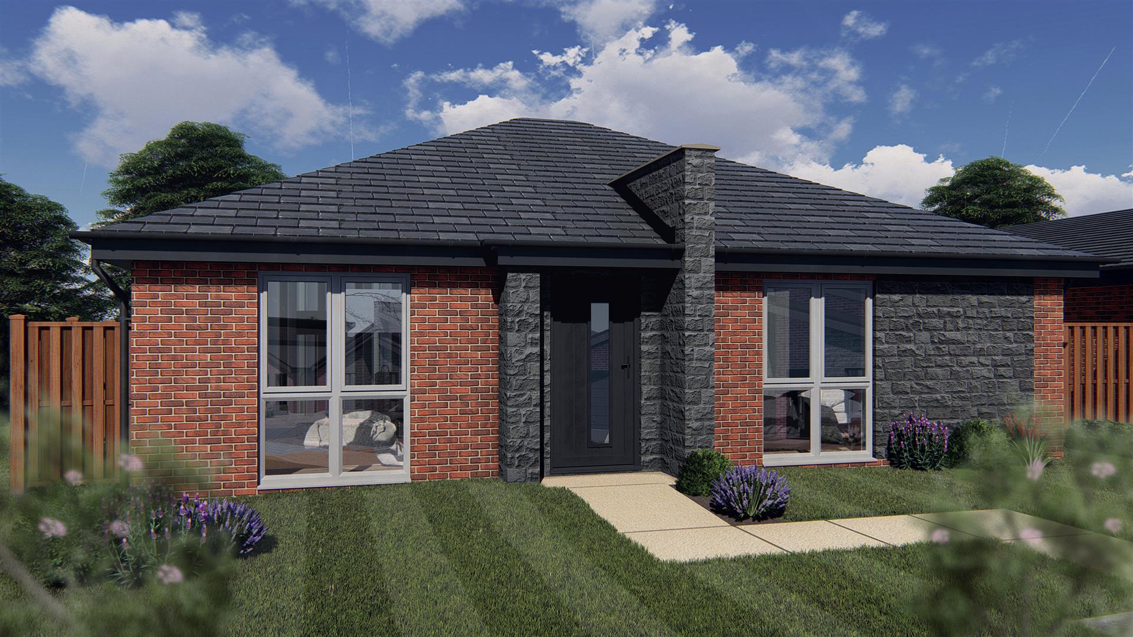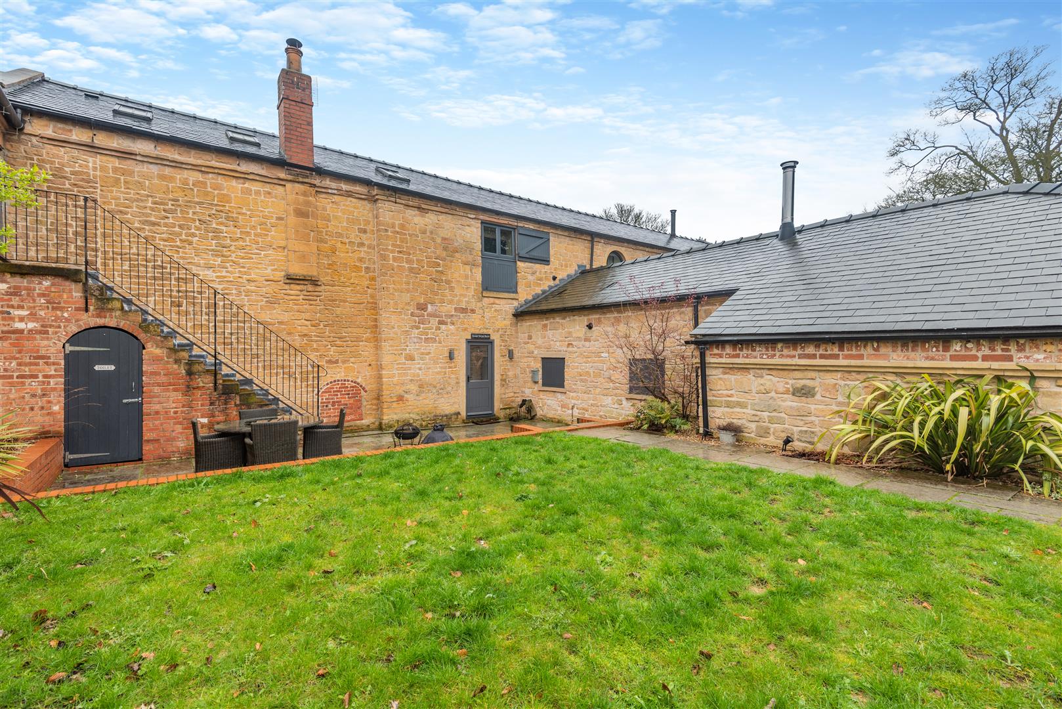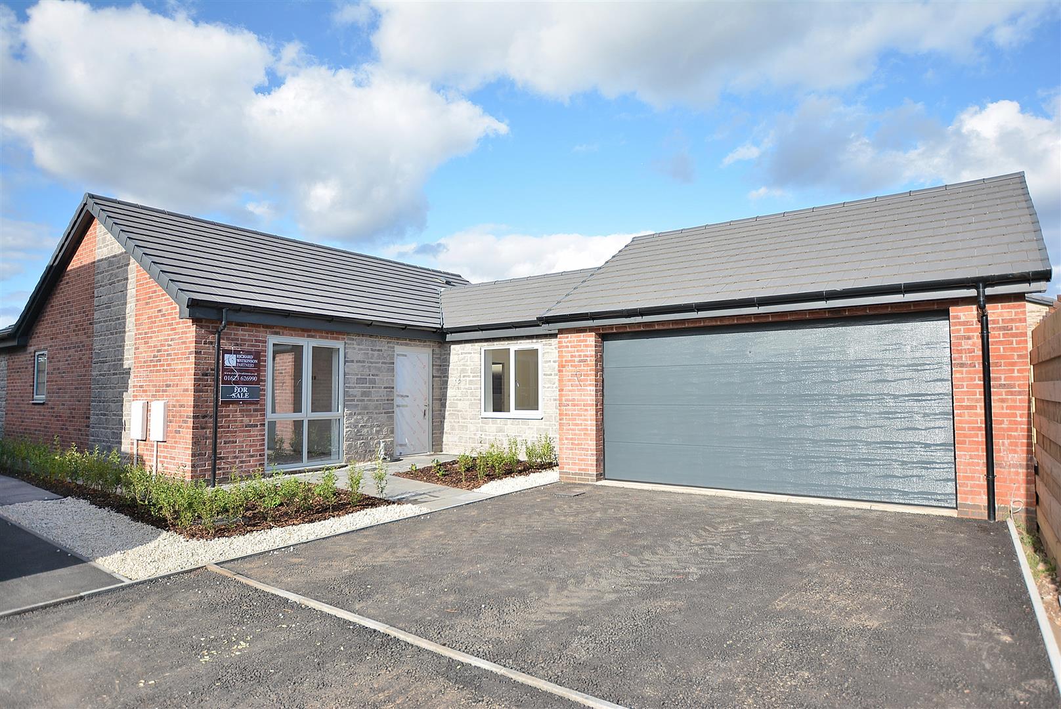** NO UPWARD CHAIN ** An exceptional detached family house with four bedrooms, four reception rooms and a large open plan living/dining kitchen extension, occupying a south east facing landscaped corner plot with a garden room, set back behind a walled frontage.
A truly stunning four bedroom detached family house of extremely high calibre, occupying a superb landscaped corner plot set back behind a walled frontage with an Award Winning, linear block paved herringbone driveway.
Our clients have owned the house for a decade during which time they have carried out a comprehensive program of refurbishment and improvement to an exceptional high standard throughout the house and also to the outside space with landscaping to the gardens. The property has been extended to the rear creating a large, 8m x 3.6m open plan living/dining kitchen with handmade bespoke kitchen, high vaulted ceiling and bi-fold doors leading out onto the rear garden. The main house was re-roofed in 2014 and a new roof to the utility and garage was completed in 2022. The property boasts exceptional fixtures and fittings throughout to include internal oak doors, oak skirting boards and architraves, cast iron anthracite radiators to the majority of the rooms, a bespoke handmade fitted kitchen and superbly appointed contemporary bathroom, en suite and downstairs cloakroom/WC.
The property provides 1634 sq ft of internal living space over two floors. The property is presented in immaculate condition with modern and neutral decor and quality flooring and carpets, gas central heating and UPVC double glazing. There is a large green oak canopy storm porch with patterned porcelain tiling leading to the main entrance door through to the entrance hall. There is a downstairs cloakroom/WC, four reception rooms, including a study/play room, snug, lounge and dining room. Completing the downstairs accommodation is an open plan kitchen/diner and a utility room with access to the garage. The first floor landing leads to a master bedroom with en suite. There are three further bedrooms and a family bathroom.
The property is offered to the market with the benefit of no upward chain and viewing is highly recommended.
Outside - The property occupies a good sized corner plot set back behind a walled and railings boundary frontage which continues to the side. There is a stunning, linear block paved herringbone driveway providing off road parking leading to an integral single garage equipped with power and light. There is a green oak canopy front storm porch complemented by attractive porcelain tiled floor which extends across the full width of the house. There are reclaimed railway sleepers flowerbeds with plants to the front and side of the house with gravel and sleepers pathway leading to a walled boundary between the side and rear of the property. To the rear of the property, there is a delightful, low maintenance, south east facing landscaped garden featuring an artificial lawn and extensive flagstone paving in two areas with a pathway connecting the two. There is a bespoke built garden room that can be used all year round equipped with power and light. There are brick built and reclaimed railway sleepers planters with mature plants and shrubs against the fenced rear boundary. There is ample space to sit and entertain and there is a large, green oak gazebo with cedar shingle roof with space beneath for a hot tub, enclosed by a walled boundary. To the other side of the house, there is an outside tap, further flagstone paving with useful space to keep a shed, two planters with trees and a gated pathway to the side leads to the front.
AN OPEN FRONTED GREEN OAK PORCH WITH PITCHED ROOF AND ATTRACTIVE PORCELAIN PATTERNED TILED FLOOR LEADS TO A COMPOSITE FRONT ENTRANCE DOOR PROVIDING ACCESS THROUGH TO THE:
Entrance Hall - 2.08m x 1.83m max (6'10" x 6'0" max) - With oak floor, radiator, coving to ceiling and recess area/built-in storage cupboard.
Cloakroom/Wc - 1.65m x 0.99m (5'5" x 3'3") - Having a contemporary two piece white suite comprising a low flush WC. Wall hung wash hand basin with chrome mixer tap. Tiled walls, tiled floor and obscure double glazed window to the front elevation.
Study/Play Room - 2.67m x 1.93m (8'9" x 6'4") - With oak floor, coving to ceiling, radiator and double glazed window to the side elevation.
Snug - 3.25m x 2.92m (10'8" x 9'7") - With contemporary cast iron anthracite radiator, coving to ceiling, seven ceiling spotlights and double glazed window to the front elevation.
Lounge - 5.77m into bay x 3.56m (18'11" into bay x 11'8") - A bay fronted reception room, having a lovely granite fireplace with hearth and handmade solid oak surround. Radiator, coving to ceiling, stairs to the first floor landing and double glazed window to the side elevation with high quality fitted window shutters.
Dining Room - 2.97m x 2.92m (9'9" x 9'7") - With contemporary cast iron anthracite radiator, oak floor and coving to ceiling. Open plan through to:
Open Plan Kitchen/Diner - 8.00m x 3.66m (26'3" x 12'0") - A superb open plan family living/dining kitchen with 3.5m high vaulted ceiling and 3.5m bi-fold doors with high quality fitted window shutters leading out onto the south east facing landscaped rear garden. The kitchen features beautifully appointed, handmade solid oak contemporary shaker cabinetry painted in matte black, comprising wall cupboards, base units and drawers complemented by granite and handmade solid oak worktops. Inset Belfast ceramic sink with chrome oyster mixer tap and drainer to the side built into the worktop. Integrated wine cooler, dishwasher and fridge. The free standing range cooker with three electric ovens and a five ring gas hob and fitted extractor hood is included in the sale. Oak floor, ample ceiling spotlights, four large velux roof windows and double glazed window to the rear elevation.
Utility Room - 4.01m x 1.91m (13'2" x 6'3") - Having contemporary shaker cabinets comprising wall cupboards, base units and drawers with wood work surfaces above. Inset Belfast sink with chrome oyster mixer tap and a drainer to the side built into the worktop. Oak floor, plumbing for a washing machine, space for a tumble dryer, double glazed windows to the side and rear elevations and personal door through to the garage.
First Floor Landing - With radiator, loft hatch and walk-in airing cupboard (5'6" x 2'6") with light point, shelving and housing the hot water cylinder.
Master Bedroom 1 - 4.22m x 3.66m (13'10" x 12'0") - A good sized master bedroom with radiator, coving to ceiling and double glazed window to the front elevation with high quality fitted window shutters.
En Suite - 2.03m x 1.65m max (6'8" x 5'5" max) - Having a contemporary three piece white suite comprising a tiled shower enclosure with rainfall shower and additional shower handset. Wash hand basin with wall mounted mixer tap mounted on an oak table with shelving beneath. Low flush WC. Tiled walls, chrome heated towel rail, four ceiling spotlights, extractor fan and wood effect laminate floor.
Bedroom 2 - 3.68m x 3.00m (12'1" x 9'10") - A second double bedroom, with cast iron anthracite radiator, coving to ceiling and double glazed window to the rear elevation.
Bedroom 3 - 2.62m x 2.57m (8'7" x 8'5") - With radiator, coving to ceiling and double glazed window to the front elevation.
Bedroom 4 - 2.62m x 2.01m (8'7" x 6'7") - With cast iron anthracite radiator, coving to ceiling and double glazed window to the front elevation with high quality fitted window shutters.
Family Bathroom - 2.67m x 1.65m (8'9" x 5'5") - Having a beautifully appointed contemporary four piece white suite complemented by black matte and chrome fittings comprising a freestanding bathtub with separate floor mounted swan neck mixer tap and shower handset plus additional ceiling mounted rainfall shower and separate wall mounted shower. Twin his and hers wash hand basins with mixer taps mounted on an oak table with two rows of shelving beneath. Low flush WC. Attractive hexagonal patterned tiled floor, herringbone tiled walls, five ceiling spotlights, radiator with chrome towel holder and obscure double glazed window to the front elevation with high quality fitted window shutters.
Garden Room - 3.66m x 3.02m (12'0" x 9'11") - A wonderful addition to the property, this impressive garden room can be used all year round. There is an electric streamline radiator, wood floor, reclaimed solid wood ceiling, four light points, power points and a double glazed sliding patio entrance door.
Integral Garage - 6.40m x 2.72m (21'0" x 8'11") - Equipped with power and light. Housing the Worcester Bosch central heating boiler. Centre opening doors. Personal door through to the utility.
Viewing Details - Strictly by appointment with the selling agents. For out of office hours please call Alistair Smith, Director at Richard Watkinson and Partners on zero seven eight one seven two eight three five two one.
Tenure Details - The property is freehold with vacant possession upon completion.
Services Details - All mains services are connected.
Mortgage Advice - Mortgage advice is available through our independent mortgage advisor. Please contact the selling agent for further information. Your home is at risk if you do not keep up with repayments on a mortgage or other loan secured on it.
Fixtures & Fittings - Any fixtures and fittings not mentioned in these details are excluded from the sale price. No services or appliances which may have been included in these details have been tested and therefore cannot be guaranteed to be in good working order.
Read less

