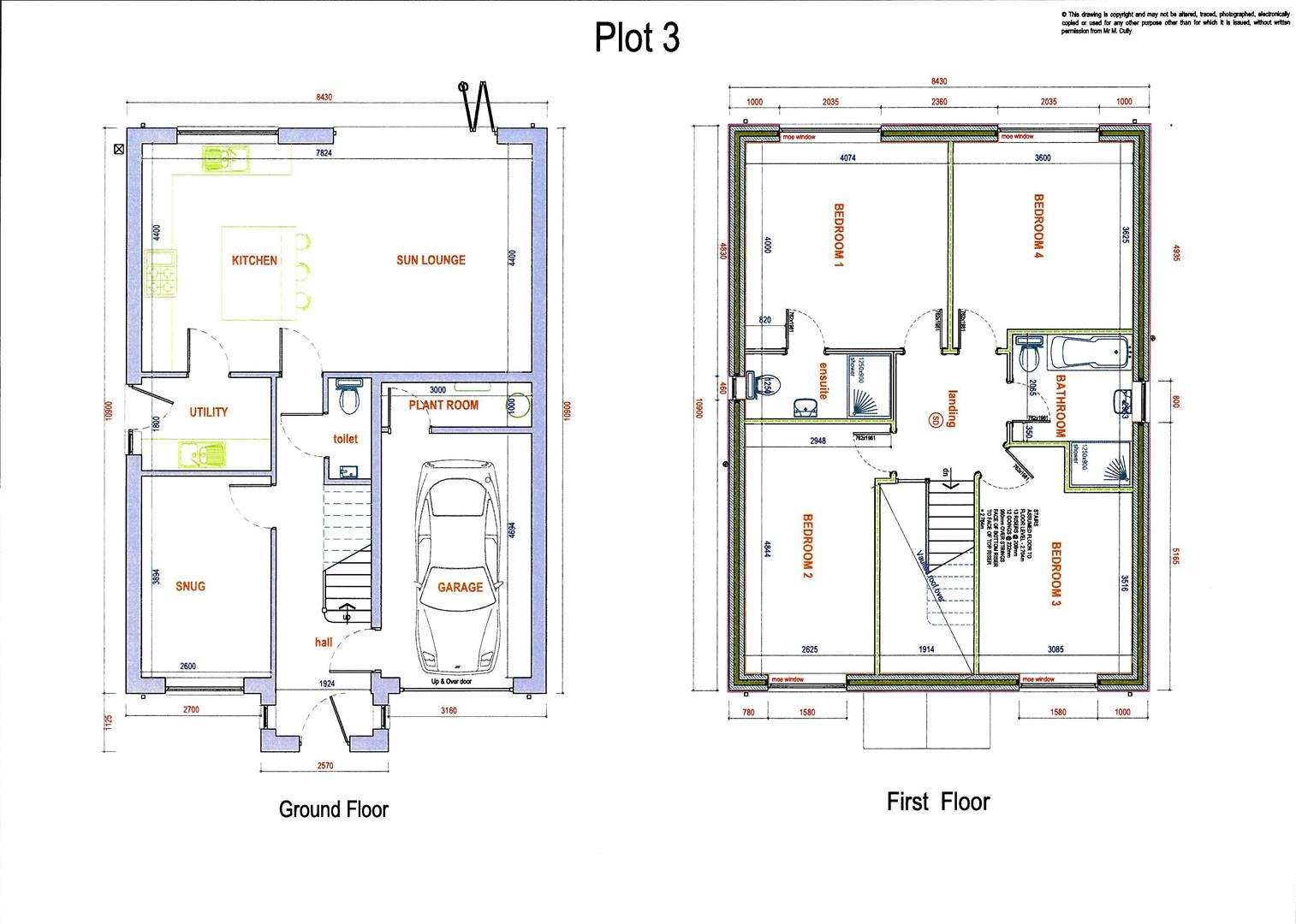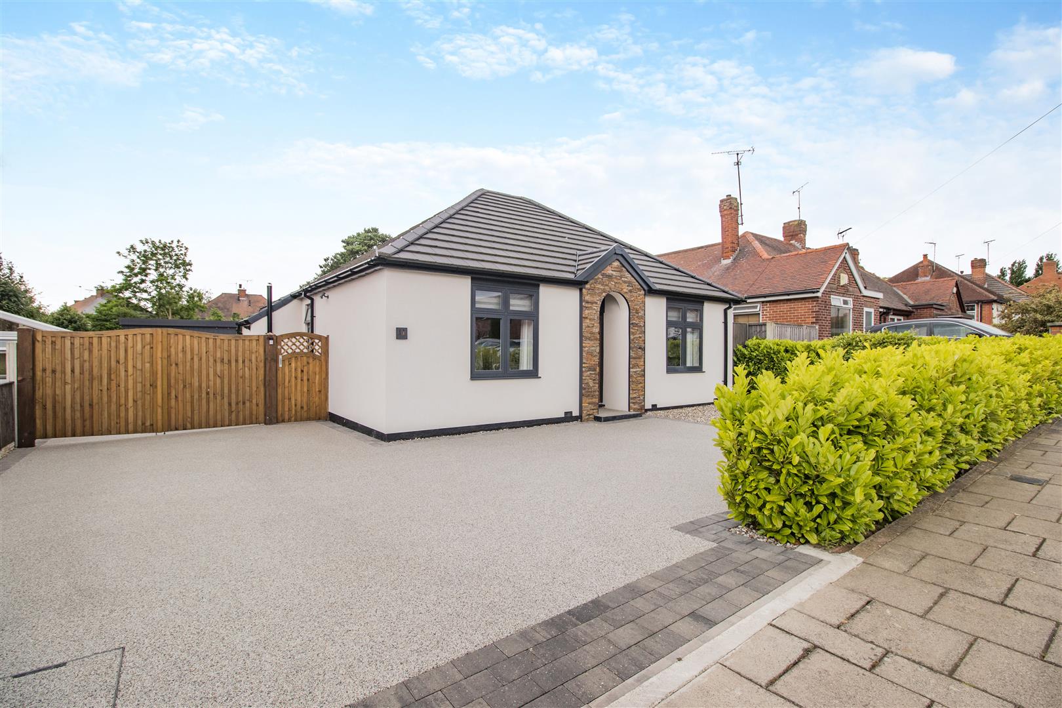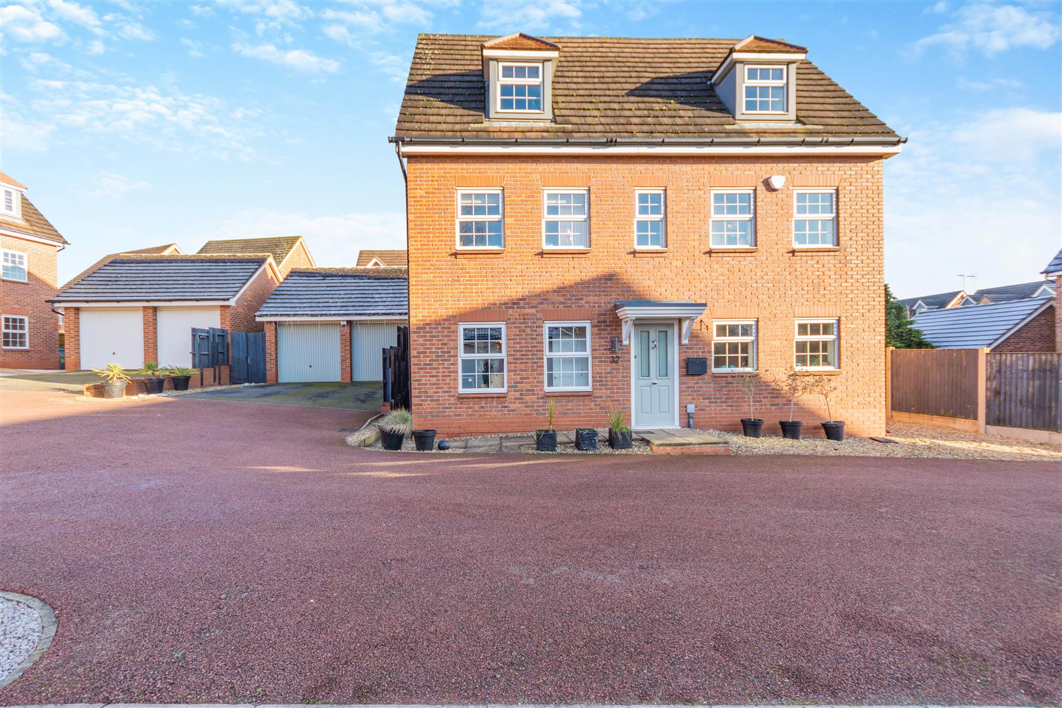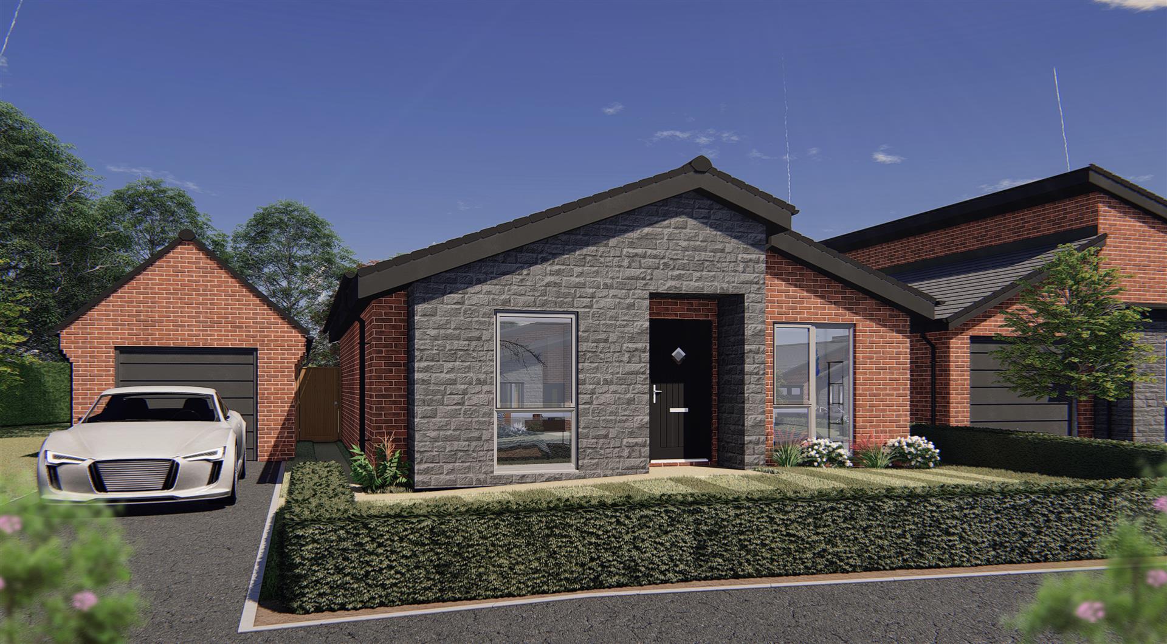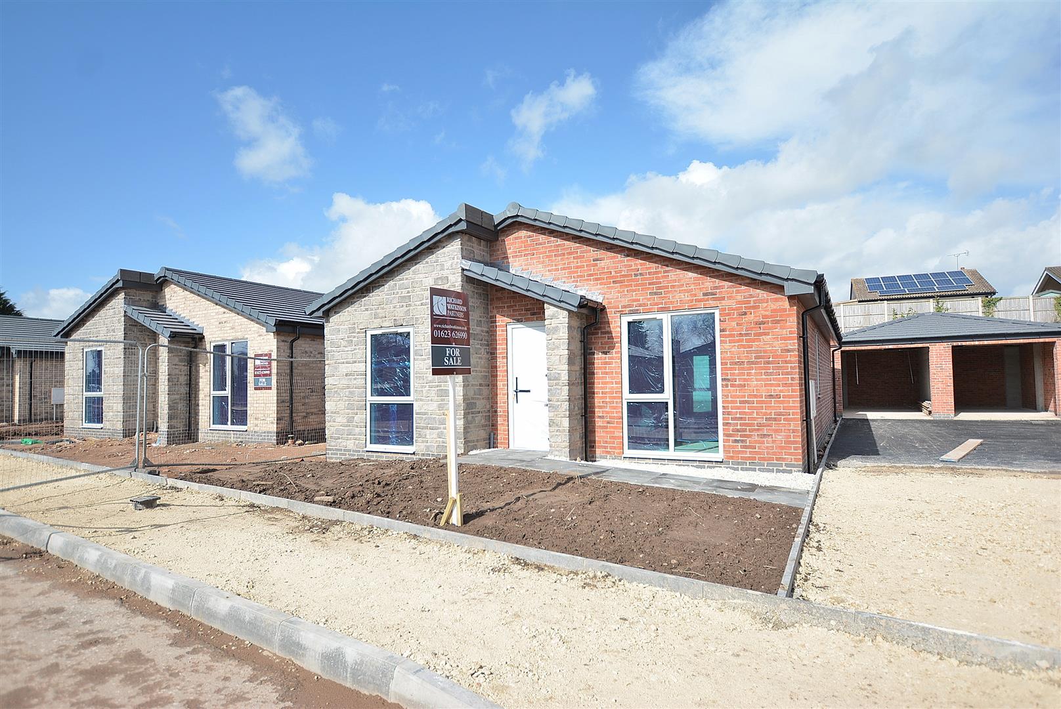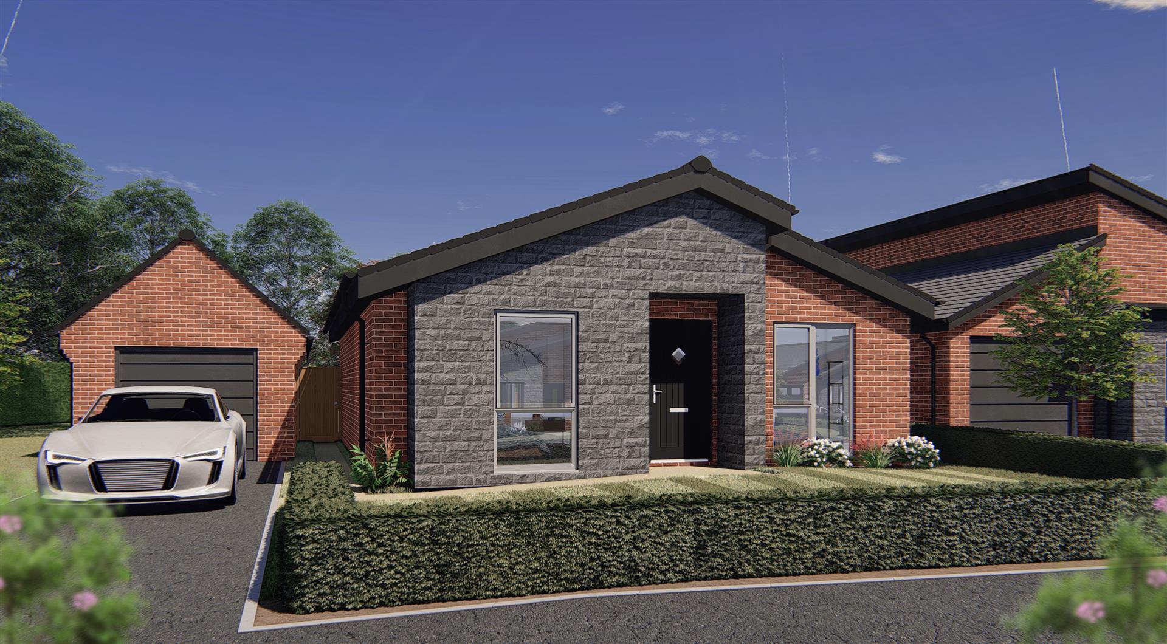SSTC
Overview
4 Bedroom Detached House for sale in Plot 3 Wild Hill, Sutton-in-Ashfield
** SOLD - Contracts successfully exchanged ** Guide Price �375,000 - �395,000 ** An exciting new development of only x3 four bedroom detached houses built to a high specification in a south facing position bordering to open countryside.We are delighted to present to the market this new development of only x3 four bedroom detached houses built by an independent local house builder to a high specification.This is a superb opportunity to acquire a brand new home with a good sized south facing rear garden and ample off road parking. The property has a modern rendered finish, UPVC double glazing, and air source heating with underfloor heating to the ground floor and radiat... Read more
Key info
- Brand New Development
- Only x3 Detached Houses
- 1555 Sq Ft / Underfloor Heating (GF)
- Four Good Sized Bedrooms
- En Suite & Family Bathroom
- Open Plan Family Living/Dining Kitchen
- Snug, Utility & WC
- Good Sized South Facing Rear Garden
- Ample Off Road Parking
- Large Block Paved Driveway & Integral Garage
Plot 44 'windsor' The Grange, Off Sandhurst Avenue, Mansfield
3 Bedroom Detached Bungalow
Plot 44 'Windsor' The Grange, off Sandhurst Avenue, Mansfield
Plot 41 'windsor' The Grange, Off Sandhurst Avenue, Mansfield
3 Bedroom Detached Bungalow
Plot 41 'Windsor' The Grange, off Sandhurst Avenue, Mansfield
Plot 42 'windsor' The Grange, Off Sandhurst Avenue, Mansfield
3 Bedroom Detached Bungalow
Plot 42 'Windsor' The Grange, off Sandhurst Avenue, Mansfield
- Mansfield office: 01623626990
- mansfield@richardwatkinson.co.uk
- ARRANGE A VIEWING


