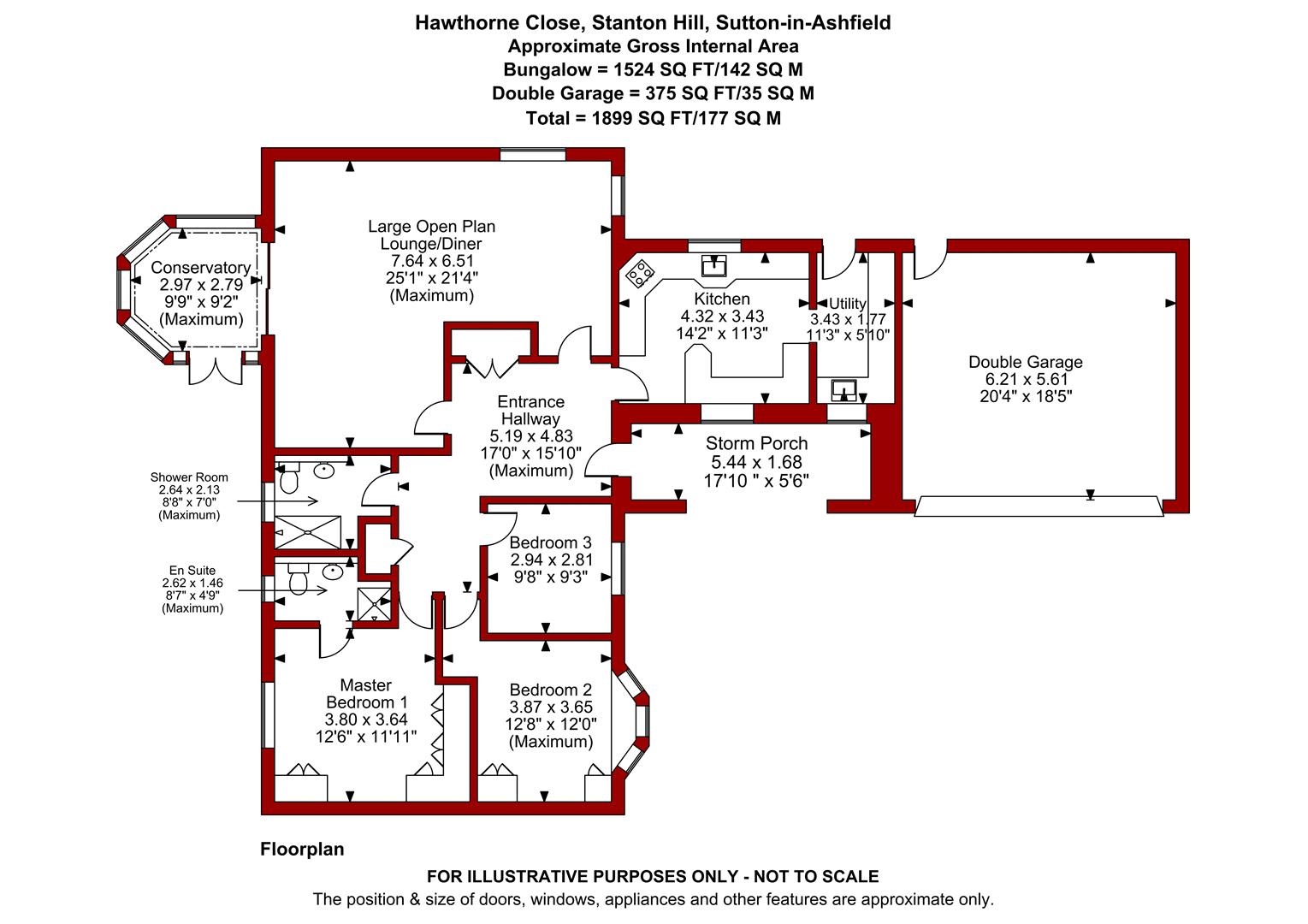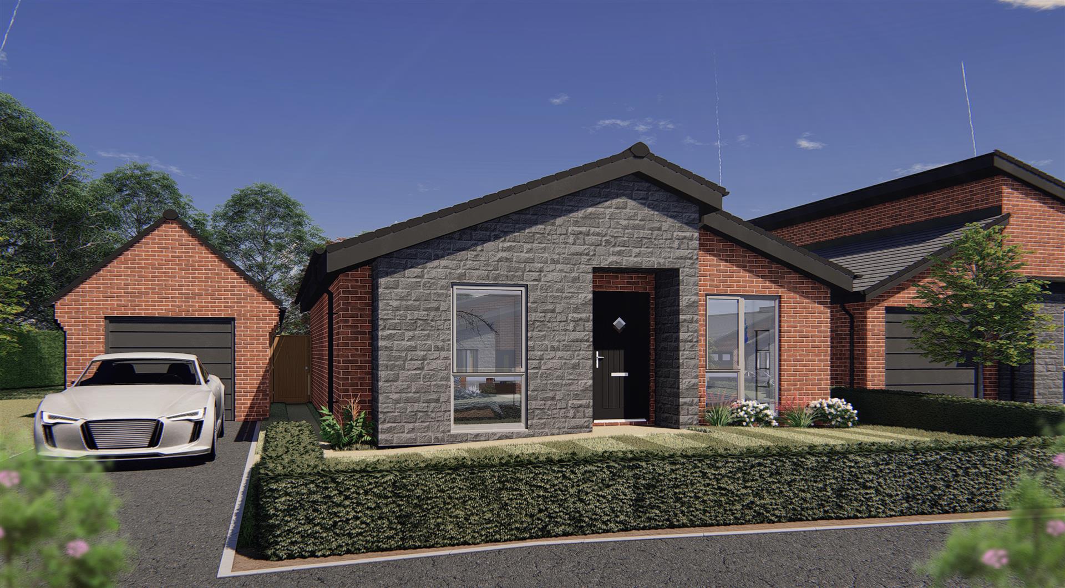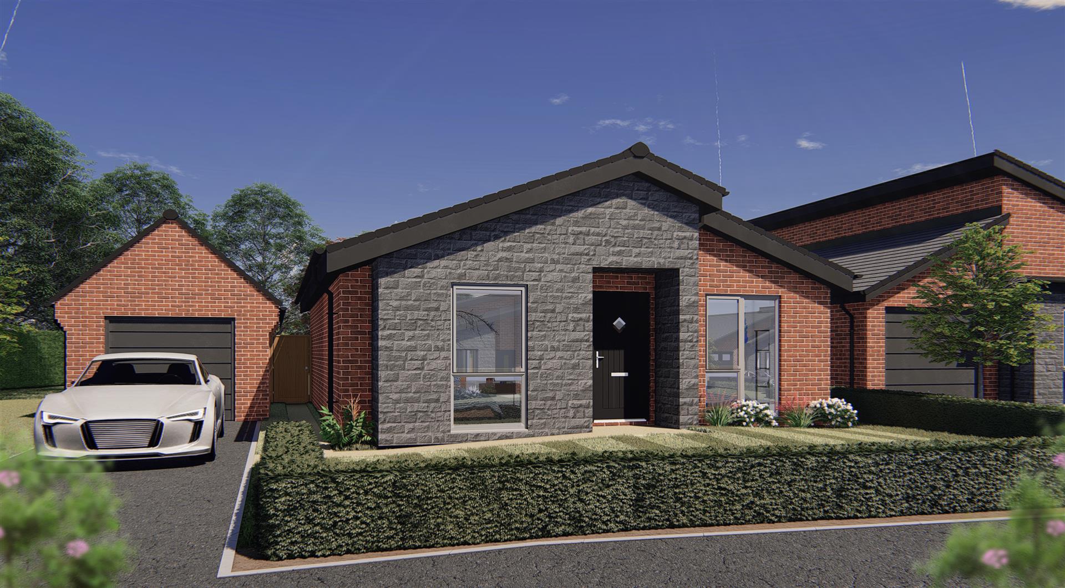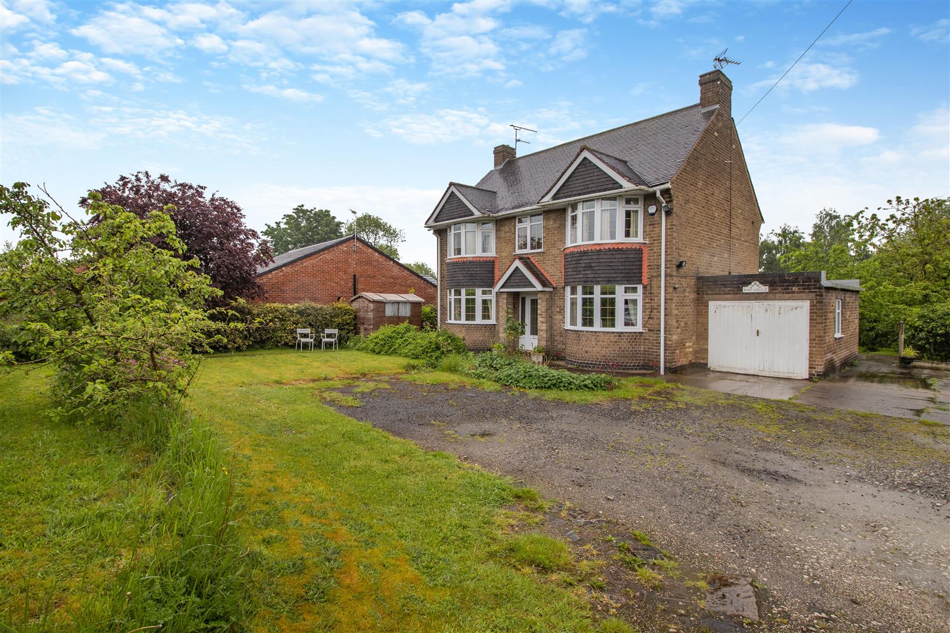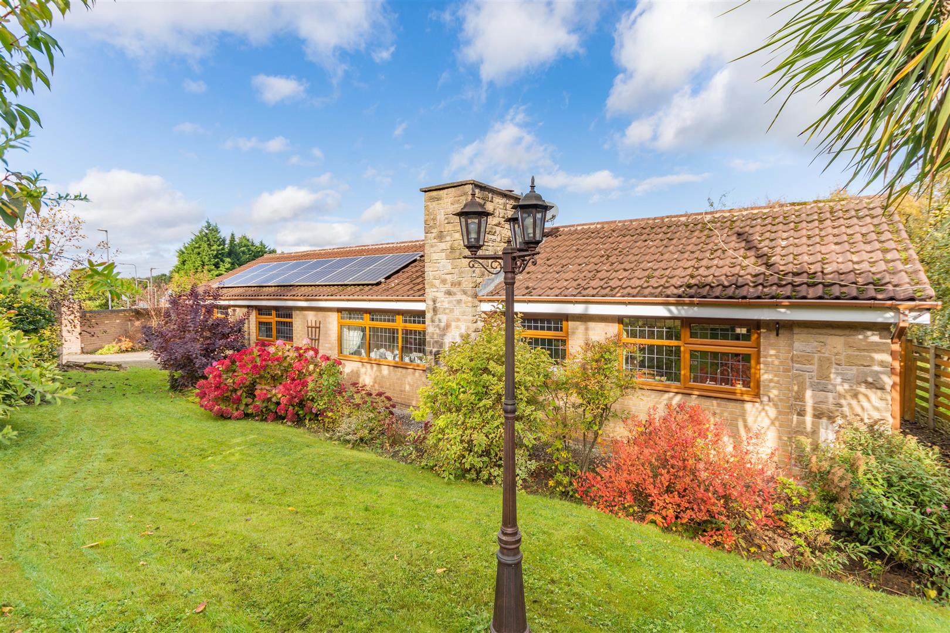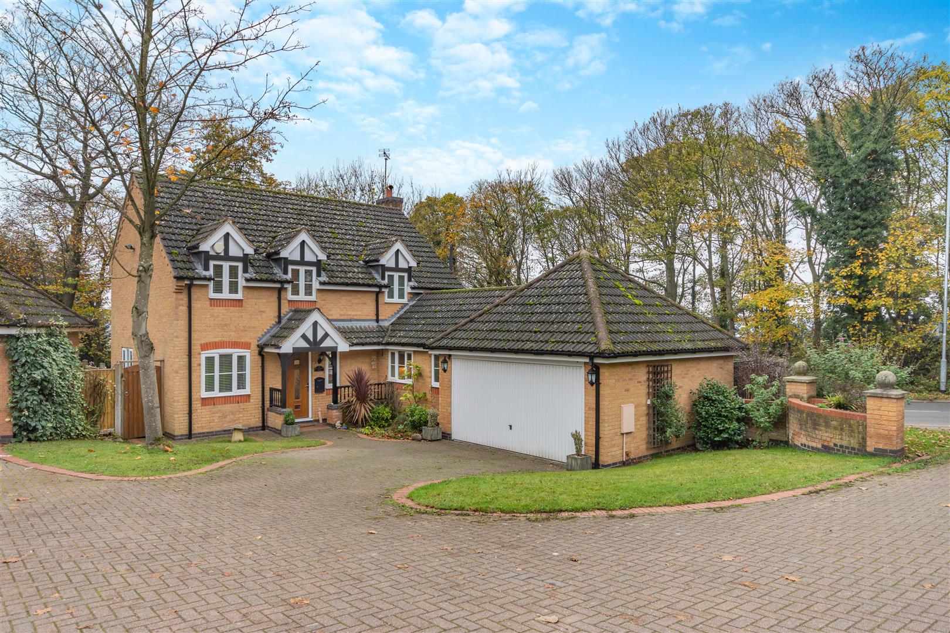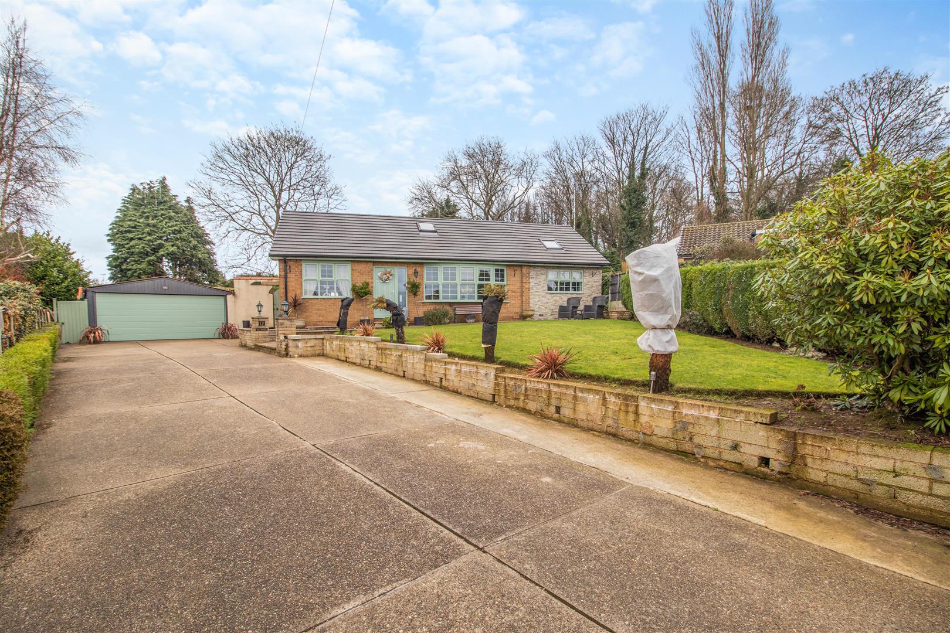A spacious three bedroom detached bungalow with a double garage and south facing rear garden tucked away in a pleasant elevated position at the end of a cul-de-sac.
A spacious three bedroom detached bungalow occupying a good sized low maintenance plot extending to circa 0.15 of an acre (633m2) tucked away in a pleasant elevated position at the end of a cul-de-sac.
The property was architect designed and built as a potential four bed in 1996 with only one previous owner. The property boasts a spacious, L-shaped internal layout extending to circa 1,524 sq ft with superbly appointed shower room and en suite to the master bedroom both installed in February 2024.
The property has well maintained accommodation throughout comprising an entrance hall with ample storage facilities and access to a partially boarded loft with power and light. There is a large L-shaped lounge/diner with marble fireplace, conservatory, breakfast kitchen, utility, master bedroom with a modern en suite, two further bedrooms and a separate modern shower room.
Outside - Hawthorne Close is an established location with a range of detached houses and bungalows of high calibre. The property stands in an elevated position set back from the close at the end of a cul-de-sac. The property is approached by an extensive driveway frontage providing ample off road parking which leads to a double garage with a remote controlled electric door. There is a strip of block paving to the side of the drive, and gravel borders immediately in front of the property and to the other side of the drive. There is gated access on both sides of the property and paved pathways leading to the rear garden. The rear garden enjoys a south facing aspect with low maintenance gardens extending on two sides. Immediately off the conservatory you are greeted to a paved patio which extends to a path across the back of the property and to the other side of the rear garden. The main garden features three circular lawn sections flanked by block paving and surrounded by low maintenance gravel. There is a low retaining wall boundary and further gravel garden with mature plants and shrubs which continues to the boundary edge on both sides. Beyond the conservatory to the additional garden area is a further low retaining wall boundary with established boundary which leads to a large paved garden with access to the utility and garage. There are mature plants and shrubs and an additional raised patio space and useful bin storage area adjacent to gated access providing access to the driveway.
Storm Porch - 5.44m x 1.68m (17'10" x 5'6") - A LARGE OPEN FRONTED STORM PORCH WITH LED LIGHTING AND QUARRY TILED FLOOR LEADS TO A UPVC FRONT ENTRANCE DOOR PROVIDING ACCESS THROUGH TO THE:
Entrance Hallway - 3.84m x 3.00m (12'7" x 9'10") - A wide and spacious entrance hallway, with radiator, laminate floor, smoke alarm and cloaks cupboard.
Hallway Continued - 3.15m x 1.85m (10'4" x 6'1") - With loft hatch, smoke/carbon monoxide alarm, airing cupboard with shelving and light point housing the Vaillant gas central heating boiler.
Large Open Plan Lounge/Diner - 7.65m x 6.50m max (25'1" x 21'4" max) - (11'11" into dining area). A large, open plan, L-shaped reception room with defined living and dining areas. There is an option with this room to make the dining area to a fourth bedroom by installing a dividing wall. The lounge features a superb marble fireplace with an inset coal effect gas fire. Radiator, coving to ceiling, two double glazed windows to the rear elevation including a feature floor-to-ceiling window. The dining area has a radiator, coving to ceiling and double glazed window to the rear elevation. A sliding patio door provides access through to the:
Conservatory - 2.92m x 2.72m (9'7" x 8'11") - With tiled floor and French doors leading out onto the rear garden.
Breakfast Kitchen - 4.32m x 3.43m (14'2" x 11'3") - Having a range of wall cupboards, base units and drawers with work surfaces over. Inset 1 1/2 ceramic sink with drainer and mixer tap. Integrated stainless steel electric oven and integrated Bosch four ring induction hob with extractor hood above. Integrated dishwasher. There is an U-shaped fitted breakfast table with display cabinets and shelving. Laminate floor, radiator, six LED ceiling spotlights, double glazed windows to the front and rear elevations. Doorway through to the:
Utility - 3.43m x 1.78m (11'3" x 5'10") - Having ample fitted cabinets comprising a tall pantry style cupboard, further wall cupboards, base units and drawers with work surfaces over. Inset 1 1/2 bowl sink with drainer and mixer tap. Plumbing for a washing machine and integrated freezer. Tiled splashbacks, radiator, laminate floor, two LED ceiling spotlights, smoke alarm, double glazed window to the front elevation and obscure glazed UPVC rear door.
Master Bedroom 1 - 4.45m max x 3.78m (14'7" max x 12'5") - A good sized double bedroom, having substantial fitted wardrobes with hanging rails and shelving and fitted bedside tables with display shelving above. Radiator and double glazed window to the rear elevation.
En Suite - 2.62m max x 1.42m (8'7" max x 4'8") - Having a modern three piece white suite comprising a tiled shower enclosure. Vanity unit with inset wash hand basin with mixer tap, work surfaces to the side and storage cupboard beneath. Low flush WC with enclosed cistern. Chrome heated towel rail, tiled walls, two LED ceiling spotlights and obscure double glazed window to the rear elevation.
Bedroom 2 - 3.61m x 3.02m (11'10" x 9'11") - A second double bedroom with ample fitted wardrobes on two walls with hanging rails and shelving with additional overhead storage cupboards. Radiator and double glazed window to the front elevation affording pleasant views.
Bedroom 3 - 2.92m x 2.84m (9'7" x 9'4") - With radiator and double glazed window to the front elevation also affording lovely views.
Shower Room - 2.62m x 2.11m (8'7" x 6'11") - Having a modern three piece white suite comprising a large walk-in tiled shower enclosure with rainfall shower plus additional shower handset. Vanity unit with inset wash hand basin with mixer tap, work surfaces to the side and storage cupboard beneath. Low flush WC with enclosed cistern. Chrome heated towel rail, tiled walls, three LED ceiling spotlights and obscure double glazed window to the rear elevation.
Attached Double Garage - 5.49m x 5.49m (18'0" x 18'0") - (Maximum width into recess at the front 20'3"). Equipped with power and light with LED lighting. Remote controlled electric up and over door. Mezzanine level for storage with fold down ladder.
Viewing Details - Strictly by appointment with the selling agents. For out of office hours please call Alistair Smith, Director at Richard Watkinson and Partners on 07817-283-521.
Tenure Details - The property is freehold with vacant possession upon completion.
Services Details - All mains services are connected.
Mortgage Advice - Mortgage advice is available through our independent mortgage advisor. Please contact the selling agent for further information. Your home is at risk if you do not keep up with repayments on a mortgage or other loan secured on it.
Fixtures & Fittings - Any fixtures and fittings not mentioned in these details are excluded from the sale price. No services or appliances which may have been included in these details have been tested and therefore cannot be guaranteed to be in good working order.
Read less

