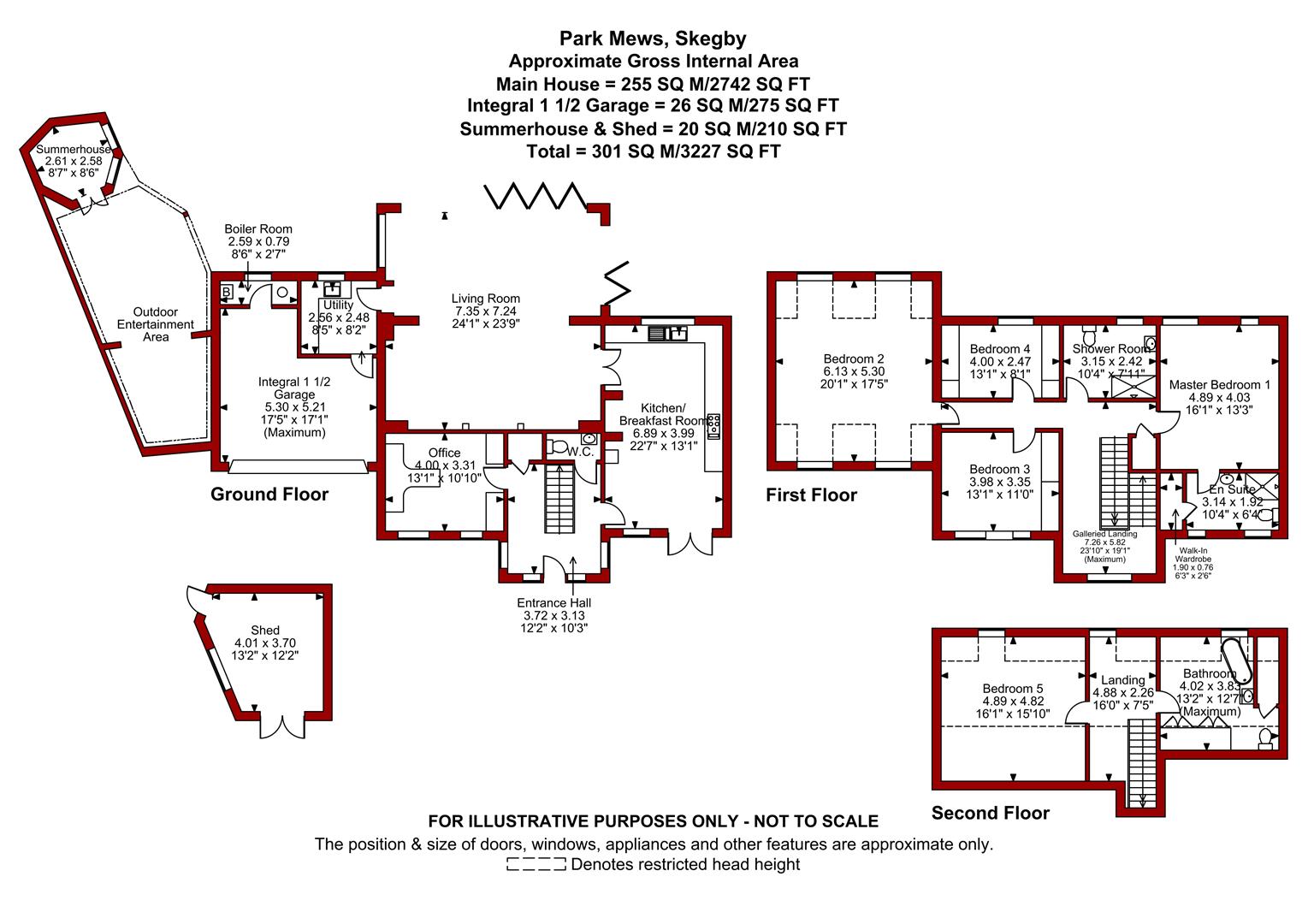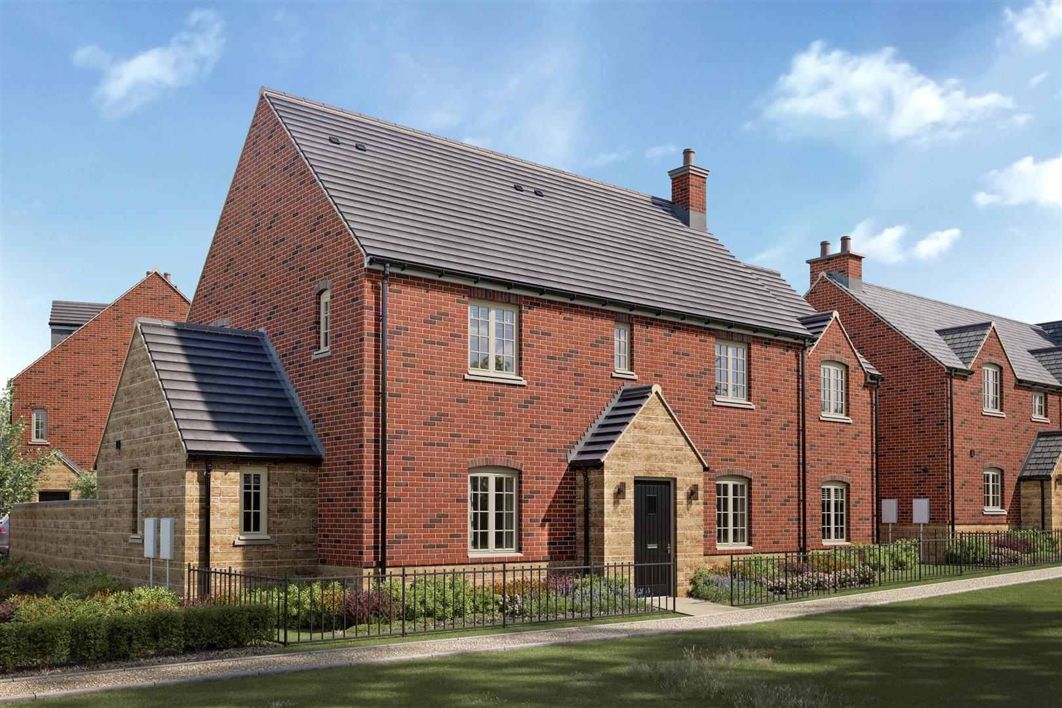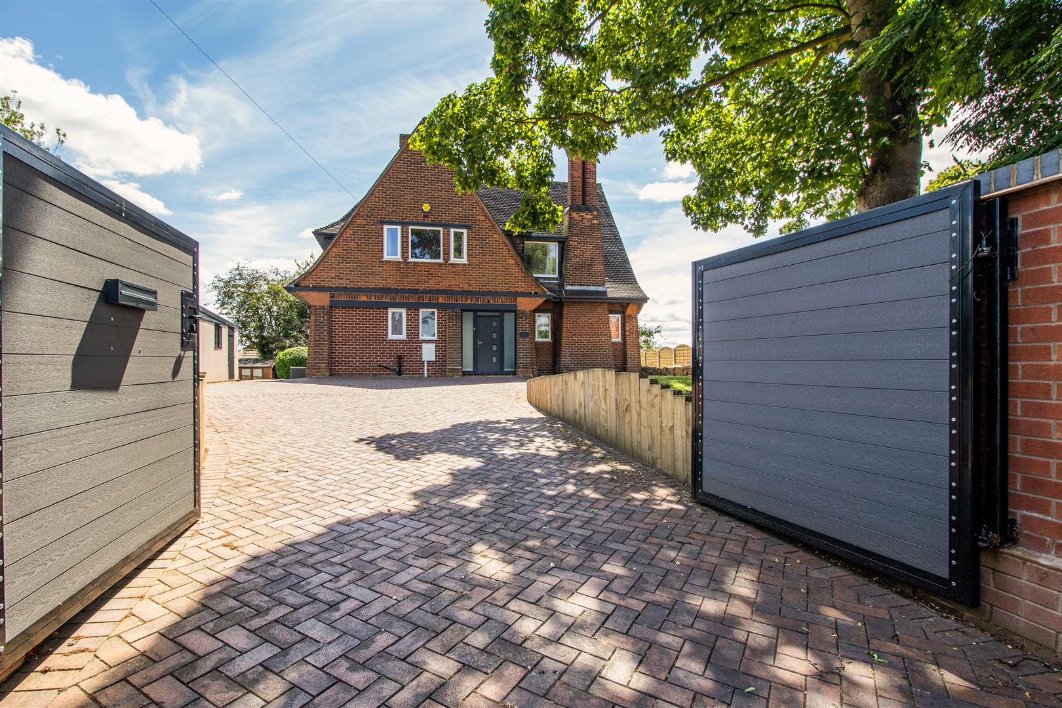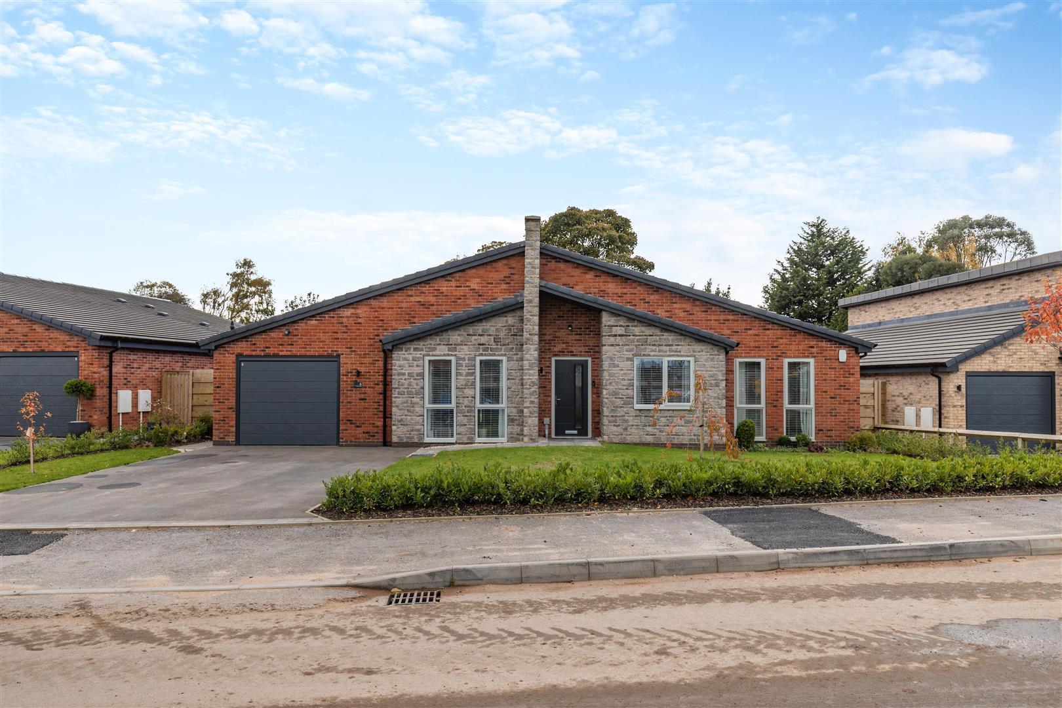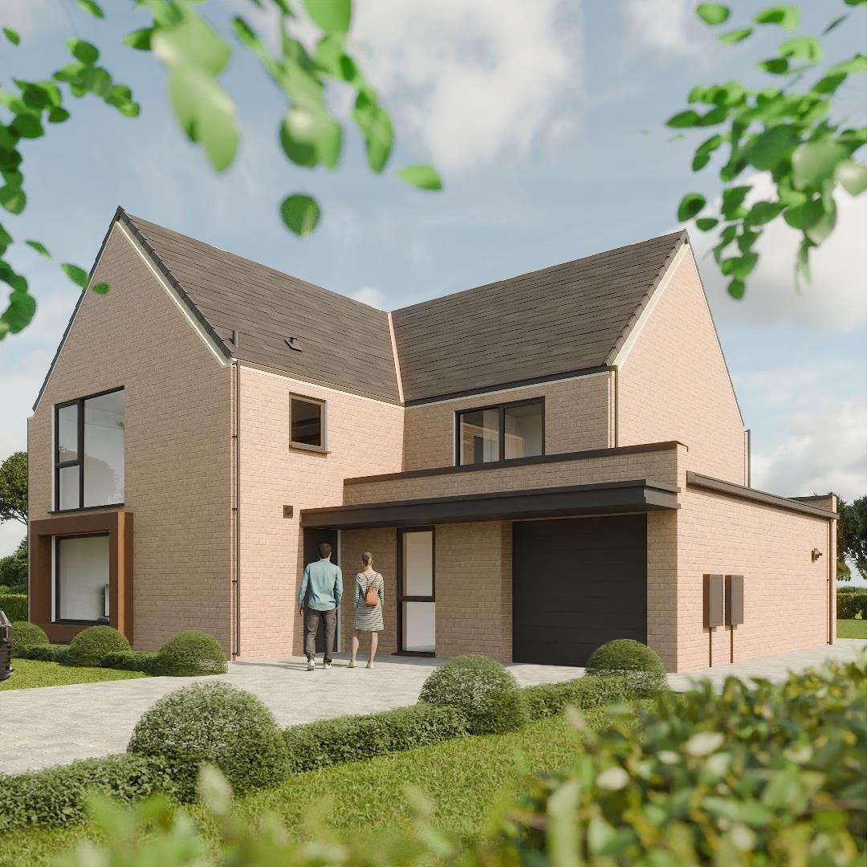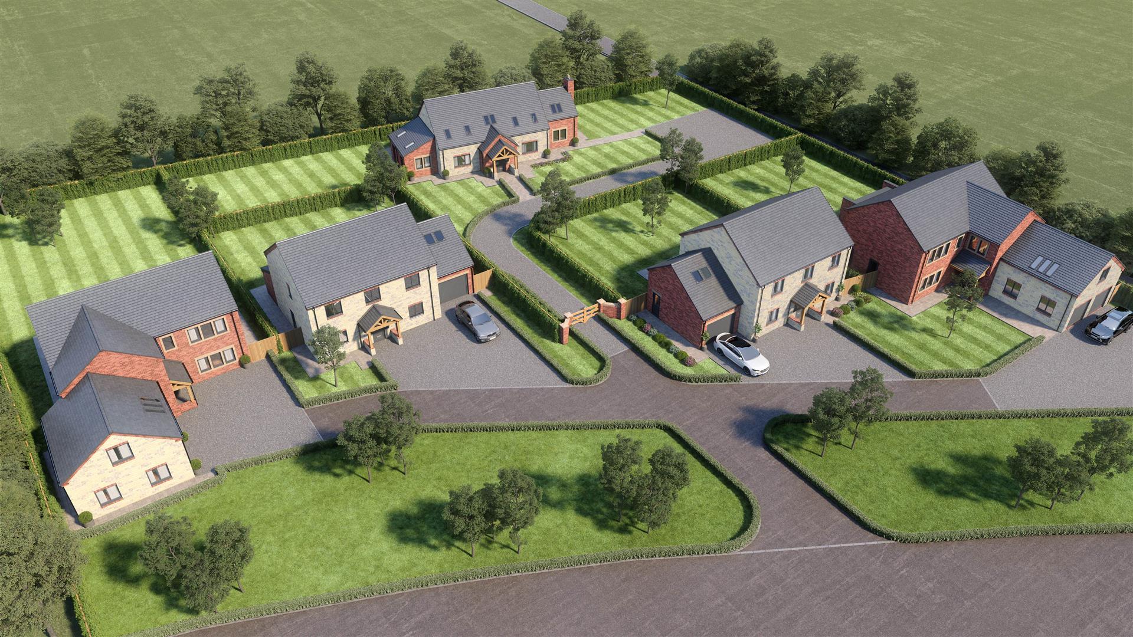We have the privilege of presenting to the market this modern and substantial, three storey, five bedroom detached family residence occupying a fantastic position set back behind electric gates at the end of a private road.
A modern and substantial detached family home spanning over three floors (3017 sq ft, including garage) with five bedrooms and three bath/shower rooms, set back behind electric gates at the end of a private road of only five individual detached houses off Forest Road.
The property was individually designed and built in 2000 by the previous owner to a high specification throughout with substantial and versatile family living accommodation spanning over three floors extending to circa 2742 sq ft, including a superb 7.3m x 7.2m living room.
The ground floor layout of accommodation comprises an entrance hall with a feature galvanised steel staircase rising up to the first floor galleried landing. There is a downstairs WC, utility room, separate office with extensive fitted furniture and air conditioning, kitchen/diner with French doors and a substantial living room with exposed brick walls, further galvanised steel features and two separate sets of bi-fold doors, including 6.3m bi-fold doors lead out onto the rear garden. The first floor galleried landing features further galvanised steel staircase which continues to the second floor. There is a master bedroom with an en suite and a walk-in wardrobe. There are four further bedrooms (two with extensive fitted furniture) and a shower room. The second floor enjoys the best of the rear views with a landing area, bedroom five and a family bathroom with fitted wardrobes. The property has gas central heating with Hive app, UPVC double glazing and a CCTV system.
Outside - The property is one of only five detached dwellings positioned at the end of a shared private road off Forest Road, set back behind double gates with a large gravel driveway flanked by brick walls and modern fenced boundaries on both sides which lead to an integral 1 ? double garage with a remote controlled electric up and over door and access to the boiler room. A picket fence boundary frontage and pedestrian gate opens to a gravel pathway and seating area in front of the kitchen French doors. A side gate leads to a useful storage area to the side of the house with a large shed and access round to the rear garden. To the rear of the property, there is an enclosed and low maintenance, landscaped, private garden mainly laid to artificial turf with paved paths and raised flowerbeds with gravel, plants and shrubs. There is a fantastic 11.5m outdoor entertaining space equipped with power and light points and includes a summerhouse and a hot tub area. There are ample outdoor LED light points, an outside tap, bin store to the front to the side of the garage and an EV car charging point.
Storm Porch - 2.16m x 1.22m (7'1" x 4'0") - A LARGE OPEN FRONTED CANOPY STORM PORCH WITH PAVED FLOOR AND BRICK BASE ON BOTH SIDES LEADS TO A COMPOSITE FRONT ENTRANCE DOOR PROVIDING ACCESS THROUGH TO THE:
Entrance Hall - 3.84m x 3.12m (12'7" x 10'3") - With vertical radiator, oak floor, six ceiling spotlights, coving to ceiling, two double glazed windows to the front elevation, built-in cloaks/shoe cupboard and central galvanised steel staircase rising up to the first floor galleried landing.
Downstairs Wc - 1.83m x 0.89m (6'0" x 2'11") - Having a modern two piece white suite comprising a low flush WC. Vanity unit with inset wash hand basin with chrome mixer tap and storage cupboard beneath. Radiator and tiled floor.
Office - 3.96m x 3.30m (13'0" x 10'10") - A really good sized office, featuring extensive fitted furniture comprising a large central desk with fifteen drawers beneath which can accommodate two people. There is matching fitted wall and base cabinets across one wall to each side of the door, oak floor, radiator, coving to ceiling, air conditioning unit and two double glazed windows to the front elevation.
Kitchen/Breakfast Room - 6.86m x 4.01m (22'6" x 13'2") - Having a comprehensive range of contemporary shaker cabinets comprising wall cupboards with over cabinet mood lighting and under lighting, base units and drawers with butcher's block work surfaces. Inset 1 ? bowl ceramic sink with drainer and chrome swan neck mixer/boiling hot tap. There is a large, freestanding raised table included in the sale with three feature lights above. There is a Rangemaster cooker with two ovens, a tray drawer, five ring gas hob, hot plate and extractor hood above, and space for an American style fridge/freezer. Integrated dishwasher and wine rack cabinet with base units beneath. Oak floor, fourteen ceiling spotlights, radiator, coving to ceiling, exposed brick walls, double glazed windows to the front and rear elevations and French doors leading out onto the front garden area. Double doors lead through to:
Living Room - 7.34m x 7.24m (24'1" x 23'9") - A substantial reception room, with two vertical radiators, oak flooring, ample ceiling spotlights, central galvanised steel beam and post features, partial vaulted ceiling at the end of the room, floor-to-ceiling double glazed window to the rear elevation and a contemporary range of high quality aluminium bi-fold doors, including 6.3m and 2m bi-fold doors with inset lighting above providing access to the outside.
Utility - 2.59m x 2.46m (8'6" x 8'1") - Having contemporary shaker cabinets comprising wall and base units with butcher's block work surfaces. Inset wash hand basin with chrome swan neck mixer tap. Tiled floor, vertical radiator, double glazed window to the rear elevation and connecting door leads to the garage.
First Floor Galleried Landing - 5.79m x 3.15m (19'0" x 10'4") - (Plus 13'6" x 2'11"). With magnificent galvanised steel staircase exposure which continues to the second floor landing. Built-in storage cupboard, oak floor, coving to ceiling and double glazed window to the front elevation.
Master Bedroom 1 - 4.90m x 4.01m (16'1" x 13'2") - A spacious master bedroom with vertical radiator and two double glazed windows to the rear elevation affording pleasant views.
En Suite - 3.15m x 1.91m (10'4" x 6'3") - Having a modern three piece white suite with chrome fittings comprising a tiled shower enclosure with large, wall mounted rainfall shower. Wall hung vanity unit with inset wash hand basin with mixer tap and storage cupboard beneath. Low flush WC. Tiled floor, vertical radiator and two double glazed windows to the front elevation.
Walk-In Wardrobe - 1.91m x 0.76m (6'3" x 2'6") - With tiled floor, light point and fitted hanging rails and overhead shelving.
Bedroom 2 - 6.15m x 5.31m (20'2" x 17'5") - A substantial double bedroom, with two radiators, eight ceiling spotlights, LVT flooring, two double glazed windows to the front elevation and two double glazed windows to the rear elevation affording pleasant views.
Bedroom 3 - 3.99m x 3.33m (13'1" x 10'11") - A third double bedroom, having extensive fitted wardrobes across one wall with hanging rails, shelving and twelve drawers beneath. Radiator, coving to ceiling and two double glazed windows to the front elevation.
Bedroom 4 - 3.96m x 2.44m (13'0" x 8'0") - Having extensive fitted wardrobes across two full walls at each end of the room with hanging rails, shelving and eighteen drawers. Radiator, coving to ceiling and double glazed window to the rear elevation affording pleasant views.
Shower Room - 3.12m x 2.41m (10'3" x 7'11") - Having a modern three piece white suite with chrome fittings comprising a walk-in tiled shower enclosure with large rainfall shower plus additional shower handset. Wall hung wash hand basin with mixer tap and two storage drawers beneath. Low flush WC with enclosed cistern. Wall mounted cupboard, vertical radiator, tiled floor, tiled walls, nine ceiling spotlights, extractor fan and double glazed window to the rear elevation.
Second Floor Landing - 4.83m max 2.24m (15'10" max 7'4") - With double glazed window to the rear elevation affording the best of the views.
Bedroom 5 - 4.88m x 4.83m (16'0" x 15'10") - A spacious double bedroom with radiator, five ceiling spotlights and double glazed window to the rear elevation affording the best of the views.
Family Bathroom - 3.99m max x 3.84m max (13'1" max x 12'7" max) - Having a modern three piece white suite with chrome fittings comprising a bathtub with floor mounted swan neck mixer tap and a separate pencil shower attachment. Vanity unit with inset wash hand basin with mixer tap and storage cupboard beneath. Low flush WC. Tiled floor, part tiled walls, built-in storage cupboard, radiator, fitted wardrobes with twin double entrance doors and double glazed window to the rear elevation affording open views.
Integral 1 1/2 Double Garage - 5.33m x 5.16m max (17'6" x 16'11" max) - (11'2" min). Equipped with power and light, including fifteen LED ceiling spotlights. Wall cupboards, tiled floor and remote controlled electric up and over door. Connecting door to:
Boiler Room - 2.59m x 0.79m (8'6" x 2'7") - Housing the Baxi gas fired central heating boiler and hot water cylinder. Tiled floor, two LED ceiling spotlights and double glazed window to the rear elevation.
Shed - 3.99m x 3.63m max (13'1" x 11'11" max) - Of galvanised steel and timber clad. Equipped with power and light and ample shelves. Side entrance door and double doors to the front elevation.
Outdoor Entertainment Area - 11.58m x 3.81m (38'0" x 12'6") - (10'0" min). A substantial outdoor entertainment area with ample power and light points, including six LED lights, artificial turf floor, a hot tub area and a heptagon summerhouse.
Viewing Details - Strictly by appointment with the selling agents. For out of office hours please call Alistair Smith, Director at Richard Watkinson and Partners on 07817-283-521.
Tenure Details - The property is freehold with vacant possession upon completion.
Services Details - All mains services are connected.
Mortgage Advice - Mortgage advice is available through our independent mortgage advisor. Please contact the selling agent for further information. Your home is at risk if you do not keep up with repayments on a mortgage or other loan secured on it.
Fixtures & Fittings - Any fixtures and fittings not mentioned in these details are excluded from the sale price. No services or appliances which may have been included in these details have been tested and therefore cannot be guaranteed to be in good working order.
Read less

