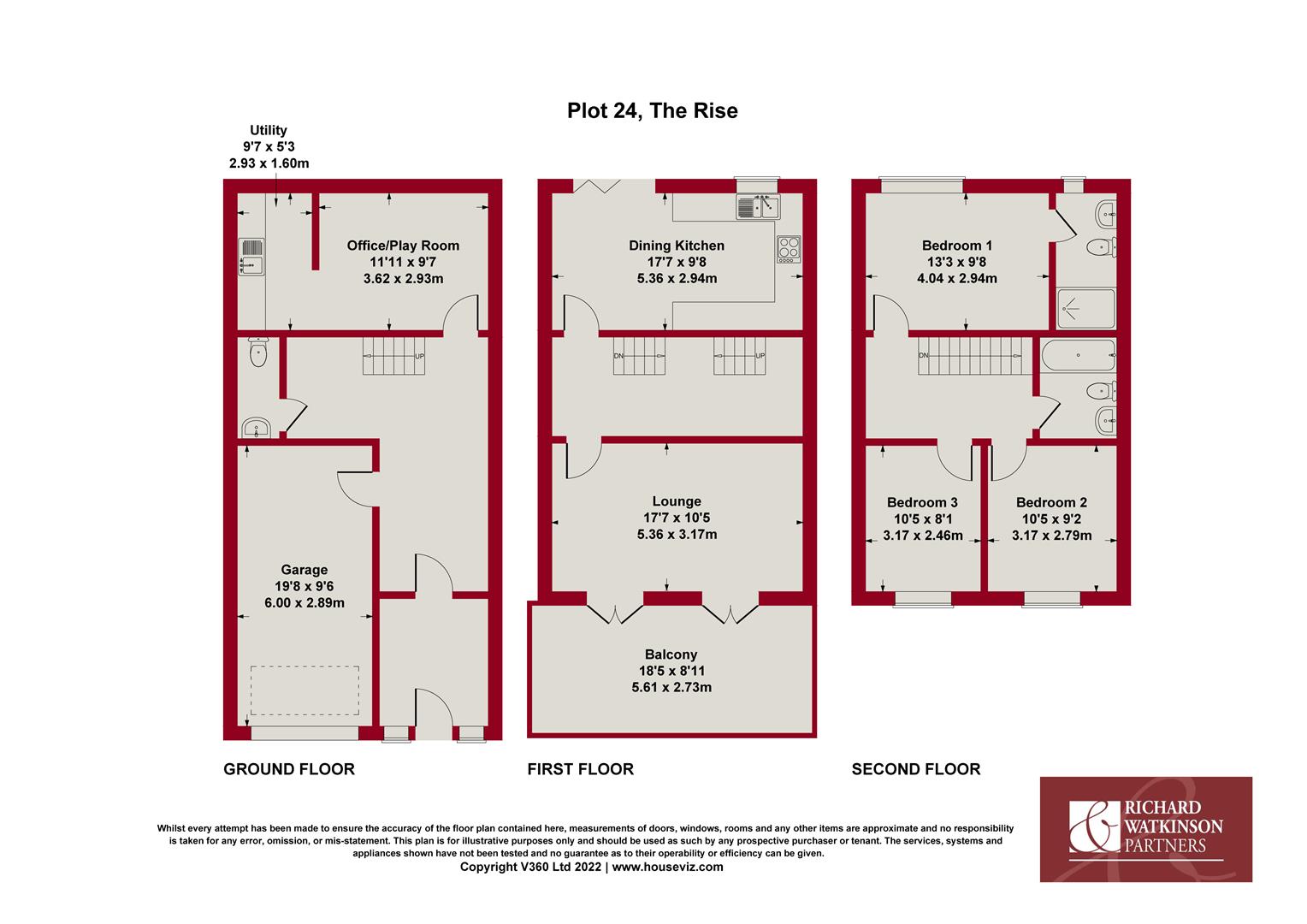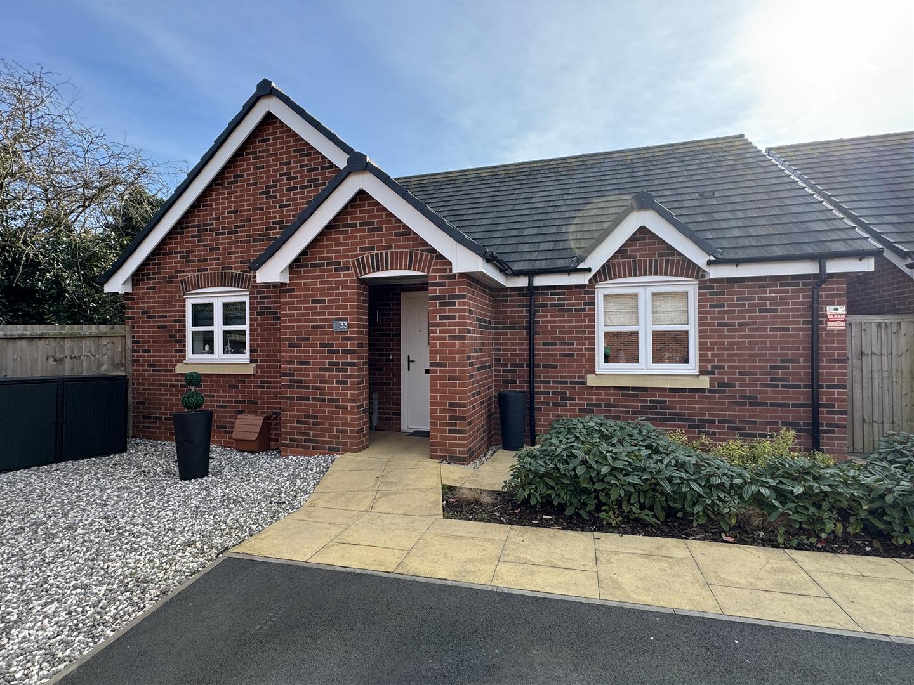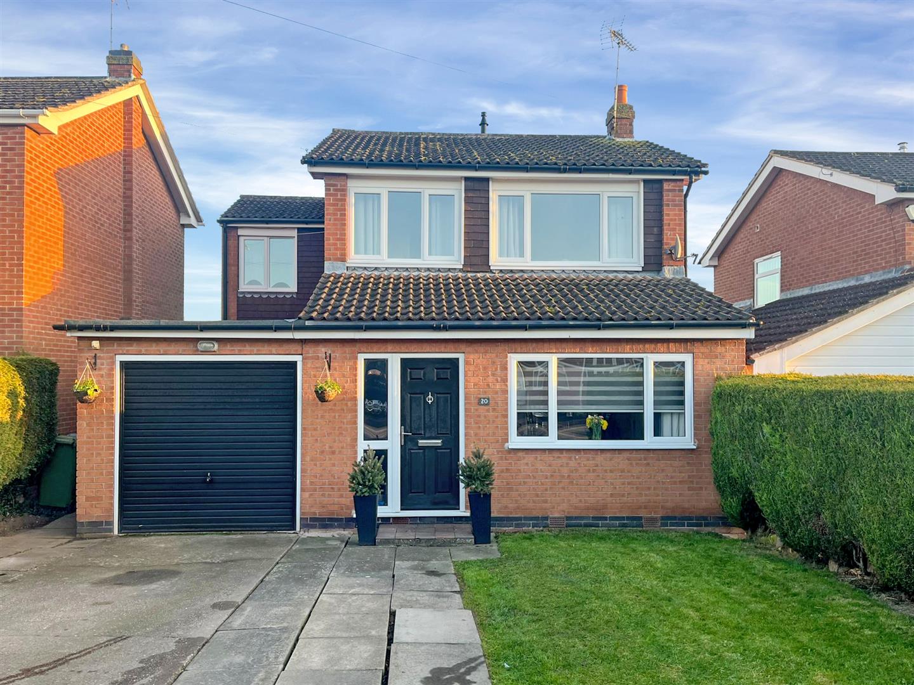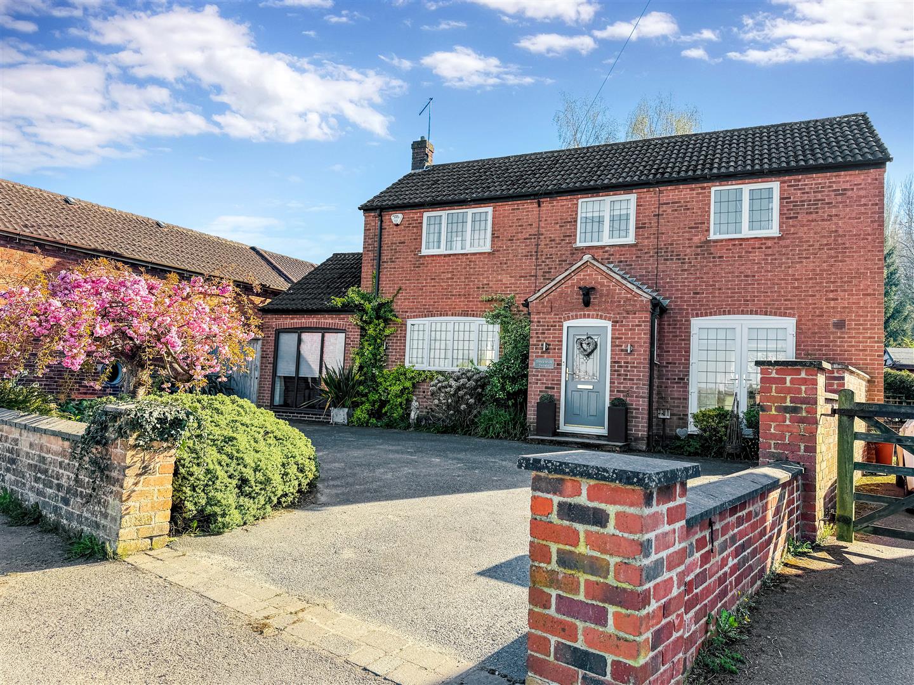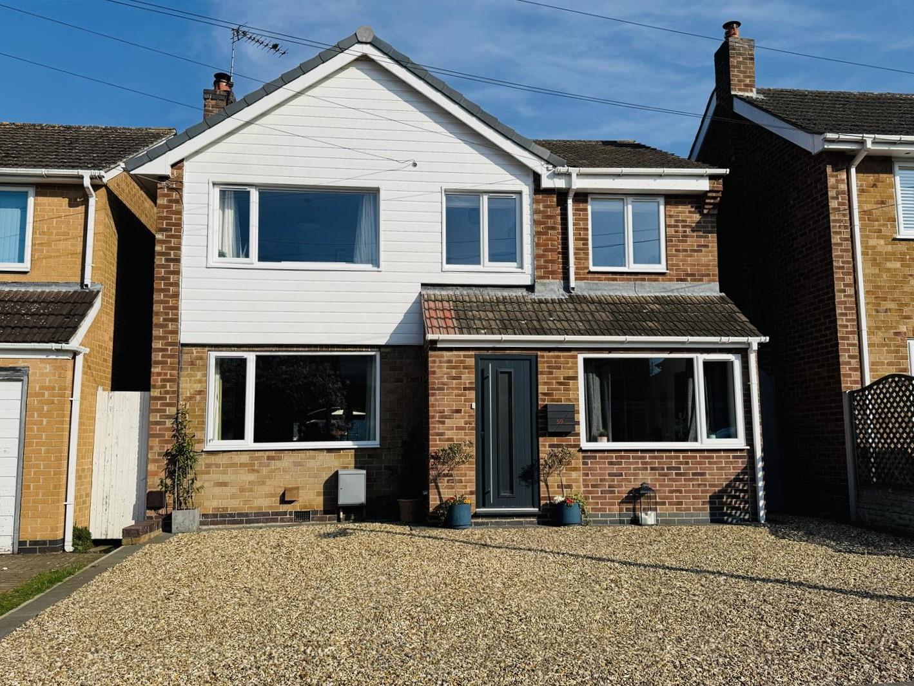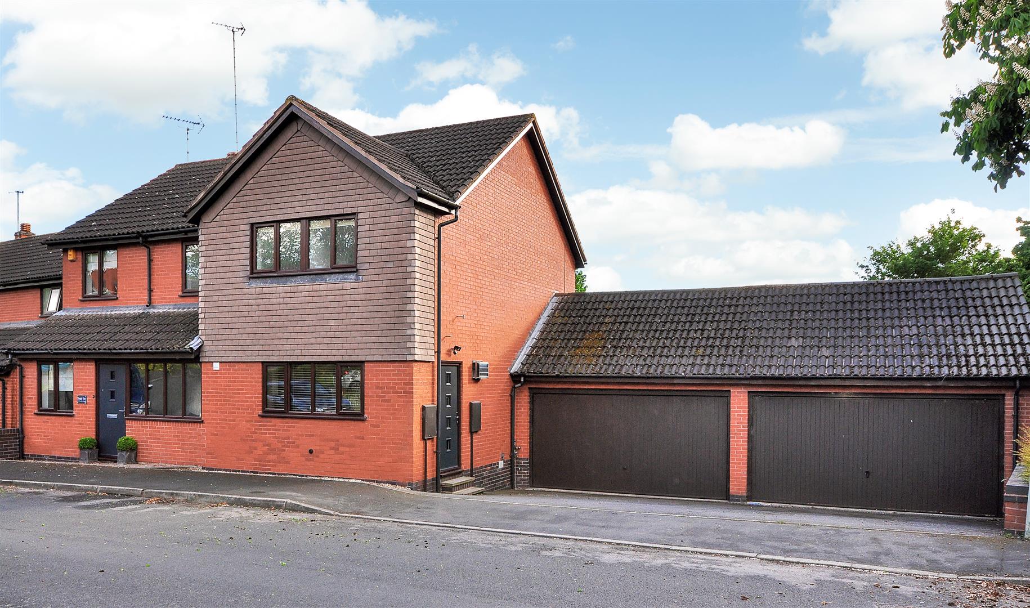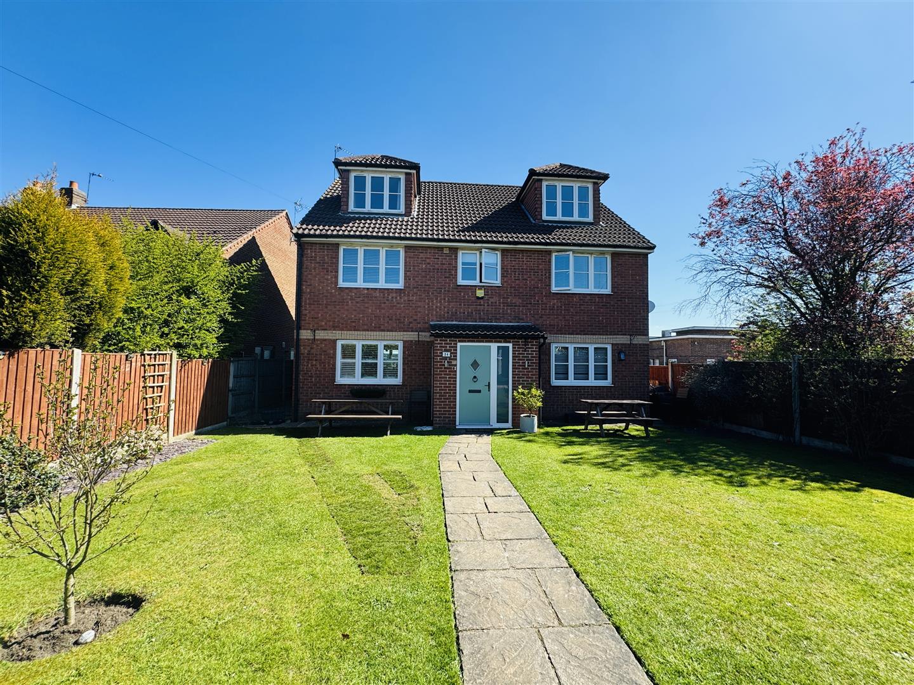* CONTACT US TO ARRANGE A VIEWING APPOINTMENT TODAY!
* A FANTASTIC 3 STOREY SEMI-DETACHED TOWNHOUSE * MOVE IN NOW * PRIME PLOT * USEFUL BOOTROOM/ENTRANCE * HALLWAY * GROUND FLOOR W/C * OFFICE/PLAYROOM/CINEMA ROOM * UTILITY * FANTASTIC DINING KITCHEN WITH BI FOLD DOORS * WELL PROPORTIONED LOUNGE WITH FRENCH DOORS * LARGE BALCONY WITH VIEWS * 3 BEDROOMS * BATHROOM PLUS EN-SUITE * SUPERB VIEWS FROM THE FRONT AND REAR * BLOCK PAVED DRIVEWAY * SINGLE GARAGE * LANDSCAPED GARDEN * MAIN GARDEN PLUS FEATURE SUNKEN GARDEN * MUST VIEW! *
A fantastic opportunity to purchase this attractive 3 storey semi-detached townhouse, nearing completion and occupying a prime plot within this popular new development.
The property offers an excellent level of accommodation over 3 floors including a highly useful boot room style entrance which leads to a hallway beyond. To the rear of the ground floor is a versatile room, excellent as a home cinema room, play area or office space and leading to a utility room beyond.
The 1st floor is a particular feature of this design and includes a spacious dining kitchen across the rear, fitted with a range of integrated appliances and including bi fold doors opening onto the rear garden. Across the front is a spacious lounge with 2 sets of double french doors leading out onto a fantastic balcony with great views over the surrounding area, a great space for al-freso dining!
The 2nd floor provides the 3 bedrooms and the main bathroom plus the en suite shower room, both of which are fitted with contemporary style suites in white and including tiling for splashbacks.
The property includes an attractive block paved driveway to the front of the larger than average single garage and external steps to the side of the property leading to the garden area. The gardens to plot 24 are a particular feature and include a paved patio leading onto lawn at the rear and a short flight of steps leading down to a superb enclosed sunken garden, a feature exclusive to this particular plot.
Accommodation - A composite entrance door in white with full length UPVC double glazed side panels leads into the entrance/boot room.
Entrance/ Boot Room - An incredibly useful entrance space with feature exposed brickwork and a door opening into the hallway.
Hallway - A spacious L-shaped reception hall with central heating radiator, staircase rising to the first floor, a personnel door into the garage, a door to the ground floor WC and a door into the ground floor home office/playroom.
Ground Floor Office/Playroom - A highly versatile space, suitable for a range of uses including cinema room, play area or home office. With ceiling pendant light and central heating radiator.
Utility Room - A useful utility space with wall-to-wall worktop and a double base unit with stainless steel single drainer sink and mixer tap. Extractor fan and plumbing for washing machine.
Ground Floor W/C - Superbly fitted with a modern white suite including wash basin, a eco-flush toilet, LVT flooring, radiator, extractor fan and downlights to the ceiling.
First Floor Landing - With staircase rising to the second floor plus a central heating radiator and doors off to both the lounge and the dining kitchen.
Dining Kitchen - Located at the rear of the property and superbly fitted with a modern range of cream fronted woodgrain effect shaker style base and wall units with roll edge worktops, an inset stainless steel 1 1/2 bowl sink with mixer tap and a range of built-in appliances including an integrated 70/30 fridge freezer, an AEG oven with electric hob and chimney extractor hood over and an integrated dishwasher. LVT flooring, a central heating radiator, television aerial point, spotlights to the kitchen area, extractor fan, a UPVC double glazed window overlooking rear garden and double glazed bi fold doors onto the patio.
Lounge - Located at the front of the property with two sets of UPVC double glazed French doors onto the balcony. The lounge includes a central heating radiator, television aerial points, USB charging points, a telephone point and BT open reach point.
Balcony - A superb alfresco dining space with views over the surrounding area, privacy screening to the sides and a wrought iron railing at the front.
Second Floor Landing - With access hatch to the roof space and downlights to the ceiling.
Bedroom One - A double bedroom with central heating radiator, television aerial point and a UPVC double glazed window to the rear elevation with views over adjacent fields.
En Suite Shower Room - Superbly fitted in white with a half pedestal wash basin with mixer tap, an eco-flush toilet and a shower enclosure with glazed sliding screen, mains fed drench head shower with handheld spray hose. Tiling for splashbacks, chrome towel radiator, spotlights and extractor fan to the ceiling and a UPVC double glazed obscured window to the rear elevation.
Bedroom Two - A double bedroom with central heating radiator, television aerial point and a UPVC double glazed window to the front elevation with elevated views across the surrounding area.
Bedroom Three - With central heating radiator, television aerial point and a UPVC double glazed window with elevated views over the surrounding area.
Main Bathroom - A three-piece bathroom including a panel sided bath with mixer tap, shower and glazed shower screen. Eco-flush toilet, half pedestal wash basin with waterfall mixer tap, a chrome towel radiator, electric shaver point plus downlights and extractor fan to the ceiling.
Driveway And Garage - A block paved driveway to the front and leads to the larger than average single garage with metal up and over door and personnel door to the hallway. Also housing the central heating boiler.
Gardens - Plot 24 occupies a prime plot, larger than the other plots of this house type and including external steps at the side, leading from the driveway up to the garden at the rear which affords a westerly aspect, is set to lawn and includes a paved patio from the bi fold doors in the kitchen. A shorter flight of steps then steps down to a sunken and enclosed garden, a feature specific to only this plot.
Additional Information - The property will be sold with a New Homes Warranty
The property is freehold.
An initial estate management fee of �275+VAT per annum is applicable (Management Fee Period 2020-21) and the property is located on a private/unadopted road.
Council Tax Band - The property is currently registered as council tax band TBC
Read less

