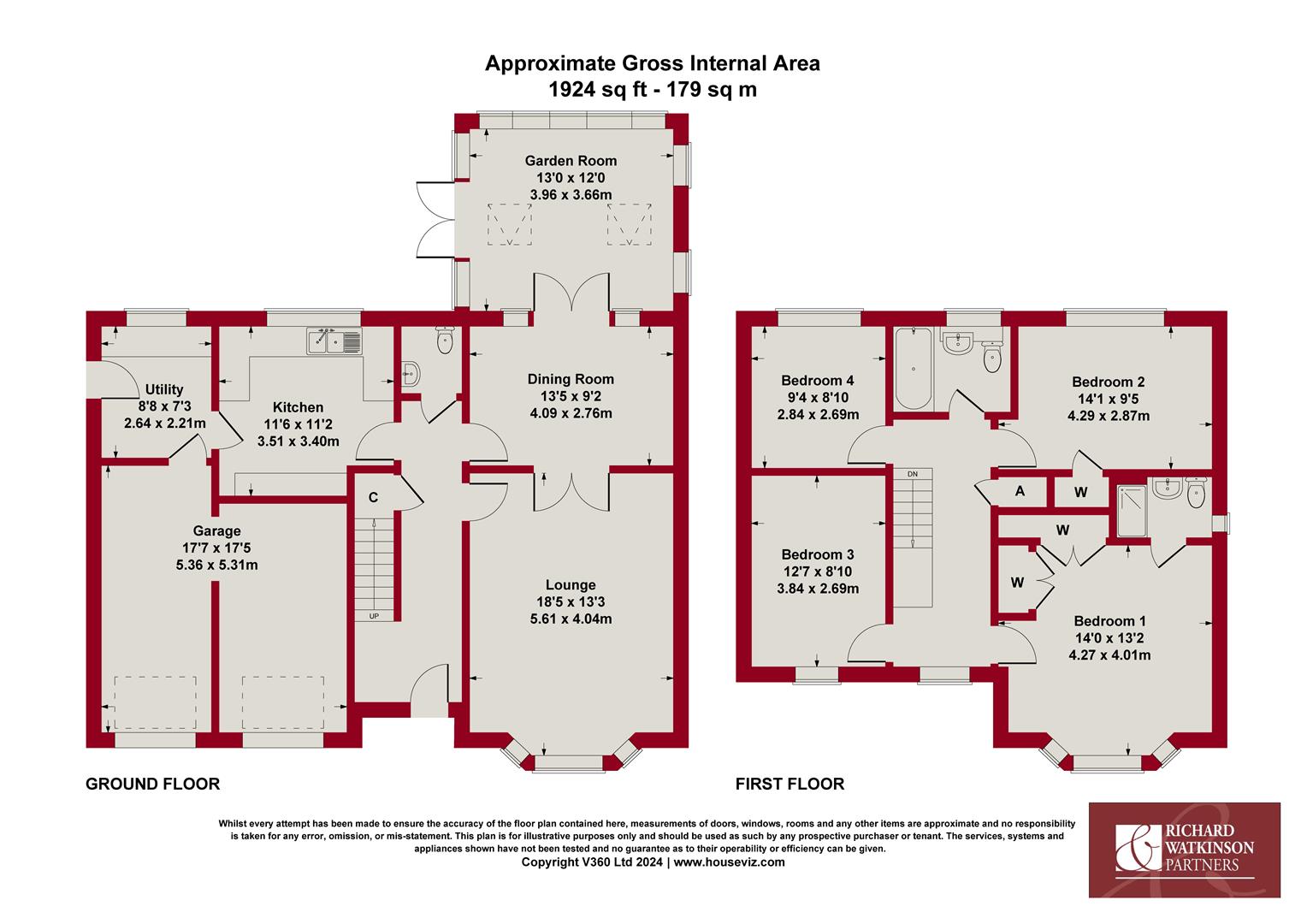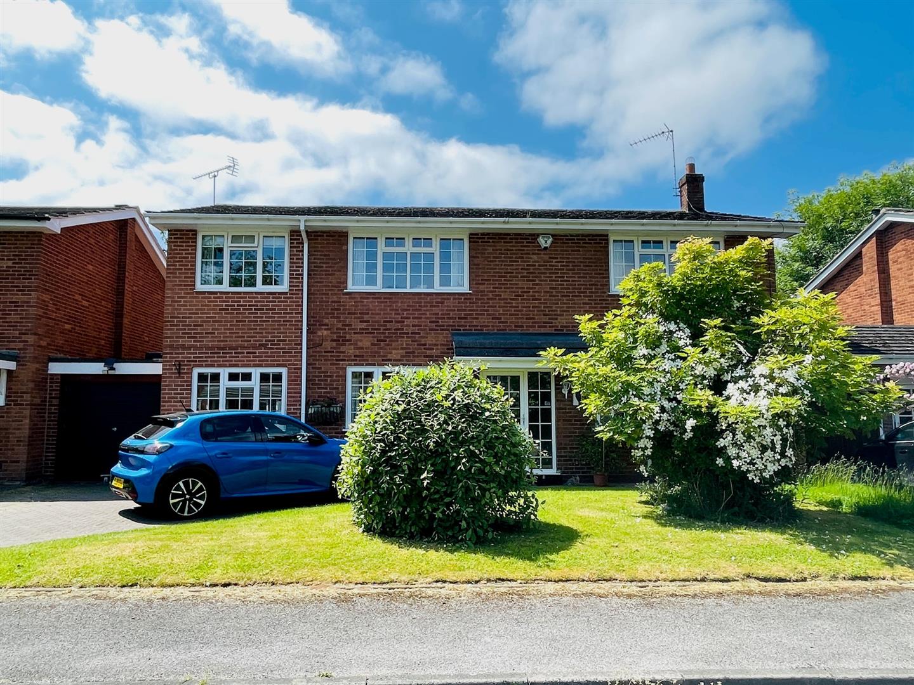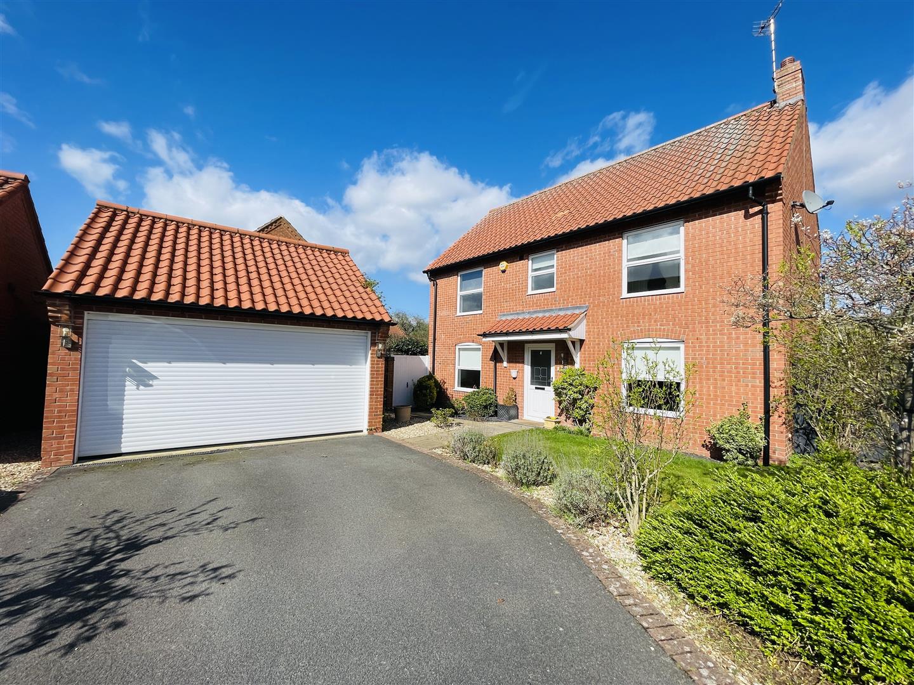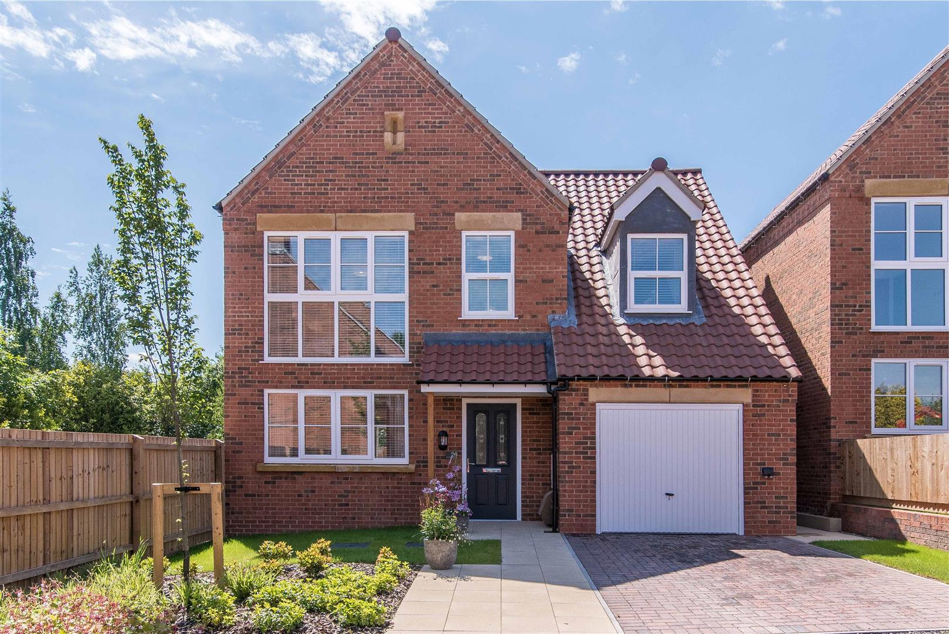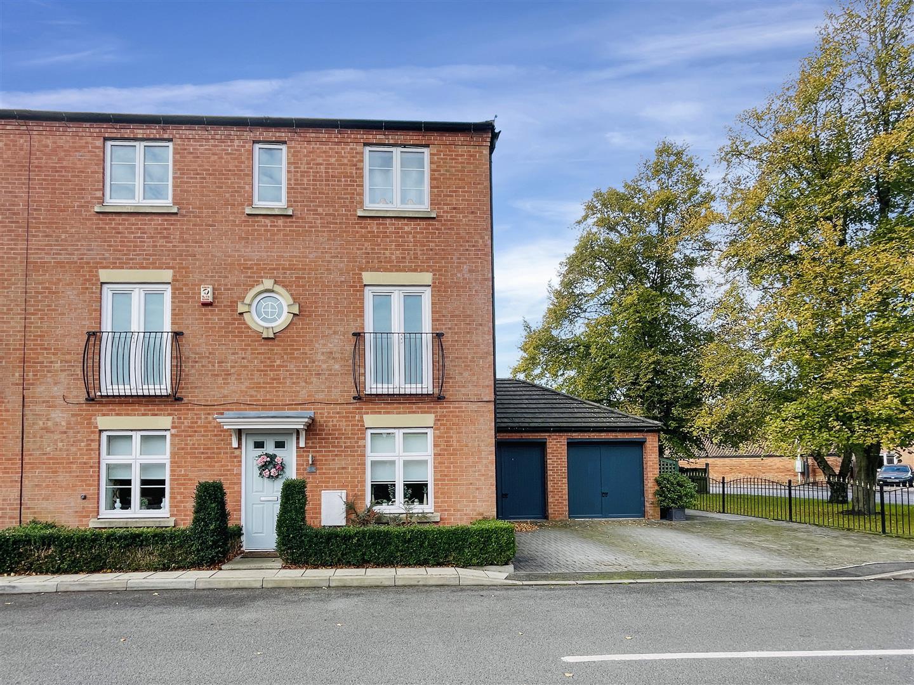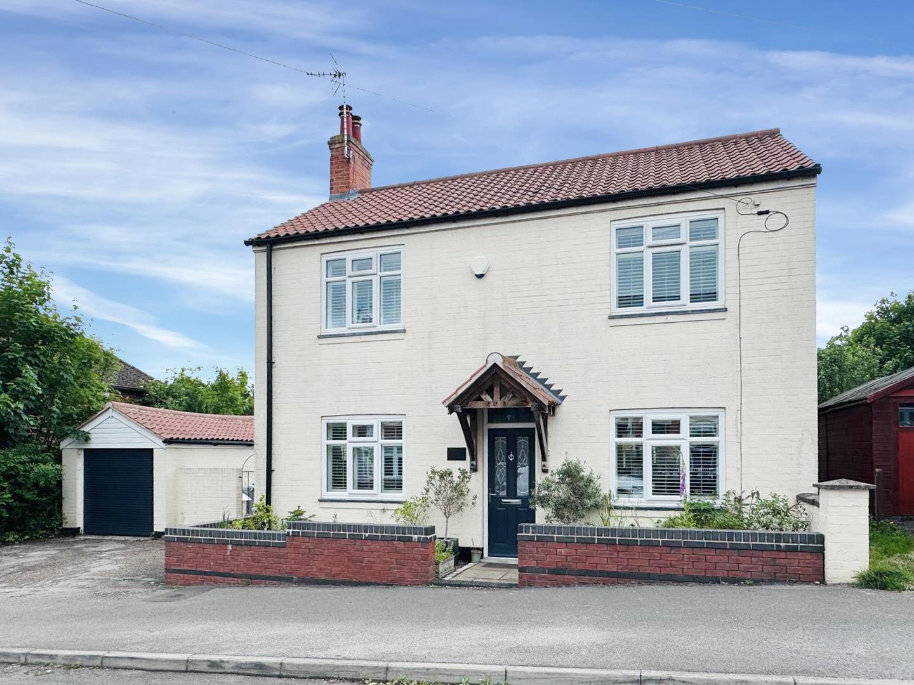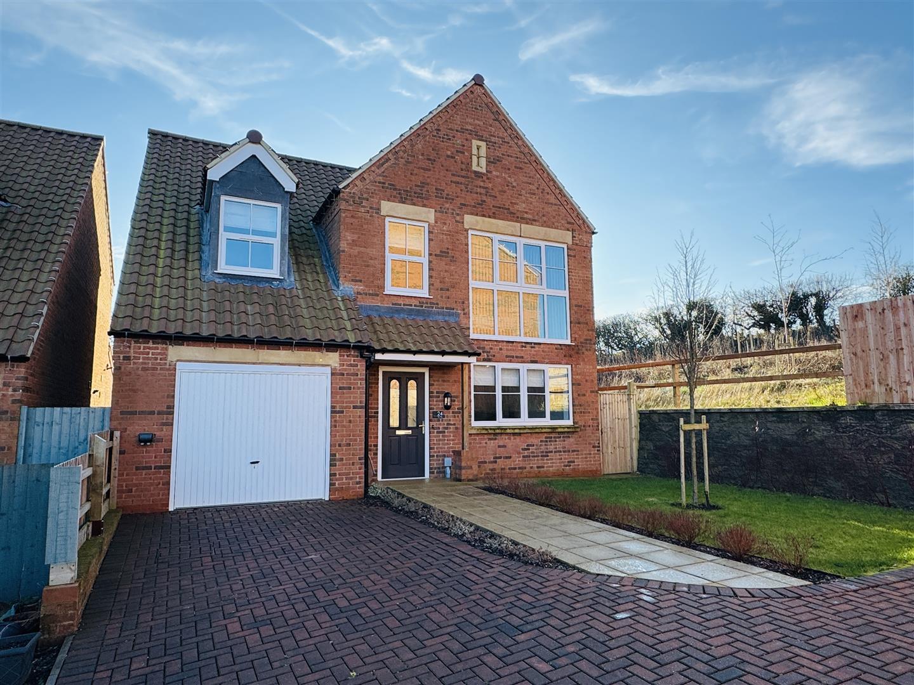* A SPACIOUS DETACHED HOME * ATTRACTIVE COTTAGE STYLE DESIGN * IDEAL FOR FAMILIES * WELCOMING RECEPTION HALL * SPACIOUS BAY FRONTED LOUNGE * DINING ROOM * GARDEN ROOM * BREAKFAST KITCHEN *USEFUL UTILITY ROOM * GROUND FLOOR W/C * 4 DOUBLE BEDROOMS * RECENTLY REMODELLED FAMILY BATHROOM * WELL-APPOINTED EN SUITE SHOWER ROOM * ATTRACTIVE PLOT * DOUBLE DRIVEWAY * DOUBLE GARAGE * LOW MAINTENANCE REAR GARDEN * LAWNED SIDE GARDEN * MUST VIEW *
A fantastic opportunity to purchase this spacious detached home, constructed circa 2001 to an attractive cottage style design and offering an excellent level of well proportioned accommodation, ideal for families.
Situated close to the centre of Southwell, the property occupies an attractive plot including double width driveway parking to the front of the double garage, a low maintenance garden to the rear and a further garden to the side.
The accommodation includes a welcoming reception hall and a spacious bay fronted lounge with fireplace and double doors into the dining room with double doors into the garden room. The breakfast kitchen includes integrated appliances and has a useful utility room off whilst to the 1st floor are 4 double bedrooms, the recently remodelled family bathroom and a well-appointed en suite shower room.
Must View!
Accommodation - An open fronted canopy style entrance porch leads via a composite entrance door into the entrance hall.
Entrance Hall - With laminate flooring, central heating radiator, a spindled staircase with understairs storage leading to the first floor, a uPVC double glazed window to the front aspect and doors to rooms including into the kitchen.
Kitchen - Fitted with a range of high gloss base and wall cabinets with linear worktops and matching upstands, an inset double bowl stainless steel sink with mixer tap and integrated appliances including a Bosch oven with four ring gas hob and chimney extractor hood over. There is an integrated fridge freezer, a uPVC double glazed window overlooking the rear garden, underlighting to the wall units, tiled flooring, central heating radiator and a door into the utility room.
Utility Room - A useful space with tiled flooring, a uPVC double glazed window overlooking the rear garden, a part glazed door to the outside and fitted with a base unit with a rolled edge worktop, single drainer sink with hot and cold caps and space beneath for appliances including plumbing for a washing machine. There is a central heating radiator, a wall mounted Worcester boiler with programmer below and a door into the garage.
Dining Room - With laminate flooring, a central heating radiator and uPVC double glazed French doors into the garden room.
Garden Room - A useful addition at the rear of the property with laminate flooring, a pitched roof with skylights and blinds, spotlights to the ceiling and uPVC double glazed windows and French doors overlooking the gardens.
Lounge - A large reception room with laminate flooring, two ceiling roses, a central heating radiator, a uPVC double glazed bay window to the front aspect and a feature Adam style fireplace with marble insert and hearth housing a coal effect gas fire.
Ground Floor W/C - Fitted in white with a close coupled toilet and a vanity wash basin with mixer tap, tiled splashbacks and cupboards below. There is tiled flooring, a central heating radiator and a uPVC double glazed obscured window to the rear aspect.
First Floor Landing - With an access hatch to the roof space, a uPVC double glazed window to the front aspect, central heating radiator and an airing cupboard housing the foam insulated hot water cylinder with slatted shelving above.
Bedroom One - A good sized double bedroom with a central heating radiator, a uPVC double glazed bay window to the front aspect, built-in wardrobes with hanging rail and shelving and a door into the en-suite.
En-Suite - Fitted with a modern suite including a close coupled toilet and a vanity wash basin with mixer tap and cupboards below. There is a shower enclosure with glazed sliding doors and mains fed shower plus fully tiled walls, tiled flooring, a chrome towel radiator, a uPVC double glazed obscured window to the side aspect and an extractor fan.
Bedroom Two - A double bedroom with a central heating radiator, a uPVC double glazed window to the rear aspect and a useful built-in wardrobe with hanging rail and shelving.
Bedroom Three - With a cental heating radiator, a double glazed window to the front aspect and laminate flooring.
Bedroom Four - With a central heating radiator and a uPVC double glazed window to the rear aspect.
Family Bathroom - Newly fitted with a contemporary style suite including a panel sided bath with waterfall mixer tap and shower, glazed shower screen and fitted bathroom furniture including a vanity wash basin with waterfall mixer tap and cupboards below. There is a concealed cistern back-to-wall toilet with chrome flush plus tiled flooring, marble effect tiling to the walls, a chrome towel radiator, extractor fan and a uPVC double glazed obscured window to the rear aspect.
Driveway & Garaging - A double width driveway provides parking for two cars and leads to the double garage.
Double Garage - A double garage with a central wall and two up and over doors to the front and a personal door into the garage.
Gardens - The property occupies an attractive and landscaped plot with a small lawned frontage edged with slate chipped borders, the rear garden is enclosed with timber panelled fencing and designed with low maintenance in mind to include an artificial grassed lawn, with paved pathways, patio areas and planted borders with shrubs and trees. There is timber gated side access a further garden area at the side of the property, attractively laid to lawn.
Council Tax - The property is registered as council tax band E.
Viewings - By appointment with Richard Watkinson & Partners.
Read less

