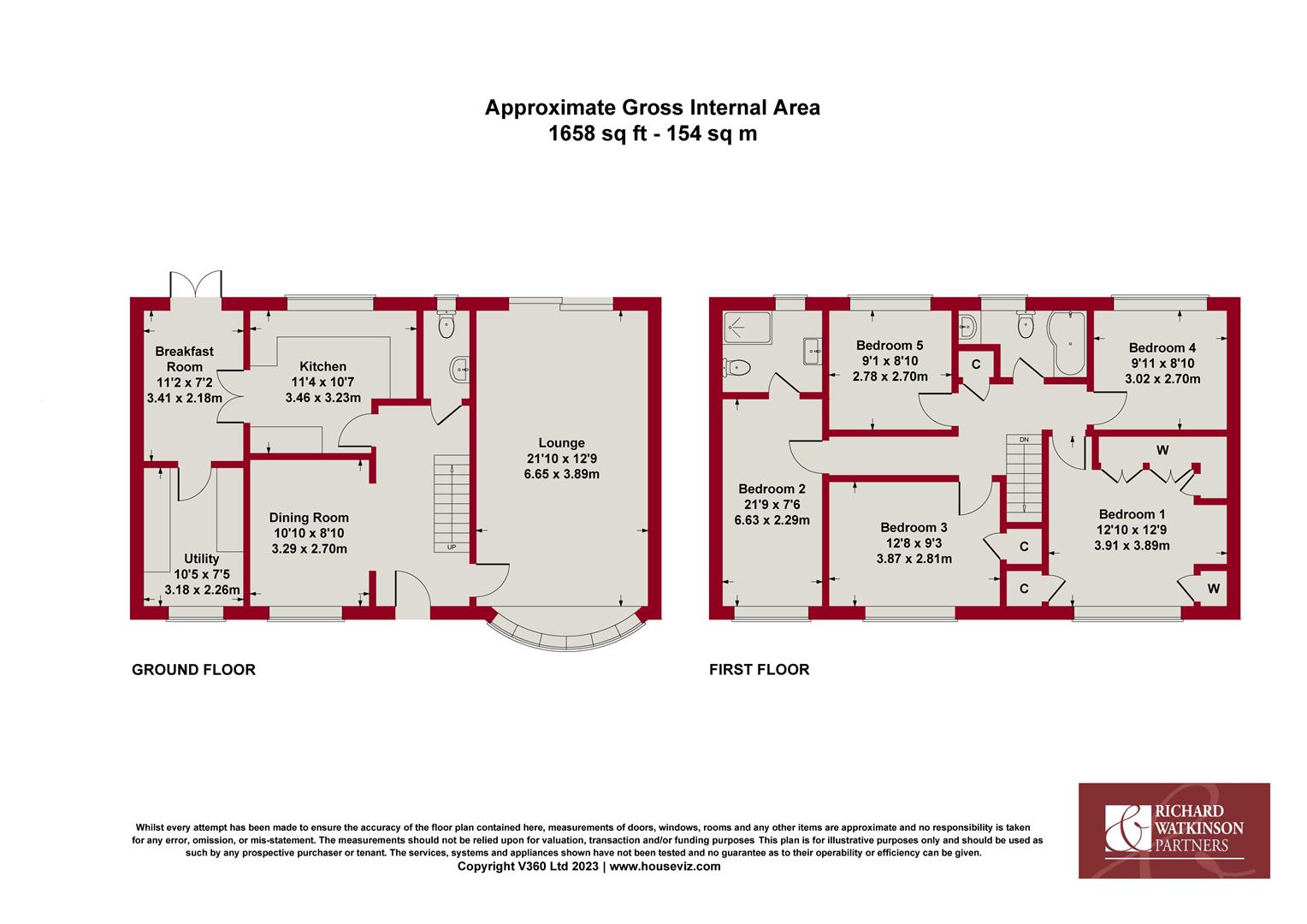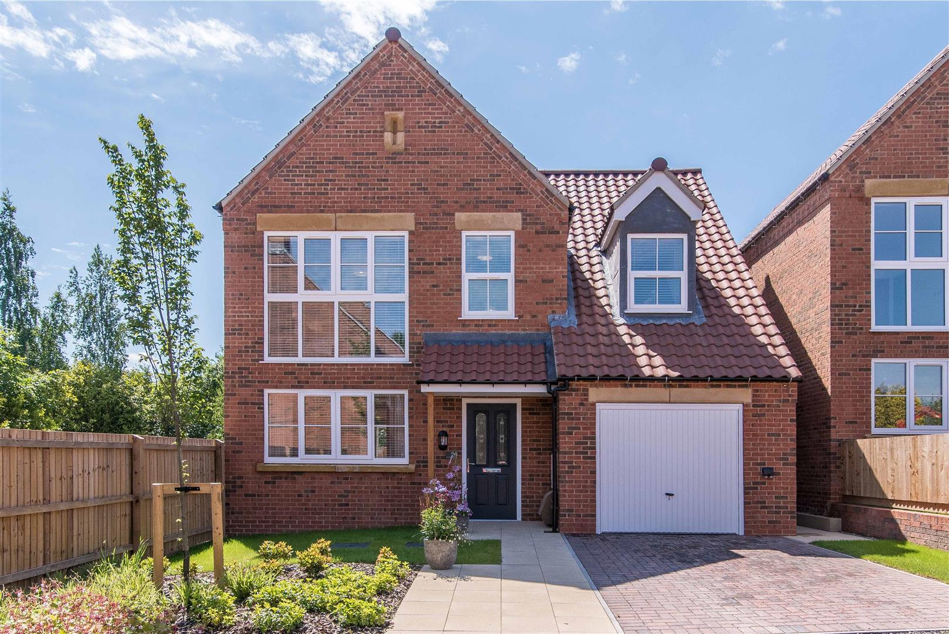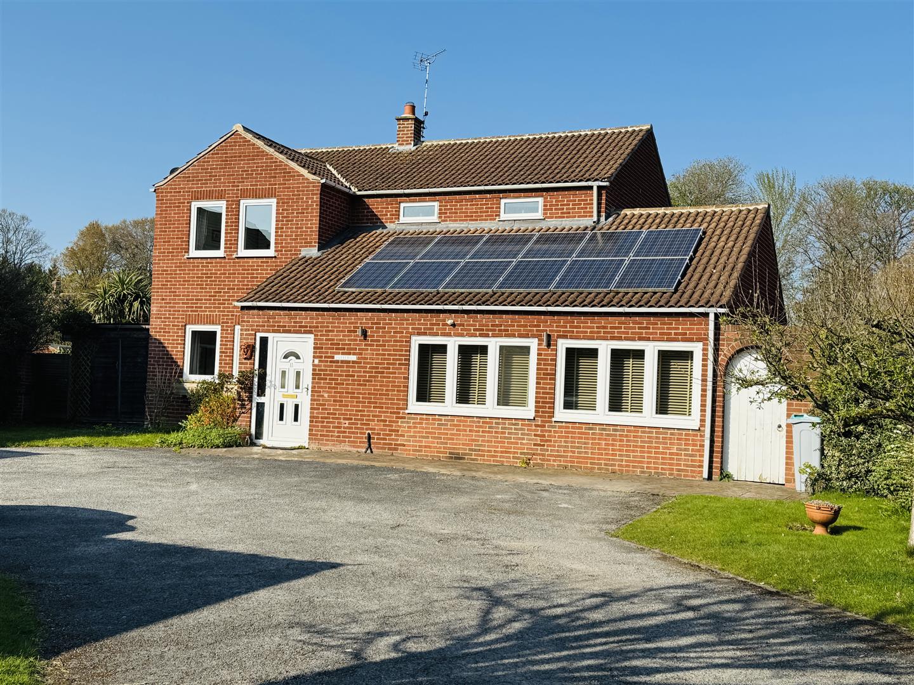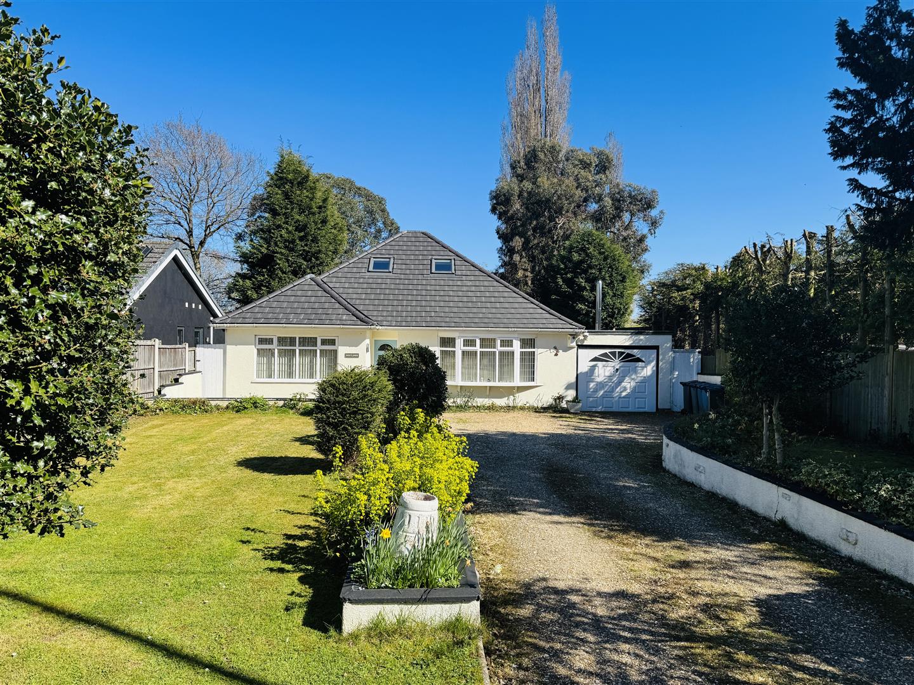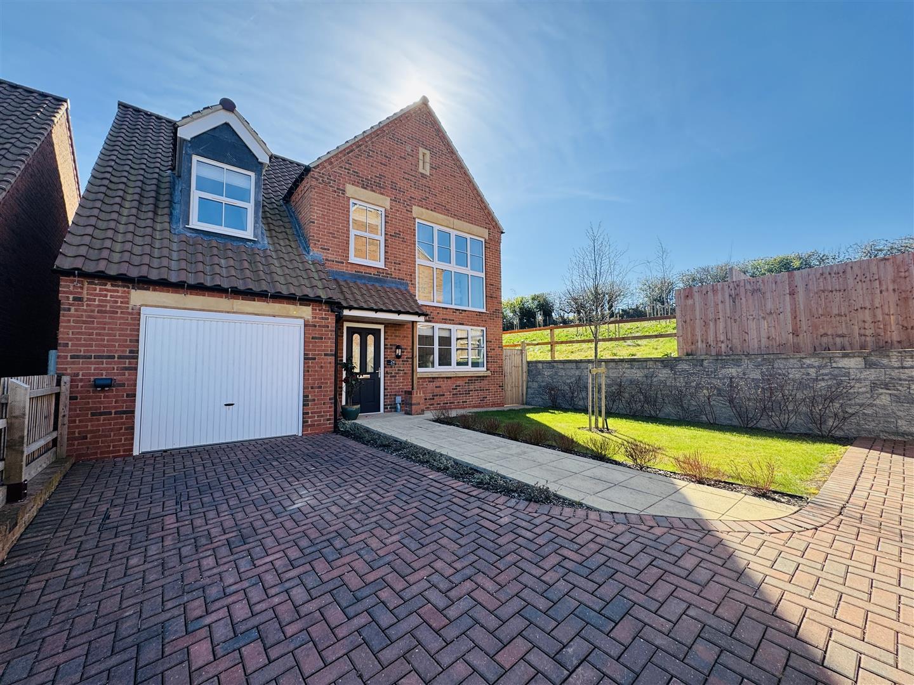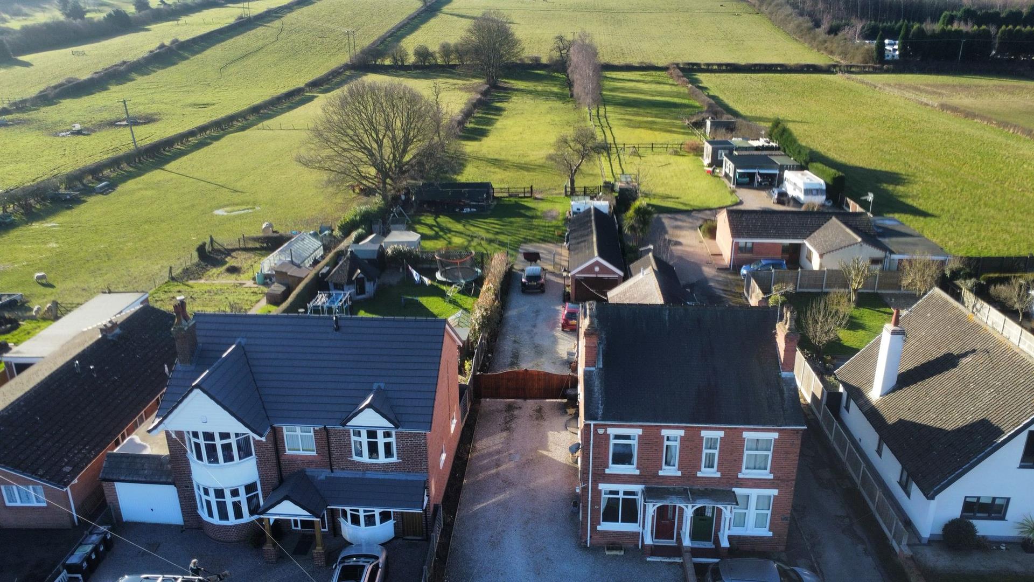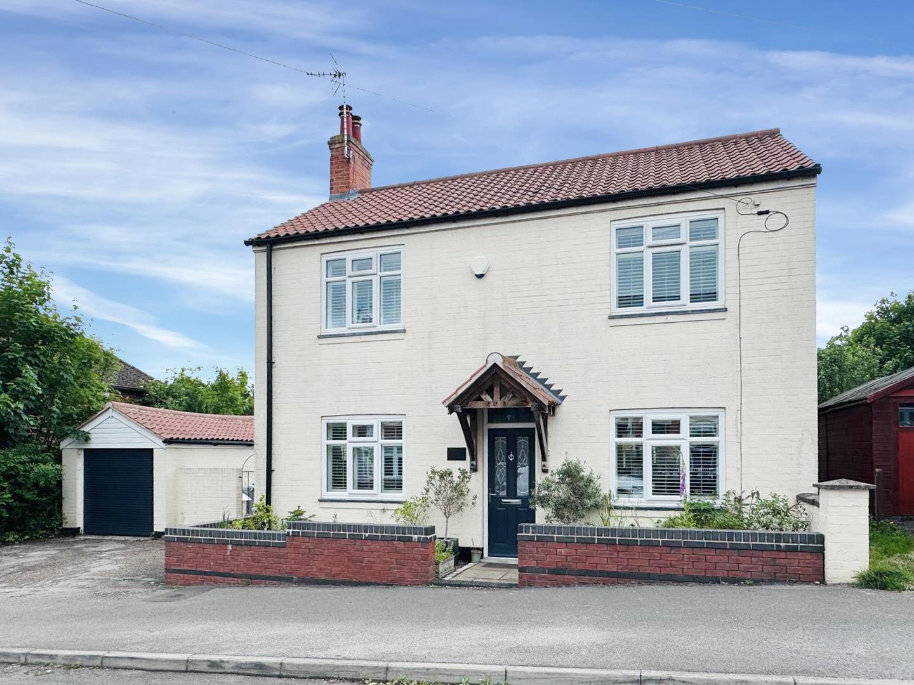* A FANTASTIC SPACIOUS FAMILY SIZED HOME * EXCELLENT ACCOMMODATION * POPULAR CUL DE SAC SETTING * ACCOMMODATION OVER 1650 SQUARE FEET * DINING ROOM * DUAL ASPECT LOUNGE * MODERN SHAKER STYLE KITCHEN * FRENCH DOORS INTO THE BREAKFAST ROOM * USEFUL UTILITY ROOM * GROUND FLOOR W/C * 5 BEDROOMS * MAIN FAMILY BATHROOM & EN SUITE SHOWER ROOM * DELIGHTFUL AND MATURE PLOT * BLOCK PAVED DRIVEWAY * ATTACHED GARAGE * ENCLOSED SOUTH WESTERLY FACING REAR GARDEN * VIEWING HIGHLY RECOMMENDED!
A fantastic opportunity to purchase a spacious family sized home, offering an excellent level of family orientated accommodation in a popular cul de sac setting.
The property has been significantly extended to now offer a generous level of accommodation, over 1650 square feet in total including a welcoming entrance with oak spindled staircase and an arch into the dining room. There is a particularly spacious, dual aspect lounge with sliding doors onto the rear garden, a modern shaker style kitchen with built-in appliances and French doors into the adjoining breakfast room. There is a useful utility room and a modern ground floor W/C whilst to the 1st floor are 5 bedrooms, the main family bathroom and an en suite shower room.
The property occupies a delightful and mature plot including an attractive block paved driveway to the front of the attached garage and an enclosed lawned garden to the rear affording a favourable south westerly aspect.
Viewing highly recommended!
Accommodation - A UPVC double glazed entrance door with letterbox and glazed side panel leads to the entrance hall.
Entrance Hall - A welcoming entrance hall with oak spindled staircase rising to the first floor plus doors to rooms and an arch into the dining room.
Dining Room - With central heating radiator, a UPVC double glazed window to the front aspect and coved ceiling.
Lounge - A large dual aspect reception room with two central heating radiators, coved ceiling, a UPVC double glazed bay window to the front aspect, large UPVC double glazed sliding patio doors onto the rear garden and a feature Adam style fireplace with decorative surround, marble insert and hearth housing a coal effect gas fire.
Kitchen - Superbly fitted with a modern range of shaker style base and wall cabinets with linear edge worktops, matching up stands, a Franke 1 1/2 bowl ceramic sink and built-in appliances including oven by John Lewis with Combi oven above, a 4 burner gas hob, and extractor hood over with glass splashback, integrated slimline dishwasher by Smeg, underlighting, corner carousel unit, under cupboard bins, spotlights to the ceiling, kickspace heater, a UPVC double glazed window overlooking the rear garden, recess for an American style fridge freezer with wine rack above and double glazed doors into the breakfast room.
Breakfast Room - With central heating radiator, UPVC double glazed French doors leading onto the rear garden, useful fitted storage with shelving and a door into the utility room.
Utility Room - A useful space with a range of base and wall cabinets with laminated worktops, tiled splashback, a stainless steel, single drainer sink with mixer tap. Space beneath worktops for appliances including plumbing for washing machine. Central heating, radiator, a UPVC double glazed window to the front aspect.
Ground Floor Cloakroom - A modern cloakroom fitted with an eco-flush toilet and vanity wash basin with mixer tap and storage cupboard below. Radiator, UPVC double glazed obscured window to the rear aspect.
First Floor Landing - With access hatch to the loft space and a cupboard housing the foam insulated hot water cylinder.
Bedroom One - A generous double bedroom with central heating radiator, UPVC double glazed window to the front aspect, a walk in cupboard over the stairs with shelving and a range of fitted bedroom furniture including wardrobes with hanging rails, and bedside tables.
Bedroom Two - With 2 central heating radiators, a UPVC double glazed window to the front aspect and door to the en suite.
Ensuite Shower Room - A modern shower room, fitted with an echo flush toilet, floating vanity wash basin with mixer tap and drawers below plus tiled splashbacks and a shower enclosure with fixed glazed screens and mermaid board panelling plus New Team power shower. Laminate flooring, extractor fan, white towel radiator and a UPVC double glazed window to the rear aspect.
Bedroom Three - A good sized double bedroom with central heating radiator, a UPVC double glazed window to the front aspect and a useful built-in storage cupboard with shelving.
Bedroom Four - With central heating radiator, a UPVC double glazed window to the rear aspect and a range of fitted bedroom furniture including wardrobes, draw units, a bedside table and a single cabin bed.
Bedroom Five - Currently set up as a home office and working equally well as a bedroom with laminate flooring, central heating radiator and a UPVC double glaze window to the rear aspect.
Family Bathroom - Fitted in white with an eco-flush toilet, P-shaped spa/ shower bath with curved glazed screen and mains fed shower, a countertop wash basin with mixer tap, tiled splashbacks, tiled floor, underfloor heating, spotlights and extractor fan to the ceiling, towel radiator in white and a UPVC double glazed obscured window to the rear aspect.
Driveway And Garage - A block paved driveway provides parking to the front and leads to the single attached garage.
Gardens - The property occupies a mature plot towards the head of the cul de sac including a lawned frontage and an attractive enclosed garden to the rear affording a favourable south-westerly aspect and including lawns, outside lights, external power points, raised planter beds and block paved patio areas.
Council Tax Band - The property is registered as council tax band E
Environmental Improvements - The property benefits from 16 solar panels (which have produced 3242kwh in last 12 months), solar thermal panel which heats the water in a tank providing hot water for showers and washing up. Also, newly fitted insulation in the loft and an electric car charging point.
Read less

