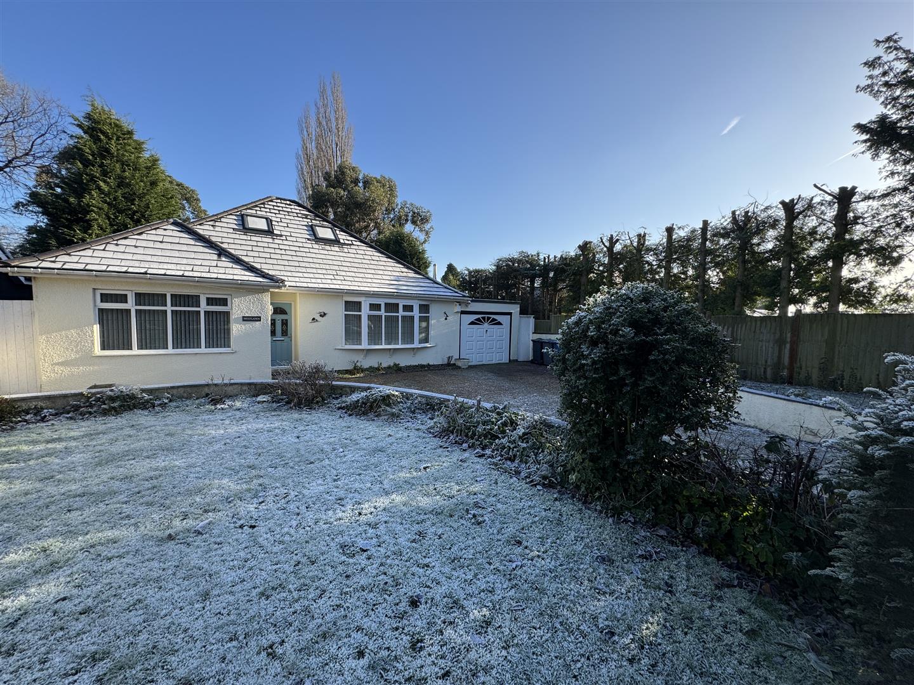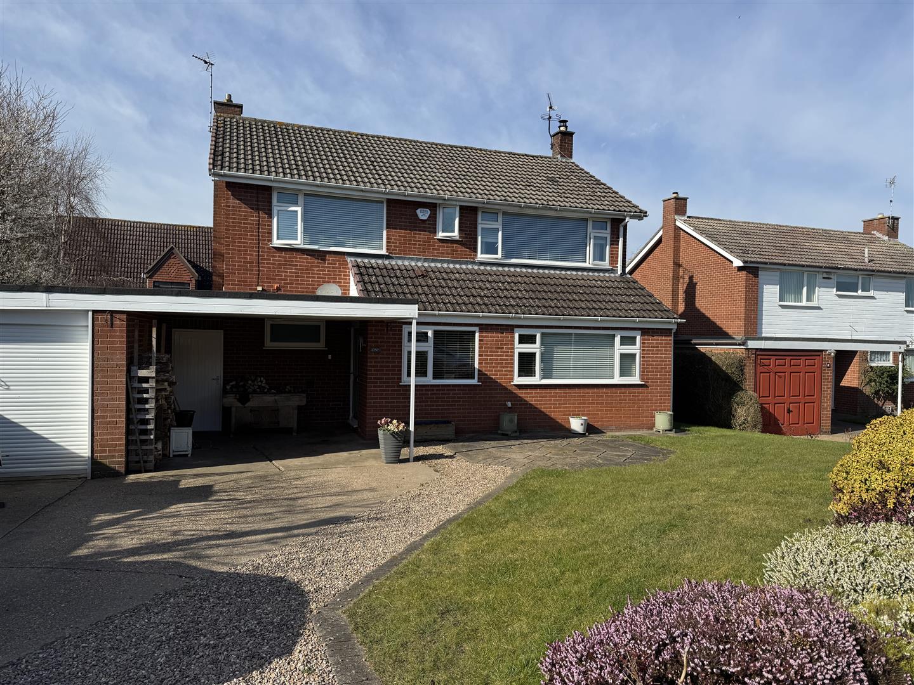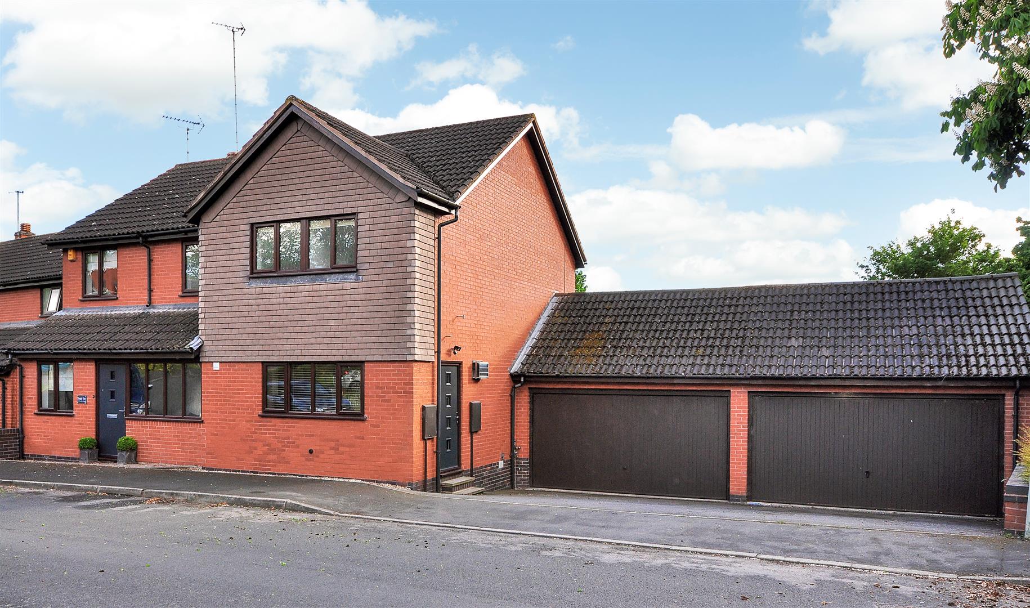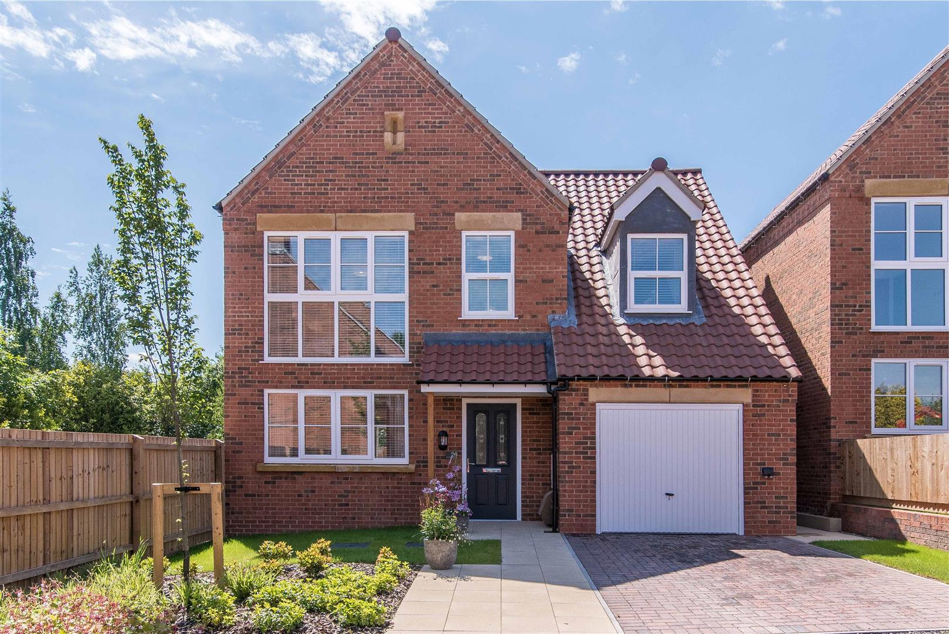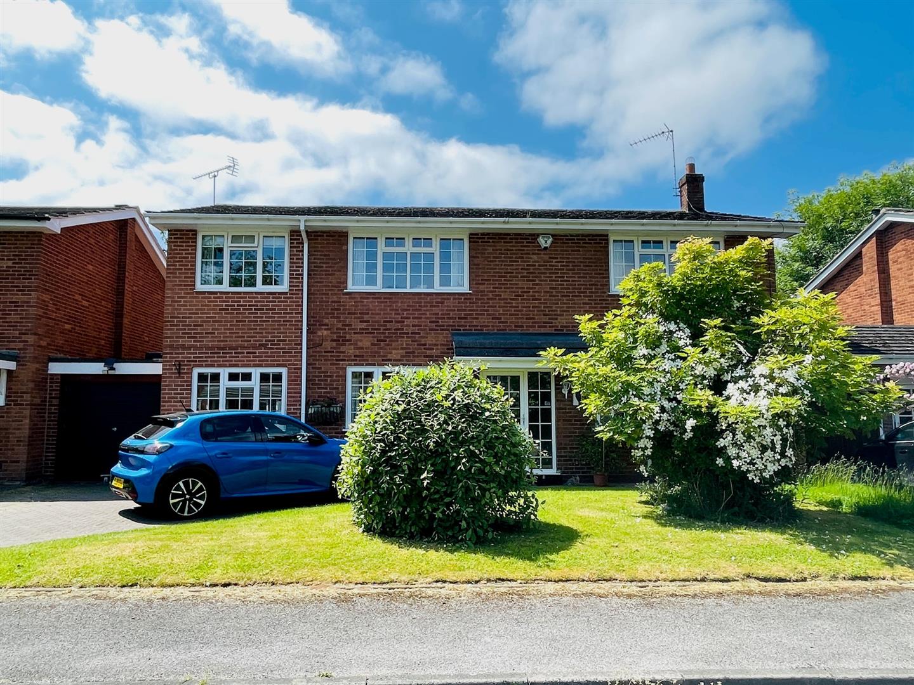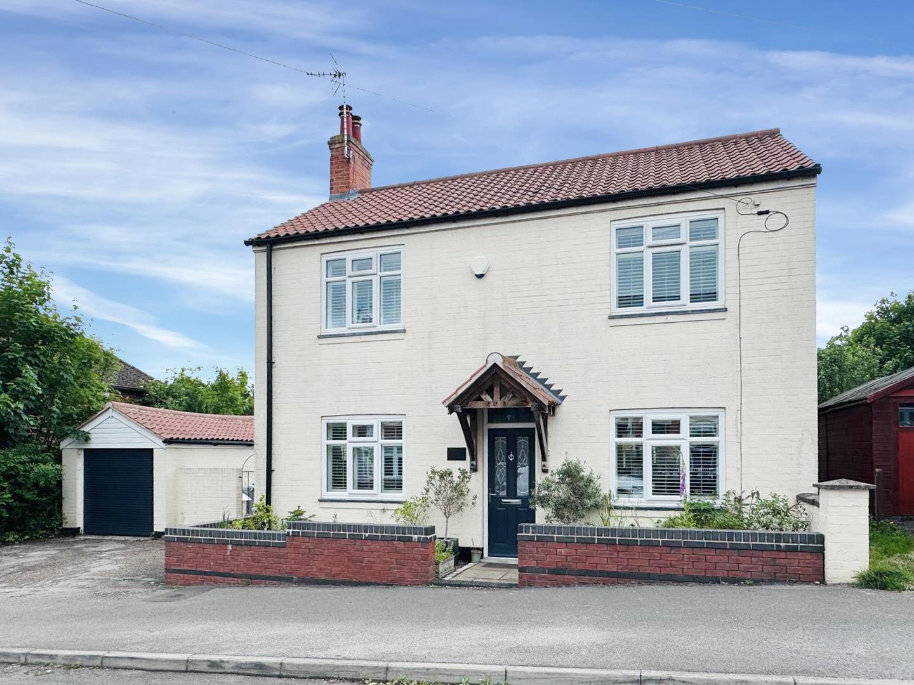* A SPACIOUS DETACHED HOUSE * GENEROUS MATURE PLOT * NO UPWARD CHAIN * VERSATILE LAYOUT * OPTION OF A GROUND FLOOR BEDROOM SUITE * GENEROUS LOUNGE * DINING AREA * LARGE CONSERVATORY * FITTED KITCHEN WITH BREAKFAST ROOM * UTILITY * GROUND FLOOR W/C * GROUND FLOOR DOUBLE BEDROOM WITH EN SUITE * 4 BEDROOMS TO 1ST FLOOR *BATHROOM & EN SUITE * PARKING TO THE FRONT * MATURE, LAWNED GARDEN TO THE REAR *
Occupying a pleasant cul-de-sac setting, this spacious detached home offers an excellent level of family orientated accommodation, occupies a generous mature plot and is bought to the market with no upward chain.
The accommodation has been altered over the years to now provide a versatile layout with the option of a ground floor bedroom suite if required. The family orientated accommodation is well-appointed and comprises: an entrance porch and hallway with storage, a generous lounge with log burner and arch into the dining area. There is a large conservatory overlooking the rear garden, a fitted kitchen with breakfast room and utility off, plus a useful ground floor W/C.
The large ground floor double bedroom features an en suite shower and would also suit the use as a family room or 2nd sitting room whilst to the 1st floor are 4 bedrooms, the bathroom, and an en suite shower.
The size of the property is a particular feature, being larger than most other plots in this cul de sac, including parking to the front and a mature, lawned garden to the rear.
Accommodation - A uPVC double glazed entrance door leads into the porch/boot room.
Porch/Boot Room - With uPVC double glazed obscured window to the side aspect and a panelled door into the entrance hall.
Entrance Hall - With stairs to the first floor and a useful understairs storage cupboard, a useful built-in double cupboard with hanging rail and shelving.
Kitchen - Fitted with a range of cream fronted shaker style base and wall cabinets with linear edge granite topped work surfaces, tiled splashbacks and an under-mounted 1.5 bowl sink with mixer tap and water filter tap. There is a recess for an electric cooker plus space for further appliances. Spotlights to the ceiling, a uPVC double glazed window overlooking the rear garden, a central heating radiator and open access into the breakfast room.
Breakfast Room - A lovely space at the side of the kitchen with uPVC double glazed windows, a French door onto the rear garden and benefiting from the morning sun. This in turn leads to the utility room.
Utilty Room - With Shaker style fitted cabinets, a granite topped work surface with an inset stainless steel sink and mixer tap. There is tiling for splashbacks and space for appliances including plumbing for a washing machine and plumbing for a dishwasher. Central heating radiator, a uPVC double glazed window to the side aspect, a cupboard housing the Worcester combination boiler and a return door to the kitchen.
Dining Room - With a central heating radiator, a return door to the entrance hall and two uPVC double glazed windows to the rear.
Lounge - A good sized reception room with two central heating radiators, two uPVC double glazed windows to the front aspect, coved ceiling and a feature fireplace with brick surround housing an inset log burner. An arch leads into the dining room and sliding patio doors into the conservatory.
Conservatory - A superb addition across the rear of the property of uPVC double glazed construction with a central heating radiator and French doors onto the garden.
Ground Floor Bedroom/Family Room - A versatile room at the side of the property currently used as a ground floor bedroom and having two uPVC double glazed windows to the front aspect, spotlights to the ceiling, coved ceiling, wall mounted electric heaters, a uPVC double glazed door to the outside and a door into the en-suite shower room.
En-Suite Shower Room - Fitted in white with a pedestal wash basin and mixer tap, a dual flush toilet and a shower enclosure with mains fed shower and glazed sliding screen. There is tiling for splashbacks, tiled flooring, spotlights to the ceiling and an electric chrome towel radiator.
Ground Floor W/C - Fitted in white with a low level toilet and a pedestal wash basin with mixer tap and tiled splashbacks. Central heating radiator and an obscured window to the side aspect.
First Floor Landing - With an access hatch to the roof space and a built-in cupboard with slatted shelving.
Bedroom One - A double bedroom with a central heating radiator, two uPVC double glazed windows to the rear aspect, a built-in double wardrobe with hanging rail and shelving and a doorway into the en-suite shower room.
En-Suite Shower Room - Including a shower enclosure with glazed folding door and mains fed shower plus a close coupled toilet and a vanity wash basin with hot and cold taps and storage below. Towel radiator, fully tiled walls, electric shaver point and a uPVC double glazed obscured window to the front aspect.
Bedroom Two - A double bedroom with a central heating radiator, two uPVC double glazed windows to the front aspect and a useful built-in cupboard over the stairs with hanging rail and shelving.
Bedroom Three - With a central heating radiator, a uPVC double glazed window to the rear aspect and fitted wall-to-wall wardrobes with mirror fronted sliding doors and shelving.
Bedroom Four - Currently used as a home office and having a central heating radiator, a uPVC double glazed window to the rear aspect and fitted wall-to-wall mirror fronted wardrobes with hanging rail and shelving.
Bathroom - Fitted in white with a close coupled toilet and a pedestal wash basin with hot and cold taps. There is a panel sided bath with mixer tap and shower attachment plus folding shower screen. Tiling for splashbacks, electric shaver point, spotlights to the ceiling, towel radiator and a uPVC double glazed obscured window to the front aspect.
Parking - Having private parking outside the property.
Gardens - The property occupies a delightful and larger than average plot, the majority of which is set to the rear and side, being enclosed with timber panelled fencing and mainly set to lawn with presscrete pathways and patio areas.
Council Tax - The property is registered as council tax band F.
Viewings - By appointment with Richard Watkinson & Partners.
Additional Information - Please see the links below to check for additional information regarding environmental criteria (i.e. flood assessment), school Ofsted ratings, planning applications and services such as broadband and phone signal. Note Richard Watkinson & Partners has no affiliation to any of the below agencies and cannot be responsible for any incorrect information provided by the individual sources.
Flood assessment of an area:_
https://check-long-term-flood-risk.service.gov.uk/risk#
Broadband & Mobile coverage:-
https://checker.ofcom.org.uk/en-gb/broadband-coverage
School Ofsted reports:-
https://reports.ofsted.gov.uk/
Planning applications:-
https://www.gov.uk/search-register-planning-decisions
Read less


