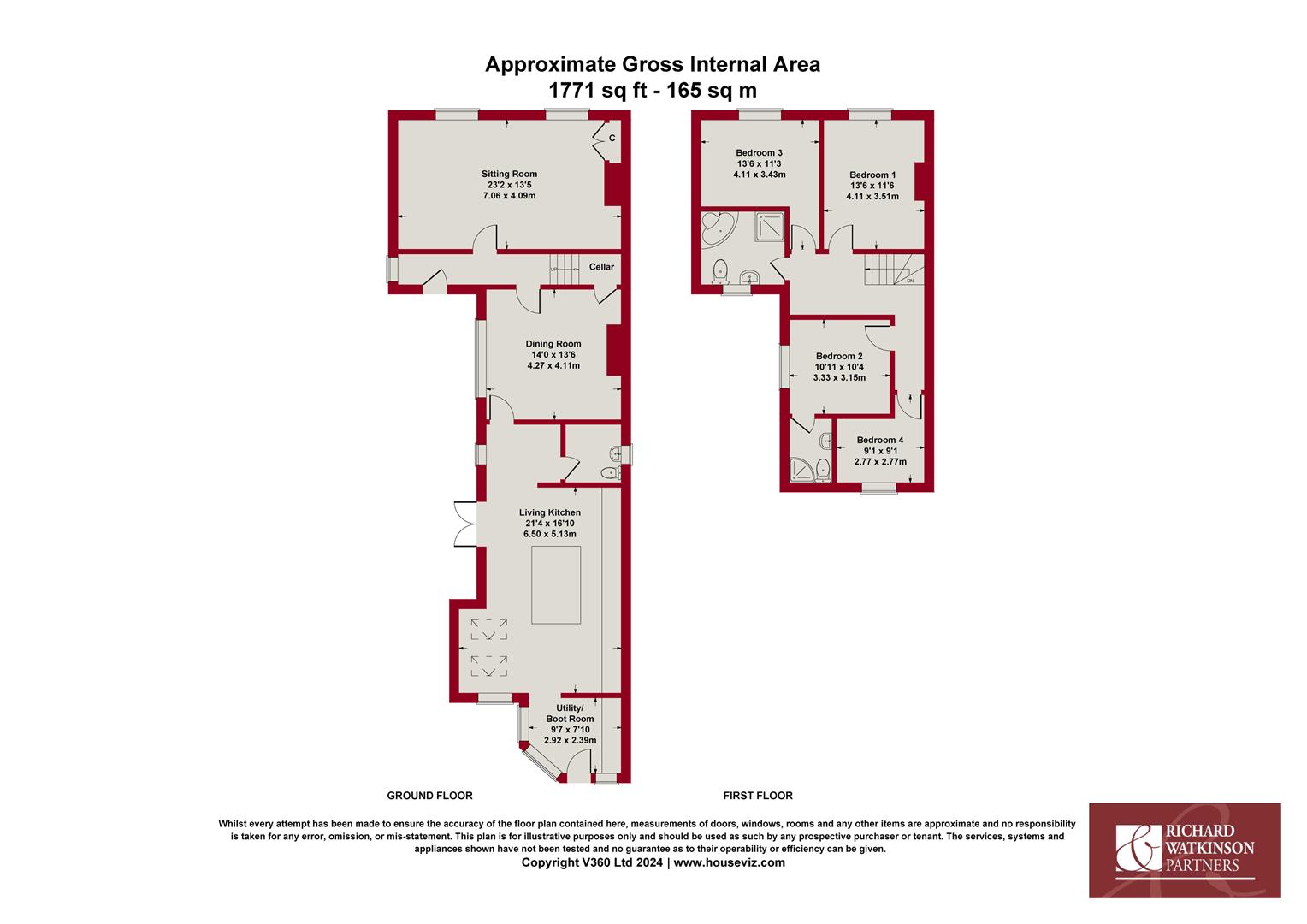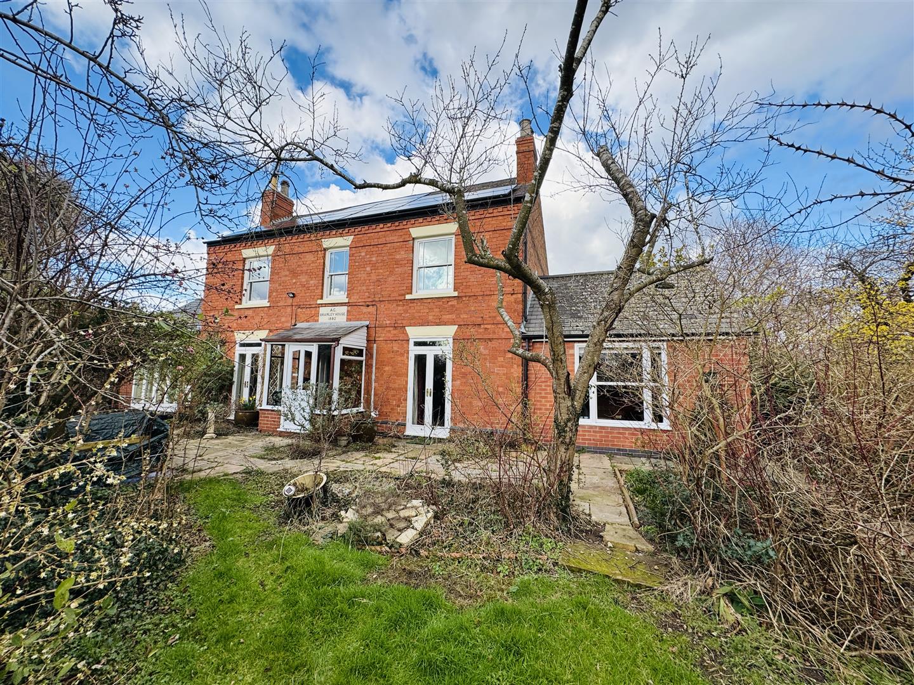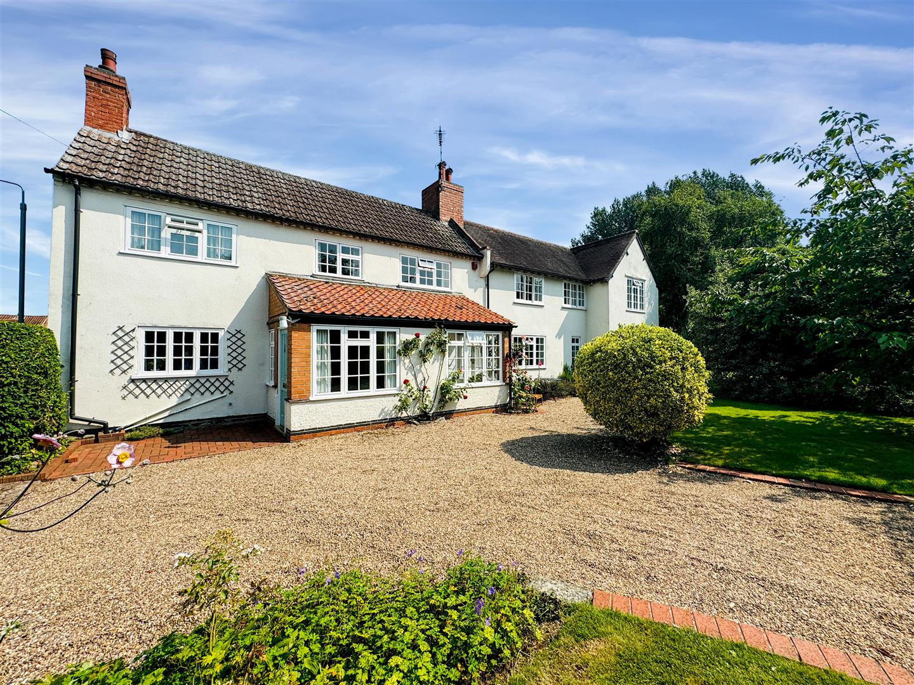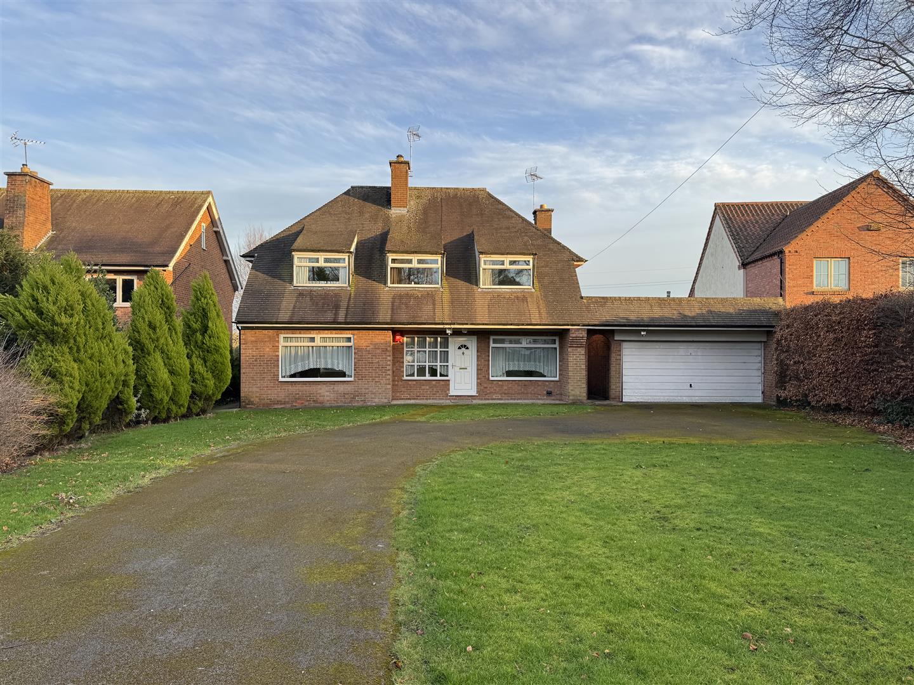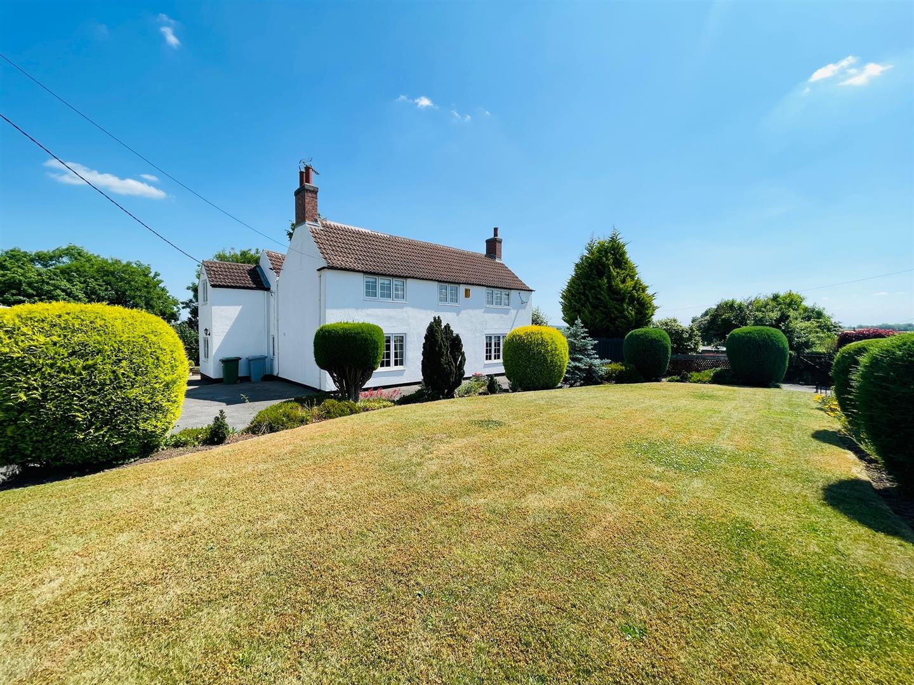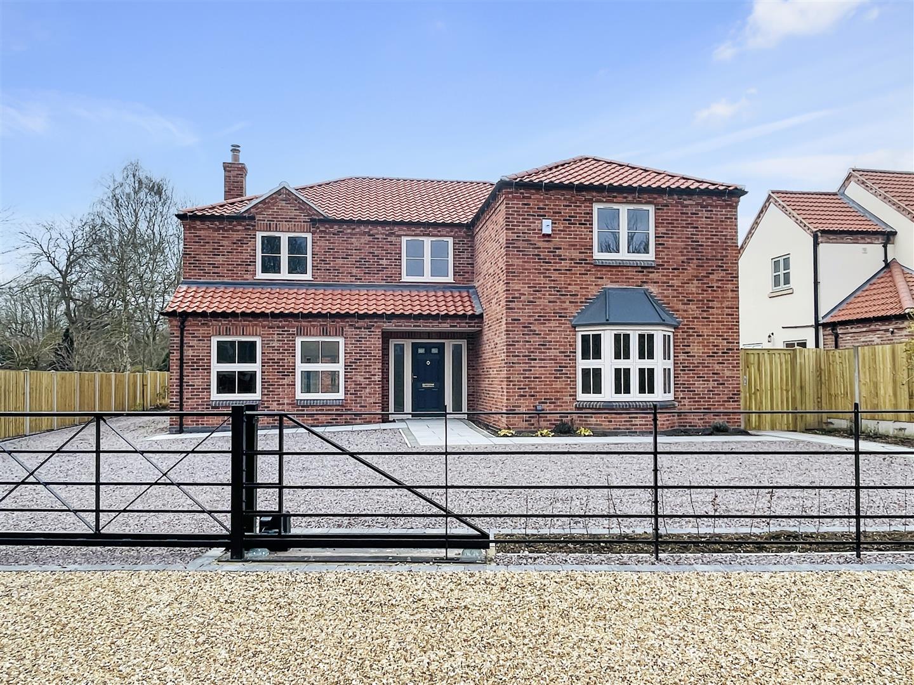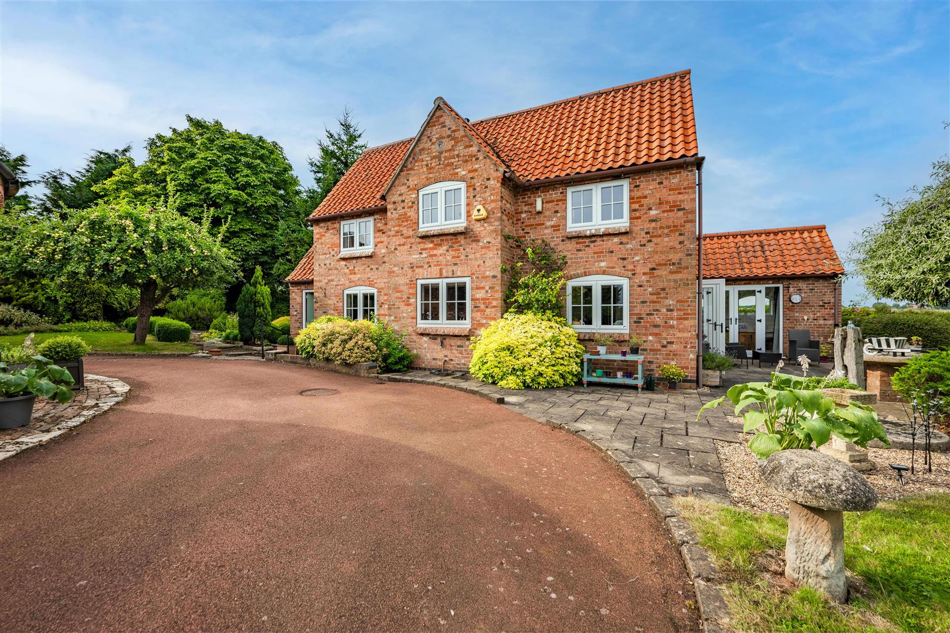* A HANDSOME DETACHED PERIOD HOME * BEAUTIFULLY APPOINTED THROUGHOUT * SIGNIFICANTLY UPGRADED * HIGHLY CONVENIENT SETTING * STUNNING LIVING STYLE DINING KITCHEN * 2 SPACIOUS RECEPTION ROOMS * USEFUL BOOT/UTILITY ROOM * SPACIOUS W/C * 4 BEDROOMS * 4-PEICE FAMILY BATHROOM * ENSUITE SHOWER ROOM * HIGH CALIBRE THROUGHOUT * DELIGHTFUL, PARTIALLY WALLED GARDEN * BRICK BUILT GARAGE AND DRIVEWAY PARKING *
A rare and exciting opportunity to purchase this handsome detached period home. beautifully appointed throughout and significantly upgraded by the current owners to now provide a high calibre home in a highly convenient setting.
The accommodation boasts a perfect blend of traditional charm and modern elegance including a stunning living style dining kitchen, fitted with a comprehensive range of quality units including a large island unit and providing plenty of space for dining, relaxing, and entertaining.
There are 2 spacious reception rooms including a sitting room, extending to over 23 feet and housing a feature log-burner. The useful boot/utility room and a spacious W/C offer practical convenience whilst to the 1st floor are 4 bedrooms, the 4-peice family bathroom and an ensuite shower room, all superbly appointed throughout.
The delightful, partially walled garden includes a lovely entrance courtyard seating area leading to the main garden which includes a level lawn and well stocked borders, attractive 'tumbled' block paved seating and pathway leading to the rear of the garden where the useful brick built garage and driveway parking are found.
Accommodation - An original panelled entrance door with feature brass furniture leads into the entrance hall.
Entrance Hall - With a uPVC double glazed obscured window to the side aspect, solid oak flooring, a white three column traditional style radiator, stairs rising to the first floor and doors to rooms including a door into the sitting room.
Sitting Room - A large reception room spanning the whole width of the property with dentilled plate rack, two uPVC double glazed sliding sash windows to the front aspect, two traditional style white 3 column radiators, a feature fireplace with inset Burley log burner and exposed brick hearth with shelving and storage cupboards to the alcoves.
Dining Room - A well proportioned reception room with original plate rack, oak flooring, a vertical column radiator in white, a door and staircase leading down the cellars, wall lights, a uPVC double glazed window to the courtyard and a feature fireplace housing an Aga electric stove.
Inner Hallway - With oak flooring, a uPVC double glazed window to the courtyard and being open plan into the living style dining kitchen.
Living Style Dining Kitchen - A fantastic space to the rear of the property with a vaulted ceiling incorporating high level conservation skylights flooding the area with light. There are uPVC double glazed French doors to the courtyard plus a bespoke double glazed window overlooking the rear garden. Oak flooring throughout, spotlights to the ceiling, two vertical column radiators in white, and feature wall panelling.
The kitchen is superbly fitted with a quality range of in-frame base and wall cabinets by Magnut topped with Minerva worktops in white and including an undermounted double bowl Butlers sink with mixer tap, tiling for splashbacks with brass trim and a feature Butler pantry larder with shelving, storage and wine rack plus racks. There is a comprehensive range of appliances including a Zanussi eye level double oven, integrated dishwasher by AEG, a Zanussi four zone induction power hob with feature brass finished extractor hood over. Integrated fridge/freezer and plenty of storage plus a large island unit with wine cooler and breakfast bar seating for two.
Utility/Boot Room - A useful room towards the rear of the property with double glazed window units and a part glazed door leading onto the rear garden. There is oak flooring, a traditional style white column radiator and vaulted ceiling with spotlights. Fitted with a range of quality inframe base and wall cabinets with quality Minvera worktops and an inset ceramic sink with mixer tap. Space beneath the worktop for appliances including plumbing for a washing machine. Tiled splashbacks, an extractor fan and a wall mounted Ideal central heating boiler.
Ground Floor Cloakroom - A large cloakroom with plenty of space for coat and boot storage. With oak flooring, panelling to the walls, a uPVC double glazed obscured window to the rear aspect, spotlights to the ceiling and fitted with a traditional cloakroom suite by Burlington including a wall mounted wash basin with hot and cold taps and a close coupled toilet.
Cellar - Extensive basement cellarage offering useful storage space.
First Floor Landing - With high level skylights, spotlights to the ceiling, access hatch to the roof space and a traditional white column radiator.
Bedroom One - A good sized double bedroom with feature panelling, a traditional style white column radiator and a uPVC double glazed sliding sash window to the front aspect.
Bedroom Two - A double bedroom with a central heating radiator, a uPVC double glazed window to the side aspect and a door into the en-suite shower room.
En-Suite Shower Room - Fitted with a three piece suite including a quadrant style shower cubicle with glazed sliding doors and mains fed shower. There is a dual flush toilet and a wall mounted wash basin with mixer tap and tiled splashback. Tiled flooring, contemporary style towel radiator, spotlights and extractor fan.
Bedroom Three - A double bedroom with traditional style central heating radiator in white plus a uPVC double glazed sliding sash window to the front aspect.
Bedroom Four - With a traditional style column radiator and a uPVC double glazed window to the rear aspect.
Family Bathroom - Superbly fitted with a traditional style Burlington suite including a low level toilet and a vanity wash stand with hot and cold taps. There is a shower enclosure with glazed folding door and mains fed rainfall shower plus a freestanding slipper style bath with freestanding mixer tap. Tiled flooring, tiling to the walls for splashbacks, spotlights to the ceiling, a traditional style towel radiator a and uPVC double glazed obscured window.
Gardens - The property offers a delightful, partially walled garden including a lovely entrance courtyard seating area leading to the main garden area which includes a level lawn and well stocked borders, attractive block paved seating patio and pathway leading to the rear of the garden where a handgate opens onto the driveway parking.
Driveway And Garage - Block paved driveway parking leads to the useful detached garage of brick and slate construction with a door leading to the rear garden.
Council Tax - The property is registered as council tax band E.
Viewings - By appointment with Richard Watkinson & Partners.
Additional Information - The property is located in Southwell's Conservation Area
Read less

