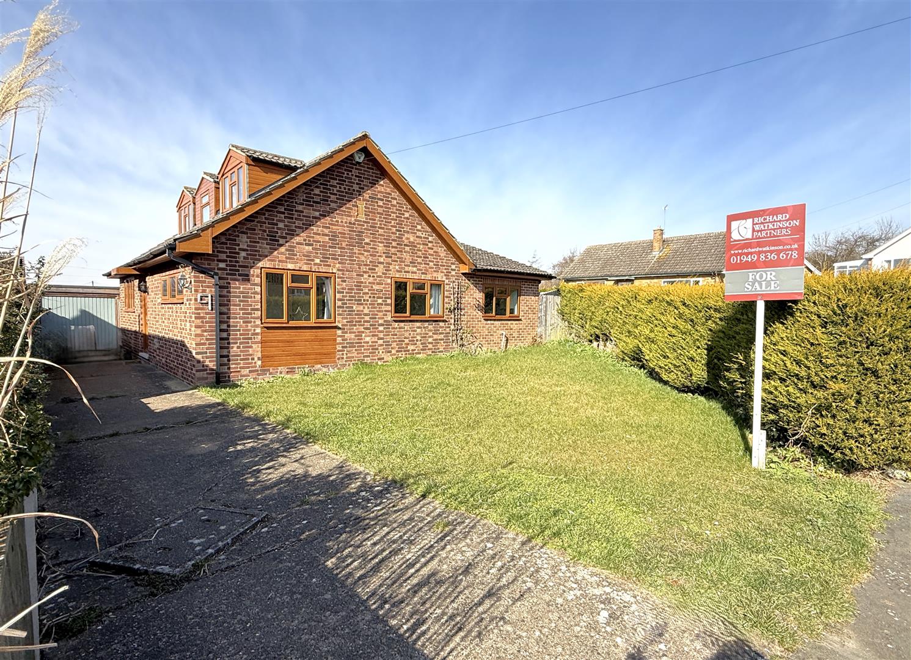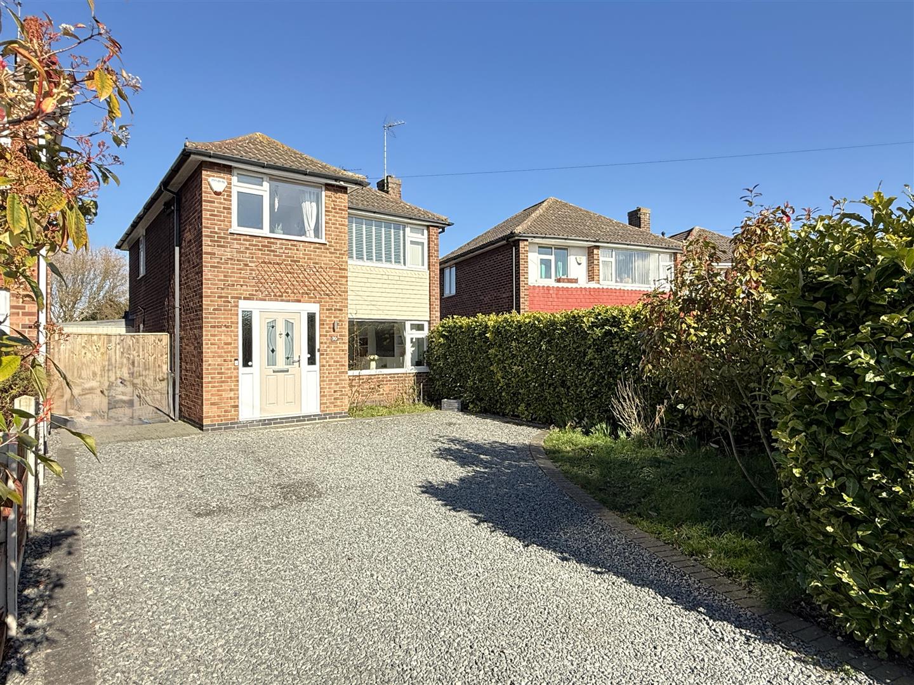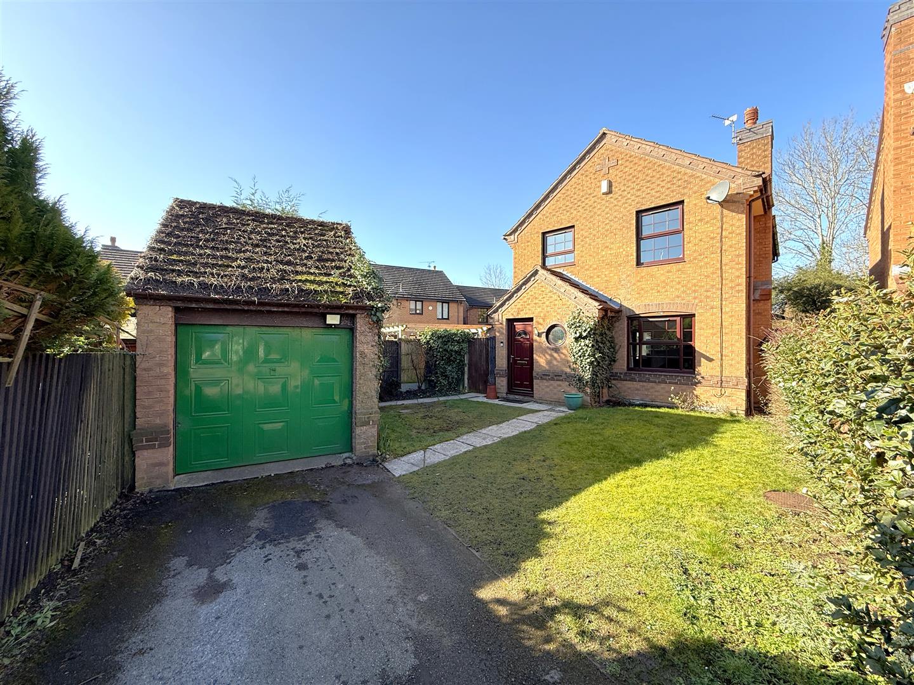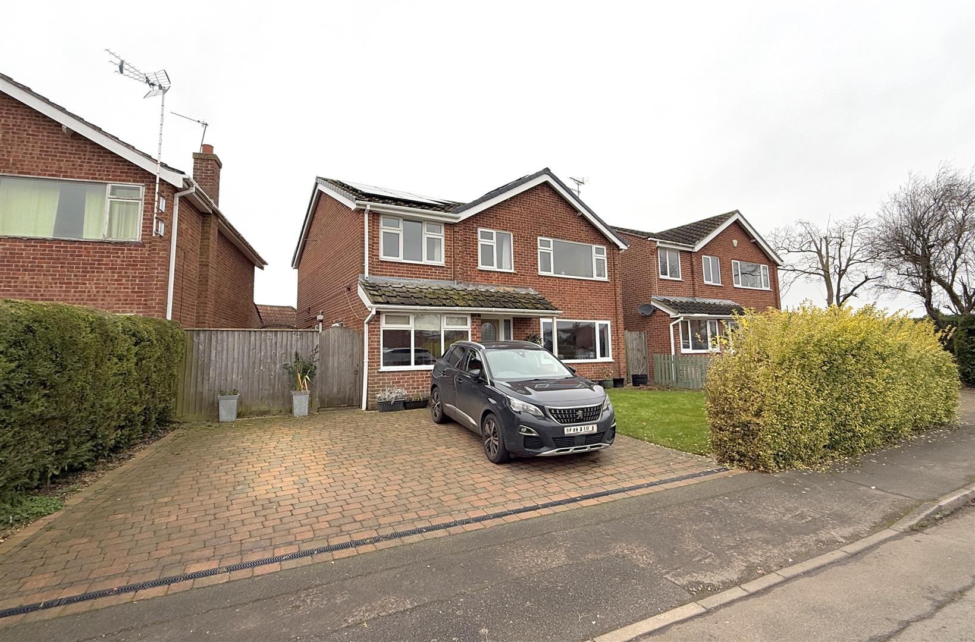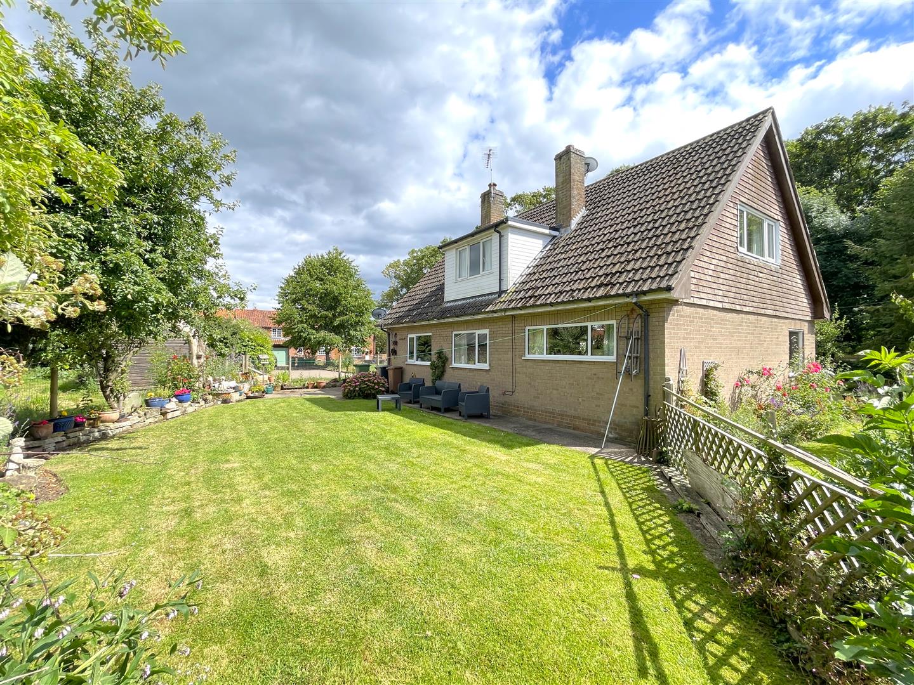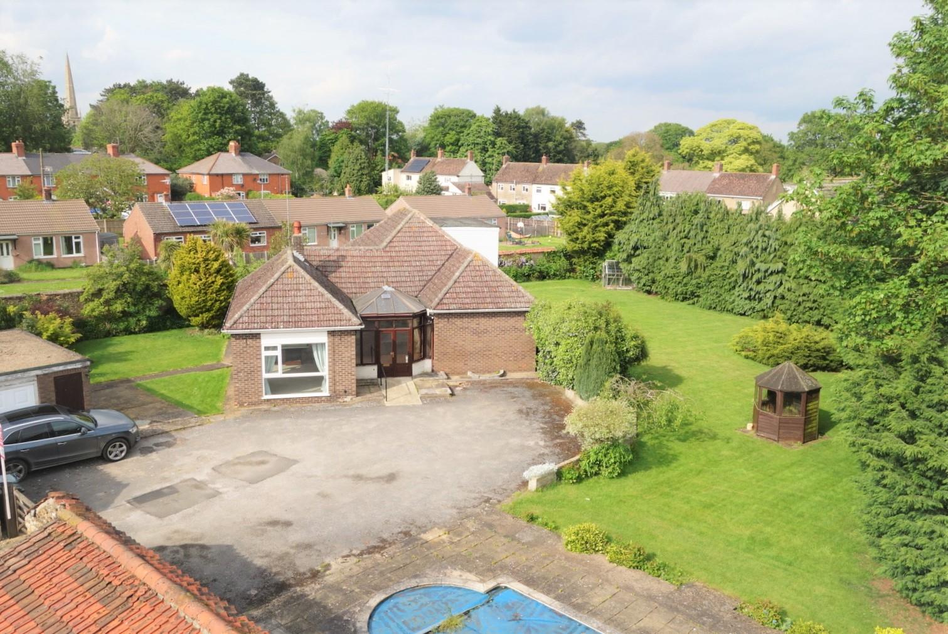** CHARMING PERIOD BARN CONVERSION ** DECEPTIVE LEVEL OF ACCOMMODATION ** 3 DOUBLE BEDROOMS ** 2 RECEPTIONS ** TASTEFULLY RENOVATED THROUGHOUT ** WEALTH OF CHARACTER & FEATURES ** DELIGHTFUL ESTABLISHED GARDEN ** GARAGE & CAR PORT ** HIGHLY REGARDED VILLAGE ** VIEWING HIGHLY RECOMMENDED **
This is a fantastic opportunity to purchase a really interesting, individual conversion of an 18th century barn, understood to date back to the late 1700s but converted in the 1980s, and more recently tastefully modernised throughout to create a stunning home which offers a wealth of character and features.
The accommodation approaches 1,200 sq.ft. with each room offering it's own individuality with the majority offering attractive, beamed ceilings, reclaimed stripped pine internal doors, neutral decoration and beautiful engineered oak wood flooring to the main entrance hall and Karndean flooring in the bathroom. In addition, the property has seen a recent modernisation to the kitchen being fitted with a range of units with integrated appliances.
The property boasts two well proportioned reception rooms as well as three double bedrooms and tastefully appointed contemporary bathroom.
In addition the property offers hardwood sealed unit double glazed windows and gas central heating as well as relatively neutral decoration throughout.
As well as the main accommodation the property occupies a lovingly established but manageable plot, set well back from the lane behind a walled frontage having well stocked borders and a central pathway leading to a canopied timber porch. The property offers attractive, aesthetically pleasing brick elevations beneath a pantile roof.
To the rear of the property is a westerly facing, courtyard style garden, thoughtfully landscaped and well stocked with an abundance of trees and shrubs and also gives access to a useful lean to utility located within the garden.
A short distance is a useful brick garage with storage in the eaves and separate single car port which, combined, provide off road parking for two vehicles.
The property is located within walking distance of the heart of this highly regarded village and viewing comes highly recommended to appreciate both the location and accommodation on offer.
Orston - The Conservation village of Orston has a highly regarded primary school, public house and riding school/livery yard and is located just off the A52 between the market town of Bingham and the village of Bottesford where there are further amenities including secondary schooling, shops and restaurants, doctors and dentists. The village is convenient for the A52 and A46 providing good access to the cities of Nottingham and Leicester. There is a railway station just outside the village linking to Grantham and Nottingham and from Grantham there is a high speed train to King's Cross in just over an hour.
AN ATTRACTIVE, TRADITIONAL STYLE, CANOPIED, TIMBER FRAME PORCH WITH FLAGSTONE STEP LEADS TO A DOUBLE GLAZED, COTTAGE STYLE ENTRANCE DOOR AND GLAZED SIDE LIGHT AND, IN TURN, INTO:
Main Entrance Hall - 5.77m x 2.44m (18'11" x 8') - A well proportioned entrance vestibule having attractive wide board oak flooring, deep skirting and architrave, wide staircase rising to the first floor landing with useful under stairs storage cupboard beneath and central heating radiator.
Further, reclaimed stripped pine doors leading to:
Sitting Room - 5.79m x 4.06m (19' x 13'4") - A well proportioned reception benefitting from a dual aspect having two double glazed windows to the front and further single French door and double glazed light leading into the rear garden. The focal point to the room is an attractive chimney breast with exposed brick fireplace with quarry tiled hearth and mantel and inset open fire and alcoves to the side. The room having a beamed ceiling and two central heating radiators.
Kitchen - 3.12m x 2.46m (2.74m max) (10'3" x 8'1" (9' max)) - Tastefully appointed having been thoughtfully modernised with a generous range of Shaker style wall, base and drawer units providing an excellent level of storage having two runs of square edged aged oak effect preparation surfaces, one with inset resin sink and drain unit with brush metal swan neck mixer tap, integrated appliances including Logik electric ceramic hob with concealed hood above, single oven beneath and integrated fridge, plumbing for washing machine, inset downlighters to the ceiling, central heating radiator, attractive stone tiled floor and double glazed window overlooking the front garden.
Dining Room - 3.12m x 2.74m (10'3" x 9') - A versatile room currently utilised as formal dining or alternatively would make an additional snug or even a generous home office, having two double glazed windows overlooking the rear garden and central heating radiator.
RETURNING TO THE MAIN ENTRANCE HALL A STAIRCASE RISES TO:
First Floor Landing - An attractive galleried landing flooded with light, benefitting from a dual aspect with double glazed windows to the front and rear affording the wonderful feature of a beautiful central beam, having spindle balustrade, access to large loft space above and central heating radiator.
Further reclaimed stripped pine doors leading to:
Bedroom 1 - 3.71m x 3.35m (12'2" x 11') - A well proportioned double bedroom having aspect to the rear with attractive, central, exposed beam, central heating radiator and two double glazed windows.
Bedroom 2 - 4.04m x 2.95m (13'3" x 9'8") - A further double bedroom having aspect to the rear with exposed central beam, central heating radiator and double glazed window.
Bedroom 3 - 4.11m x 2.51m (13'6" x 8'3") - Currently utilised as a first floor office but makes a further double bedroom having attractive exposed beam, central heating radiator and two double glazed windows to the front.
Bathroom - 3.48m x 2.08m max (11'5" x 6'10" max) - Tastefully appointed with a modern "heritage" suite comprising tongue and groove effect panelled bath with chrome taps and wall mounted electric Aqualisa shower and bespoke glass screen, attractive Laura Ashley vanity unit with honed marble top and feature vessel washbasin with chrome mixer tap, WC with concealed cistern, tongue and groove effect splash backs, central heating radiator, built in airing cupboard which provides a good level of storage as well as housing Worcester Bosch central heating boiler, exposed beam, inset downlighters to the ceiling and double glazed window to the front.
Exterior - The property occupies an attractive, established, well maintained but manageable plot, set back from the lane behind a wall frontage with timber courtesy gate leading onto a flagged pathway with block set edging and, in turn, the front door. The pathway is flanked by lawned gardens with well stocked perimeter borders with an abundance of trees and shrubs. To the rear of the property is a relatively low maintenance courtyard style garden which benefits from a just off westerly aspect, cleverly landscaped to create a terraced outdoor space having well stocked borders with an abundance of trees and shrubs, block set and gravelled seating areas and enclosed by brick walls and feather edge board fencing with timber courtesy gate at the foot. Attached to the rear of the property is a useful utility space.
Utility - 2.13m x 1.47m (7' x 4'10") - Having an initial canopied portico, pitched roof, quarry tiled floor, space for free standing appliances, wall mounted units and double glazed window to the rear.
Garage - 5.28m deep x 2.74m wide (17'4" deep x 9' wide) - Having power and light and pull down ladder giving access into the eaves above providing useful storage.
Car Port - 5.26m x 2.67m (17'3" x 8'9") - CENTRE ON PICTURE
An open fronted and open sided car port providing additional parking.
Council Tax Band - Rushcliffe Borough Council - Band D
Tenure - Freehold
Additional Notes - Please note the property lies within the village conservation area.
We understand there is an agreement in place for up keep of the shared element of the driveway (contribution of �70 every five years).
The property is understood to have mains, electricity, gas, drainage and water (information taken from Energy performance certificate and/or vendor).
Additional Information - Please see the links below to check for additional information regarding environmental criteria (i.e. flood assessment), school Ofsted ratings, planning applications and services such as broadband and phone signal. Note Richard Watkinson & Partners has no affiliation to any of the below agencies and cannot be responsible for any incorrect information provided by the individual sources.
Flood assessment of an area:_
https://check-long-term-flood-risk.service.gov.uk/risk#
Broadband & Mobile coverage:-
https://checker.ofcom.org.uk/en-gb/broadband-coverage
School Ofsted reports:-
https://reports.ofsted.gov.uk/
Planning applications:-
https://www.gov.uk/search-register-planning-decisions
Read less


