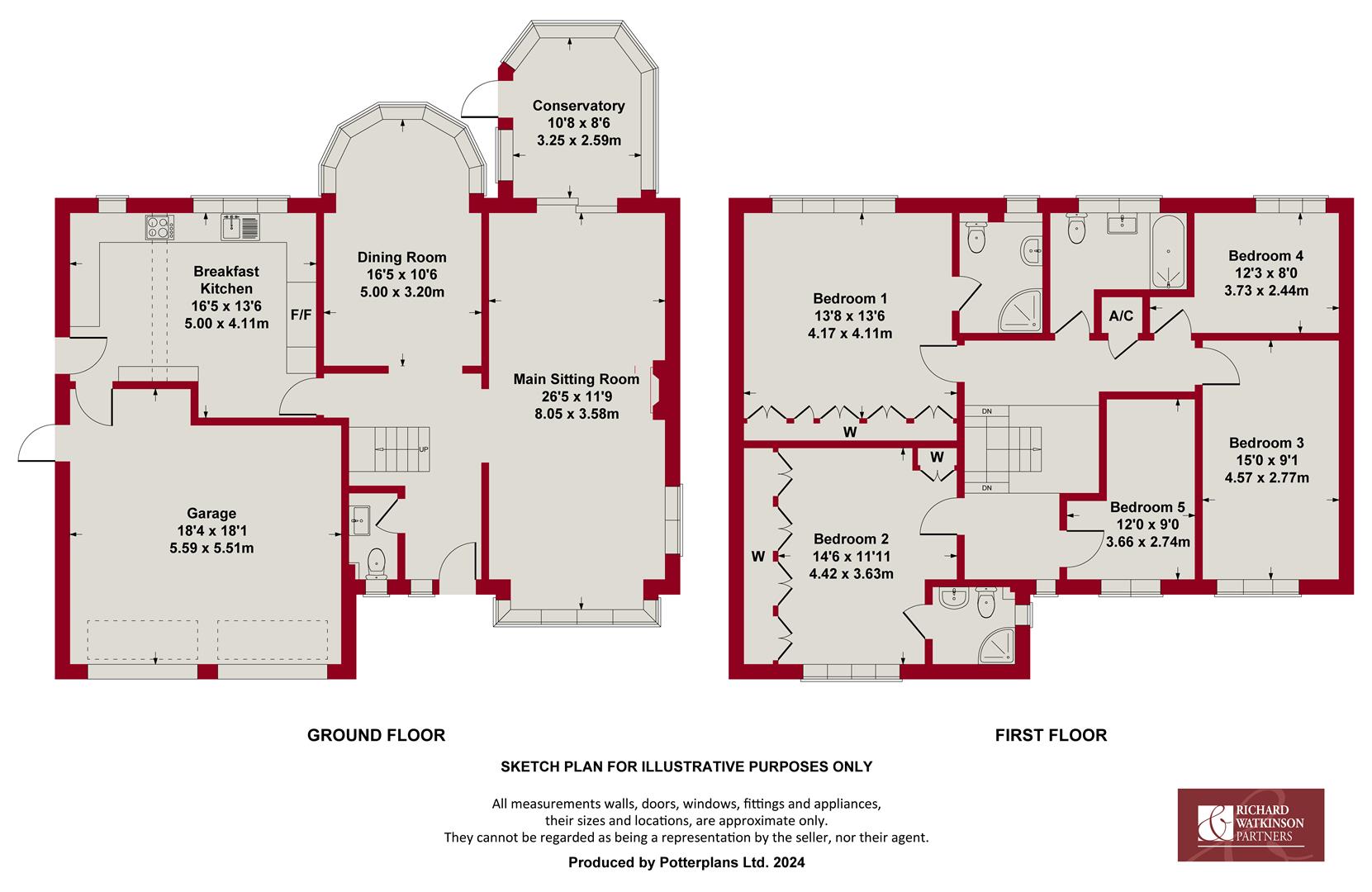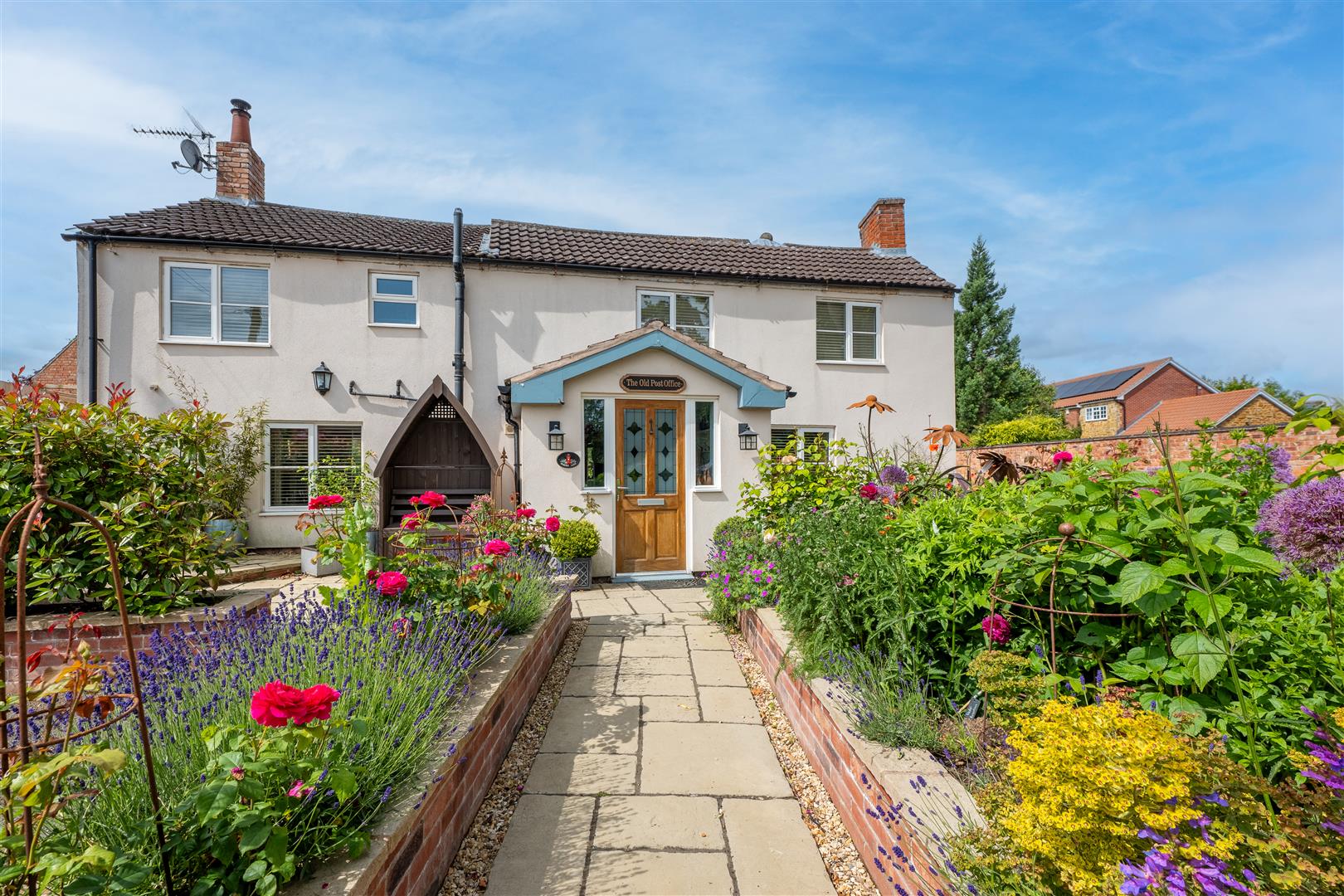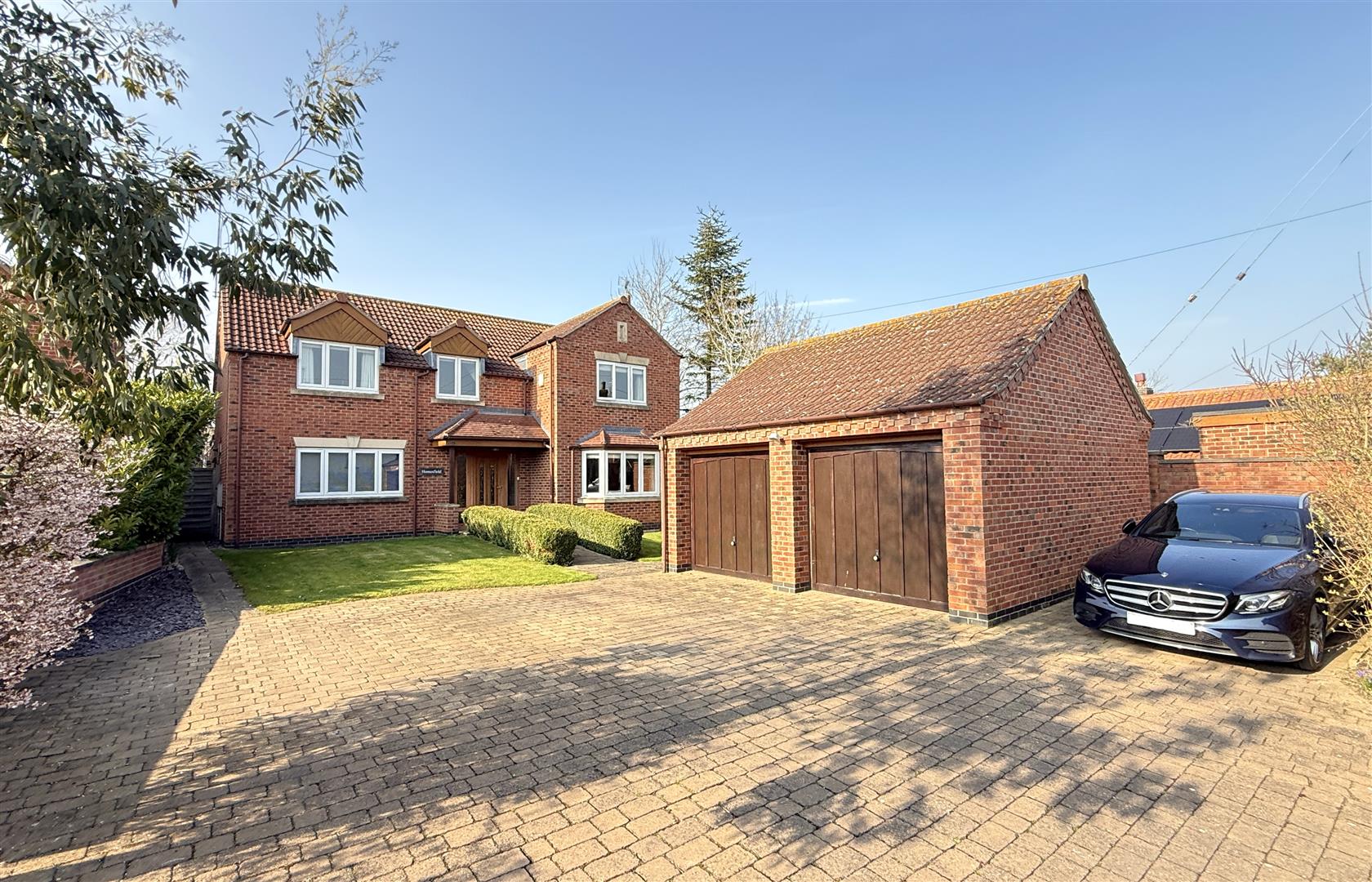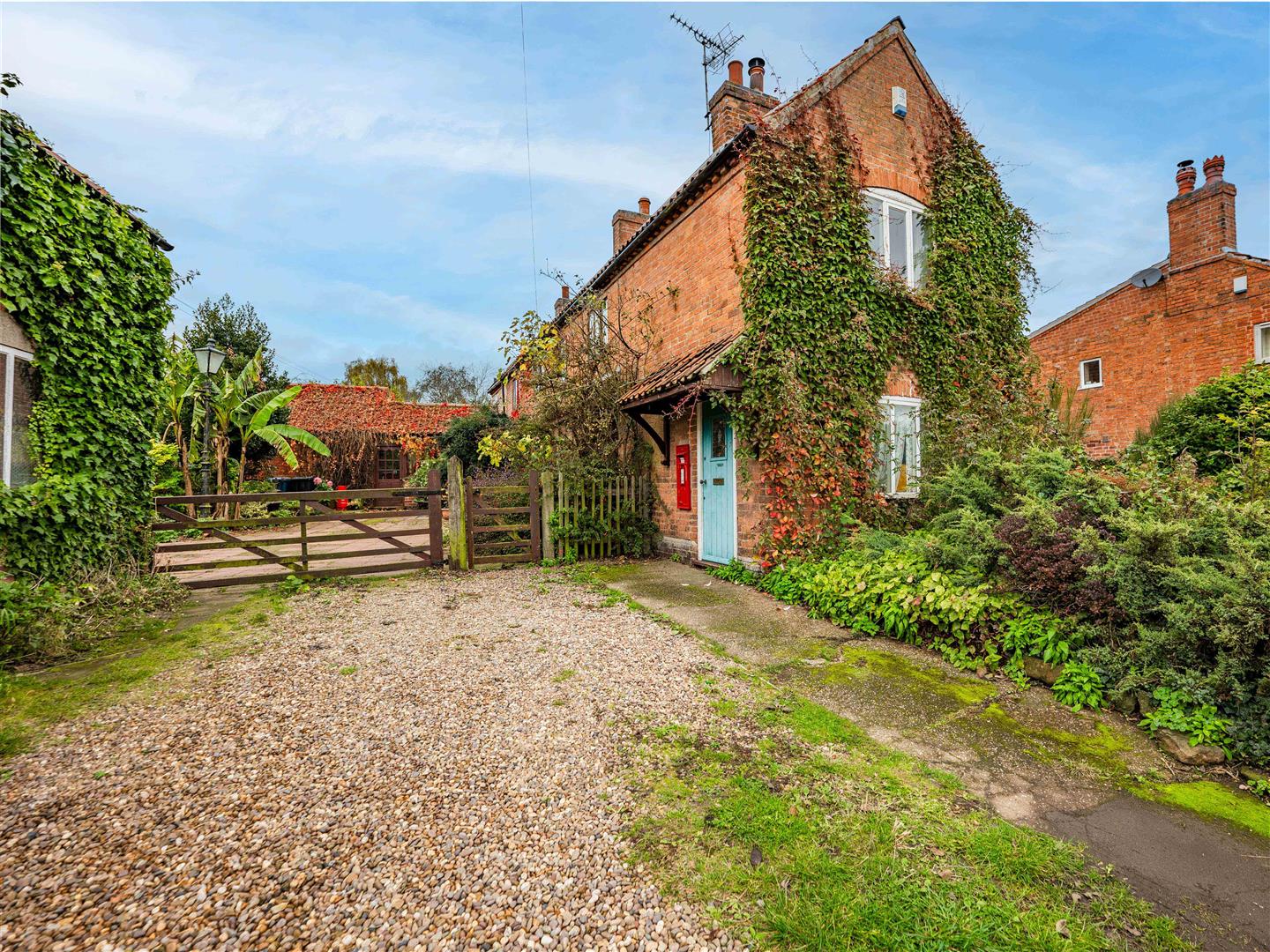** 5 BEDROOMS ** 3 RECEPTIONS ** 2 ENSUITES & MAIN BATHROOM ** TASTEFULLY MODERNISED ** PLEASANT CORNER PLOT ** GENEROUS PARKING & DOUBLE GARAGE ** WELL REGARDED MARKET TOWN ** GOOD COMMUTER LINKS TO LONDON ** VIEWING HIGHLY RECOMMENDED **
A tastefully presented, detached, modern home, originally completed by David Wilson Homes to a popular design provides a versatile layout which boasts five bedrooms to the first floor, two with ensuite and main bathroom and, to the ground floor, three main reception areas, including the useful addition of a conservatory at the rear.
The property appears to have been well maintained over the years, having seen a tasteful program of modernisation with contemporary fixtures and fittings and neutral decoration, and occupies a fantastic corner plot with an excellent level of off road parking, double garage and landscaped garden to the rear.
All of this is located in a popular, established development within walking distance of the heart of Oakham, an especially well regarded town in the desirable County of Rutland. Rutland is famous for Rutland Water and attractive countryside where a wide range of activities can be enjoyed, making it ideal of outdoor enthusiasts or those simply seeking a more rural lifestyle.
Nestled in the heart of the stunning Rutland countryside, Oakham is a market town offering an unparalleled lifestyle brimming with charm, convenience, and adventure. This vibrant yet tranquil location boasts a wealth of attractions and activities that make it a dream destination for families, professionals, and retirees alike.
A short journey from Oakham, you'll find the breathtaking Rutland Water, one of Europe's largest man-made lakes and a haven for outdoor enthusiasts. Encircled by scenic walking and cycling trails, Rutland Water provides endless opportunities to connect with nature while staying active. For water sports lovers Rutland Water offers sailing, kayaking, paddle boarding, and more. If leisure is more your style, enjoy birdwatching or embark on a relaxing cruise across the water. Oakham and its surroundings are celebrated for their hospitality. Dotted around the countryside are charming country pubs, boutique hotels, and restaurants serving local produce and award-winning cuisine. Whether you're after a hearty meal by a roaring fire or fine dining with a view, the options are endless.
Oakham is steeped in history and tradition, with its market town charm and proximity to Stamford, a picturesque Georgian town just 18 minutes away. Also nearby is the Burghley Estate, renowned for its magnificent Elizabethan architecture and expansive grounds, home to prestigious events such as the Burghley Horse Trials. The area also enjoys a stellar reputation for education, featuring a selection of private schools, such as Oakham School, offering boarding and day options, as well as excellent state schools within the catchment area.
The property would be perfect for families either upsizing or relocating into the area, making use of its close proximity to amenities but also the well regarded local schools. Oakham is well placed for commuting to London via Stamford, another well regarded market town, with high speed train links to Kings Cross in approximately 1 hour 10 minutes.
Oakham - Oakham is an attractive and historic market town in the rural County of Rutland, with a full range of shops and other facilities. There are excellent primary and secondary schools with independent schools in the area at Oakham, Stamford and Uppingham. The town is conveniently located for ease of access to major centres such as Leicester, Peterborough, Corby, and Kettering. These 4 centres all have main line train services and the ability of reaching London within the hour. Oakham has a thriving and vibrant community while Rutland and the surrounding countryside offer opportunities for a wide range of activities from sailing to walking and birdwatching, making it ideal for the outdoor enthusiast or those simply wanting to enjoy the countryside.
AN OPEN FRONTED STORM PORCH LEADS TO A CONTEMPORARY WOOD GRAIN EFFECT ENTRANCE DOOR WITH DOUBLE GLAZED LIGHTS AND, IN TURN, INTO THE:
Main Entrance Hall - 3.96m x 3.96m max into stairwell (13' x 13' max in - A spacious initial entrance vestibule having an impressive central, spindle balustrade, split level staircase which rises to a galleried landing above, oak effect laminate flooring, central heating radiator and useful under stairs storage cupboard.
Further doors leading to:
Ground Floor Cloak Room - 1.75m x 0.99m (5'9" x 3'3") - Having a contemporary two piece suite comprising close coupled WC and wall mounted washbasin, continuation of the oak effect flooring, central heating radiator and double glazed window to the front.
Main Sitting Room - 7.44m (8.05m max into bay) x 3.58m (24'5" (26'5" m - A well proportioned dual aspect reception, entered by an open doorway from the main entrance hall, which links through into the conservatory at the rear, creating an excellent everyday living/entertaining space, having walk in double glazed bay window to the front and additional window to the side. The focal point to the room is an attractive polished stone, contemporary fire surround, mantel and hearth with inset gas flame, coal effect fire, the room also having deep skirting and oak effect flooring.
A sliding patio door leads through into:
Conservatory - 3.25m x 2.59m (10'8" x 8'6") - A useful addition to the property providing a further versatile reception space having double glazed side panels, pitched roof and double glazed single French door into the garden.
RETURNING TO THE MAIN ENTRANCE HALL FURTHER DOORS LEAD TO:
Dining Room - 5.00m max into bay x 3.20m (16'5" max into bay x 1 - A further versatile reception entered by an open doorway from the main entrance hall, currently utilised as formal dining and having the classic, signature, David Wilson curved bandstand window overlooking the rear garden with continuation of the oak effect flooring, deep skirting and central heating radiator.
Breakfast Kitchen - 5.00m x 4.11m (16'5" x 13'6") - A well proportioned space which would be large enough to accommodate a breakfast or small dining table, being appointed with a generous range contemporary white fronted wall, base and drawer units with glass fronted dresser unit, brush metal fittings and under unit lighting, having a run of marble effect laminate preparation surfaces, inset ceramic sink and drain unit with chrome articulated mixer tap and tiled splash backs, integrated appliances including Neff five ring gas hob, Neff double oven and dishwasher, alcove designed for American style fridge freezer with storage units above and two double glazed windows overlooking the rear garden.
A further door gives courtesy access into:
Garage - 5.51m max deep (3.05m min) x 5.59m wide (18'1" ma - An L shaped double garage with up and over doors, power and light and double glazed courtesy door to the side.
RETURNING TO THE MAIN ENTRANCE HALL A SPINDLE BALUSTRADE SPLIT LEVEL STAIRCASE RISES TO:
First Floor Galleried Landing - An impressive first floor galleried landing having oak effect laminate flooring, deep skirting, central heating radiator, built in airing cupboard, access to loft space above and double glazed window to the front.
Further doors leading to:
Bedroom 1 - 4.11m (excluding wardrobes) x 4.17m (13'6" (exclud - A well proportioned double bedroom again benefitting from ensuite facilities, having an aspect into the rear garden, fitted with a run of bespoke full height wardrobes, having oak effect laminate flooring, deep skirting and central heating radiator.
A further door leads through into:
Ensuite Shower Room - 2.34m x 1.68m (7'8" x 5'6") - Having a contemporary three piece suite comprising large shower enclosure with wall mounted shower mixer and rose over, close coupled WC with shelved alcove above and pedestal washbasin, tiled splash backs, contemporary towel radiator and double glazed window to the rear.
Bedroom 2 - 4.42m x 3.63m (excluding wardrobes) (14'6" x 11'11 - A well proportioned double bedroom benefitting from ensuite facilities, fitted with a run of bespoke wardrobes with matching side tables and dresser unit, having wood effect laminate flooring, central heating radiator and double glazed window.
A further door leads through into:
Ensuite Shower Room - 1.83m x 1.37m (6' x 4'6") - Having a contemporary three piece suite comprising quadrant shower enclosure with wall mounted Mira Sport shower, close coupled WC and pedestal washbasin, fully tiled walls, contemporary towel radiator and double glazed window.
Bedroom 3 - 4.57m x 2.77m (15' x 9'1") - A further double bedroom having aspect to the front with oak effect laminate flooring, central heating radiator and double glazed window.
Bedroom 4 - 3.73m x 2.44m (12'3" x 8') - A double bedroom having aspect into the rear garden with central heating radiator, oak effect laminate flooring and double glazed window.
Bedroom 5 - 3.66m max x 2.74m max (12' max x 9' max) - An L shaped room which would potentially be large enough to accommodate a double bed but makes a generous single or, alternatively as its current use, ideal as a first floor office or dressing room. Having oak effect laminate flooring, deep skirting, central heating radiator and double glazed window to the front.
Bathroom - 2.54m x 2.13m (8'4" x 7') - Having a modern but traditional style suite comprising panelled bath with wall mounted shower mixer over with independent handset and rose and glass shower screen, close coupled WC and traditional style washbasin, contemporary combination column towel radiator, tiled splash backs and double glazed window overlooking the rear garden.
Exterior - The property occupies a pleasant position within this established development on a pleasant corner plot with a large block set driveway providing ample off road parking which, in turn, leads to the integral double garage. Adjacent to this is a landscaped frontage with established borders which continues to the side of the property. A courtesy gate gives access into an enclosed rear garden which has been landscaped for relatively low maintenance living having paved seating areas positioned throughout, providing pleasant places to sit at different times of the day. The garden is well maintained and stocked with a range of established trees and shrubs and is enclosed to all sides.
Council Tax Band - Rutland County Council - Band F
Tenure - Freehold
Additional Notes - Property is understood to be on mains gas, drainage, electric and water (information taken from Energy performance certificate and/or vendor)
Additional Information - Please see the links below to check for additional information regarding environmental criteria (i.e. flood assessment), school Ofsted ratings, planning applications and services such as broadband and phone signal. Note Richard Watkinson & Partners has no affiliation to any of the below agencies and cannot be responsible for any incorrect information provided by the individual sources.
Flood assessment of an area:_
https://check-long-term-flood-risk.service.gov.uk/risk#
Broadband & Mobile coverage:-
https://checker.ofcom.org.uk/en-gb/broadband-coverage
School Ofsted reports:-
https://reports.ofsted.gov.uk/
Planning applications:-
https://www.gov.uk/search-register-planning-decisions
Read less










