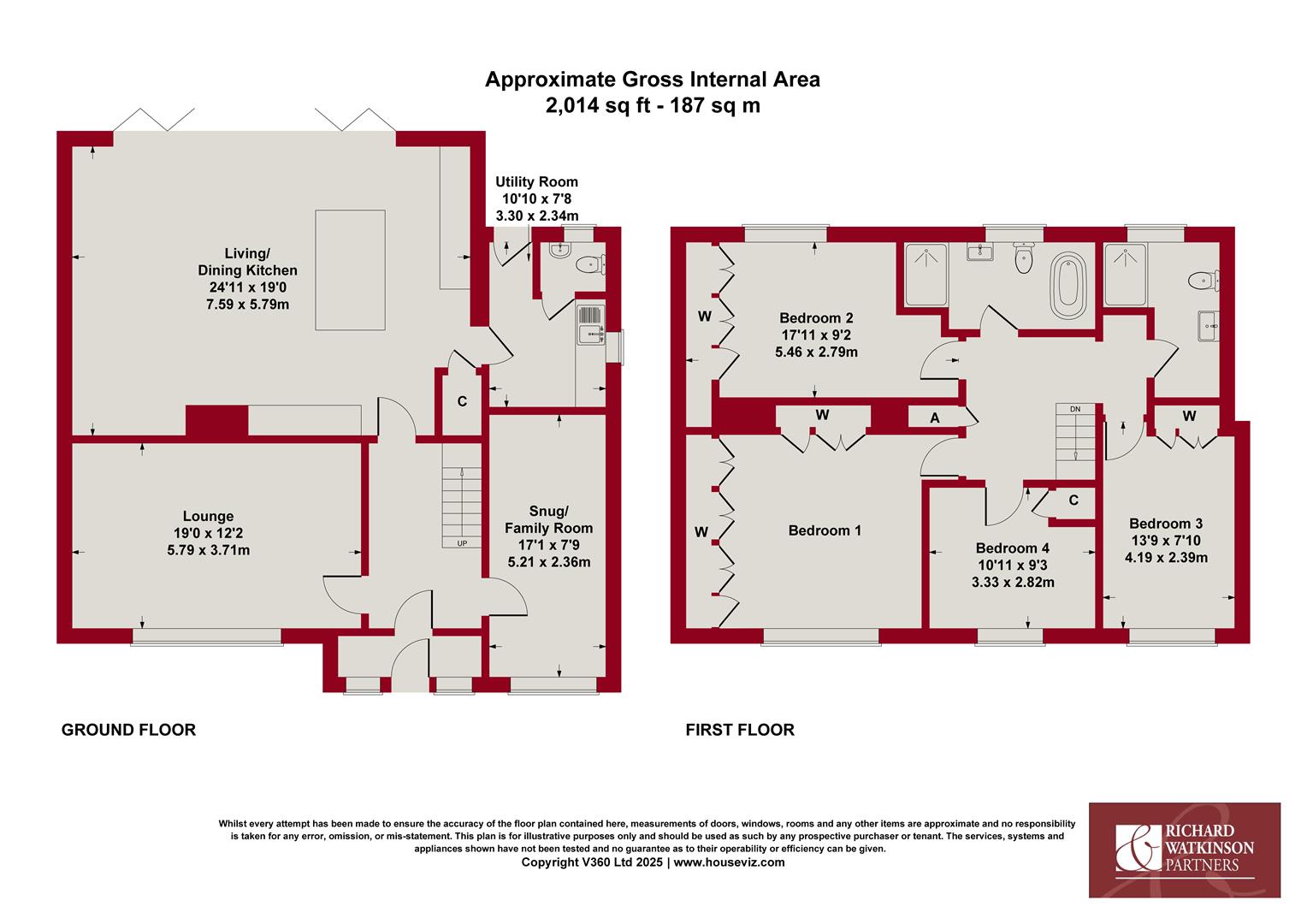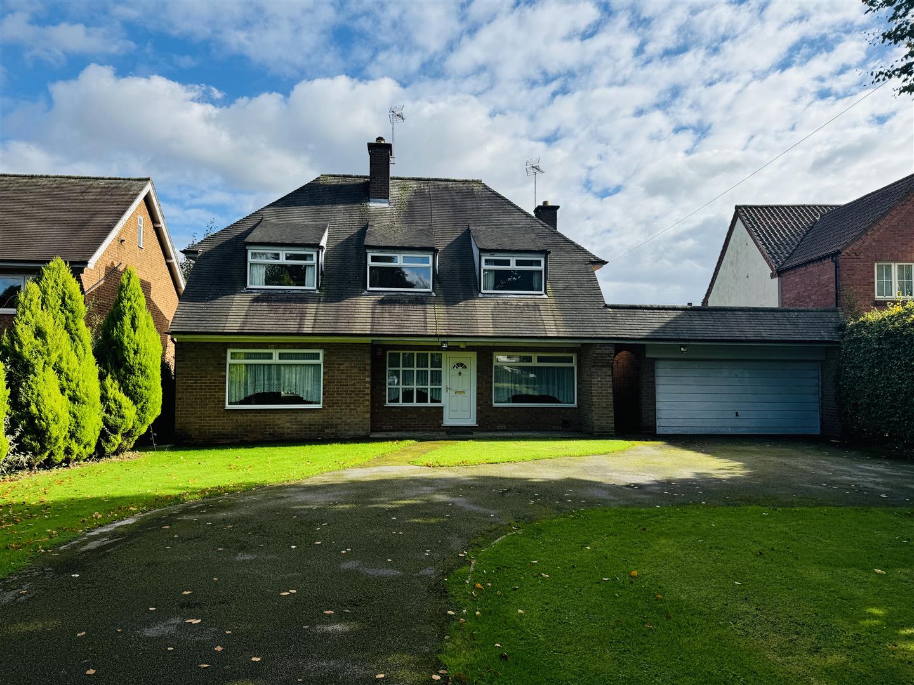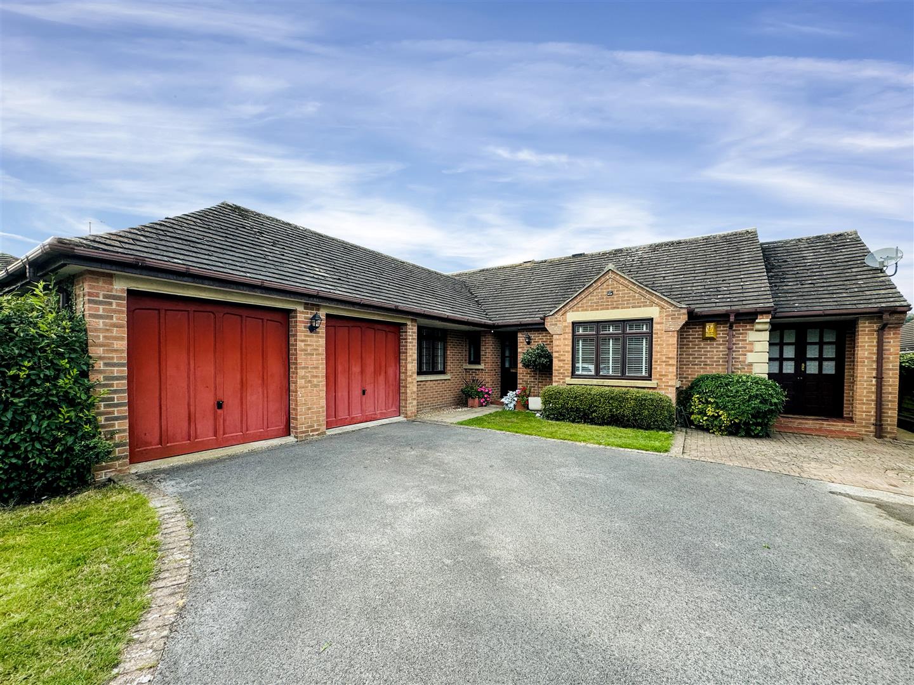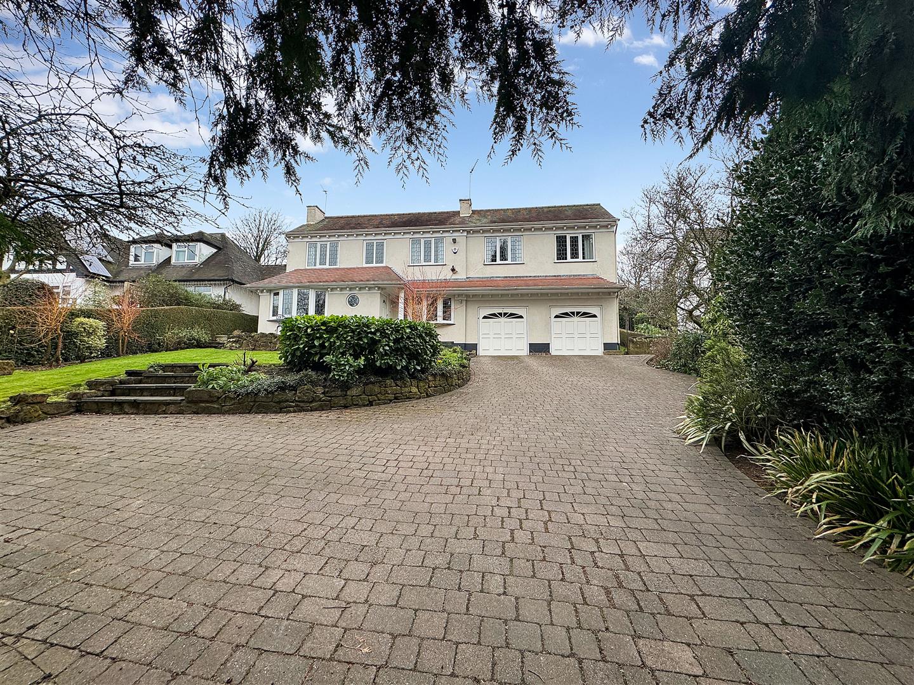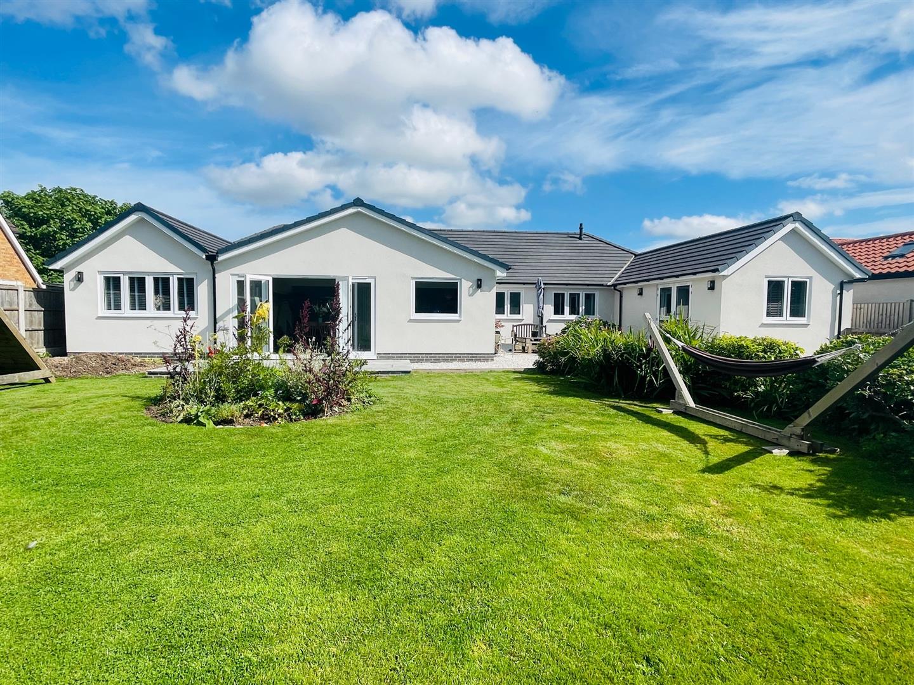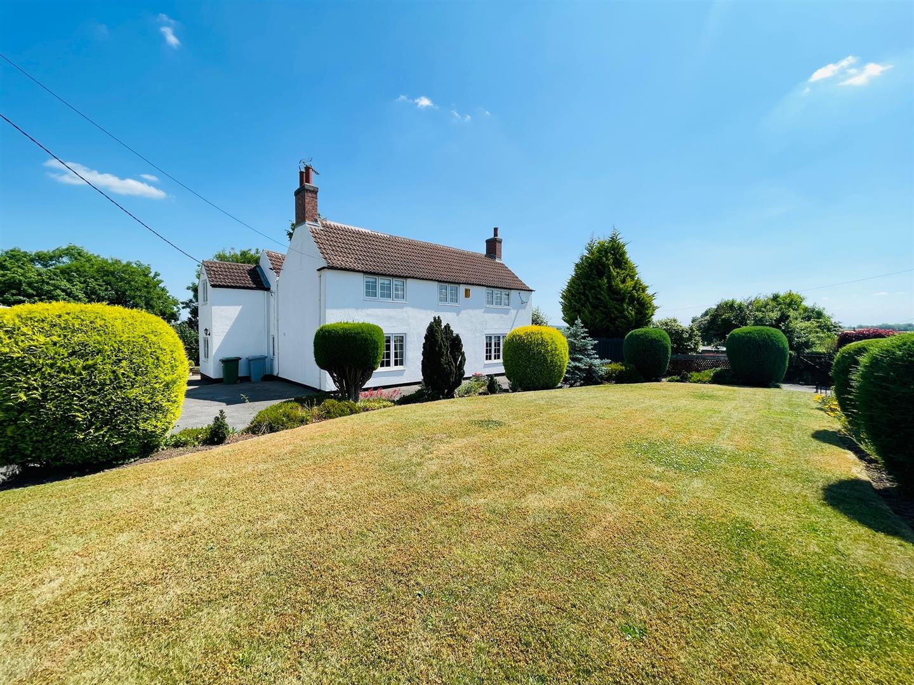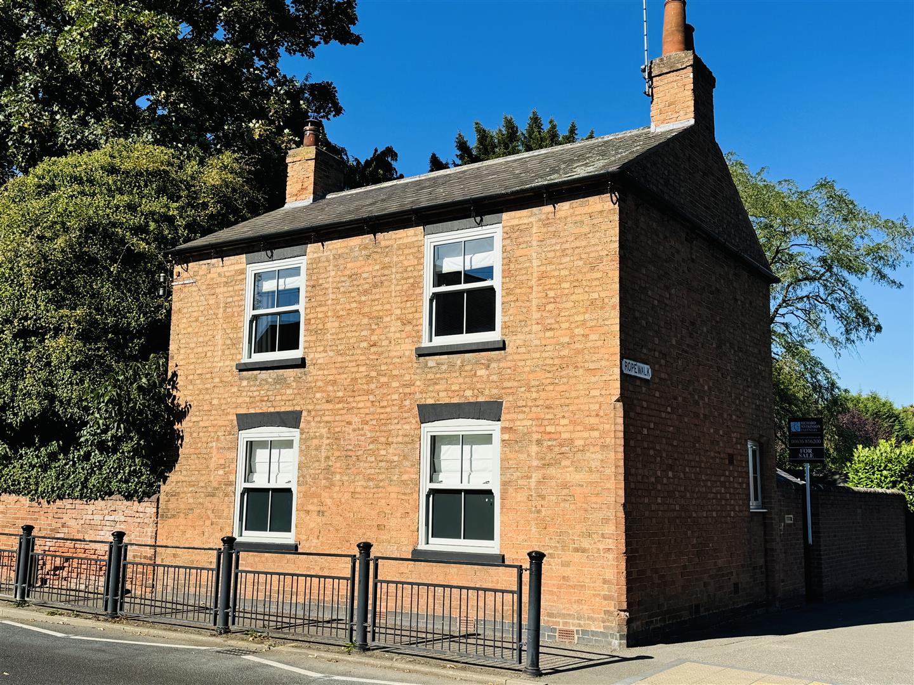* A BEAUTIFULLY APPOINTED DETACHED HOME * APPROX 2000 SQ FT OVERALL * SIGNIFICANTLY UPGRADED AND EXTENDED * A STUNNING OPEN PLAN LIVING/DINING KITCHEN * SPACIOUS LOUNGE WITH FEATURE LOG-BURNER * VERSATILE 2ND RECEPTION ROOM * USEFUL UTILITY ROOM AND W/C * 4 GOOD SIZED BEDROOMS * PREMIUM 4-PIECE BATHROOM * CONTEMPORARY STYLE SHOWER ROOM *ATTRACTIVE BLOCK PAVED DRIVEWAY * ATTRACTIVE LANDSCAPED REAR GARDEN * MUST VIEW!
A fantastic opportunity to purchase this beautifully appointed home, offering an excellent level of family orientated accommodation extending to 2000 sq ft overall.
The property has been significantly upgraded by the current owners including a large extension across the rear to create a stunning open plan living/dining kitchen, fitted with a comprehensive range of quality appliances and including a large island unit with white Quartz worktops. There is a spacious lounge with feature log-burner and bespoke media unit plus a versatile 2nd reception room to suit a range of uses. A useful utility room and W/C complete the ground floor whilst to the 1st floor are 4 good bedrooms served by a premium 4-piece bathroom and a separate contemporary style shower room.
Attractive block paving provides parking to the front whilst the fully enclosed rear garden enjoys a level lawn and an extensive paved patio area with raised planted beds and lighting.
Must view!
Accommodation - A contemporary style composite entrance door leads into the entrance porch.
Entrance Porch - A useful space with full height glazed windows and a further door leading into the entrance hall.
Entrance Hall - A welcoming entrance hall with attractive herringbone LVT flooring, a central heating radiator, stairs rising to the first floor with useful understairs storage below. Solid oak doors lead into rooms including into the living style dining kitchen.
Large Livng Style Dining Kitchen - A fantastic open plan living style dining kitchen across the rear of the property with spotlights and large Velux skylights to the ceiling plus double glazed bi-fold doors across the rear elevation and leading onto the garden. There is attractive herringbone-style LVT flooring throughout with underfloor heating. Useful storage cupboard under the stairs and a door into the utility room.
The kitchen is fitted with a range of contemporary style handleless base and wall units with contrasting white quartz worktops and featuring a large island unit with breakfast bar seating, deep pan drawers and a large Boach four-zone induction hob with integrated ventilation. Further integrated appliances include a dishwasher, a full height refrigerator, a seven drawer freezer and a built-in double oven, by Bosch. There is an integrated wine fridge, a tall pull-out larder system and an in-cupboard bin. Inset composite 1.5 bowl sink with Quooker mixer tap for boiling, hot, cold, filtered and carbonated water.
Utility Room - A useful space adjacent to the kitchen with attractive herringbone LVT flooring, a uPVC double glazed door leading onto the garden, a uPVC double glazed window to the side elevation and fitted with a range of handleless kitchen units with contrasting tops in white with upstands and an inset composite single drainer sink with mixer tap. Space for appliances including plumbing for a washing machine plus a contemporary style central heating radiator and a door into the ground floor w/c.
Ground Floor W/C - Fitted in white with a wash basin with waterfall mixer tap and a concealed cistern toilet with chrome flush plate. Extractor fan, spotlights to the ceiling, a small chrome tower radiator, LVT flooring and a uPVC double glazed window to the rear aspect.
Lounge - A large reception room with a central heating radiator, a uPVC double glazed window with shutters to the front aspect and a feature fireplace housing a floor-standing cast iron log burner with oak mantel above. The focal point of the room is a bespoke handmade media unit with shelving and cupboards for storage.
Second Reception Room - A versatile and useful second reception room with a central heating radiator, spotlights to the ceiling and a uPVC double glazed window with shutters to the front aspect.
First Floor Landing - With storage cupboard and access hatch to the roof space being partially boarded with ladders and a light.
Bedroom One - A large double bedroom with a central heating radiator, a uPVC double glazed window with shutters to the front aspect and a comprehensive range of built-in wardrobes with hanging rail and shelving.
Bedroom Two - A good sized double bedroom with a uPVC double glazed shuttered window to the rear aspect, a central heating radiator and a useful range of wall-to-wall fitted wardrobes.
Bedroom Three - A double bedroom with spotlights to the ceiling, a uPVC double glazed shuttered window to the front aspect, a contemporary style column radiator in white and built-in triple wardrobes,
Bedroom Four - Having a window to the front aspect, a central heating radiator and a useful built-in cupboard for storage.
Family Bathroom - A premium four piece bathroom including a contemporary style floating vanity wash basin with waterfall mixer tap, a dual flush toilet, a large walk-in shower enclosure with glazed sliding door and rainfall shower plus additional shower hose. There is a feature freestanding bath with central waterfall mixer tap and additional spray hose plus feature tiling to the floor and walls, a chrome towel radiator, spotlights to the ceiling, extractor fan and a uPVC double glazed obscured window to the rear aspect.
Shower/Wet Room - A superbly fitted wet room including fully tiled wall and tiling to the floor to create a shower enclosure with fixed glazed screen and mains fed shower. There is a contemporary style floating vanity wash basin with waterfall mixer tap and drawers below plus a dual flush toilet, a matt black towel radiator, spotlights and extractor fan to the ceiling and a uPVC double glazed obscured window to the rear aspect.
Driveway Parking - An attractive block paved double width driveway provides parking to the front of the plot.
Gardens - The property occupies a mature and landscaped plot with a small lawned frontage and timber gated access at the side leading to the rear garden. The rear garden is enclosed with a combination of timber panelled fencing and hedging, has been landscaped with low maintenance in mind and includes a level lawned area and an extensive paved patio seating area with outside lighting and planted raised sleeper beds.
Council Tax - The property is registered as council tax band F.
Viewings - By appointment with Richard Watkinson & Partners.
Additional Information - Please see the links below to check for additional information regarding environmental criteria (i.e. flood assessment), school Ofsted ratings, planning applications and services such as broadband and phone signal. Note Richard Watkinson & Partners has no affiliation to any of the below agencies and cannot be responsible for any incorrect information provided by the individual sources.
Flood assessment of an area:_
https://check-long-term-flood-risk.service.gov.uk/risk#
Broadband & Mobile coverage:-
https://checker.ofcom.org.uk/en-gb/broadband-coverage
School Ofsted reports:-
https://reports.ofsted.gov.uk/
Planning applications:-
https://www.gov.uk/search-register-planning-decisions
Read less

