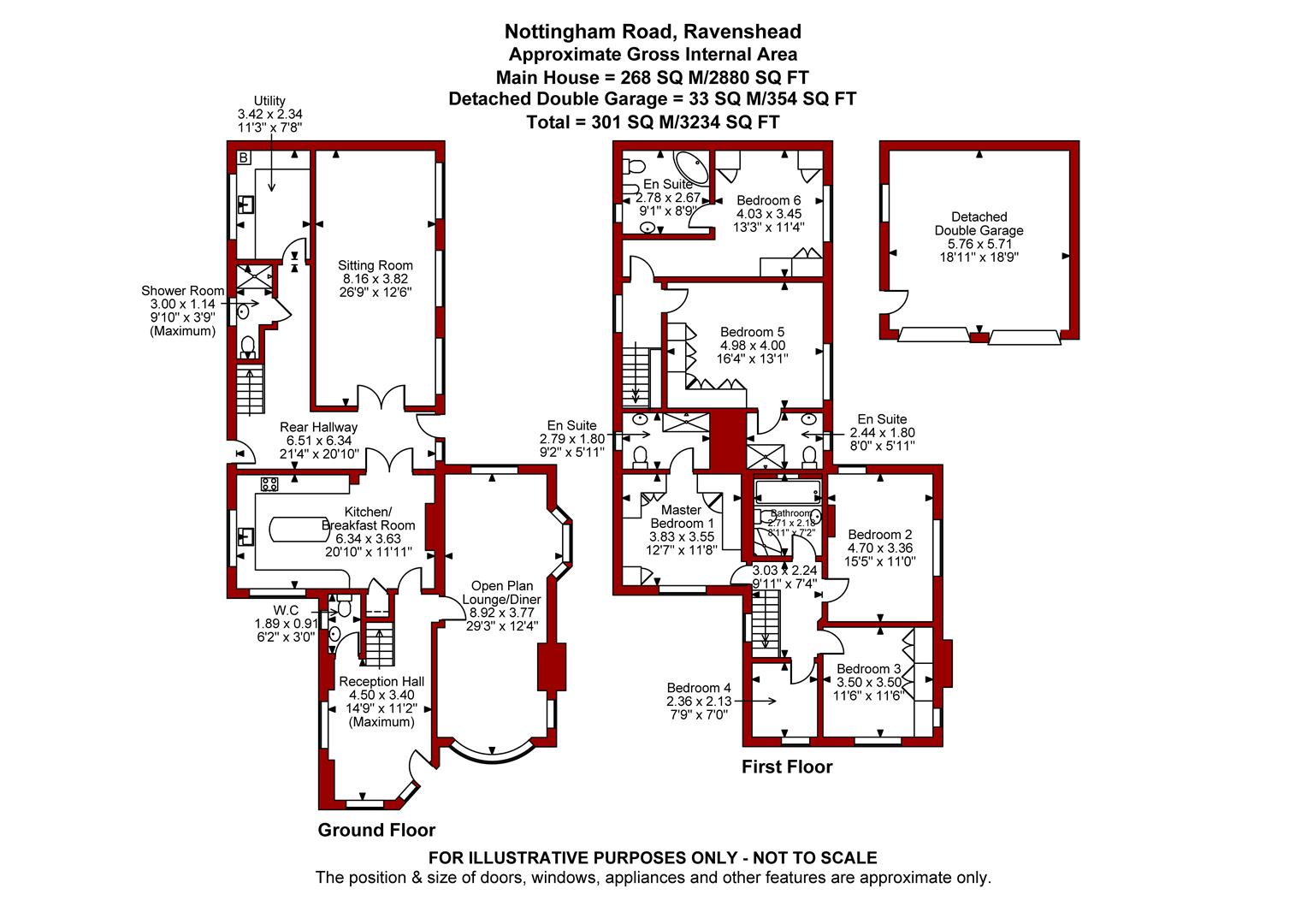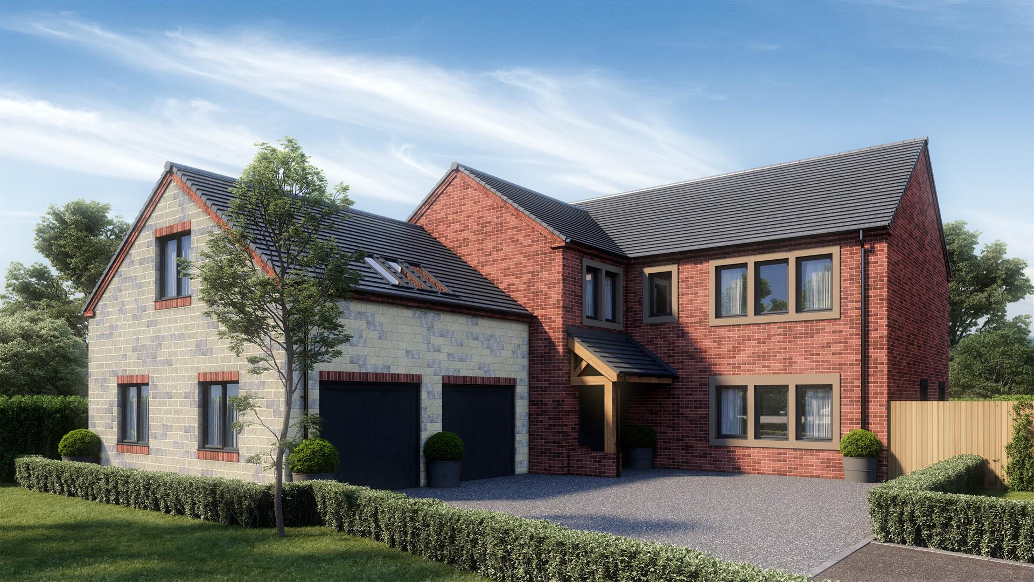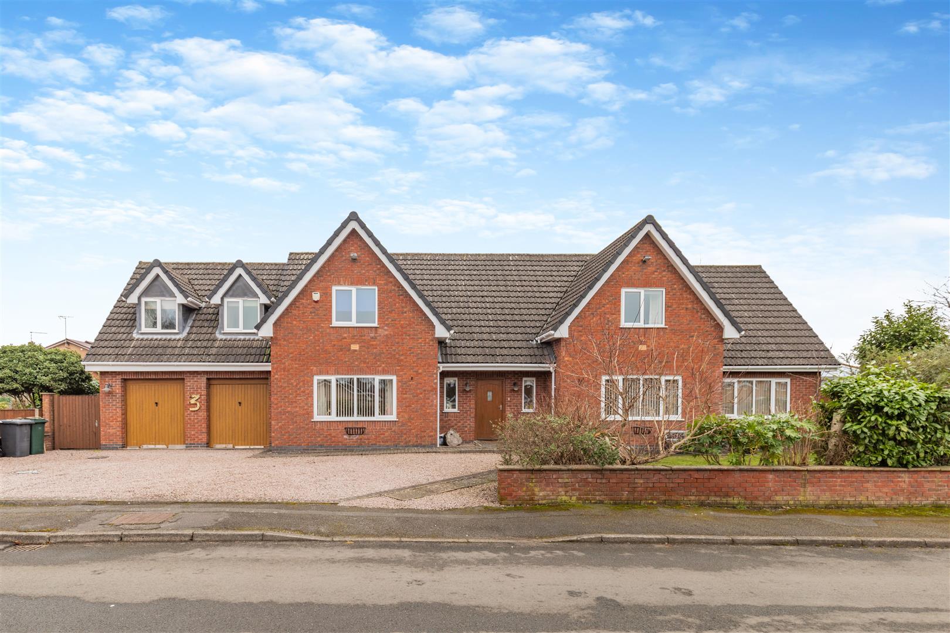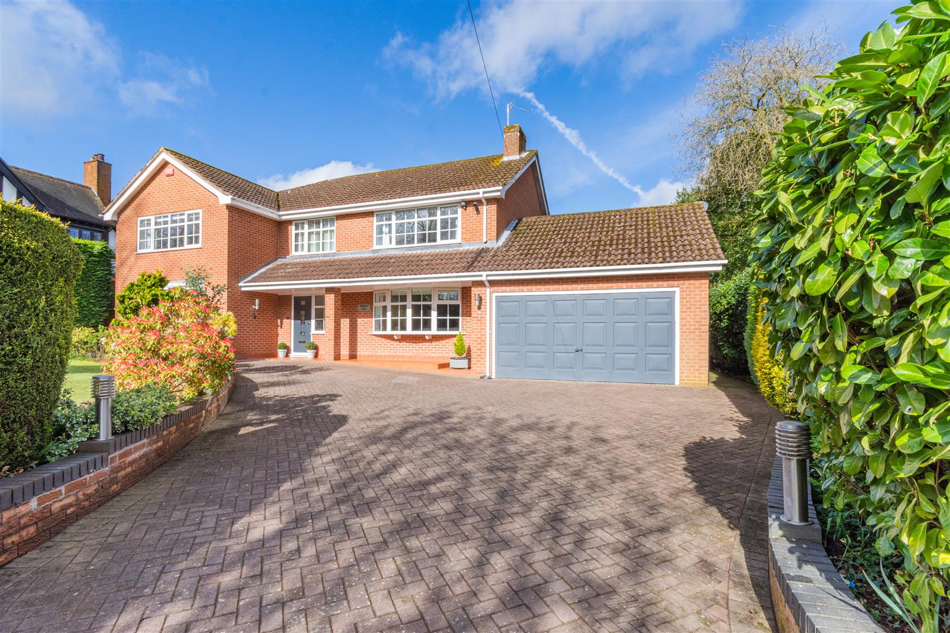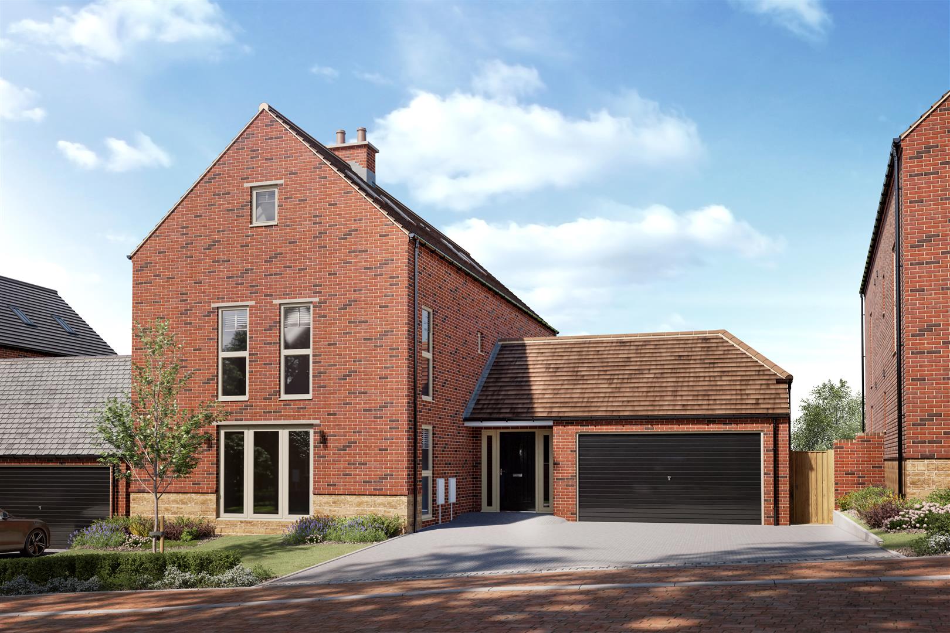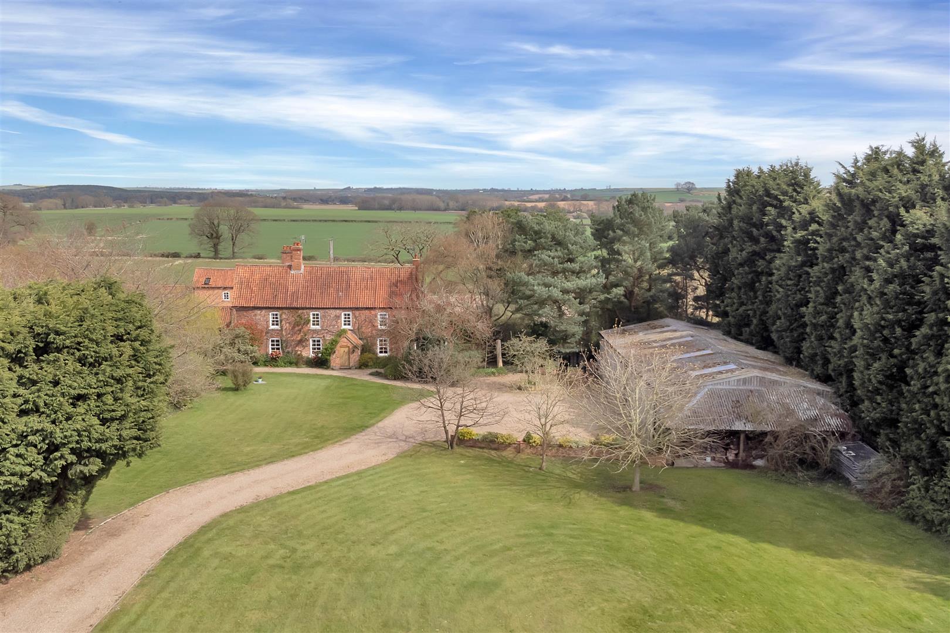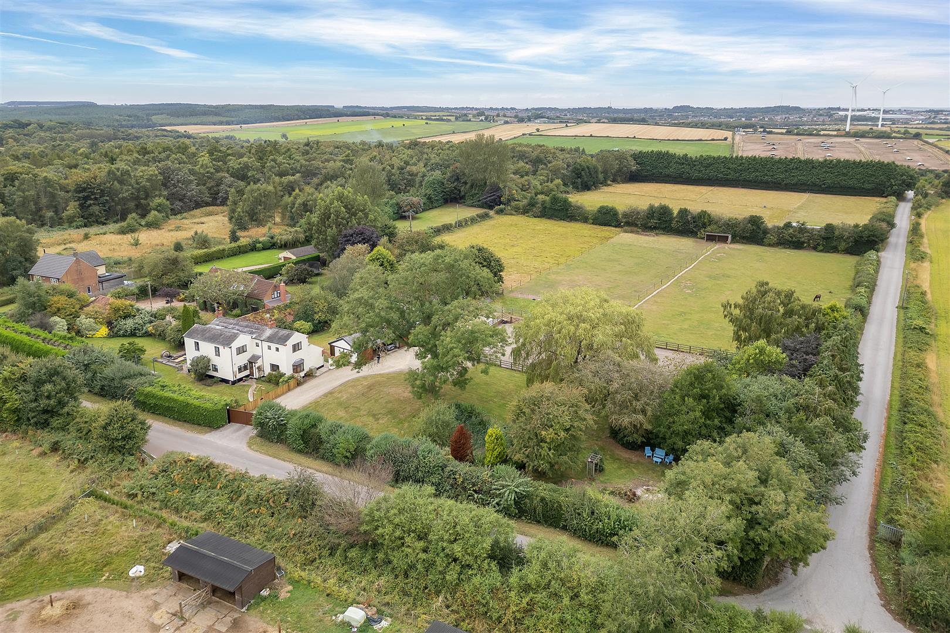** NO CHAIN ** A substantial and versatile six bedroom detached family residence occupying a large plot extending to circa 0.45 of an acre with a detached double garage, positioned in a prime Nottingham Road location on the edge of this highly regarded village.
An extended, substantial and versatile six bedroom and five bath/shower room detached family residence with self contained annexe accommodation, occupying a large plot approaching half an acre in a prime Nottingham Road location on the edge of Ravenshead.
The property was originally built as a four bedroom and one bathroom house before our clients commissioned a significant two storey rear extension 25 years ago, almost doubling the size of the property to create an additional versatile living space which our clients utilised as self contained annexe accommodation for their two children.
The property extends to circa 2880 sq ft with six bedrooms (five doubles), five bath/shower rooms and two large reception rooms. The ground floor has three entrances; a front entrance door and two entrances on both sides to the rear extension giving access to the self contained living accommodation. There is a front reception hall, downstairs WC, triple aspect reception room and a kitchen/breakfast room with an island and integrated Neff appliances. Double doors from the kitchen lead to the self contained annexe accommodation to include a large L-shaped rear hallway with a second staircase to the first floor, a large reception room, utility room and a shower room. The annexe first floor landing leads to bedroom five with fitted wardrobes an an en suite and bedroom six also with fitted wardrobes and an en suite bathroom. The main first floor landing to the front of the house leads to a master bedroom with extensive fitted wardrobes and an en suite. There are three further bedrooms and a family bathroom with bath and a separate shower.
The property is offered to the market with the benefit of no upward chain.
Ravenshead is conveniently located for travel and commuting, with excellent transport links to both Nottingham and Mansfield. Junction 27 of the M1 motorway just 6 miles away. The village has its own community transport organisation and there is a regular commercial bus from Ravenshead to both Mansfield and Nottingham. The nearest train station is in Mansfield with regular services to Worksop and Nottingham. A little further away, Nottingham train station has regular services to Sheffield, Birmingham, and London. Ravenshead has a good range of local amenities, including a local convenience store, a Sainsbury's local, a thriving farm shop and several pubs. One of the pubs, The Hutt, occupies a delightful 15th century building, erected on the site of a Royal Hutt, one of seven built to house the men patrolling Sherwood Forest to protect the King's deer. Ravenshead Leisure Centre is a short walk away, which has two sports halls, tennis courts, a ball court and football pitches. There is also a purpose built Village Hall, which hosts a wide range of activities from badminton and ballroom dancing to yoga and zumba. Cherubs Longdale Nursery is also a short walk from the property. Abbey Gates Primary School, rated "Outstanding" is nearby and Ravenshead Church of England Primary School, rated "Good" is just over a mile away.
Outside - The property occupies a large and enclosed plot approaching half an acre, set well back from Nottingham Road behind a high conifer boundary frontage which extends to the side. Two brick pillars and double timber gates open onto a long and substantial sweeping driveway flanked by high mature shrubs leading up to the house where there is turning space and a detached double garage. The front and side gardens have substantial lawns with a fenced boundary to one side and an L-shaped brick boundary wall further up to the side and rear. There is a paved patio to the rear of the property and a large, raised block paved patio extends across the front and side of the house. A wide paved pathway to the other side of the house leads round to the side and rear.
A UPVC FRONT ENTRANCE DOOR PROVIDES ACCESS THROUGH TO THE:
Reception Hall - 6.60m max x 3.35m (21'8" max x 11'0") - With herringbone wood floor, radiator, double glazed windows to the front and side elevations and stairs to the first floor landing.
Wc - 1.88m x 0.91m (6'2" x 3'0") - Having a low flush WC. Wall mounted wash hand basin. Chrome heated towel rail, tiled floor and obscure double glazed window to the side elevation.
Open Plan Lounge/Diner - 8.84m into bay x 3.81m into bay (29'0" into bay x - A large, triple aspect reception room, having a gas fire with marble hearth and traditional surround. Three radiators, coving to ceiling, two double glazed windows to the side elevation and double glazed windows to the front and rear elevations.
Kitchen/Breakfast Room - 6.32m max x 3.63m (20'9" max x 11'11") - Having a range of modern shaker cabinets comprising wall cupboards, base units and drawers complemented by quartz effect work surfaces. Inset 1 1/2 bowl Franke sink with drainer and chrome swan neck mixer tap and tiled splashbacks. Integrated bin drawer and integrated Neff dishwasher. Integrated Neff cooking appliances include a microwave combination oven, separate single oven, a five ring stainless steel gas hob and stainless steel Neff chimney extractor hood above. Integrated Neff fridge/freezer. There is a good sized central island with further base units, work surfaces and space for stools underneath to the side and at the end. Radiator, herringbone wood floor, coving to ceiling, fifteen ceiling spotlights, double glazed windows to the front and side elevations and built-in understairs storage cupboard housing the gas meter, electricity meter and consumer unit.
Rear Hallway - 6.25m max x 6.50m max (20'6" max x 21'4" max) - A substantial L-shaped hallway with radiator, herringbone wood floor, understairs storage cupboard, stairs to the first floor landing and obscure glazed side entrance door. Double doors open to:
Sitting Room - 8.05m x 3.76m (26'5" x 12'4") - A versatile reception room with two radiators and three double glazed windows to the side elevation.
Downstairs Shower Room - 2.92m max x 1.09m (9'7" max x 3'7") - Having a large tiled shower cubicle. Pedestal wash hand basin with mixer tap. Low flush WC. Tiled floor, tiled walls, chrome heated towel rail, two ceiling spotlights, extractor fan and obscure double glazed window to the side elevation.
Utility Room - 3.43m x 2.31m (11'3" x 7'7") - Having base units, work surfaces and an inset stainless steel sink with drainer and mixer tap. Plumbing for a washing machine. Radiator, wall mounted Vaillant gas central heating boiler and double glazed window to the side elevation.
Main First Floor Landing - 3.07m x 2.21m max (10'1" x 7'3" max) - With loft hatch and double glazed window to the side elevation.
Bedroom 1 - 3.81m x 3.58m (12'6" x 11'9") - Having an extensive range of fitted wardrobes with ample hanging rails and shelving plus overhead storage cupboards. There is a fitted dressing table with drawers plus two bedside drawers. Radiator, coving to ceiling and double glazed window to the front elevation.
En Suite - 2.72m x 1.78m (8'11" x 5'10") - Having a tiled shower cubicle with Triton electric shower. Pedestal wash hand basin with mixer tap. Low flush WC. Tiled walls, chrome heated towel rail, three ceiling spotlights, extractor fan and obscure double glazed window to the side elevation.
Bedroom 2 - 4.67m x 3.33m (15'4" x 10'11") - A spacious, dual aspect, double bedroom, with radiator, brushed chrome switches and sockets to include three television points, four double power points and double glazed windows to the side and rear elevations.
Bedroom 3 - 3.51m x 3.48m (11'6" x 11'5") - A third, dual aspect, double bedroom, having two double fitted wardrobes with hanging rails and shelving. There is a fitted dressing table with drawers plus two bedside drawers. Radiator, coving to ceiling and double glazed windows to the front and side elevations.
Bedroom 4 - 2.36m x 2.11m (7'9" x 6'11") - With radiator, coving to ceiling and double glazed window to the front elevation.
Family Bathroom - 2.69m x 2.16m (8'10" x 7'1") - Having a four piece white suite with chrome fittings comprising a panelled bath with mixer tap. Separate tiled shower cubicle. Vanity unit with large inset wash hand basin with mixer tap and storage cupboards and drawers beneath. There is a fitted mirror above with sink with inset lighting above and storage cupboards to each side. Low flush WC. Tiled floor, tiled walls, chrome heated towel rail, five ceiling spotlights and extractor fan.
Second First Floor Landing - With double glazed window to the side elevation.
Bedroom 5 - 4.98m x 3.99m (16'4" x 13'1") - A spacious double bedroom, having an extensive range of fitted wardrobes with ample hanging rails and shelving. Radiator and double glazed window to the side elevation.
En Suite - 2.44m x 1.80m (8'0" x 5'11") - Having a tiled shower cubicle with Triton electric shower. Pedestal wash hand basin with mixer tap. Low flush WC. Tiled walls, chrome heated towel rail, three ceiling spotlights, extractor fan and obscure double glazed window to the side elevation.
Bedroom 6 - 4.01m x 3.43m (13'2" x 11'3") - (Plus door reveal 9'3" x 3'11"). A spacious double bedroom, having fitted wardrobes with hanging rails and shelving plus a separate chest of six drawers. Loft hatch, radiator and double glazed window to the side elevation.
En Suite - 2.69m x 2.67m (8'10" x 8'9") - Having a four piece suite comprising a corner panelled bath with mixer tap. Pedestal wash hand basin with mixer tap. Low flush WC. Bidet with mixer tap. Tiled walls, chrome heated towel rail, four ceiling spotlights, extractor fan and obscure double glazed window to the side elevation.
Detached Double Garage - 5.79m x 5.72m (19'0" x 18'9") - Equipped with power and light with four fluorescent lights and three double power points. Twin roller doors. UPVC double glazed window and door to the side elevation.
Viewing Details - Strictly by appointment with the selling agents. For out of office hours please call Alistair Smith, Director at Richard Watkinson and Partners on 07817-283-521.
Tenure Details - The property is freehold with vacant possession upon completion.
Services Details - All mains services are connected.
Mortgage Advice - Mortgage advice is available through our independent mortgage advisor. Please contact the selling agent for further information. Your home is at risk if you do not keep up with repayments on a mortgage or other loan secured on it.
Fixtures & Fittings - Any fixtures and fittings not mentioned in these details are excluded from the sale price. No services or appliances which may have been included in these details have been tested and therefore cannot be guaranteed to be in good working order.
Read less

