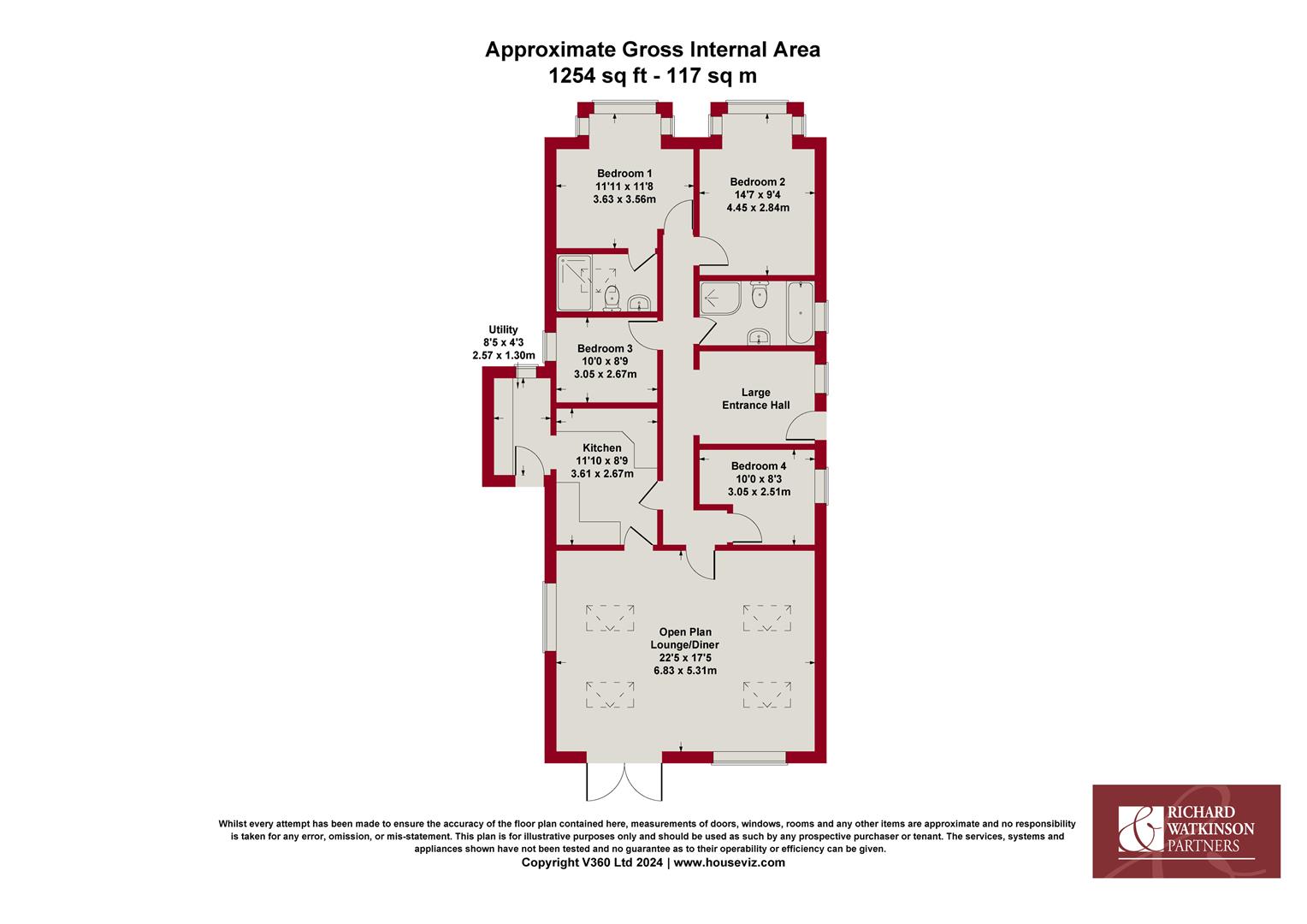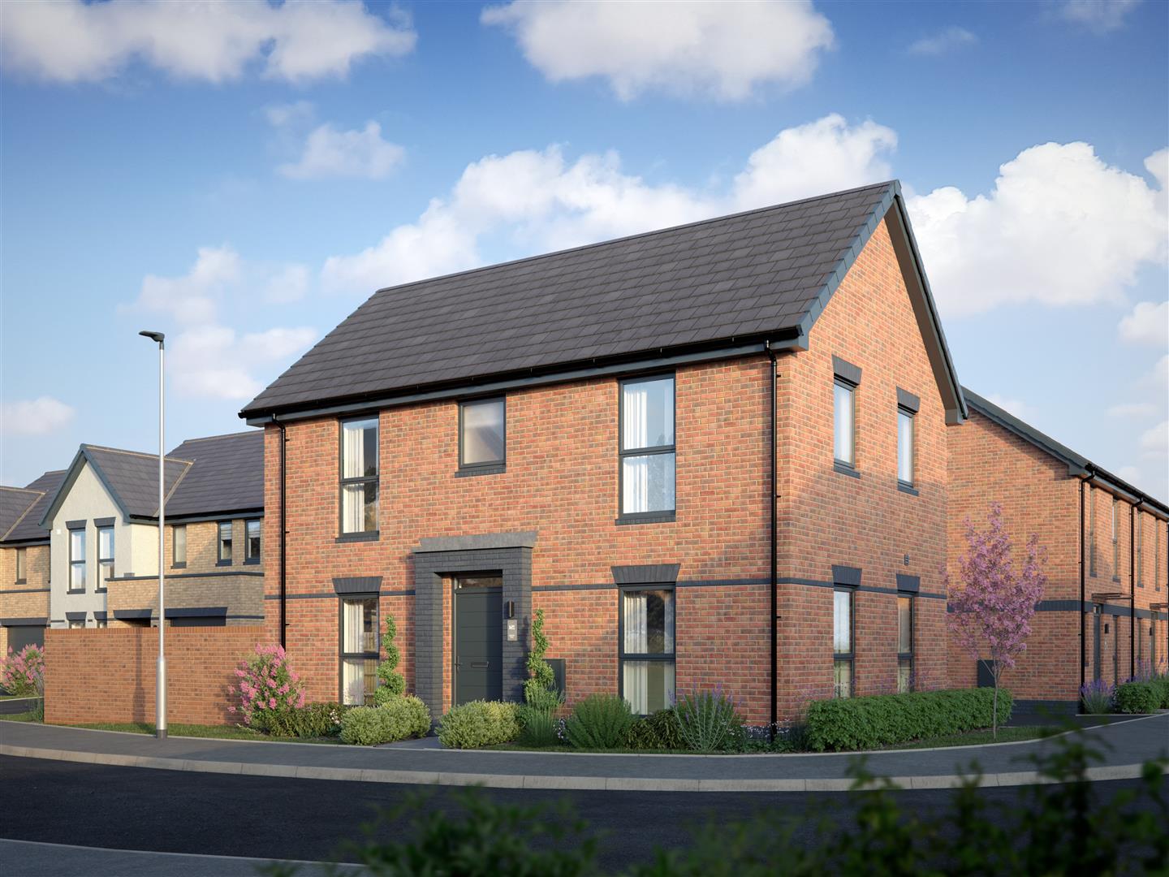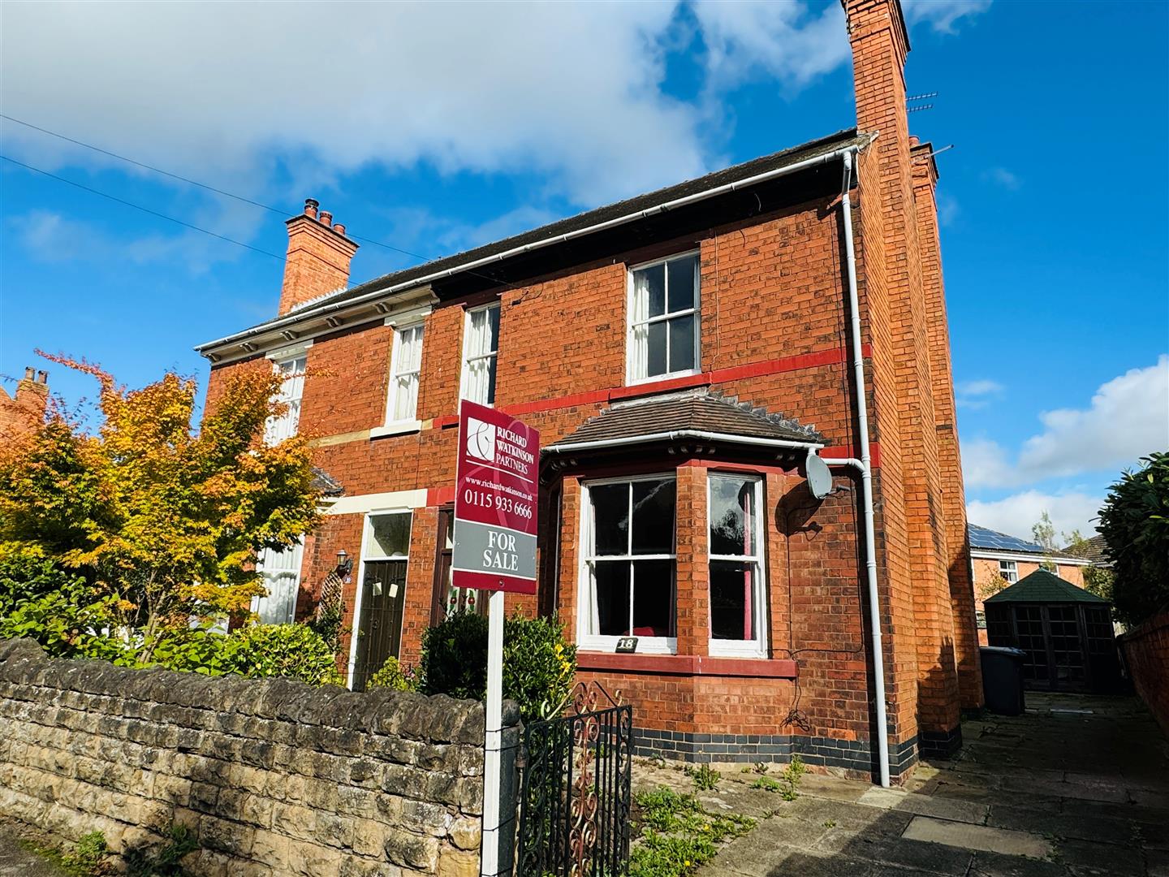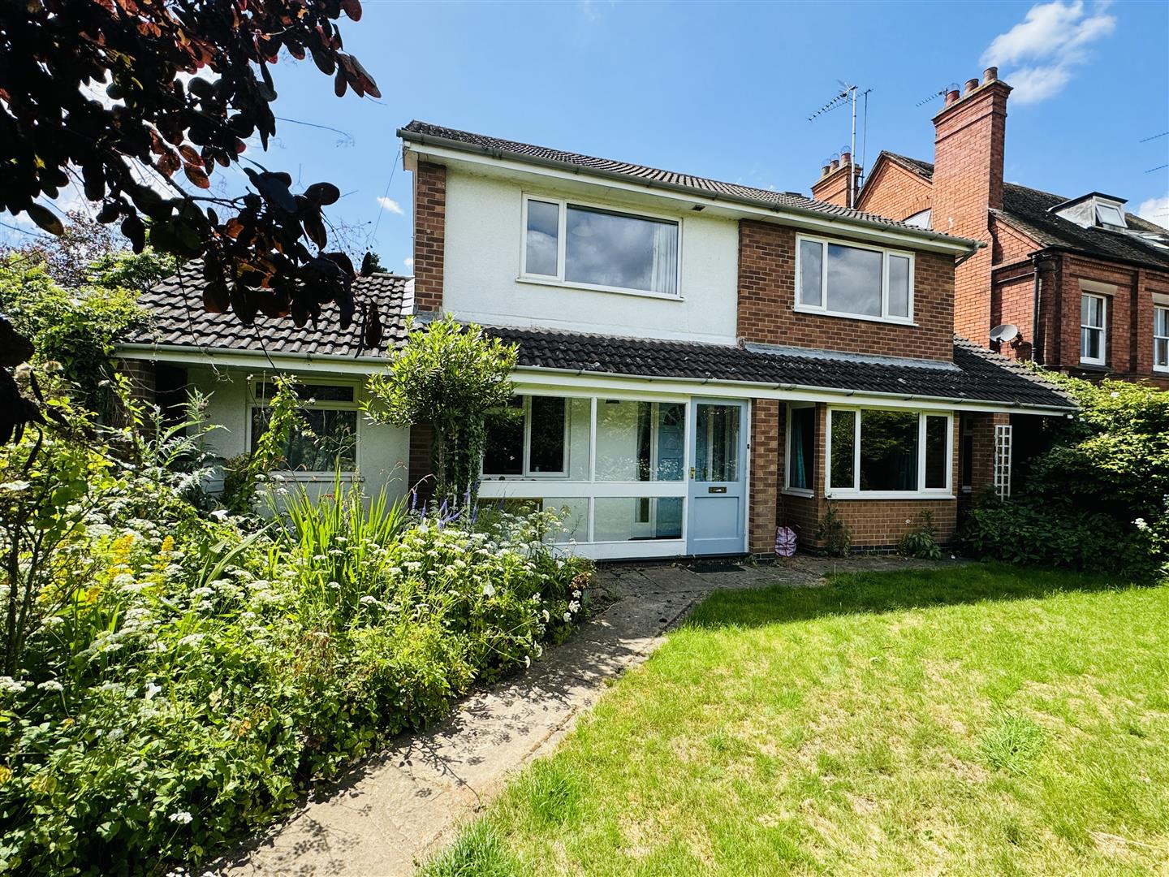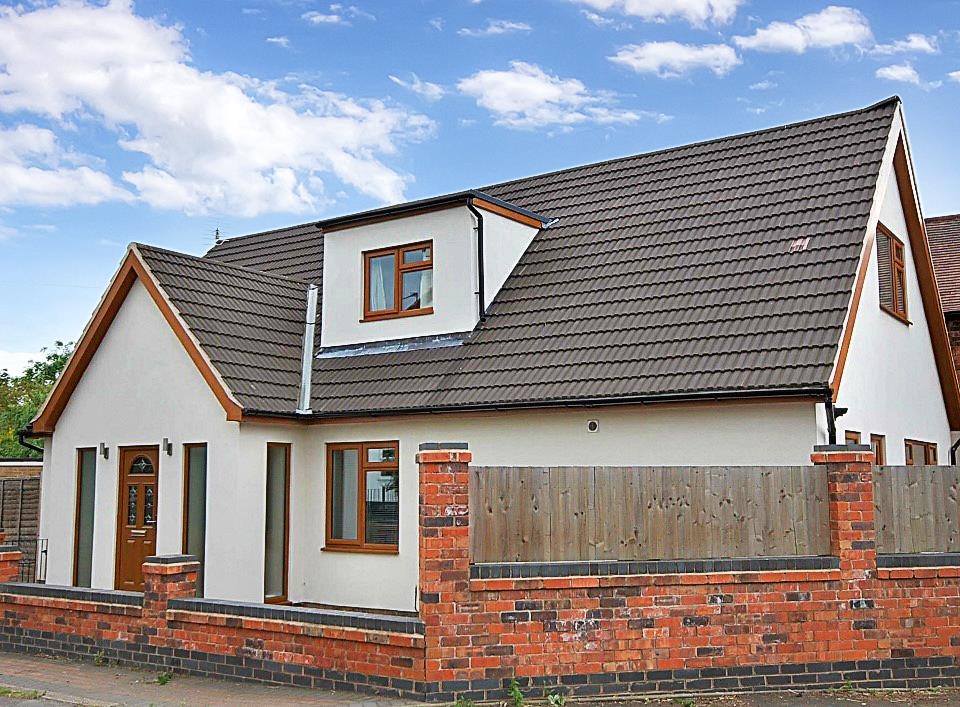* A DECEPTIVELY SPACIOUS DETACHED BUNGALOW * CONTEMPORARY STYLE ACCOMMODATION * APPROXIMATELY 1250 SQUARE FEET * SUPERBLY APPOINTED THROUGHOUT * LARGE, WELCOMING ENTRANCE HALL/ BOOT ROOM * KITCHEN WITH BUILT-IN APPLIANCES * USEFUL UTILITY ROOM * A FANTASTIC OPEN PLAN LIVING/ DINING AREA * 4 BEDROOMS * SUPERB 4-PIECE BATHROOM * MODERN EN SUITE SHOWER ROOM * DRIVEWAY & SINGLE GARAGE * ATTRACTIVE, RELATIVELY LOW-MAINTENANCE GARDENS * VIEWING HIGHLY RECOMMENDED *
A superb opportunity to purchase this deceptively spacious detached bungalow, offering an excellent level of contemporary style accommodation extending to approximately 1250 square feet.
The property is superbly appointed throughout, having been significantly upgraded and extended by the current owners to now offer a versatile level of accommodation, great not only for those looking for single storey living but also for families requiring spacious and flexible accommodation.
A large and welcoming entrance hall doubles as a useful boot room or reception space whilst the kitchen is fitted with an attractive range of shaker units, includes a range of built-in appliances and has access to the useful utility room.
A particular feature of the property is the large, open plan living area, extended across the rear to now provide a fantastic light, bright space with Velux skylights, a log-burner, and French doors opening onto the rear garden.
There are 4 bedrooms, a superb 4-piece bathroom and a modern en suite shower room to the main bedroom whilst outside, driveway parking leads to the single garage and attractive, relatively low-maintenance gardens sit to the front and rear.
Viewing comes highly recommended!
Accommodation - A composite entrance door with decorative stained glass panels leads into the entrance hall.
Entrance Hall - A welcoming and versatile entrance area with slate effect tiled flooring, a white three column radiator, a uPVC double glazed window to the side aspect, spotlights and access hatch to the roof space, the digital Nest central heating thermostat and being open to the inner hallway.
Inner Hallway - With spotlights to the ceiling, oak flooring, and doors off to rooms including a glazed oak door into the open plan living space.
Open Plan Living Space - A fantastic open plan living space across the rear of the property including an extension with uPVC double glazed French doors and window looking over the rear garden. There are four Velux skylights creating a light, bright space with oak flooring, spotlights to the ceiling, two white three column radiators and a glazed oak door into the kitchen.
Kitchen - Superbly refitted by the current owners with a range of Shaker style base units with solid timber butcher's block worktops and an inset Franke one and a half bowl composite sink with mixer tap. Built-in appliances include an AEG double oven with four burner gas hob and chimney extractor hood over, there is an integrated refrigerator, an integrated dishwasher, in-cupboard bin plus tiled flooring, an oak glazed door to the inner hallway, a uPVC double glazed window to the side aspect, spotlights to the ceiling and a doorway into the utility room.
Utility Room - Fitted with a range of base and wall cabinets to match the kitchen, also with butcher's block worktops and upstands, tiled flooring, an integrated freezer and space beneath the worktops for appliances including plumbing for a washing machine. There is a useful full height broom cupboard also housing the Worcester combination boiler. Tiled flooring, spotlights to the ceiling, a uPVC double glazed window to the front aspect and a uPVC double glazed door onto the rear,
Bedroom One - A good sized double bedroom with an attractive uPVC double glazed bay window to the front aspect, a central heating radiator and a door into the en-suite shower room.
En-Suite Shower Room - Superbly fitted with a white suite by Duravit including a pedestal wash basin with mixer tap and pop-up waste and a dual flush toilet. There is a large walk-in shower enclosure with a fixed glazed screen, mains fed shower and tiling for splashbacks. The floor is tiled in an attractive Moroccan style tile, there are spotlights to the ceiling, an extractor fan, high level Velux skylight and a chrome towel radiator.
Bedroom Two - A good sized double bedroom with a central heating radiator and a uPVC double glazed bay window to the front aspect.
Bedroom Three - A double bedroom with a central heating radiator and a uPVC double glazed window to the side aspect.
Bedroom Four/Office - With a central heating radiator and a uPVC double glazed window to the side aspect.
Family Bathroom - Superbly fitted, this four piece bathroom includes a double ended deep fill bath with a central mixer tap, a pedestal wash basin with mixer tap and pop-up waste and a dual flush toilet. There is a quadrant style shower cubicle with glazed sliding doors and Mira Azora electric shower. There is tiling for splashbacks, an attractive tiled floor, a chrome towel radiator, spotlights and extractor fan to the ceiling and a uPVC double glazed obscured window to the side aspect.
Driveway & Garaging - A single width driveway leads from the front of the plot, providing parking at the front for two cars, and continuing along the side of the property into the rear of the plot where a single brick built garage is situated. There is a single power point to the side of the garage and a cold water tap near to the back door.
Gardens - The property occupies an attractive and landscaped plot with a small lawned frontage, having a double power point and hot and cold taps and a low maintenance landscaped rear garden with blue slate chip paths and borders, a shaped lawn, planted borders and a paved patio area.
Radcliffe On Trent - Radcliffe on Trent has a wealth of amenities including a good range of shops, doctors, dentists, schooling for all ages, restaurants and public houses, golf and bowls clubs, regular bus and train services (Nottingham to Grantham line). The village is conveniently located for commuting to the cities of Nottingham (6m) Newark (14m) Grantham (18m) Derby (23m) Leicester (24m) via the A52, A46, with the M1, A1 and East Midlands airport close by.
Council Tax - The property is registered as council tax band D.
Viewings - By appointment with Richard Watkinson & Partners.
Read less

