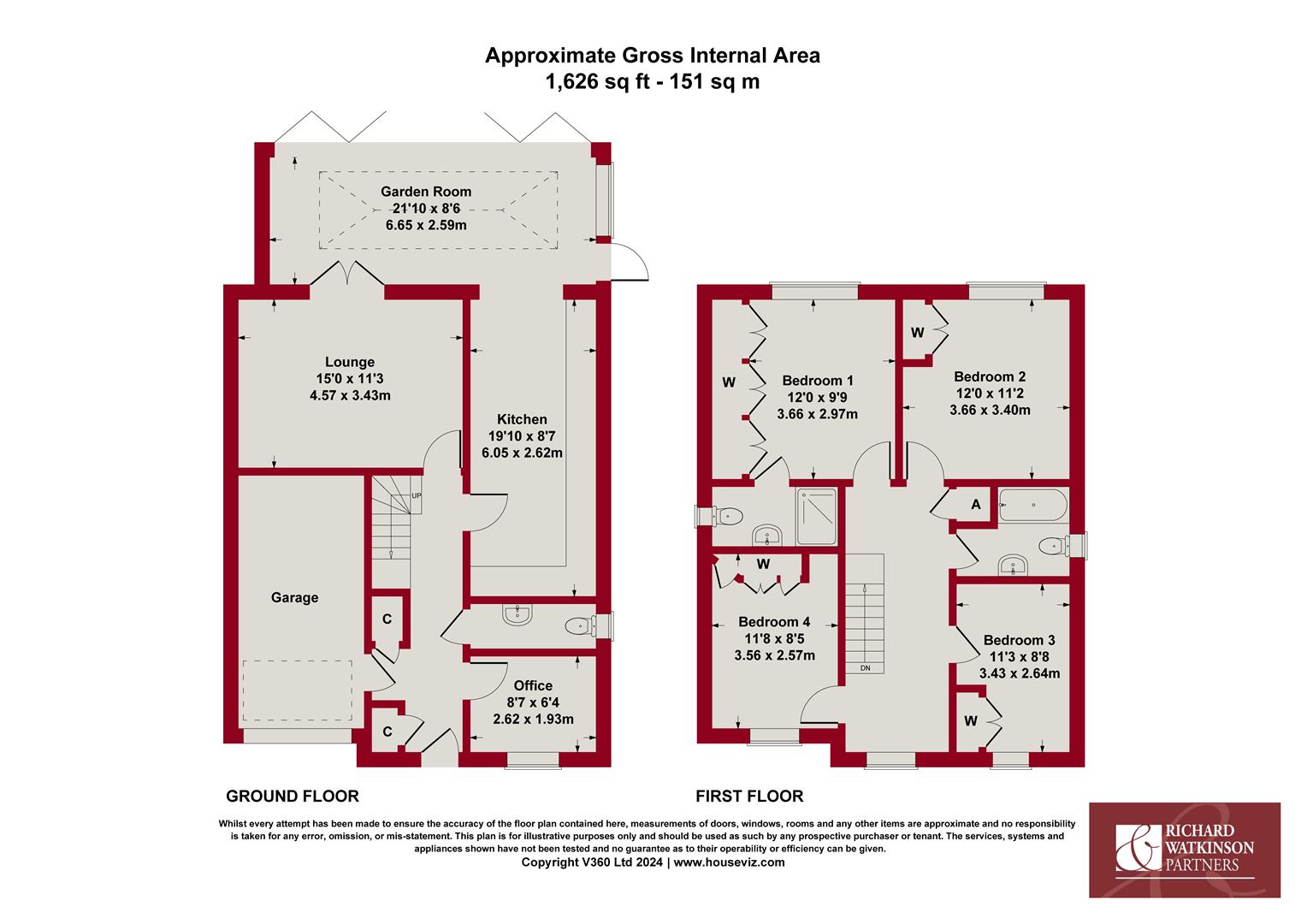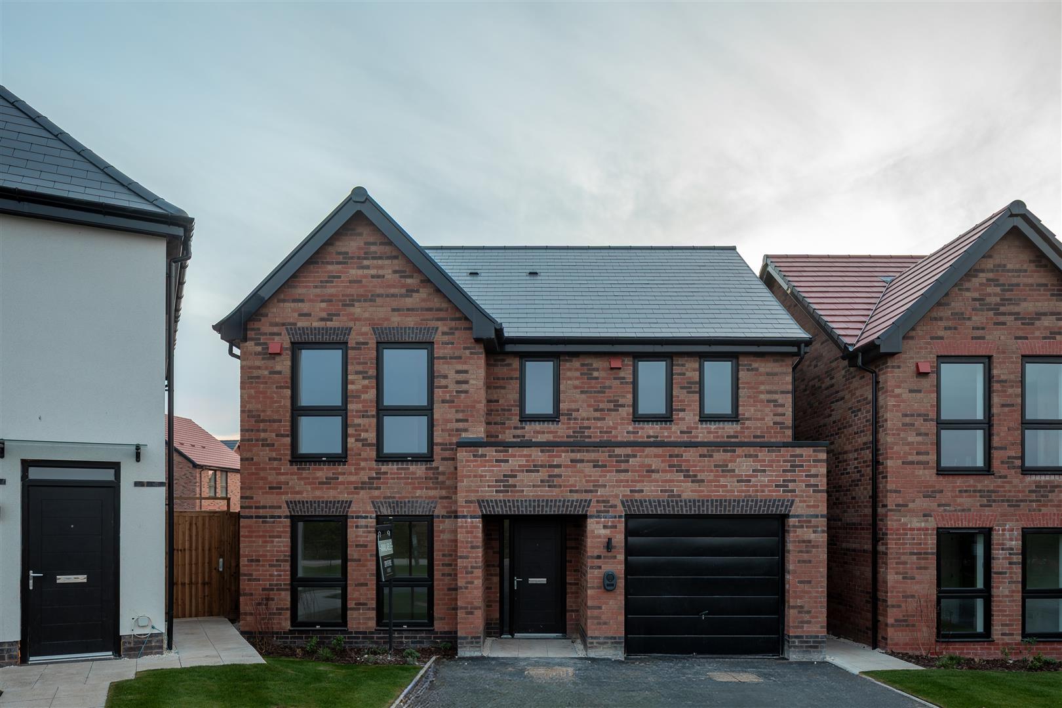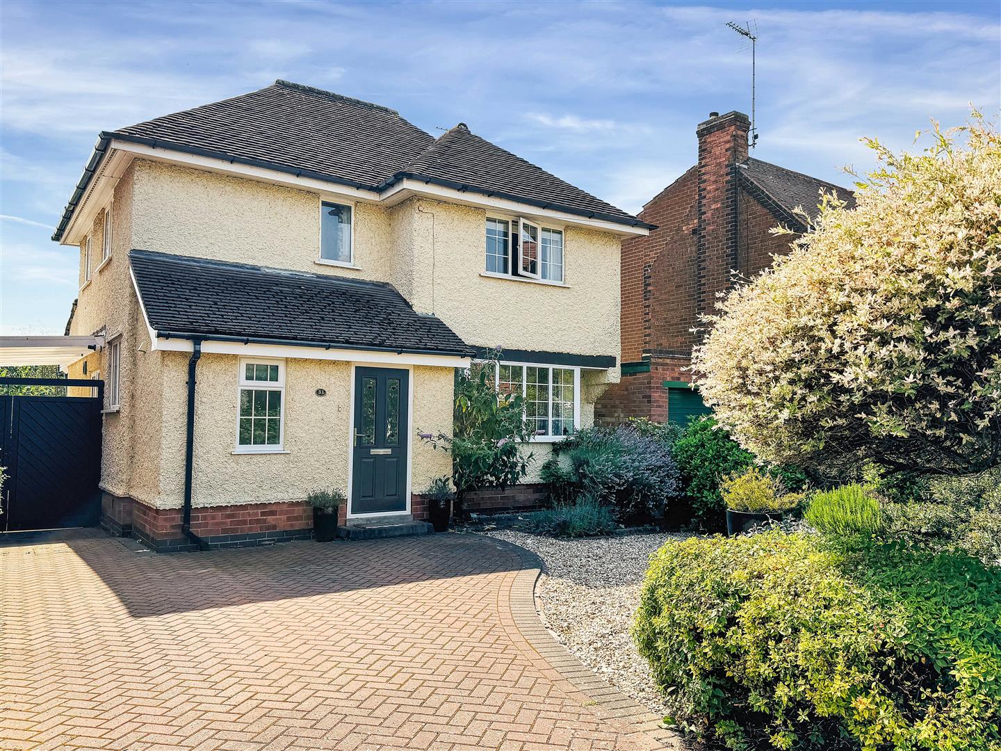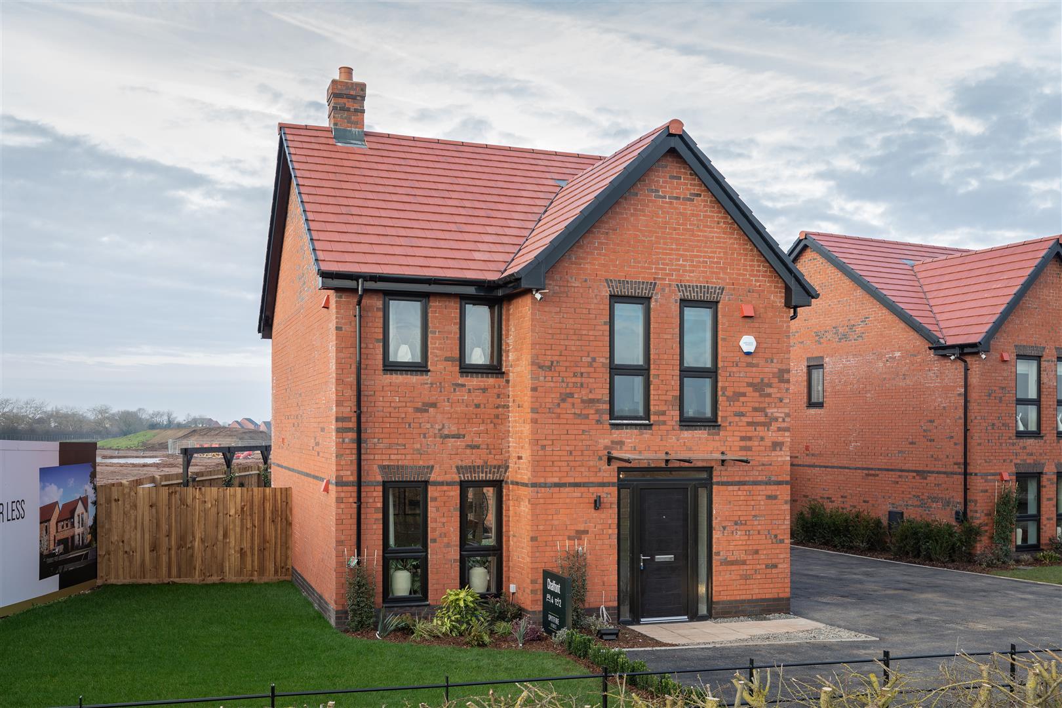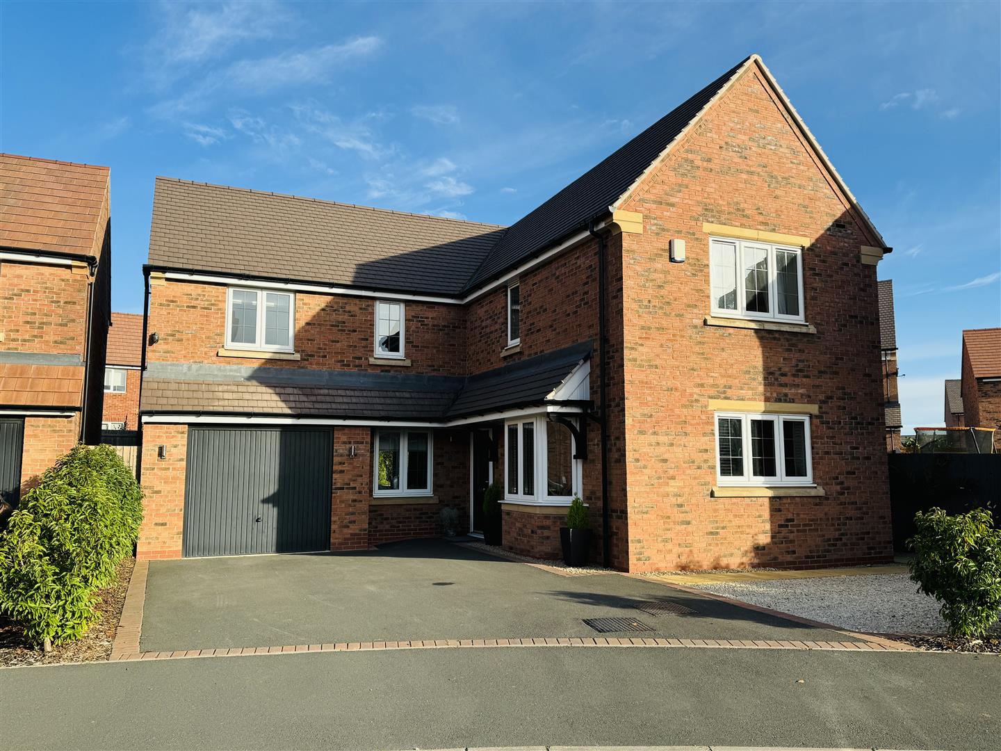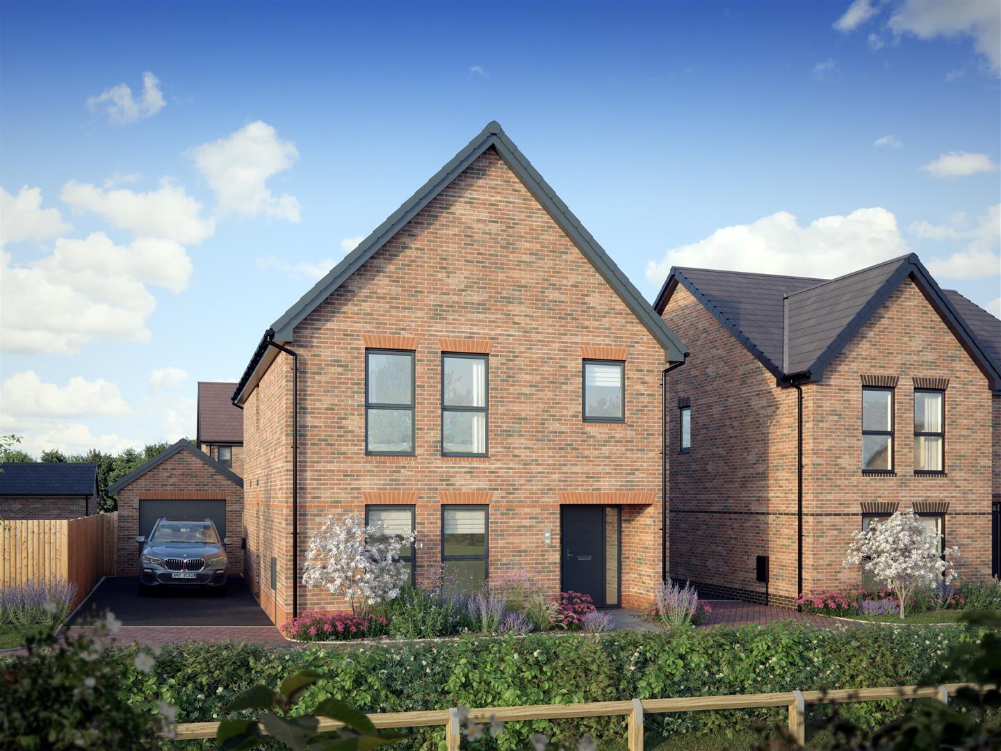* A SUPERBLY APPOINTED HOME * ATTRACTIVE GATED DEVELOPMENT * BEAUTIFULLY PRESENTED THROUGHOUT * SIGNIFICANTLY UPGRADED * FANTASTIC CONTEMPORARY STYLE KITCHEN (2023) * LARGE GARDEN ROOM ACROSS THE REAR * LOUNGE * HOME OFFICE * G.F W/C * 4 DOUBLE BEDROOMS * A WELL-APPOINTED FAMILY BATHROOM AND EN SUITE SHOWER ROOM * DELIGHTFUL LANDSCAPED PLOT * DOUBLE WIDTH DRIVEWAY PARKING * SINGLE GARAGE * ATTRACTIVE LANDSCAPED GARDENS * VIEWING COMES HIGHLY RECOMMENDED *
An exciting opportunity to purchase this superbly appointed home, constructed in 2012 and occupying an attractive landscaped plot within this attractive gated development.
The property is beautifully presented throughout and has been significantly upgraded by the current owners over recent years to include a fantastic contemporary style kitchen complete with a comprehensive range of quality appliances and attractive Quartz worktops.
A superb addition to the property is a large garden room across the rear, creating a modern open-plan living space, flooded with light from a large lantern skylight and glazed bi-fold doors onto the rear garden.
There is a cosy lounge with glazed oak double doors into the garden room plus a versatile 2nd reception room, currently used as a home office. There is a useful W/C to the ground floor then to the 1st floor, 4 double bedrooms (all with modern fitted wardrobes) plus a well-appointed family bathroom and en suite shower room.
The delightful landscaped plot includes double width driveway parking to the front of the single garage, an attractive low maintenance frontage and a fully enclosed rear garden with paved patio seating areas and a feature circular lawn.
Viewing comes highly recommended!
Accommodation - A composite entrance door leads into the entrance hall.
Entrance Hall - With a central heating radiator, a useful understairs storage cupboard, a personal door into the garage, a useful built-in coats cupboard with hanging rail, a digital central heating thermostat and solid oak veneered doors into rooms including into the kitchen.
Kitchen - A superbly appointed and modern dining kitchen fitted in 2023 with a modern range of contemporary style handleless base and wall cabinets topped with white Quartz worktops and upstands and including an under mounted 1 1/2 bowl composite sink by Blanco with mixer tap above and drainer grooves to the side. There is a range of integrated appliances including a Bosch microwave oven and separate fan oven, an integrated four zone induction hob with extractor hood over plus a dishwasher by Bosch and washer/dryer by Neff. Attractive herringbone LVT flooring throughout, spotlights to the ceiling and a contemporary style anthracite column radiator. The kitchen is open plan to the Garden Room. The boiler is concealed in 1 of the cabinets, having been upgraded in 2023.
Garden Room - A fantastic and recent addition to the rear of the property, this large open plan and versatile room spans the width of the property and has glazed bi-fold doors leading out onto the rear garden. There is a uPVC double glazed window and door to the side aspect and the whole area is flooded with light from a large lantern style roof light with grey tinted glass. Spotlights to the ceiling, a wall mounted electric radiator and glazed oak veneer double doors into the lounge.
Lounge - A well proportioned reception room with coved ceiling, central heating radiator and door to the entrance hall.
Study - A versatile 2nd reception room with central heating radiator and a uPVC double glazed window to the front aspect plus fitted office furniture by way of a corner desk with storage.
Ground Floor Cloakroom - A spacious ground floor w/c fitted in white with a wall mounted wash basin with mixer tap and tiled splashbacks and a dual flush toilet. Tiled flooring and a uPVC double glazed obscured window to the side aspect plus a central heating radiator.
First Floor Galleried Landing - A spacious galleried landing with access hatch to the roof space, a central heating radiator, a uPVC double glazed window to the front aspect and the airing cupboard housing the floor standing pressurised hot water cylinder.
Bedroom One - A good sized double bedroom with a central heating radiator, a uPVC double glazed window to the rear aspect and a run of wall-to-wall fitted wardrobes with hanging rail and shelving.
En-Suite Shower Room - A modern shower room fitted in white with a half pedestal wash basin with mixer tap, a dual flush toilet and a shower enclosure with mains fed shower. Tiling for splashbacks, chrome towel radiator, ceiling mounted extractor fan and a uPVC double glazed obscured window to the side aspect.
Bedroom Two - A good sized double bedroom with a central heating radiator, a uPVC double glazed window to the rear elevation and fitted bedroom furniture including a double wardrobe and a dressing table with drawers.
Bedroom Three - A double bedroom with a central heating radiator, a uPVC double glazed window to the front aspect and a fitted triple wardrobe with hanging rail and shelving.
Bedroom Four - A double bedroom with a central heating radiator, a uPVC double glazed window to the front aspect and a range of fitted bedroom furniture including wardrobes and a chest of drawers.
Family Bathroom - A superbly appointed three piece bathroom including a panel sided bath with mixer tap and mains fed shower plus glazed shower screen. Dual flush toilet and a half pedestal wash basin with mixer tap plus tiling for splashbacks, an extractor fan, a uPVC double glazed obscured window to the side aspect and a chrome towel radiator.
Driveway & Garaging - A double width driveway to the front of the property provides off street parking for at least two vehicles and leads to the single integral garage with electric roller door to the front and personal door into the property.
Gardens - The property occupies a landscaped plot including a low maintenance frontage with attractive pebble and slate chip beds. There is gated access at the side of the property leading to the landscaped rear garden which is fully enclosed with timber panelled fencing and includes an attractive paved patio seating area, a circular lawn edged with block paviers plus well stocked planted beds and borders and a useful timber shed.
Radcliffe On Trent - Radcliffe on Trent has a wealth of amenities including a good range of shops, doctors, dentists, schooling for all ages, restaurants and public houses, a golf club, bowls club and regular bus and train services. The village is conveniently located for commuting to the cities of Nottingham and Leicester via A52 and A46, M1 South and A1 North plus East Midlands airport.
Council Tax - Band E - Rushcliffe Borough Council
Viewings - By appointment with Richard Watkinson & Partners.
Service Charges - To cover the operational and maintenance costs of the secure intercom entry system and electric gates, plus the private road itself and communal garden areas along with the servicing and upkeep of a drainage pump prior to connecting to the main sewer an annual service charge is currently costed at �900 per annum paid on a quarterly basis and reviewed annually at the residents Annual General Meeting.
Additional Information - Please see the links below to check for additional information regarding environmental criteria (i.e. flood assessment), school Ofsted ratings, planning applications and services such as broadband and phone signal. Note Richard Watkinson & Partners has no affiliation to any of the below agencies and cannot be responsible for any incorrect information provided by the individual sources.
Flood assessment of an area:_
https://check-long-term-flood-risk.service.gov.uk/risk#
Broadband & Mobile coverage:-
https://checker.ofcom.org.uk/en-gb/broadband-coverage
School Ofsted reports:-
https://reports.ofsted.gov.uk/
Planning applications:-
https://www.gov.uk/search-register-planning-decisions
Read less

