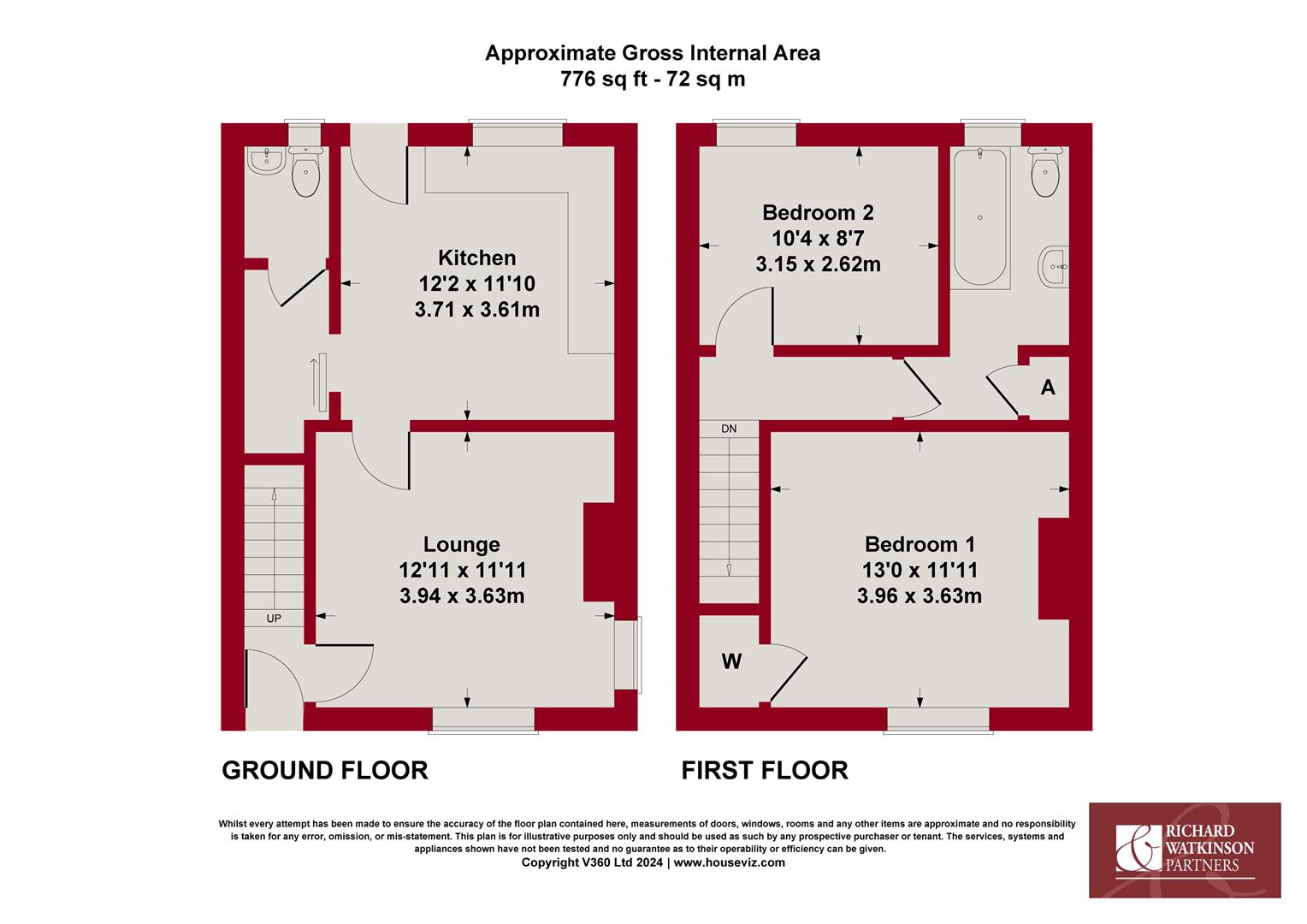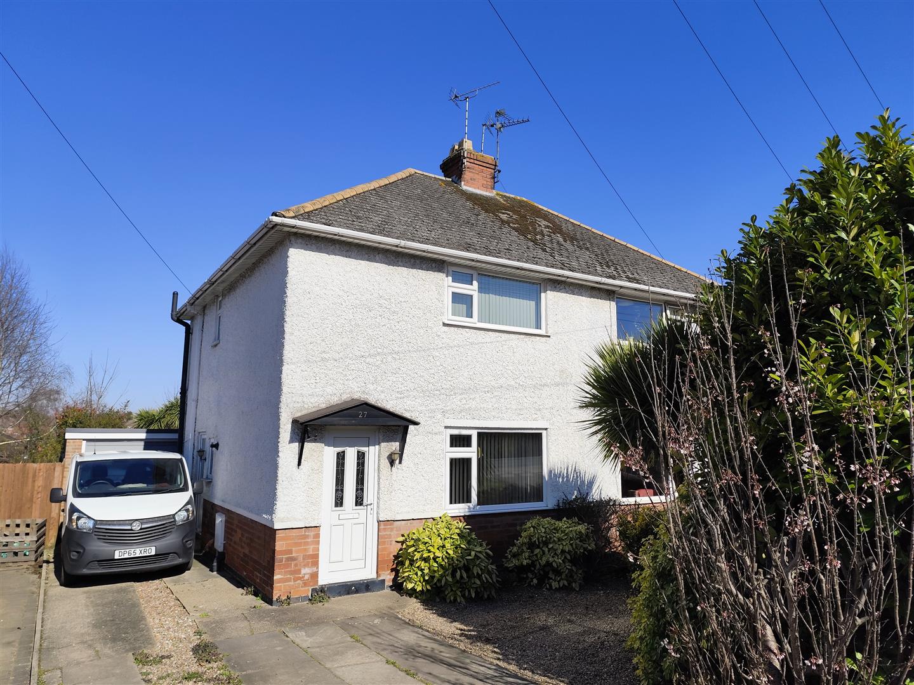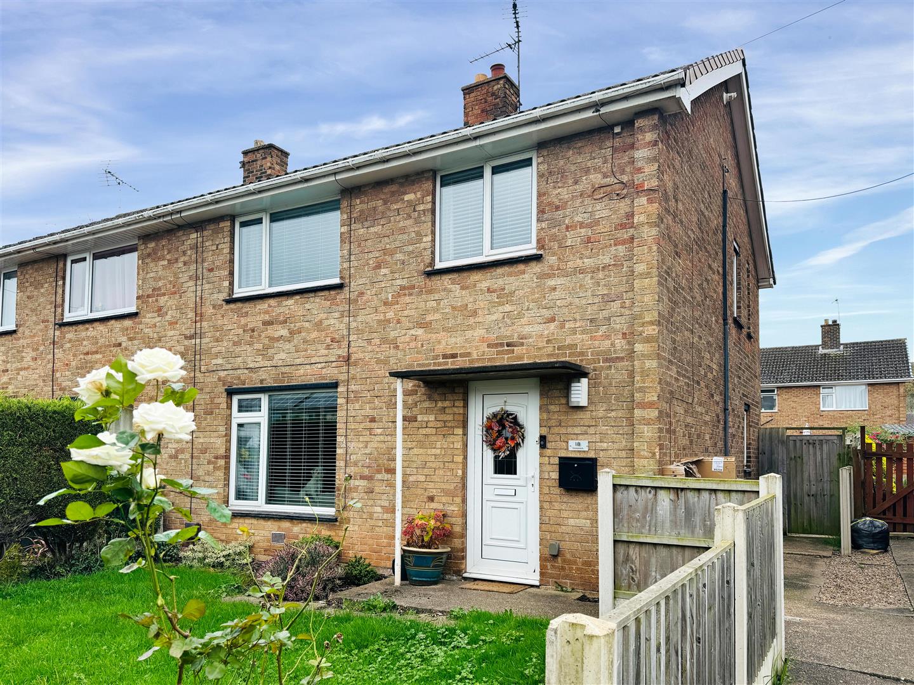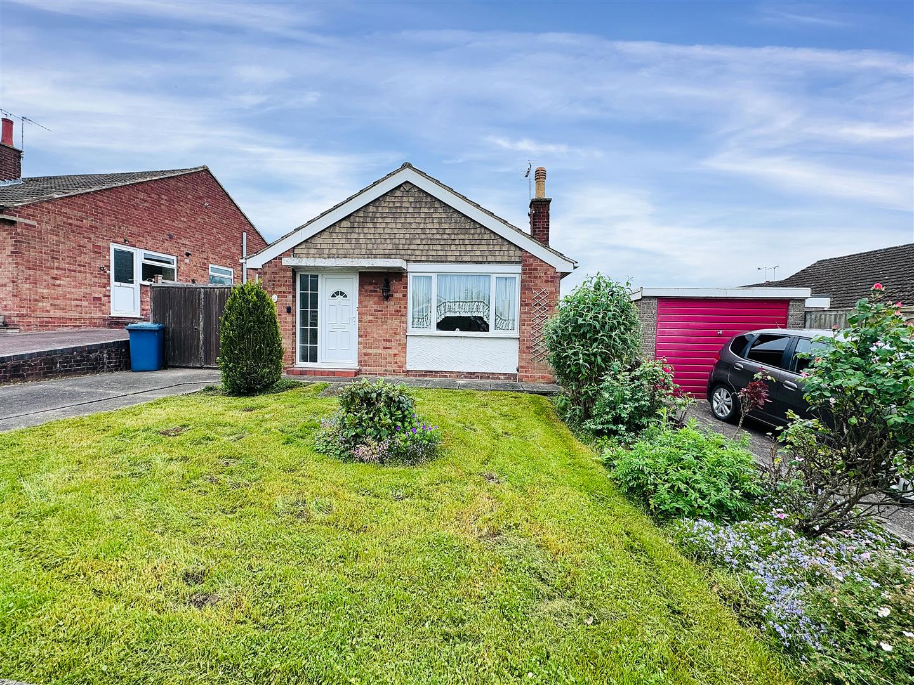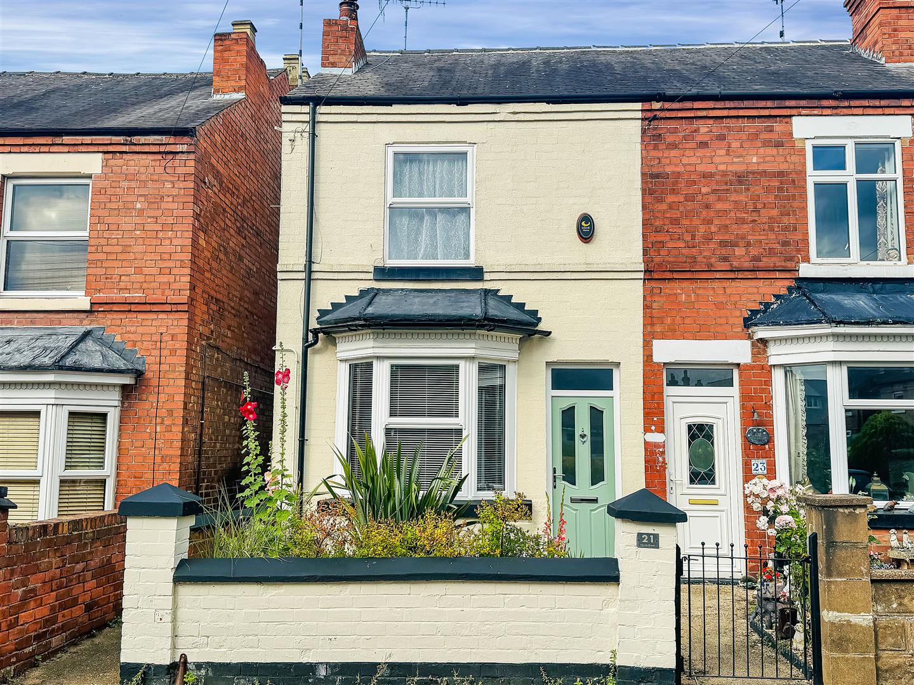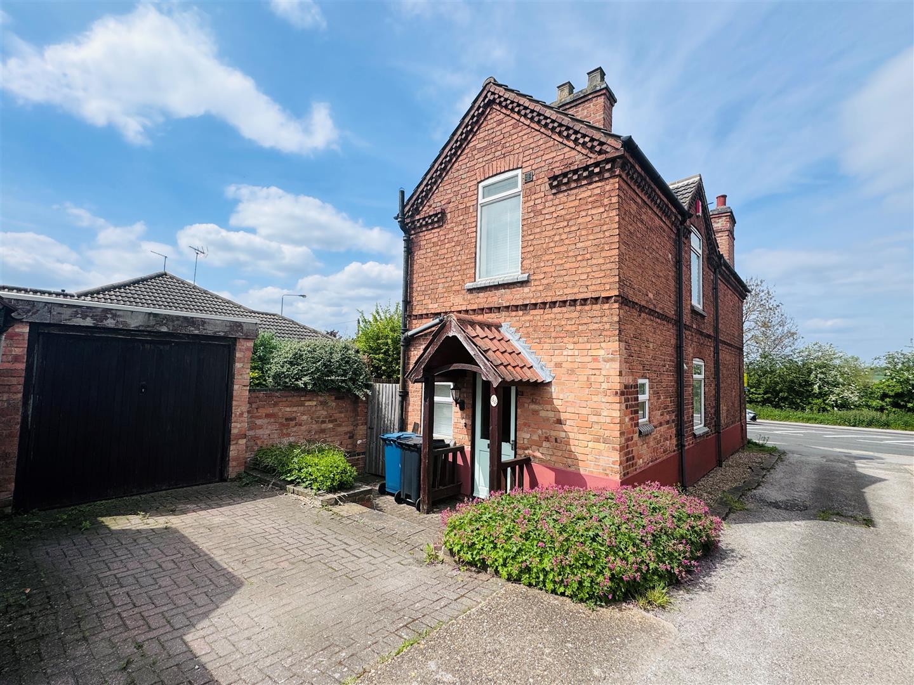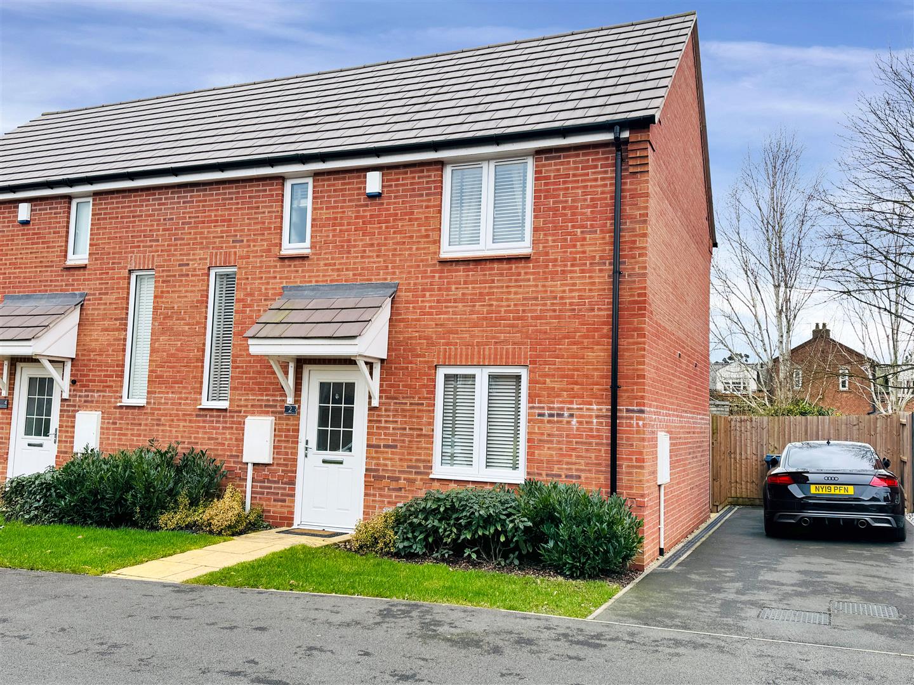* ATTRACTIVE PERIOD PROPERTY * HIGHLY CONVENIENT LOCATION * NO CHAIN * COSY RECEPTION ROOM * A WELL-PROPORTIONED DINING KITCHEN * GROUND FLOOR W/C * 2 BEDROOMS * BATHROOM * DRIVEWAY PARKING TO THE FRONT * ATTRACTIVE COURTYARD GARDEN TO THE REAR *
This attractive period property boasts a highly convenient location in the heart of this popular village, and if offered for sale with the advantage of 'no chain'.
To the front is a cosy reception room, ideal for relaxing or entertaining guests. There is a well-proportioned dining kitchen with adjacent ground floor W/C whilst to the 1st floor are 2 bedrooms and a bathroom.
One of the highlights of this property is the driveway parking to the front, whilst to the rear an attractive courtyard garden offers a tranquil outdoor space where you can unwind and enjoy the fresh air.
Whether you are looking for a starter home or a downsizing opportunity, this charming semi-detached cottage is a great opportunity to purchase a chain-free home within easy reach of village amenities.
Accommodation - A composite entrance door leads into the entrance hall.
Entrance Hall - With terracotta tiled flooring and stairs rising to the first floor.
Lounge - With a central heating radiator, a uPVC double glazed window to the front elevation and a small single glazed window to the side. There is a built-in corner TV cabinet housing the gas and electricity meters and the electricity consumer unit plus an original built-in floor to ceiling glass fronted cupboard to the alcove.
Dining Kitchen - Fitted with a range of cream fronted Shaker style base and wall cabinets with linear edge worktops and tiled splashbacks, an inset stainless steel single drainer sink with mixer tap and space for appliances including plumbing for a washing machine. There is a built-in Whirpool oven with four ring gas hob and chimney extractor hood over plus tiled flooring, central heating radiator, a uPVC double glazed window and door to the rear aspect and a sliding door into a side lobby.
Side Lobby - A useful boot/lobby room with tiled flooring, shelving and a door into the ground floor w/c.
Ground Floor W/C - Fitted with a matching suite including a close coupled toilet and a wash basin with cold tap. Tiling for splashbacks, tiled flooring and a uPVC double glazed obscured window to the rear.
First Floor Landing - With an access hatch to the roof space and doors to rooms.
Bedroom One - A double bedroom with a central heating radiator, a uPVC double glazed window to the front aspect, an original period cast iron fireplace and a useful cupboard over the stairs with light and hanging rail.
Bedroom Two - A double bedroom with a central heating radiator and a uPVC double glazed window to the rear aspect.
Bathroom - A spacious bathroom fitted in white with a dual flush toilet, a panel sided bath with hot and cold taps and an electric shower over and a pedestal wash basin with hot and cold taps. There is laminate flooring, tiling for splashbacks, a central heating radiator, an extractor fan, a uPVC double glazed obscured window to the rear aspect and an airing cupboard with slatted shelving and housing the Vaillant central heating boiler.
Driveway Parking - The front of the plot is hard landscaped providing driveway parking for potentially up to four vehicles.
Gardens - There is established planting to the front, the rear garden consists of a courtyard style garden which is enclosed with a combination of brick walling and timber fencing and includes a useful brick and pantiled outhouse.
Radcliffe On Trent - Radcliffe on Trent has a wealth of amenities including a good range of shops, doctors, dentists, schooling for all ages, restaurants and public houses, golf and bowls clubs, regular bus and train services (Nottingham to Grantham line). The village is conveniently located for commuting to the cities of Nottingham (6m) Newark (14m) Grantham (18m) Derby (23m) Leicester (24m) via the A52, A46, with the M1, A1 and East Midlands airport close by.
Council Tax - The property is registered as council tax band B.
Viewings - By appointment with Richard Watkinson & Partners.
Read less

