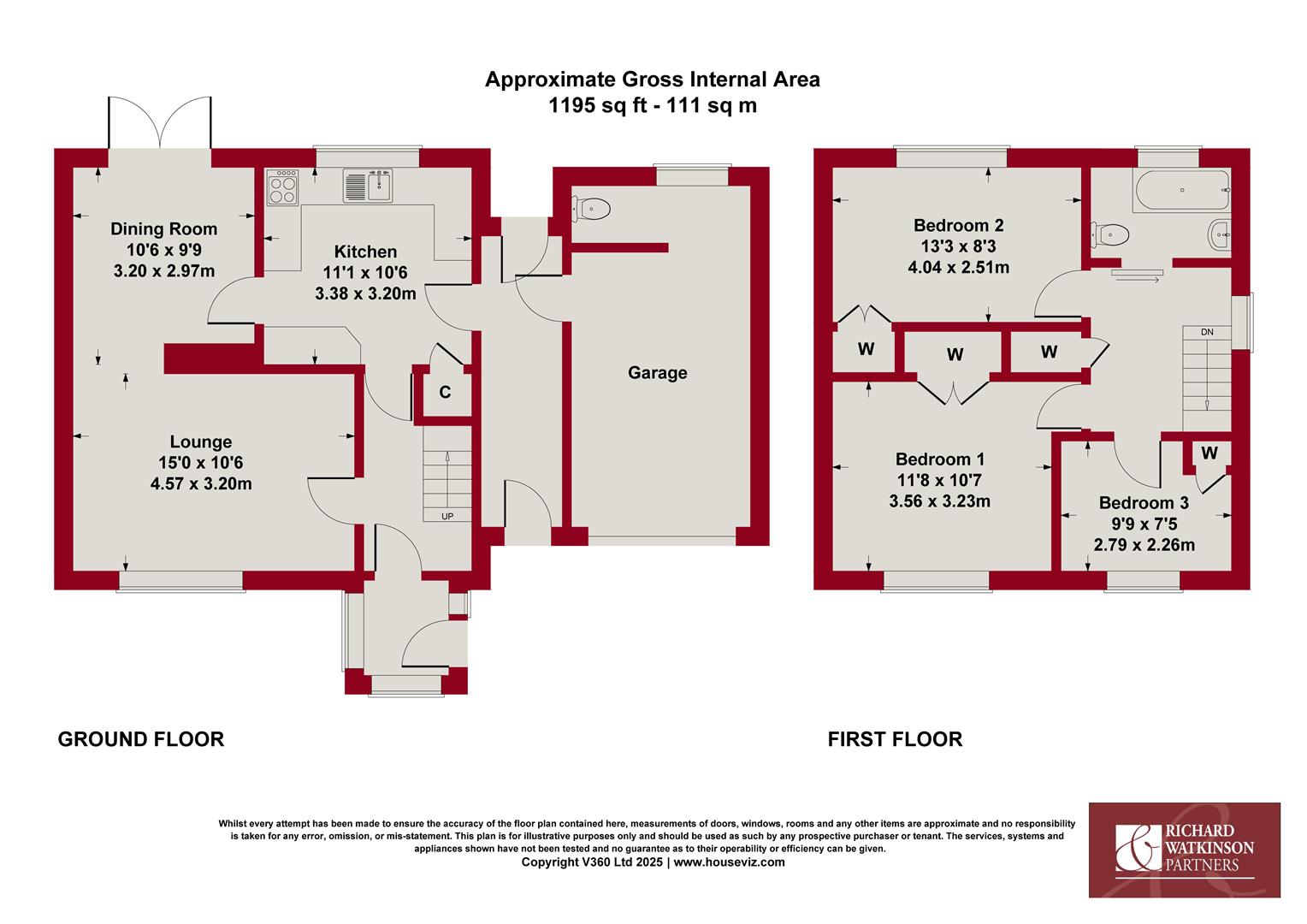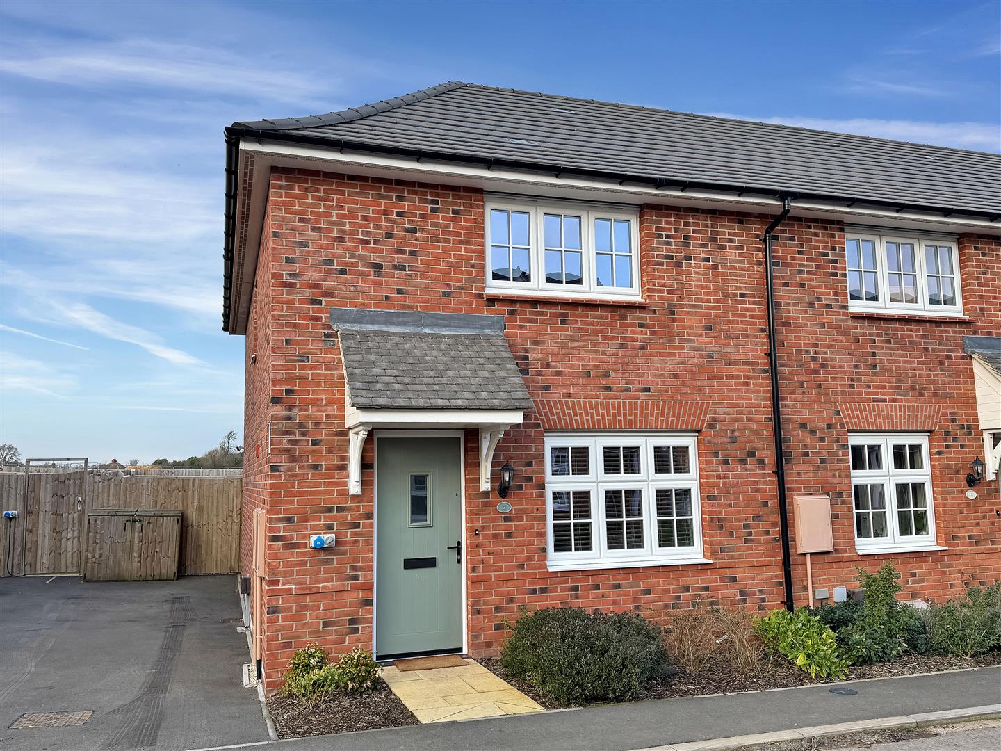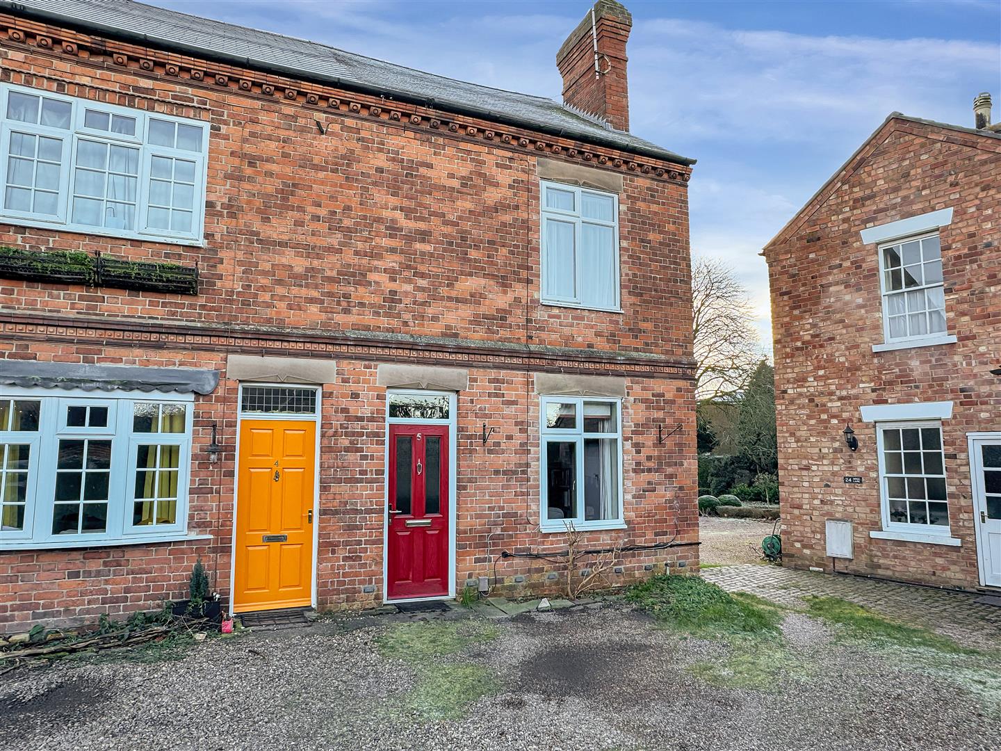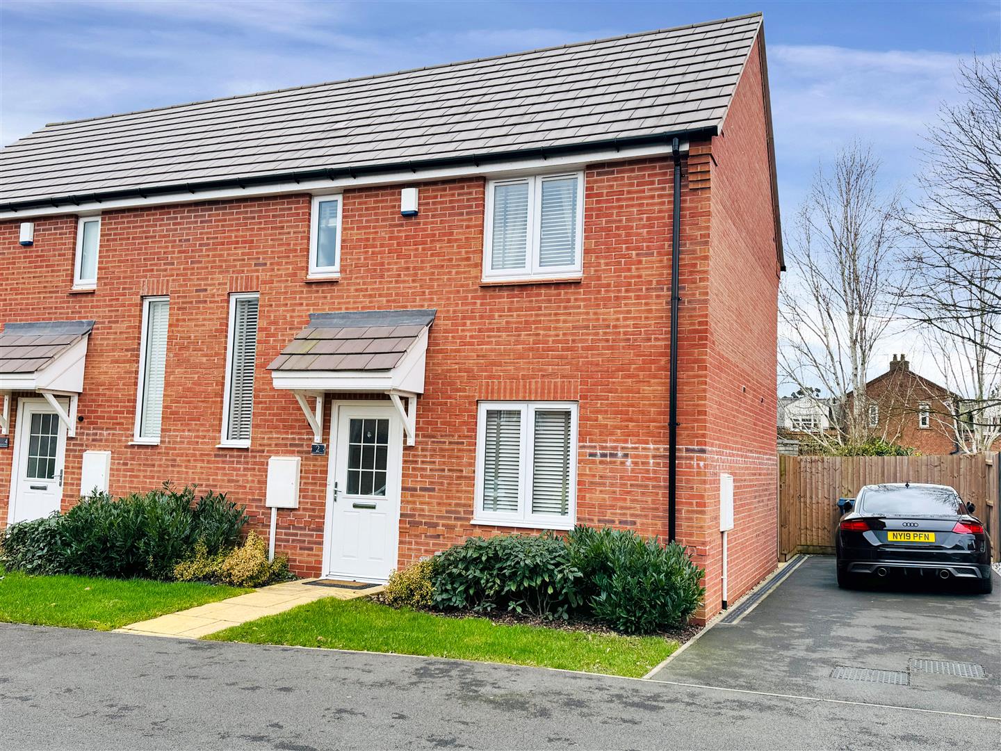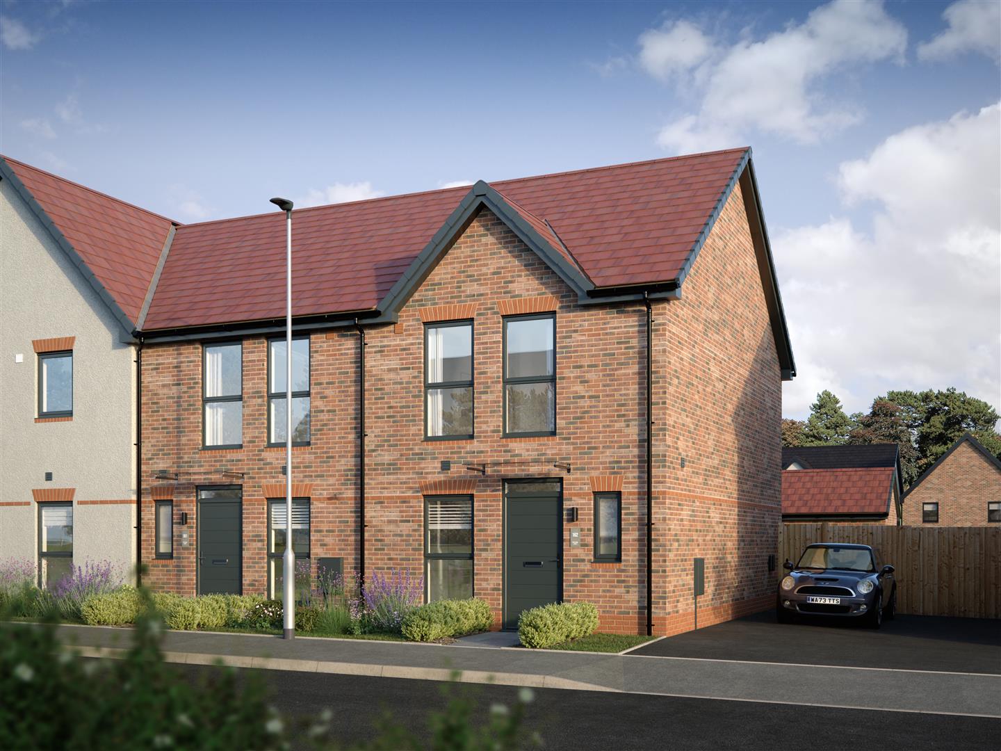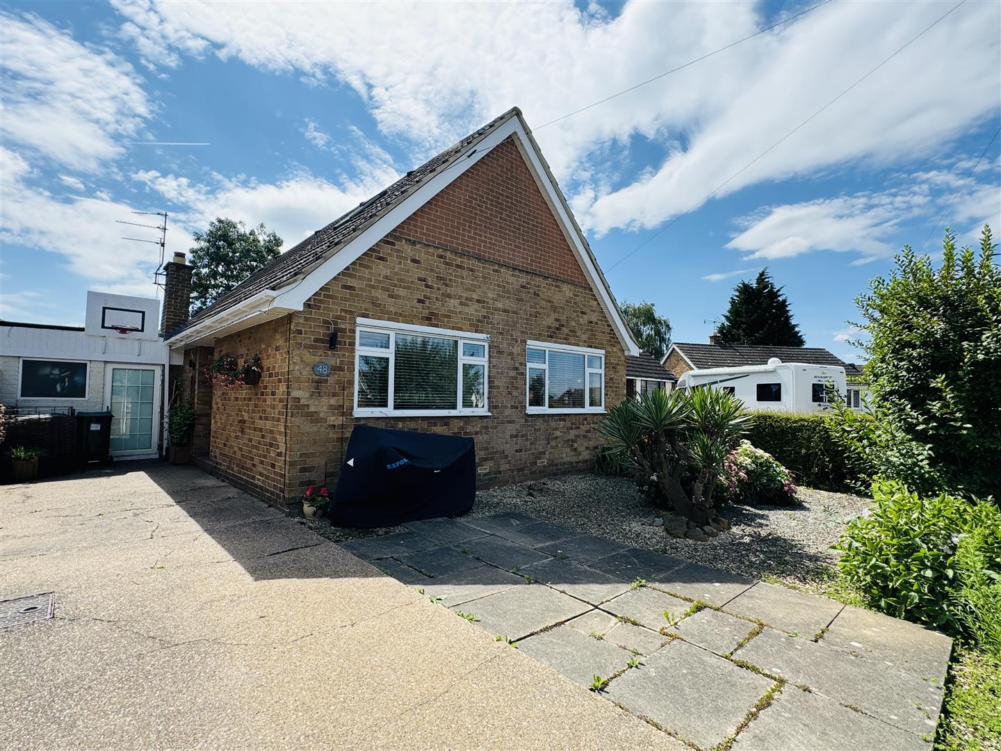* A WELL PRESENTED THREE-BEDROOM HOME * ENTRANCE PORCH AND HALLWAY * LOUNGE WITH FIREPLACE * DINING ROOM WITH PATIO DOORS * FITTED KITCHEN WITH AMPLE STORAGE * 3 BEDROOMS * SUPERBLY APPOINTED BATHROOM * ATTRACTIVE BLOCK PAVED DRIVEWAY * USEFUL GARAGE * LAWN FRONTAGE * SMALL, ENCLOSED REAR GARDEN *
A superb opportunity to purchase this well presented three-bedroom semi detached home, situated in a quiet and popular residential part of the village within walking distance of the central shops, schools and amenities.
Ideal for families, the accommodation in brief comprises: a useful entrance porch leading to the entrance hall, a nicely-proportioned lounge with fireplace, a dining room with patio doors onto the rear garden, and a fitted kitchen with ample storage. To the 1st floor are 3 bedrooms and the superbly appointed bathroom.
An attractive block paved driveway provides parking to the front of the useful garage whilst a lawn provides an attractive frontage. To the rear is a small, enclosed garden enjoying a southerly aspect.
Accommodation - A upvc front door opens into a storm porch.
Storm Porch - A small addition built to the front of the property constructed in upvc double glazed windows and panelling with a tiled floor, wall light and internal glazed door with side panel opening into the entrance hall.
Entrance Hall - Having staircase rising to the first floor, doors through to the kitchen and lounge.
Lounge - A nice sized reception room with a large window overlooking the lawned front garden, feature electric fire suite with a marble hearth and surround, tv and sky connections and opening through to the dining room.
Dining Room - Open plan to the lounge, the dining room has uPVC double glazed patio doors leading onto the rear garden, a built-in storage cupboard and a door through to the kitchen.
Kitchen - The kitchen is fully fitted with a range of cabinets and drawers finished with rolled top worksurfaces with tiled splashbacks and stainless steel sink, built-in appliances include a Bosch slimline dishwasher, integrated washing machine and a stainless steel electric oven with gas hob and extractor above. The worksurfaces extend into a small breakfast bar, there is tiled flooring, a window to rear overlooking the garden, phone point, an understairs storage cupboard housing the gas and electric meters and fuse board. An obscured glazed door leads into the side lean-to.
Side Lean-To/Passage - Provides a covered area between the house and the garage with a upvc door to front and timber latch door opening out to the rear garden plus a further door to the garage.
First Floor Landing - Having a window to side, loft hatch, access to three bedrooms and bathroom, airing cupboard housing the renewed Worcester Bosch gas central heating condensing and combination boiler with remote thermostat, slatted shelving and a small radiator.
Bedroom One - A double master bedroom with a pleasant outlook over the front garden and Crescent beyond and built-in double wardrobe.
Bedroom Two - A second double bedroom with a large window and south facing outlook to rear, built-in double wardrobe.
Bedroom Three - A single bedroom having a window to front, tv aerial and built-in storage cupboard over the stairs.
Bathroom - The bathroom has been recently remodelled and fitted with a traditional three piece Savoy suite with chrome fittings including a wc, pedestal wash hand basin and a panelled bath having a tiled surround, a chrome thermostatic shower fitment over and a bi-fold glazed shower screen, slate effect vinyl flooring, traditional chrome towel rail with column radiator and obscure window to the rear.
Gardens - The property occupies a fantastic position upon the sought after Prince Edward Crescent still within easy walking distance into the centre of Radcliffe and set back from the road with a shaped lawn frontage edged with well stocked flowerbeds containing mature plants, trees and shrubs. A block paved driveway provides off street parking and in turn leads to the garage.
A small enclosed garden sits to the rear with panelled fencing to the boundaries and including a small lawn and paved patio seating area.
Garage - A brick built single garage having a steel up and over door, power and light and a small partition with tiled area housing a toilet at the back of the garage.
Radcliffe On Trent - Radcliffe on Trent has a wealth of amenities including a good range of shops, doctors, dentists, schooling for all ages, restaurants and public houses, golf and bowls clubs, regular bus and train services (Nottingham to Grantham line). The village is conveniently located for commuting to the cities of Nottingham (6m) Newark (14m) Grantham (18m) Derby (23m) Leicester (24m) via the A52, A46, with the M1, A1 and East Midlands airport close by.
Council Tax - The property is registered as council tax band C.
Viewings - By appointment with Richard Watkinson & Partners.
Additional Inforamation - The property is of timber framed construction
Please see the links below to check for additional information regarding environmental criteria (i.e. flood assessment), school Ofsted ratings, planning applications and services such as broadband and phone signal. Note Richard Watkinson & Partners has no affiliation to any of the below agencies and cannot be responsible for any incorrect information provided by the individual sources.
Flood assessment of an area:_
https://check-long-term-flood-risk.service.gov.uk/risk#
Broadband & Mobile coverage:-
https://checker.ofcom.org.uk/en-gb/broadband-coverage
School Ofsted reports:-
https://reports.ofsted.gov.uk/
Planning applications:-
https://www.gov.uk/search-register-planning-decisions
Read less

