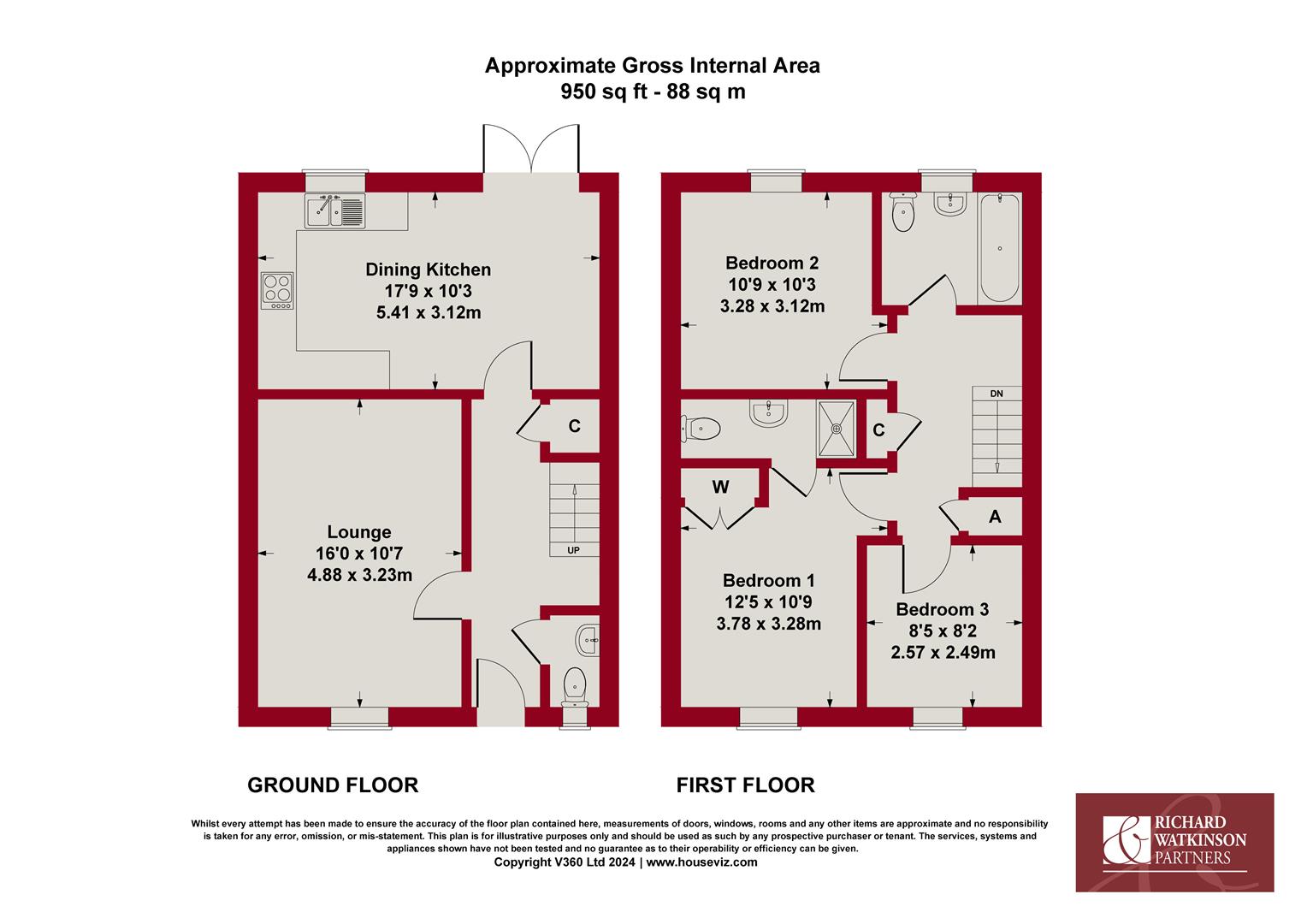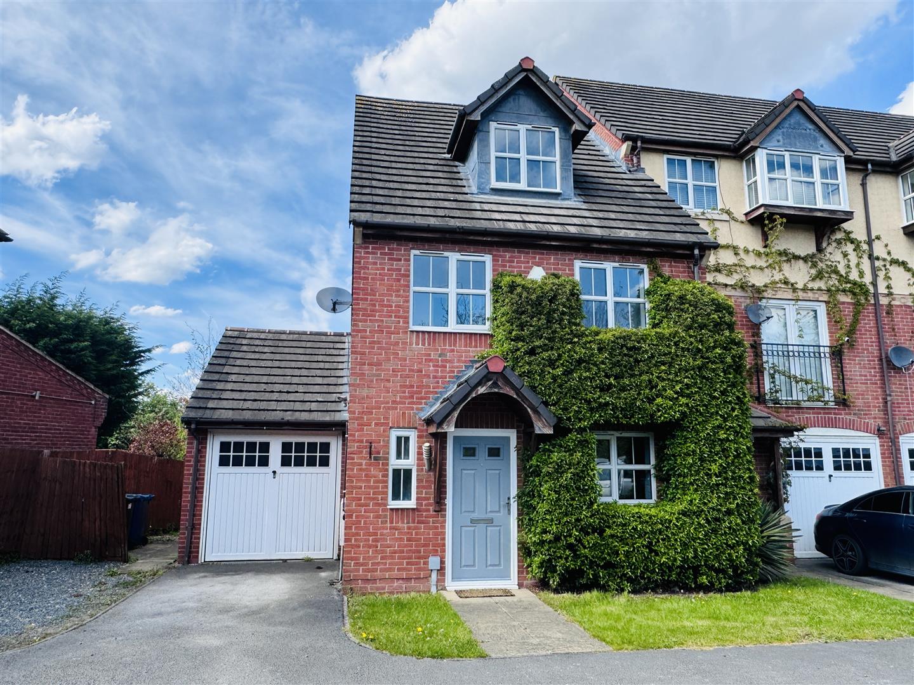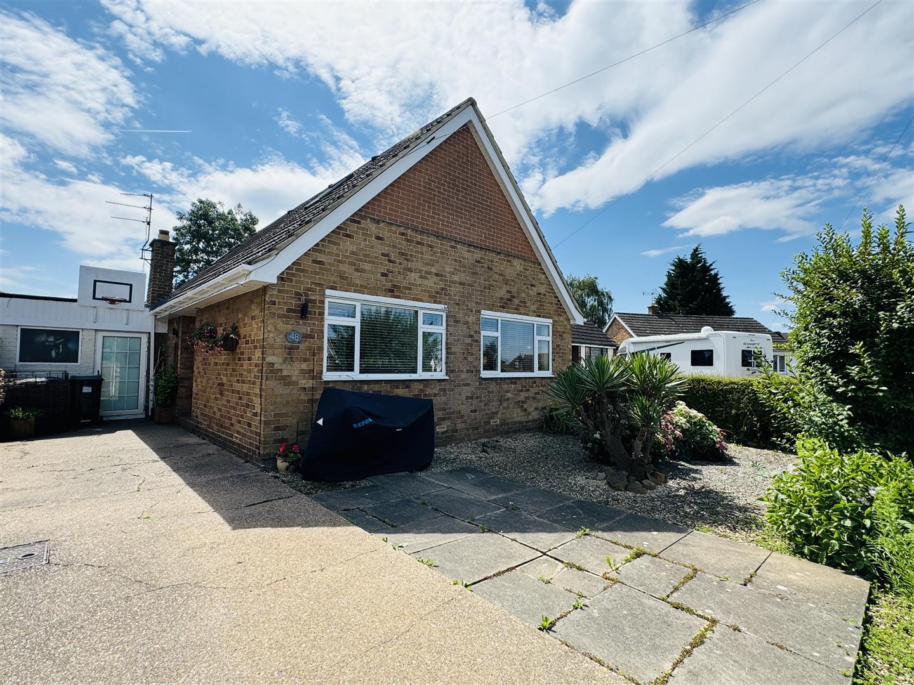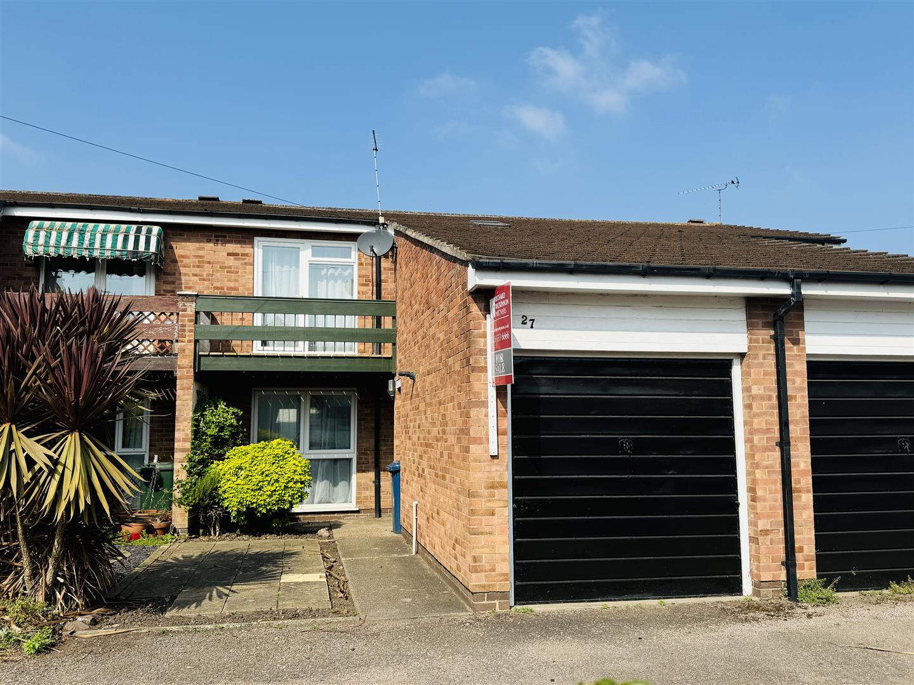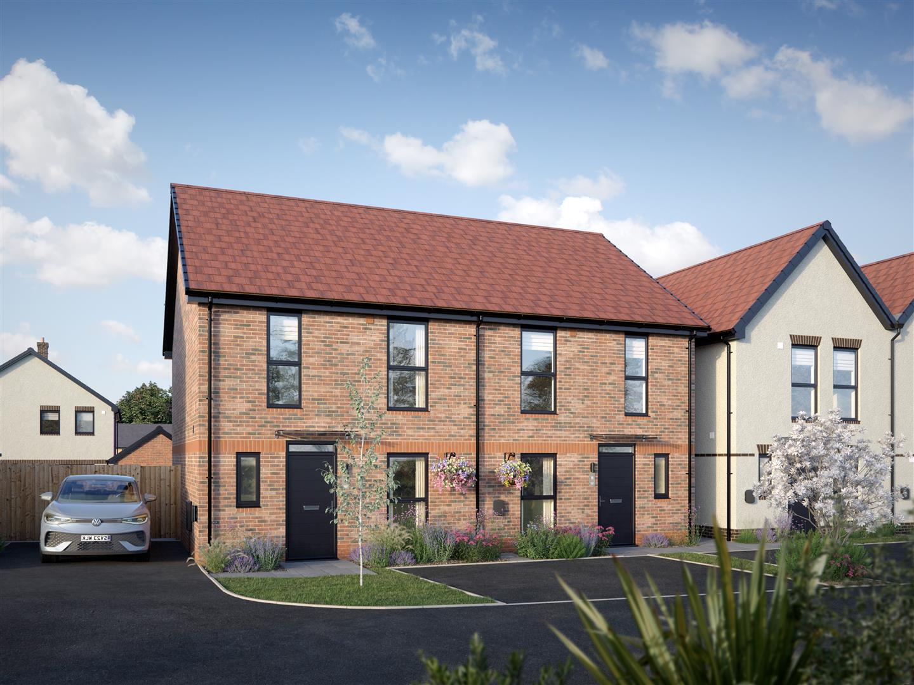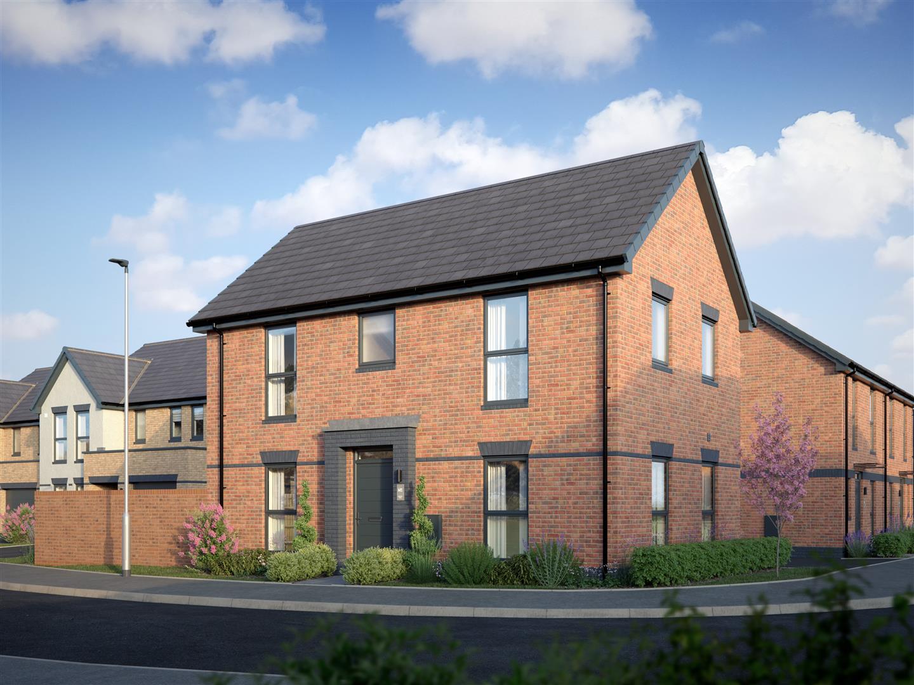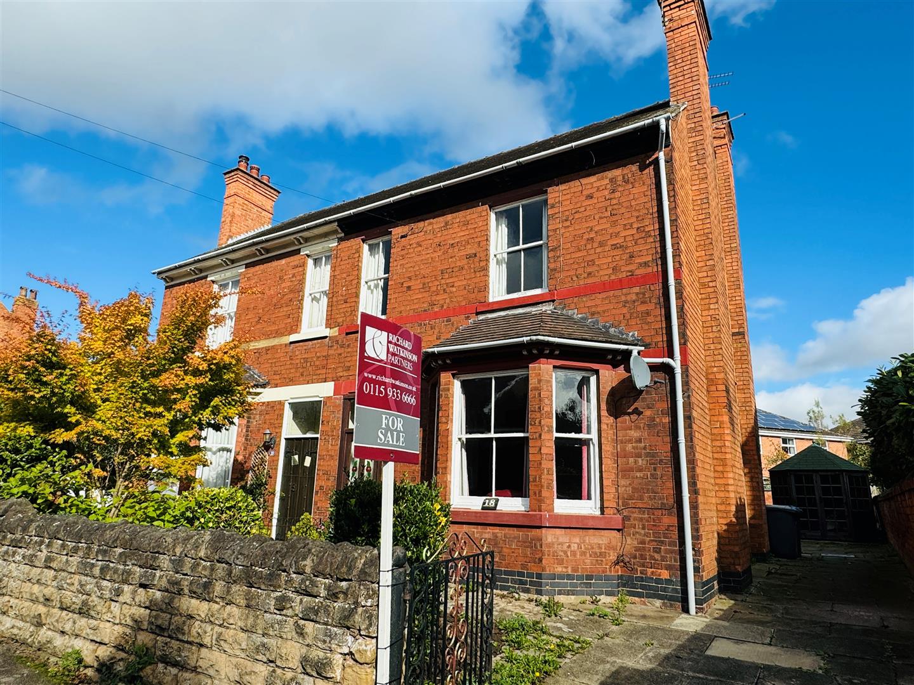* IMMACULATELY APPOINTED THROUGHOUT * APPROX 950 SQ FT * PRIME PLOT * DRIVEWAY FOR 2, GARAGE * SUPERBLY PRESENTED * SPACIOUS ENTRANCE HALL * A WELL-PROPORTIONED LOUNGE * GROUND FLOOR W/C * SUPERB OPEN PLAN DINING KITCHEN * 3 BEDROOMS * SUPERBLY PRESENTED BATHROOM * EN SUITE * MUST VIEW *
Immaculately appointed throughout, this recently constructed detached home offers accommodation extending to approximately 950 square feet and occupies a prime plot with driveway parking for 2 cars and a useful single garage.
Built by William Davis Homes c.2022 to the popular 'Dove' design the property has the advantage of the remainder of the 10-year NHBC still in place and offers superbly presented accommodation including a spacious entrance hall with an open staircase, a well-proportioned lounge, a ground floor W/C and a superb open plan dining kitchen with French doors leading out to the garden. The 1st floor provides 3 bedrooms plus the superbly presented bathroom and en suite and viewing comes highly recommended.
Accommodation - A composite entrance door with polished chrome door furniture leads into the entrance hall.
Entrance Hall - With a double central heating radiator, a staircase rising to the first floor with useful understairs storage cupboard, the digital central heating thermostat, security alarm control panel, consumer unit and doors to rooms including a door into the lounge.
Lounge - With a double central heating radiator and a uPVC double glazed window to the front aspect.
Dining Kitchen - Spanning the width of the property across the rear and with a central heating radiator, spotlights to the ceiling, a uPVC double glazed window and French doors with inset blinds leading onto the rear garden and being fitted with a comprehensive range of attractive base and wall kitchen cabinets with cupboards and drawers, linear edge worktops and matching upstands, an inset stainless steel one and a half bowl single drainer sink with mixer tap and a range of built-in appliances including a Smeg oven with four burner gas hob and chimney style extractor hood over, integrated Smeg fridge freezer then space beneath the worktop for an appliance including plumbing for a washing machine.
Ground Floor Cloakroom - Fitted in white including a half pedestal wash basin with mixer tap and tiled splashback, a dual flush toilet, a central heating radiator, extractor fan and a uPVC double glazed obscured window to the front aspect.
First Floor Landing - With an access hatch to the roof space, a useful built-in storage cupboard with hanging rail and shelving and an airing cupboard housing the hot water cylinder.
Bedroom One - A good sized double bedroom with a central heating radiator, a uPVC double glazed window to the front aspect, a useful built-in double wardrobe with hanging rail and shelving, a digital central heating thermostat and a door into the en-suite shower room.
En-Suite Shower Room - Fitted in white with a contemporary style suite including a half pedestal wash basin with mixer tap and a dual flush toilet. There is a shower enclosure with glazed folding doors and mains fed shower plus tiling for splashbacks, a towel radiator, extractor fan and spotlights to the ceiling.
Bedroom Two - A double bedroom with a central heating radiator and a uPVC double glazed window to the rear aspect.
Bedroom Three - Having a central heating radiator and a uPVC double glazed window to the front aspect.
Bathroom - Fitted in white with a contemporary style suite including a half pedestal wash basin with mixer tap, a dual flush toilet and a panel sided bath with mixer tap and shower attachment. There is tiling for splashbacks, a towel radiator, electric shaver point, a uPVC double glazed obscured window to the rear aspect, spotlights and extractor fan to the ceiling.
Driveway & Garaging - A single width driveway leads from the front of the plot along the side of the property providing parking for two cars and in turn leading to the single garage with up an over door.
Gardens - There is a small planted frontage, the majority of the gardens sitting to the rear and being fully enclosed with timber panelled fencing with a paved patio towards the property and generous lawn.
Radcliffe On Trent - Radcliffe on Trent has a wealth of amenities including a good range of shops, doctors, dentists, schooling for all ages, restaurants and public houses, golf and bowls clubs, regular bus and train services (Nottingham to Grantham line). The village is conveniently located for commuting to the cities of Nottingham (6m) Newark (14m) Grantham (18m) Derby (23m) Leicester (24m) via the A52, A46, with the M1, A1 and East Midlands airport close by.
Council Tax - The property is registered as council tax band D.
Viewings - By appointment with Richard Watkinson & Partners.
Additional Information - Please see the links below to check for additional information regarding environmental criteria (i.e. flood assessment), school Ofsted ratings, planning applications and services such as broadband and phone signal. Note Richard Watkinson & Partners has no affiliation to any of the below agencies and cannot be responsible for any incorrect information provided by the individual sources.
Flood assessment of an area:_
https://check-long-term-flood-risk.service.gov.uk/risk#
Broadband & Mobile coverage:-
https://checker.ofcom.org.uk/en-gb/broadband-coverage
School Ofsted reports:-
https://reports.ofsted.gov.uk/
Planning applications:-
https://www.gov.uk/search-register-planning-decisions
Read less

