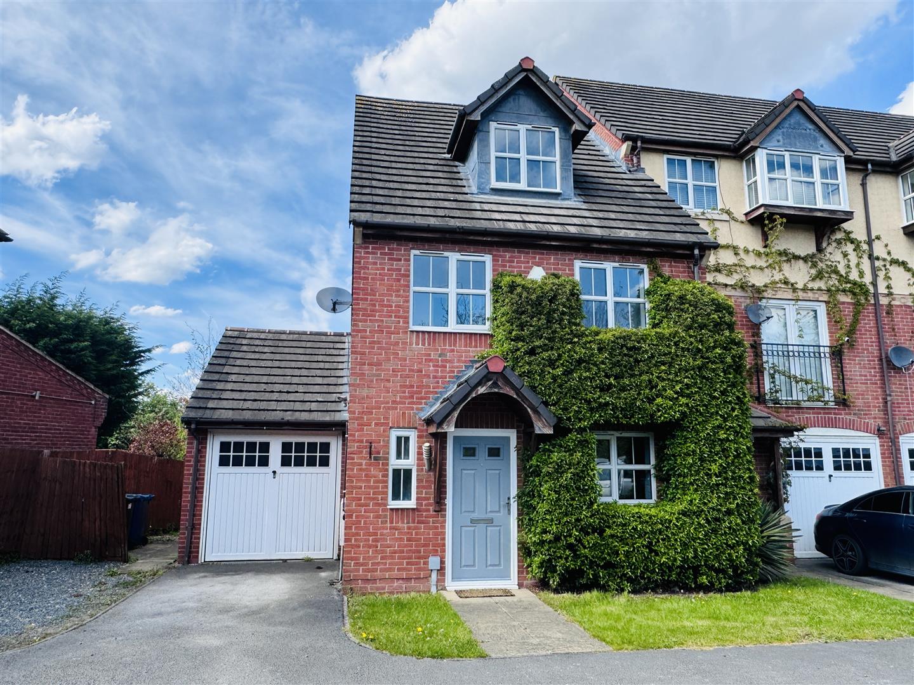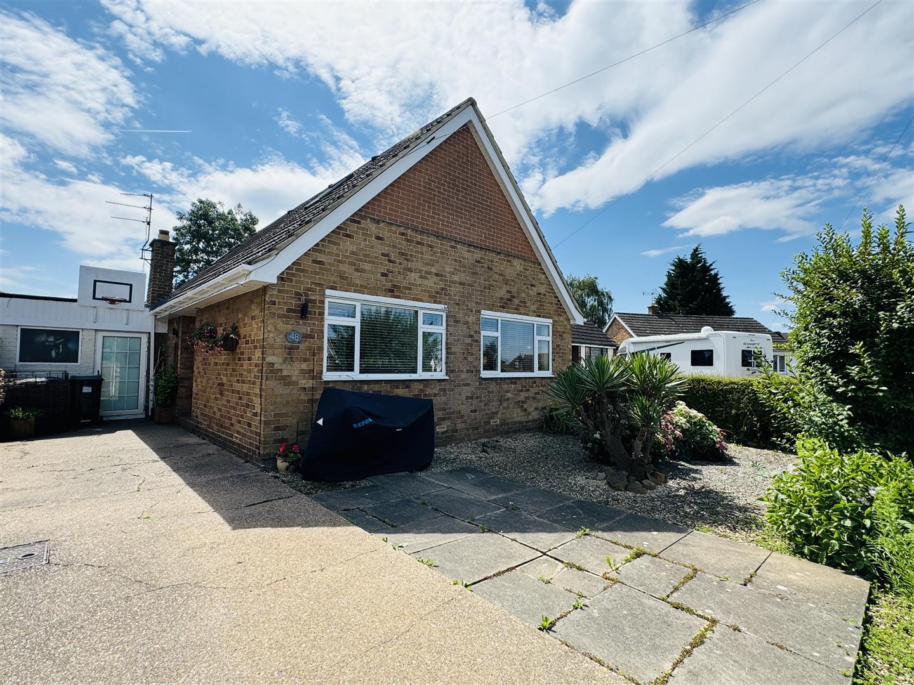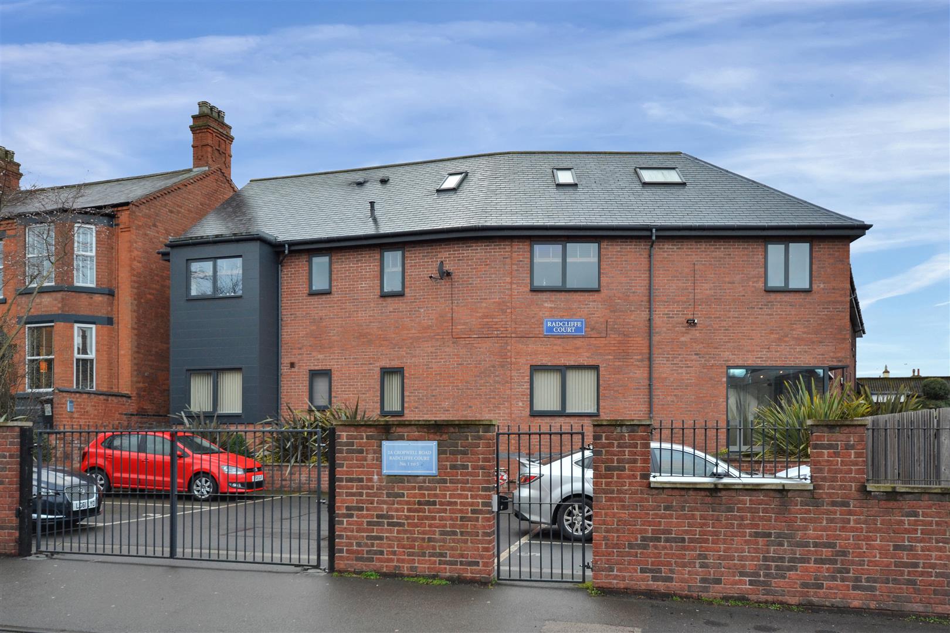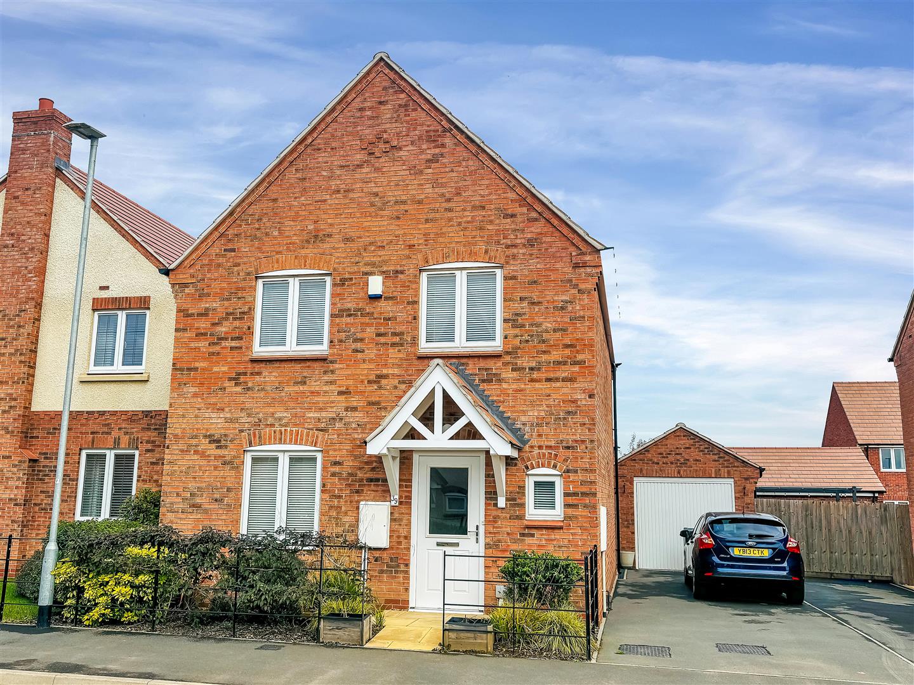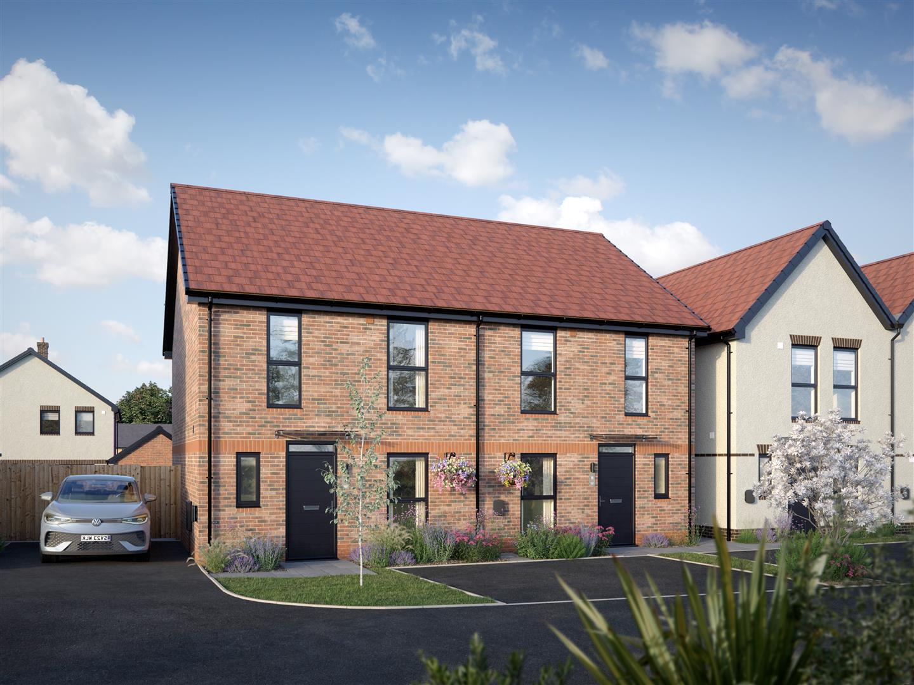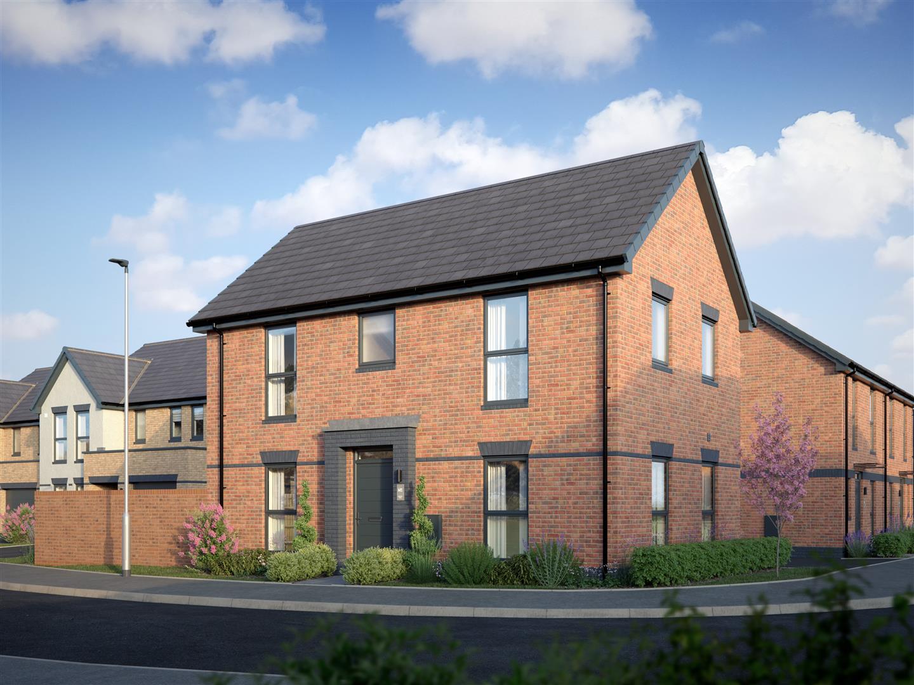* REDUCED FOR QUICK SALE * EXTENDED DETACHED HOUSE * NO UPWARD CHAIN * POPULAR CUL DE SAC SETTING * OPPORTUNITY FOR BUYERS TO UPGRADE/ EXTEND * ENTRANCE PORCH AND HALLWAY * SPACIOUS DUAL ASPECT LOUNGE DINER * FITTED KITCHEN * VERSATILE SECOND RECEPTION ROOM * SMALL HOME OFFICE OFF * THREE SPACIOUS DOUBLE BEDROOMS * FAMILY SHOWER ROOM * SEPARATE W/C * EN-SUITE AND DRESSING ROOM * DRIVEWAY PARKING * SINGLE INTEGRAL GARAGE * DELIGHTFUL MATURE GARDENS *
A superb opportunity to purchase this extended detached house, offered for sale with the advantage of no upward chain and occupying a popular cul de sac setting towards the edge of the village, within a short stroll to the picturesque cliff-top walks.
The property provides a fantastic opportunity for buyers to upgrade and potentially extend (subject to all necessary consents) a home to their home tastes and specifications with the internal accommodation, in brief, comprising: entrance porch and hallway with useful ground floor w/c off, spacious dual aspect lounge diner, fitted kitchen and an extension to the side to provide a versatile second reception room with small home office off. To the first floor are three spacious double bedrooms plus the family shower room and separate w/c and an en-suite and dressing room to the main bedroom.
The plot is a particular feature of the property and includes driveway parking to the front leading to the single integral garage plus a delightful mature garden to the rear affording a good level of privacy.
Accommodation - A uPVC double glazed door leads into the entrance porch.
Entrance Porch - With uPVC double glazed windows, tiled flooring and a glazed door into the entrance hall.
Entrance Hall - With two central heating radiators, stairs rising to the first floor and double French doors into the lounge diner.
Lounge Diner - A spacious dual aspect lounge with a uPVC double glazed window to the front aspect and aluminium framed sliding patio doors onto the rear. There are two central heating radiators and a feature brick fireplace housing a coal effect gas fire plus a door into the kitchen.
Kitchen - Fited with a range of base and wall cabinets with cupboards and drawers, rolled edge worktops, tiled splashbacks, a one and three quarter bowl stainless steel single drainer sink with mixer tap and space for appliances including plumbing for a washing machine and a gas cooker point. There is a wall mounted British Gas central heating boiler with programmer below plus a uPVC double glazed window overlooking the rear garden, a uPVC double glazed door at the side into the lean-to and a useful pantry with shelving and light.
Family Room - A useful and versatile room at the side of the property with a central heating radiator, double glazed aluminium framed sliding patio doors onto the rear garden and a door into the office.
Office - With a central heating radiator and a uPVC double glazed window to the front aspect.
Ground Floor W/C - Fitted with a close coupled toilet, a wall mounted wash basin with mixer tap and an extractor fan.
First Floor Landing - With an access hatch to the roof space, a uPVC double glazed window to the side aspect and an airing cupboard housing the foam insulated hot water cylinder with slatted shelving above.
Bedroom One - A good sized double bedroom with a central heating radiator, a uPVC double glazed window to the rear aspect, a useful built-in cupboard over the stairs and a door into the en-suite shower room.
En-Suite Shower Room - Fitted with a matching suite by Ideal Standard including a close coupled toilet, a vanity wash basin with mixer tap and cupboards below and a shower cubicle with mains fed shower and tiled splashbacks. There is a central heating radiator and a timber framed double glazed obscured window to the rear aspect.
Dressing Room - With a central heating radiator and a uPVC double glazed window to the front aspect.
Bedroom Two - A good sized double bedroom with a central heating radiator, a uPVC double glazed window to the front aspect and a useful range of fitted bedroom furniture including wardrobes and dressing tables.
Bedroom Three - The third double bedroom with a central heating radiator and a uPVC double glazed window to the front aspect.
Shower Room - Fitted with a modern two piece suite including pedestal wash basin with mixer tap and a quadrant showed enclosure with glazed sliding doors and a mains fed shower. Tiling to the walls, extractor fan, chrome towel radiator and a uPVC double glazed obscured window to the rear aspect.
Separate W/C - Fitted with a close coupled toilet with walls tiled to half height and a uPVC double glazed obscured window to the rear aspect.
Driveway & Garaging - A single width driveway at the front of the property provides off street parking in turn leading to the single integral garage with a metal up and over door and personal door into the lean-to.
Gardens - The property occupies a mature plot with a small lawned frontage and rockery style beds plus pedestrian access at the side via the lean-to into the rear garden which is a particular feature of the property, being generous in size and well stocked with an abundance of plants, trees and shrubs, enclosed with timber panelled fencing and affording a high level of privacy.
Radcliffe On Trent - Radcliffe on Trent has a wealth of amenities including a good range of shops, doctors, dentists, schooling for all ages, restaurants and public houses, golf and bowls clubs, regular bus and train services (Nottingham to Grantham line). The village is conveniently located for commuting to the cities of Nottingham (6m) Newark (14m) Grantham (18m) Derby (23m) Leicester (24m) via the A52, A46, with the M1, A1 and East Midlands airport close by.
Council Tax - The property is registered as council tax band E.
Viewings - By appointment with Richard Watkinson & Partners.
Read less


