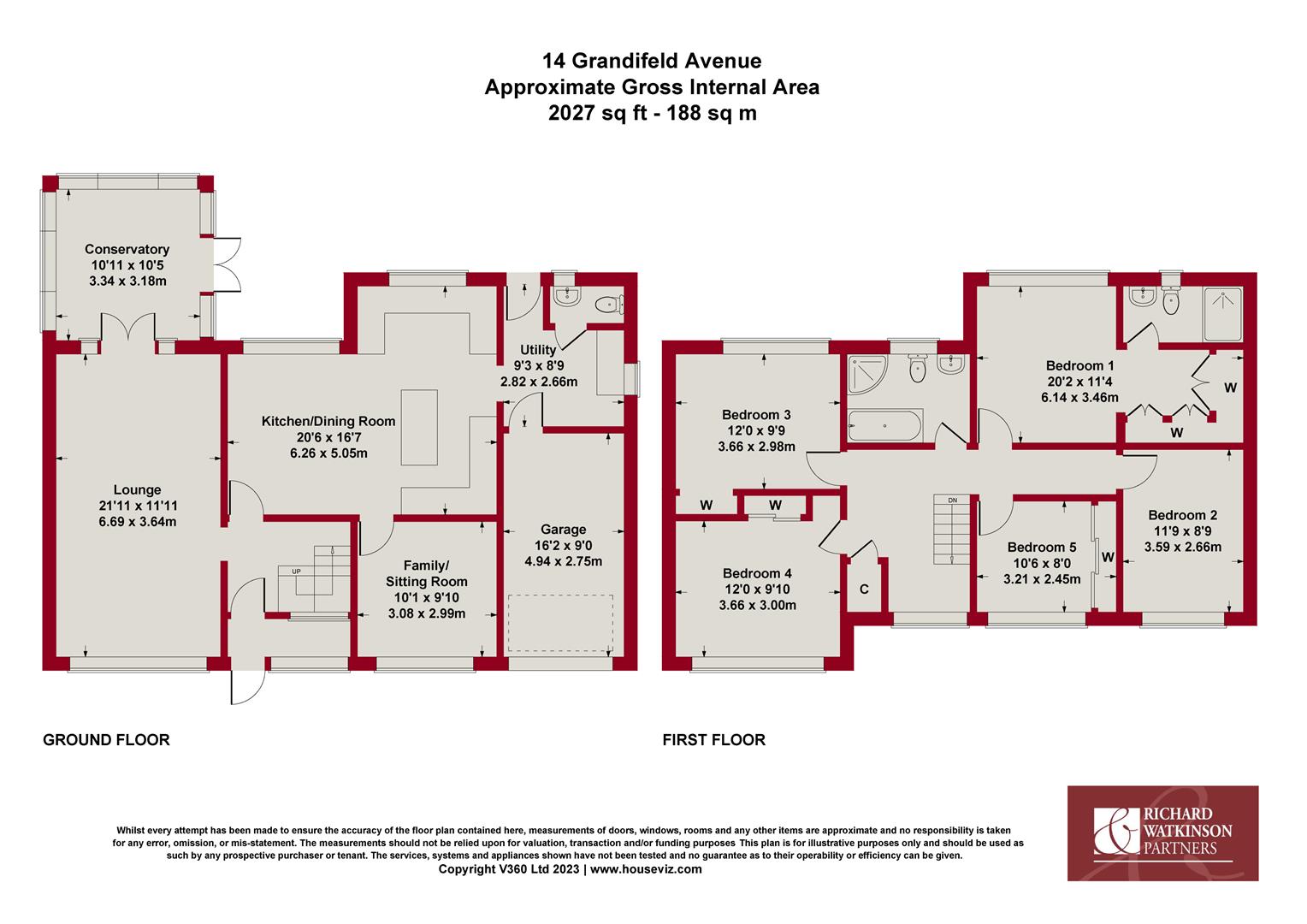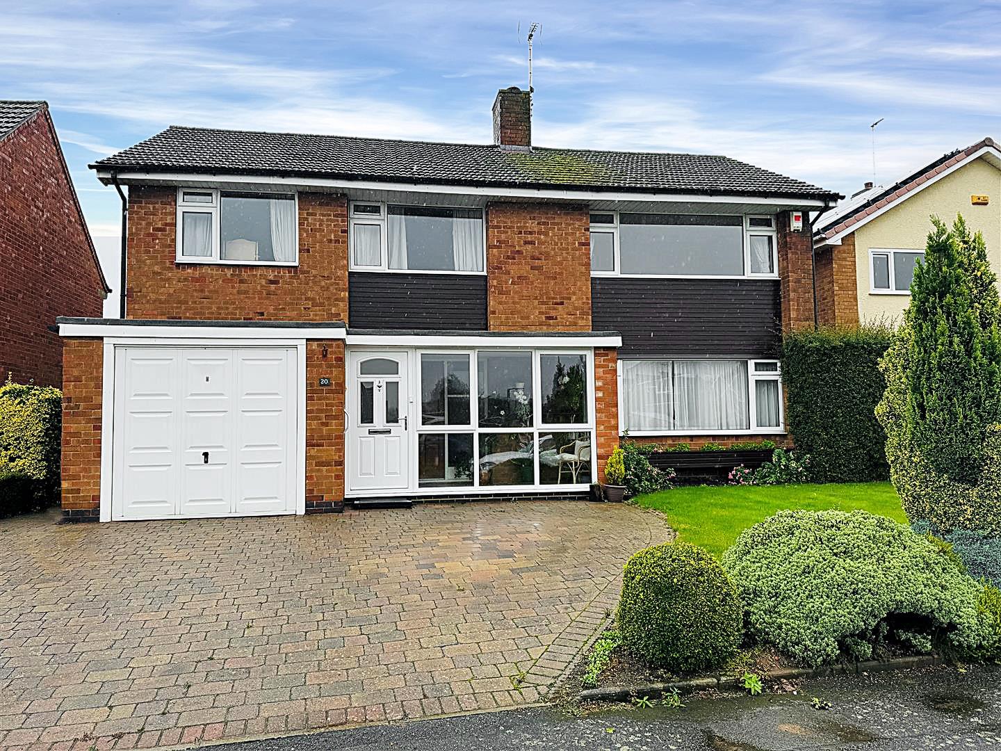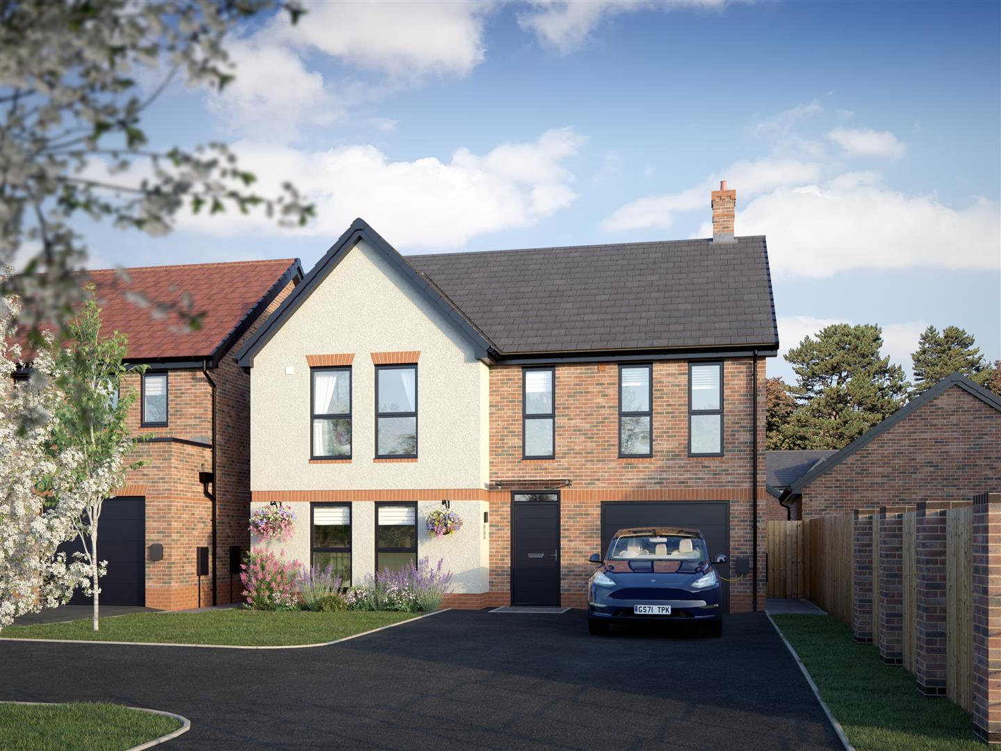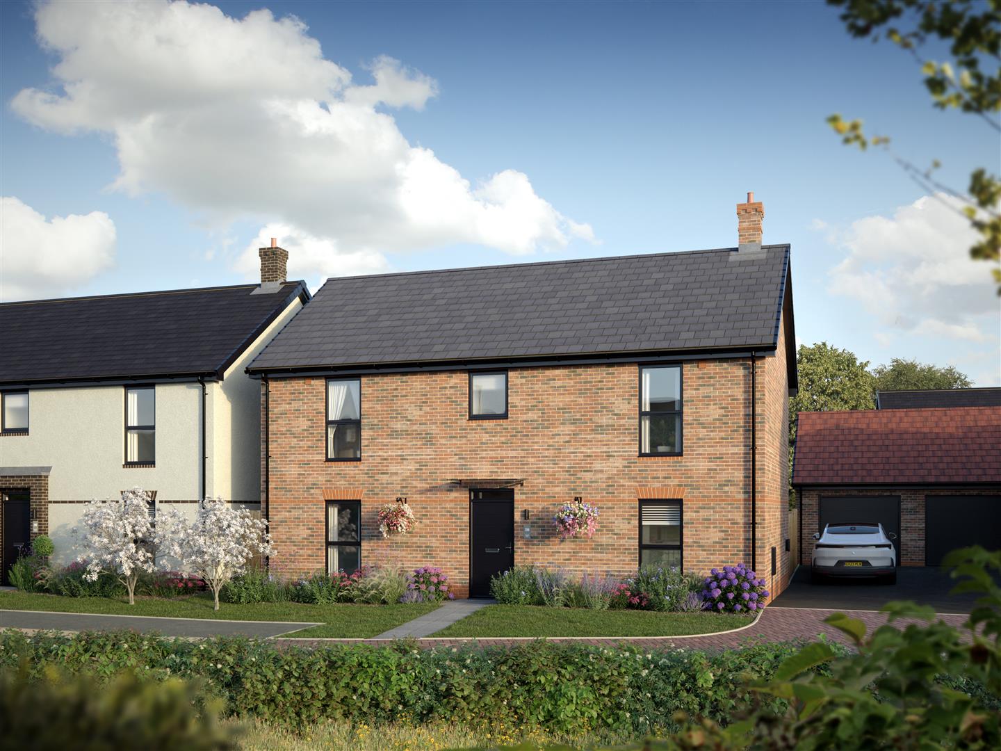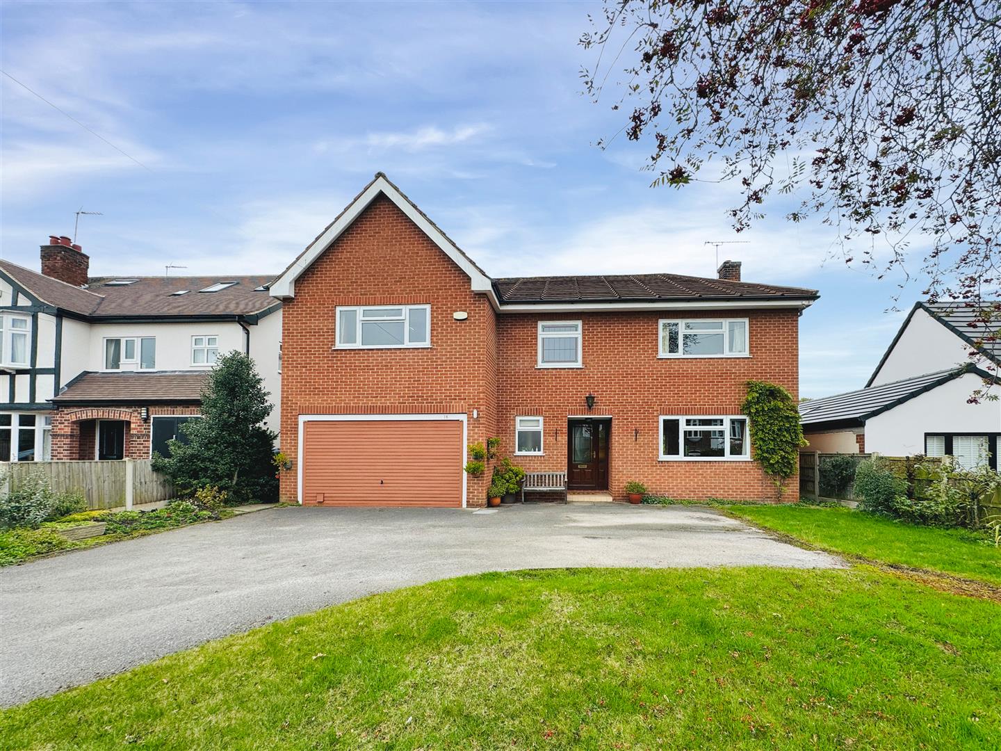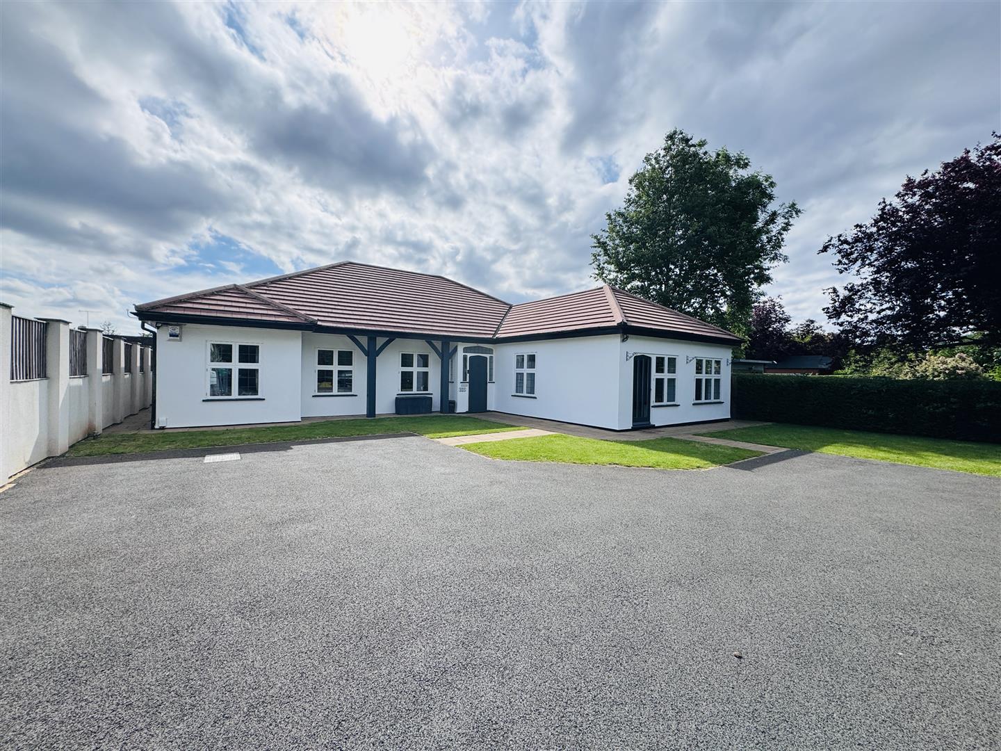* AN ATTRACTIVE DETACHED HOME * SUBSTANTIAL LEVEL OF ACCOMMODATION * WONDERFUL MATURE PLOT * HIGHLY POPULAR LOCATION * IDEAL FOR FAMILIES * LARGE LOUNGE * CONSERVATORY * FANTASTIC OPEN PLAN DINING KITCHEN * USEFUL UTILITY ROOM * GROUND FLOOR W/C * VERSATILE 2ND RECEPTION ROOM * 5 GOOD SIZED BEDROOMS * BATHROOM PLUS EN SUITE * 0.22 ACRE PLOT * ATTRACTIVE BLOCK PAVED 4-CAR DRIVEWAY * SINGLE INTEGRAL GARAGE * PROFESSIONALLY LANDSCAPED GARDENS *
A fantastic opportunity to purchase an attractive detached home offering a substantial level of accommodation and occupying a generous and mature plot on a highly popular road, with nearby access onto the popular Cliff Walk.
The property offers an excellent level of accommodation, ideal for families and including a useful entrance porch, a welcoming hallway and a large lounge with French doors into the conservatory which enjoys views across the landscaped rear garden. The property features a spacious, open plan dining kitchen, fitted with modern units and including a large island unit and a comprehensive range of quality integrated appliances. There is a useful utility room with door into the garage, a ground floor W/C and a versatile 2nd reception room which suits use as a home office, sitting room or playroom. To the 1st floor are 5 good sized bedrooms, the main family bathroom and an en suite to the main bedroom.
The plot is a particular feature of the property and extends to approximately 0.22 acres including an attractive block paved 4-car driveway to the front leading to the single integral garage. The delightful rear garden has been professionally landscaped and includes generous artificial lawns for easy maintenance, mature planting and a superb outdoor entertaining area with a firepit, a pergola over the hot tub and plenty of space for garden furniture.
Viewing is highly recommended to appreciate the superb location, delightful plot and generous level of accommodation on offer.
Accommodation - A uPVC double glazed entrance door with decorative leaded panels and a uPVC double glazed leaded window to the side leads into the entrance porch.
Entrance Porch - A useful porch with engineered oak flooring, spotlights to the ceiling and a uPVC double glazed door into the reception hall.
Reception Hall - With engineered oak flooring, a central heating radiator and a solid oak staircase rising to the first floor. Spotlights to the ceiling, Hive central heating thermostat and doors to rooms including a door into the lounge.
Lounge - A spacious reception room with engineered oak flooring, two central heating radiators, a uPVC double glazed leaded window to the front aspect, built-in Sim 2 projector with integrated automatic drop-down cinema screen, fully automated audio /visual system to include the 55" Loewe TV, spotlights to the ceiling, an attractive Adam style fireplace with oak surround and marble effect insert housing a coal effect gas fire. uPVC double glazed French doors lead into the conservatory.
Conservatory - Of uPVC and brick construction with a pitched polycarbonate roof, central heating radiator and uPVC double glazed French doors leading onto the gardens.
Large Dining Kitchen - A superb open plan living style dining kitchen with tiled flooring throughout, a central heating radiator, spotlights to the ceiling, two uPVC double glazed doors overlooking the rear garden, a doorway into the utility room and a door into the family room.
The kitchen area is fitted with a contemporary range of matt effect base and wall cabinets with engineered granite worktops, upstands and splashbacks, an inset one and a half bowl Blanco single drainer sink with mixer tap. There is a comprehensive range of built-in appliances including a four ring gas hob with AEG extractor hood over, an integrated microwave oven by Bosch, integrated slide&hide oven by Neff, an integrated refrigerator with four drawer freezer below, and an integrated dishwasher by Bosch. A matching island unit provides additional storage with both cupboard and drawer space.
Utility Room - A useful space with tiled flooring, central heating radiator, extractor fan to the ceiling, a uPVC double glazed obscured window to the side aspect and a uPVC double glazed stable door onto the rear garden. The utility is fitted with a range of base and wall cabinets with engineered granite worktops and splashbacks, with space beneath for appliances including plumbing for a washing machine. There is a personnel door into the garage.
Ground Floor W/C - Fitted in white with a wash basin with hot and cold taps and tiled splashbacks and a close coupled toilet. Tiled flooring, central heating radiator and a uPVC double glazed obscured window to the rear aspect.
First Floor Landing - Having a uPVC double glazed dormer window to the front aspect, spotlights to the ceiling, access to the roof space and a central heating radiator.
Bedroom One - A good sized double bedroom with a central heating radiator, a uPVC double glazed window overlooking the rear garden, a dressing area with a useful range of fitted furniture including wardrobes and drawers plus a door into the en-suite wet room.
En-Suite Wet Room - Fitted with a modern suite in white including a half pedestal wash basin with waterfall mixer tap and a concealed cistern toilet with chrome flush plate. There is a shower area with fixed glazed screen and mains fed rainfall shower with additional spray hose. Fully tiled walls and flooring, spotlights to the ceiling, extractor fan and a chrome towel radiator.
Bedroom Two - A double bedroom with a central heating radiator and a uPVC double glazed leaded window to the front aspect.
Bedroom Three - A double bedroom with a central heating radiator, a uPVC double glazed window to the rear aspect and a recess with fitted shelving and hanging rail.
Bedroom Four - A double bedroom with a central heating radiator, a uPVC double glazed window to the front aspect and a built-in double wardrobe with mirror fronted sliding doors, hanging rail and shelving.
Bedroom Five - A central heating radiator, a uPVC double glazed leaded window to the front aspect and a range of fitted wardrobes with mirror fronted sliding doors and shelving.
Family Bathroom - A modern four piece bathroom fitted with a deep dual ended spa bath with a central waterfall mixer tap, a half pedestal wash basin with waterfall mixer tap and a concealed cistern toilet with chrome flush plate. There is a quadrant shower enclosure with glazed sliding door, mains fed drench head shower and additional spray hose plus fully tiled walls and flooring, a chrome towel radiator, spotlights to the ceiling and a uPVC double glazed obscured window to the rear elevation.
Parking & Garaging - The property provides driveway parking for at least four vehicles, in turn leading to the single garage with up and over door, power, light and housing the gas meter.
Gardens - The property occupies a fantastic plot extending to approximately 0.22 acres, having been professionally landscaped by a reputable local landscape gardener to include an extensive paved patio and seating areas, generous shaped artificial lawns, mature planted beds and borders, trellis screening, outdoor lighting, a timber shed and a greenhouse. The garden affords a good level of privacy and includes an extensive paved patio area with timber pergola over the hot tub, a firepit and plenty of space for garden furniture, a super space for outdoor entertaining.
Radcliffe On Trent - Radcliffe on Trent has a wealth of amenities including a good range of shops, doctors, dentists, schooling for all ages, restaurants and public houses, golf and bowls clubs, regular bus and train services (Nottingham to Grantham line). The village is conveniently located for commuting to the cities of Nottingham (6m) Newark (14m) Grantham (18m) Derby (23m) Leicester (24m) via the A52, A46, with the M1, A1 and East Midlands airport close by.
Council Tax - The property is registered as council tax band E.
Viewings - By appointment with Richard Watkinson & Partners.
Read less

