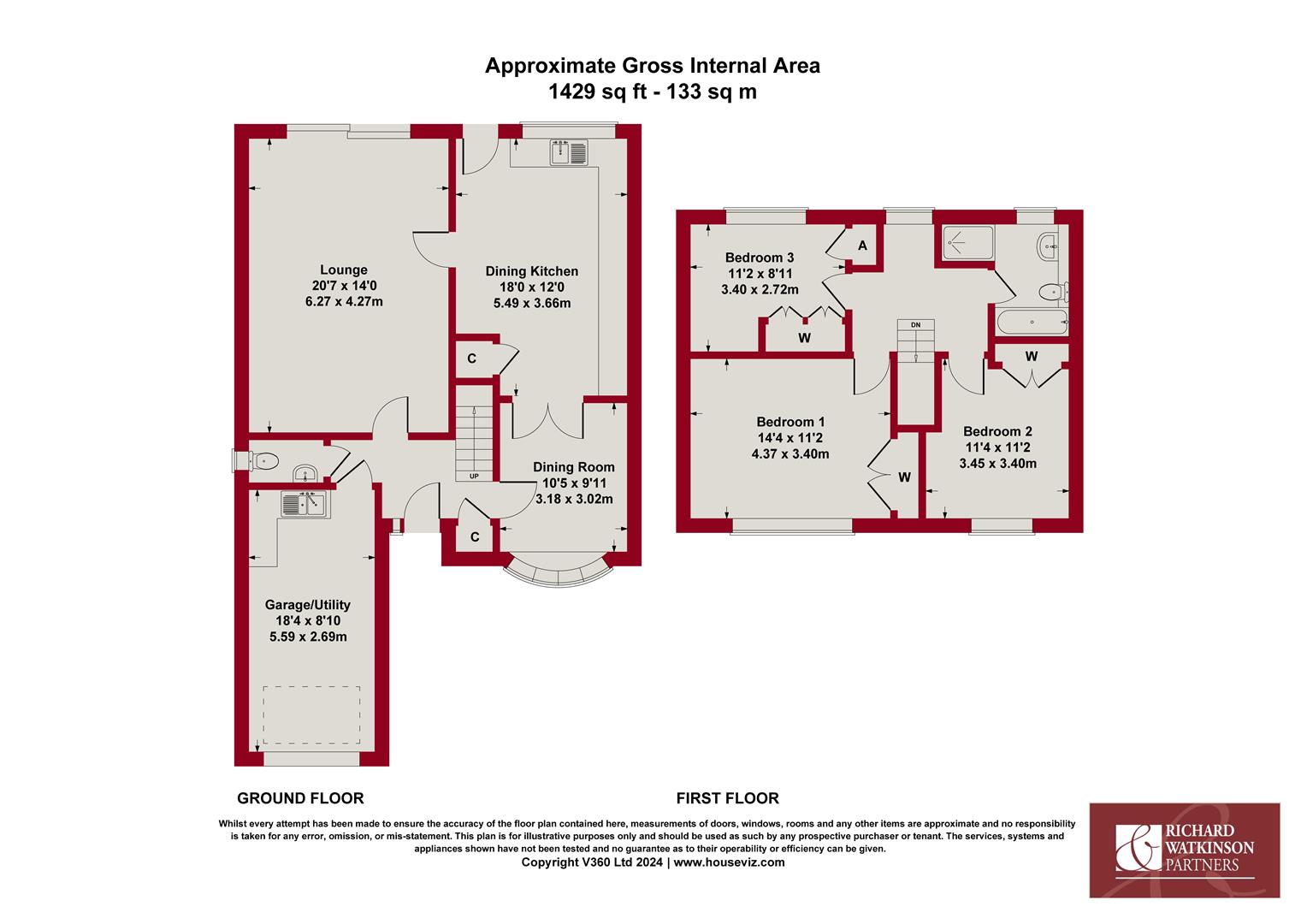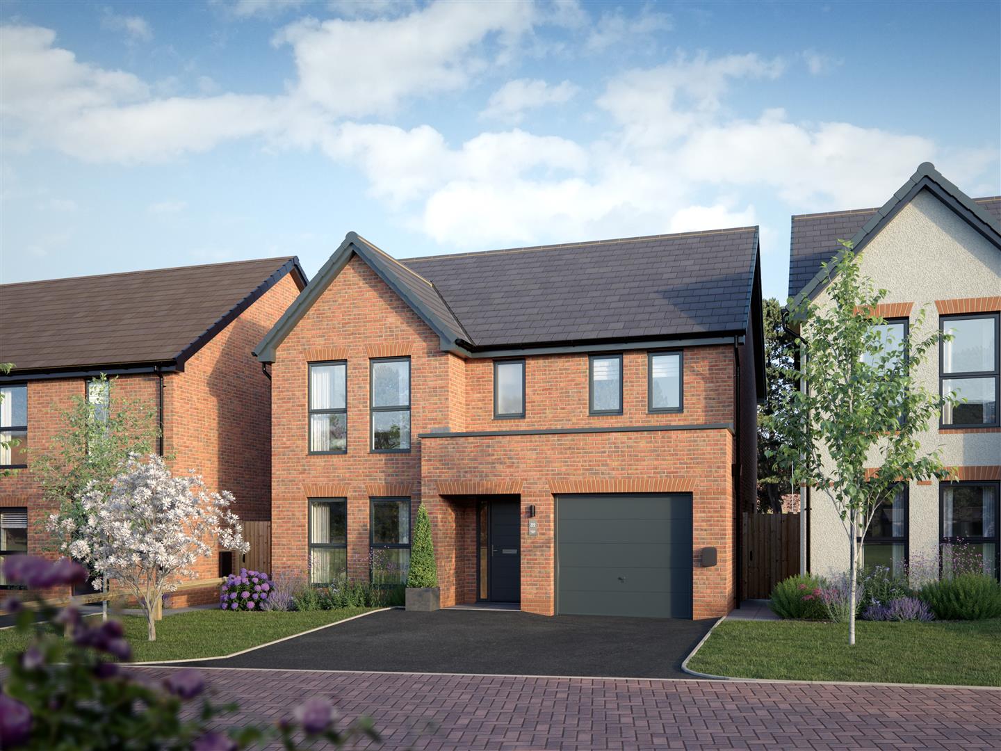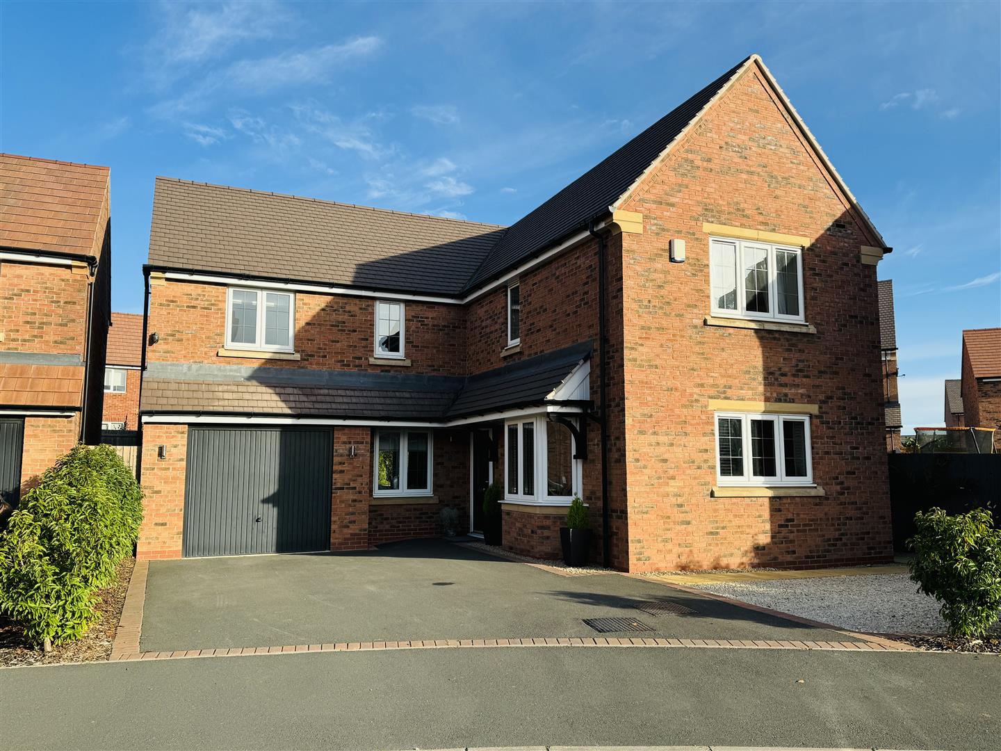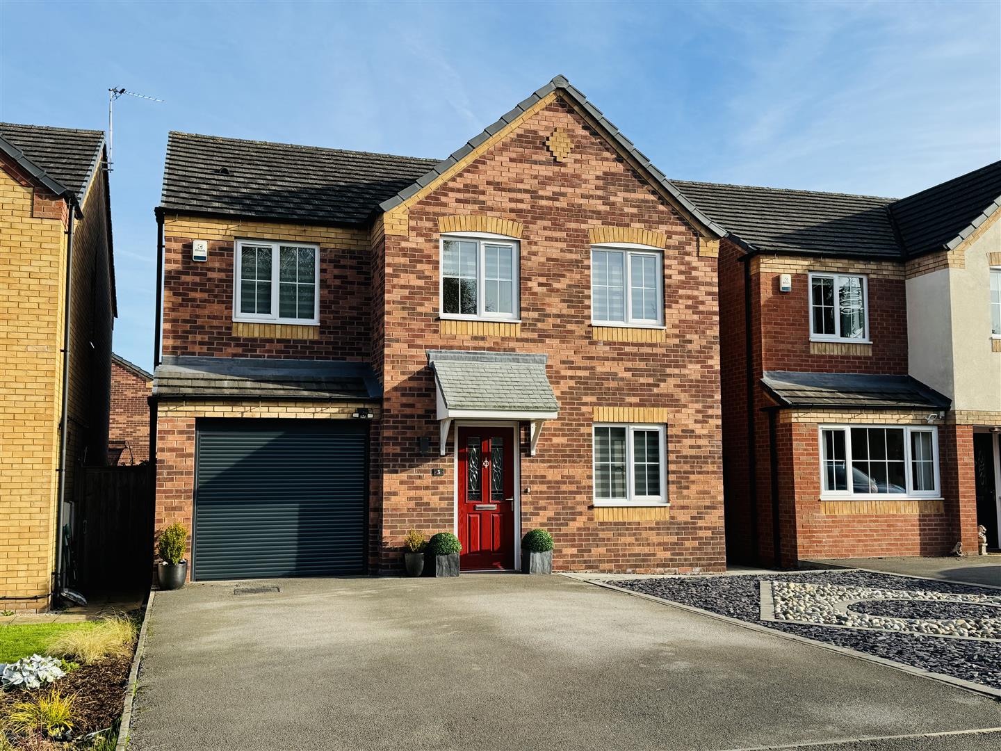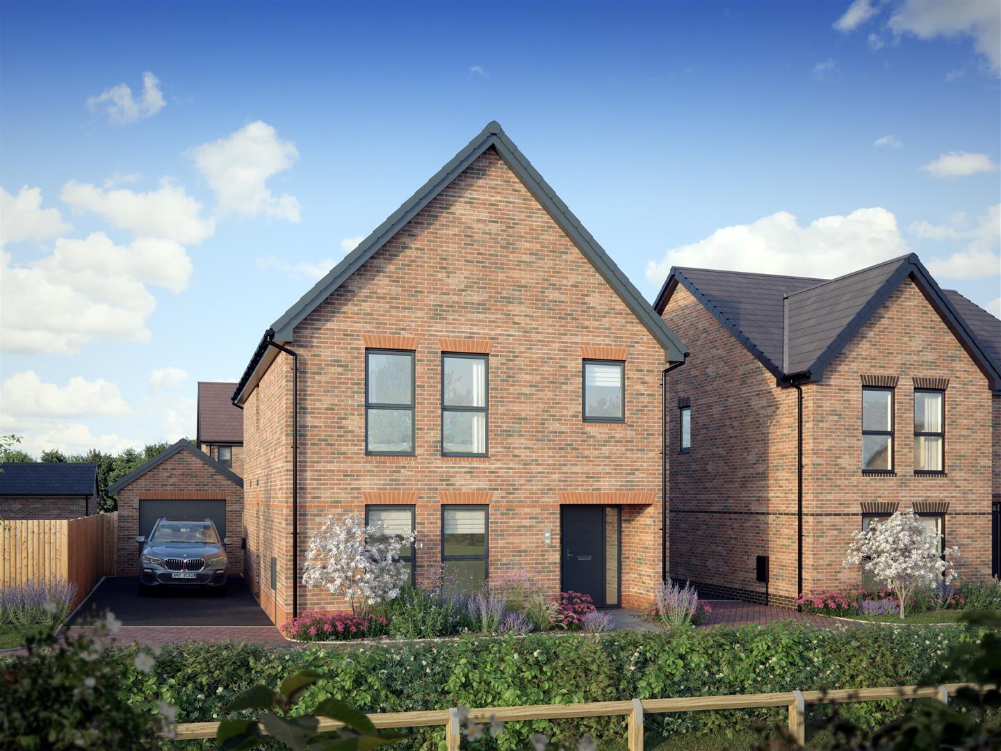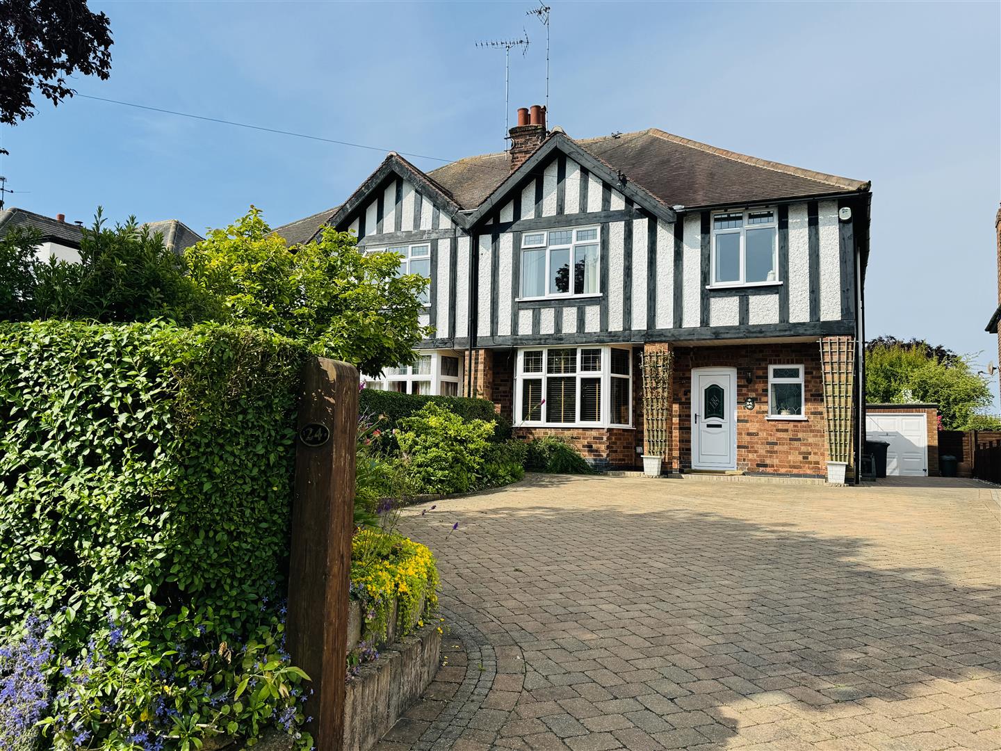* A SPACIOUS DETACHED HOME * EXCELLENT LEVEL OF FAMILY-SIZED ACCOMMODATION * CLOSE TO THE VILLAGE CENTRE * SUPERBLY PRESENTED THROUGHOUT * EXTENDED ACROSS THE REAR * LARGE LOUNGE * FANTASTIC CONTEMPORARY STYLE DINING KITCHEN * SEPARATE DINING ROOM * GROUND FLOOR W/C * 3 DOUBLE BEDROOMS * 4-PIECE FAMILY BATHROOM * ATTRACTIVE BLOCK PAVED DRIVEWAY * SINGLE GARAGE WITH UTILITY SPACE * DELIGHTFUL REAR GARDEN * NO CHAIN *
An excellent opportunity to purchase a spacious detached home, offering an excellent level of family-sized accommodation and occupying a highly popular cul-de-sac setting, close to the village centre.
The property is superbly presented throughout and has been extended across the rear to provide a large lounge with patio doors onto the rear garden and a fantastic contemporary style dining kitchen which includes a range of built-in appliances. There is a separate dining room and a useful ground floor W/C whilst to the 1st floor are 3 double bedrooms and the 4-piece family bathroom.
Outside is an attractive block paved driveway leads to the single garage with utility space to the rear whilst the delightful rear garden offers a low-maintenance set-up and enjoys a favoured south-westerly aspect.
Must view!
Accommodation - A uPVC double glazed entrance door with double glazed panel at the side leads into the entrance hall.
Entrance Hall - With a central heating radiator and programmer thermostat, stairs rising to the first floor, a useful built-in storage cupboard with shelving and coat hooks. A personal door into the garage.
Lounge - A particularly generous reception room extended to the rear and having coving to the ceiling, two central heating radiators, a uPVC double glazed sliding French door leading onto the rear garden and a feature Minster style fireplace with with electric log effect fire.
Dining Kitchen - A fantastic and spacious dining kitchen remodelled in 2018 with a contemporary range of high gloss fronted handleless base and wall cabinets with underlighting and wood effect rolled edge worktops with matching upstands. There is an inset one and a half bowl single drainer stainless steel sink with mixer tap and a comprehensive range of integrated appliances including a refrigerator and twin Neff ovens, one being a microwave oven with a warming drawer below. There is a central heating radiator, spotlights to the ceiling, a uPVC double glazed door and window onto the rear garden and a useful built-in understairs storage cupboard/pantry with shelving and light. Double doors lead into the dining room.
Dining Room - A useful and versatile second reception room with a central heating radiator, coved ceiling, a uPVC double glazed bow window to the front aspect and a return door to the entrance hall.
Ground Floor Cloakroom - Fitted in white with a dual flush toilet and a vanity wash basin with mixer tap and cupboard below. Tiled flooring, central heating radiator and a uPVC double glazed obscured window to the side aspect.
First Floor Landing - A spacious landing with a uPVC double glazed window to the rear aspect and a bespoke fitted dressing table/drawer unit for storage. There is an access hatch to the roof space with pull down loft ladder plus doors to rooms.
Bedroom One - A generous double bedroom with a central heating radiator, a large uPVC double glazed window to the front aspect and a useful built-in double wardrobe with hanging rail and shelving.
Bedroom Two - A good sized double bedroom with a central heating radiator, a uPVC double glazed window to the front aspect and a built-in double wardrobe with hanging rail and shelving.
Bedroom Three - This third double bedroom has a central heating radiator, a uPVC double glazed window to the rear aspect, fitted double wardrobes with shelving and hanging rail and the airing cupboard housing the Main combination boiler (approximately 10 years old).
Family Bathroom - A well appointed four piece family bathroom fitted with a dual ended bath with central heating mixer tap and shower attachment, a separate shower enclosure with mermaid boarding for splashbacks, a glazed door and mains fed shower. There is a fitted vanity unit with wash basin and cupboards below plus a concealed cistern toilet to the side. Tiling for splashbacks and fully tiled walls, spotlights to the ceiling, a chrome towel radiator and a uPVC double glazed obscured window to the rear aspect.
Driveway Parking & Single Garage - Block paved driveway to the front of the property provides off street parking for two cars, in turn leading to the single integral garage with electric roller door and personal door into the property.
Gardens - The property occupies a delightful and low maintenance plot with gravelled frontage indispersed with planting including an established Acer tree. The delightful rear garden is enclosed with timber panelled fencing and has been landscaped with low maintenance in mind including an attractive paved patio seating area, raised sleeper beds and an artificial lawn and a useful timber shed situated in the corner.
Radcliffe On Trent - Radcliffe on Trent has a wealth of amenities including a good range of shops, doctors, dentists, schooling for all ages, restaurants and public houses, golf and bowls clubs, regular bus and train services (Nottingham to Grantham line). The village is conveniently located for commuting to the cities of Nottingham (6m) Newark (14m) Grantham (18m) Derby (23m) Leicester (24m) via the A52, A46, with the M1, A1 and East Midlands airport close by.
Council Tax - The property is registered as council tax band D.
Additional Information - Please see the links below to check for additional information regarding environmental criteria (i.e. flood assessment), school Ofsted ratings, planning applications and services such as broadband and phone signal. Note Richard Watkinson & Partners has no affiliation to any of the below agencies and cannot be responsible for any incorrect information provided by the individual sources.
Flood assessment of an area:_
https://check-long-term-flood-risk.service.gov.uk/risk#
Broadband & Mobile coverage:-
https://checker.ofcom.org.uk/en-gb/broadband-coverage
School Ofsted reports:-
https://reports.ofsted.gov.uk/
Planning applications:-
https://www.gov.uk/search-register-planning-decisions
Read less

