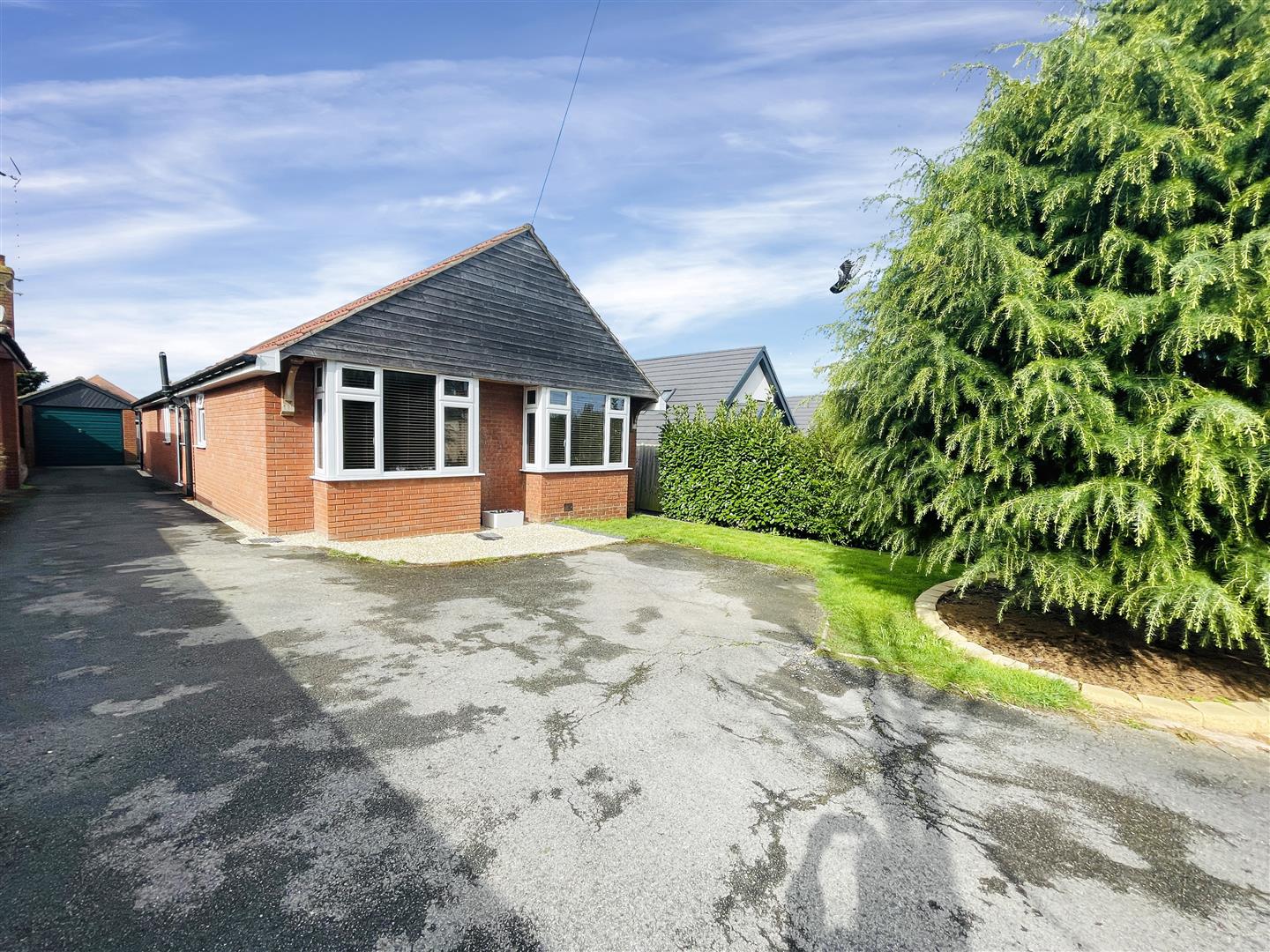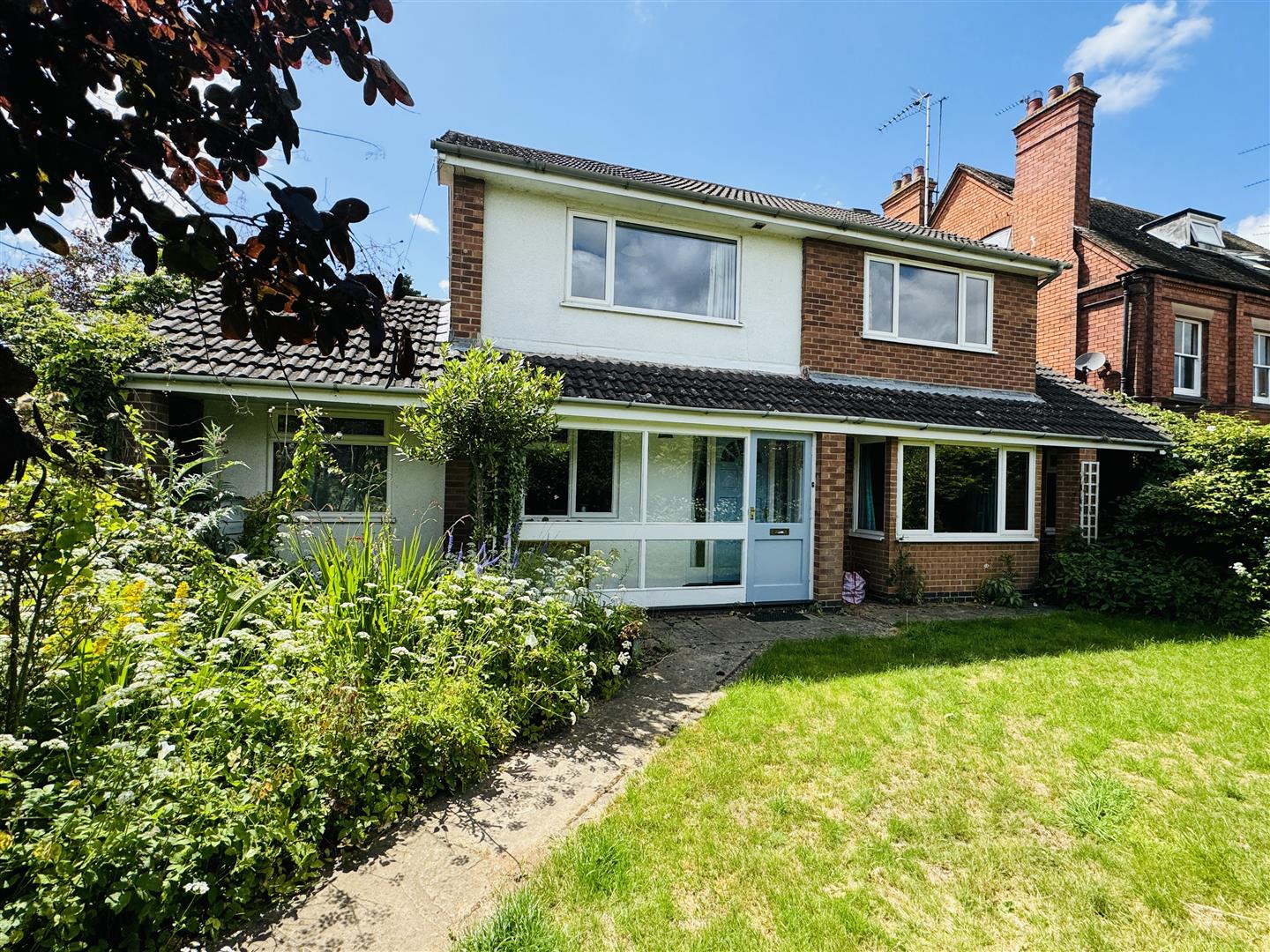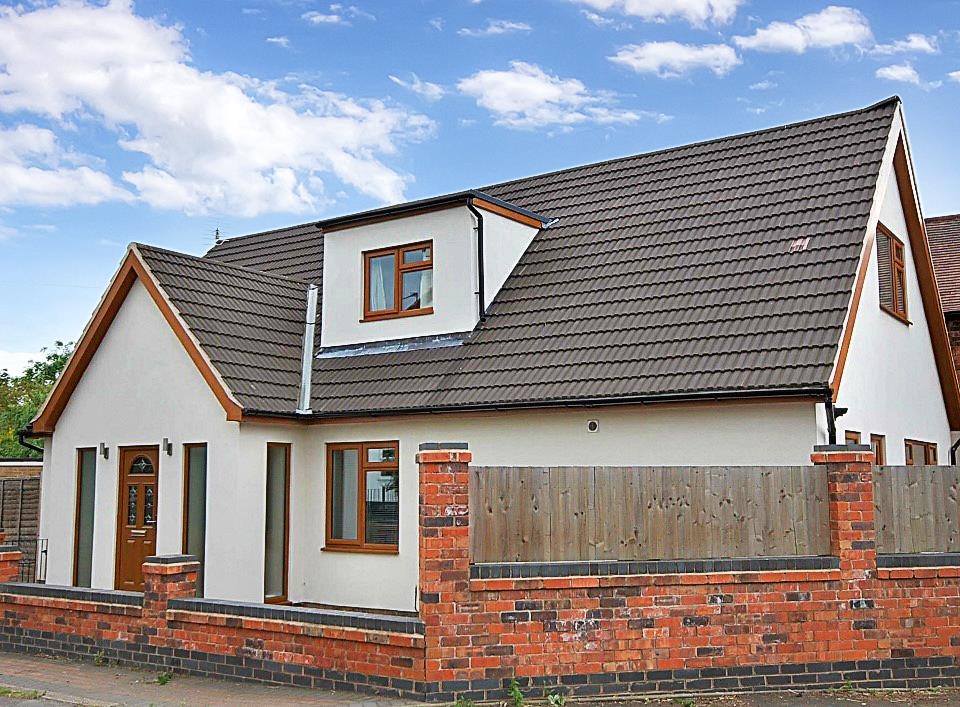* A SPACIOUS DETACHED HOME * POPULAR AND CONVENIENT CUL-DE-SAC SETTING * NO CHAIN * WELL MAINTAINED THROUGHOUT * SCOPE FOR BUYERS TO UPDATE OR POTENTIALLY EXTEND * ENTRANCE PORCH AND HALLWAY * KITCHEN * SPACIOUS SITTING ROOM * EXTENDED LOUNGE/DINER * USEFUL GROUND FLOOR W/C * 3 GOOD SIZED BEDROOMS * BATHROOM * LOVELY MATURE GARDENS * DOUBLE DRIVEWAY, CARPORT, GARAGE * SOUTH-WESTERLY ASPECT TO THE REAR *
A superb opportunity to purchase this spacious detached home, occupying a popular and convenient cul-de-sac setting, only a short walk from the village centre and offered for sale with the advantage of 'no chain'.
The property is well maintained throughout whilst offering scope for buyers to update or potentially extend to their own taste and specifications. The accommodation is ideal for families, in brief comprising entrance porch and hallway, kitchen, a spacious sitting room and an extended lounge diner with patio doors onto the rear garden. There is a useful ground floor W/C whilst to the 1st floor, 3 good sized bedrooms and a bathroom plus en suite shower to bedroom 1.
The plot is a particular feature of the property and includes a double width driveway to the front of the useful single garage and adjacent carport whilst the delightful rear garden enjoys a favoured south-westerly aspect.
Viewing is highly recommended!
Accommodation - A glazed entrance door with glazed side window leads into the entrance porch.
Entrance Porch - With tiled flooring, a central heating radiator, coved ceiling and a glazed door into the hallway.
Hallway - With a central heating radiator, coved ceiling, a door to the side carport, a useful built-in cloaks cupboard with hanging rail, shelving, light and housing the gas meter and the consumer unit.
Sitting Room - A spacious reception room located at the front of the property with coved ceiling, central heating radiator, a uPVC double glazed window to the front aspect and a built-in bookcase.
Kitchen - Fitted with a range of base and wall units with rolled edge worktops, underlighting, tiled splashbacks, inset stainless steel one and a half bowl single drainer sink with mixer tap and space for appliances including an electric cooker point and plumbing for a dishwasher and washing machine. There is tiled flooring, a uPVC double glazed window overlooking the rear garden, spotlights and coving to the ceiling and a floor-standing Ideal central heating boiler.
Ground Floor W/C - Fitted in white with a close coupled toilet and a wall mounted wash basin with hot and cold taps and tiled splashbacks. There is a uPVC double glazed obscured window to the side elevation.
Lounge Diner - The main reception room to the property, extended to the rear to provide a generous space with two central heating radiators, stairs rising to the first floor, a uPVC double glazed window to the side aspect, coved ceiling, central heating thermostat and double glazed aluminium sliding patio doors leading onto the rear garden.
First Floor Landing - With coved ceiling and an airing cupboard housing the foam insulated hot water cylinder with slatted shelving above.
Bedroom One - A double bedroom with a central heating radiator, two uPVC double glazed windows to the rear aspect, an access hatch to the roof space, a built-in double wardrobe with hanging rail and shelving and an en-suite area with a pedestal wash basin and a shower enclosure with glazed door and Triton electric shower.
Bedroom Two - A generous double bedroom with coved ceiling, central heating radiator and a uPVC double glazed window to the front aspect.
Bedroom Three - With a central heating radiator, a uPVC double glazed window overlooking the rear garden, a built-in double wardrobe with hanging rail and shelving and a fitted dressing table with shelves above.
Family Bathroom - A four piece bathroom fitted in white with a panel sided bath with glazed shower screen and mains fed shower. There is a dual flush toilet, a bidet with mixer tap and a vanity wash basin with countertop space to the side and mixer tap. Tiling for splashbacks, towel radiator and a uPVC double glazed obscured window to the front aspect.
Driveway, Garage & Carport - A double width driveway provides parking for two cars to the front of the plot leading in turn via up and over doors to both the carport at the side of the single garage.
Gardens - The property occupies a delightful plot, the majority of the gardens being set to the rear and affording a south-westerly aspect including generous paved patio area, an attractive shaped lawn edged with block paviers and including a small timber framed greenhouse.
Radcliffe On Trent - Radcliffe on Trent has a wealth of amenities including a good range of shops, doctors, dentists, schooling for all ages, restaurants and public houses, golf and bowls clubs, regular bus and train services (Nottingham to Grantham line). The village is conveniently located for commuting to the cities of Nottingham (6m) Newark (14m) Grantham (18m) Derby (23m) Leicester (24m) via the A52, A46, with the M1, A1 and East Midlands airport close by.
Council Tax - The property is registered as council tax band D.
Viewings - By appointment with Richard Watkinson & Partners.
Read less










