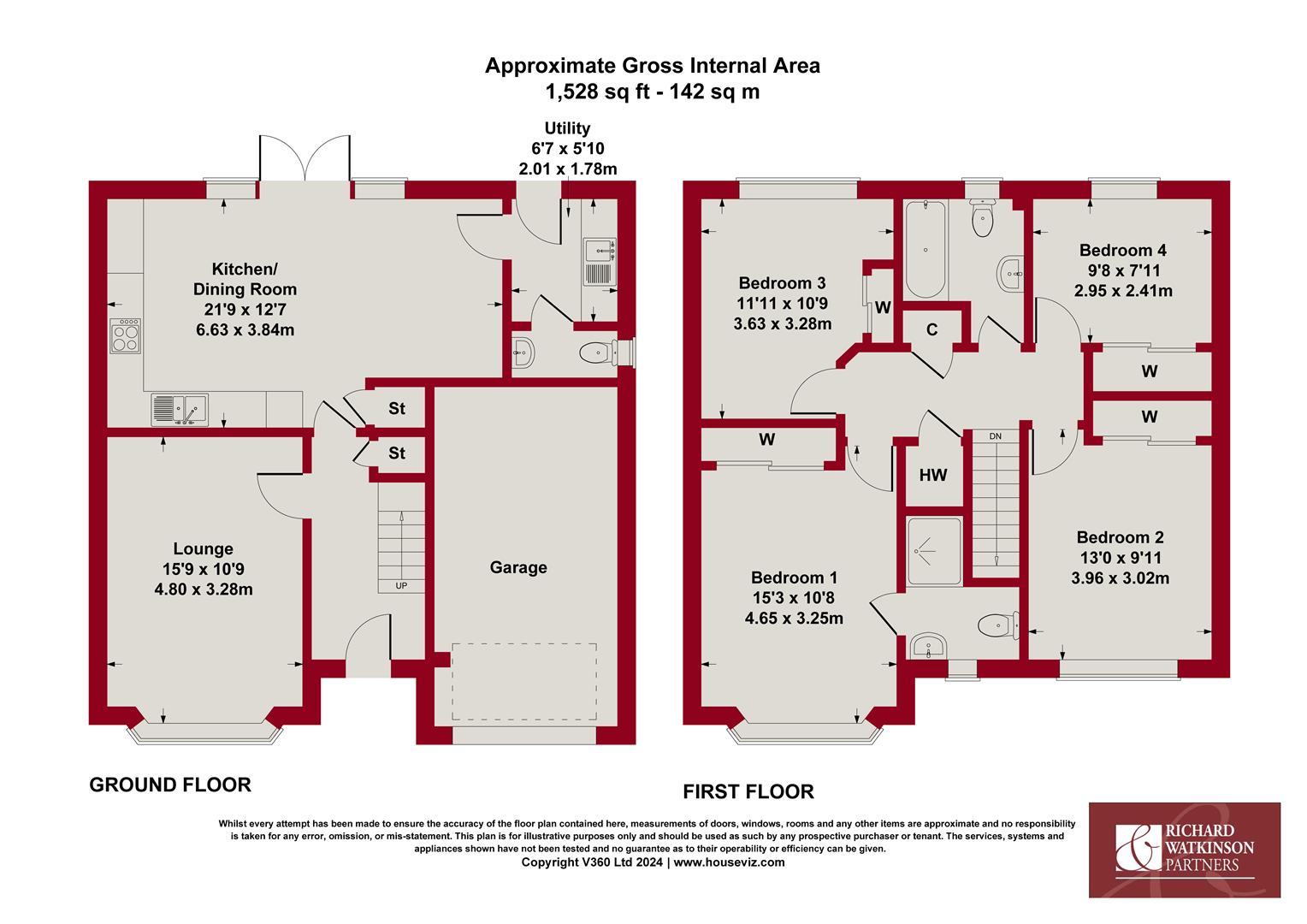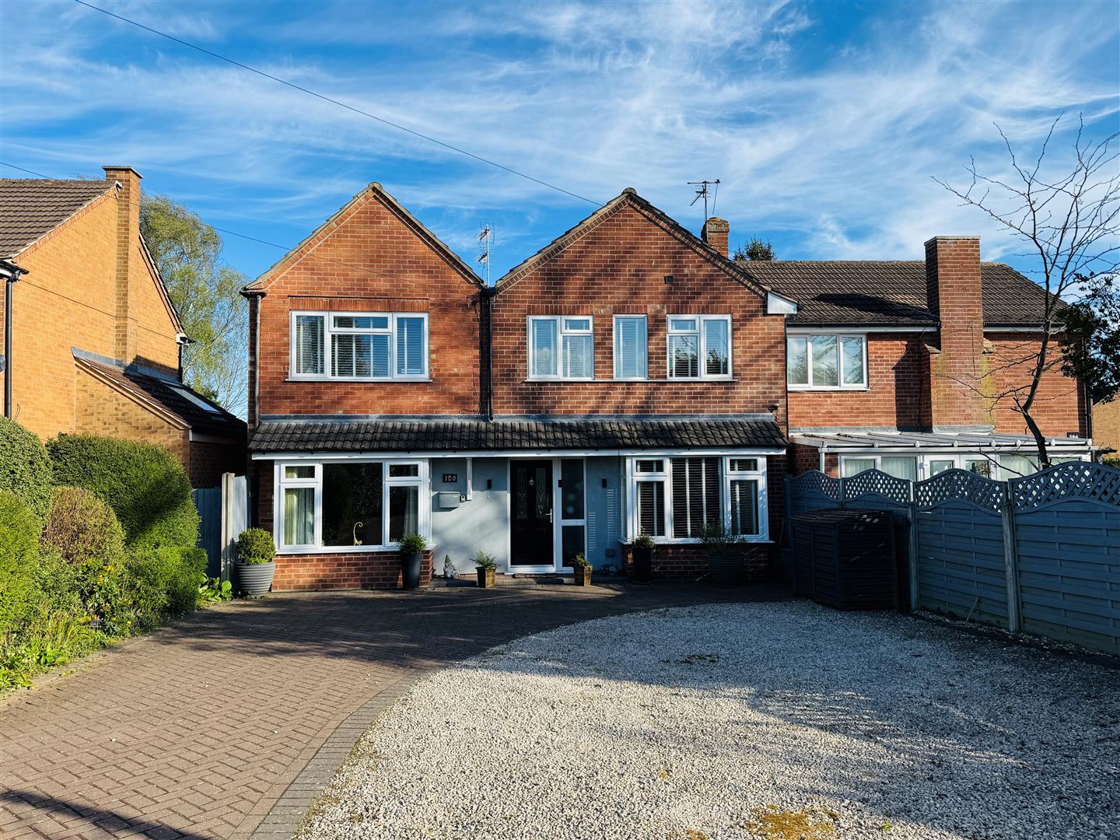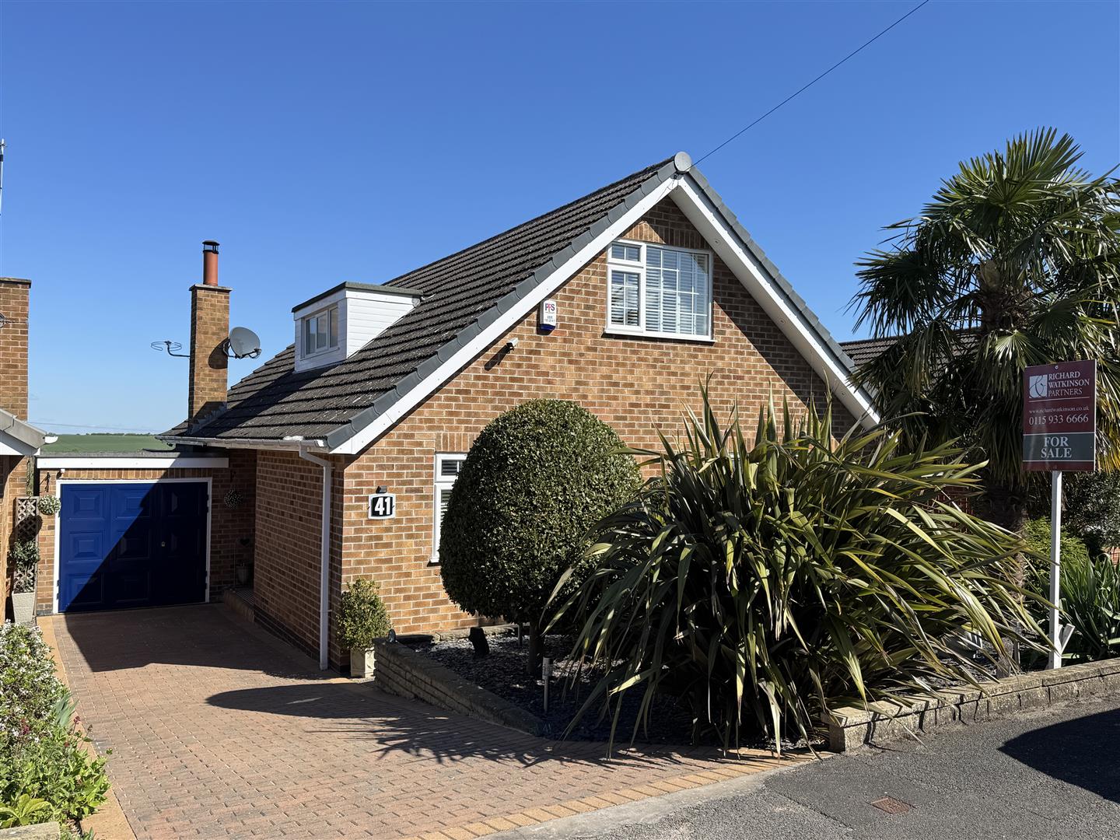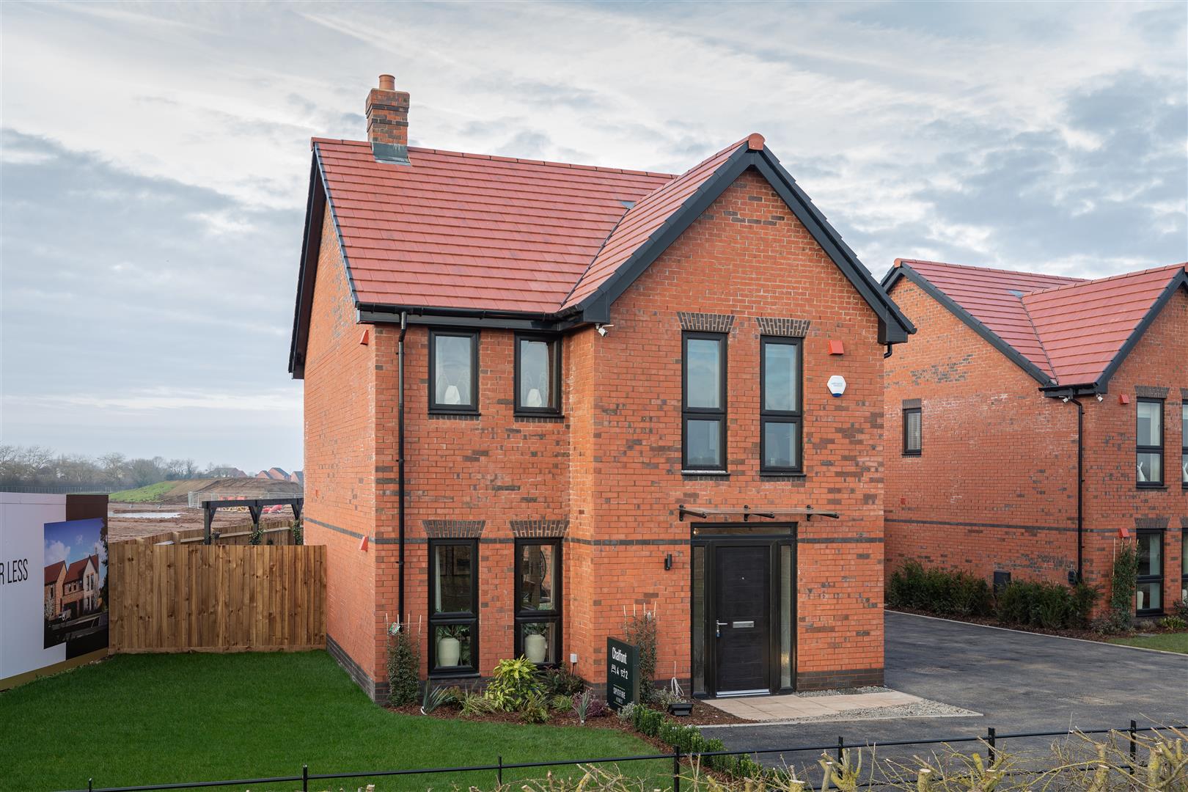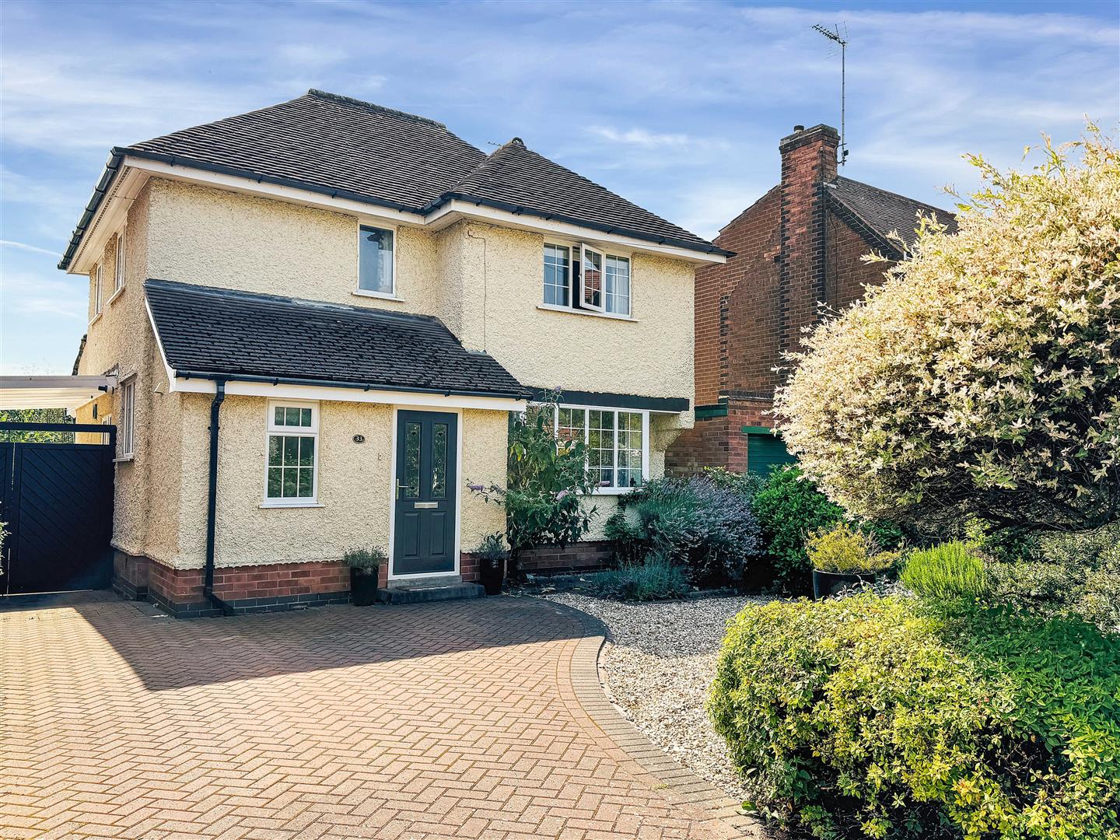* RECENTLY CONSTRUCTED DETACHED HOME * SUPERBLY APPOINTED THROUGHOUT * SPACIOUS ACCOMMODATION * POPULAR DEVELOPMENT * FABULOUS OPEN PLAN LIVING/DINING KITCHEN * WELCOMING ENTRANCE HALL * LOUNGE WITH BAY WINDOW * USEFUL UTILITY ROOM * GROUND FLOOR W/C * 4 DOUBLE BEDROOMS * ALL WITH FITTED WARDROBES * A SUPERBLY APPOINTED FAMILY BATHROOM * EN-SUITE SHOWER ROOM * DOUBLE WIDTH DRIVEWAY * GARAGE * ATTRACTIVE, LANDSCAPED GARDENS *
Superbly appointed throughout, this recently constructed detached home offers spacious accommodation, ideal for families and fronting an attractive street scene on this popular development.
The spacious and well-planned accommodation includes a welcoming entrance hall with herringbone flooring, a lounge with bay window, a useful utility room and a ground floor w/c. No doubt the hub of the home is a fabulous open plan living/dining kitchen with French doors onto the rear garden and contemporary units including an island unit with breakfast bar seating.
A particular feature of the design is the generous proportions of the 4 double bedrooms, all of which have fitted wardrobes. There is a superbly appointed family bathroom plus en-suite shower room whilst outside, is double width driveway parking to the front of the single garage and attractive, landscaped gardens to the front and rear.
Viewing highly recommended.
Accommodation - A composite entrance door with a leaded and glass panel leads into the entrance hall.
Entrance Hall - With attractive herringbone LVT flooring, a central heating radiator, security alarm control panel, a staircase rising to the first floor with useful understairs storage, a door into the dining kitchen and a door into the lounge.
Lounge - A well proportioned reception room with a central heating radiator and an attractive uPVC double glazed bay window to the front aspect.
Dining Kitchen - A spacious dining kitchen across the rear of the property with attractive herringbone LVT flooring and uPVC double glazed French doors with fitted blinds onto the rear garden. Spotlights to the ceiling, a contemporary style wall mounted vertical column radiator, a useful built-in cupboard providing storage, and a door into the utility room.
The kitchen is fitted with a comprehensive range of contemporary style base and wall cabinets with linear edge worktops, a useful double pantry cupboard and a full range of integrated appliances including twin ovens by AEG, an integrated fridge freezer, dishwasher and an induction four zone hob also by AEG with chimney hood extractor over. There is a one and a half bowl composite sink with mixer tap plus tiling for splashbacks, underlighting, and a central island unit with breakfast bar seating.
Utility Room - A useful utility room at the side of the kitchen fitted with a range of base and wall cabinets with linear edge worktops, upstands and tiled splashbacks. Inset stainless steel sink with mixer tap and space beneath the worktop for appliances including plumbing for a washing machine. LVT flooring, central heating radiator, spotlights and extractor fan to the ceiling, a part glazed composite door to the rear garden and a door into the ground floor cloakroom.
Ground Floor Cloakroom - A superbly fitted ground floor cloakroom with sanitary ware by Sottini including a half pedestal wash basin with mixer tap and tiled splashbacks and an eco flush back-to-wall toilet. LVT flooring, central heating radiator, spotlights to the ceiling and a uPVC double glazed obscured window to the side aspect.
First Floor Landing - Having an access hatch to the roof space, a central heating radiator, a useful built-in cupboard with shelving and hanging rail plus a separate airing cupboard housing the Therma Evocyl pressurised hot water cylinder.
Bedroom One - A generously proportioned principal bedroom with a central heating radiator, a uPVC double glazed window to the front aspect and a range of fitted wardrobes with mirror fronted sliding doors, hanging rails and shelving.
En-Suite Shower Room - Superbly appointed and fitted with a Sottini suite including a half pedestal wash basin with mixer tap and wall mounted mirror plus a dual flush back-to-wall toilet. There is a generous shower enclosure with glazed folding doors and tiling for splashbacks plus a mains fed shower. Spotlights to the ceiling, tiled flooring, electric shaver point, a chrome towel radiator, extractor fan and a uPVC double glazed obscured window to the front aspect.
Bedroom Two - A good sized double bedroom with a central heating radiator, a uPVC double glazed window to the front aspect and a fitted mirror fronted double wardrobe with hanging rail and shelving.
Bedroom Three - A double bedroom with a central heating radiator, a uPVC double glazed window to the rear aspect and a built-in double wardrobe with mirror fronted sliding doors.
Bedroom Four - A double bedroom with a central heating radiator, a uPVC double glazed window to the rear aspect and a built-in double wardrobe with mirror fronted sliding doors.
Family Bathroom - A superbly fitted family bathroom with a Sottini suite in white including a dual flush back-to-wall toilet, a half pedestal wash basin with mixer tap and wall mounted mirror and a panel sided bath with mains fed shower and glazed shower screen. Spotlights and extractor fan to the ceiling, tiling for splashbacks and tiled flooring, chrome towel radiator, electric shaver point and a uPVC double glazed obscured window to the rear aspect.
Driveway & Garaging - A double width driveway to the front of the property provides off road parking for two vehicles and leads to the single integral garage with up and over door.
Gardens - There is a small lawned frontage edged with hedgerow, the rear garden has been attractively landscaped to include a good sized lawn edged with mature and well stocked planted borders plus a stepping stone pathway leading to a timber decked seating area with timber arbour over.
Council Tax - The property is registered as council tax band E.
Additional Information - An annual estate charge will apply.
Please see the links below to check for additional information regarding environmental criteria (i.e. flood assessment), school Ofsted ratings, planning applications and services such as broadband and phone signal. Note Richard Watkinson & Partners has no affiliation to any of the below agencies and cannot be responsible for any incorrect information provided by the individual sources.
Flood assessment of an area:_
https://check-long-term-flood-risk.service.gov.uk/risk#
Broadband & Mobile coverage:-
https://checker.ofcom.org.uk/en-gb/broadband-coverage
School Ofsted reports:-
https://reports.ofsted.gov.uk/
Planning applications:-
https://www.gov.uk/search-register-planning-decisions
Read less

