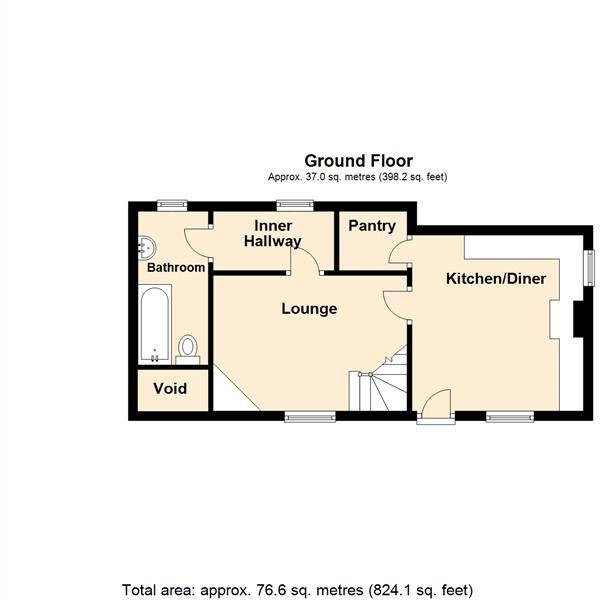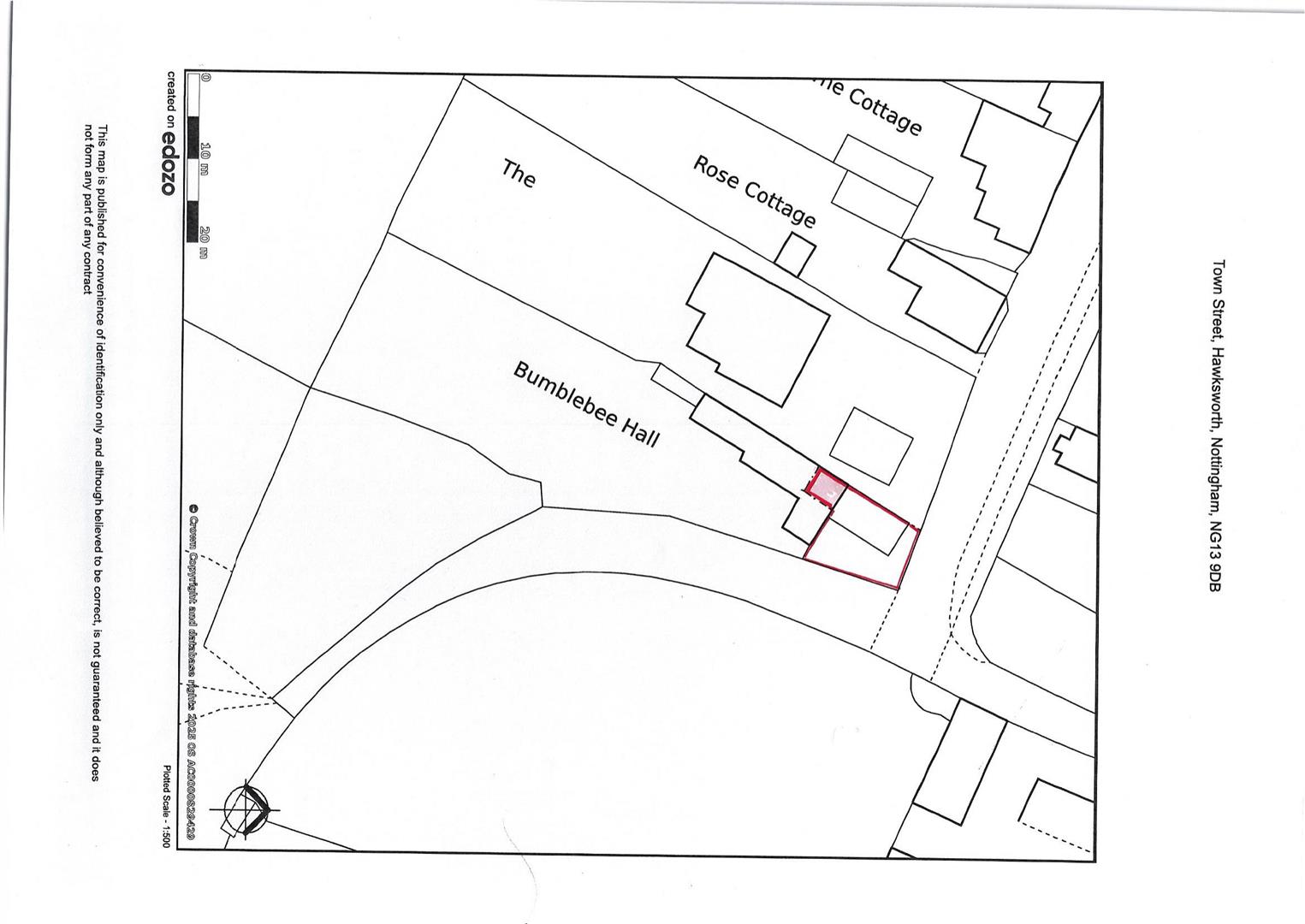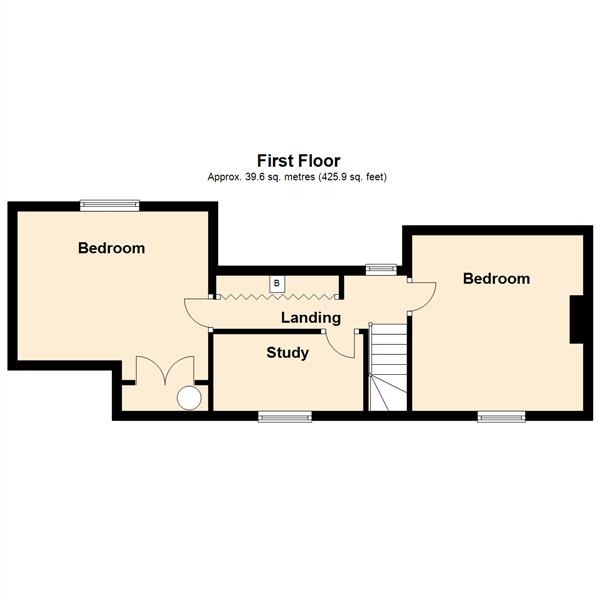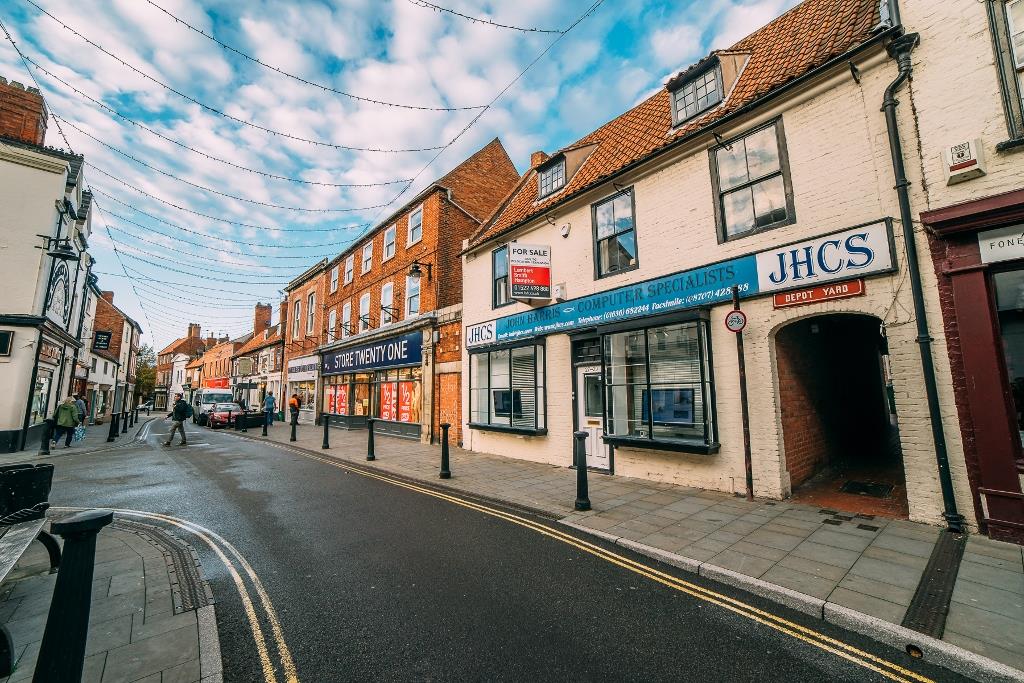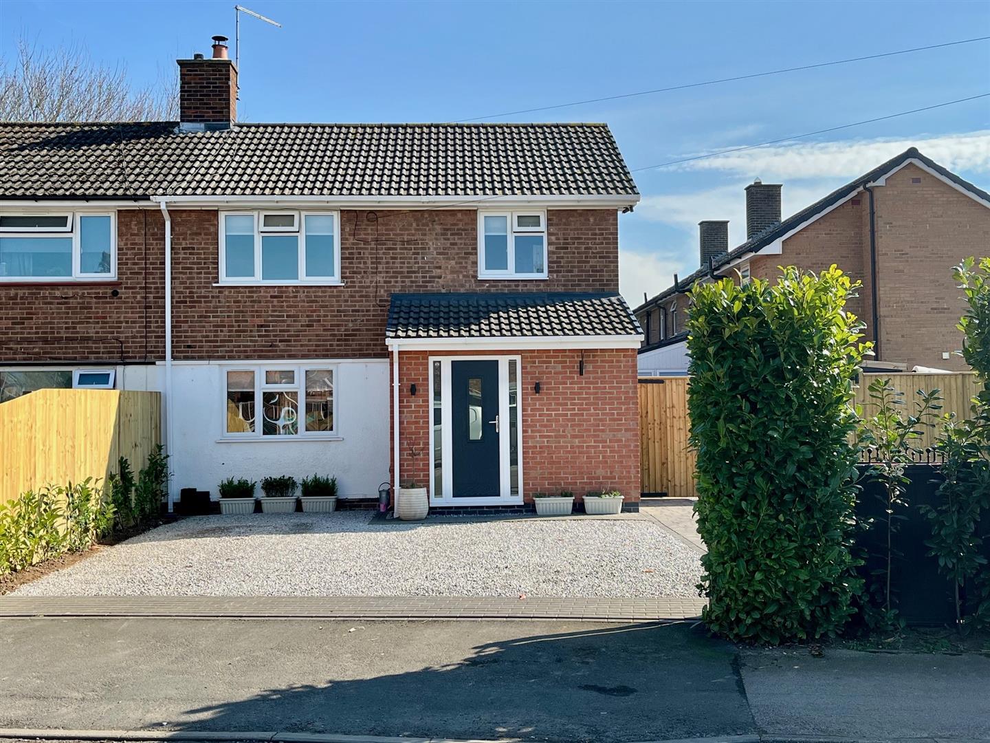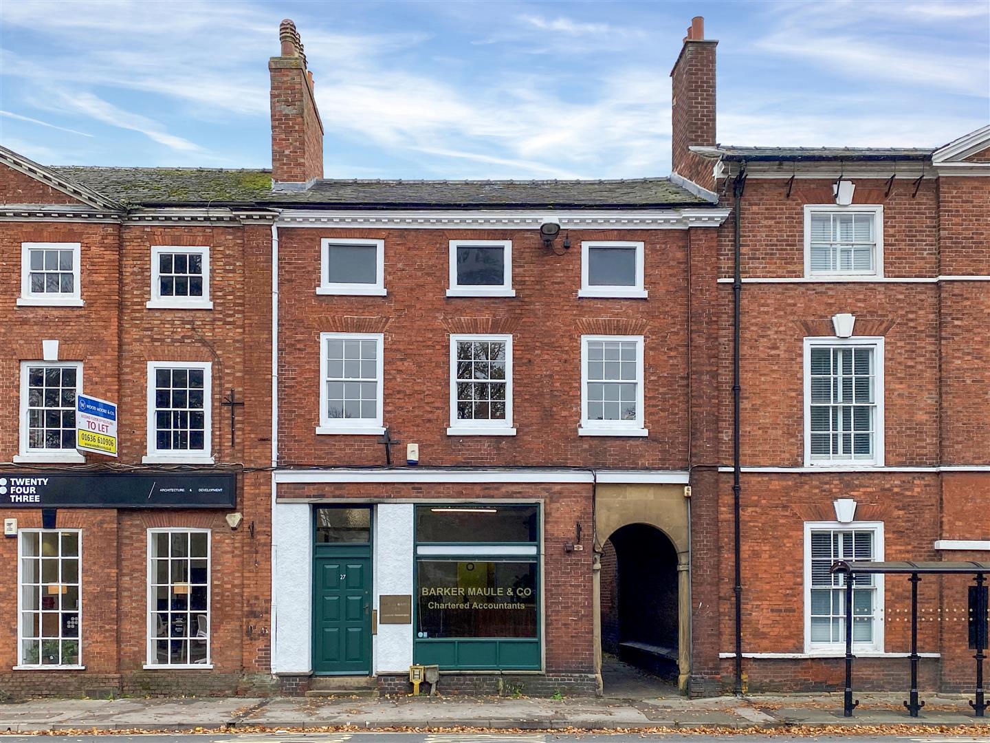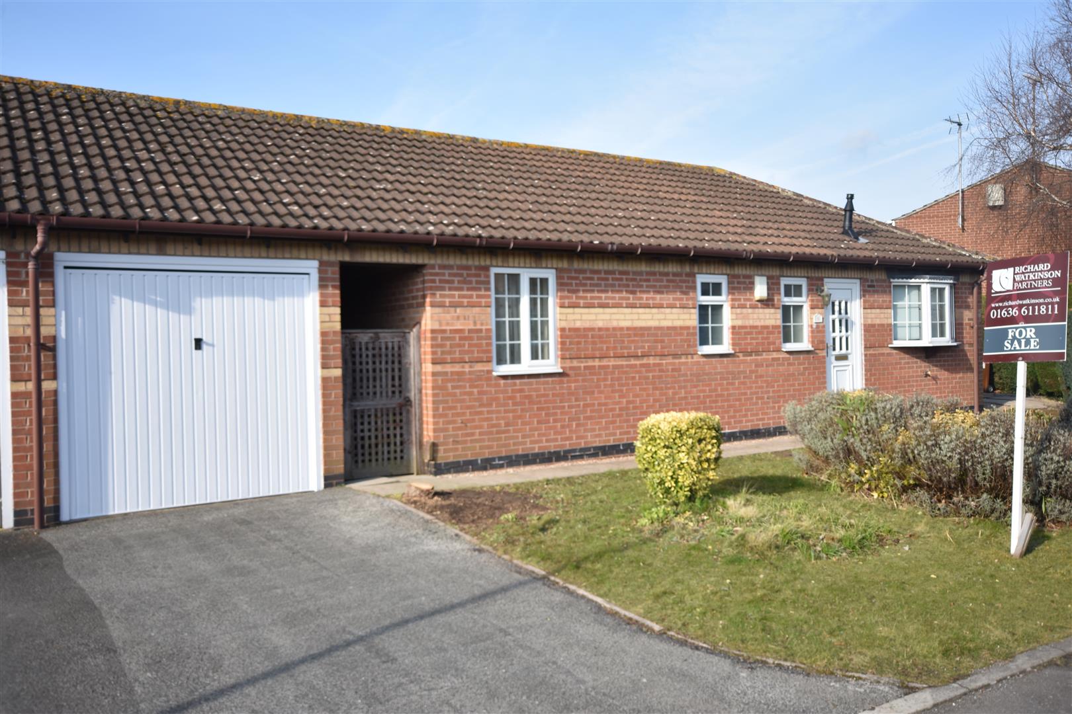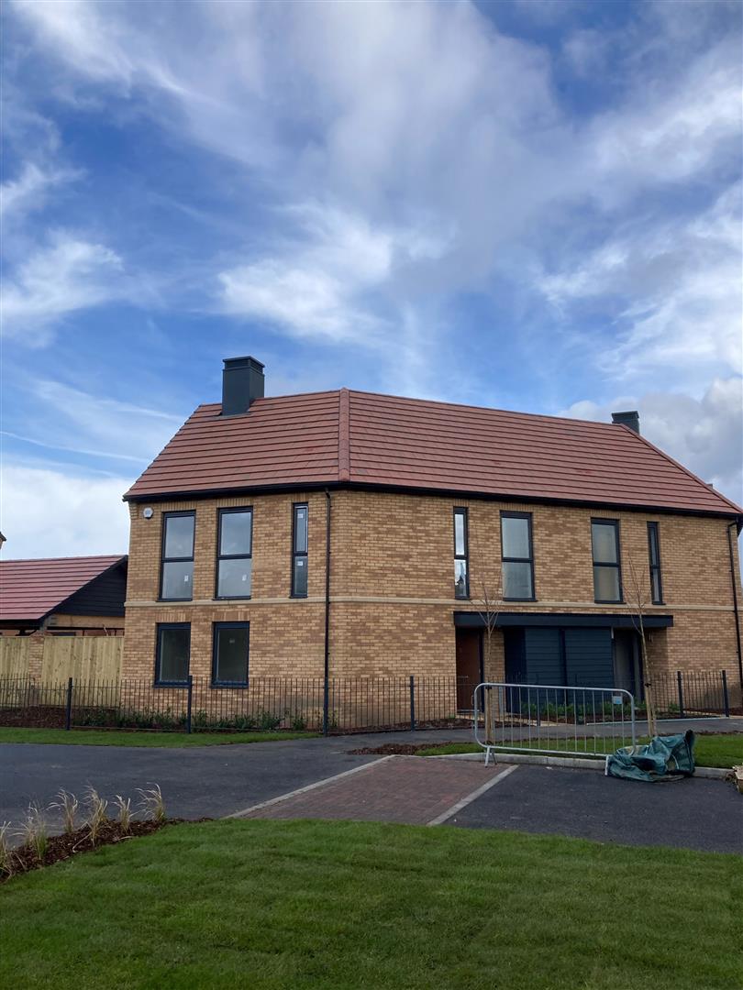***PRICE GUIDE �230,000 - �250,000*** Beech Cottage, a semi-detached three bedroomed period property is delightfully situated within the Hawksworth Conservation Area. The property stands on an enclosed gravelled forecourt frontage in this genuinely unspoilt and established residential area. Central heating is propane gas fired with panelled radiators. The property will require modernisation and in particular energy saving improvements.
The accommodation on the ground floor provides a kitchen with beamed ceiling, sitting room with corner fireplace, rear lobby and bathroom with shower attachment. The first floor provides a long landing and three bedrooms. Externally there is a useful lean to storage shed.
Hawksworth is a Nottinghamshire Conservation village lying 8 miles south of Newark, close to the villages of Flintham, Sibthorpe, Thoroton, Scarrington and Screveton. The larger settlement of Bingham is within 4 miles where there are facilities including shops and schools. The village is approached by country lanes with easy access to the A46 and A52 trunk roads. Nottingham approximately 12 miles. A focal point of the village is St Mary and All Saints Church, the brick tower noted as a pleasant oddity circa 1700 in the Gothic tradition. The fine stone Manor House stands close to the property with many interesting and notable houses in the vicinity.
Beech Cottage is attached to Bumble Bee Hall. There is a flying freehold with part of the first floor (Bedroom No 1) over part of the ground floor of Bumble Bee Hall. This is illustrated on the attached plans.
The property is constructed with brick elevations under a pantiled roof. The following accommodation is provided:
Ground Floor -
Front Entrance Door -
Kitchen - 3.66m x 3.58m (12' x 11'9) - Heavily beamed ceiling, fitted wall cupboards, base units and working surfaces incorporating a sink unit. Freestanding cooker, double panelled radiator, sealed unit double glazed window.
Sitting Room - 4.01m x 2.79m (13'2 x 9'2) - Corner brick fireplace, beamed ceiling, double panelled radiator, single glazed window, staircase off to the first floor.
Rear Entrance Lobby - With radiator and single glazed window.
Bathroom - 3.23m x 1.42m (10'7 x 4'8) - Bath with shower attachment, pedestal basin, low suite WC, radiator, single glazed window.
First Floor -
Landing - With built in cupboard containing the Worcester propane gas fired central heating boiler.
Bedroom One - 3.81m x 3.33m (12'6 x 10'11) - (overall including the flying freehold)
Double built in wardrobe containing the hot water cylinder. Radiator.
Bedroom Two - 3.68m x 3.63m (12'1 x 11'11) - Single glazed Yorkshire slider window, double panelled radiator.
Bedroom Three/Study - 3.10m x 1.57m (10'2 x 5'2) - Shelving, radiator, single glazed window.
Outside - A gravelled front forecourt and side area. Narrow strip to the rear of the property with provision for LPG tanks.
Plan - A plan is attached to these particulars for identification purposes.
Services - Mains water, electricity, and drainage are connected to the property.
Tenure - The property has been in family ownership for many years. An application to Land Registry has been made for possessory Title. An Indemnity Policy will be provided at the Seller's expense.
Possession - Vacant possession will be given on completion.
Mortgage - Mortgage advice is available through our Mortgage Adviser. Your home is at risk if you do not keep up repayments on a mortgage or other loan secured on it.
Viewing - Strictly by appointment with the selling agents.
Council Tax - The property comes under Rushcliffe Borough Council Tax Band D.
Read less

