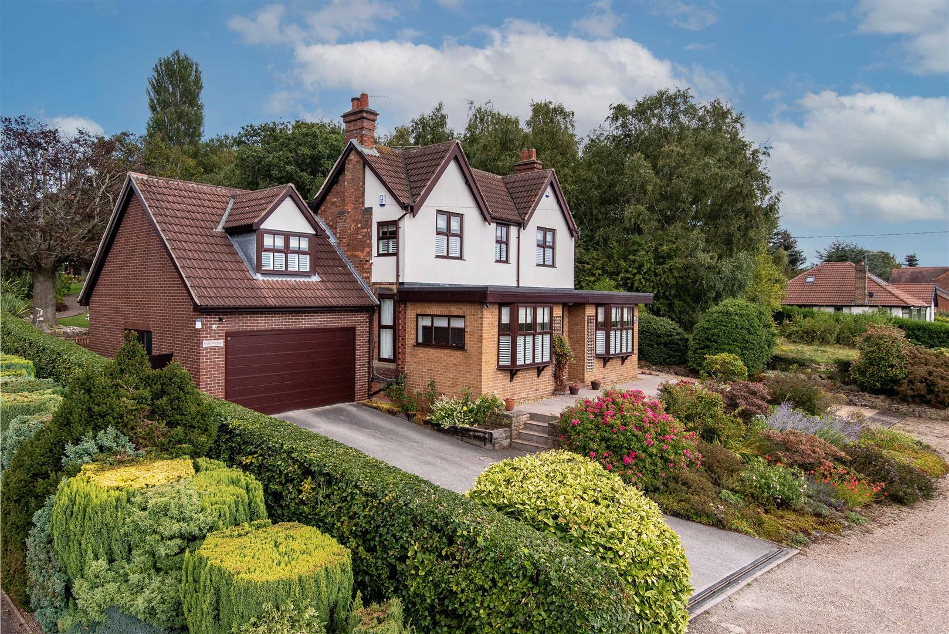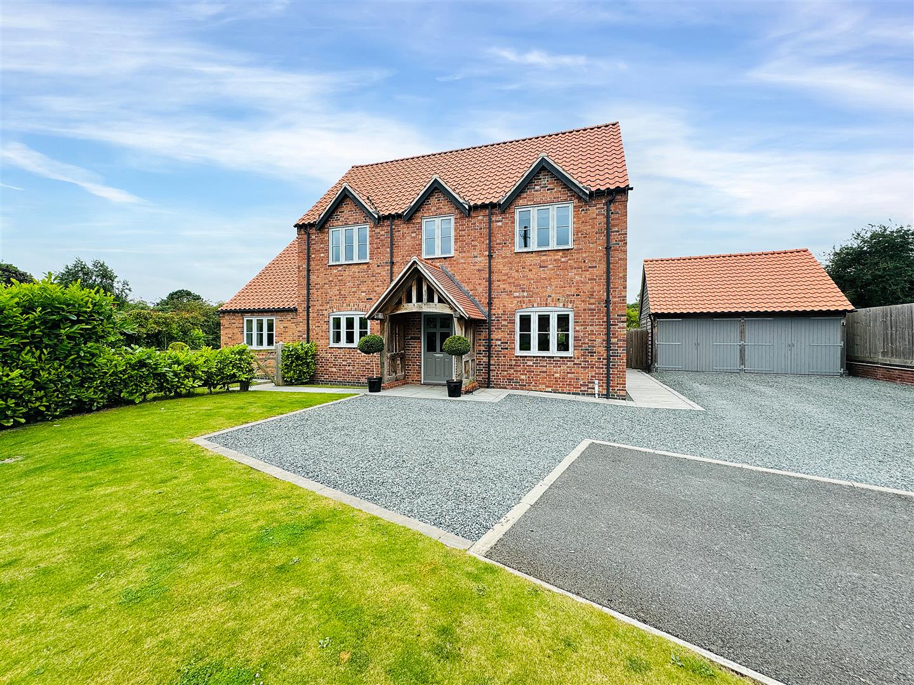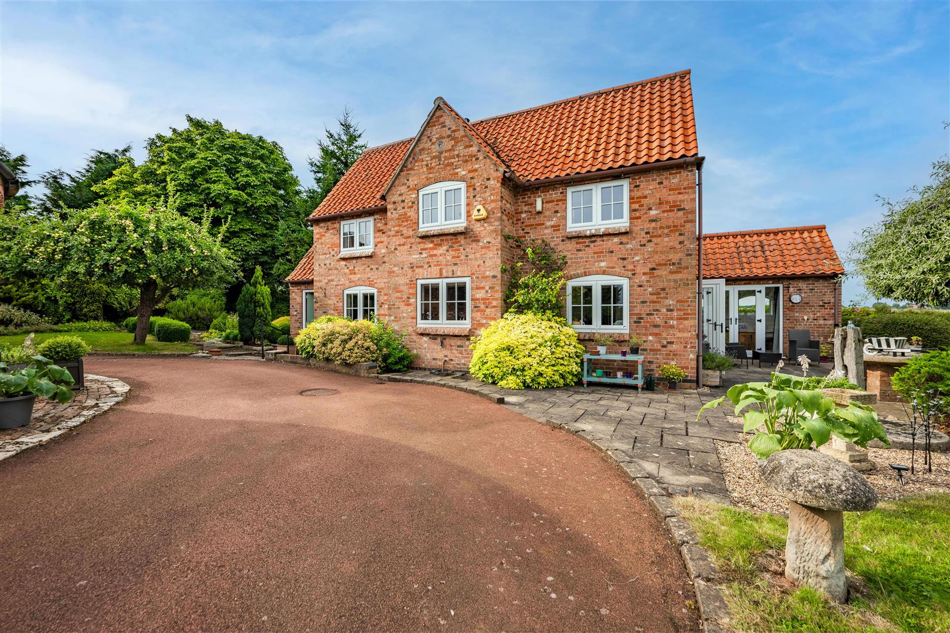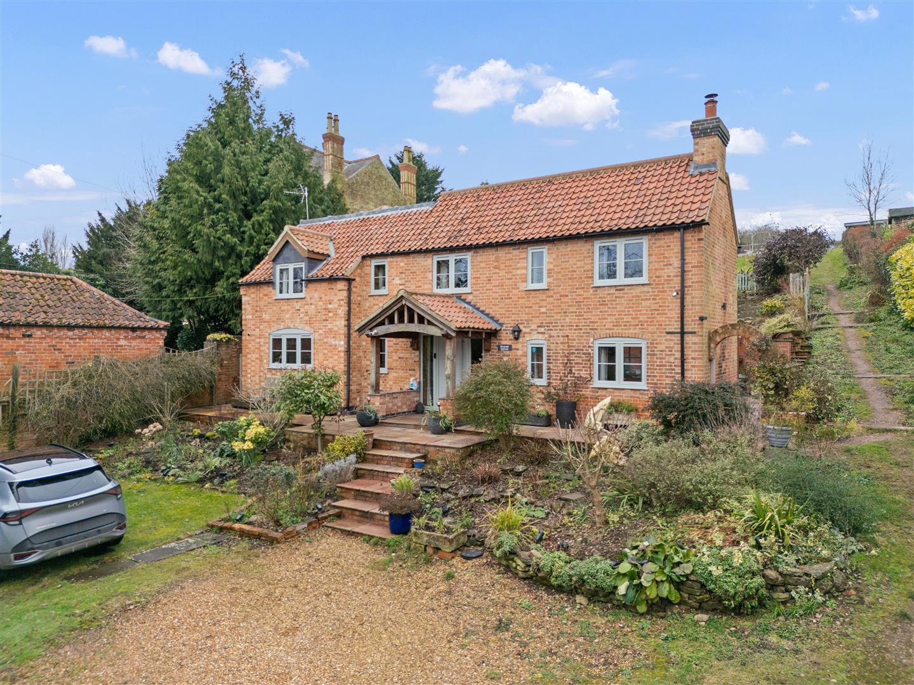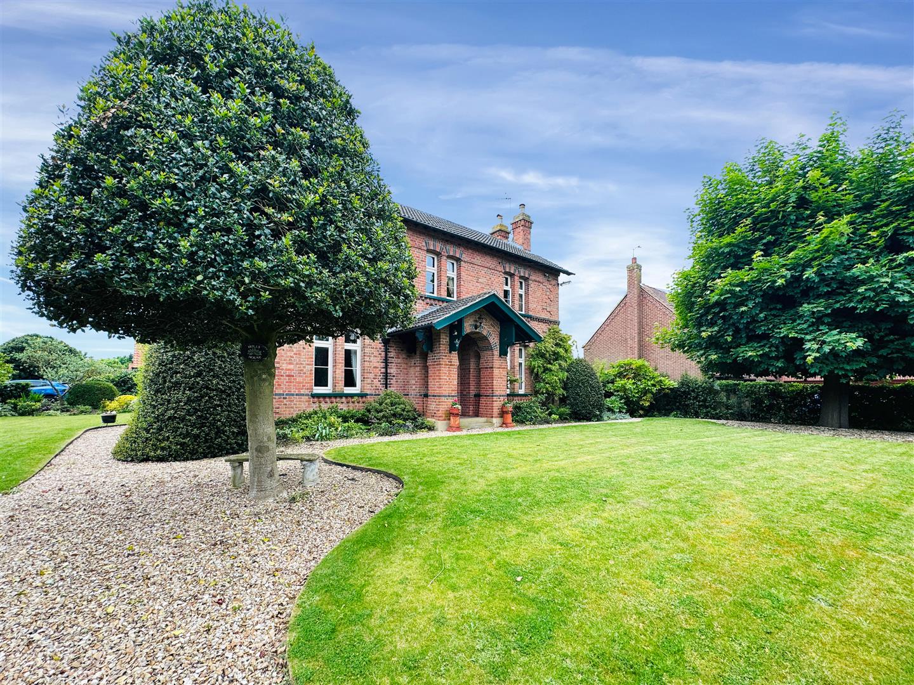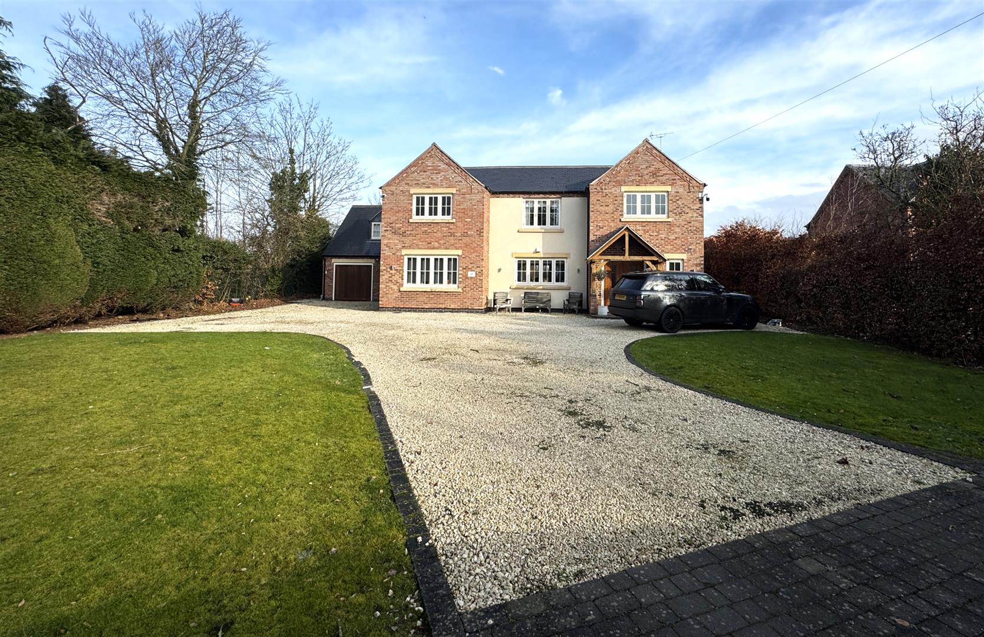* INDIVIDUAL DETACHED HOME * DELIGHTFUL 0.8 ACRE PLOT * SPACIOUS ACCOMMODATION EXTENDING TO OVER 2000 SQ.FT. * SUPERBLY APPOINTED THROUGHOUT * LARGE DINING KITCHEN * USEFUL UTILITY ROOM * TRIPLE ASPECT LOUNGE WITH FRENCH DOORS ONTO GARDENS * CAST IRON MULTI-FUEL BURNER * DELIGHTFUL CONSERVATORY WITH VIEWS OVER THE GARDENS * 4 DOUBLE BEDROOMS * 4 PIECE FAMILY BATHROOM * EN-SUITE * EXTENSIVE DRIVEWAY PARKING * DOUBLE GARAGE * MATURE GARDENS WITH VIEWS OVER NEIGHBOURING GRAZING PADDOCKS * VIEWING COMES HIGHLY RECOMMENDED *
A fantastic opportunity to purchase this individual detached home, occupying a delightful plot extending to 0.8 acres in total and offering spacious accommodation extending to over 2000 sq.ft.
This attractive bespoke home is superbly appointed throughout, offering excellent family orientated accommodation including a welcoming entrance hall and a large dining kitchen with a useful utility room off, re-modelled c.2021, There is a lovely, triple aspect lounge with French doors onto gardens and a feature Limestone fireplace housing a cast iron multi-fuel burner, a spacious dining room and a delightful conservatory with views over the gardens and neighbouring paddocks.
Arranged off the galleried landing are 4 double bedrooms and the 4-piece family bathroom whilst the primary bedroom enjoys a large ensuite bathroom.
The plot is a particular feature of the property, extending to just over 0.8 acres and including double gates opening onto extensive driveway parking which in turn leads to the double garage. There are gardens to all sides of the property providing a delightful aspect and including generous, sweeping lawns, mature planted beds and borders and wonderful views over neighbouring grazing paddocks.
Viewing comes highly recommended.
Accommodation - A part glazed entrance door with decorative stained glass leaded lights leads into the entrance hall.
Entrance Hall - A welcoming entrance hall with beams to the ceiling, engineered oak flooring, central heating radiator and an attractive spindled staircase rising to the first floor with large leaded lite window to the half landing and a useful storage cupboard under the stairs. A glazed door leads into the dining room.
Dining Room - A spacious second reception room with engineered oak flooring, a central heating radiator, a double glazed window to the front aspect, beams to the ceiling and uPVC double glazed sliding patio doors into the conservatory.
Conservatory - A large conservatory perfectly situated to enjoy views over the surrounding gardens and grazing paddocks beyond. With double glazed glass roof, tiled flooring, uPVC double glazed window units with French doors leading onto the gardens.
Lounge - A lovely triple aspect reception room with engineered oak flooring, two central heating radiators, timber beams to the ceiling, a double glazed window to the rear aspect, two feature double glazed windows to the side aspect and uPVC double glazed French doors leading onto the front garden. The focal point of the room is a large feature fireplace with attractive limestone surround and granite hearth housing a floor-standing multi-fuel burner.
Dining Kitchen - A superbly proportioned dining kitchen with a central heating radiator, three double glazed windows and a latch and brace door into the utility room. The kitchen is fitted with a comprehensive range of base and wall cabinets with underlighting and laminate worktops with matching splashbacks. There is an inset ceramic sink in white by Blanco with mixer tap plus built-in appliances including a Neff five burner gas hob and chimney extractor hood over. There is an integrated refrigerator, integrated freezer and space for further appliances including plumbing for a dishwasher.
Utility Room - Refitted circa 2021 with an attractive range of Shaker style base and wall cabinets with linear edge laminate worktops and matching upstands. There is an inset ceramic 1.5 bowl sink by Blanco with mixer tap and spray hose plus integrated secondary refrigerator and a washing machine. The Worcester central heating boiler is concealed within one of the units, there is a security alarm control panel and a uPVC double glazed door to the rear leading onto the driveway.
Ground Floor Cloakroom - Fitted in white with a close coupled toilet and a vanity wash basin with mixer tap and storage below. Tiled splashbacks, central heating radiator and an extractor fan.
First Floor Landing - An attractive galleried landing with views over the front garden via a large leaded lite window. There is a central heating radiator and access hatch to the roof space. The loft is partially boarded and has an aluminium pull-down loft ladder.
Bedroom One - A spacious principal bedroom with a central heating radiator, a total of three double glazed windows to two aspects and two built-in double wardrobes with hanging rail and shelving.
En-Suite Bathroom - A fantastic and generously proportioned four piece en-suite fitted in white with a contemporary style suite including a feature freestanding dual ended bath with floor-standing pillar mixer tap and hand-held shower. There is a floating vanity wash basin with mixer tap and drawers below, a back-to-wall toilet and a quadrant style shower enclosure with glazed door and Aqualisa electric shower. Tiled flooring with underfloor heating, tiling to the walls for splashbacks and an electric shaver point, chrome towel radiator and a double glazed window with views across the surrounding area.
Bedroom Two - A good sized double bedroom with a central heating radiator and a double glazed window to the rear aspect.
Bedroom Three - A double bedroom with a central heating radiator and a double glazed window to the rear aspect.
Bedroom Four - A double bedroom having a central heating radiator, a double glazed window to the front aspect and a built-in triple wardrobe with hanging rails and shelving.
Family Bathroom - A spacious four piece family sized bathroom fitted in white with a panel sided bath with mixer tap, a dual flush toilet, a pedestal wash basin with hot and cold taps and a shower enclosure with Bristan electric shower and glazed door. There is tiled flooring throughout, a chrome towel radiator, tiling to the walls for splashbacks, a double glazed window to the rear aspect and an airing cupboard housing the Mixergy hot water cylinder with useful shelving above.
Driveway And Double Garage - Double timber gates at the front of the plot leads onto extensive driveway parking and the double garage with up-and-over door, power and light.
Gardens - The property occupies a wonderful plot extending to approximately 0.8 acres and includes sweeping lawns to the front and rear, a lovely gravelled garden/seating area, a greenhouse and raised vegetable beds, a cut flower garden and a wide variety of plants, trees and shrubs.
Council Tax - The property is registered as council tax band G.
Viewings - By appointment with Richard Watkinson & Partners.
Additional Information - Please see the links below to check for additional information regarding environmental criteria (i.e. flood assessment), school Ofsted ratings, planning applications and services such as broadband and phone signal. Note Richard Watkinson & Partners has no affiliation to any of the below agencies and cannot be responsible for any incorrect information provided by the individual sources.
Flood assessment of an area:_
https://check-long-term-flood-risk.service.gov.uk/risk#
Broadband & Mobile coverage:-
https://checker.ofcom.org.uk/en-gb/broadband-coverage
School Ofsted reports:-
https://reports.ofsted.gov.uk/
Planning applications:-
https://www.gov.uk/search-register-planning-decisions
Read less


