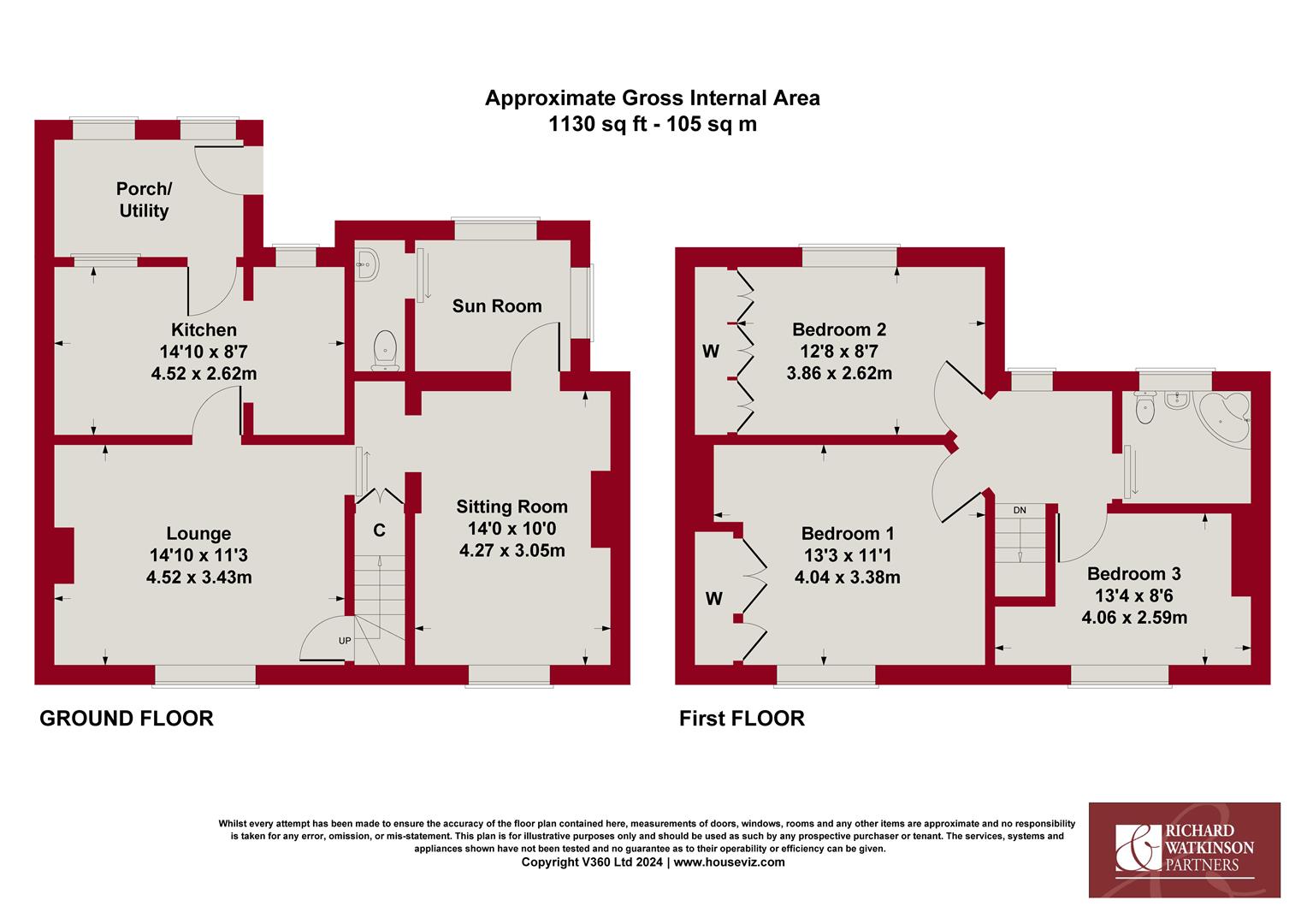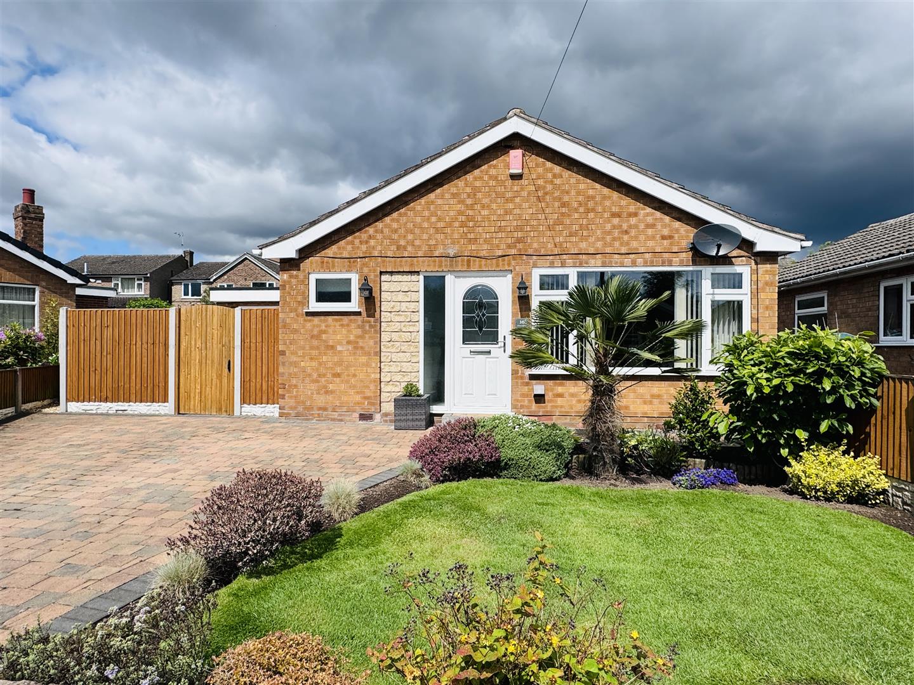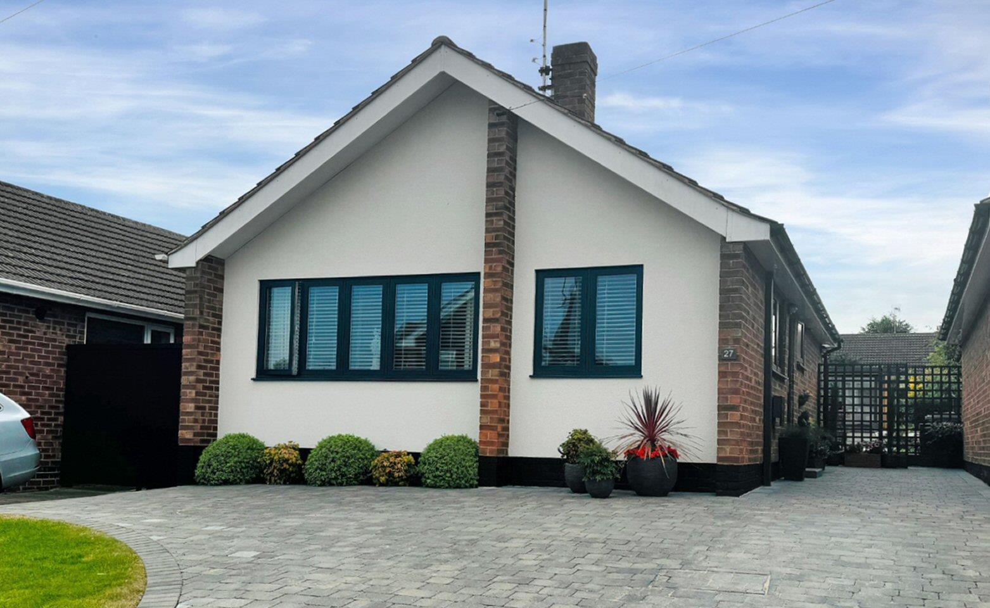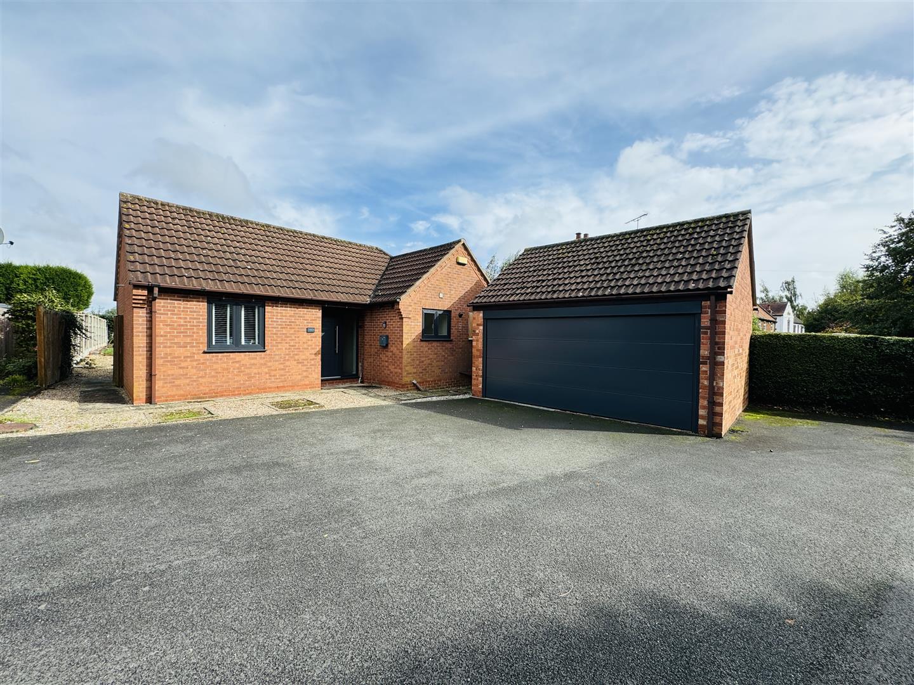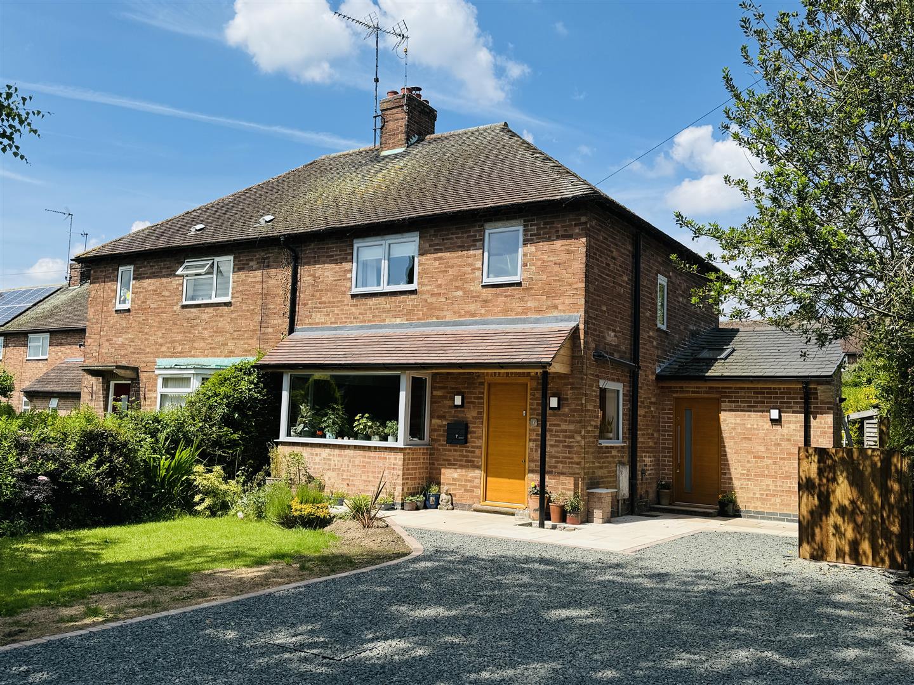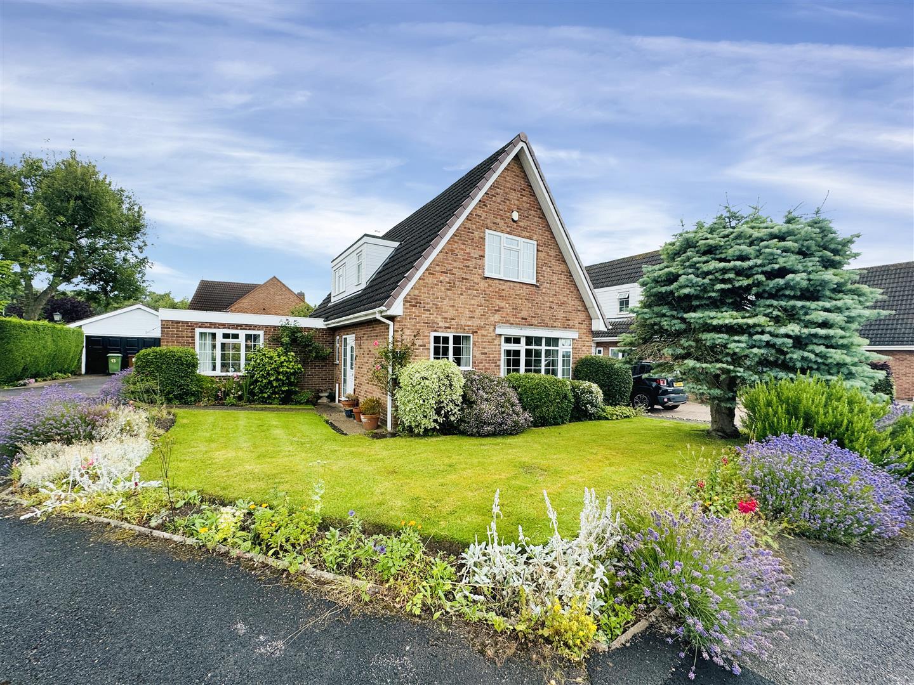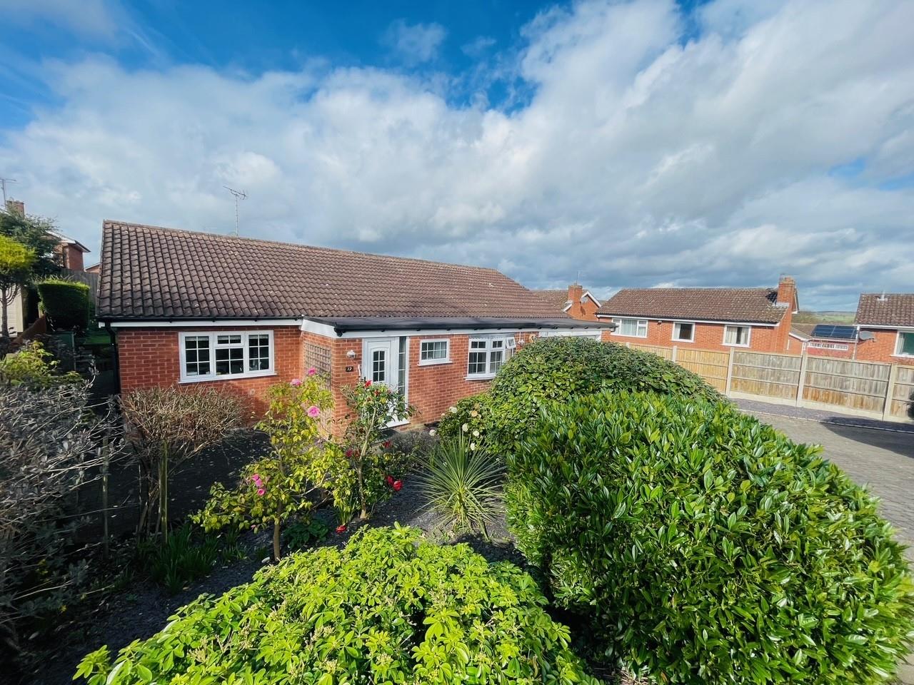* INDIVIDUAL SEMI-DETACHED COTTAGE * 0.8 ACRES * EXCELLENT SCOPE TO MODERNISE & EXTEND * KITCHEN * 2 RECEPTION ROOMS * SUN ROOM, GROUND FLOOR W/C AND A UTILITY/PORCH * 3 BEDROOMS * BATHROOM * 'NO CHAIN' * GREAT REFURBISHMENT OPPORTUNITY *
A unique opportunity to purchase this individual semi-detached cottage, occupying a semi-rural position and occupying a large plot extending to just under 0.8 acres overall.
The cottage offers excellent scope for buyers to modernise and potentially extend and re-configure, subject to necessary permissions with the existing accommodation in brief comprising kitchen, 2 reception rooms, sun room, ground floor w/c and a utility/porch to the ground floor whilst to the 1st floor are 3 bedrooms and the bathroom.
The property is offered for sale with the advantage of 'no chain' and is a great opportunity for buyers looking for a refurbishment opportunity on a large plot.
Accommodation - A timber entrance door leads into the porch/utility.
Porch/Utility - With a floor standing oil fired central heating boiler, space for appliances and a timber door into the breakfast kitchen.
Breakfast Kitchen - Fitted with a range of pine fronted base cabinets with rolled edge work surfaces and tiled splashbacks, an inset stainless steel single drainer sink with hot and cold taps and space for appliances including an electric cooker point. A latch and brace stable door leads into the lounge.
Lounge - With a central heating radiator, a uPVC double glazed window to the front aspect, painted beams to the ceiling, shelving to the alcoves, a door and staircase rising to the first floor and a door into an inner hallway.
Inner Hallway - With a storage pantry under the stairs and an arch into the sitting room.
Sitting Room - With a central heating radiator, a uPVC double glazed window to the front aspect and a fireplace with decorative tiled surround for an open fire. A glazed door leads into the sunroom.
Sunroom - With double glazed window units, a sloping polycarbonate roof and a sliding door into the ground floor W/C.
W/C - With a low level toilet, a wall mounted wash basin with hot and cold taps and tiled splashback.
First Floor Landing - With a window to the rear aspect and a fitted glass fronted display cabinet.
Bedroom One - A double bedroom with a central heating radiator, a uPVC double glazed window to the front aspect and fitted wardrobes.
Bedroom Two - A double bedroom with a central heating radiator, a uPVC double glazed window to the rear aspect and fitted wardrobes.
Bedroom Three - With a central heating radiator and a uPVC double glazed window to the front aspect.
Bathroom - Fitted with a matching suite including a close coupled toilet, a pedestal wash basin with hot and cold taps and a corner bath. There is a central heating radiator and obscured windows to the rear aspect.
Driveway Parking, Carport & Garage - A single width driveway provides driveway parking, leads to the carport and in turn the single garage.
Gardens - The property occupies a generous and mature plot extending to approximately 0.8 acres planted with a variety of mature plants, shrubs and trees and including a polytunnel and greenhouse.
Council Tax - The property is registered as council tax band C.
Viewings - By appointment with Richard Watkinson & Partners.
Additional Notes - Oil fired heating.
The site plan/boundary shown in the marketing material is for guidance only. It is not intended as a firm title plan and must not be relied upon as such. The exact boundary will be clarified, in particular the line of the boundary to the eastern side of the plot.
Read less

