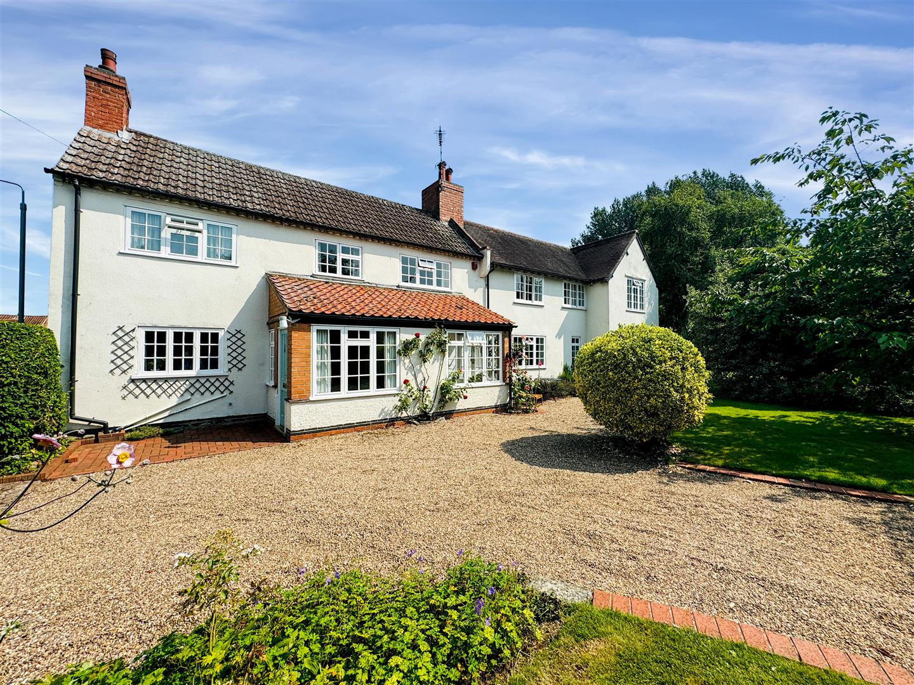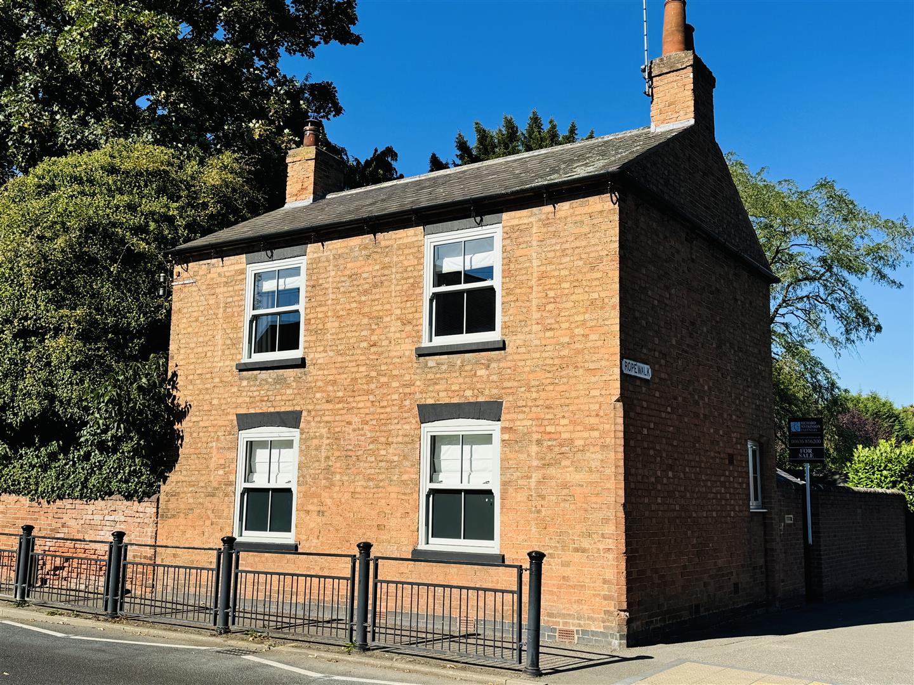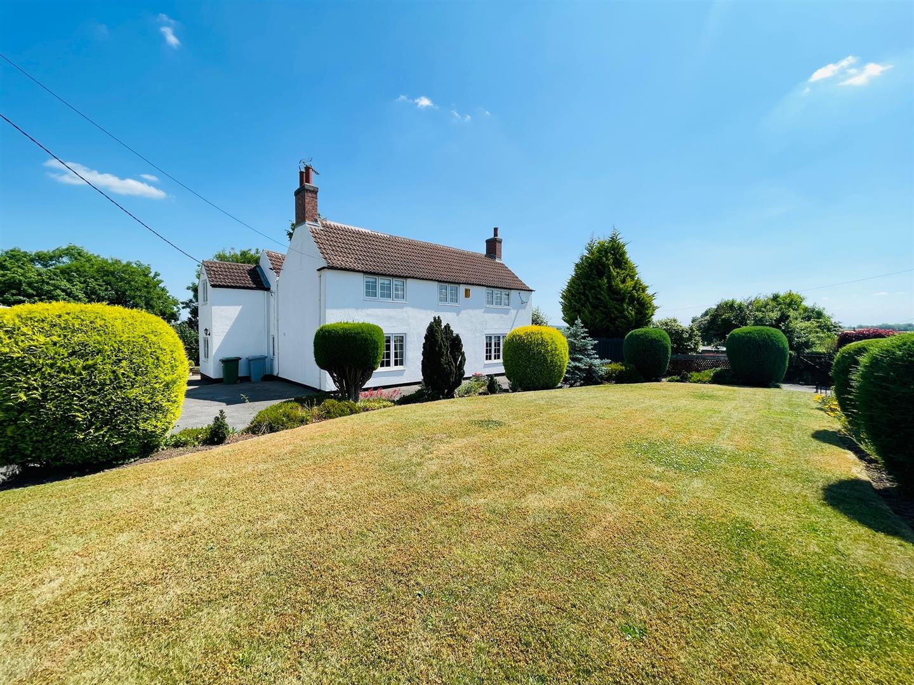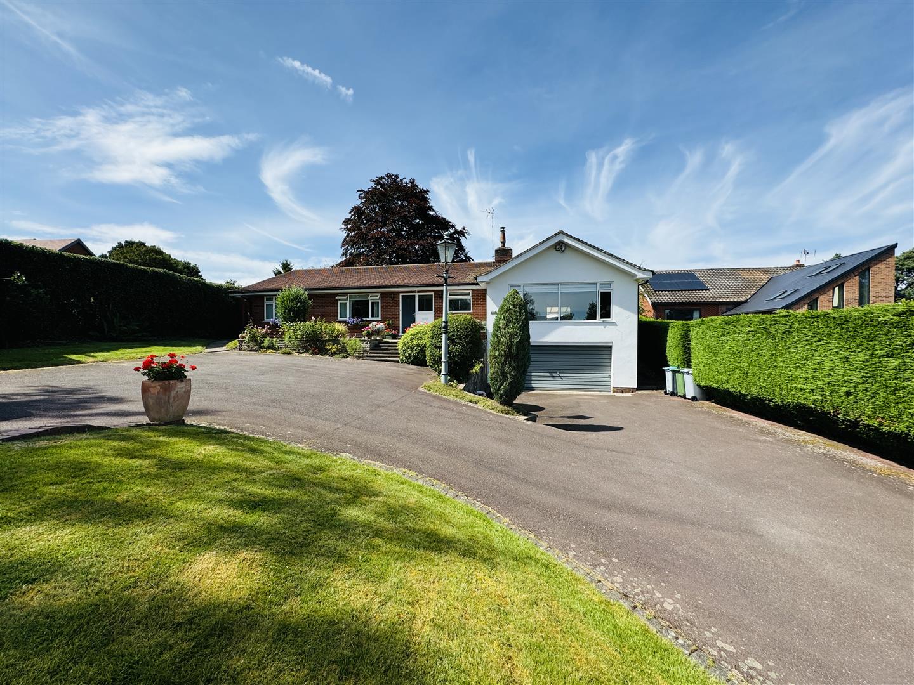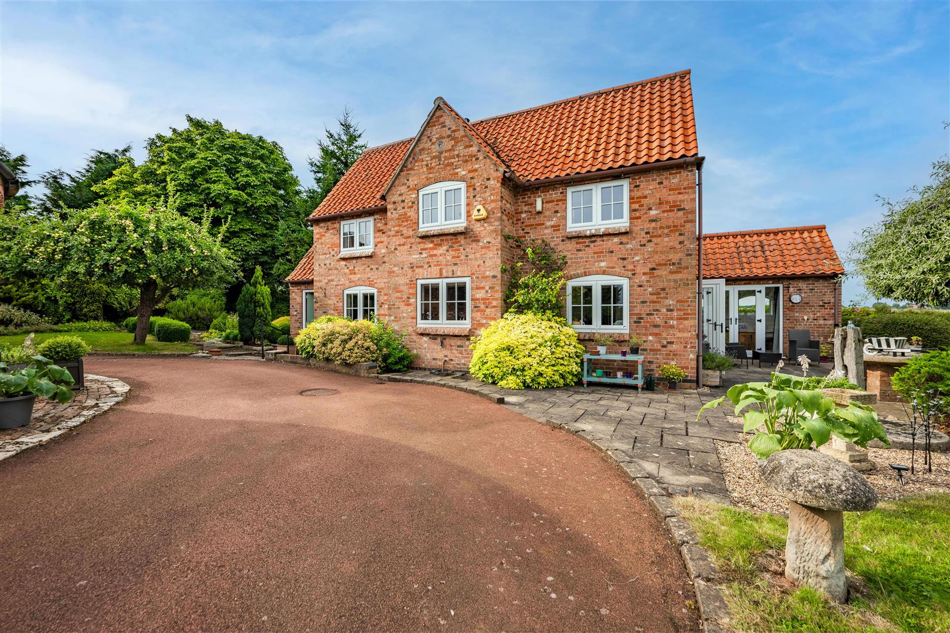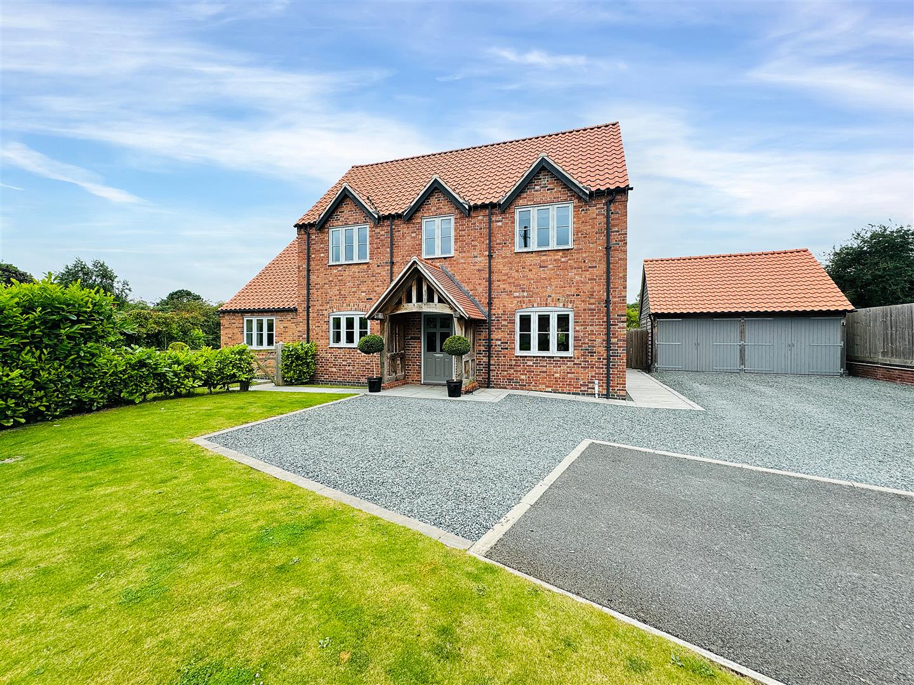* A SUPERBLY POSITIONED DETACHED HOME * MATURE 1/4 ACRE PLOT * EXCELLENT LEVEL OF FAMILY ORIENTATED ACCOMMODATION * APPROX 2,500 SQ FT * EXTENDED TO THE REAR * FANTASTIC OPEN PLAN DINING KITCHEN * 4, WELL-PROPORTIONED RECEPTION ROOMS * WELCOMING HALLWAY WITH STORAGE * USEFUL UTILITY ROOM * G.F W/C * 5 GOOD-SIZED BEDROOMS * MODERN BATHROOM PLUS 2 EN-SUITE SHOWER ROOMS * SWEEPING LAWNED FRONTAGE * A DOUBLE WIDTH DRIVEWAY & DOUBLE GARAGE PLUS * GORGEOUS LANDSCAPED GARDENS *
A rare and exciting opportunity to purchase a superbly positioned detached home occupying a mature, larger than average plot extending to just over 1/4 acre and offering an excellent level of family orientated accommodation of approximately 2,500 square feet.
The property is well appointed throughout and has been extended to the rear to enlarge the kitchen, now providing a large, open plan dining kitchen which is fitted with a modern range of units and includes a central island unit with breakfast bar seating. There are 4, well-proportioned reception rooms allowing a versatile range of uses and including a fantastic dual aspect lounge with feature fireplace and French doors onto the rear garden. The ground floor also includes a welcoming hallway with storage, a useful utility room and a W/C whilst to the 1st floor are 5 good-sized bedrooms, the main family bathroom and 2 modern en-suite shower rooms.
The plot and position are a particular feature of the property. The plot extends to approximately 0.26 acres and includes a sweeping lawned frontage interspersed by mature trees and providing a lovely outlook from the front of the property. There is double width driveway parking to the front of the double garage plus additional gravelled standing to the side, if required whilst the rear garden has been landscaped to include a shaped lawn, mature plants and shrubs and a pergola seating area with climbing plants. Must view!
Accommodation - A composite entrance door with a letterbox leads into the entrance hall.
Entrance Hall - A large and welcoming entrance hall with solid oak flooring, Google Nest control, central heating radiator, spotlights and coving to the ceiling, security alarm control panel and a staircase rising to the first floor landing with useful understairs storage cupboard which has coat hooks and houses the consumer unit. Double doors lead into the lounge.
Lounge - A large dual aspect reception room with UPVC double glazed window to the front aspect and UPVC double glazed French doors onto the rear garden. There are two central heating radiators plus coved ceiling and a central feature fireplace housing a pebble effect gas fire.
Dining Room - With solid oak flooring, central heating radiator, coved ceiling, and UPVC double glazed French doors onto the rear garden.
Dining Kitchen - A superbly appointed and spacious dining kitchen, extended to the side to now provide a large and versatile space with tiled flooring, two central heating radiators, UPVC double glazed French doors onto the rear garden and a UPVC double glazed window to the rear aspect.
The kitchen area is fitted with a range of Shaker style base and wall cabinets in cream with contrasting black granite worktops and upstands, an undermounted one and a half bowl sink with mixer tap and drainer grooves to the side, an island unit housing the range style cooker which includes a five zone induction hob and a four-compartment oven incorporating a grill. There is an integrated Bosch dishwasher, recess for an American style fridge freezer and a door into the utility room.
Utility Room - Fitted with a range of base cabinets with rolled edge worktops, tiled splashbacks and an inset stainless steel single drainer sink with mixer tap. There is space beneath for appliances including plumbing for a washing machine, then tiled flooring, access to the roof space, a central heating radiator, part glazed door to the side aspect and the wall mounted Vaillant central heating boiler.
Family Room - A useful and versatile reception room with a central heating radiator, coved ceiling, a UPVC double glazed window to the front aspect and a door into the home office.
Home Office - With a central heating radiator, coved ceiling and a UPVC double glazed window to the side aspect.
Ground Floor W/C - Fitted in white with a close coupled toilet and a vanity wash basin with mixer tap and cupboard below. Tiled flooring and tiling to the walls, central heating radiator and an extractor fan to the ceiling.
First Floor Landing - With coved ceiling, access to the roof space, central heating radiator and an airing cupboard housing the Joule hot water cylinder.
Bedroom One - A large double bedroom with a central heating radiator, a UPVC double glazed window to the front aspect, a dressing area with built-in wardrobes having hanging rail and shelving.
En-Suite Shower Room - Superbly fitted with a modern suite including a dual flush toilet, a shower enclosure with marble effect mermaid boarding, glazed sliding door and mains fed shower. There is fitted bathroom furniture including a vanity wash basin with mixer tap and storage cupboard and drawers below plus mermaid boarding for splashbacks and a fixed bathroom mirror with shelving for storage and overhead lighting. Tiled flooring, chrome towel radiator, extractor fan and a UPVC double glazed obscured window to the rear aspect.
Bedroom Two - A double bedroom with a central heating radiator, UPVC double glazed window to the rear aspect, built-in wardrobes with hanging rails and shelving a door to the Jack and Jill en-suite.
Jack & Jill En-Suite - A contemporary shower room fitted with a quadrant shower enclosure with mains fed shower, a close coupled toilet and a vanity wash basin with mixer tap and cupboards below. Tiled flooring and tiling to the walls, extractor fan, chrome towel radiator and UPVC double glazed obscured window to the side elevation. Door to bedroom three.
Bedroom Three - A double bedroom with a central heating radiator, a UPVC double glazed window to the front aspect and a built-in double wardrobe with hanging rail and shelving.
Bedroom Four - With a central heating radiator and a UPVC double glazed window to the rear aspect.
Bedroom Five - With a central heating radiator and a UPVC double glazed window to the rear aspect.
Family Bathroom - Fitted in white with a dual flush toilet, a pedestal wash basin with mixer tap and a deep dual-ended bath set within a tiled surround and having a central mixer tap. Tiled flooring and fully tiled walls, a chrome towel radiator, extractor fan and a UPVC double glazed obscured window to the front aspect.
Driveway & Double Garage - A double width driveway to the front of the garage provides parking for at least two vehicles and further gravelled standing is available at the side of the garage for at least one other vehicle/motor home. The brick built double garage has 2 up-and-over doors to the front.
Gardens - The property occupies a prime plot of approximately 0.26 acres, with a large sweeping lawned frontage and access to the rear garden. The rear garden is landscaped and fully enclosed with timber panelled fencing, including paved patio areas, gravelled beds and borders, a paved patio beneath a timber pergola with climbing plants providing a covered seating area. There is a shaped lawn edged with block paviers, a variety of mature plants and trees plus a useful working area to the side of the property with raised sleeper beds and double gated access onto the front garden.
Council Tax - The property is registered as council tax band G.
Viewings - By appointment with Richard Watkinson & Partners.
Read less


