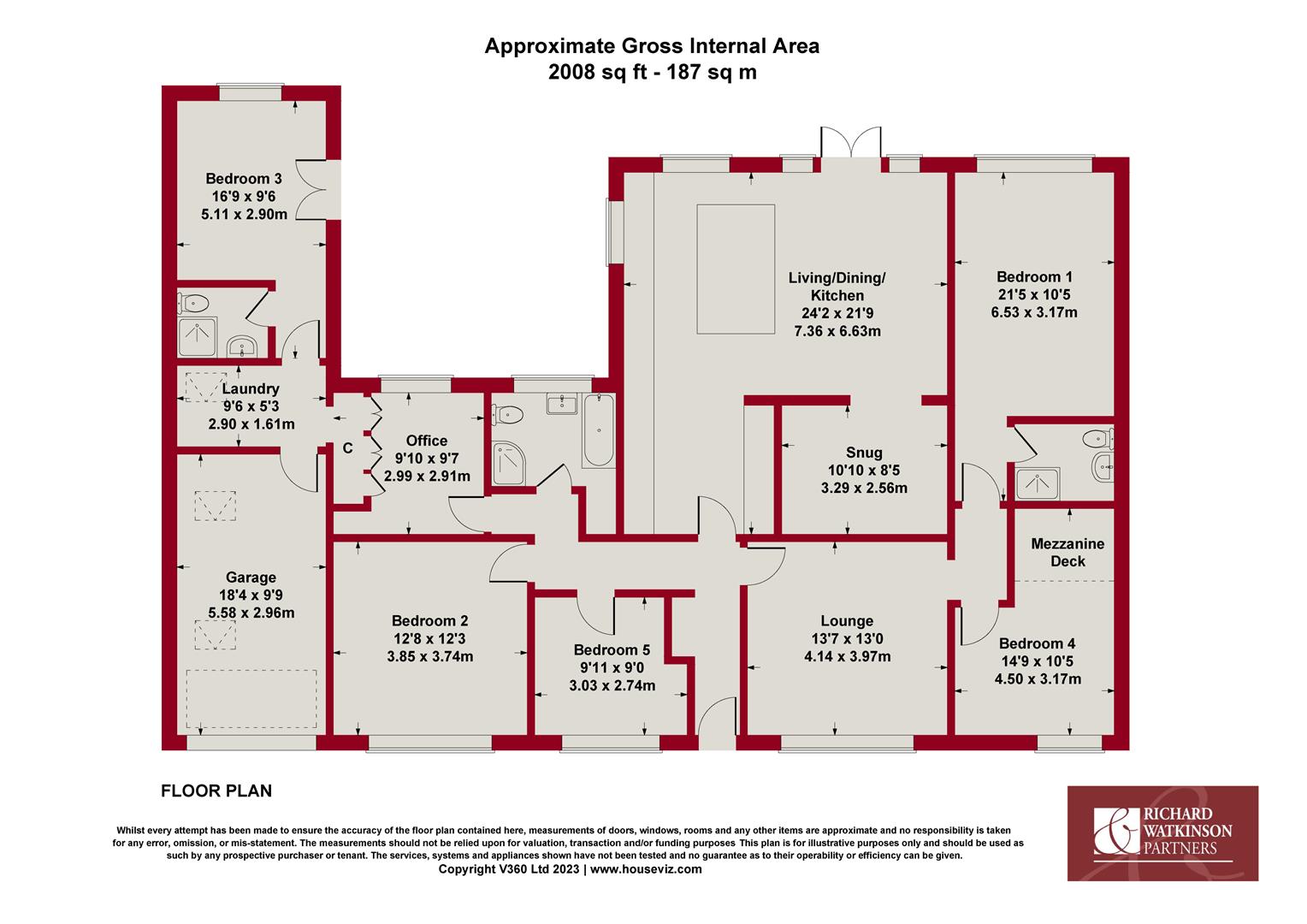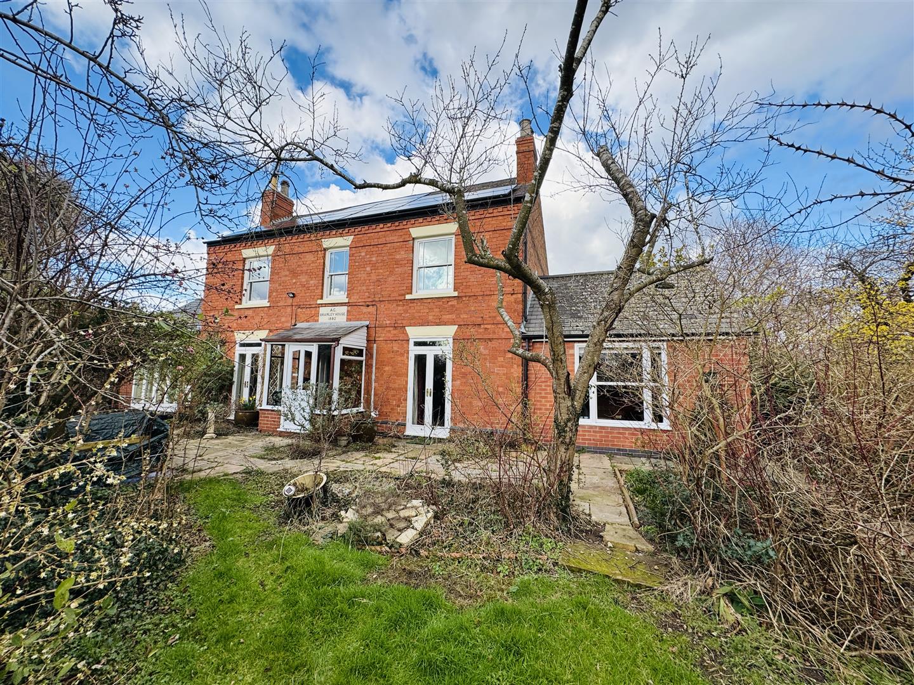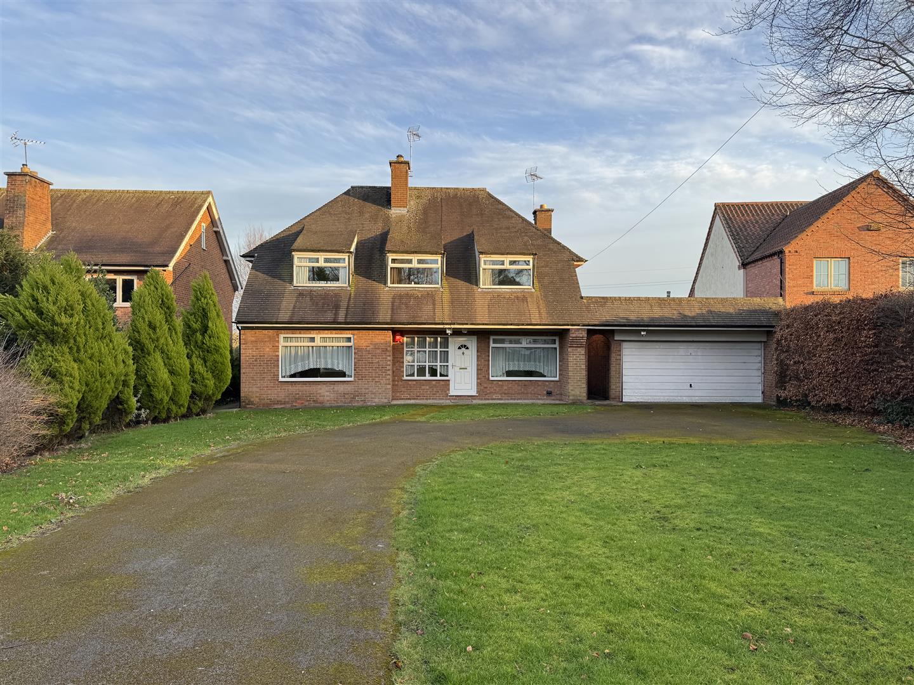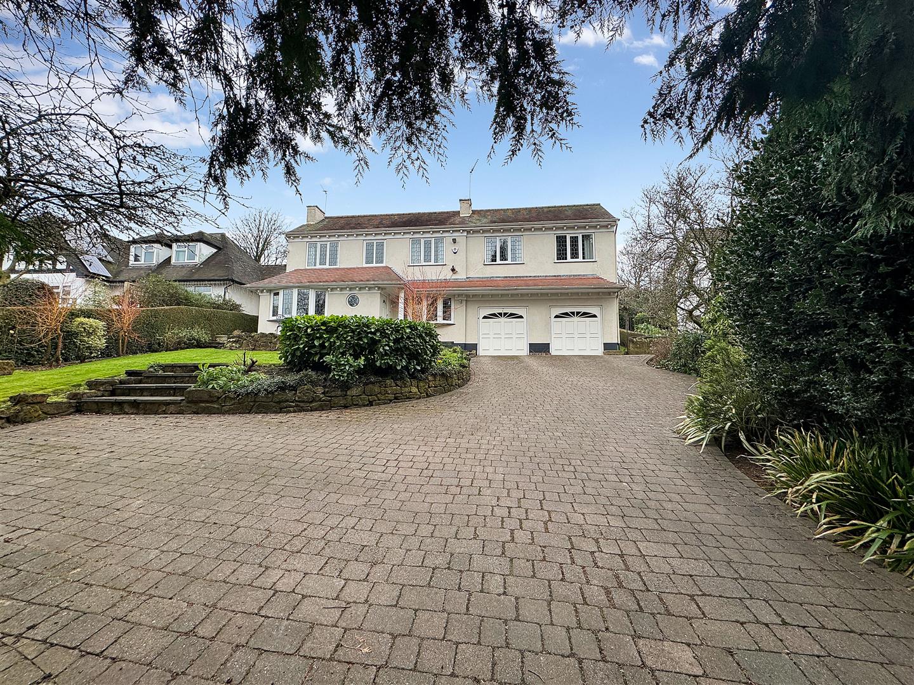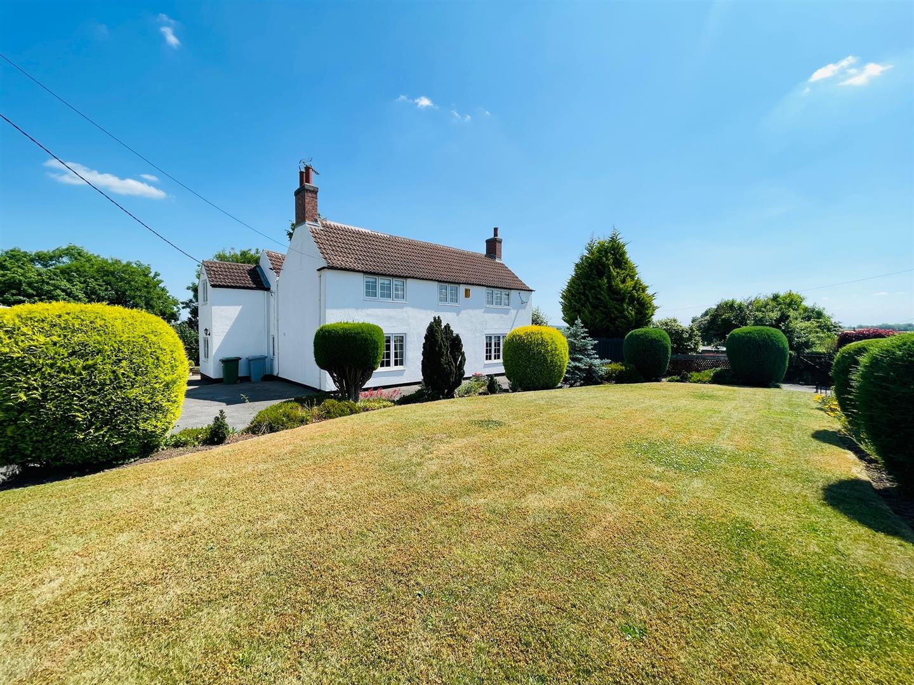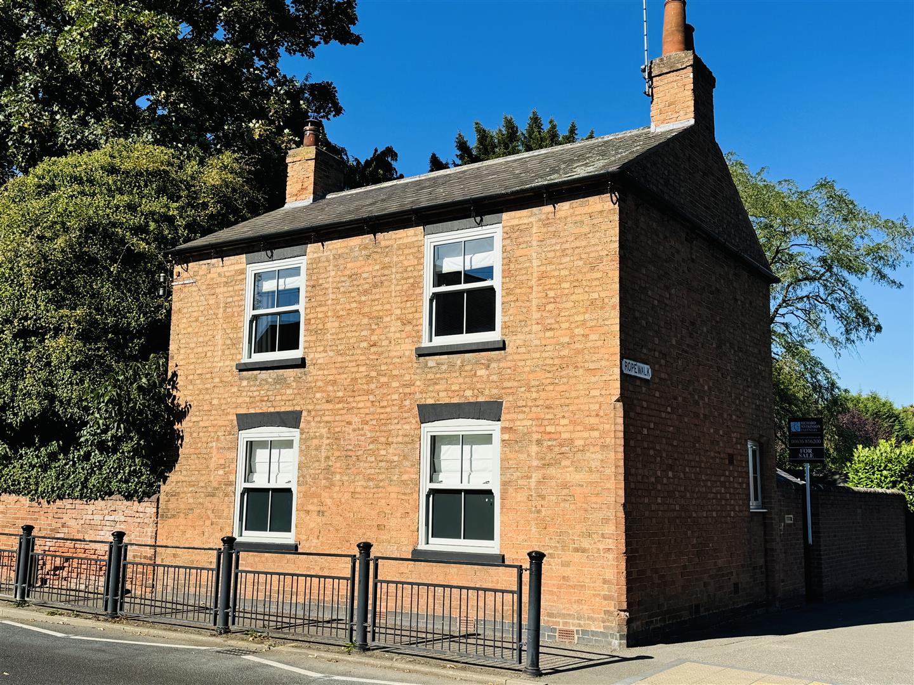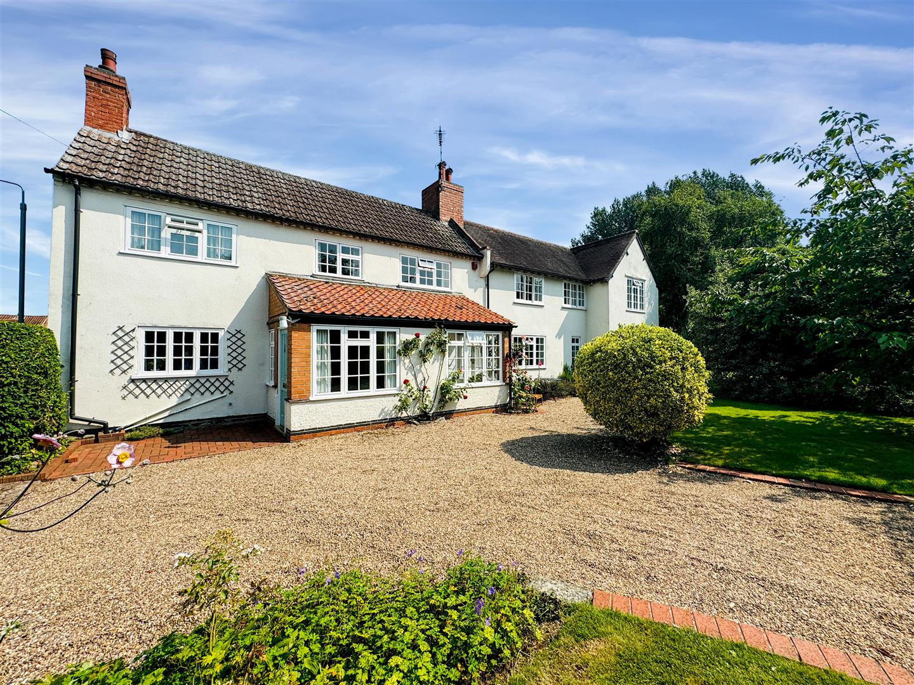* A FANTASTIC CONTEMPORARY STYLE FAMILY HOME * DELIGHTFUL LANDSCAPED PLOT * SIGNIFICANTLY REMODELLED * APPROXIMATELY 1800 SQUARE FEET * EXCELLENT FOR FAMILIES * HIGH-SPECIFICATION THROUGHOUT * WELCOMING ENTRANCE HALL * A WELL-PROPORTIONED LOUNGE * FANTASTIC OPEN PLAN LIVING STYLE KITCHEN * COSY SNUG/ PLAYROOM * USEFUL OFFICE * 5 GOOD-SIZED BEDROOMS * MODERN 4-PIECE FAMILY BATHROOM. 2 EN SUITE SHOWER ROOMS * PLOT APPROACHES 0.2 ACRES * LARGER THAN AVERAGE SINGLE GARAGE * VIEWING IS HIGHLY RECOMMENDED *
A fantastic contemporary style home, occupying a delightful landscaped plot approaching 0.2 acres and situated in a prime cul-de-sac setting in this highly popular Trentside village.
The property has been significantly remodelled to now provide a wonderful contemporary home of approximately 1800 square feet, excellent for families.
Finished to a high-specification throughout, a great deal of thought and attention has gone into enlarging and re-designing the accommodation to now offer a light and airy space, with plenty of natural light and a versatile layout to suit a range of requirements, including 1 for a self contained annex.
The accommodation comprises a welcoming entrance hall with useful bench seating, a well-proportioned lounge and a fantastic open plan living style kitchen; a wonderful family oriented space with fitted kitchen, a large breakfast bar island unit, Velux skylights, and French doors onto the rear garden. Just off is a cosy snug or playroom whilst a useful office provides a convenient space for home working.
There are 5 good-sized bedrooms and a modern 4-piece family bathroom. 4 are double bedrooms and 2 modern en suite shower rooms whilst 1 of the bedrooms is currently used as a family room.
The plot and position of the property are a particular feature. The delightful plot approaches 0.2 acres in total and has been landscaped to provide driveway parking to the front and a generous lawned garden to the rear with Indian stone paving, all enjoying a superb southerly aspect. The larger than average single garage with Velux skylights works equally well as a home gym. Viewing is highly recommended to appreciate the excellent range and high specification of the accommodation on offer.
Accommodation - A composite entrance door leads into the entrance hall.
Entrance Hall - With tiled flooring, spotlights to the ceiling, a contemporary style vertical radiator in white and a useful recess housing a central heating radiator and fixed solid oak bench seating with shelved storage below. A clear glass oak door leads into the large living style dining kitchen.
Living Style Dining Kitchen - A fantastic and open plan space, forming part of the large extension to the rear of the property with two large Velux skylights, Residence R7 flush uPVC windows to the side and rear aspects and R7 French doors leading onto the rear garden offering superior thermal acoustic, strength and security performance. WoodPecker oak effect waterproof flooring offering a 25 year guarantee throughout, two contemporary style vertical radiators in white and a fantastic fitted kitchen in navy blue with contrasting white marble effect worktops and upstands plus a large island unit with linear edge oak effect worktops forming breakfast bar seating. Recess for a range style cooker with glass splashback and chimney extractor hood over, recess for a fridge freezer, recess and plumbing for a dishwasher and ample storage including deep pan drawers. A dual fuel Rangemaster oven is included in the sale.
Snug - A versatile area, accessed off the living kitchen and with tiled flooring and a contemporary style vertical radiator in white.
Lounge - A well proportioned reception room with tiled flooring, a large R7 double glazed window to the front aspect with feature solid oak living edge window cill and access to an inner hallway.
Inner Hallway - With oak doors to bedrooms.
Bedroom One - A lovely bedroom with a semi vaulted ceiling, engineered oak flooring, a contemporary style vertical radiator in white, an R7 double glazed window to the rear aspect and a door into the en-suite shower room.
En-Suite Shower Room - Superbly fitted with a contemporary suite including a back-to-wall dual flush toilet, a half pedestal wash basin with mixer tap and a large walk-in shower enclosure with fixed glazed screen and electric shower. Tiled flooring and wall tiles, central heating radiator, extractor fan and a Velux skylight.
Bedroom Two - A spacious double bedroom with an R7 double glazed window to the front aspect and a contemporary style vertical radiator in white.
Bedroom Four - A double bedroom with engineered oak flooring, a contemporary style vertical radiator in white, an R7 double glazed window to the front aspect and a high level mezzanine/loft with a fixed ladder for access.
Bedroom Five - Tiled flooring, a central heating radiator and an R7 double glazed window to the front aspect.
Main Bathroom - A superb 4-piece bathroom, fitted in white with a quadrant shower cubicle, a bath with mixer tap, a vanity wash basin with mixer tap and cupboards below and a dual flush toilet. A white panel radiator and additional chrome towel radiator, fully tiled walls and floor plus an R7 double glazed obscured window to the rear aspect.
Home Office - With tiled flooring, a central heating radiator, an R7 double glazed window to the rear aspect and a useful range of floor to ceiling fitted cupboards, two of the doors a 'secret' opening into the laundry room.
Laundry Room - With tiled flooring, a high level Velux skylight and space for appliances including plumbing for a washing machine. There is a personal door into the garage and a door into bedroom three.
Bedroom Three - With engineered oak flooring, a semi vaulted ceiling, R7 double glazed window to the rear aspect, R7 double glazed French doors onto the gardens and a contemporary style vertical radiator in white.
En-Suite Shower Room - A superbly fitted en-suite shower room with a dual flush toilet, a pedestal wash basin with mixer tap and a shower enclosure with glazed sliding doors and mains fed rainfall shower. Emerald green crackle effect wall tiles and timber effect floor tiles, a chrome towel radiator, extractor fan and a high level Velux skylight.
Driveway & Garaging - An extensive gravelled driveway to the front of the property provides parking for numerous vehicles, in turn leading to the large single integral garage with 2 large Velux skylights.
Gardens - The property occupies a delightful and mature plot including a lawned frontage with a well stocked planted border. The rear garden which is a particular feature of the property having been landscaped to include an attractive Indian stone paved patio area, generous lawns, gravelled seating areas, a block paved patio with timber pergola over, numerous planted beds and borders, all affording a good level of privacy and a favoured southerly aspect.
Council Tax - The property is registered as council tax band D.
Viewings - By appointment with Richard Watkinson & Partners.
Read less

