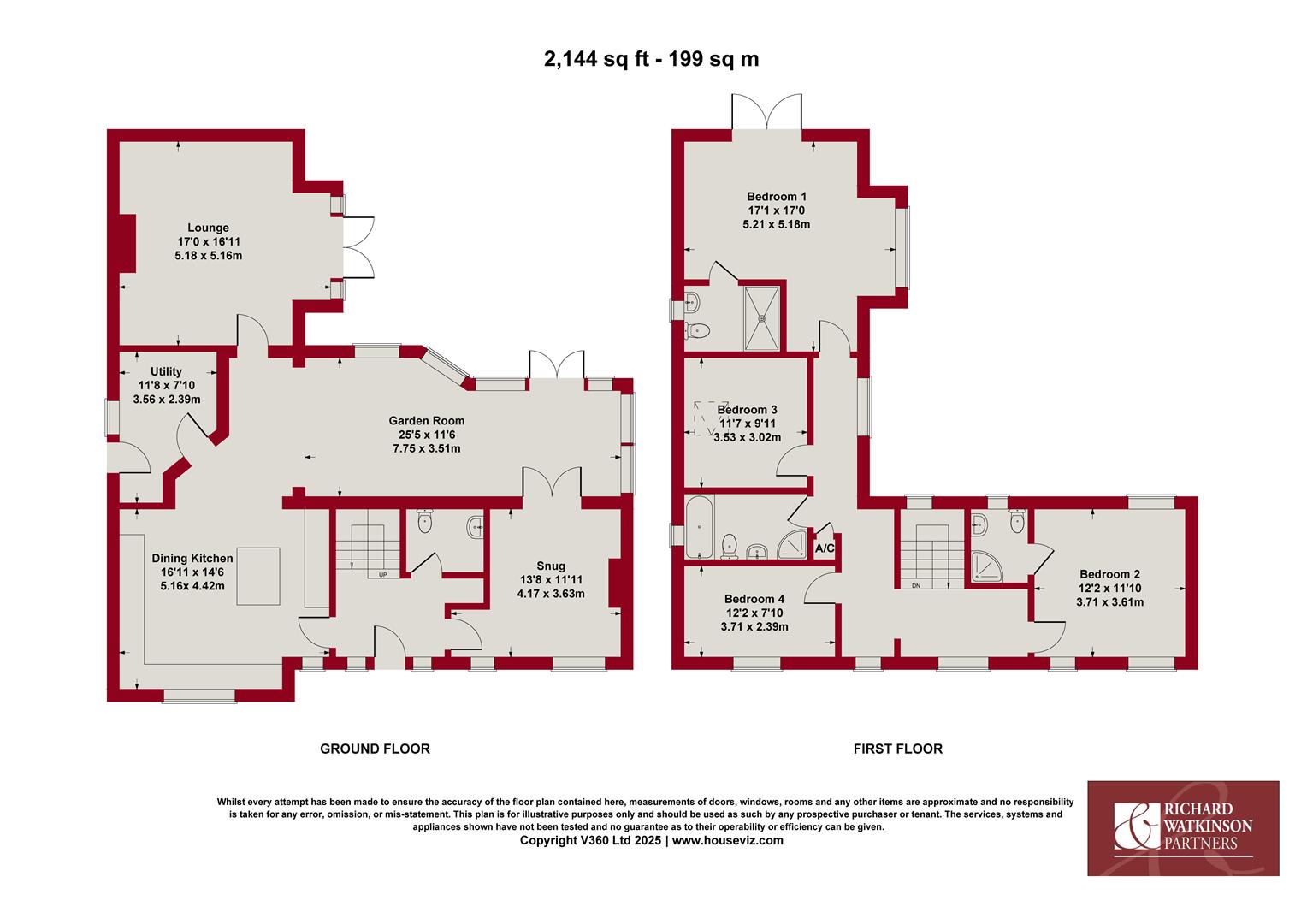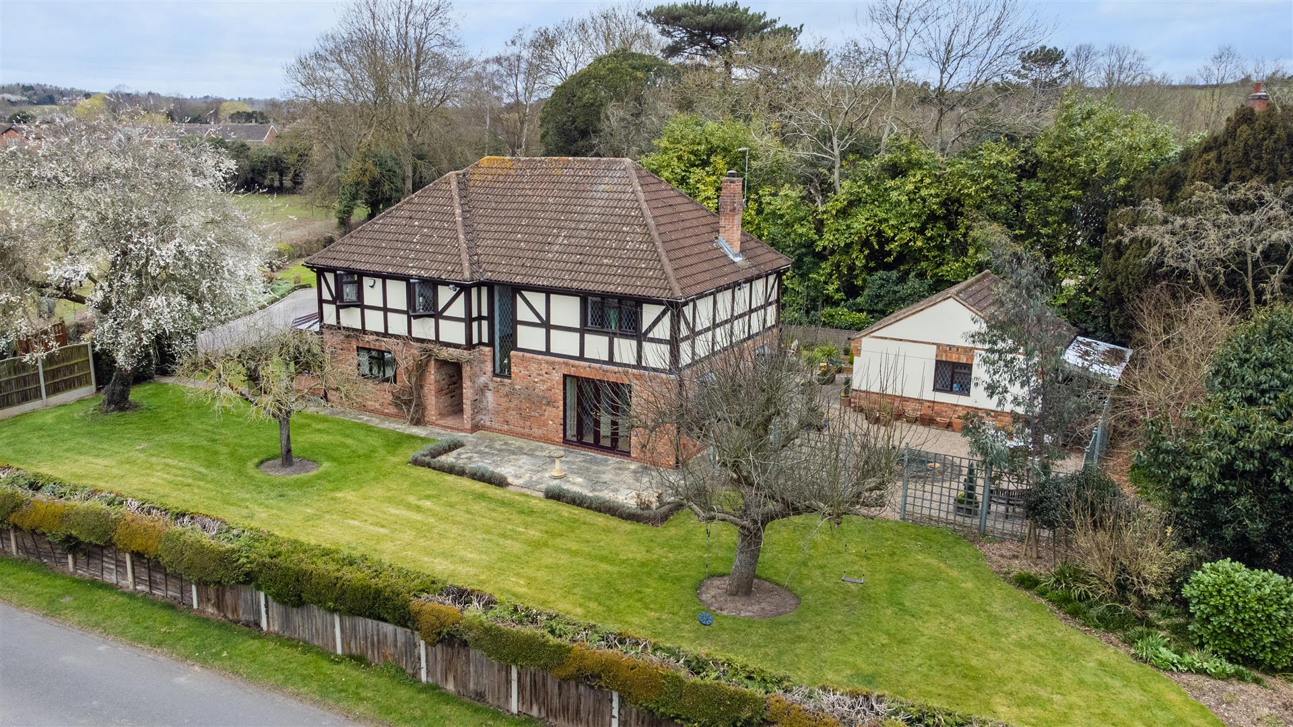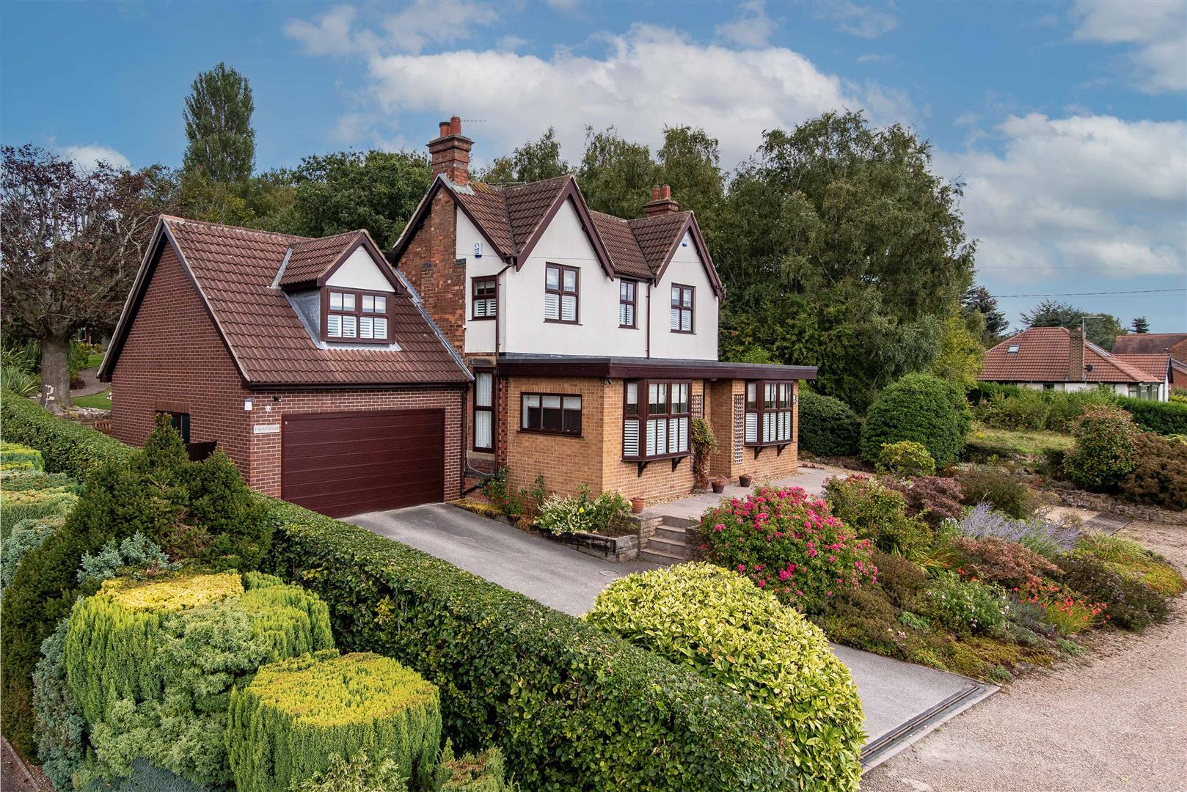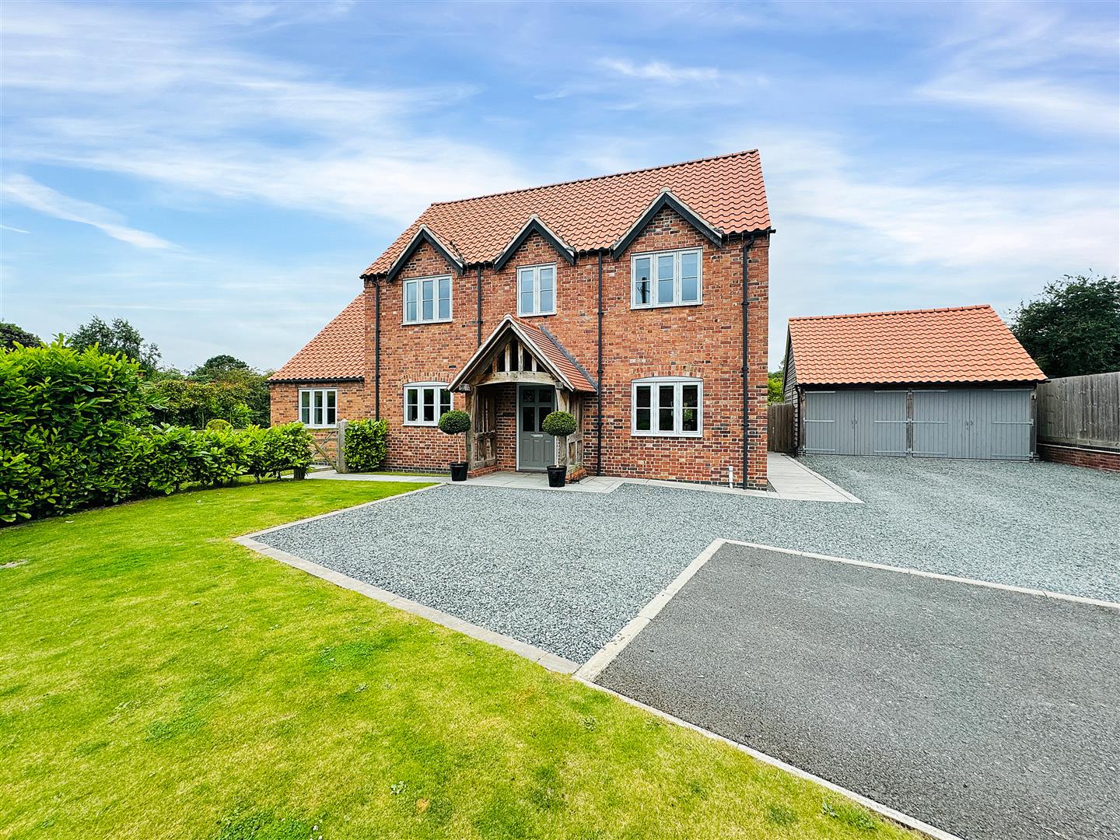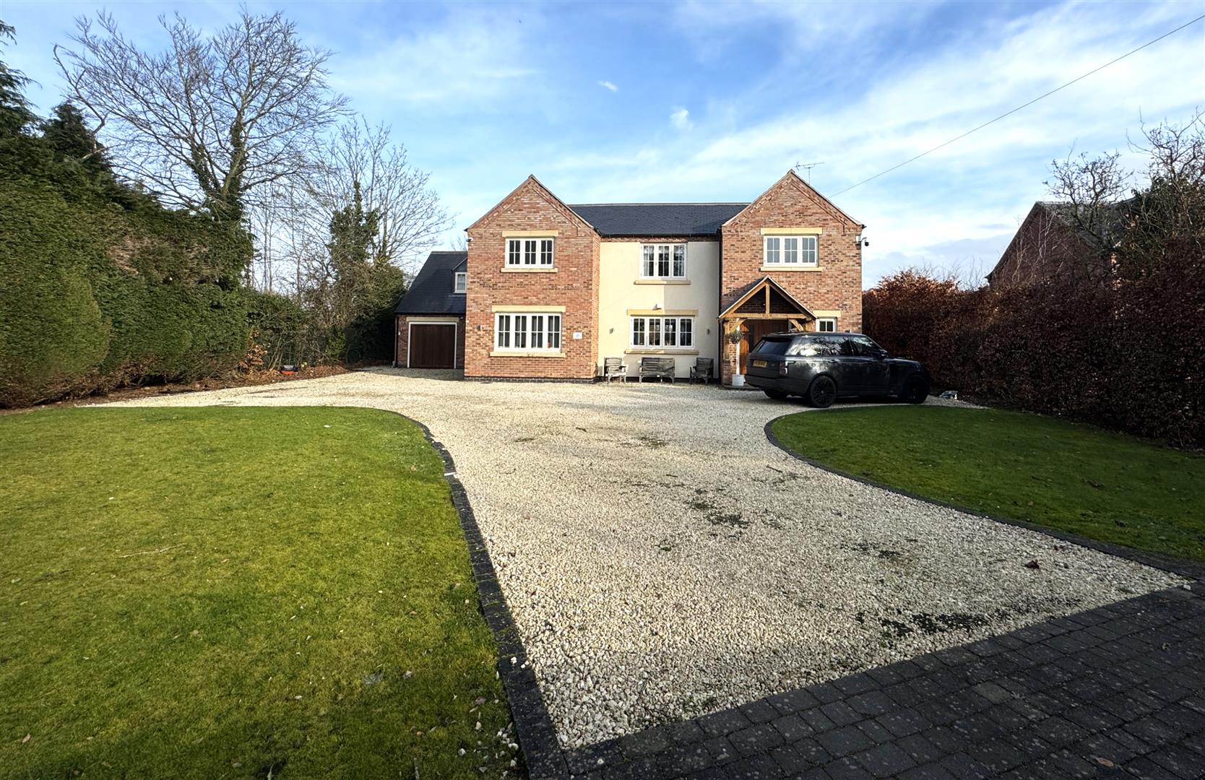* A HANDSOME DETACHED COTTAGE * SIGNIFICANTLY EXTENDED AND REFURBISHED * HIGH SPECIFICATION ACCOMMODATION EXTENDING TO APPROXIMATELY 2150 SQ.FT. * A WELCOME ENTRANCE HALL * STUNNING LIVING STYLE DINING KITCHEN * SPACIOUS DINING AREA AND GARDEN ROOM * USEFUL UTILITY ROOM * LOUNGE WITH LOG BURNER * SEPARATE SNUG/HOME OFFICE * 4 GOOD BEDROOMS * MAIN BATHROOM PLUS TWO EN-SUITES * EXTENSIVE GRAVELLED PARKING * MATURE 1 ACRE PLOT * WALLED COURTYARD GARDEN * LARGE GARDEN PADDOCK * GARDEN CABIN WITH POWER * OUTBUILDING WITH PLANNING PERMISSION *
A fantastic opportunity to purchase this handsome detached cottage, significantly extended and refurbished to offer an excellent level of high-specification and character filled accommodation extending to approximately 2150 sq.ft.
With a warm and inviting feel throughout, the property is beautifully appointed and includes a welcoming entrance hall with oak staircase and useful W/C off. The stunning living style dining kitchen was recently remodelled to include an attractive range of shaker style units topped with white quartz and black granite worktops, complete with a comprehensive range of integrated appliances and complemented by an adjacent re-modelled utility room. There is a spacious dining area leading to the garden room overlooking the rear courtyard, a large lounge with log-burner and a separate snug or home office.
Arranged off an attractive 1st floor landing are 4 bedrooms and the 4-piece bathroom. Bedrooms 1 and 2 both have modern en-suite shower rooms and feature vaulted ceilings with king post trusses whilst bedroom 1 also has French doors leading to a private patio seating area.
The mature plot extends to approximately 1 acre and includes extensive gravelled parking, a lovely walled courtyard garden and a large garden paddock with vegetable plots, a small orchard, sweeping lawns, large garden cabin with power, and wonderful views over the Trent Valley.
In addition to the existing accommodation, planning permission was granted in 2022 for the conversion of the existing barn/hayloft to a home office/guest room with WC and store below.
Viewing is highly recommended to fully appreciate the character and high specification of this beautiful detached cottage and it's fabulous plot.
Accommodation - A large composite entrance door beneath an oak fronted canopy entrance porch leads into the entrance hall.
Entrance Hall - With oak dog legged staircase rising to the first floor, solid oak flooring and doors to rooms including an oak latch and brace door into the dining kitchen.
Living/Dining Kitchen - A fantastic open plan dining kitchen space upgraded by the current owners with a range of quality Shaker style base and wall cabinets in Hartforth blue and Dove grey. There are white quartz worktops with matching upstands, splashbacks and window cill plus a large island unit with black granite worktop and breakfast bar seating. The kitchen is complete with a comprehensive range of integrated appliances including a wine cooler, an integrated dishwasher by Bosch and a large induction hob by Siemens with extractor over. Twin ovens and a coffee machine with warming drawer below, all by Siemens plus recess for an American style fridge freezer. Tiled flooring with underfloor heating, spotlights to the ceiling, two uPVC double glazed window to the front aspect and a stable door into the utility room. The kitchen is open plan to a large dining/garden room across the rear of the property.
Dining/Garden Room - A fantastic open plan and versatile space with tiled underfloor heating, timber framed double glazed windows and French doors overlooking the rear garden plus a pitched roof with Velux skylights.
Lounge - A spacious reception room at the rear of the property with oak flooring and underfloor heating, wall light points, uPVC double glazed French doors onto the rear courtyard and a feature fireplace with oak mantle and raised brick hearth housing a floor-standing log burner.
Utility Room - A useful space off the kitchen fitted with a range of quality Shaker style base and wall cabinets topped with white quartz worktops with upstands and matching window cill. There is space beneath the worktops for appliances including plumbing for a washing machine then tiled flooring with underfloor heating, a uPVC double glazed door to the side aspect, a uPVC double glazed window, a cupboard housing the central heating boiler with programmer to the side plus a useful built-in broom cupboard.
Snug - A versatile second reception room with solid oak flooring and underfloor heating, exposed timber beams to the ceiling, two uPVC double glazed windows to the front aspect, a feature fireplace with exposed brick hearth and oak mantle housing a floor standing log burner. Double doors lead into the garden room and a latch and brace door returns to the hallway.
Ground Floor W/C - With automatic light, solid oak flooring, a dual flush toilet and a floor standing vanity unit with wash bowl and mixer tap plus storage below. The walls are tiled to full height and there is a chrome and white traditional style towel radiator.
First Floor Landing - With three traditional style column radiators in white plus two uPVC double glazed windows to the front aspect. An airing cupboard housing the Tempest hot water cylinder.
Bedroom One - A large double bedroom with feature vaulted ceiling and exposed king post truss. Two traditional style four column radiators in white, uPVC double glazed French doors onto a raised terrace plus a door into the en-suite shower room.
En-Suite Shower Room - A superbly fitted shower room including a walk-in shower enclosure with composite black slate effect tray plus mains fed rainfall shower and additional shower hose. There is a floating vanity wash basin with mixer tap and drawers for storage plus a floating concealed cistern w/c with matt black flush plate. Marble effect tiling to the walls, spotlights to the ceiling and a uPVC double glazed obscured window to the side aspect. Tiled flooring with underfloor heating and a contemporary style towel radiator in matt black.
Bedroom Two - A good sized double bedroom with feature vaulted ceiling and exposed king post truss rafter. Solid wooden flooring, a traditional style four column radiator in white plus two uPVC double glazed windows to the front aspect, a uPVC double glazed window to the rear aspect, a feature period cast iron fireplace and a door into the en-suite shower room.
En-Suite Shower Room - With automatic light and fitted in white with a quadrant style shower cubicle with glazed sliding doors and mains fed rainfall shower with spray hose. Dual flush toilet and a vanity wash basin with mixer tap and cupboards below plus tiled flooring with underfloor heating, fully tiled walls, an extractor fan and spotlights to the ceiling, a uPVC double glazed obscured window to the rear aspect and a chrome towel radiator.
Bedroom Three - A double bedroom with access hatch to the roof space, a traditional style four column radiator in white and high level Velux skylight with fitted blind.
Bedroom Four - A double bedroom featuring a traditional style four column radiator and a uPVC double glazed window to the front aspect.
Bathroom - A superbly fitted four piece bathroom including a quadrant shower enclosure with glazed sliding door and mains fed rainfall shower with additional spray hose. There is a concealed cistern toilet with matt black flush plate and a floating vanity wash basin with mixer tap and drawers below. A feature dual ended freestanding bath with floor-standing pillar tap and spray hose plus tiled flooring with underfloor heating, tiling to the walls, spotlights to the ceiling, a uPVC double glazed obscured window to the side aspect and a matt black towel radiator.
Driveway Parking - Double timber gates to the front of the plot open to a block paved apron frontage which then leads to an extensive gravelled parking and turning area for several vehicles with an electric vehicle charging point.
Gardens - The property occupies a delightful and mature plot including well-stocked beds and borders to the front, a pleasant seating area with shaped lawn and a flagstone pathway leading to the front canopy entrance porch
An enclosed courtyard garden provides plenty of space for entertaining, accessed from both the lounge and the garden room, as well as having gated side access outside.
A large grass paddock sits to the rear of the property and provides wonderful views over the surrounding area. Including numerous fruit and vegetable beds, a large chicken run, sweeping lawns, fruit trees and a large wildlife pond with rockery style planting.
Garden Cabin - A large raised paved patio area sits in front of the timber garden cabin which includes a covered outdoor dining area with mains power and wall mounted heater. There is an enclosed summerhouse/cabin with glazed French doors, power and lighting.
Detached Outbuilding With Planning Permissiion - Conditional permission was granted in March 2022 for conversion of the existing barn to a home office/guest room with W/C, and store below.
Planning Reference 22/00149/HOUSE
Permitted March 2022 by Newark and Sherwood District Council
The proposal includes the creation of an internal staircase, replacement windows, new rooflights, a reduction in the height of boundary wall and repairs and alterations to roof and walls of the outbuilding.
Council Tax - The property is registered as council tax band F.
Viewings - By appointment with Richard Watkinson & Partners.
Additional Information - Please see the links below to check for additional information regarding environmental criteria (i.e. flood assessment), school Ofsted ratings, planning applications and services such as broadband and phone signal. Note Richard Watkinson & Partners has no affiliation to any of the below agencies and cannot be responsible for any incorrect information provided by the individual sources.
Flood assessment of an area:_
https://check-long-term-flood-risk.service.gov.uk/risk#
Broadband & Mobile coverage:-
https://checker.ofcom.org.uk/en-gb/broadband-coverage
School Ofsted reports:-
https://reports.ofsted.gov.uk/
Planning applications:-
https://www.gov.uk/search-register-planning-decisions
Read less

