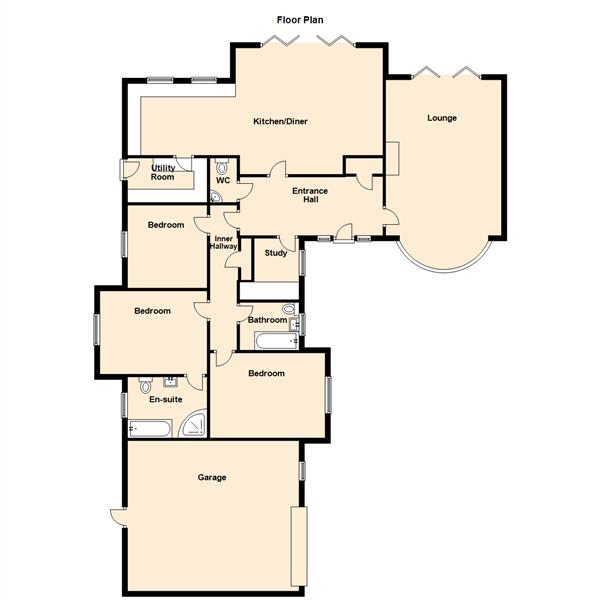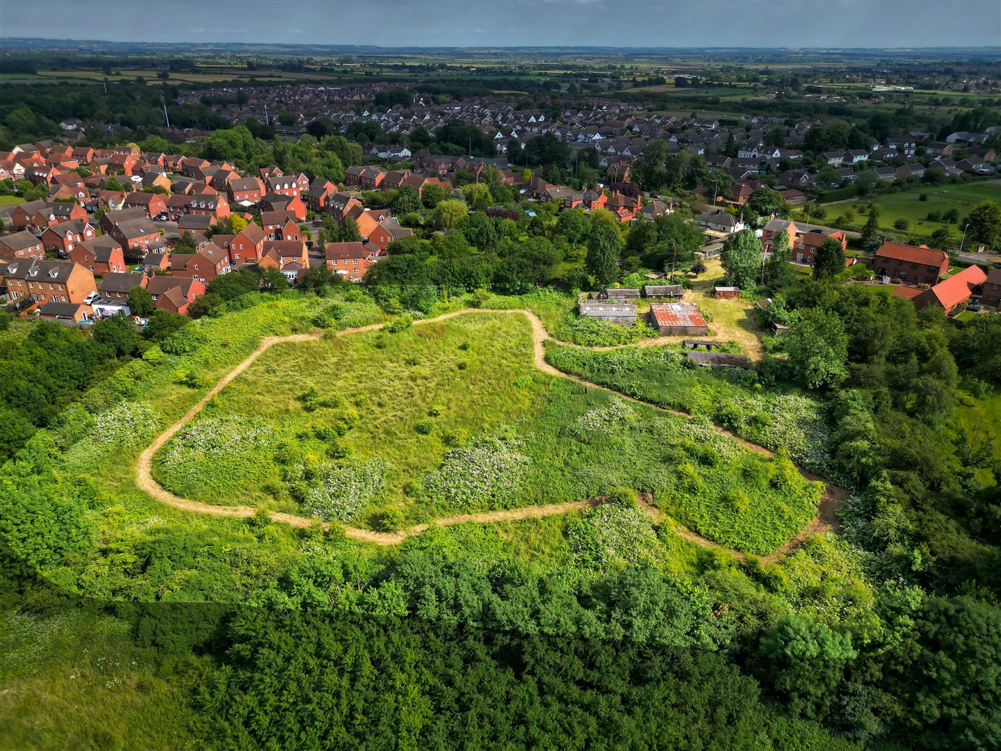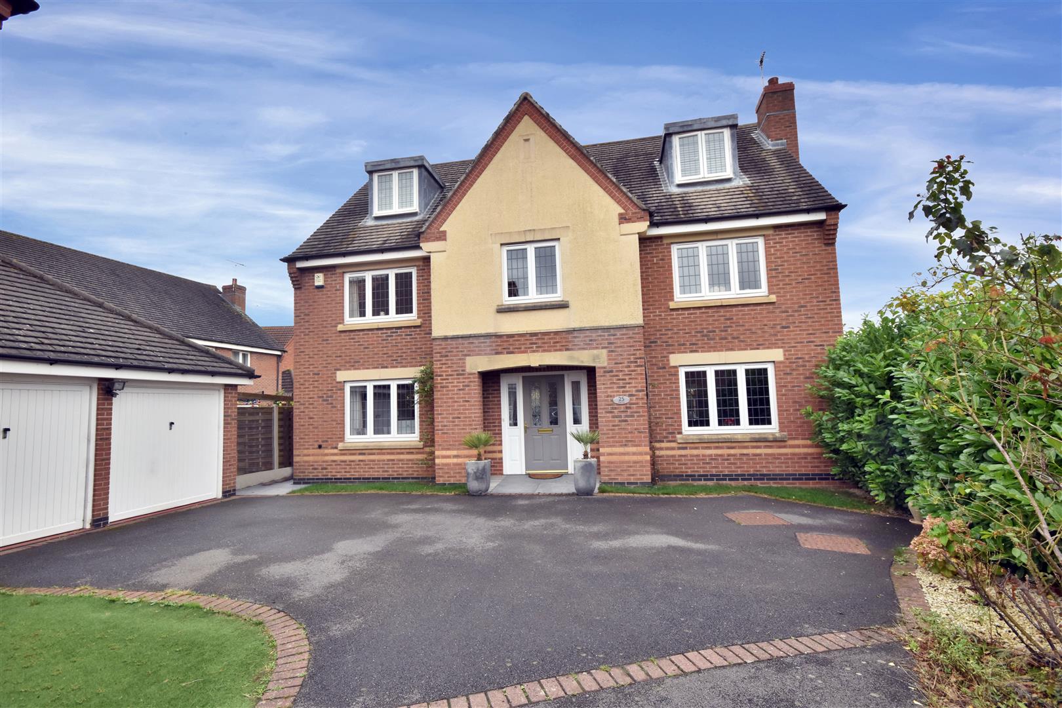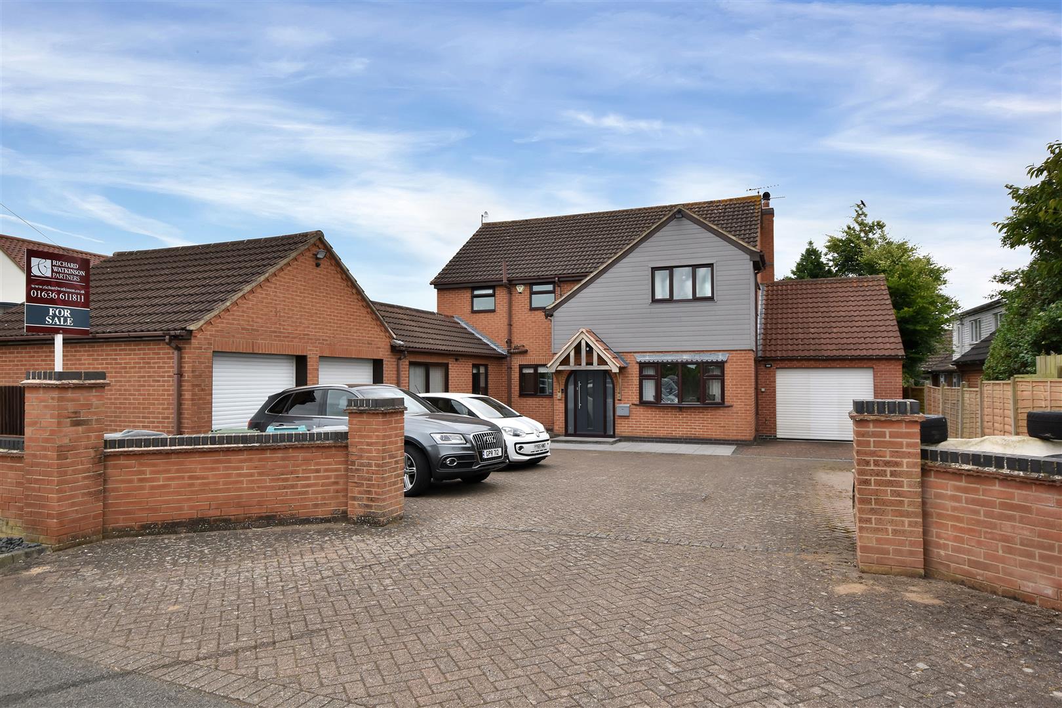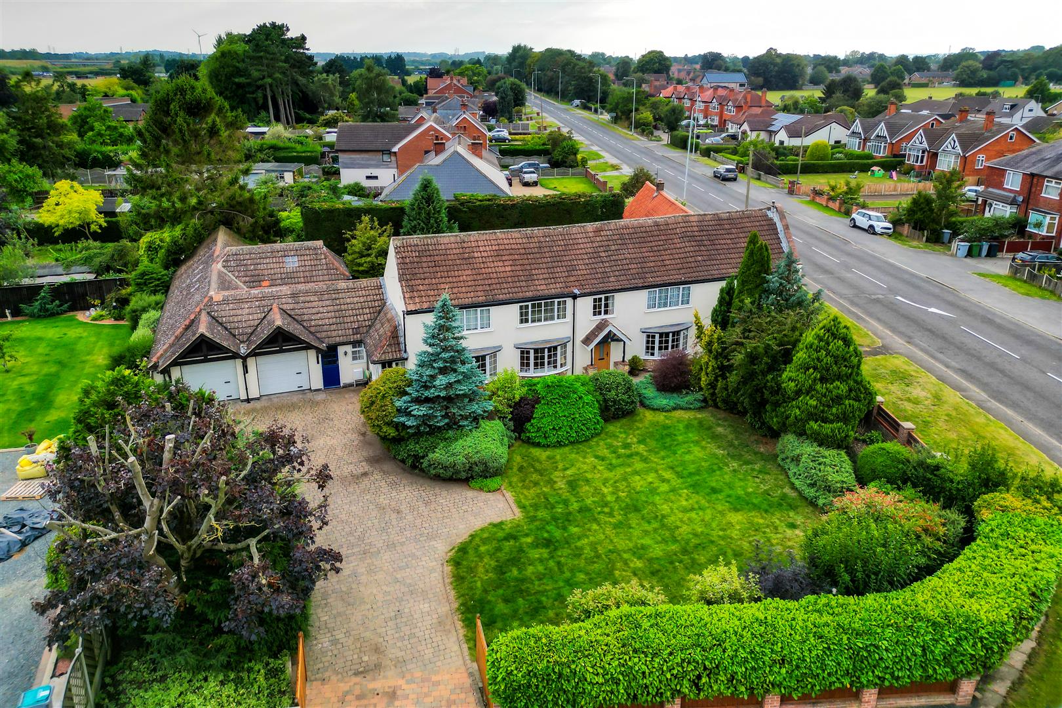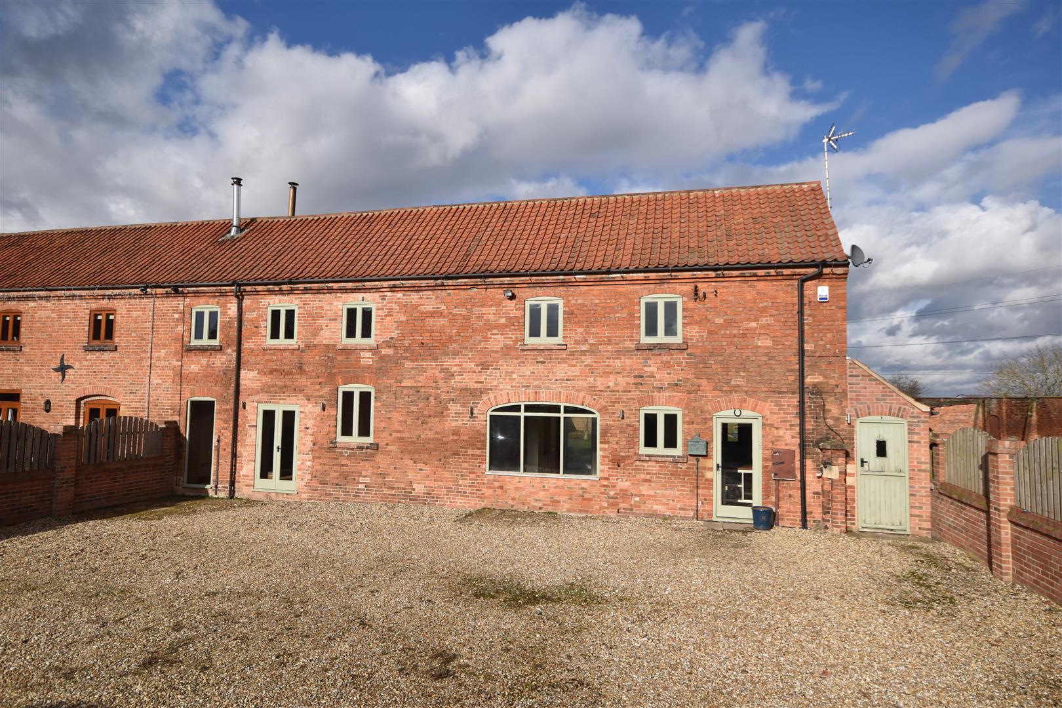Individually designed and built in 2020 this detached three bedroomed bungalow is a contemporary design with lots of window space, open plan living, a double garage, underfloor heating and low maintenance gardens. Exceptionally well built and finished to a high standard, the property features farmhouse antique brickwork, an interlocking tiled roof and plain tiled hipped roof bay. There are Bosch kitchen appliances, a well appointed en-suite with jacuzzi and a family shower room. Dorner Avenue is a no-through unadopted road conveniently situated less than 1 mile from Newark town centre. The road frontage was resurfaced with tarmac by the joint owners circa 2018.
The accommodation provides a reception hall with engineered oak floor, cloak room, lounge with dual aspect and bay window, separate study with oak finish floor, kitchen and open plan dining area with patio doors to the garden. There is an opening to the utility room. An inner hall separates the living accommodation from the bedroom accommodation providing Bedroom 1 en-suite, Bedrooms 2 and 3 both double size bedrooms and the family bathroom. The double garage is built with attic roof trusses with potential for extension or storage. There is ample parking and the grounds are landscaped for low maintenance.
Dorner Avenue is situated close to Devon Bridge, Newark Marina and the Rowing Club, indeed a pleasant environment with Devon Park just across the road and the Mill Gate Conservation Area leading through to Castle Gate where there is a variety of restaurants, pubs and local amenities within walking distance of the property.
Newark is an attractive town ideally located for commuting to Nottingham, Lincoln, Leicester or London. The town is situated on the intersection of the A1, A46 and A17 trunk roads. There are regular rail services from Newark Castle to Lincoln and Nottingham. Newark Northgate station and East Coast railway services provide journey times between Newark and London King's Cross in just over 75 minutes. The town has a wonderful heritage and history with the Georgian Market Square, the 12th Century Castle, riverside areas and the wonderful Parish Church being particular attractions to the town.
The property was individually designed and built in 2020. Rooms independently thermostatically controlled.
The following accommodation, with gas fired underfloor central heating throughout, is provided as follows:
Reception Hall - 5.61m x 2.21m (18'5 x 7'3) - Mattwell engineered oak floor, broom cupboard with shelving and hanging space.
Centre opening doors to the Lounge.
Cloak Room - With low suite WC and basin.
Lounge - 6.15m x 4.39m (20'2 x 14'5) - (measured into the bay window)
This light and airy room has a dual aspect and provision for flat screen tv.
Study - 2.34m x 1.52m (7'8 x 5') - A useful separate office or study with oak finished floor.
Kitchen Dining - 5.94m x 5.38m (19'6 x 17'8) - (plus 14'9 x 11')
South facing patio doors and a pleasant aspect of the garden make this room especially light and airy. Spacious and well planned, there is ample room for a dining table. The utility area is open plan. Extensive range of wall cupboards, base units and Quartz working surfaces incorporating a sink unit. Appliances include Bosch induction hob, extractor unit, combination oven, warming drawer and conventional oven. The hob is fitted to a large island unit. Fitted tall cupboards, space for fridge freezer, LED lighting throughout, laminate floor and opening to the utility room.
Utility Room - 3.07m x 1.78m (10'1 x 5'10) - Base units, stainless steel bowl, Quartz working surface, cupboard containing the Ideal gas fired central heating boiler. Plumbing for a washing machine, laminate floor.
Inner Hall - Hatch to the roof space and built in cupboards with manifolds.
Bedroom One - 4.34m x 3.71m (14'3 x 12'2) - A good sized master bedroom with laminate floor finish, connecting door to the en-suite.
En-Suite - 2.95m x 2.29m (9'8 x 7'6) - Jacuzzi bath, shower attachment, low suite WC, basin with fitted unit. Wall tiling, heated towel rail, tiled floor, extractor unit and LED lighting.
Bedroom Two - 4.04m x 3.18m (13'3 x 10'5) - A good sized double bedroom with wardrobe and fitted sliding doors.
Bedroom Three - 3.12m x 3.02m (10'3 x 9'11) - A good sized double bedroom.
Bathroom - 2.11m x 2.03m (6'11 x 6'8) - With 3'10 wide shower screen, rain shower and hand shower, low suite WC, basin. Tiled walls, chrome heated towel rail, extractor and LED lighting.
Double Garage - 6.17m x 5.69m (20'3 x 18'8) - With up and over door and attic trusses.
The property stands with a walled frontage and wide double gates providing entrance. There are double width gates to the side of the garage with hardstanding. The driveway, turning and parking space is tarmacadamed surface.
The rear garden is landscaped with an extensive natural Indian stone patio area, block paved pathway, walled boundary to the south and close boarded fencing enclosing the garden. There is a lawned area. This enclosed and secluded garden has a south west aspect.
Dorner Avenue - Dorner Avenue is a private unadopted road and public bridleway. The road frontage was resurfaced with tarmacadem by the joint owners, circa 2018. Maintenance of the road is the responsibility of those with private vehicle rights to maintain and repair.
Building Warranty - A structural engineers Building Warranty Certificate was issued on completion of building works and this is valid for a term of 6 y ears from the building completion date.
Services - Mains water, electricity, gas and drainage are all connected to the property.
Tenure - The property is freehold.
Mortgage - Mortgage advice is available through our Mortgage Adviser. Your home is at risk if you do not keep up repayments on a mortgage or other loan secured on it.
Possession - Vacant possession will be given on completion.
Viewing - Strictly by appointment with the selling agents.
Council Tax - The property comes under Newark and Sherwood District Council Tax Band E.
Read less

