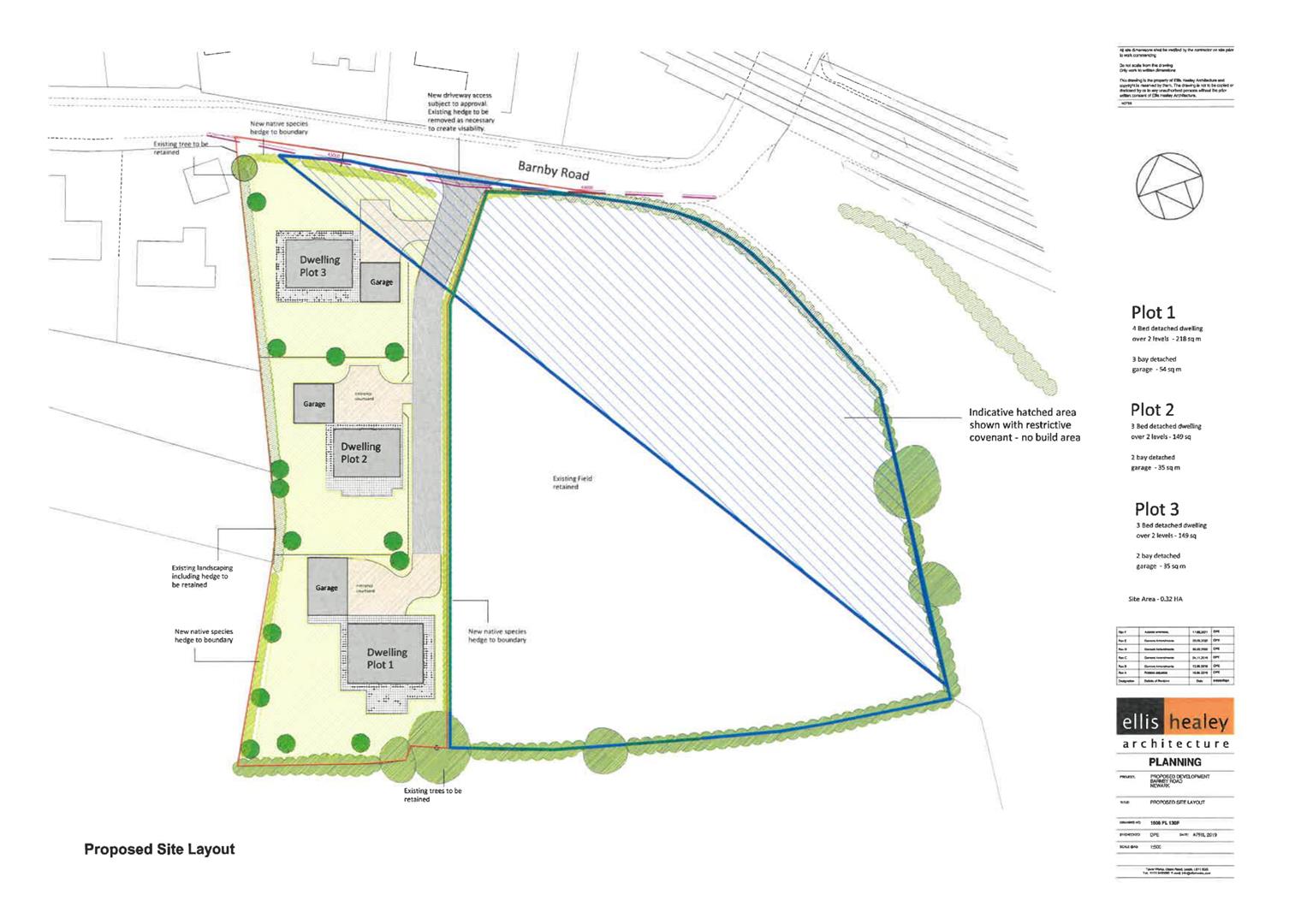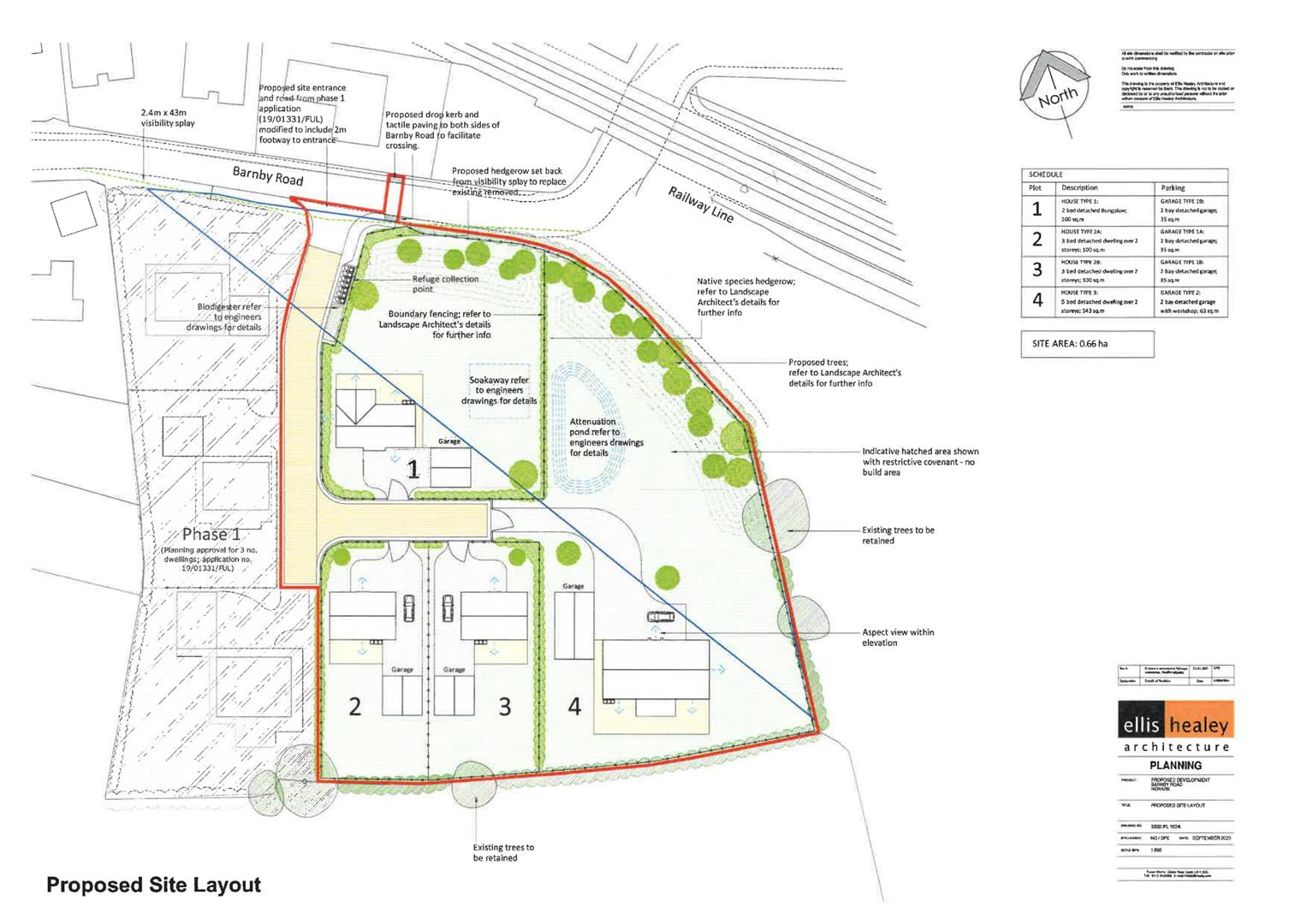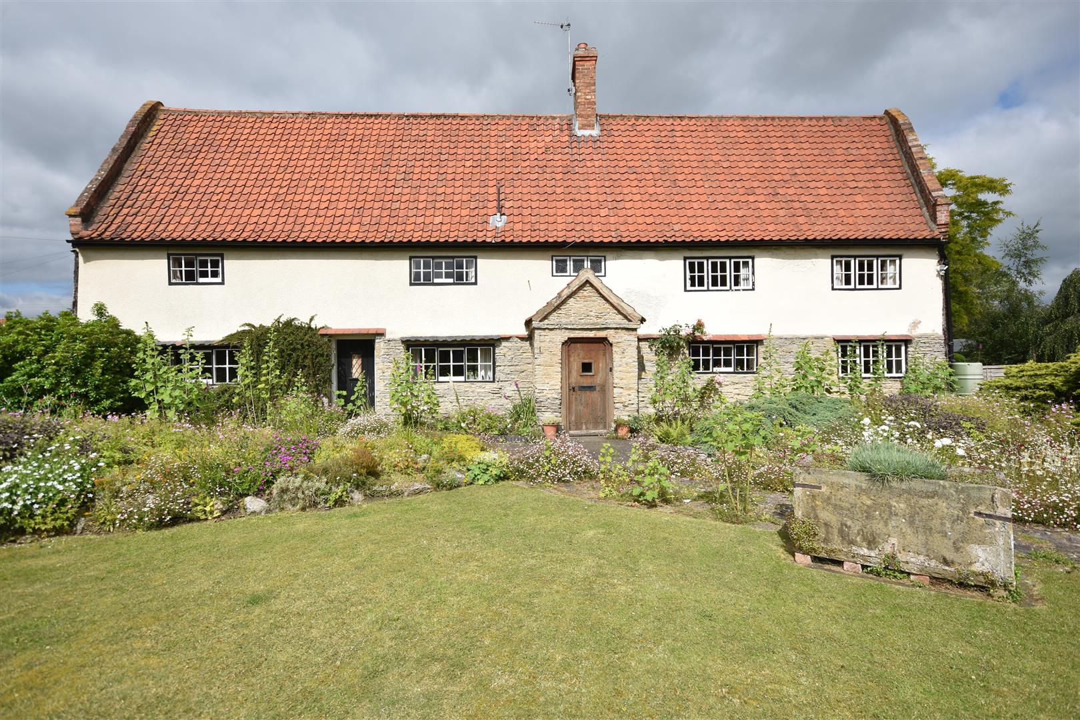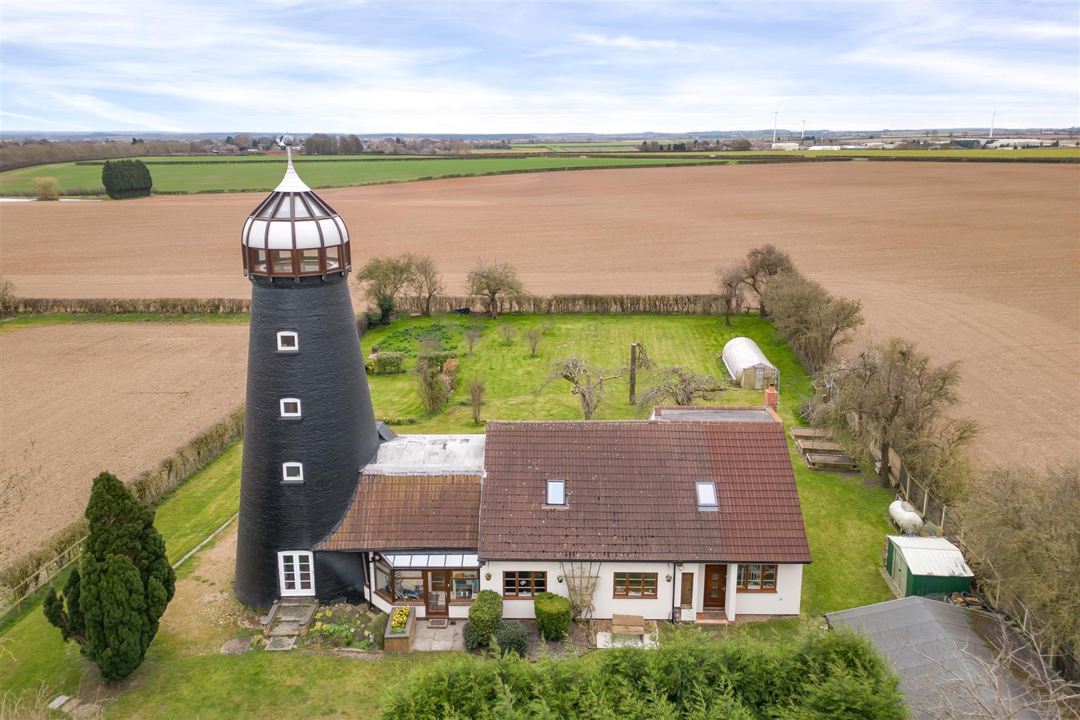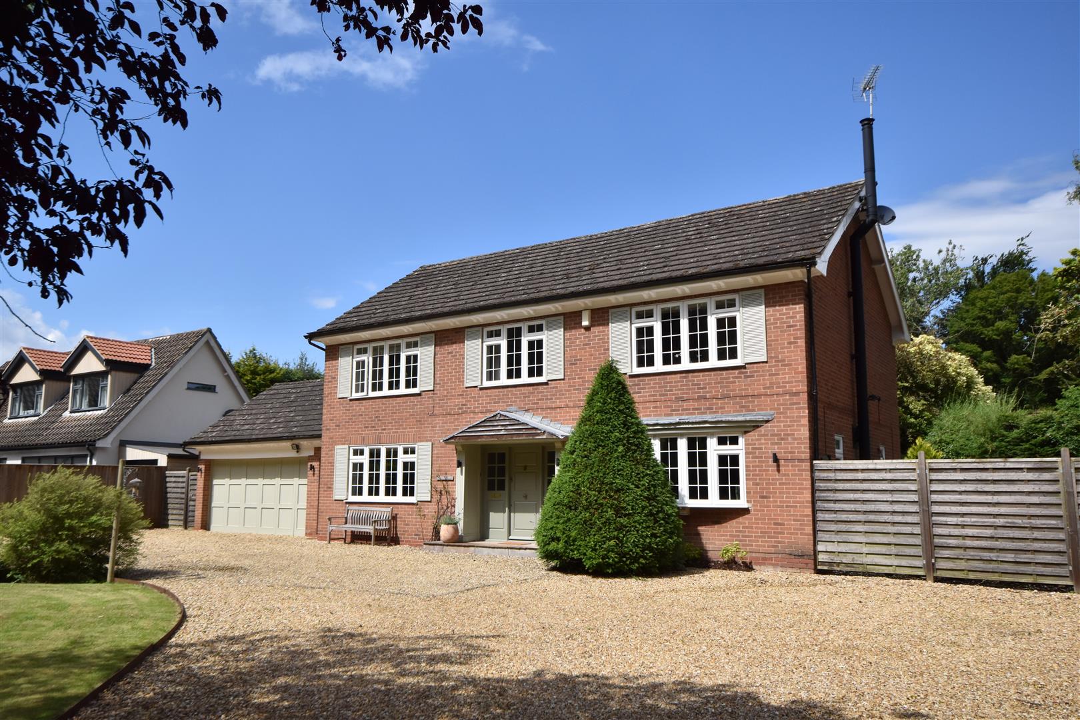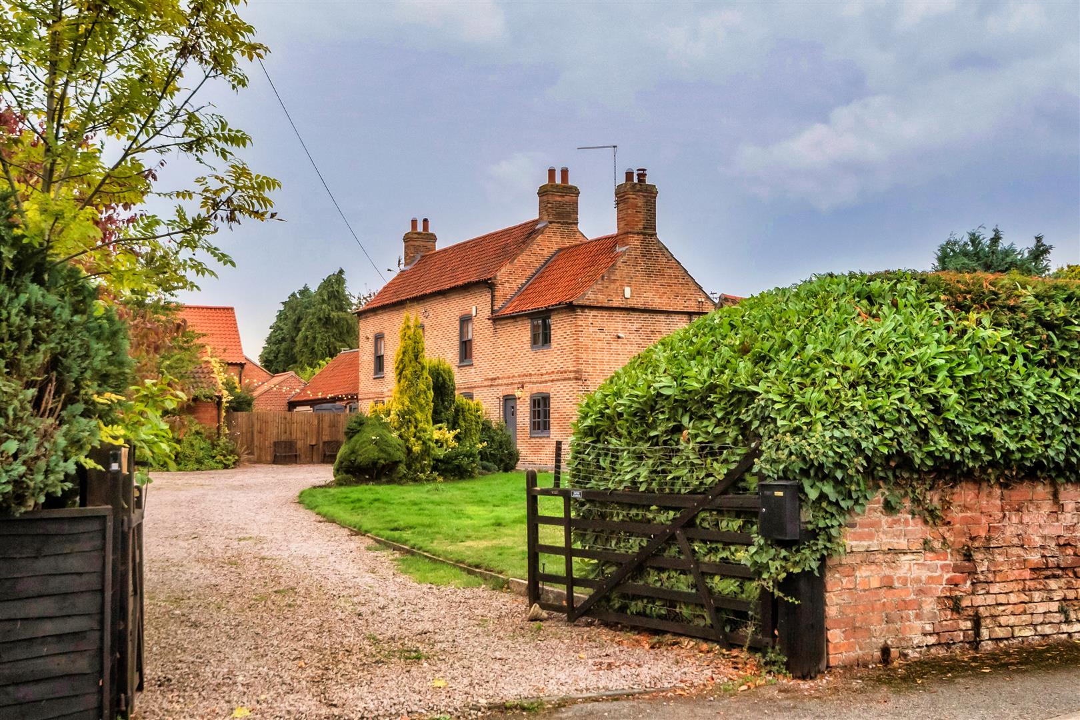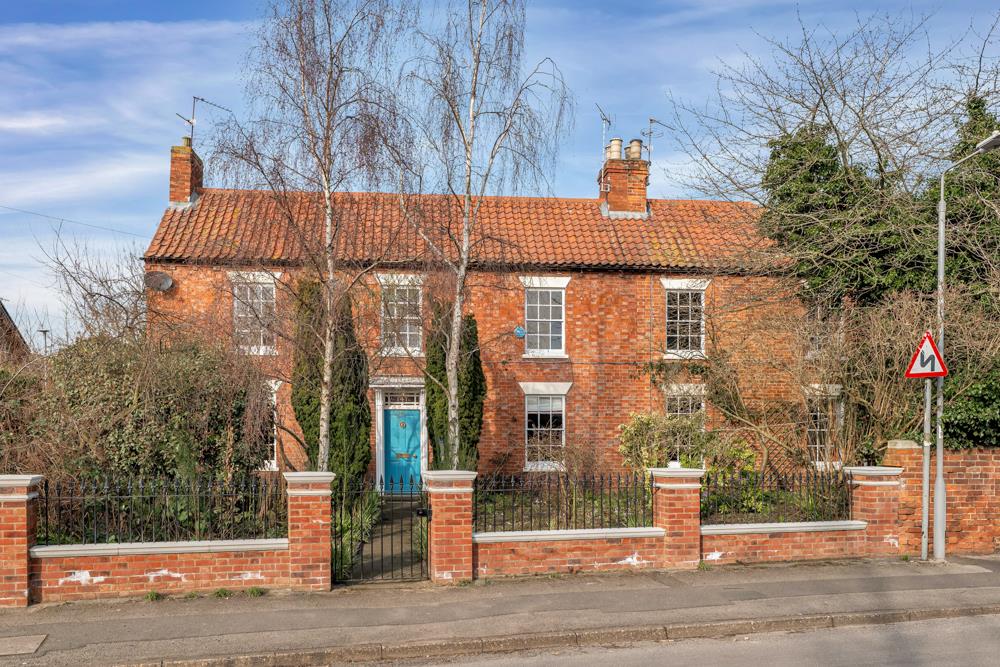A residential development site extending to 2.4 acres or thereabouts with the benefit of planning permission for 2 schemes including 3no. detached dwellings (2020 full planning permission) and 4no. detached dwellings (2019 planning permission).
The site providing a low density and potential high gross development value is conveniently situated on the town boundary close to a good primary school, local amenities and Newark town centre all within walking distance. the land is a green field undeveloped site level in character and with a substantial frontage to Barnby Road.
The site is conveniently located for Northgate railway station with regular services to London Kings Cross. Castle Gate railway station with regular services to Newark and Lincoln and the historic town of Newark on Trent is located on the A46, A17 and A1 junctions.
The development offers stunning and varying designs comprising; a detached 5 bedroomed, 3 garage house (3,692 sq.ft), detached 4 bedroomed house and detached 3 bedroomed house ranging from 2,346 sq.ft to 1,668 sq.ft and a detached 2 bedroomed bungalow.
Existing trees oppose planting and attenuation within a green area provide a natural boundary and landscaped screening the railway line. The proposed new driveway access will include a 2 metre footway to the entrance.
The site is situated in an established residential area with predominantly detached post-war and modern houses and bungalows in the immediate vicinity, Major house builders including David Wilson Homes, Avant Homes and Arkwood Homes are currently developing major sites in the area attracting significant mobility in the residential sector, locally regionally and nationally.
Town And Country Planning - Full planning permission is granted under Newark & Sherwood District Council reference 19/01331/FUL for proposed development consisting of 3no. detached dwellings together with associated outbuildings and landscaping.
Full planning permission is granted under Newark & Sherwood District Council reference 20/02345/FUL for proposed residential development consisting of 4no. detached dwellings together with associated garages and landscaping with new site access.
The conditional planning permission, documents and plans can viewed on the Newark & Sherwood District Council Planning Website https://www.newark-sherwooddc.gov.uk/planning/
Reserved Matters - Application No. 19/01331/FUL relating to site characterisation and submission of a remediation scheme reporting on unexpected contamination will be discharged by the vendors prior to completion of the sale.
Community Infrastructure Levy - Planning permission reference 19/01331/FUL is subject to the CIL charge in the sum of �29,416.51 which shall be the purchasers responsibility.
Planning permission reference 20/02345/FUL is subject to the CIL charge in the sum of �42,205.46 which shall be the purchasers responsibility.
Services - Mains water and electricity are understood available and purchasers should make their own enquiries regarding the technical matters.
The means of foul water and surface water is to be by a private drainage system. Mains drainage is not available.
Schedule Of Proposed Dwellings - PHASE 1
Plot 1 Detached 4 Bed House 218 m2 (2,346 ft2)
Plot 2 Detached 3 Bed House 149 m2 (1,603 ft2)
Plot 3 Detached 3 Bed House 149 m2 (1,603 ft2)
PHASE 2
Plot 1 Detached Bungalow 2 Bed Double Garage 100 m2 (1,076 ft2)
Plot 2 Detached House 3 Bed Double Garage 155 m2 (1,668 ft2)
Plot 3 Detached House 3 Bed Double Garage 155 m2 (1,668 ft2)
Plot 4 Detached House 5 Bed ? Garage 343 m2 (3,692 ft2)
Read less

