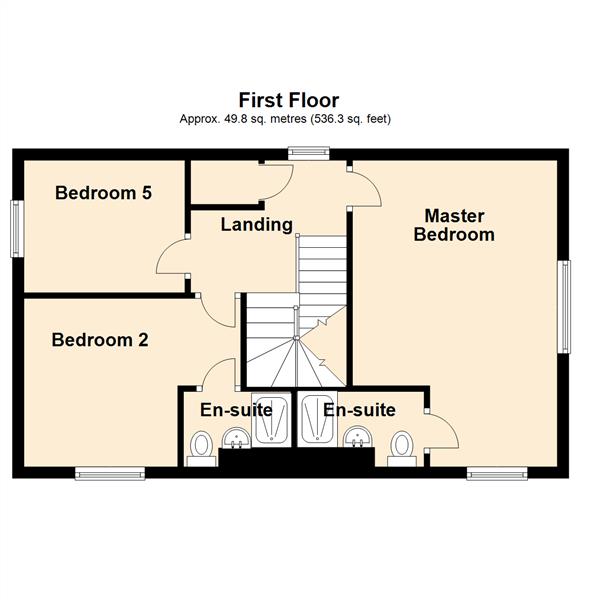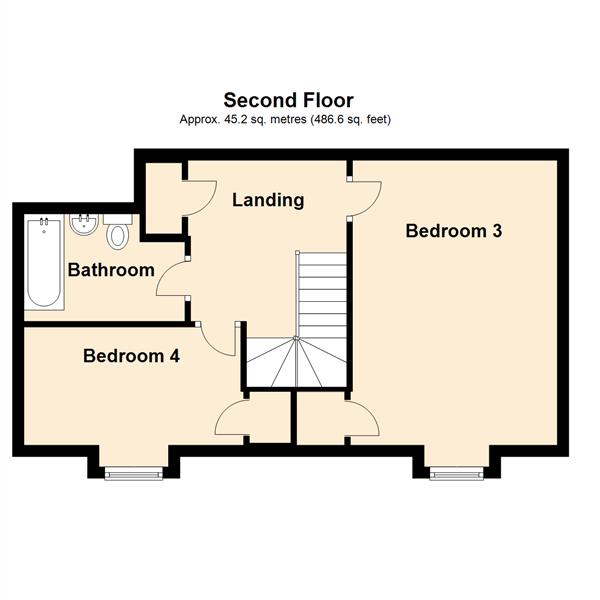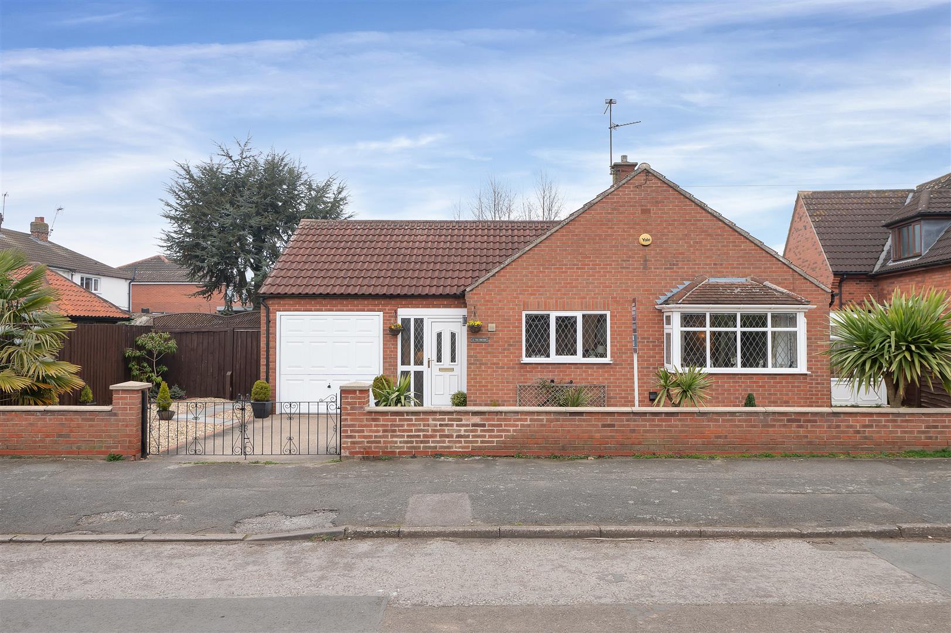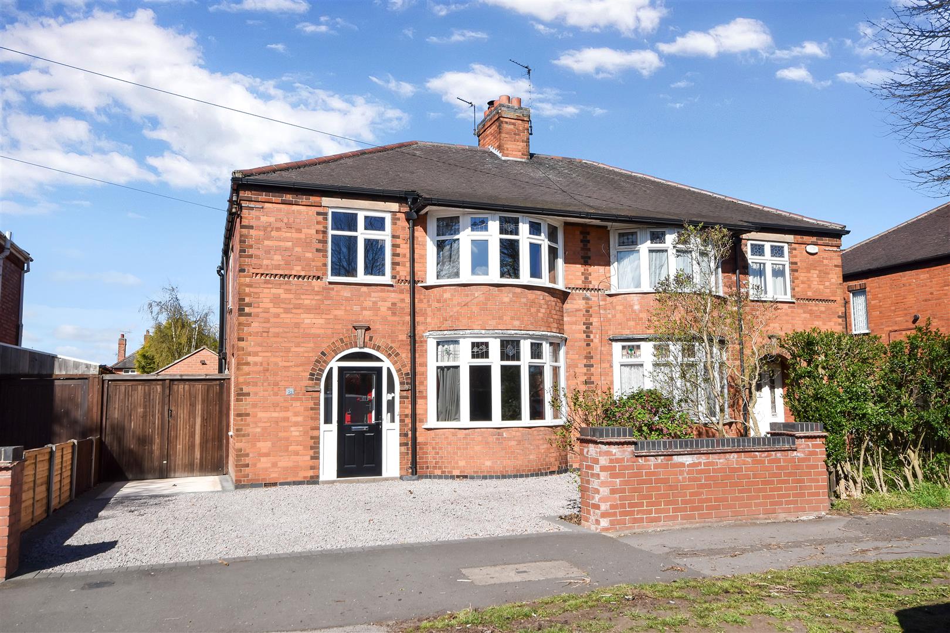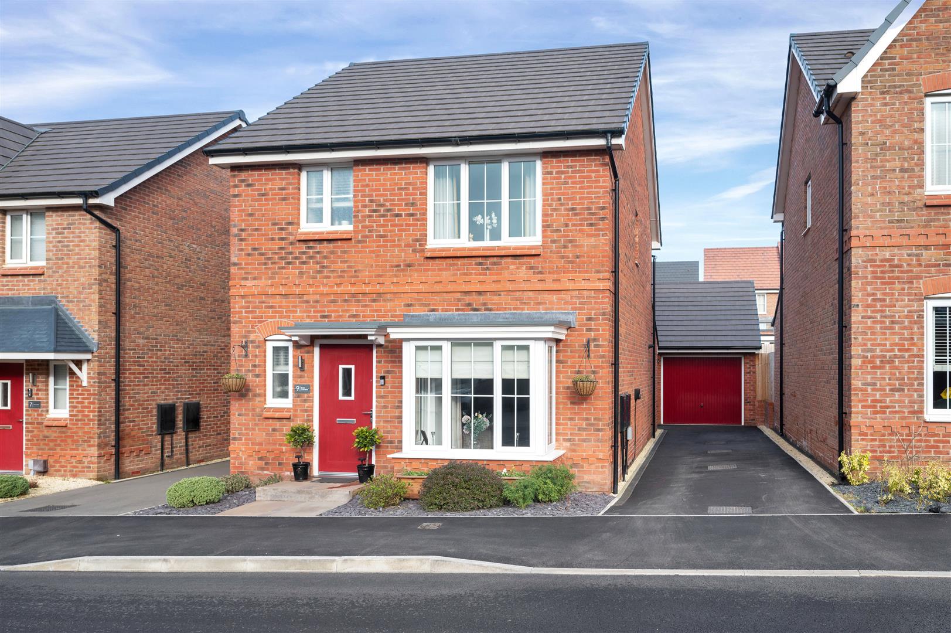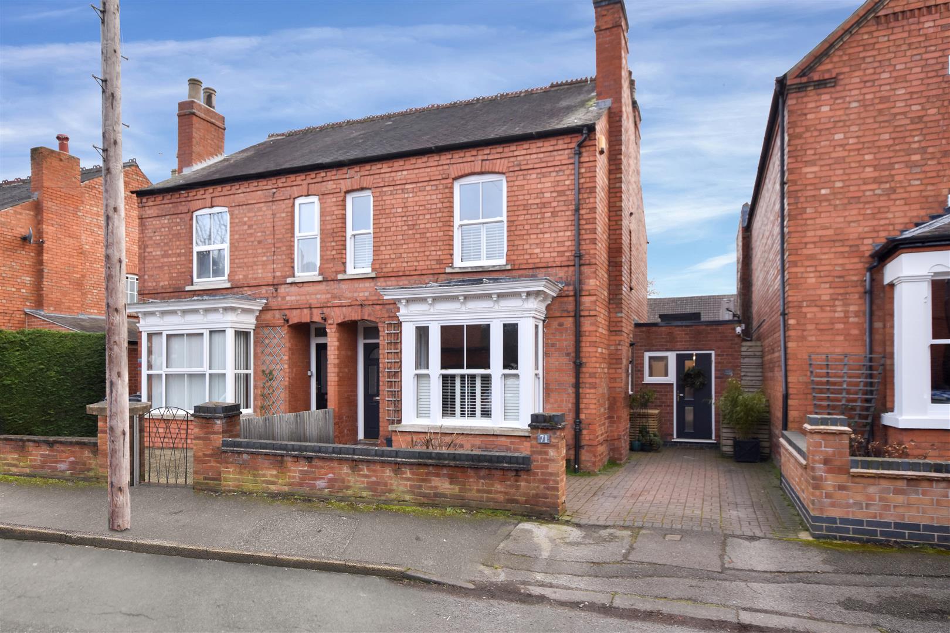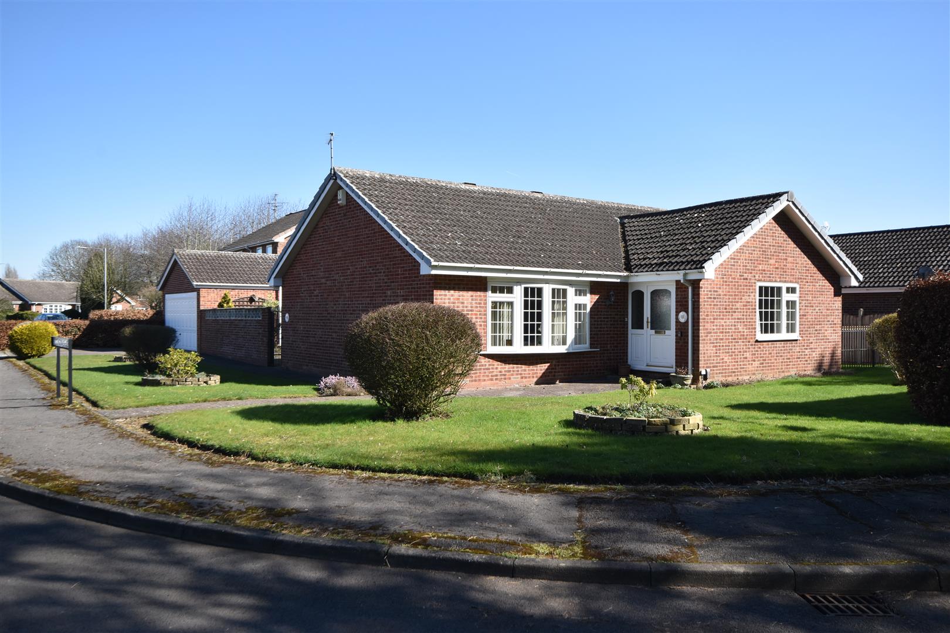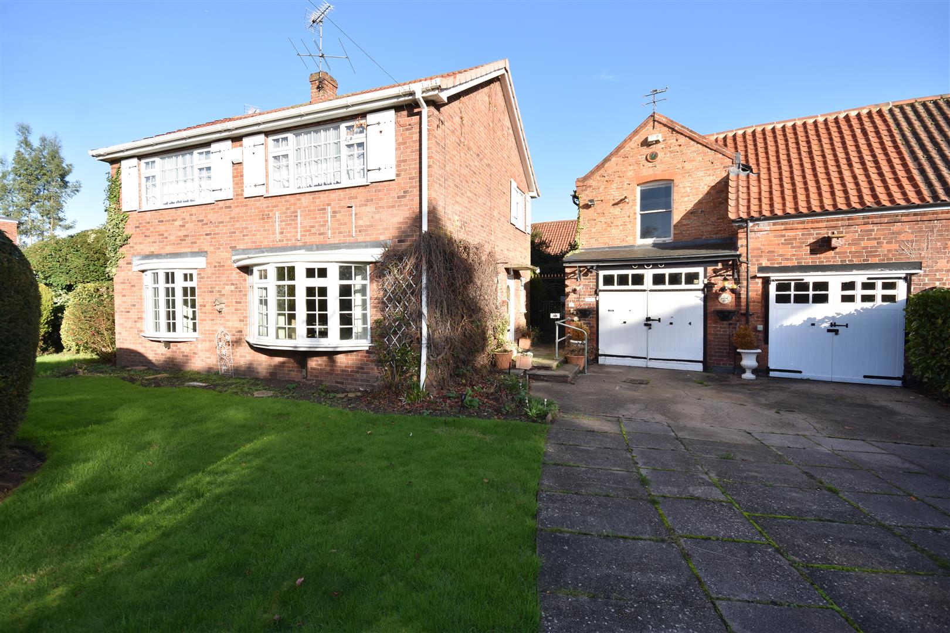A 5 bedroomed family sized house conveniently situated near a primary school, co-operative store and a short walking distance from the town centre. The house design is ideal for a modern family lifestyle, the living accommodation is flexible, the garden and patio and areas are secure.
The master and guest bedroom are en-suite, central heating is gas fired and the windows uPVC double glazed.
The accommodation provides on the ground floor entrance hall, cloakroom, 17' lounge with bay window, 17' kitchen with French windows. The first floor provides master bedroom, en-suite, guest bedroom with en-suite and bedroom 3. The second floor provides bedrooms 4 and 5 together with the family bathroom.
Externally the paved and decking areas are complimented by low maintenance synthetic turf within a walled setting and rear yard areas. The property has a single garage with shared access.
Massey Court is conveniently situated just off Massey Street, close to a primary school, Co-operative store and a short walking distance from Newark town centre. This is indeed a very popular and convenient residential area.
Also within a convenient walking distance is Newark Northgate railway station with services to London Kings Cross with journey times of just over 75 minutes. The Castlegate railway station provides services to Lincoln and Nottingham. The town is on the crossroads of the A1 and A46 trunk roads.
Town centre amenities include the market place, Castle Gate with 12th century Castle and riverside areas. There are many interesting boutiques and restaurants. The Northgate Retail Park is occupied by major national retailers. There are many good reasons for living in Newark.
The property is constructed with brick elevations under a tiled roof and provides the following accommodation:
Ground Floor -
Entrance Hall - With Oak floor finish. Radiator and staircase to the first floor.
Cloakroom - With low suite WC, pedestal basin, plumbing for washing machine, radiator.
Lounge - 5.36m x 3.56m (17'7 x 11'8 ) - Measurements exclude the bay window.
Laminate floor, two radiators.
Kitchen - 5.36m x 3.58m (17'7 x 11'9 ) - Wall cupboards, base units, working surfaces incorporating a sink unit. Integrated appliances including gas hob, electric oven and stainless steel hood. Centre opening French windows to the garden.
Landing - With airing cupboard.
Bedroom One - 5.33m x 3.56m overall (17'6 x 11'8 overall ) - With radiator.
Master En-Suite - 4' wide shower, pedestal basin, low suite WC, radiator.
Bedroom Two - 2.97m x 2.54m (9'9 x 8'4 ) - Measurements exclude the door reveal.
Dual aspect. Radiator.
En-Suite - 4' wide shower, pedestal basin, low suite WC and radiator.
Bedroom Three - 2.82m x 2.31m (9'3 x 7'7 ) - With radiator.
Second Floor -
Landing With Radiator -
Bedroom Four - 4.88m x 3.58m (16' x 11'9 ) - Dormer window, built-in cupboard, radiator.
Bedroom Five - 3.68m x 2.03m (12'1 x 6'8 ) - Dormer window, radiator.
Bathroom - 2.03m x 1.70m (6'8 x 5'7 ) - White suite comprising bath with shower attachment, basin and low suite WC. Radiator.
Outside - Walled garden, decking area and paved area with astro synthetic turf. Rear yard and bin storage area.
Single Garage - 5.11m x 2.62m (16'9 x 8'7 ) - Having shared access with no's 2, 4 and 6 Massey Court.
Services - Mains water, electricity, gas and drainage are all connected to the property.
Tenure - The property is freehold.
Possession - Vacant possession will be given on completion.
Mortgage - Mortgage advice is available through our Mortgage Adviser. Your home is at risk if you do not keep up repayments on a mortgage or other loan secured on it.
Viewing - Strictly by appointment with the selling agents.
Council Tax - Band E under Newark and Sherwood District Council
Read less


