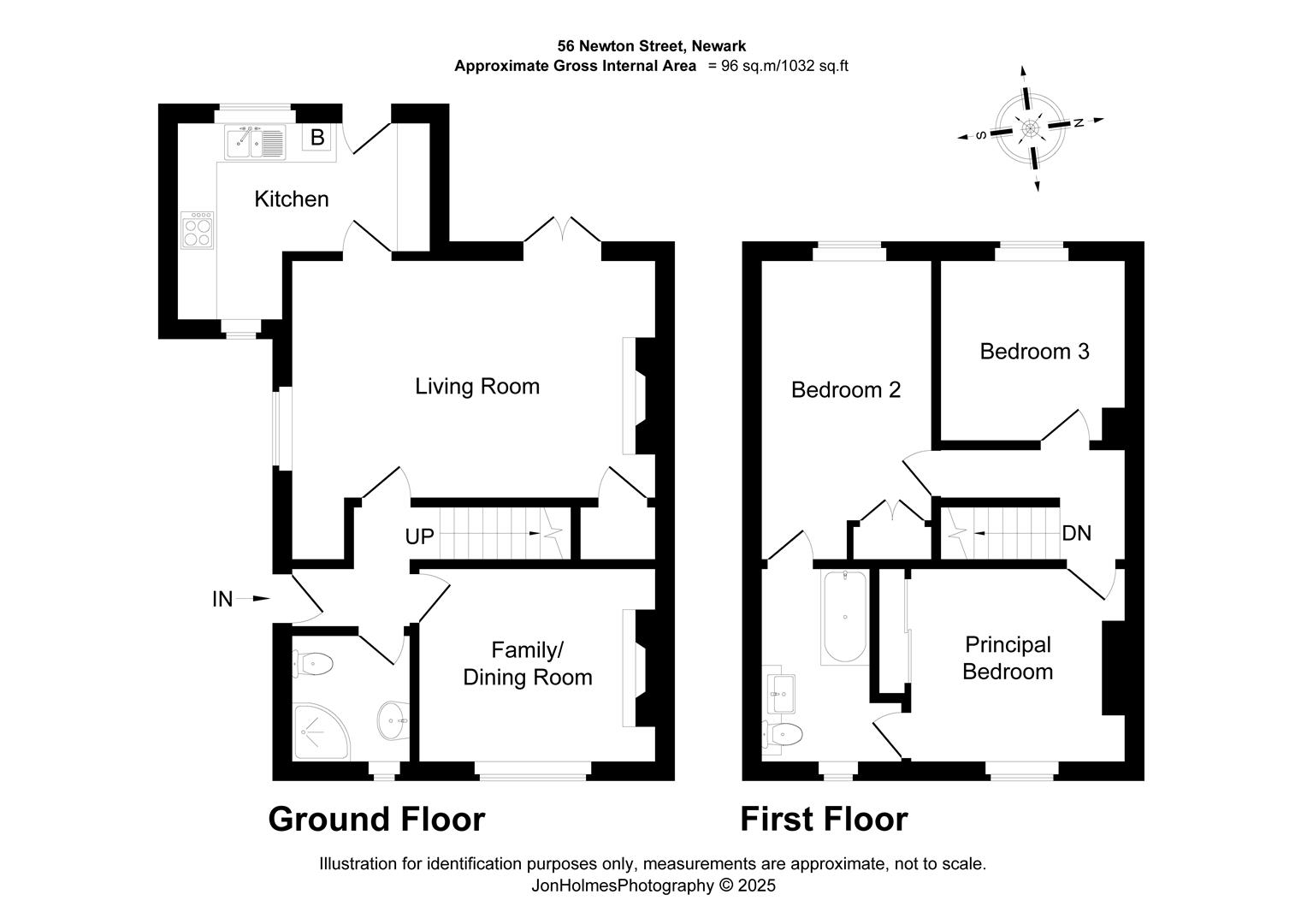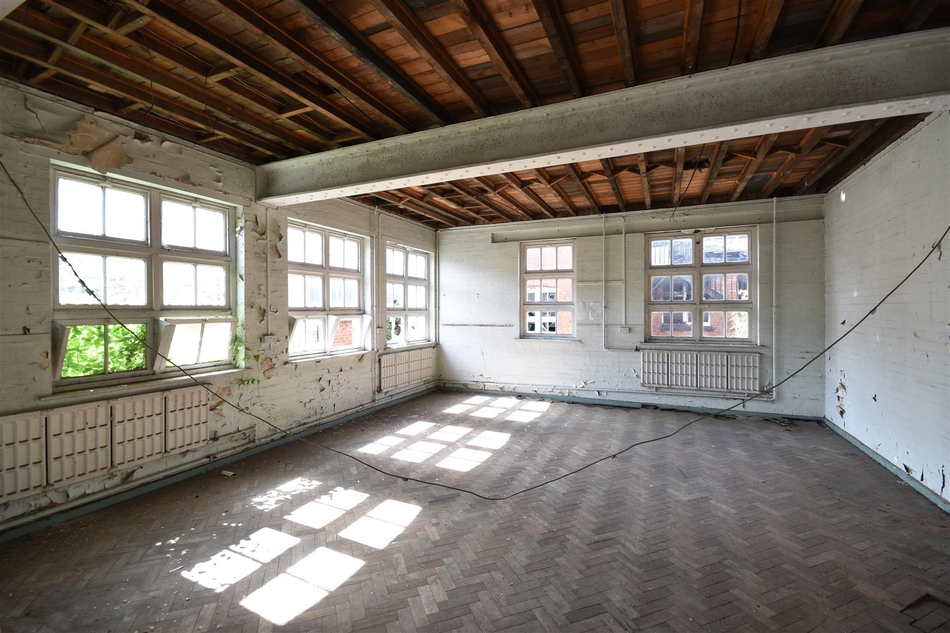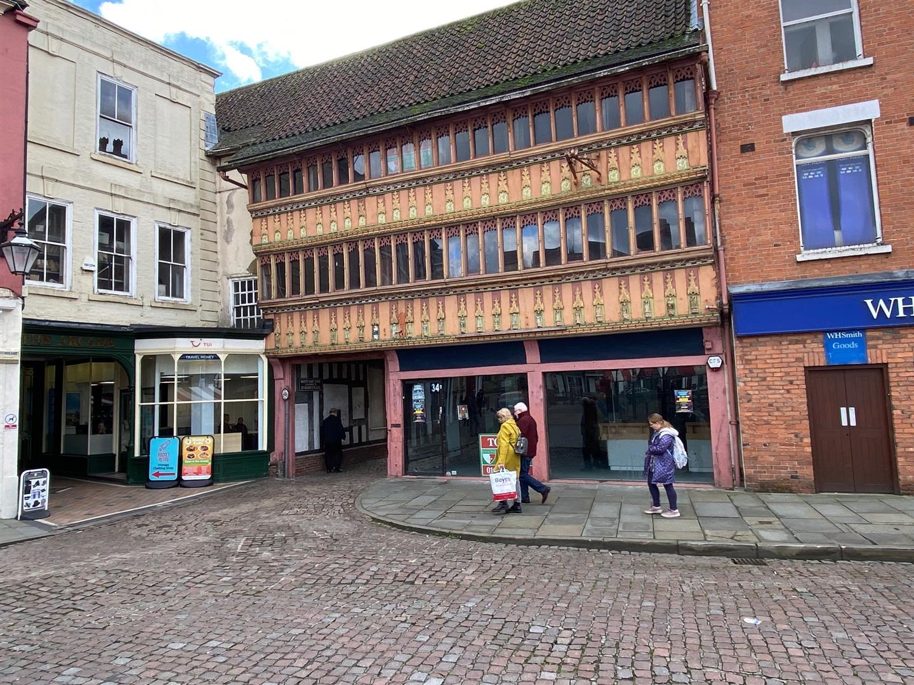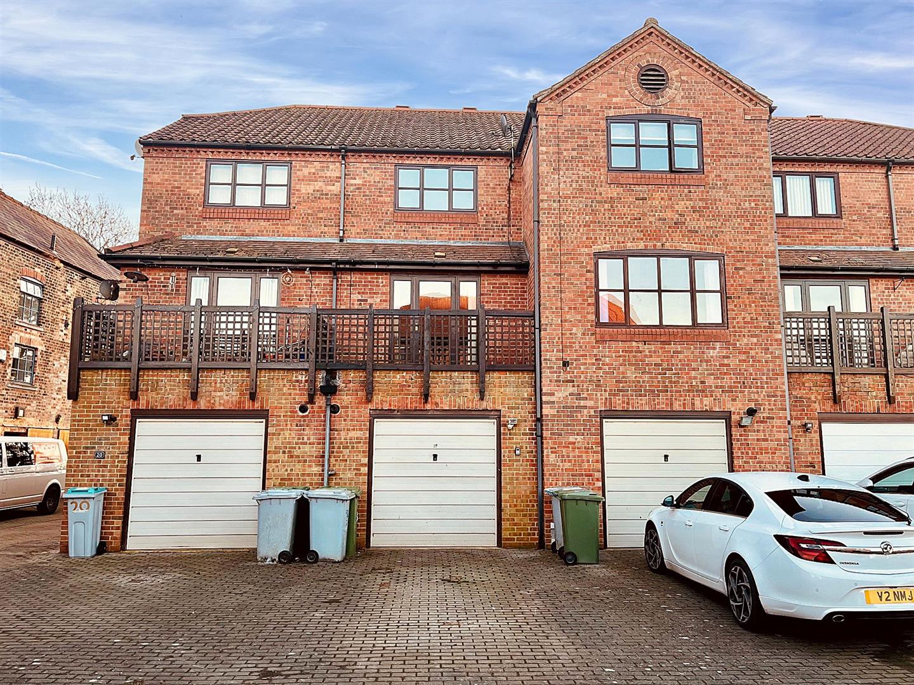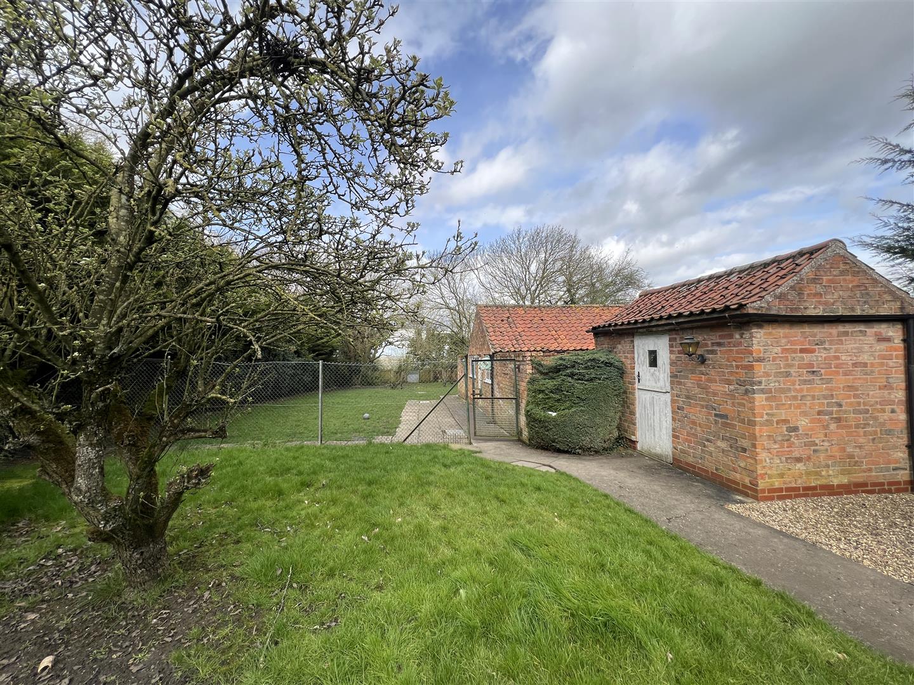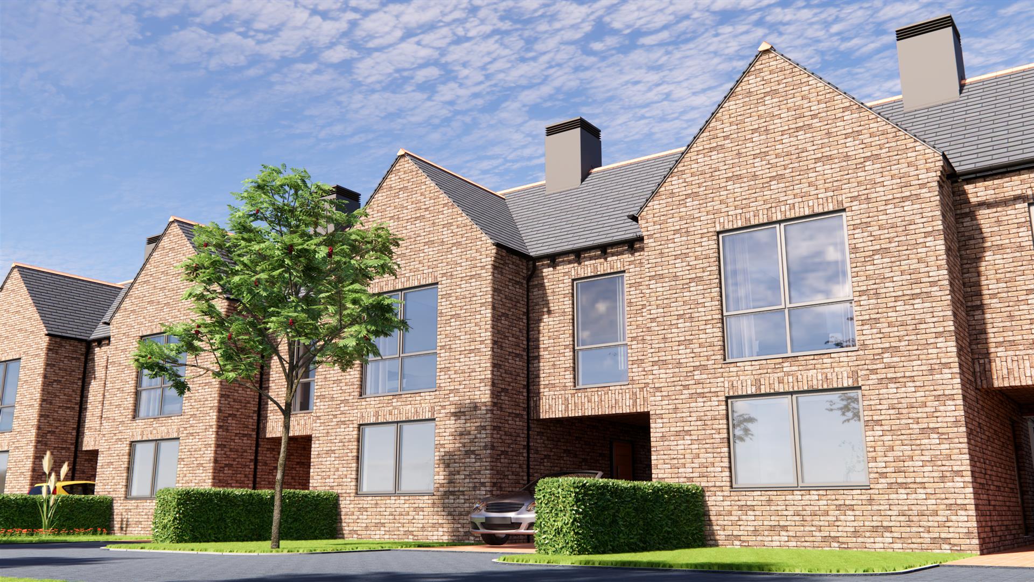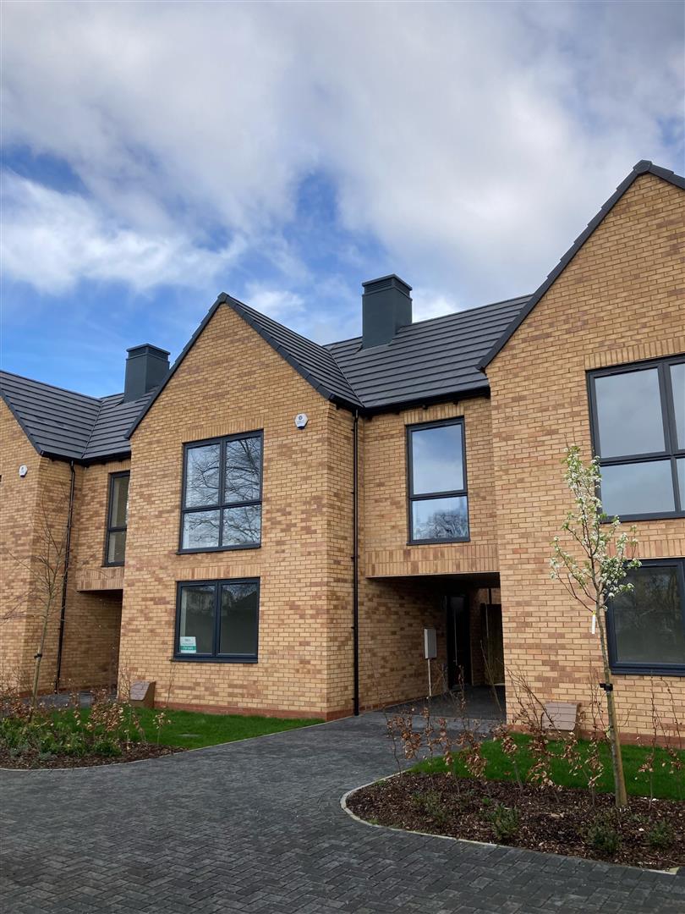*** PRICE GUIDE �260,000 - �270,000 *** Conveniently situated on Newton Street close to Newark town centre, this beautifully presented semi-detached family home offers a delightful blend of character and modern living. Built in 1926, the property spans a comfortable 918 sq.ft and boasts a wealth of space, making it an ideal choice for families seeking comfort and convenience.
Upon entering via the hallway, you are greeted by two spacious reception rooms, perfect for both relaxation and entertaining. The modern fitted kitchen is a highlight, providing a stylish and functional space for culinary pursuits. The ground floor also features a convenient shower room, while the first floor is home to a well-appointed Jack and Jill bathroom, and three family sized double bedrooms.
The outdoor space is equally appealing, with secluded gardens that offer a tranquil retreat and a useful timber built cabin, incorporating a summer house and storage shed. The property also benefits from a level concrete driveway that accommodates up to four vehicles, ensuring ample parking for family and guests alike.
With potential to extend, this home presents an exciting opportunity for those looking to personalise their living space. Whether you are a growing family or simply seeking a comfortable home in a well regarded area convenient for excellent amenities, this semi-detached house on Newton Street is sure to impress. Don't miss the chance to make this lovely property your own.
Newton street is conveniently situated in walking distance of excellent local amenities including shops and schools and is also within 1 mile of Newark town centre. Local supermarkets include Morrisons, Asda, Waitrose and Aldi. There is also a recently opened M&S food hall. Newark town centre has an attractive mostly Georgian Market Square which holds regular markets and has a variety of independent shops, boutiques, bars, restaurants and cafes. Newark North Gate railway station has fast trains connecting to London King's Cross with journey times in the region of 1 hour 15 minutes. Newark Castle station has trains connecting to Nottingham, Lincoln and Leicester. There are nearby access points for the A1 and A46 dual carriageways. Newark has primary and secondary schooling of good repute and a general hospital.
This semi detached house was built circa 1926, later extended in 1987 and is constructed of brick under a tiled roof covering. The central heating is gas fired and the windows are uPVC double glazed. The living accommodation can be described as follows.
Ground Floor -
Entrance Hall - UPVC double glazed entrance door to the side elevation, double panelled radiator, stairs off.
Lounge - 3.38m x 2.95m (11'1 x 9'8) - UPVC double glazed window to front elevation, double panelled radiator. Coved ceiling. Attractive original brick fireplace with tiled hearth housing a solid fuel Morso stove
Living & Dining Room - 5.59m x 3.63m (18'4 x 11'11) - UPVC double glazed French doors to rear elevation leading to the enclosed rear garden. UPVC double glazed window to side elevation, two radiators, dado rail, coved ceiling. Attractive case iron period style hob fireplace with wooden fire surround and granite hearth housing a Living Flame gas fire.
Kitchen - 3.89m x 3.05m (12'9 x 10') - (narrowing to 6'5)
UPVC double glazed windows to the front and rear elevations, rear entrance door leading to the garden, ceramic tiled floor. Double panelled radiator. Wall mounted Worcester gas fired central heating boiler. Attractive modern grey Shaker design kitchen units comprise base cupboards and drawers, working surfaces over with inset sink unit, plumbing and space for automatic washing machine. Two tall cupboard with shelving, one pull out larder unit, space for a tall fridge freezer. Integral appliances inluce Lamona electric oven, gas hob and extractor. Stainless steel splashback panel.
Shower Room - 1.96m x 1.80m (6'5 x 5'11) - Fitted with a modern white suite including low suite WC and pedestal wash hand basin. Quadrant shower enclosure with screen doors, tiled walls. Electric Triton shower over. UPVC double glazed window to front elevation, wall mounted towel radiator, extractor fan, double panelled radiator. Fully tiled wall, ceramic tiled floor covering.
First Floor -
Landing - 2.82m x 1.57m (9'3 x 5'2) -
Bedroom One - 3.33m x 2.95m (10'11 x 9'8) - UPVC double glazed window to front elevation, radiator, coved ceiling. Built in double wardrobe with sliding doors. Connecting door to Jack & Jill bathroom.
En-Suite Jack & Jill Bathroom - 2.90m x 1.65m (9'6 x 5'5) - Doors connecting to Bedroom One and Bedroom Two. UPVC double glazed window to front elevation. This bathroom is well appointed with a modern white suite including a P-shape bath, chrome shower fitting over, glass shower screen, tiling to splashbacks. Wash hand basin with gloss finish vanity cupboards under. Low suite WC, part tiled walls, double panelled radiator.
Bedroom Two - 4.57m x 2.64m (15' x 8'8) - UPVC window to rear elevation, radiator, built in double wardrobe. Connecting door to Jack & Jill bathroom.
Bedroom Three - 2.87m x 2.82m (9'5 x 9'3) - Radiator, uPVC double glazed window to rear elevation.
Outside - The property occupies a generous sized plot which offers potential to extend subject to planning permission. There is a low maintenance front forecourt with slate chippings and a brick boundary wall. The level concrete driveway offers parking for up to four vehicles. A wooden side gate gives access to the secluded rear garden which is laid out with lawn, shrub borders and a paved patio terrace. To the boundaries are close boarded wooden fences.
Timber Built Cabin Incorporating Summer House - 2.34m x 1.73m (7'8 x 5'8) - With French style entrance doors.
Timber Shed - 2.39m x 2.34m (7'10 x 7'8) -
Tenure - The property is freehold.
Services - Mains water, electricity, gas and drainage are all connected to the property. The central heating system is gas fired with a Worcester gas fired central heating boiler located in the kitchen.
Viewing - Strictly by appointment with the selling agents.
Possession - Vacant possession will be given on completion.
Mortgage - Mortgage advice is available through our Mortgage Adviser. Your home is at risk if you do not keep up repayments on a mortgage or other loan secured on it.
Council Tax - The property comes under Newark and Sherwood District Council Tax Band B.
Read less

