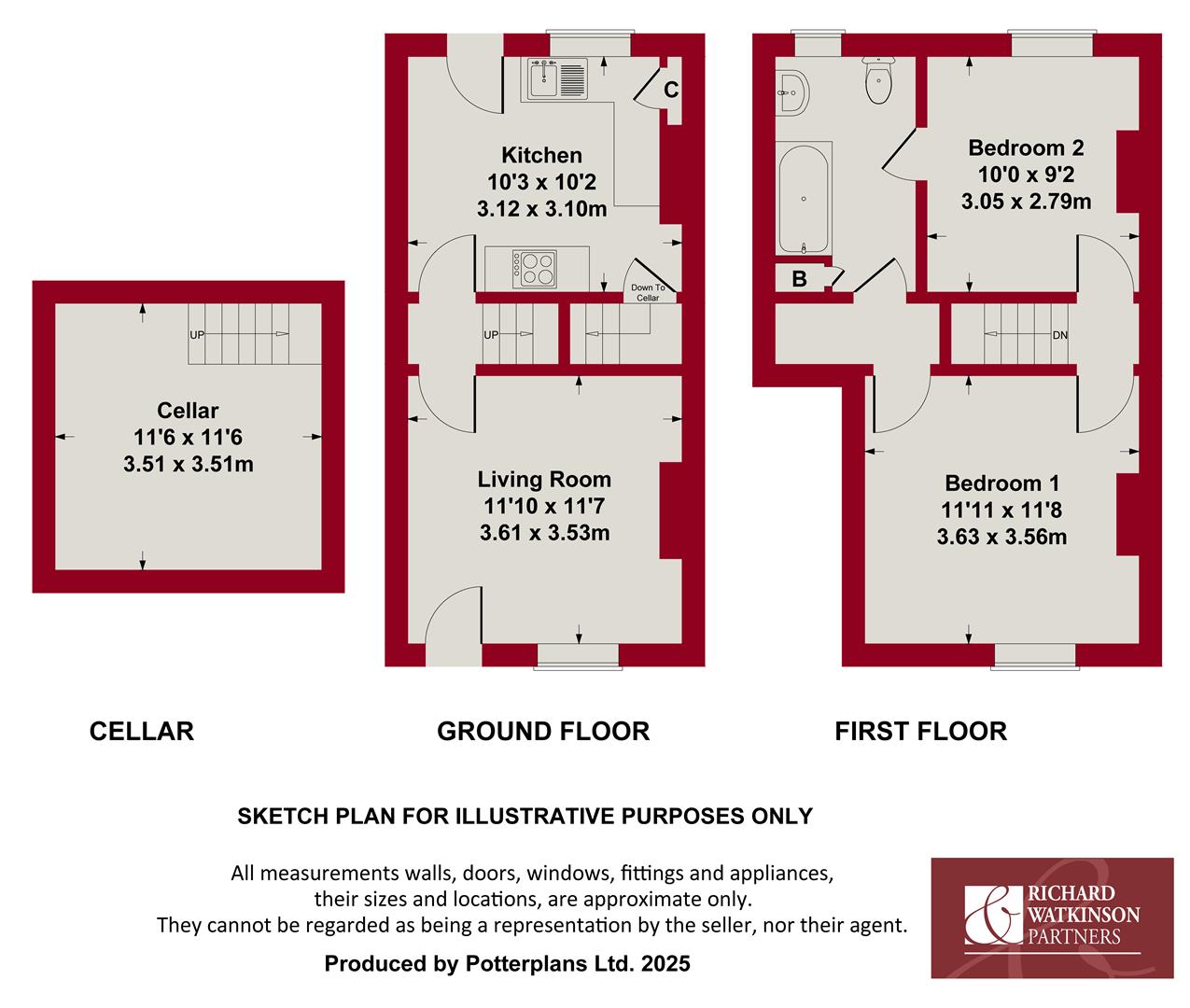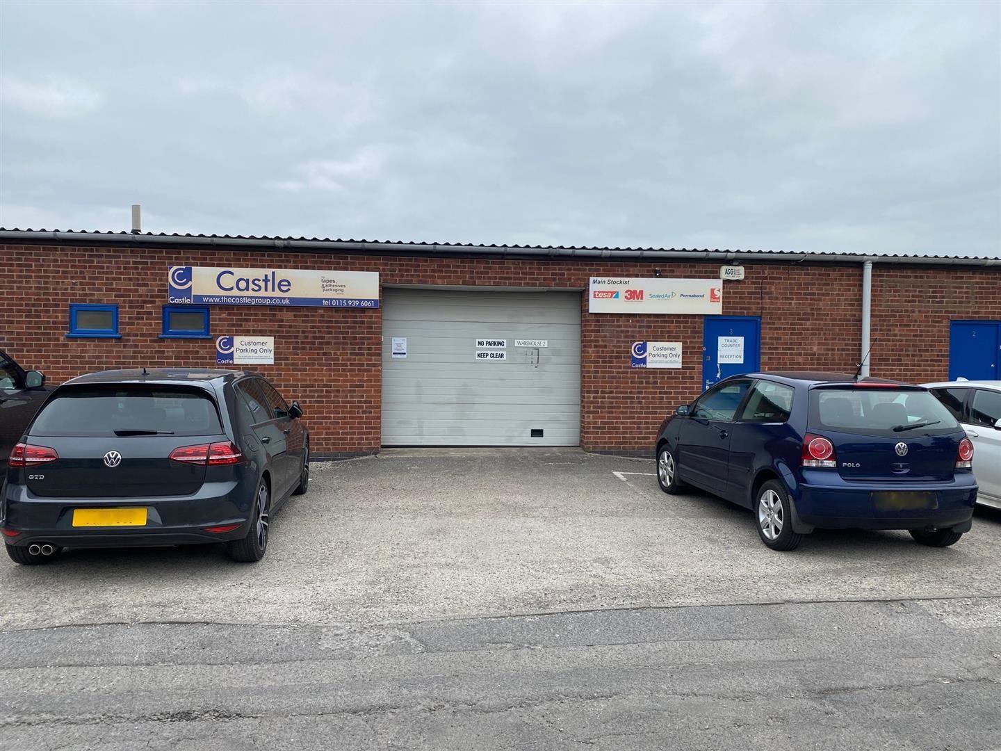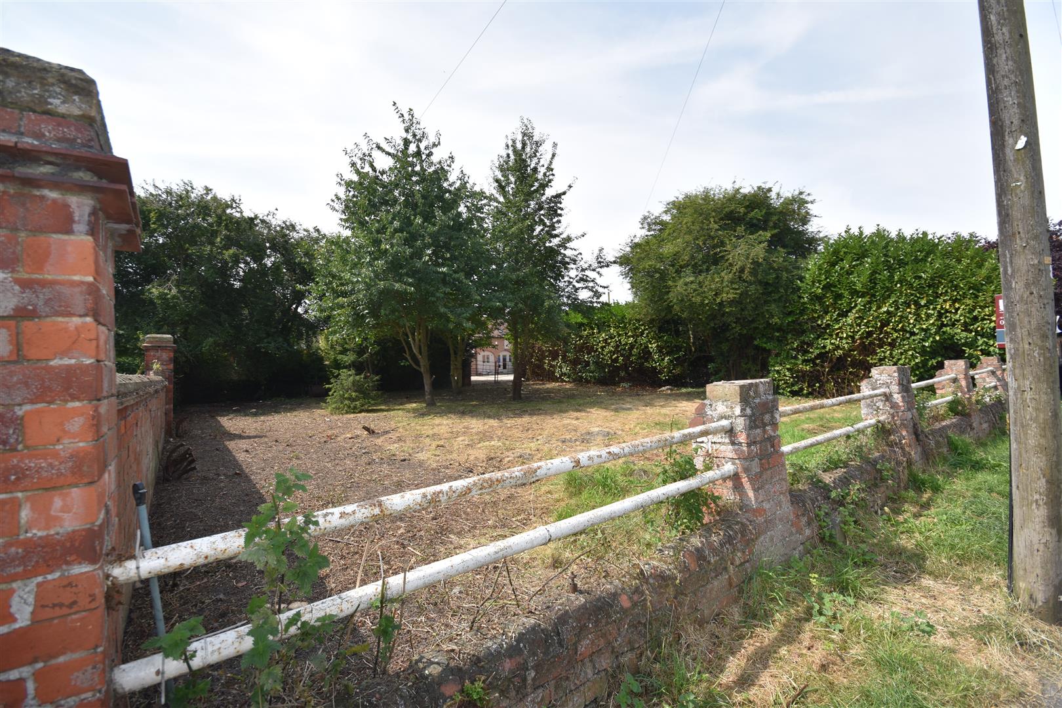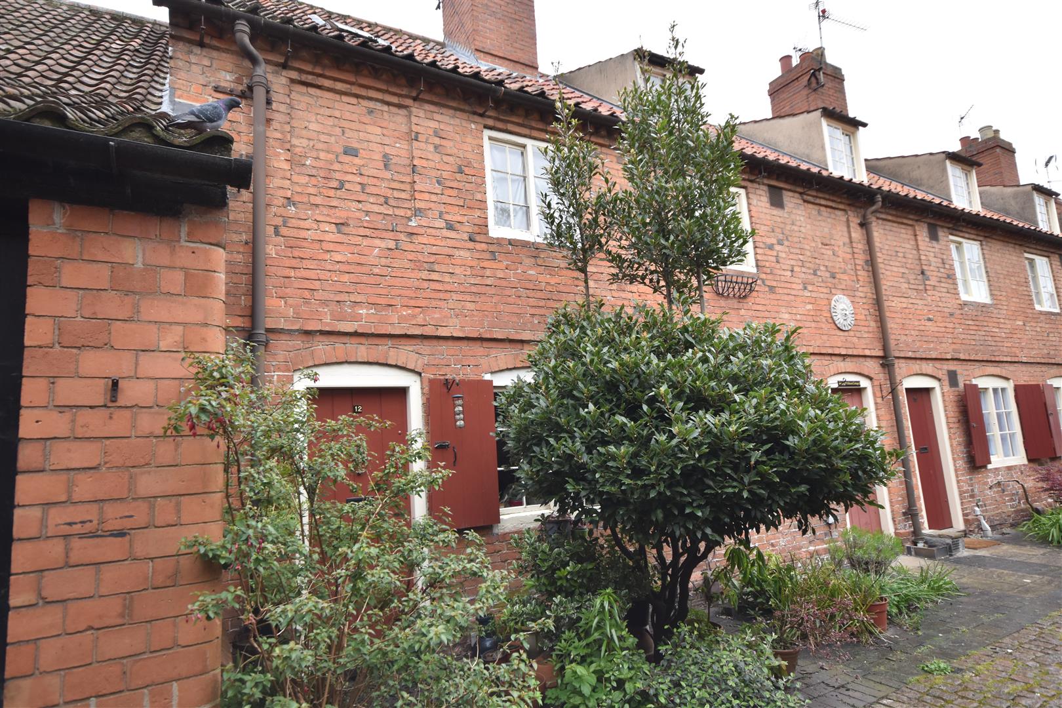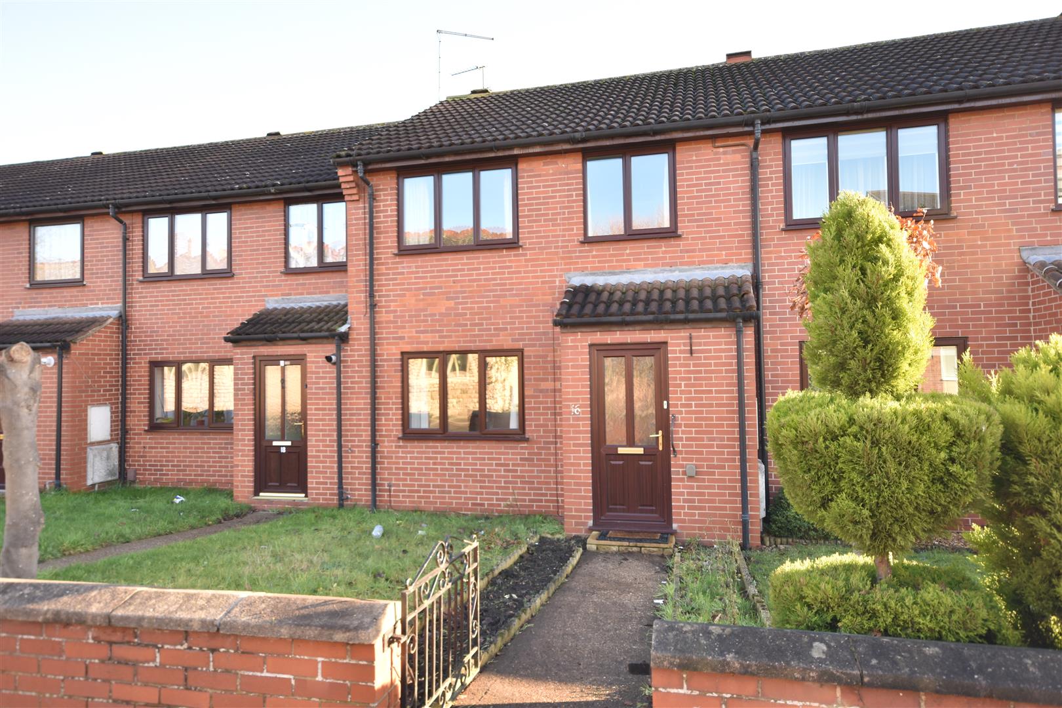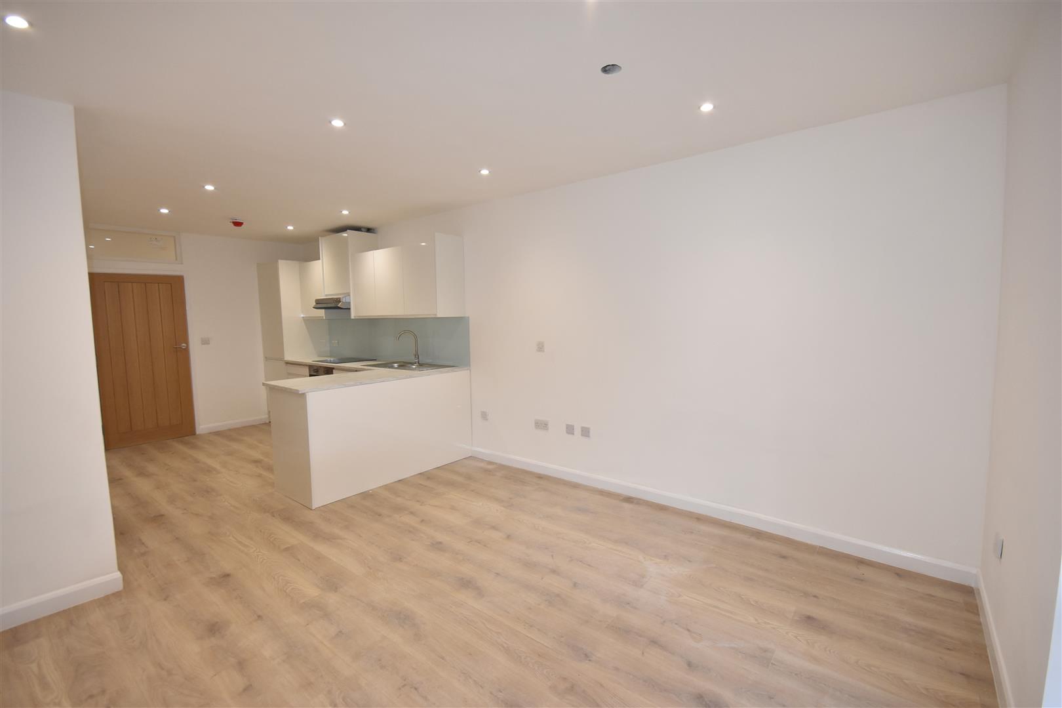A well presented and modernised two bedroomed mid-terraced house with a lovely rear garden, situated within walking distance of local amenities and Newark Town Centre. The living accommodation benefits from a gas fired central heating system and uPVC double glazed windows.
The accommodation includes living room, lobby with staircase to first floor, kitchen with modern units and appliances and cellar compartment. On the first floor there are two double bedrooms, and a 'Jack & Jill' style bathroom which is separately accessed from both bedrooms.
Outside to the rear there is a useful outbuilding and a concrete yard, which leads to a pleasant garden which is laid to lawn with hedgerows to the boundaries. This attractive period terraced house would be ideal for a first time buyer, those looking to downsize or a professional person looking to commute, with good access to the road and rail network. Viewing is highly recommended.
Harcourt Street is conveniently located within walking distance of excellent local amenities including the local primary school, shops and amenities in Newark Town Centre. Local supermarkets include Morrisons, Asda, Waitrose and Aldi. There is also a recently opened M&S Foodhall. Newark Town Centre has an attractive mostly Georgian Market Square which holds regular markets and has a variety of independent shops, boutiques, bars, restaurants and cafes. Newark Northgate Railway Station has fast trains connecting to London King's Cross with journey times in the region of 1 hour 15 minutes. Newark Castle Station has trains connecting to Nottingham, Lincoln and Leicester. There are nearby access points for the A1 and A46 dual carriageways. Newark has primary and secondary schooling of good repute and a General Hospital.
The property is constructed of brick elevations under a concrete interlocking tiled roof, there are uPVC double glazed windows and doors, and the central heating system is gas fired. The living accommodation is arranged over two floors and can be described in more detail as follows:
Ground Floor -
Living Room - 3.61m x 3.53m (11'10 x 11'7) - UPVC double glazed front entrance door and window to front elevation. Brick fireplace with quarry tiled hearth, two built-in pine fireside cupboards, radiator.
Lobby - With staircase leading to first floor.
Kitchen - 3.12m x 3.10m (10'3 x 10'2) -
UPVC double glazed window to rear elevation and rear entrance door, double panelled radiator. Modern kitchen units comprise base cupboards and drawers, working surfaces above, inset stainless steel sink and drainer with mixer tap, plumbing and space for automatic washing machine. Fitted appliances include a Lamona electric hob, Beko electric oven and extractor fan. Tiling to splashbacks, wall mounted cupboards, original built-in cupboard with shelving.
Door and steps leading to cellar.
Cellar - 3.51m x 3.51m (11'6 x 11'6) - Plastered walls, electric consumer unit, radiator.
First Floor -
Bedroom One - 3.63m x 3.56m (11'11 x 11'8) - UPVC double glazed window to front elevation, door connecting to lobby and the bathroom.
Lobby - 2.03m x 0.84m (6'8 x 2'9) - Loft access hatch, door connecting to the bathroom.
Bedroom Two - 3.05m x 2.79m (10' x 9'2) - UPVC double glazed window to rear elevation, radiator, original cast iron fireplace.
Door connecting to bathroom.
Bathroom - 3.07m x 1.85m (10'1 x 6'1) - This "Jack & Jill" style bathroom has separate doors connecting to both bedrooms.
UPVC double glazed window to rear elevation, extractor fan, radiator, built-in airing cupboard with latted shelf and Baxi 800 gas fired combination boiler. White suite with low suite WC, pedestal wash hand basin, panelled bath. Tiling to splashbacks and wall mounted Mira Sport electric shower over.
Outside - The property has frontage to Harcourt Street, a shared passage allows access to the rear of the house, where within the enclosure is a blue brick pathway, concrete yard or patio terrace with a brick built seat which leads to a pleasant garden which is laid to lawn, and is well screened by hedgerows to the boundaries.
Brick Built Outbuilding - With uPVC entrance door and window.
There is a right of way in favour of the neighbouring property number 24 Harcourt Street which passes across the rear of the house.
Agents Note - There is a right of way in favour of number 24 Harcourt Street which passes across the rear of the house over the blue brick pathway and yard.
Tenure - The property is freehold.
Services - Mains water, electricity, gas and drainage are all connected to the property.
Possession - Vacant possession will be given on completion.
Mortgage - Mortgage advice is available through our Mortgage Adviser. Your home is at risk if you do not keep up repayments on a mortgage or other loan secured on it.
Viewing - Strictly by appointment with the selling agents.
Council Tax - This property comes under Newark and Sherwood District Council Tax Band A.
Read less

