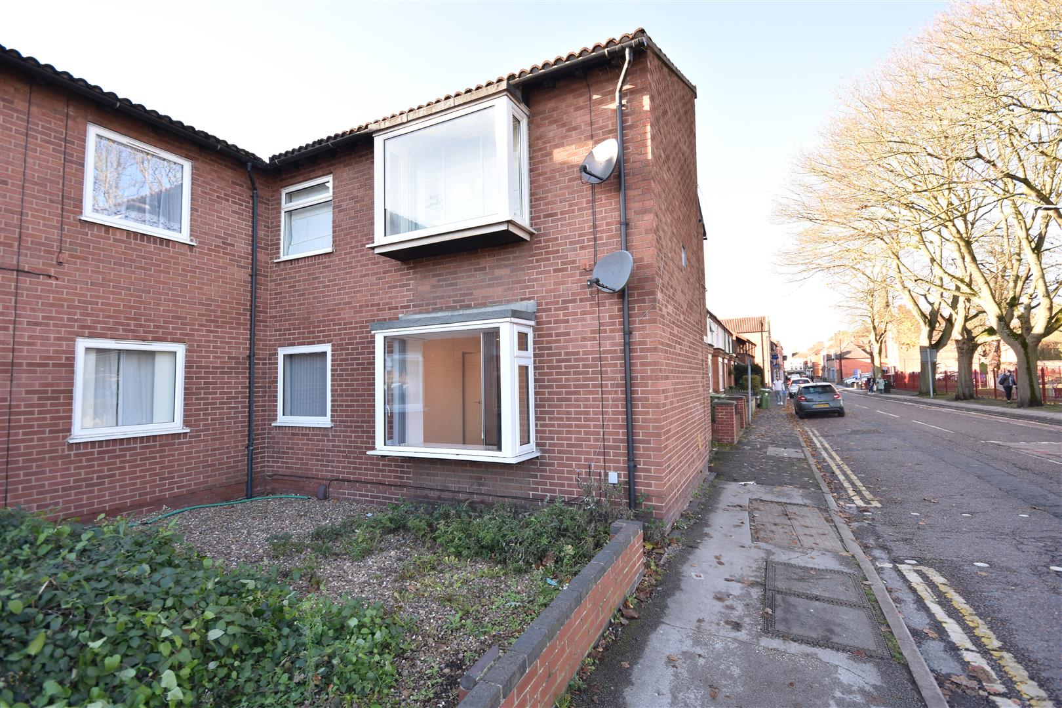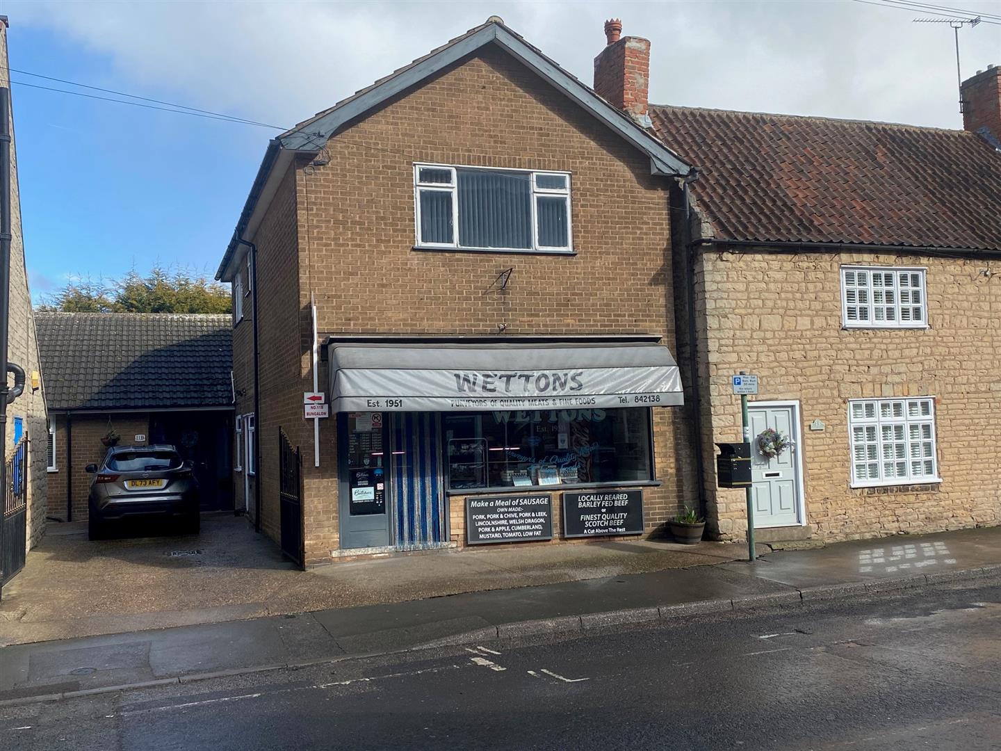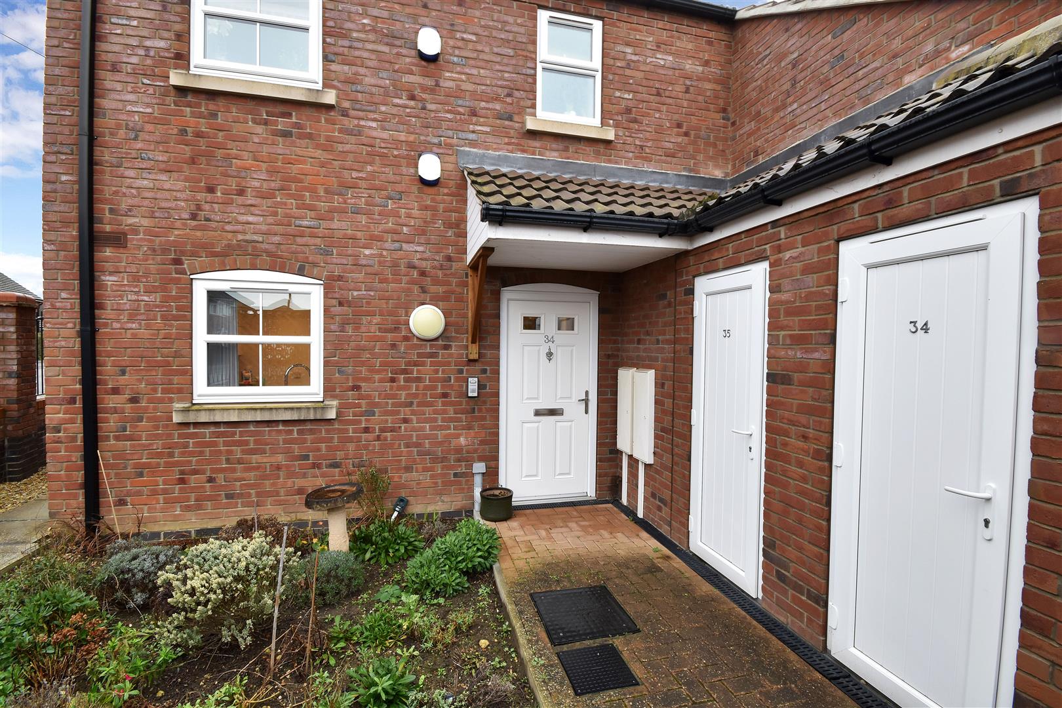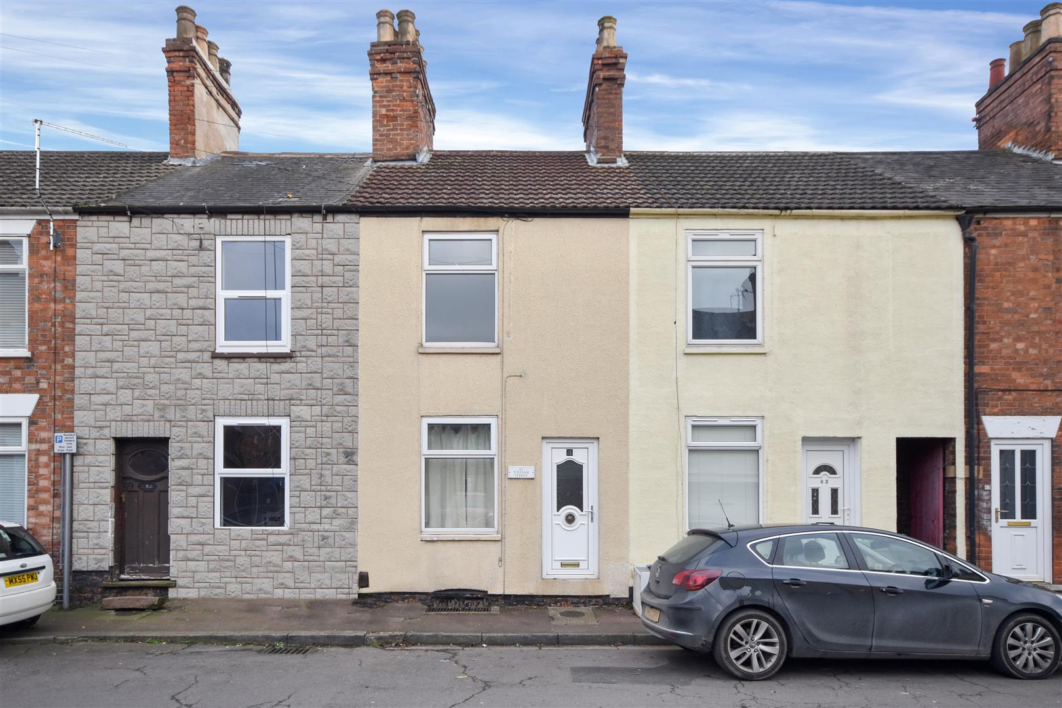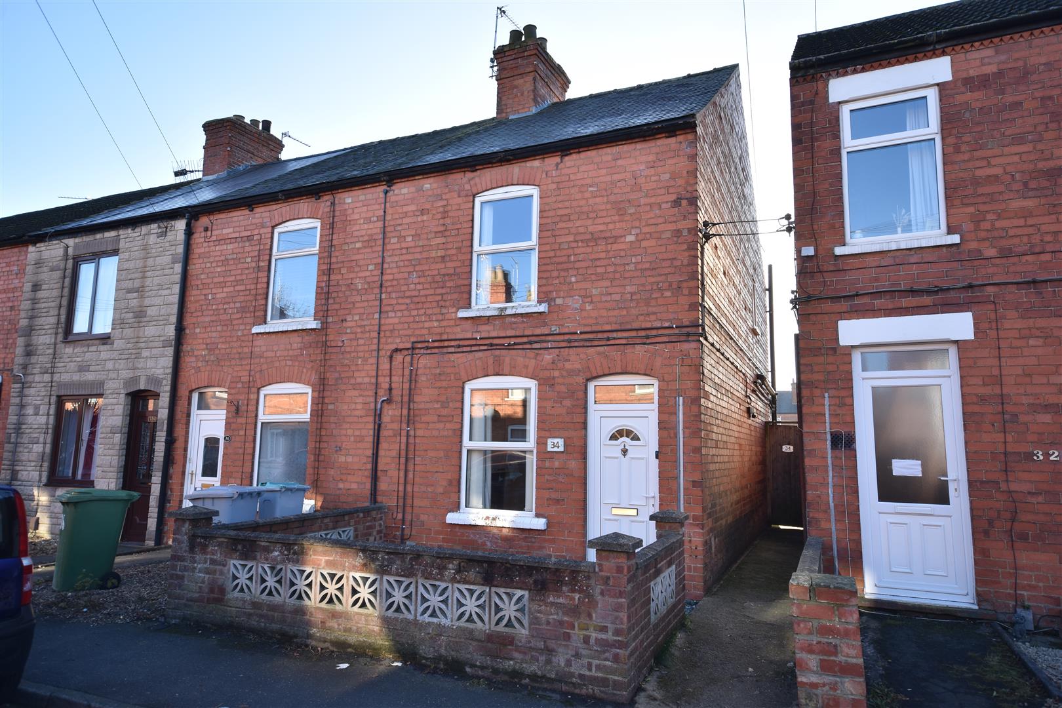A freehold Grade II Listed three storey building comprising retail space and therapy rooms and basement storage. The property occupies a busy trading position on an important thoroughfare between the riverside car parks, Castle Gate and the prime trading area of Middle Gate, Newark.
A freehold Grade II Listed three storey building comprising retail space and therapy rooms and basement storage. The property occupies a busy trading position on an important thoroughfare between the riverside car parks, Castle Gate and the prime trading area of Middle Gate, Newark.
The business goodwill trading as Hand-tiques, a business operated primarily as a bespoke nail bar and treatments with ancillary ladies fashion, handbags, jewellery etc, having a substantial turnover is available in the transaction if required.
The property would ideally suit niche trades including fashion, boutique, retail, jewellers, computer, telephone sales, sweets and chocolates, bread and cakes. The property has a street frontage entrance and display windows.
Newark has a growth point designation and the current economy is thriving. New house building is taking place in the Middlebeck and Fernwood areas. Trading in the town as a result is bucking the national trend. As a shopping centre Newark on Trent is an increasingly popular place to visit.
The town has a population of approximately 35,000 and an important catchment area of a further 115,000. There is a broad base of commerce and industry in the town. The business parks are well occupied and there is a very good level of employment and affluence locally.
The town has an historic background, parts of which are the Georgian Market Square, the 12th Century Castle and riverside areas. The A1 and A46 intersection provides important road links and the East Coast railway service provides services from Newark to London Kings Cross with journey times of just over 75 minutes.
The property is constructed with brick elevations under a pantile roof. There is a later extension with a flat mineralised felt roof. The following accommodation is provided:
Ground Floor -
Sales Shop - 12'9 Frontage x 10'7 Depth - Two front windows, electrically operated shutters, front door, stone floor and staircase to the first floor.
Rear Sales - 4.34m x 2.59m (14'3 x 8'6) - Door to cellar, electric radiator.
Staff Room/Office - 2.79m x 1.83m (9'2 x 6') - Average measurement with beamed ceiling and fluorescent light.
Basement -
Cellar - 3.66m x 3.35m (12' x 11') - A barrel vaulted cellar with asphalt floor.
First Floor -
Toilet - With close coupled WC, wash basin and electric hot water heater.
Front Room - 3.78m x 3.40m (12'5 x 11'2) - Two single glazed sash windows and staircase to the second floor. This room provides a pleasant environment for therapy or other uses.
Kitchen - 3.63m x 2.64m (11'11 x 8'8) - Overall measurements.
Sink units and single glazed window in the rear elevation.
Second Floor -
Office/Consulting Room - 3.89m x 3.35m (12'9 x 11') - Single glazed Dormer window, fluorescent lighting.
Areas - Ground Floor - 310 sq. ft
Basement - 130 sq. ft
First Floor - 245 sq. ft
Second Floor - 140 sq. ft
Services - Mains water, electricity, and drainage are connected to the property.
Tenure - The property is freehold.
Possession - Vacant possession will be given on completion.
Viewing - Strictly by appointment with the selling agents.
Read less

