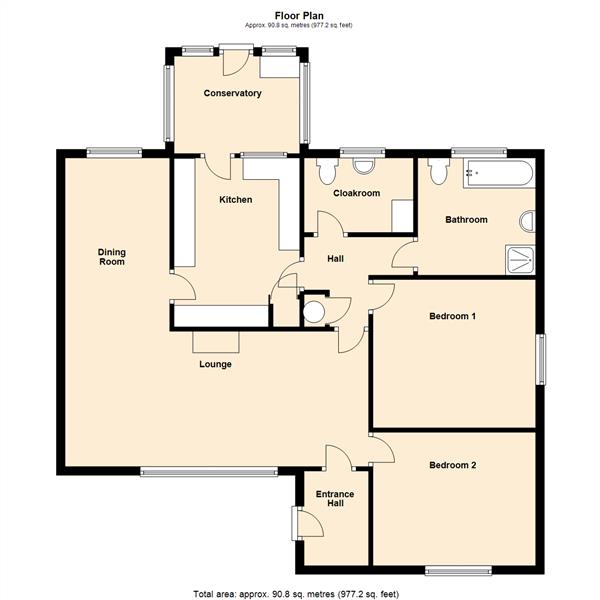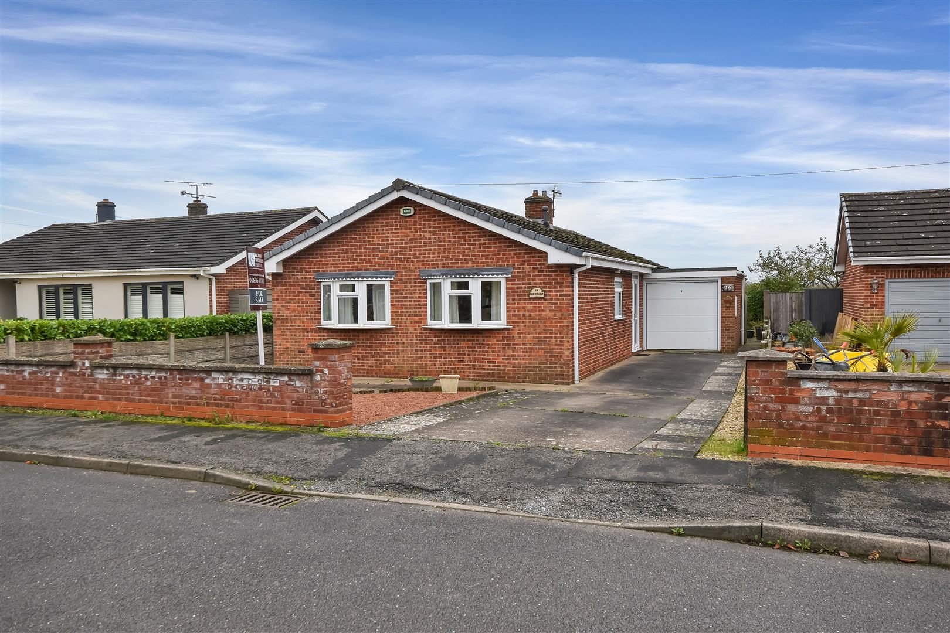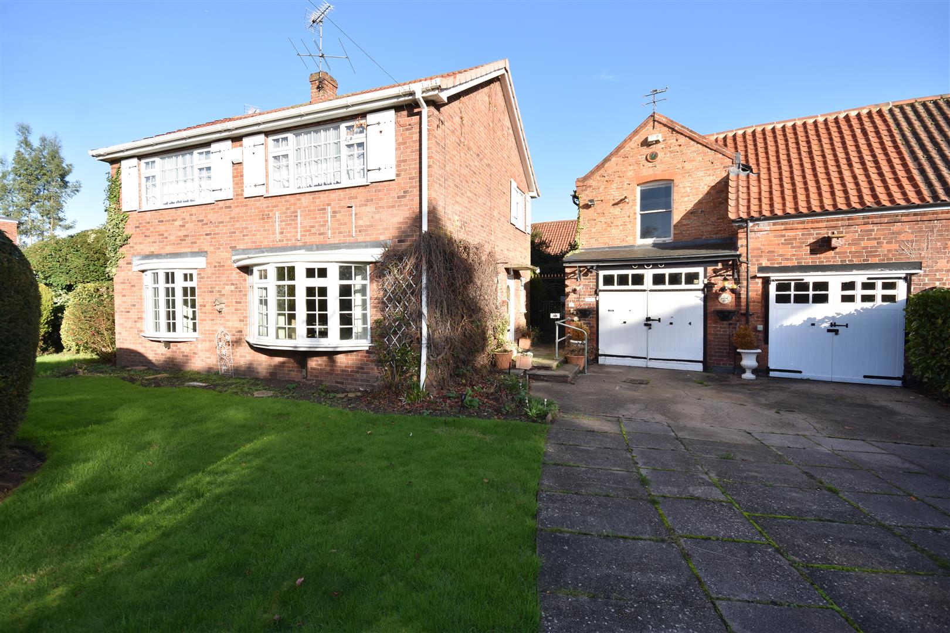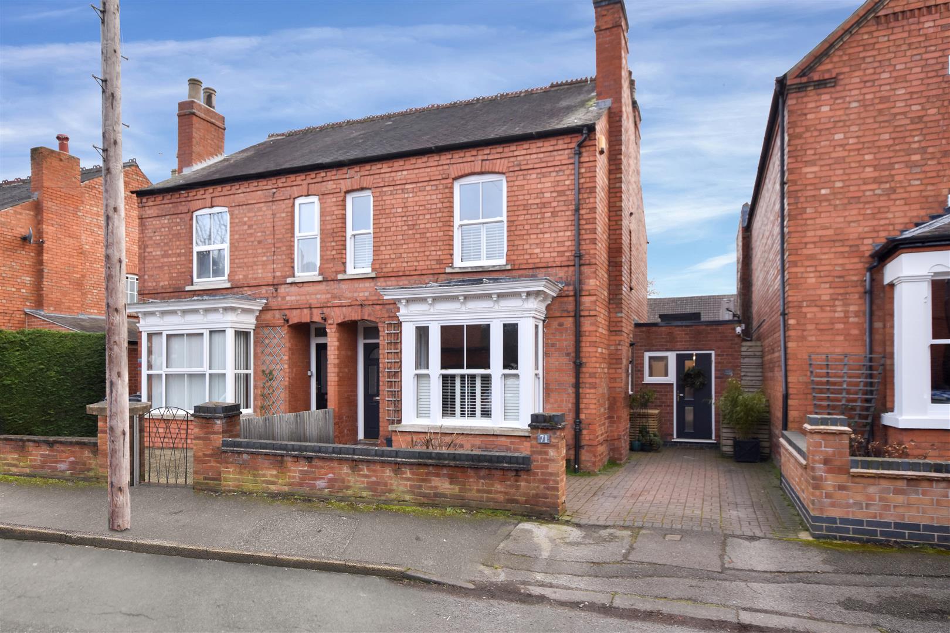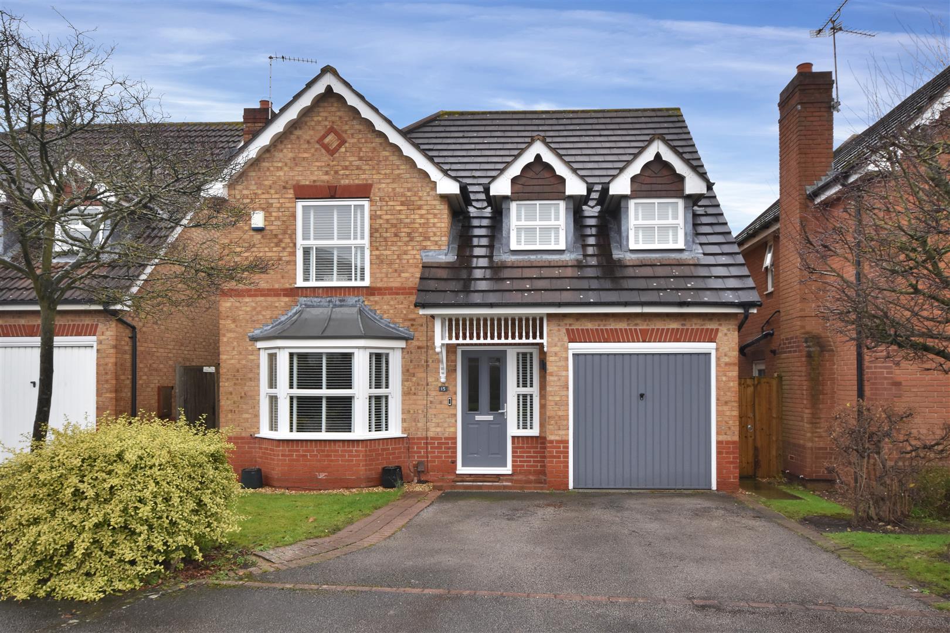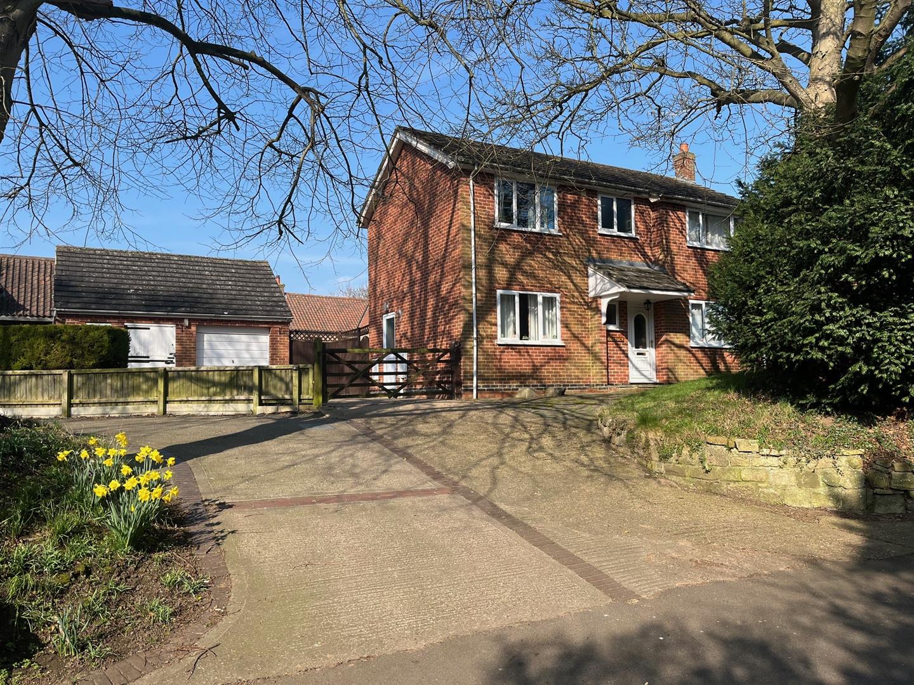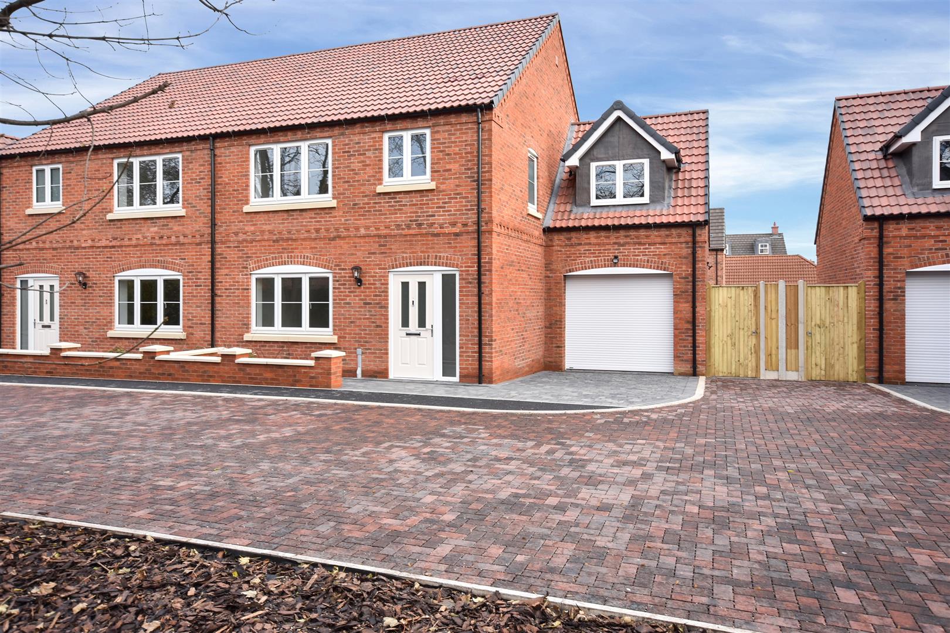Located in the charming and well regarded village of Winthorpe, this well-presented detached bungalow with two double bedrooms, offers a delightful blend of comfort and convenience. Built in 1975, this property spans an impressive 980 sq.ft and is perfectly positioned on a corner plot, providing ample outdoor space with open plan lawned gardens that invite relaxation and enjoyment.
The bungalow features two generously sized bedrooms, making it an ideal home for couples or small families. The spacious open plan lounge and dining room create a welcoming environment, perfect for entertaining guests or enjoying quiet evenings at home. Additionally, the property offers a useful cloaks room with WC and a well-appointed bathroom complete with a separate shower, ensuring practicality and ease of living. Additionally, there is a fitted kitchen and conservatory extension, currently making a useful utility room.
For those with vehicles, the property offers ample parking for up to four vehicles, with the double garage and a convenient driveway. The enclosed and secluded rear gardens provide a lovely private retreat laid out with lawn and patio areas, ideal for outdoor gatherings or those who enjoy gardening.
Winthorpe is a highly regarded village, ideal for families due to its Ofsted-rated good primary school. The community centre is very active, hosting various activities and events for residents. Just 3 miles away, Newark offers a wide range of amenities, including Waitrose, Morrisons, Asda, Aldi, and a new M&S food hall. Newark Northgate railway station provides fast trains to London King's Cross in about 75 minutes. The village also has excellent road connections via the A1, A46, and A17, making commuting to Nottingham, Lincoln, and Sleaford convenient.
The bungalow was built around 1975, and is constructed of brick elevations under a tiled roof covering. There is an uPVC conservatory extension, currently used as a utility room. The living accommodation is further described
Entrance Hall - UPVC double glazed front entrance door, radiator and centre opening doors to the lounge.
Lounge - 7.01m x 3.38m (23' x 11'1) - With uPVC double glazed window to the front, double panelled radiator. Open plan to dining room.
Dining Room - 3.66m;2.74m x 2.39m (12;9 x 7'10) - With uPVC double glazed window to rear elevation, radiator.
Kitchen - 3.78m x 2.87m (12'5 x 9'5) - Fitted with kitchen units, base cupboards and drawers, working surfaces over. Inset stainless steel sink and drainer with mixer tap. Eye level wall mounted cupboards with corner shelving, extractor fan, double panelled radiator. Connecting door to dining room. UPVC double glazed window to the rear and door to the conservatory. Cupboard containing the Ideal Logic Heat 18 gas fired central heating boiler.
Conservatory - 2.92m x 2.26m (9'7 x 7'5) - Currently used as a utility area with plumbing for a washing machine, double base cupboard, ceramic tiled floor. UPVC double glazed windows, rear entrance door and polycarbonate roof covering.
Inner Hall - Loft access hatch, airing cupboard housing the hot water cylinder and electric immersion heater.
Bedroom One - 3.76m x 3.10m (12'4 x 10'2) - A good double bedroom at the front of the house, uPVC double glazed window with a pleasant outlook. Radiator.
Bedroom Two - 3.76m x 3.45m (12'4 x 11'4) - A double bedroom with fitted wardrobes, radiator, uPVC double glazed window to the rear and view of the garden.
Bathroom - 2.74m x 2.74m (9' x 9') - Fitted with a white suite including low suite WC, wash hand basin with mixer tap, vanity unit with cupboards and shelving under, panelled bath. Shower cubicle with wall tiling, glass screen door and a wall mounted thermostatic shower. Ceramic tiled floor. The walls are mostly tiled to the splashbacks. Wall mounted heated chrome towel radiator, uPVC double glazed window to the rear elevation.
Cloak Room - 2.51m x 1.70m (8'3 x 5'7) - White suite including low suite WC, wash hand basin with mixer tap and vanity cupboard under. UPVC double glazed window to rear elevation, fully tiled walls. Wall mounted heated chrome towel radiator.
Outside - The bungalow is well positioned on a corner plot with frontage to Hargon Lane and return frontage to Pocklington Crescent. The open plan frontage is laid to lawn. There is a block paved pathway leading to the front door, block paved driveway with ample parking for two vehicles which also connects to the double garage. A brick wall between the bungalow and the garage has a secure gated access to the rear garden. The garden is laid to lawn with a paved patio area, summerhouse and laurel hedging to the boundaries completing the enclosure and providing a good degree of privacy. The lawned garden continues along the east side of the bungalow leading to a set of centre opening metal gates connecting to the front garden.
Double Garage - 5.31m x 5.26m (17'5 x 17'3) - Constructed with brick elevations under a tiled roof covering. Remote controlled Hormann Promatic electric up and over door, uPVC double glazed windows and power point. Personal door connecting to the rear garden.
Tenure - The property is freehold.
Services - Mains water, electricity, gas and drainage are all connected to the property. The central heating is gas fired with an Ideal Logic Heat 18 system boiler located in the kitchen cupboard.
Viewing - Strictly by appointment with the selling agents.
Possession - Vacant possession will be given on completion.
Council Tax - The property comes under Newark and Sherwood District Council Tax Band D.
Read less

