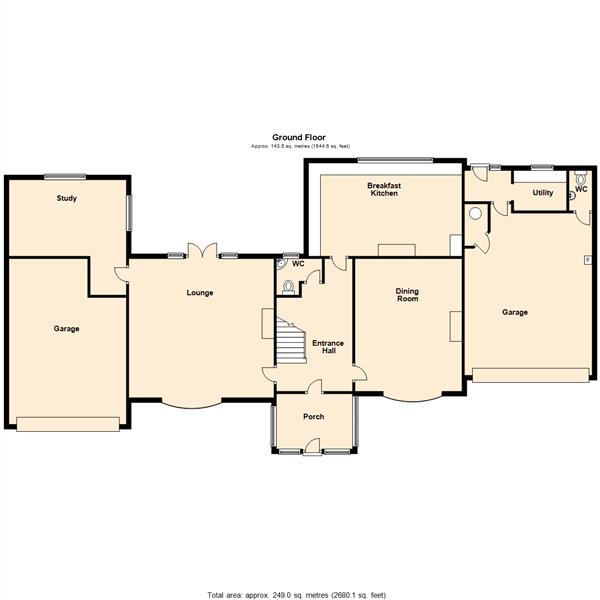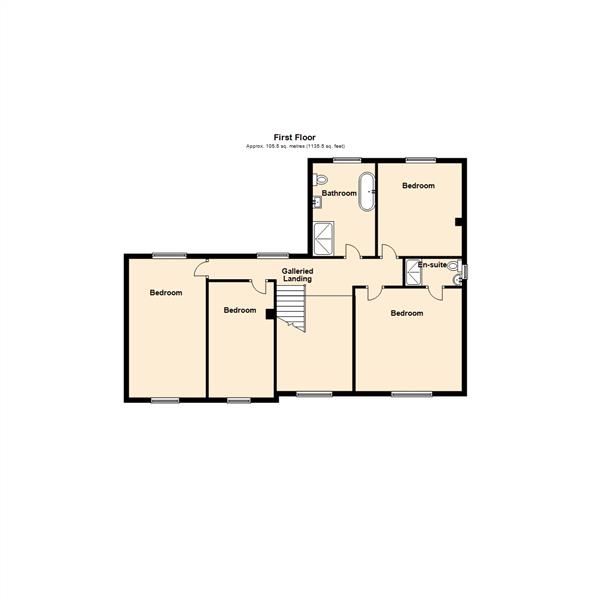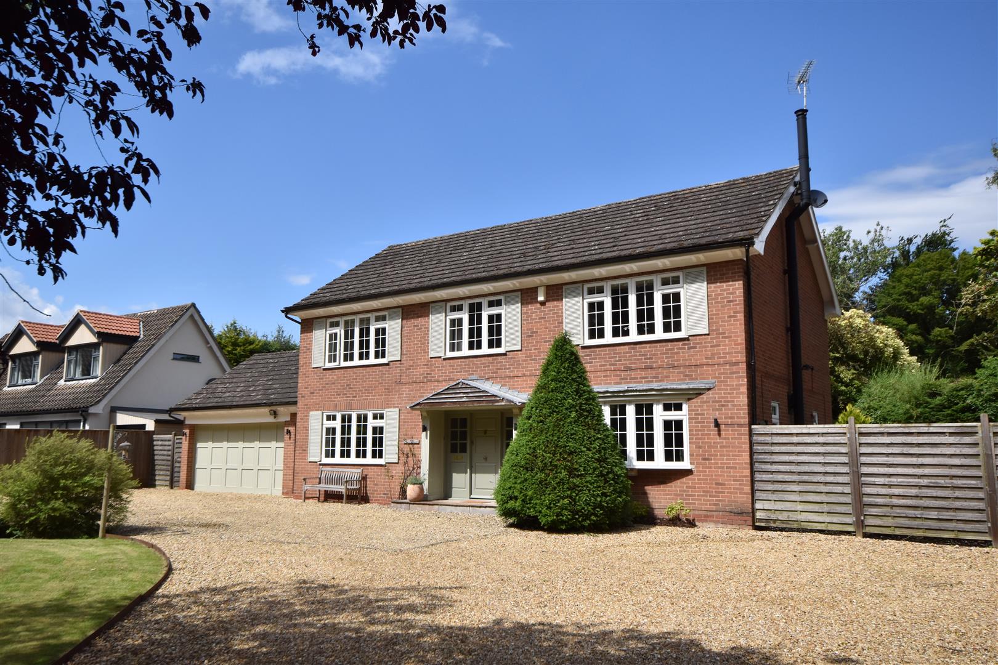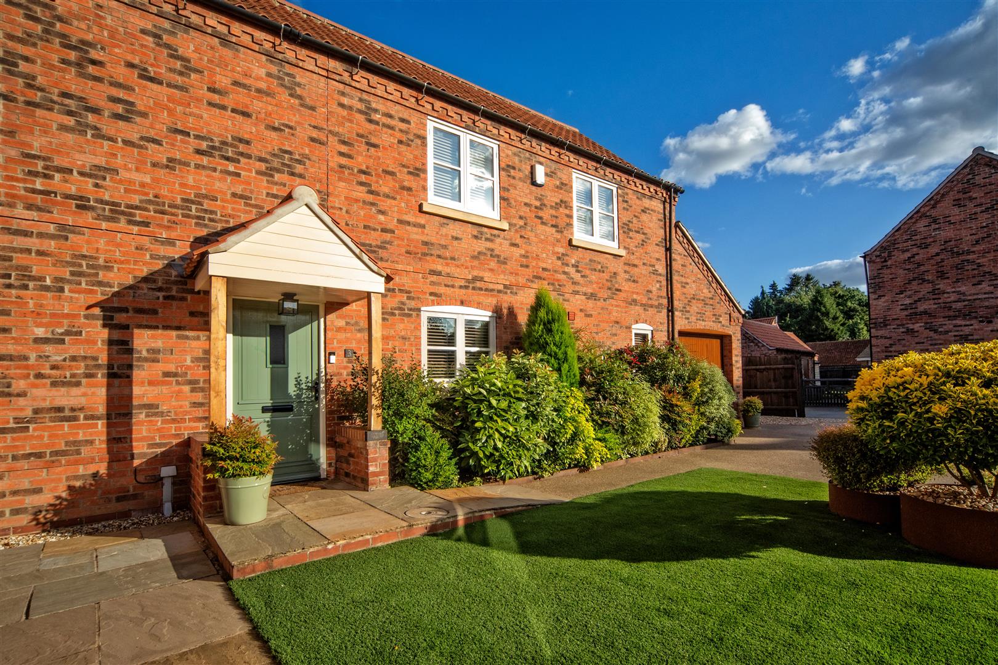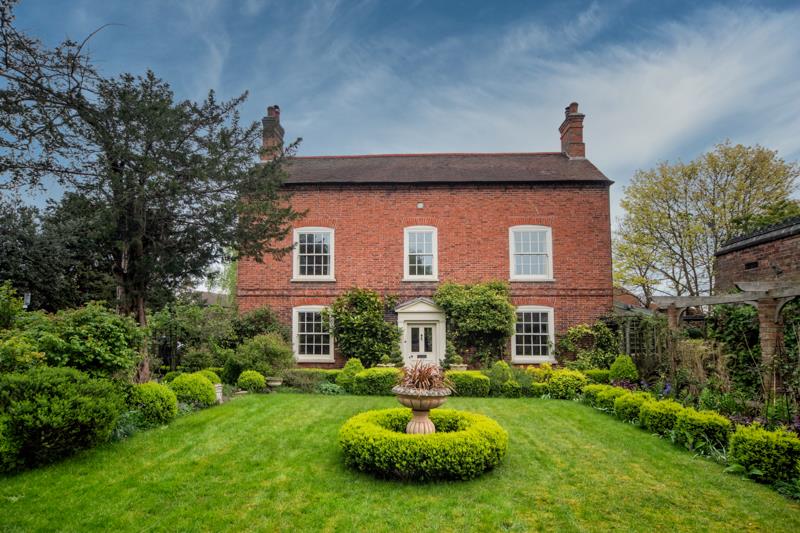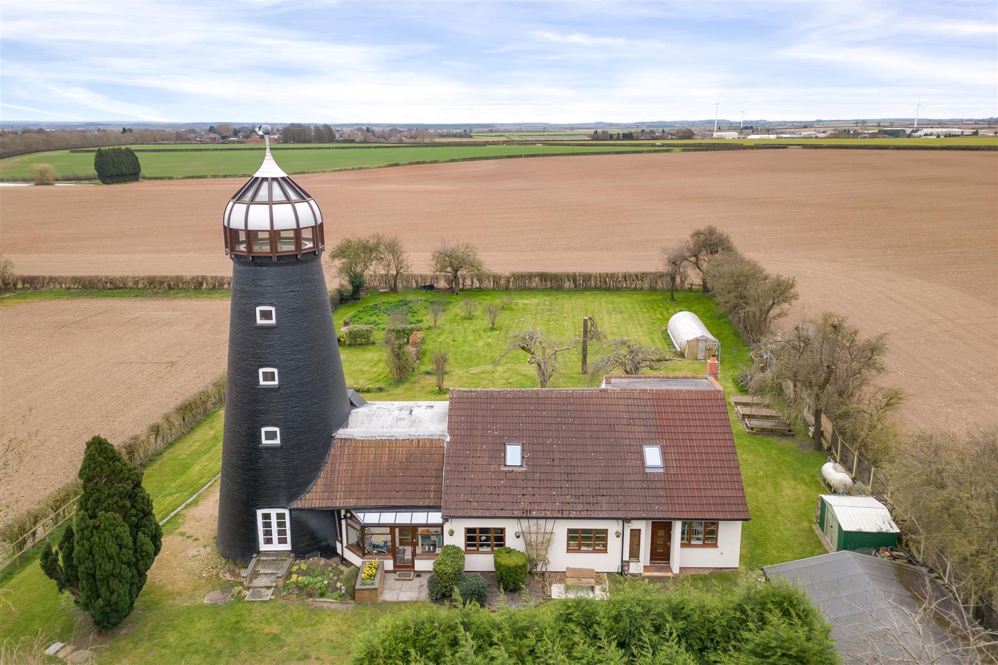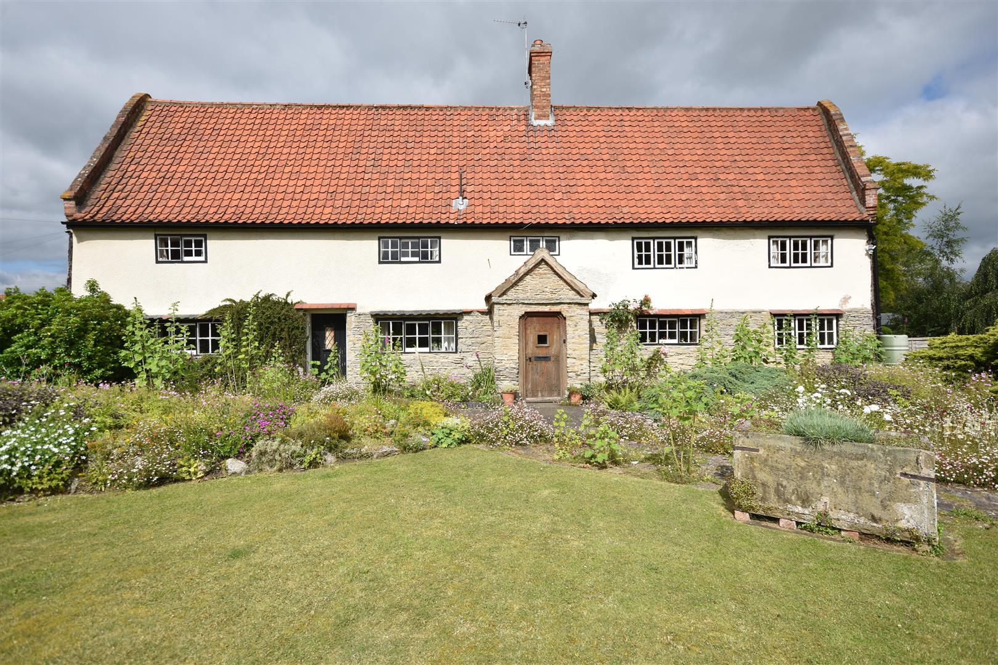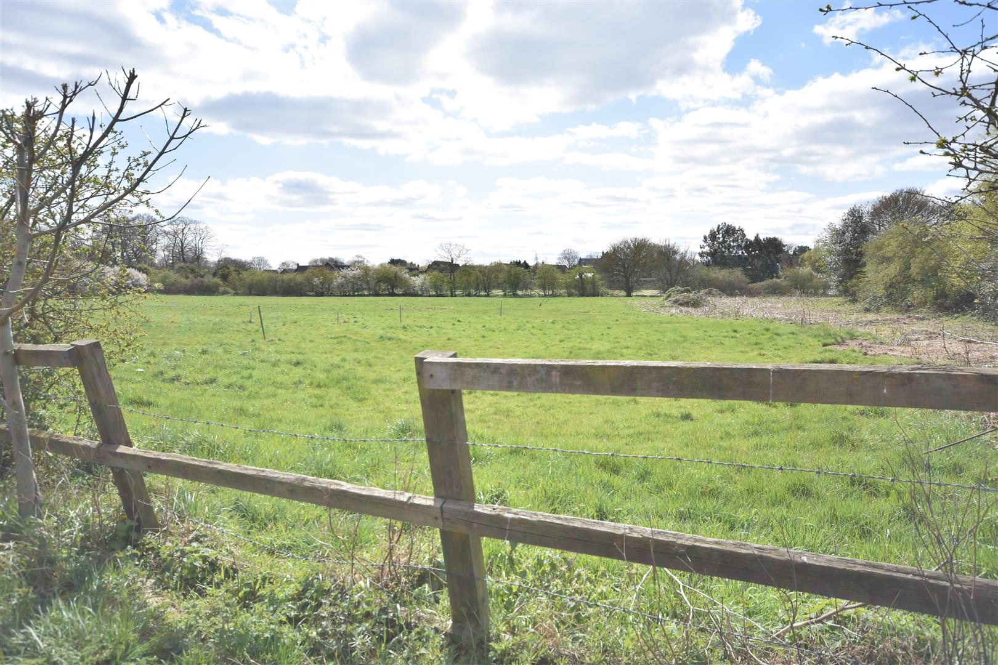Stonebank is a fine refurbished and modernised four bedroom family home offering approximately 2350 sq. ft of living accommodation which is well positioned in the outskirts of the village in naturally landscaped and most picturesque gardens. The sound boundary is flanked by mature trees and there are pleasant views of open countryside beyond the rear garden.
The house offers living accommodation with spacious rooms which can be briefly described as follows: front porch leading to reception hallway which has a fine staircase with oak balustrade and wood panelling to the walls, WC fitted with a modern white suite, 19ft lounge with a Portugese limestone fireplace housing a multi-fuel stove, study offering space ideal for those who work from home, dining room which offers ample room for a large family dining table and features a Portugese fireplace. The spacious dining kitchen has been refitted with a range of high quality units and appliances. The kitchen connects to a rear lobby area and useful utility room, and an internal door to one of the garages.
Moving to the first floor, the spacious landing connects to the four family sized double bedrooms (the master bedroom has en-suite) and family bathroom.
Outside, the house is well positioned on a 0.537 acre plot and is approached by a sweeping driveway with a retaining stone wall. With a commanding elevated position the property has a driveway which offers ample parking for several vehicles and access to the two double garages and an open shelter. To the rear of the house the rolling landscaped gardens offer patio terraces and a large area of lawn planted with mature trees and hedgerows extending to the rear boundary.
This property would be ideal for a couple or family seeking a quality home in a lovely rural location.
The village of Wellow is quite unique for The Green and Maypole which is still in use for May Day celebrations. There are two pubs in the village and Rufford Abbey and Country Park is just as short drive away. Excellent shopping facilities can be found at the neighbouring village of Ollerton which offers a Tesco supermarket and a range of local shops. The town of Newark on Trent is close by (10 miles) and offers excellent amenities including Waitrose, Asda, Morrisons, Aldi and an M&S food hall. Newark, Mansfield and Nottingham are within commuting distance. There are nearby access points for the A1 dual carriageway. Fast trains are available from Newark Northgate railway station connecting to London King's Cross station in around 1 hour 30 minutes. The beautiful surrounding countryside is ideal for those who enjoy outdoor pursuits and offers a network of public footpaths and bridleways and nearby country parks.
The property was built in 1975 and is constructed with brick elevations under a tiled roof covering. The living accommodation has the benefit of modern oil fired central heating system and UPVC double glazed windows. Arranged over two levels the accommodation can be described in more detail as follows:
Ground Floor -
Entrance Porch - A UPVC double glazed porch with Pilkington blue glass roof.
Reception Hallway - 4.47m x 3.25m (14'8 x 10'8) - UPVC double glazed front entrance door and side window. Light oak Karndean flooring, stairs off with oak balustrade and cupboard below. Part wood panelling to the walls. Radiator.
Wc - Continuation of the Karndean flooring from the hallway, UPVC double glazed window. Fitted with a modern white suite comprising low suite WC, pedestal basin, extractor fan, LED downlights.
Lounge - 5.99m x 5.79m (19'8 x 19') - The focal point of this room is the Portugese limestone fireplace housing a multi-fuel stove. There are two radiators, a television point, cove ceiling, UPVC double glazed window to front elevation and UPVC French doors giving access to the patio and rear garden.
Study - 4.57m x 3.15m (15' x 10'4) - (plus door recess 4'9 x 4'9)
UPVC double glazed windows to the side and rear elevations, radiator, television point.
Dining Room - 5.54m x 4.42m (18'2 x 14'6) - UPVC double glazed bow window to front elevation, two radiators, cove ceiling. The focal point of the room is a Portugese limestone fireplace with housing an electric fire.
Open Plan Living & Dining Kitchen - 5.97m x 3.86m (19'7 x 12'8) - Karndean flooring, LED ceiling lights, UPVC double glazed window to rear elevation, wall mounted stainless steel double radiator, cove ceiling. Range of good quality modern gloss finish kitchen units comprising base cupboards and drawers with granite working surfaces over, stainless steel one and half bowl sink and drainer inset. Dresser style unit with base cupboards, granite work surfaces and store cupboards over. Integrated appliances include a NEFF dishwasher, two NEFF electric ovens and a five ring induction hob with extractor over. Stainless steel splashback panel. Tall larder cupboard, wall mounted cupboards, Myson kickspace fan heater and space for family dining table.
Rear Lobby - 1.91m x 1.32m (6'3 x 4'4) - Continuation of Karndean flooring, UPVC double glazed rear entrance door and windows, radiator, alarm, cove ceiling. Door leading to double garage.
Utility Room - 2.16m x 1.75m (7'1 x 5'9) - Range of gloss finish modern units matching the kitchen consist of double base cupboard, space and plumbing for a washing machine, space for a dryer. High gloss work surface over with inset composite one and a half bowl sink and drainer. Tiling to splash backs, uPVC double glazed window to rear elevation, cove ceiling. Space for a tall fridge/freezer. Karndean flooring.
First Floor -
Landing - UPVC double glazed window to the rear elevation. Radiator, loft access hatch with ladder.
Bedroom One - 4.45m x 4.55m (14'7 x 14'11) - UPVC double glazed window to front elevation, radiator, cove ceiling, door to en-suite.
En-Suite - 2.29m x 1.12m (7'6 x 3'8) - UPVC double glazed window to the side elevation, extractor fan. LED ceiling lights, radiator, modern white suite comprising low suite WC, pedestal wash hand basin with tiling to splashbacks, double shower cubicle with waterproof shower panels to walls and wall mounted Mira shower. Screen door. Mira non-slip low threshold shower tray. Karndean flooring.
Bedroom Two - 5.72m x 3.20m (18'9 x 10'6) - UPVC double glazed windows to the front and rear elevations with views of the surrounding countryside from the rear facing window. Two radiators, cove ceiling, television point.
Bedroom Three - 3.86m x 3.40m (12'8 x 11'2) - UPVC double glazed window to the rear elevation with views of the surrounding countryside, radiator, cove ceiling.
Bedroom Four - 4.50m x 2.62m (14'9 x 8'7) - UPVC double glazed window to front elevation, radiator, cove ceiling.
Family Bathroom - 3.86m x 2.36m (12'8 x 7'9) - UPVC double glazed window to rear elevation, two wall mounted ladder design chrome towel radiators, Karndean flooring. Modern white suite with freestanding roll top bath and freestanding chrome mixer tap with shower attachment. Low suite WC and pedestal wash hand basin. Double shower cubicle with waterproof panels to walls, wall mounted Mira hand and overhead shower and a low threshold non-slip Mira tray. LED ceiling lights, extractor fan.
Outside -
Double Garage One - 6.78m x 5.28m (22'3 x 17'4) - Insulated electric up and over door to the front of the house, two UPVC double glazed windows, radiator. Power and light connected. Grant oil-fired central heating boiler, Tempest double hot water cylinder, personal door connecting to rear lobby and utility.
Wc - Fitted with a modern white suite comprising low suite WC and wash hand basin. Ceramic floor tiling.
Double Garage Two - 6.88m x 4.88m (22'7 x 16') - Insulated electric up and over door to the front of the house, UPVC double glazed window to the side elevation, loft access, power and light connected.
Driveway And Gardens - The plot size is 0.537 acres or thereabouts. The property stands on a substantial frontage with a hard surface, cobbled design driveway providing ample turning and parking space. There is a stone retaining wall to the front garden which is laid to lawn. There are shrub borders to the front of the house and a timber built open bay field shelter which is an ideal store. Wooden gates located on either side of the property give access to the enclosed rear garden. The naturally landscaped and most picturesque gardens are laid to lawn.
The south boundary is lined by mature trees and there are pleasant views of the open countryside beyond. Spacious brick paved and paved patio terraces connect to the rear of the house and provide an ideal space for outdoor entertaining. A paved pathway with steps extends partly into the rear garden. There is a large terrace lined with slate chipping with a centre paved terrace located to the side of the house along with paved pathways connecting to the side gate and rendered boundary wall. Additionally there is a raised planter with brick retaining wall planted with shrubs.
Services - Mains water, electricity, and drainage are all connected to the property. No mains gas is available in Wellow. The central heating system is oil fired which is a pressurised system and there is a Tempest double hot water cylinder located in the garage along with the Grant oil fired central heating boiler.
Agents Note - The property is adjacent to an ancient fortification and situated within the Wellow Conservation Area.
Tenure - The property is freehold.
Viewing - Strictly by appointment with the selling agents.
Possession - Vacant possession will be given on completion.
Mortgage - Mortgage advice is available through our Mortgage Adviser. Your home is at risk if you do not keep up repayments on a mortgage or other loan secured on it.
Council Tax - The property comes under Newark and Sherwood District Council Tax Band G.
Read less

