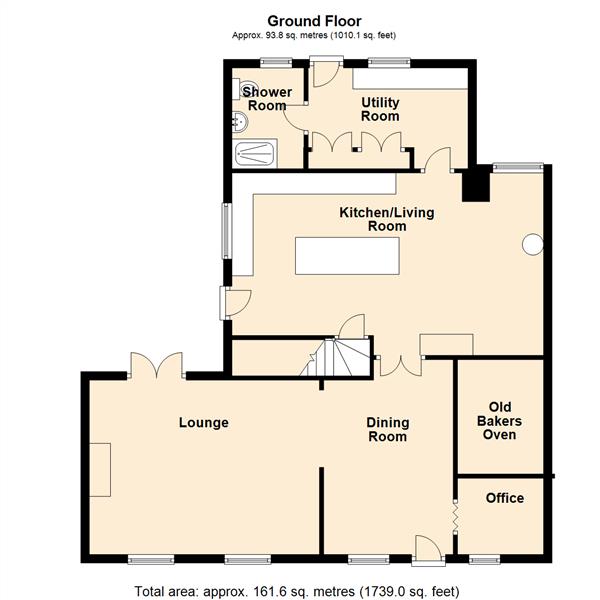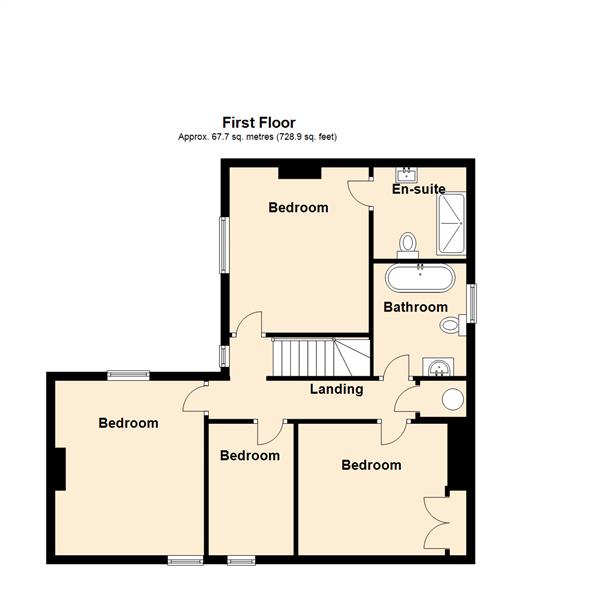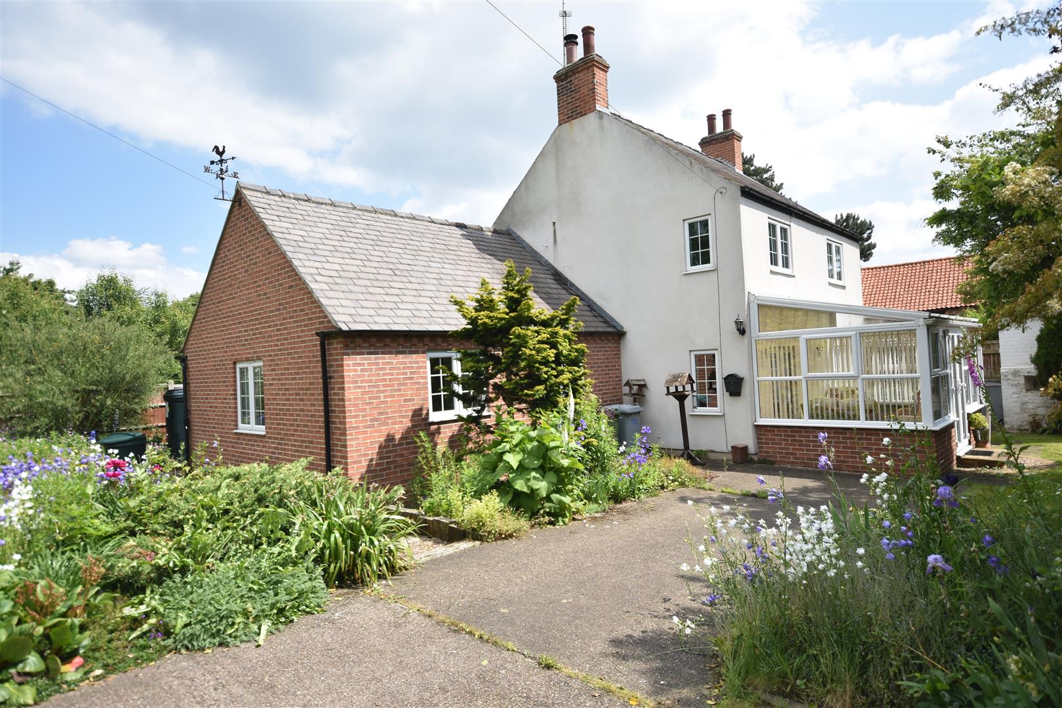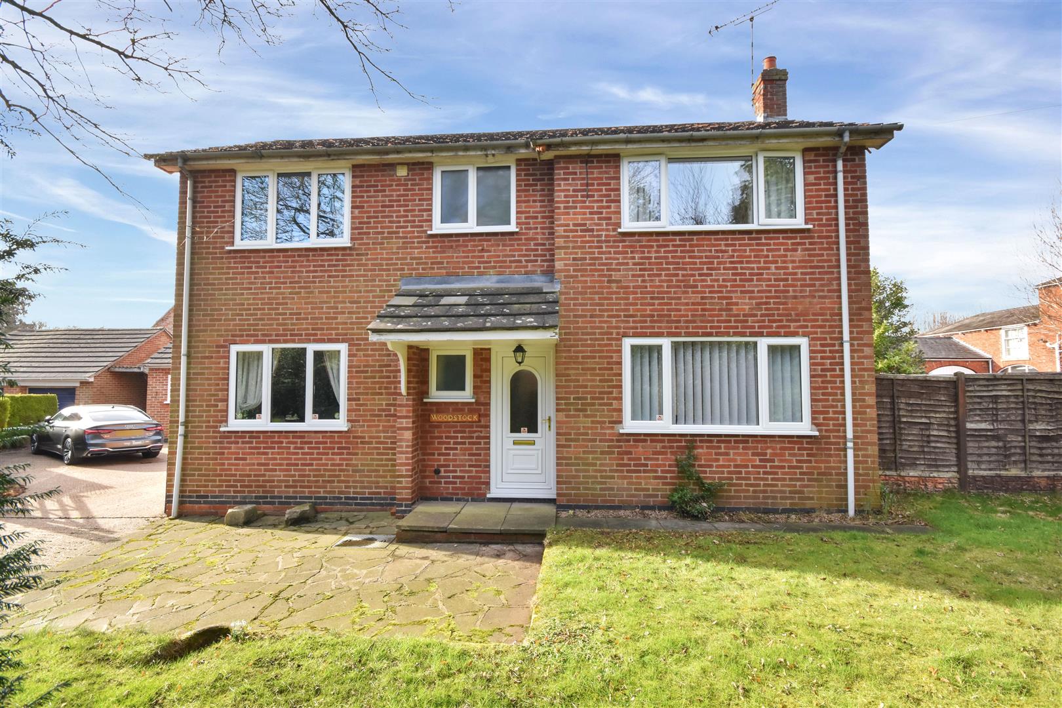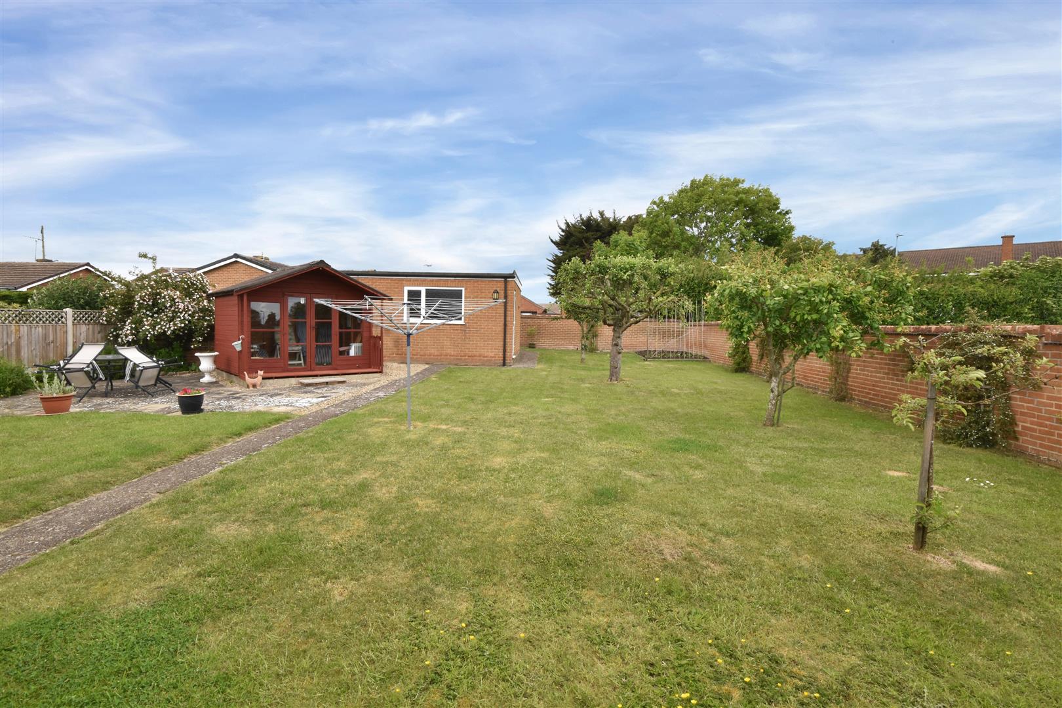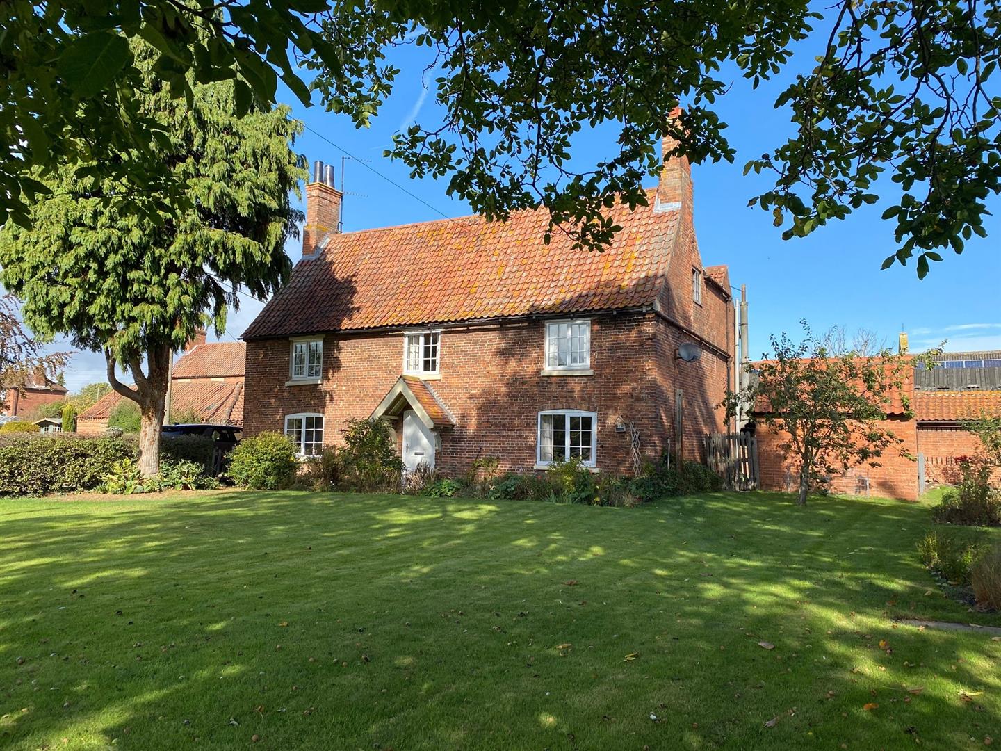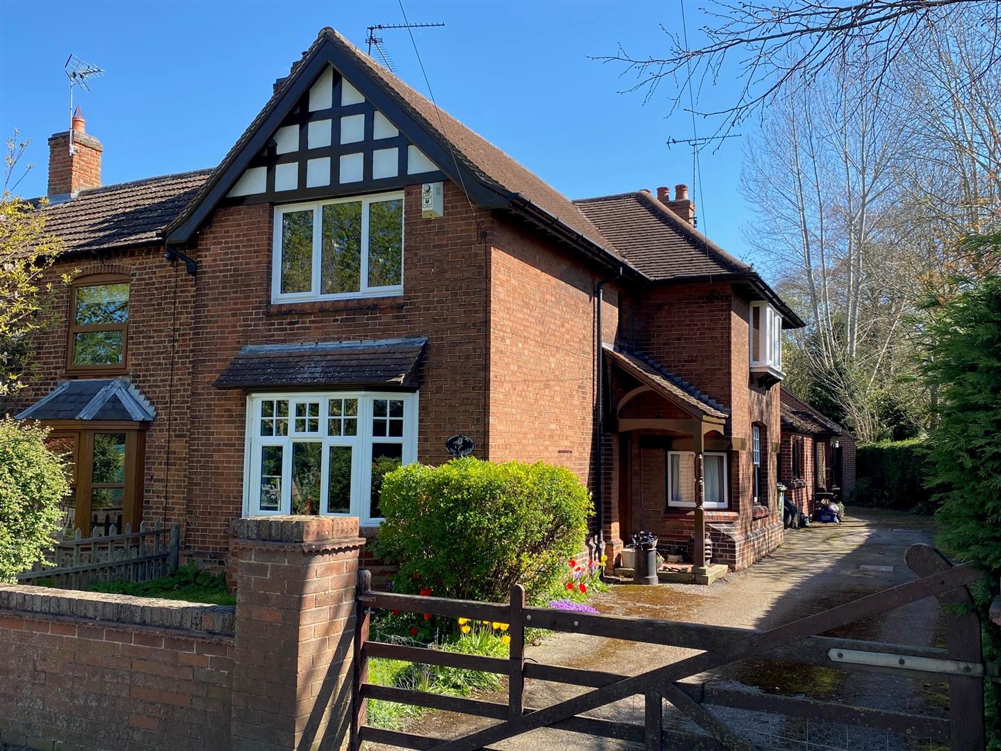*** PRICE GUIDE �350,000 - �375,000 *** A superbly presented four bedroom period family home which has undergone extensive refurbishment transforming it to suit modern family living whilst offering efficient to run accommodation with charm and character. The property benefits from new uPVC double glazed windows fitted by Elite in 2024, Rointe electric radiators and a 4.56 Kw array of 12 roof mounted photovoltaic solar panels which are owned and were fitted by DCR Electrical.
The house offers around 1700 sq. ft of light and well laid out accommodation which includes, on the ground floor, lounge and dining room, a comfortable room with a wood burning stove, beamed ceiling and original brick built former bread oven, open plan living kitchen fitted with a range of modern units including an island. The living area has ample space for comfortable seating, a pleasant picture window and a wood burning stove. The useful utility room has comprehensive storage including fitted base units and built in floor to ceiling cloaks cupboards and connects to a well appointed shower room with a white suite and a double shower cubicle.
Moving to the first floor the accommodation includes landing, bedroom one, a spacious main bedroom with newly fitted en-suite shower room. There are two further family sized double bedrooms, a single bedroom and family bathroom fitted with a modern white suite.
Outside the property has frontage to High Street with a tarmacadam driveway to the side providing off road parking for two large cars. Enclosed gardens are positioned at the rear of the property and consist of well landscaped and low maintenance paved terraces, astro-turf and a timber built shed with close boarded wooden boundary fence.
This charming home is ideal for a family, professional couple looking to commute, or those looking to downsize and viewing is highly recommended.
Sutton on Trent is a village located just 8 miles north of Newark and accessed via the A1 dual carriageway. There are excellent amenities here which include a Co-op store, a deli with small cafe, the Lord Nelson pub and restaurant, two hairdressers, a doctors surgery and Sutton on Trent primary school which has a good Ofsted report. The village falls within the catchment area of the Tuxford Academy secondary school which is located just 4 miles away. For those who enjoy outdoor activities such as cycling or walking there are networks of country lanes, public footpaths and bridleways which allow access to neighbouring villages, walks in the beautiful surrounding countryside and along the banks of the River Trent. In the neighbouring village of Weston (2 miles) is the popular Hall Farm Country Store and cafe. Shopping facilities in Newark include a recently opened M&S food hall. Additionally there are Waitrose, Morrisons, Asda and Aldi supermarkets. Fast trains are available from Newark Northgate railway station and connect to London King's Cross with a journey time of approximately 75 minutes. Sutton on Trent is well served by local bus services which connect to Newark, Retford and surrounding villages and operated by locally based Marshalls Coaches.
The property is constructed of brick elevations which are part rendered under a tiled roof covering. The living accommodation is arranged over two levels and can be described in more detail as follows:
Ground Floor -
Lounge & Dining Room - 6.15m x 4.11m (20'2 x 13'6) - A brick fireplace with timber mantle and stone hearth housing a Stovax wood burning stove. Built in fireside cupboard, tv cabinet and wall shelving. Three uPVC double glazed windows to front elevation, uPVC double glazed French doors to the rear elevation giving access to the garden. Beam ceiling, LED ceiling lights, original brick built former bread oven with cast iron oven door and stone plinth beneath. Built in dresser with base and wall cupboards and an oak counter top.
Home Office - 2.29m x 1.09m (7'6 x 3'7) - An ideal space for home working, uPVC double glazed window to front elevation, built in bespoke furniture including floor to ceiling storage cupboard, shelving and an oak desk top.
Open Plan Living Kitchen -
Kitchen Area - 3.94m x 2.39m (12'11 x 7'10) - Rointe electric radiator, range of fitted modern gloss kitchen units comprise base cupboards with working surfaces over, inset composite one and half bowl sink and drainer with monoblock mixer tap, island unit with pan drawers, working surfaces and breakfast bar over, wall cupboards, fireplace recess with metro tiling. Belling electric range and fitted Elica extractor over, built in Lamona dishwasher. UPVC double glazed window to the side and composite double glazed side entrance door. Door leading to staircase, recess and cupboard below stairs with wall mounted shelving.
Living Area - 4.27m x 4.32m (14' x 14'2) - Wood effect Klick laminate flooring, centre opening louvre doors leading to lounge and dining room, uPVC double glazed picture window to the rear elevation. Ample space for comfortable seating, slate hearth housing a pedestal wood burning stove, brick feature fireplace, wall mounted tv point and double power point, LED ceiling lights.
Utility Room - 3.76m x 2.41m (12'4 x 7'11) - UPVC double glazed windows to the rear and side elevation, wooden stable door with double glazed light leading to the rear garden, Shaker design base cupboards with oak working surfaces over, Belfast sink with mixer tap, plumbing and space for an automatic washing machine, space for dryer, double wall mounted cupboard. Shaker style floor to ceiling built in cloaks/storage cupboard with hanging rail, wall mounted electrically heated chrome towel radiator. LED ceiling lights, loft access hatch, vinyl flooring.
Shower Room - 2.36m x 1.63m (7'9 x 5'4) - This well appointed shower room has a modern traditional style white suite with pedestal wash hand basin and a low suite WC, double shower cubicle with full metro style tiling to the wall, wall mounted Bristan shower, wall mounted extractor, double shower tray, glass shower screen. Electrically heated chrome towel radiator, uPVC double glazed window to the rear elevation, LED ceiling lights, panelled dado.
First Floor -
Landing - 5.46m x 0.91m (17'11 x 3') - Electric Rointe radiator, built in storage cupboard and an airing cupboard housing the Stelflow unvented hot water cylinder and shelf.
Bedroom One - 3.91m x 3.20m (12'10 x 10'6) - UPVC double glazed window to side elevation, electric Rointe radiator.
En-Suite Shower Room - 1.91m x 1.70m (6'3 x 5'7) - This well appointed shower room has been fitted with a new contemporary design white suite including a close coupled low suite WC, wash hand basin with a brushed brass mixer tap and wood effect vanity cupboard beneath. Part tiled walls with high quality marble design tiling, extractor fan, LED ceiling lights, double shower cubicle with a Roman sliding glass screen door set in a brushed brass frame. Full wall tiling with marble design tiles, brushed brass ceiling mounted rain shower and a wall mounted hand held shower. Alcove for storage of shower gel and shampoo. Wall mounted electrically heated towel radiator.
Bedroom Two - 4.14m x 3.33m (13'7 x 10'11) - UPVC double glazed windows to the front and rear elevation, electric Rointe radiator.
Bedroom Three - 3.84m x 3.07m (12'7 x 10'1) - UPVC double glazed window to front elevation, built in double wardrobe, electric Rointe radiator, loft access hatch.
Bedroom Four - 3.10m x 2.03m (10'2 x 6'8) - UPVC double glazed window to front elevation, electric storage heater. This versatile room is currently used as a dressing room although could be used as a child's bedroom or office.
Family Bathroom - 2.72m x 2.16m (8'11 x 7'1) - This well appointed bathroom has a white suite comprising low suite WC, wash hand basin with mixer tap and vanity cupboard below and Kaldewei panelled bath with wall mounted Bristan shower over, glass shower screen, full metro tiling to splashbacks in the shower area. Wall mounted electrically heated chrome towel radiator, LED ceiling lights, extractor fan, panelled dado, uPVC double glazed window to side elevation.
Outside - There is a tarmac surfaced driveway located at the side of the house with parking for two cars. A wooden boundary fence with pedestrian gate leads to the enclosed rear garden. This enclosed a secluded garden is low maintenance and well landscaped with a spacious stone paved patio terrace which extends to the side and rear of the house and there is an area laid with astro turf suitable for a children's play area.
Outbuildings include a timber built shed and a timber built open bay log store.
There are high close boarded timber fences to the boundaries which complete the enclosure.
Tenure - The property is freehold.
Services - Mains water, electricity, and drainage are all connected to the property. There is no mains gas available in Sutton on Trent. The heating is electric and provided by Rointe electric radiators. There are 12 roof mounted 4.56 Kw photovoltaic solar panels and in inverter. The solar panels are owned and were installed by local company, DCR Electrical. The uPVC double glazed windows and French doors were fitted by Elite in 2024.
Possession - Vacant possession will be given on completion.
Viewing - Strictly by appointment with the selling agents.
Mortgage - Mortgage advice is available through our Mortgage Adviser. Your home is at risk if you do not keep up repayments on a mortgage or other loan secured on it.
Council Tax - The property comes under Newark & Sherwood District Council Tax Band D.
Read less

