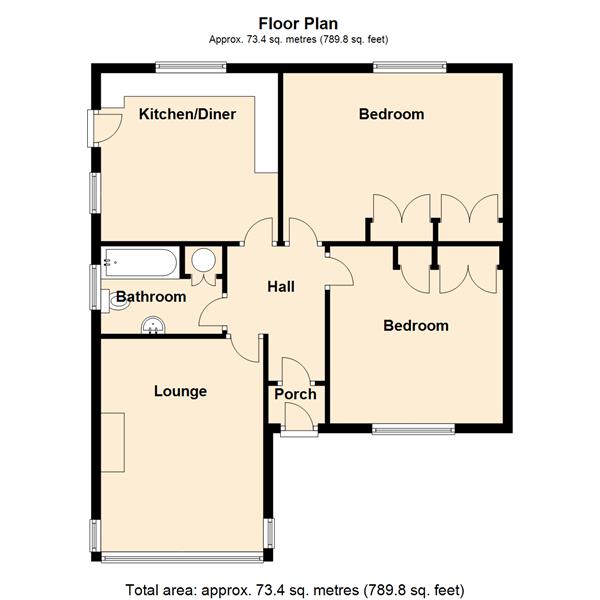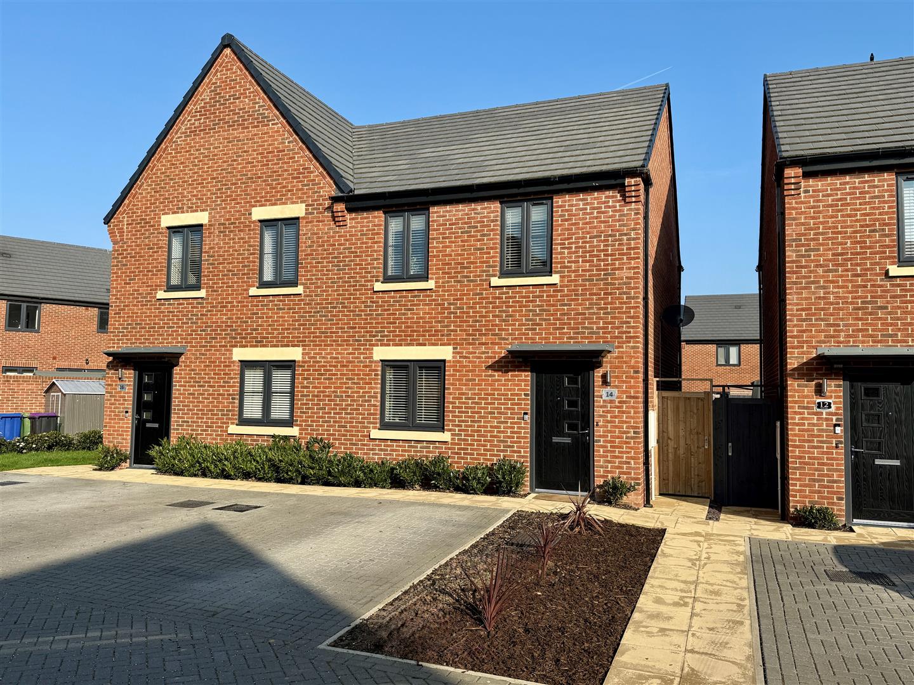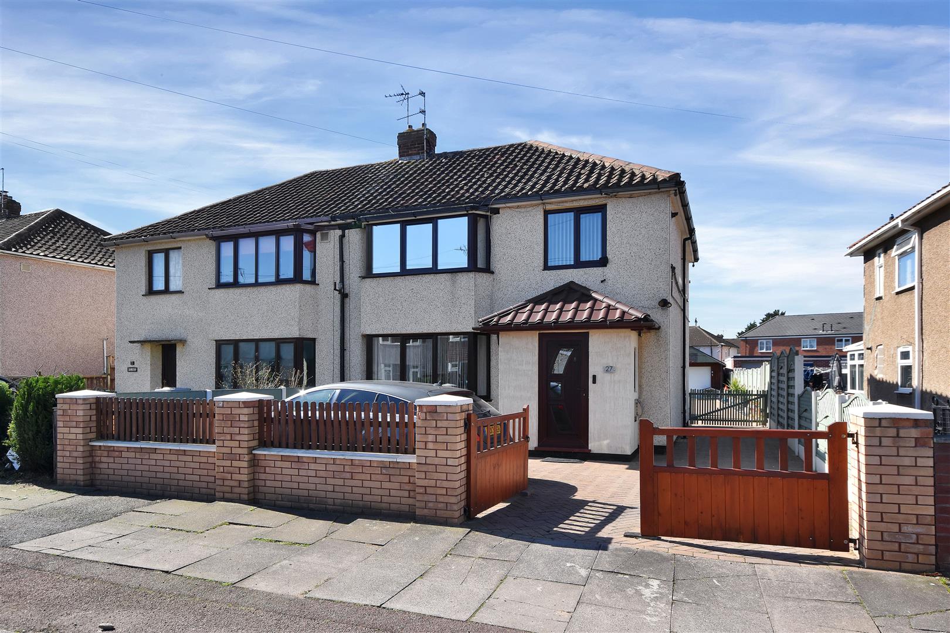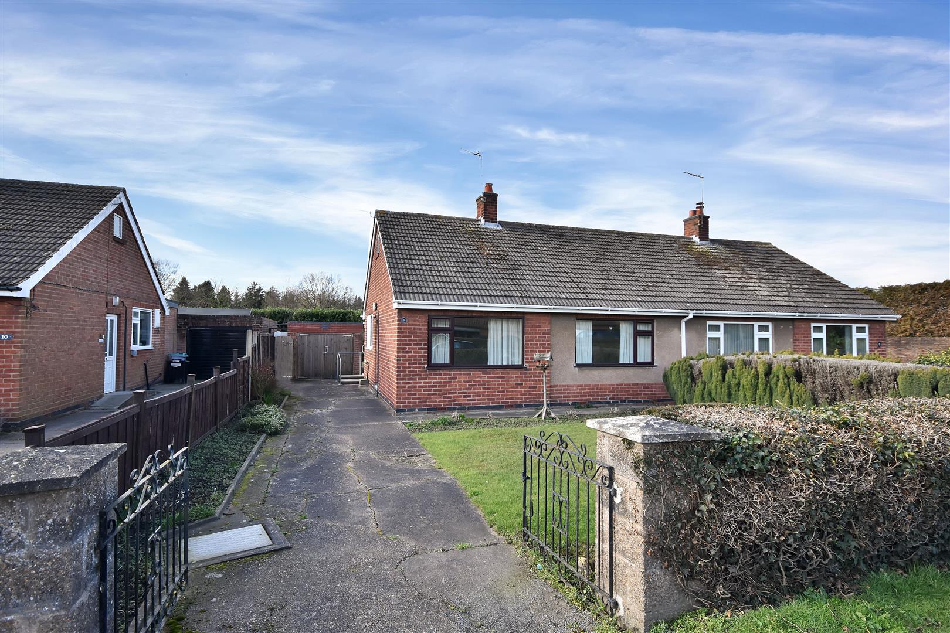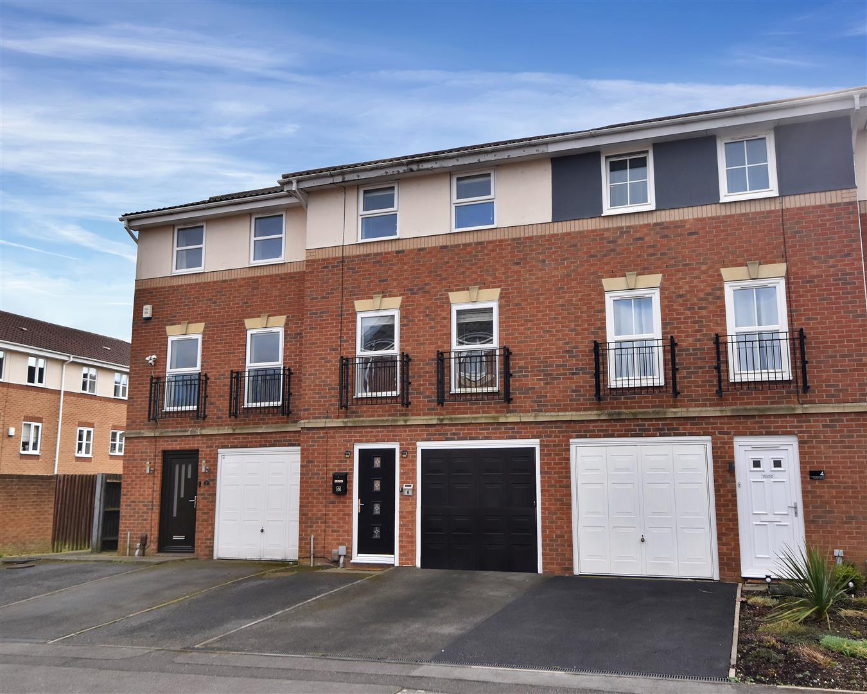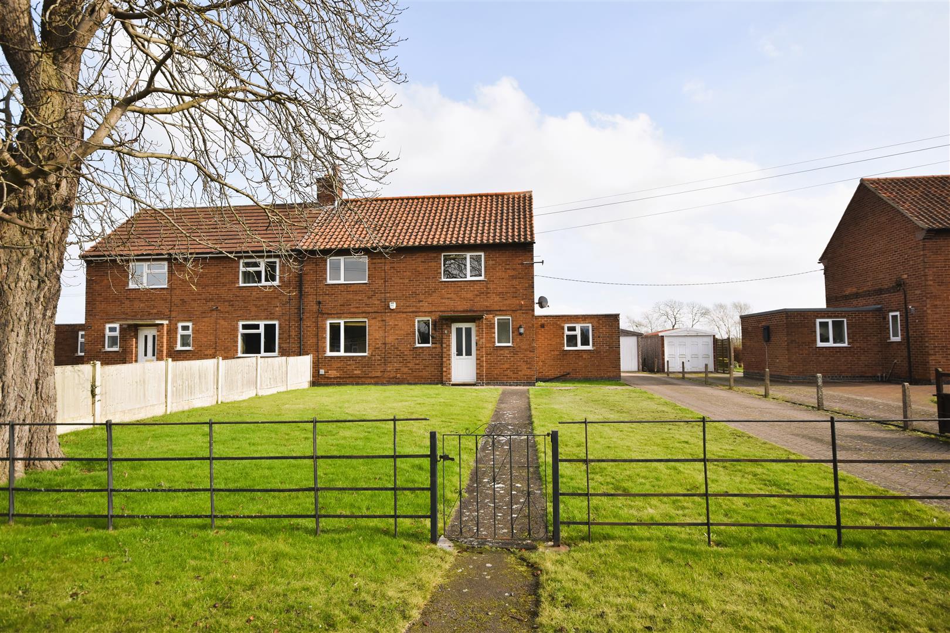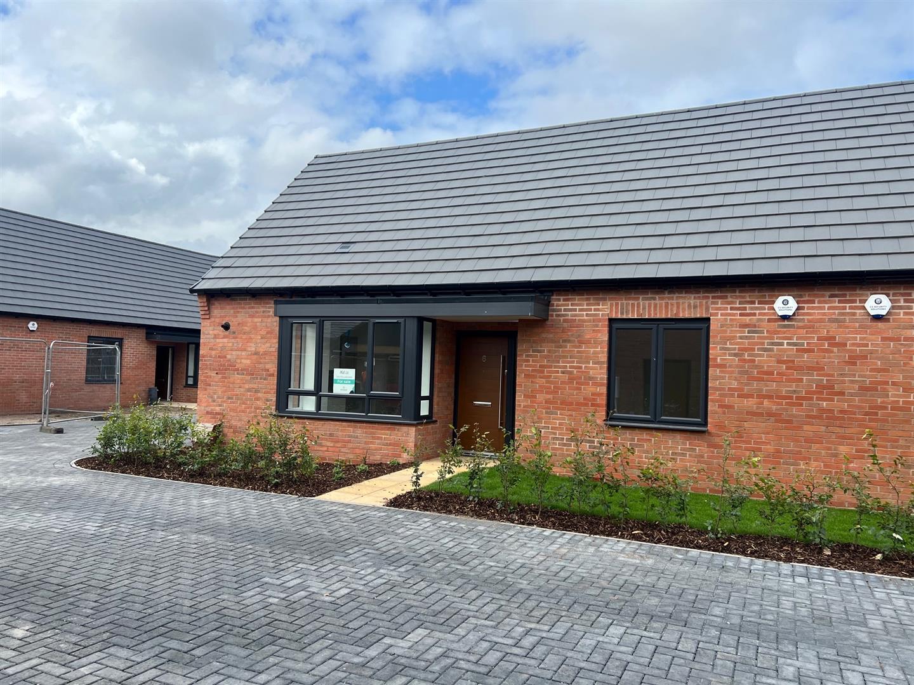A well presented Fosters built 2 bedroom detached bungalow with a driveway and single garage, conveniently located on a quiet street in the heart of Balderton village, close to a variety of local amenities, including local shops, supermarkets, medical centre, primary and secondary schooling.
The bungalow offers living accommodation which has the benefit of gas fired central heating and uPVC double glazed windows. The property comprises, entrance hall, a spacious lounge, dining kitchen, bathroom with white suite and 2 double bedrooms. The pretty gardens are situated to the front and rear of the bungalow. There is a driveway providing ample off road parking and this gives access to a single garage. Ideal for those looking to downsize from a larger home and viewing is recommended.
Balderton is a village situated within 3 miles of Newark town centre and commuting distance of Nottingham and Lincoln. Local amenities include Sainsburys, Lidl and Tesco stores, a medical centre, pharmacy, post office and three public houses. The village has two primary schools and the Newark Academy. There are nearby access points for the A1 and A46 dual carriageways. Fast trains are available from Newark Northgate station with a journey time to London Kings Cross of approximately 75 minutes.
This Fosters bungalow is likely to have been built in the late 1960's and is constructed with brick elevations under a tiled roof. The central heating is gas fired and the living accommodation can be further described as follows.
Entrance Hall - 1.93m x 1.80m (6'4 x 5'11) - Plus 4'3 x 3'
Wooden part glazed front entrance door, radiator and loft access hatch.
Lounge. - 4.55m x 3.40m (14'11 x 11'2) - Walk in bay to the front with a UPVC double glazed window. TV point, radiator, living flame gas fire set in a composite stone fire place and hearth.
Dining Kitchen. - 3.71m x 3.56m (12'2 x 11'8) - Fitted kitchen units comprise, base units with cupboards and drawers, working surfaces over with inset twin bowl sink, tiling to splash backs and wall mounted cupboards. Built in Gas hob and electric oven. Plumbing and space for a washing machine, radiator, UPVC double glazed windows to the rear and side elevation and space for a dining table. UPVC double glazed door to the side.
Bedroom 1 - 3.61m x 3.56m (11'10 x 11'8) - UPVC double glazed window to the rear, radiator and built in double wardrobes.
Bedroom 2 - 3.76m x 2.69m (12'4 x 8'10) - UPVC double glazed window to the front and radiator.
Bathroom - 1.85m x 1.83m (6'1 x 6') - plus 3'4 x 3'
Airing cupboard with Viessmann gas central heating boiler and hot water cylinder. UPVC double glazed window to the side. Tiling to splash backs. White suite comprising, panelled bath, wash hand basin and low suite W.C. Heated chrome towel radiator.
Single Garage - 4.57m x 2.62m (15' x 8'7) - A brick built single garage with flat roof. Up and over entrance door to the front. Strip light and double power point.
Outside - To the frontage there is a brick built boundary wall and a pair of wrought iron centre opening gates leading to the driveway with concrete surface and parking for up to 3 cars, this also gives access to the single garage, and a pathway leads to the front door. The deep gardens to the front of the bungalow are planted with shrubs and laid to lawn. To the rear, the enclosure includes, a paved patio terrace, pathway and lawned garden extending to the rear boundary. There are flower borders and a wooden close boarded fence to the boundary. Outside cold water tap.
Services - Mains water, electricity, gas and drainage are all connected to the property.
Tenure - The property is freehold.
Viewing - Strictly by appointment with the selling agents.
Possession - Vacant possession will be given on completion.
Mortgage - Mortgage advice is available through our Mortgage Adviser. Your home is at risk if you do not keep up repayments on a mortgage or other loan secured on it.
Council Tax - The property comes under Newark and Sherwood District Council Tax Band C.
Read less

