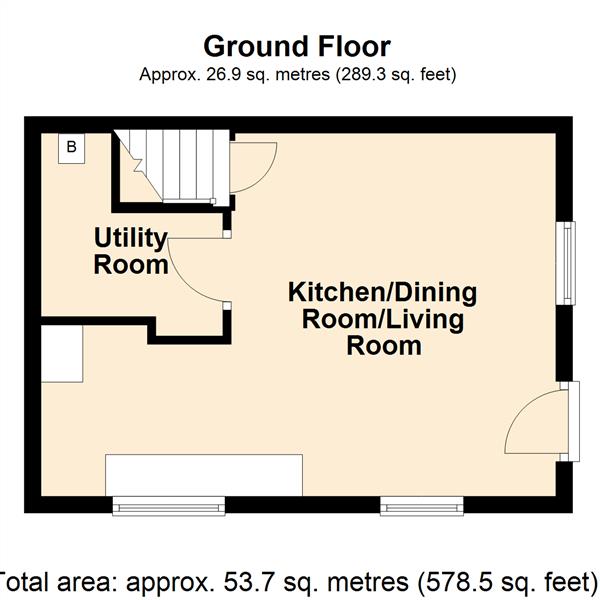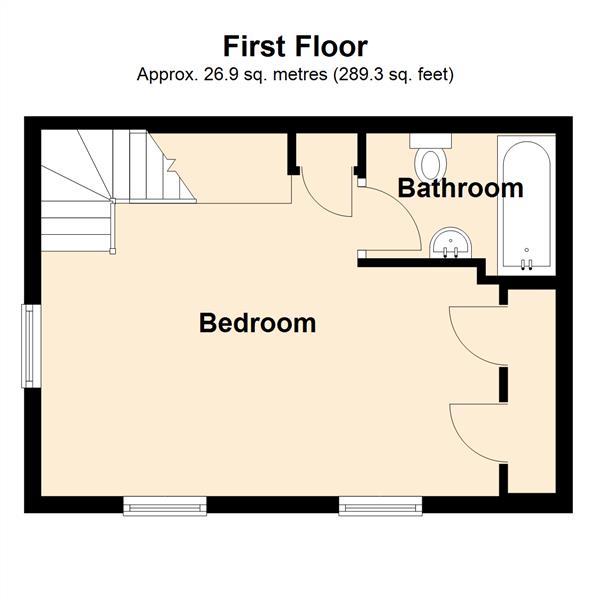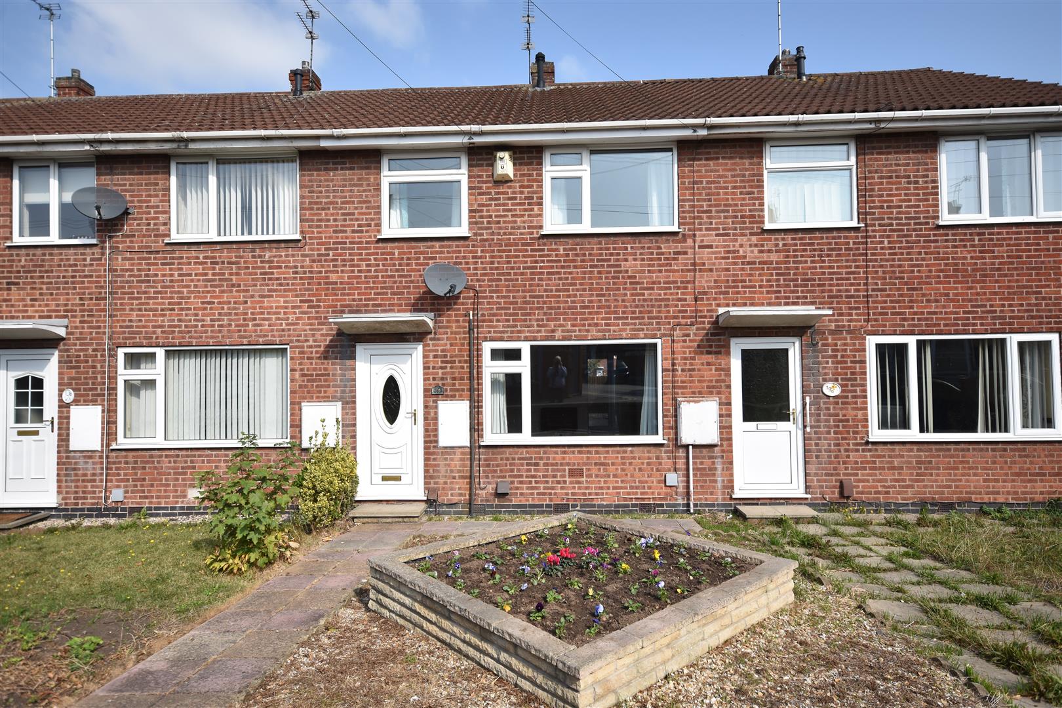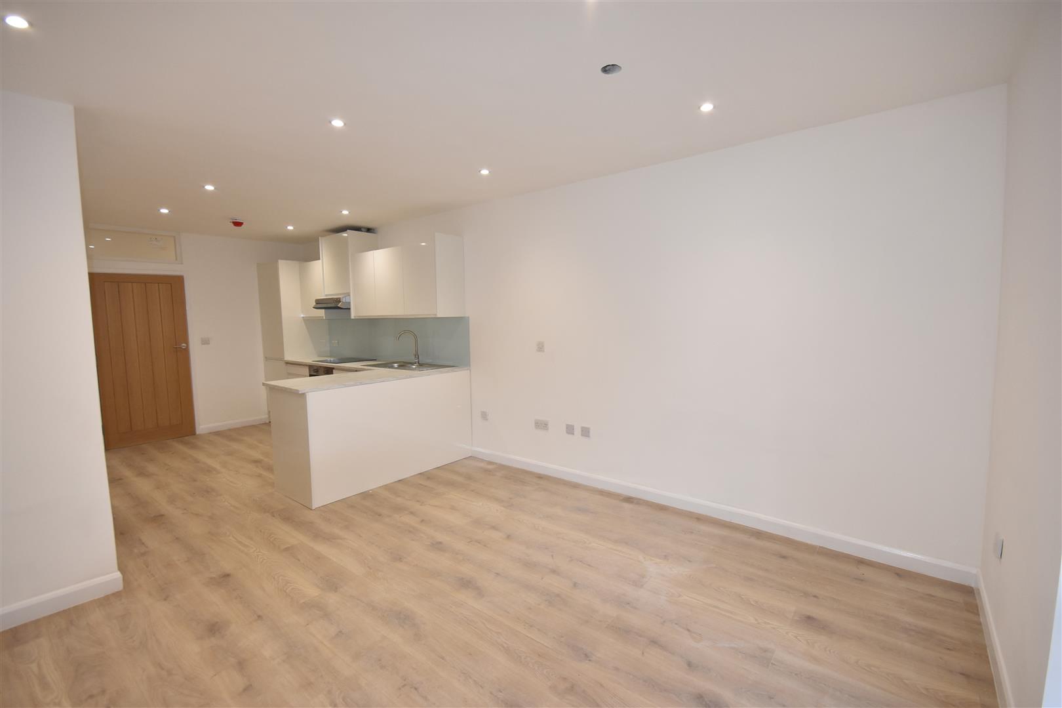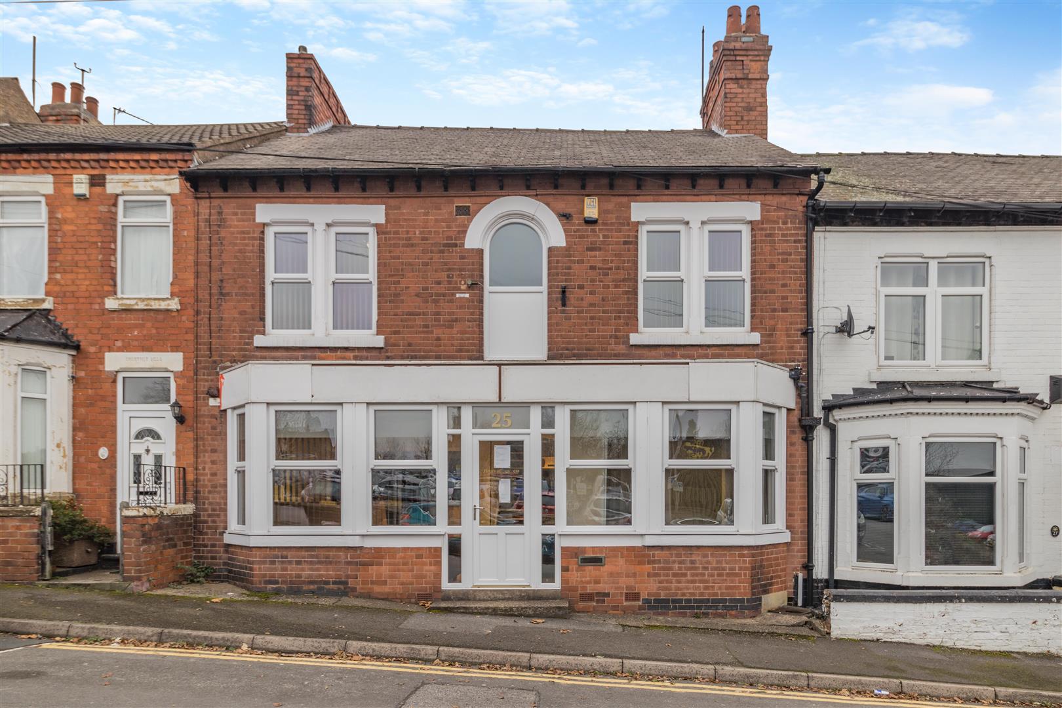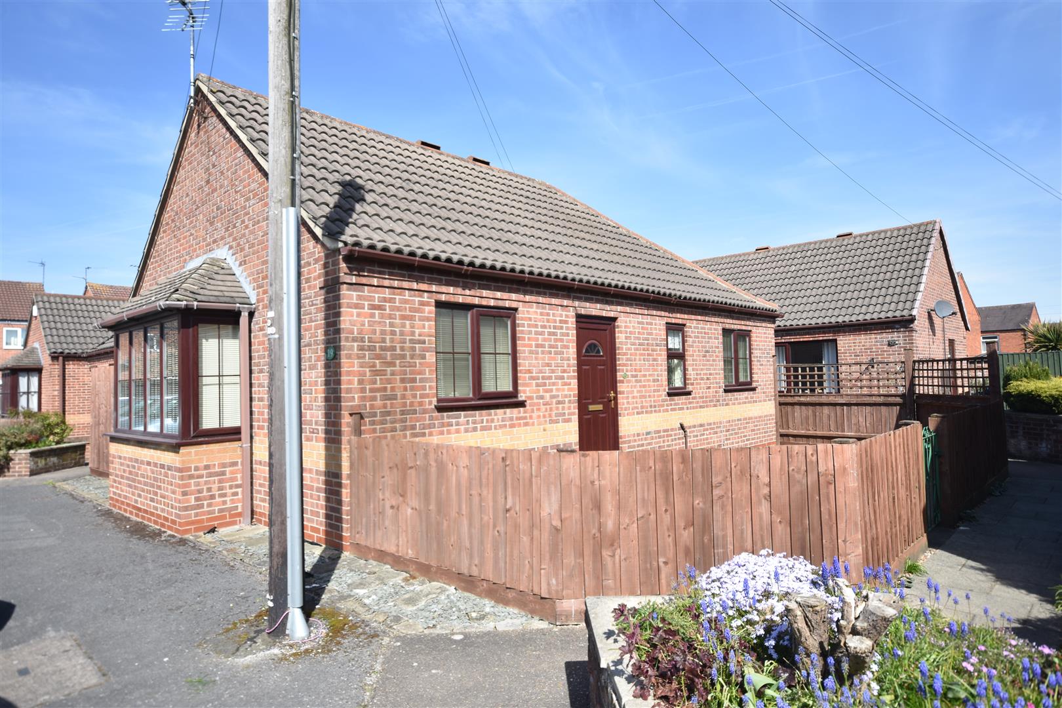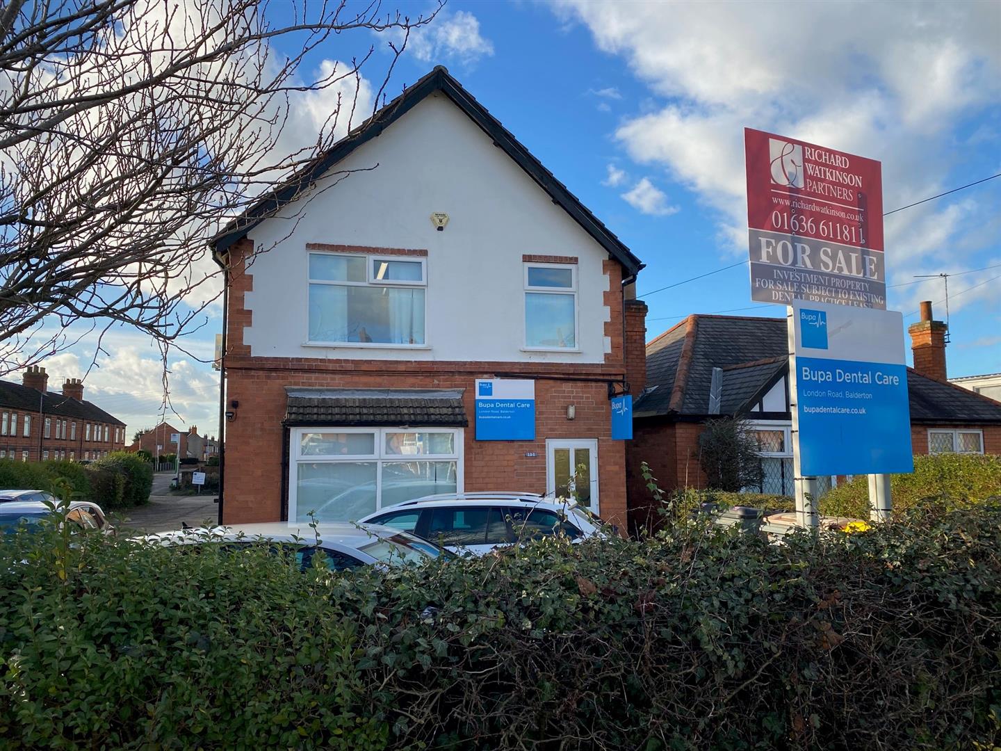Yaffles Barn is a delightful brick and pantile one bedroom barn conversion situated on a spacious plot with lovely views of the surrounding countryside.
The living accommodation includes open plan living room and kitchen, and a separate utility/boiler room. On the first floor there is a spacious bedroom with windows overlooking the surrounding countryside and an en-suite bathroom. Outside the enclosed plot is accessed by right of way from neighbouring Woodpecker's Cottage. A set of double gates gives access to the enclosure where there is a driveway providing off road car parking, a range of outbuildings including storage sheds and a timber built cabin. The delightful gardens have lawned areas and gravelled patio terraces.
The property would be ideal for a holiday cottage or those seeking to live in a rural location or downsize from a larger family home. There are excellent amenities just 3 miles away at Collingham village which include shops, doctor's surgery and a primary school.
Prospective purchaser's should be aware that the property suffered river related flooding in early 2024 and this could impact a lender's decision.
Girton is a charming rural village surrounded by beautiful countryside and local nature reserves. Girton Sailing Club is located on lakes on the outskirts of the village. Good local amenities can be found at nearby Collingham (3 miles) which include a modern Co-op store, a one stop convenience shop, family run butchers, library, hairdressers, doctor's surgery and the John Lowe primary school which has a good Ofsted report. Newark and Lincoln are within commuting distance by car. There is a railway station at Collingham with train services connecting to Lincoln, Newark, Nottingham and one daily to London King's Cross.
This barn conversion is constructed with brick elevations under a pantiled roof. The living accommodation benefits from an oil fired central heating system and uPVC double glazed windows. Arranged over two floors the accommodation can be described in more detail as follows:
Ground Floor -
Open Plan Living Room & Kitchen - 4.34m x 3.63m (14'3 x 11'11) - (plus kitchen area 8'4 x 5'3)
Three uPVC double glazed windows, views of the surrounding countryside. Composite entrance door, ceramic tiled floor. Three double power points, television point. Two radiators. Fitted modern gloss white kitchen units comprising base cupboards with working surfaces over, inset stainless steel sink and drainer with mixer tap, wall mounted eye level cupboards. LED ceiling lights, radiator. Electric consumer unit.
Utility/Boiler Room - 2.39m x 1.27m (7'10 x 4'2) - Two double power points, ceramic tiled floor. Worcester Green Star Heat Slave 12/8 oil fired central heating boiler mounted beneath the staircase, extractor fan.
First Floor -
Open Plan Bedroom - 4.29m x 3.56m (14'1 x 11'8) - (plus 8'2 x 7'2)
Three radiators, television point, two double power points. Two Dormers with uPVC double glazed windows to the front elevation and a further uPVC window to the side elevation. Views of the surrounding countryside. Attractive balustrade around stairway. Built in cupboard and shelving and a double wardrobe with hanging rail.
En-Suite Bathroom - 2.54m x 1.65m (8'4 x 5'5) - (restricted head height)
White suite comprises a panelled bath with mixer tap and shower attachment, shower screen. Pedestal wash hand basin and low suite WC. Radiator, panelled dado, part tiled walls.
Outside - Access to Yaffles Barn is by right of way from the neighbouring property, Woodpecker's Cottage. Yaffles Barn stands on a spacious enclosed plot accessed by wooden centre opening gates leading to a gravelled driveway providing off road car parking. There is a paved terrace to the front of the property and a paved area on the southern side leading to the entrance door. There are a range of outbuildings including two metal sheds, two timber sheds and an outbuilding with rendered elevations.
Additionally in the garden area there is a timber constructed cabin.
The main gardens are west facing and enjoy views of the surrounding countryside. These areas are laid to lawn with a raised area forming a garden terrace laid with gravel. There are stock proof boundary fences.
Agents Note - Prospective purchaser's should be aware that the property suffered river related flooding in early 2024 and this could impact a lender's decision. Girton village is a conservation area. Access to Yaffles Barn is by right of way along the driveway of the neighbouring property, Woodpecker's Cottage.
Services - Mains water, electricity, and drainage are all connected to the property. The central heating system is oil fired.
Tenure - The property is freehold.
Possession - Vacant possession will be given on completion.
Viewing - Strictly by appointment with the selling agents.
Mortgage - Mortgage advice is available through our Mortgage Adviser. Your home is at risk if you do not keep up repayments on a mortgage or other loan secured on it.
Council Tax - The property comes under Newark and Sherwood District Council Tax Band A.
Read less

