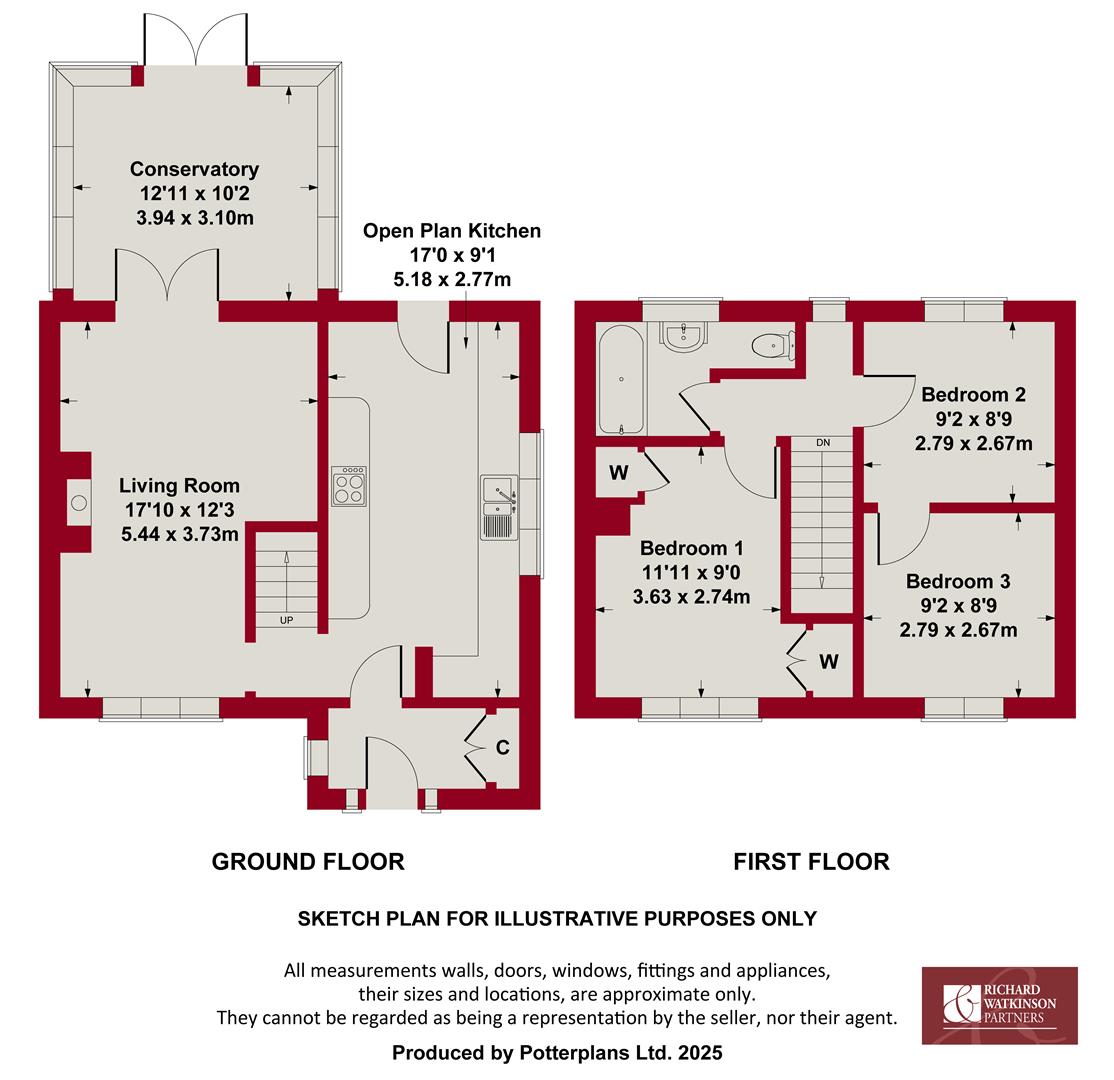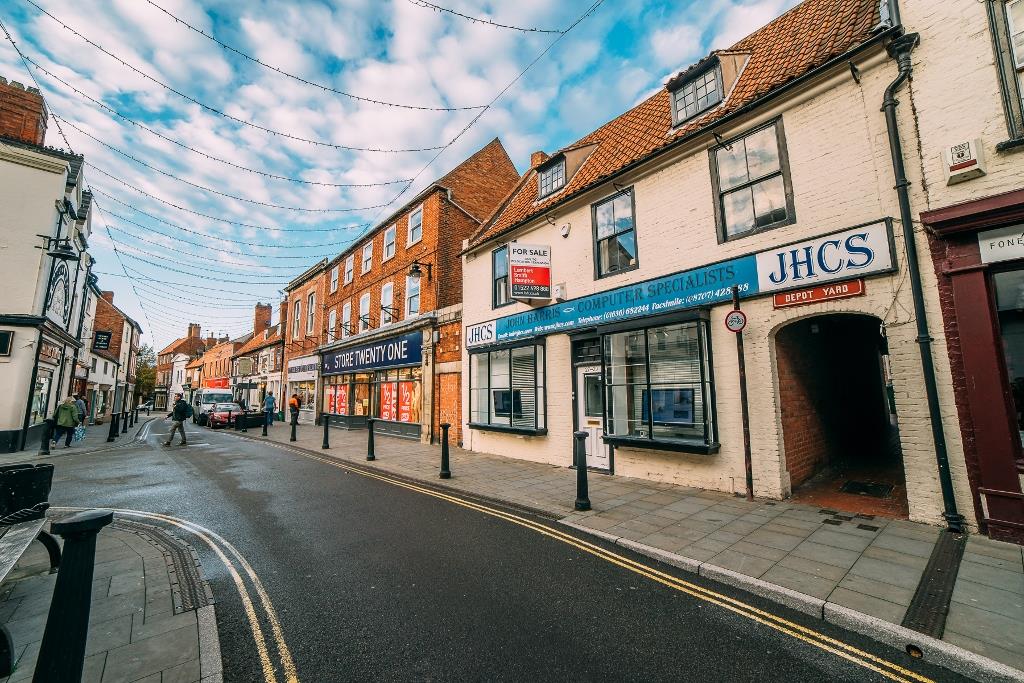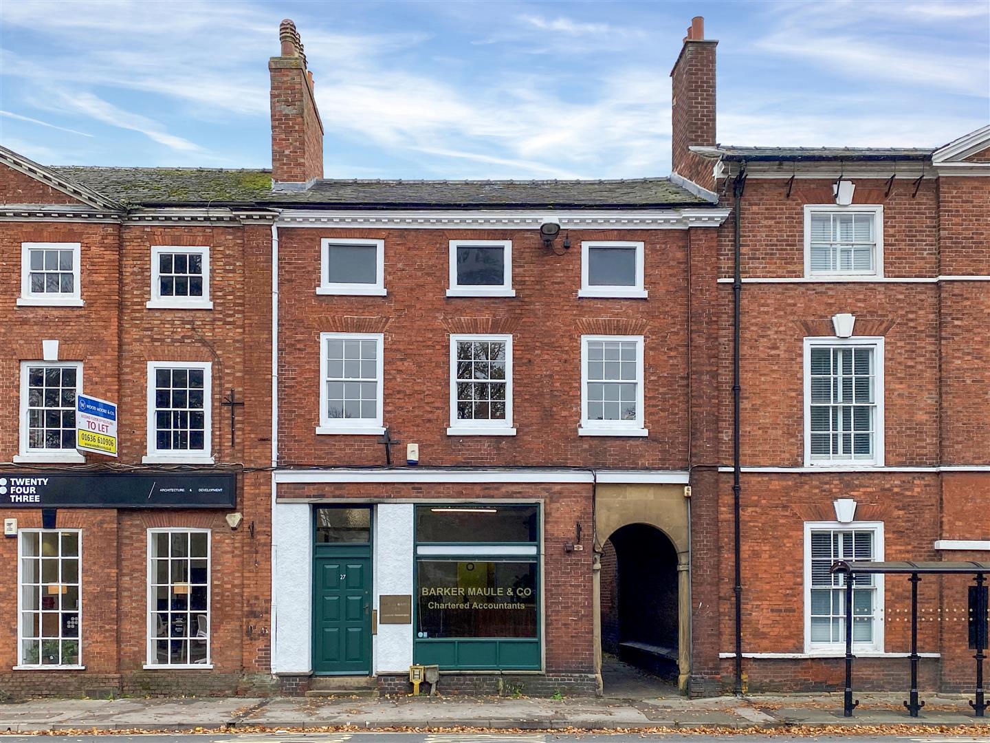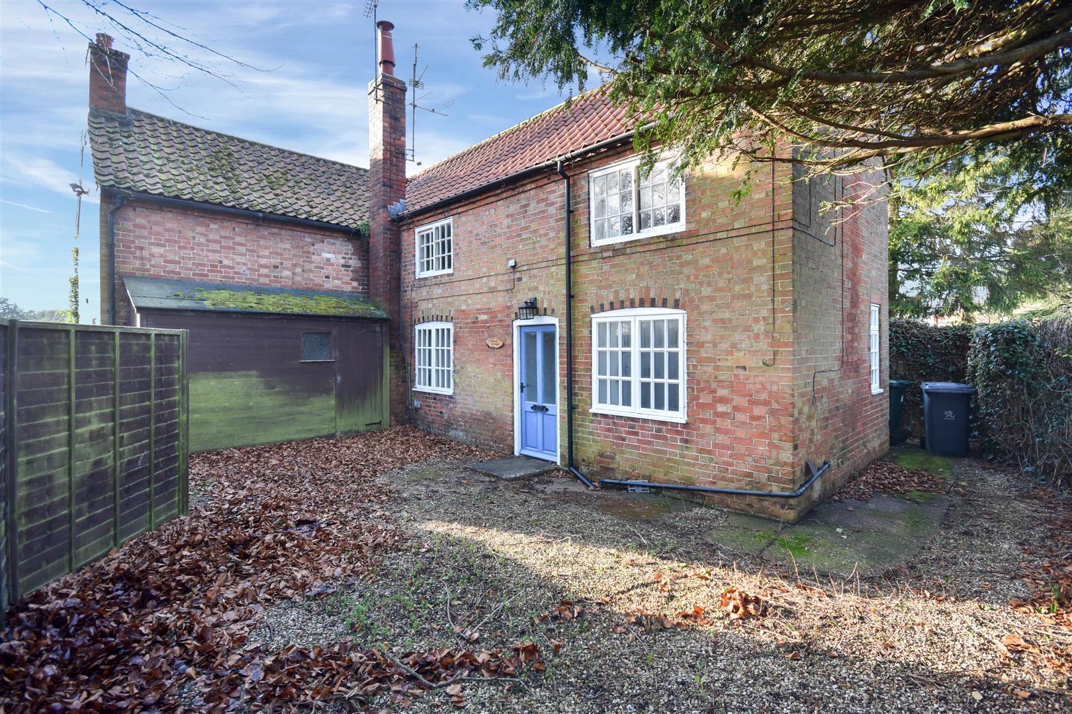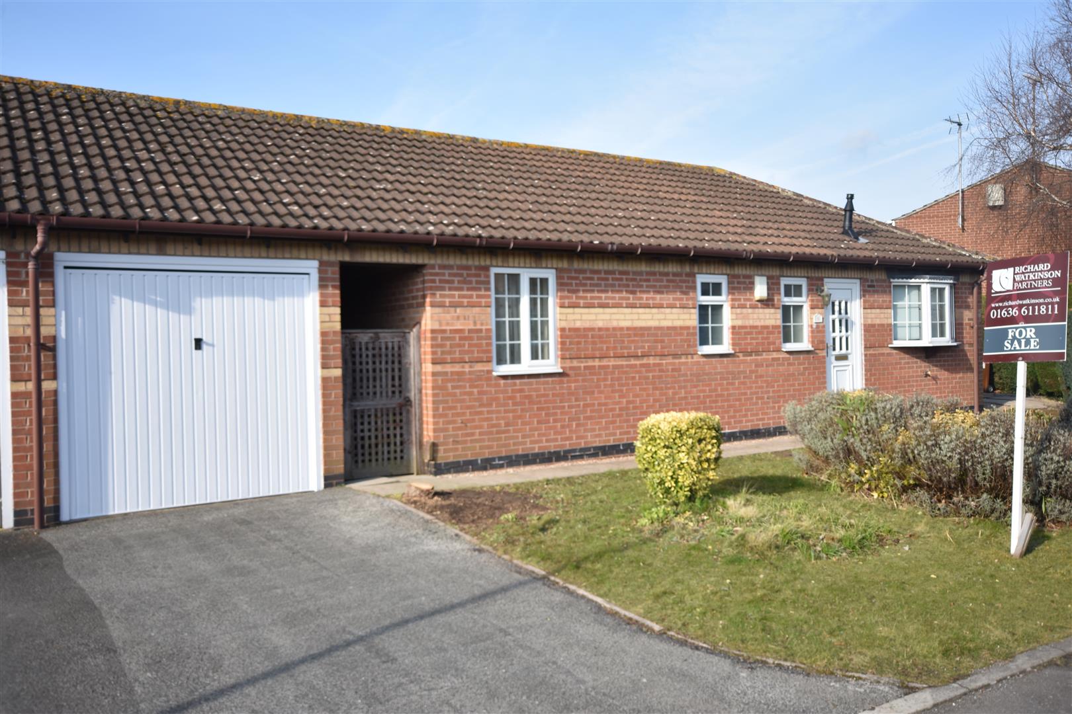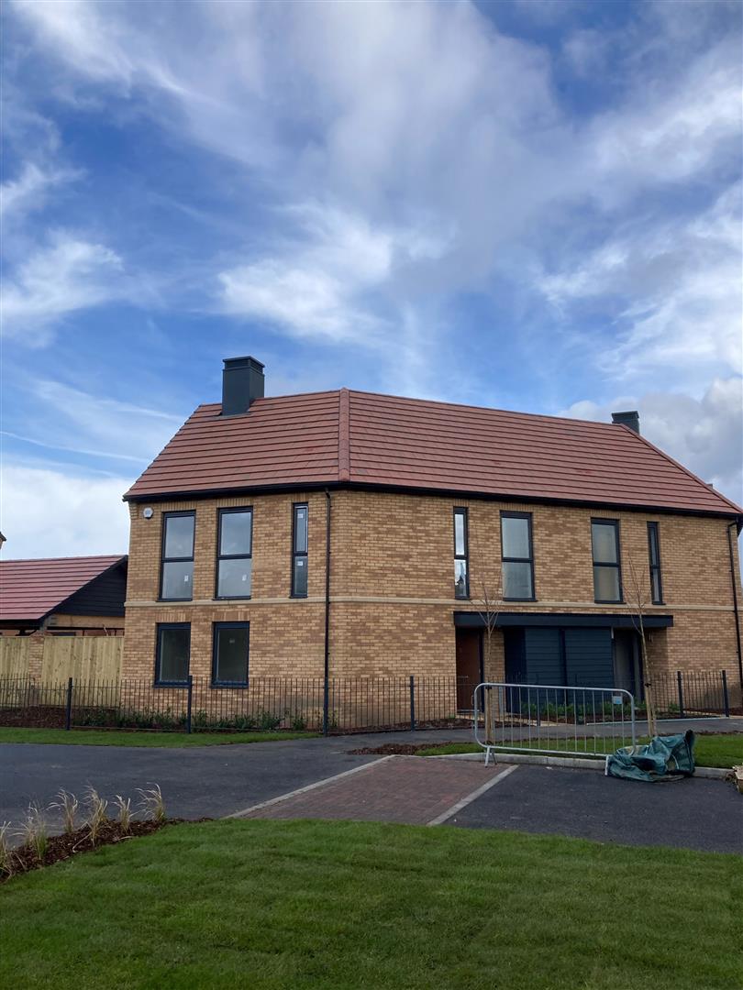***PRICE GUIDE �230,000 - �240,000***
Located in the charming village of Farndon, only 3 miles from Newark, this beautifully presented two/three bedroom semi-detached house offers a delightful family home. Boasting two spacious reception rooms, including a generous 17-foot living room complete with a cosy wood-burning stove, this property is perfect for both relaxation and entertaining. The living room seamlessly flows into a quality conservatory extension, which then connects via patio doors to the enclosed and secluded garden terrace at the rear of the house.
The open-plan family kitchen is a standout feature, having been modernised and refurbished to a high standard. It is very well equipped with contemporary units and appliances, making it an ideal space for preparing meals and family gatherings alike. Additionally the welcoming front entrance hall has a useful fitted cloaks cupboard, ideal for storing coats and shoes.
On the first floor, this home comprises two/three well-proportioned bedrooms, ensuring ample space for family or guests. The bathroom is also well appointed, adding to the overall appeal of the property.
Set on a corner plot, the house benefits from an enclosed driveway with an electrically operated gate, providing both privacy and security with ample parking for several cars. The rear patio terrace offers a perfect outdoor space for al fresco dining or simply enjoying the tranquil surroundings.
Farndon village is just two miles from Newark town centre and Newark Northgate railway station with trains connecting to London King's Cross with journey times of just over 75 minutes. The village has excellent amenities including a primary school with good Ofsted report, convenience store, pubs, and a popular riverside restaurant. There are delightful riverside walks and Farndon Marina. Farndon sports ground and cricket club boast a new pavilion. The village has convenient access to Nottingham and Leicester via the A46 trunk road and nearby access points to the A1 dual carriageway.
This semi-detached house is constructed of brick elevations under a tiled roof covering. There is a uPVC double glazed conservatory extension to the rear. The central heating is gas fired and the window are uPVC double glazed. The accommodation is arranged over two levels and can be described in more detail as follows.
Entrance Hall - 2.49m x 1.17m (8'2 x 3'10) - UPVC double glazed front entrance door and side window. Radiator, tiled floor and useful built in cloaks cupboard with shelving and coat hooks.
Lobby - Radiator and staircase to first floor.
Living Room - 5.44m x 3.73m (17'10 x 12'3) - Narrowing to 8'10.
UPVC double glazed window to front elevation, two radiators. Ceramic tiled floor, brick fireplace with stone hearth housing a wood burning stove. Wood panelled dado, uPVC double glazed French doors leading to conservatory.
Conservatory - 3.94m x 3.10m (12'11 x 10'2) - UPVC double glazed conservatory with tinted and privacy glass, tinted polycarbonate roof. Brick built base, French doors to the garden, two radiators, ceramic tiled floor.
Open Plan Kitchen - 5.18m x 2.77m (17' x 9'1) - Narrowing to 14'6
Ceramic tiled floor, uPVC double glazed front and rear entrance doors, uPVC side window. Range of modern gloss cream units comprising base cupboards and deep pan drawers, Quartz working surfaces and splash back returns, inset stainless steel sink and drainer with glass surround. Wall mounted cupboards, plumbing for automatic washing machine, space for dryer. Integral appliances include NEFF electric oven and induction hob. There are LED downlights. Walk in pantry with solid wood wall mounted shelving and a sliding oak entrance door. Space for an American fridge freezer. Tall cupboard housing Worcester combination boiler.
First Floor -
Landing - UPVC double glazed window to rear elevation, loft access and ladder. The loft is boarded with power and light connected. There are two Velux roof lights.
Bedroom 1 - 3.63m x 2.74m (11'11 x 9' ) - UPVC double glazed window to front elevation, radiator. Built in single wardrobe with hanging rail, built in double wardrobe with hanging rail.
Bedroom 2 - 2.79m x 2.67m (9'2 x 8'9) - Radiator, uPVC double glazed window to rear elevation.
Bedroom 3 - 2.79m x 2.67m (9'2 x 8'9) - Non private through room with connecting door to Bedroom 2. UPVC double glazed window to front elevation, radiator.
Family Bathroom - 1.85m x 1.73m (6'1 x 5'8) - White suite comprising low suite WC, wash hand basin with vanity cupboard below, panelled bath with shower over, glass screen. Quarrtz part tiled walls and fully tiled in shower area around bath. Quartz floor tiles, chrome heated towel radiator.
Outside - The house is well positioned on an enclosed corner plot with a gated driveway and secure parking for 3 vehicles. An electrically operated gate allows access to the gravelled driveway and parking. There are brick paved pathways and a garden area laid to lawn. the frontage is well screen with a tall laurel hedgerow.
Wooden centre opening gates give access to an enclosed gravelled storage or parking area at the side of the house, which could easily accommodate a further car, van, caravan or motorhome.
Timber Built Shed - 3.73m x 2.36m (12'3 x 7'9) - With power and light connected.
The rear garden enjoys a good degree of privacy, with close boarded wooded fence to the boundaries and laid out with easy to maintain Indian Sand Stone paved patio terrace. There are two outdoor power points.
Services - Mains water, electricity, gas and drainage are all connected to the property.
Tenure - The property is freehold.
Read less

