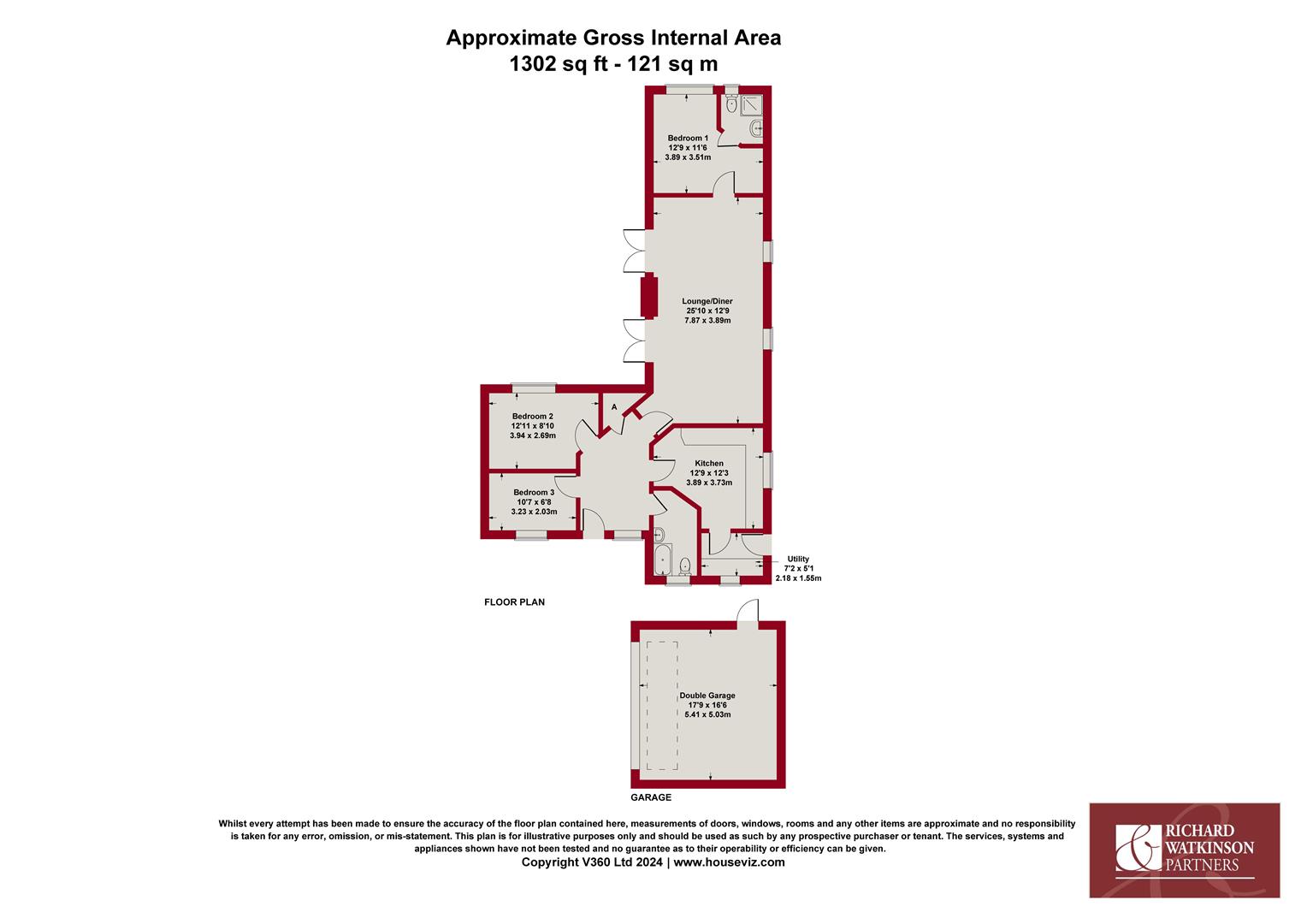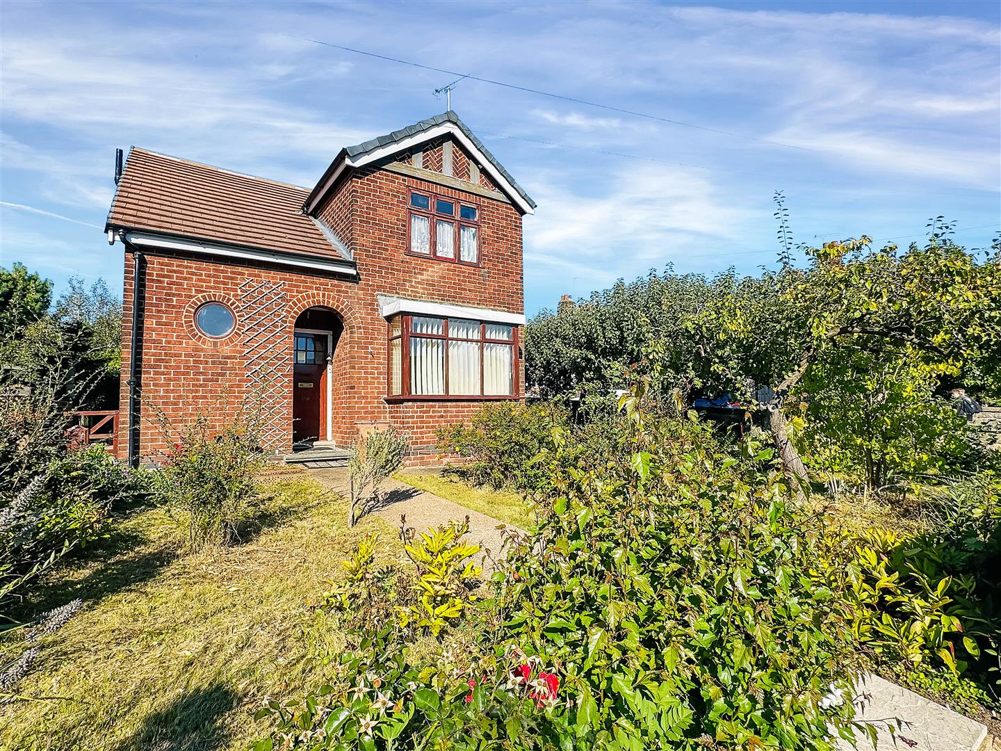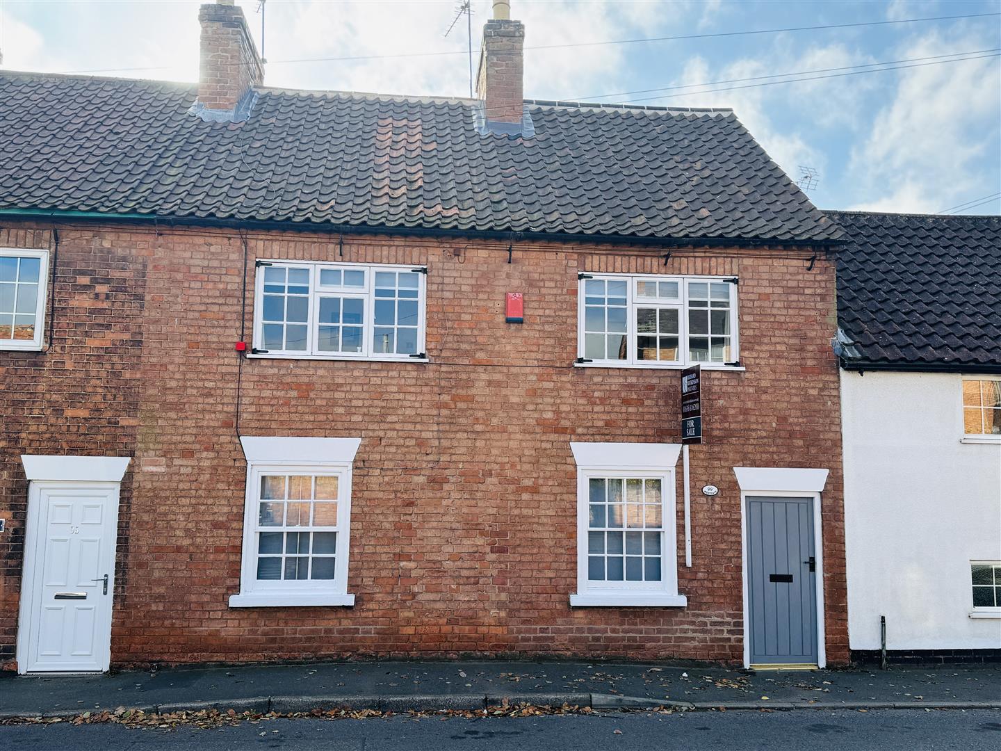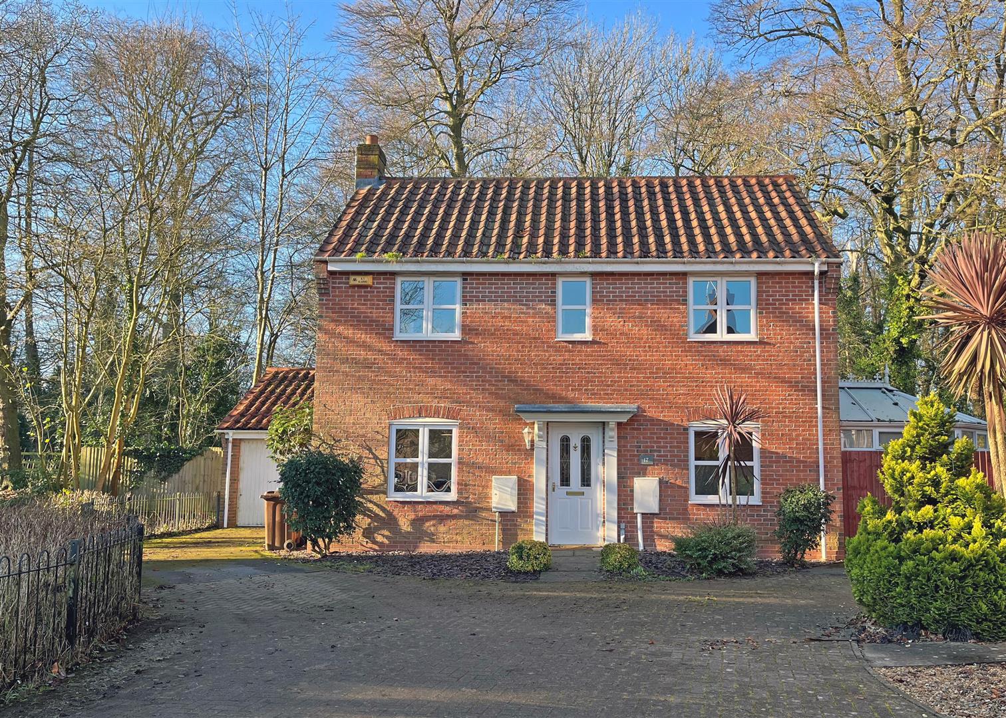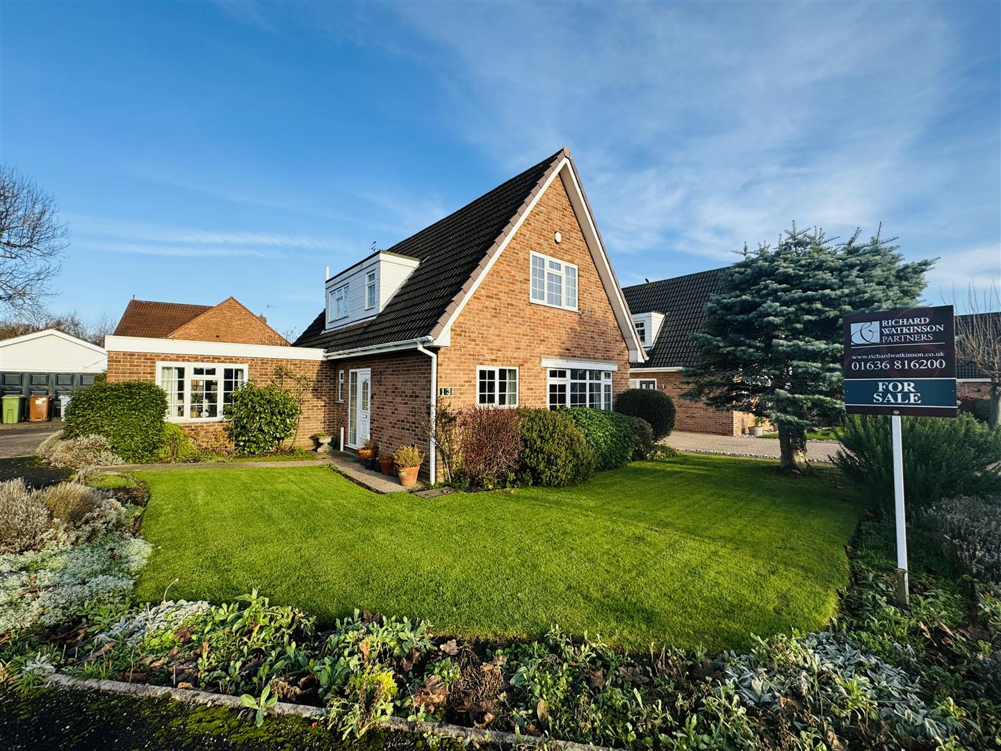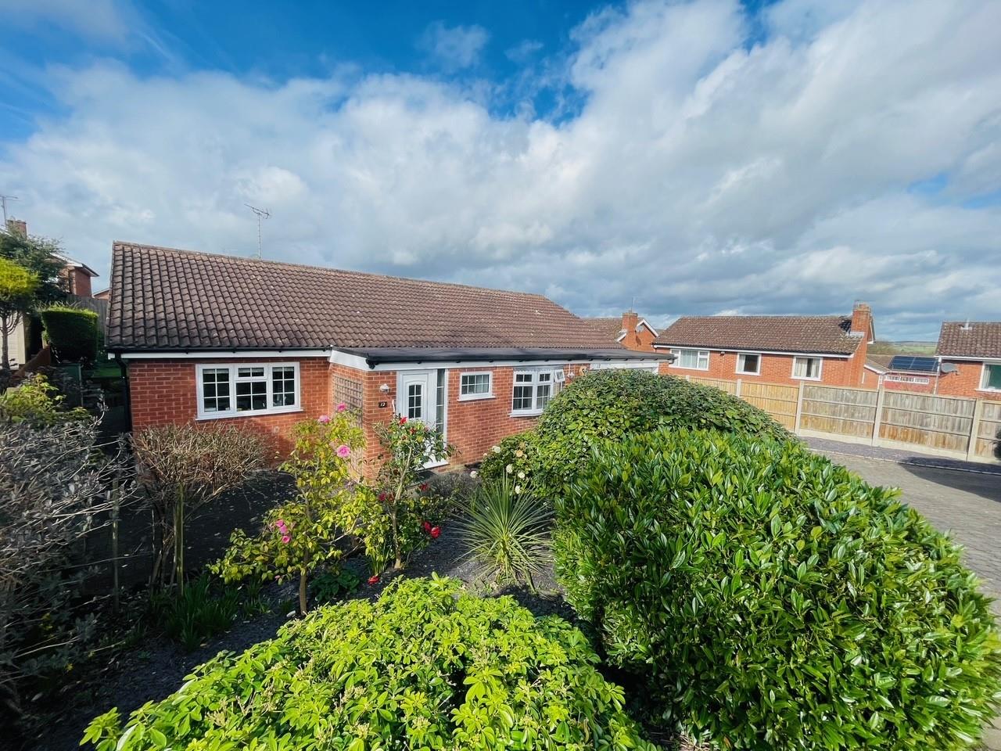AN INDIVIDUAL DETACHED BUNGALOW * OFFERING SPACIOUS ACCOMMODATION * OCCUPYING A POPULAR VILLAGE SETTING * WELL APPOINTED THROUGHOUT * ENTRANCE HALL * LOUNGE DINER EXTENDING TO OVER 25FT * BREAKFAST KITCHEN WITH UTILITY ROOM * THREE BEDROOMS * BATHROOM PLUS AN EN-SUITE SHOWER ROOM * DRIVEWAY PARKING & DETACHED DOUBLE BRICK BUILT GARAGE * ENCLOSED GARDEN TO THE REAR * VIEWING IS HIGHLY RECOMMENDED.
A superb opportunity to purchase an individual detached home offering spacious accommodation and occupying a popular village setting.
The property is well appointed throughout and includes an entrance hall, a large lounge diner extending to over 25ft. and having two sets of French doors onto the gardens and a fitted breakfast kitchen with a useful utility room off. There are three bedrooms and a bathroom plus an en-suite shower room whilst outside with driveway parking to the front of a detached brick built garage and an enclosed garden to the rear which offers a good level of privacy.
Viewing is highly recommended.
Accommodation - A contemporary style composite door leads into the entrance hall.
Entrance Hall - With parquet flooring, coved ceiling, access hatch to the roof space, central heating radiator and a useful airing cupboard housing the foam insulated hot water cylinder.
Lounge Diner - A large dual aspect reception room with two central heating radiators, uPVC double glazed windows to the side aspect, coved ceiling and two sets of uPVC double glazed French doors onto the gardens. There is a feature Adam style fireplace with marble effect insert and hearth housing a coal effect gas fire.
Kitchen - Fitted with a range of base and wall cabinets with rolled edge worktops and tiled splashbacks, an inset one and a half bowl single drainer sink with mixer tap and built-in appliances including an integrated oven with four ring gas hob and concealed extractor hood over. There is space for further appliances including plumbing for a dishwasher plus a central heating radiator, plate rack and a uPVC double glazed window to the side aspect.
Utility Room - A useful space fitted with a double base unit with rolled edge worktop and tiled splashback. There is an inset stainless steel sink with mixer tap and space beneath the worktops for appliances including plumbing for a washing machine. Window to the front aspect, a glazed and composite door to the side and a wall mounted Ideal Logic central heating boiler with programmer below.
Bedroom One - A double bedroom with a central heating radiator, a uPVC double glazed window overlooking the rear garden.
En-Suite Shower Room - Fitted with an Ideal Standard suite including pedestal wash basin with mixer tap and a close coupled toilet. There is a shower enclosure with Mira Sport electric shower, tiling for splashbacks, central heating radiator, extractor fan and a uPVC double glazed obscured window to the rear aspect.
Bedroom Two - A double bedroom with a central heating radiator and a uPVC double glazed window to the rear aspect.
Bedroom Three - With a central heating radiator and a uPVC double glazed window to the front aspect.
Bathroom - Fitted with a three piece suite including a pedestal wash basin with mixer tap, a panel sided bath with mixer tap and a close coupled toilet. There is tiling for splashbacks, a Mira Sport electric shower, a central heating radiator, an electric shaver point, extractor fan and a uPVC double glazed obscured window to the front aspect.
Parking & Garaging - There is driveway parking to the front of the property in turn leading to the detached double garage with electric door plus personal door to the side.
Gardens - The majority of the gardens sit to the rear of the property and are enclosed with a combination of timber panelled fencing and hedgerow including a paved patio and shaped lawned areas.
Council Tax - The property is registered as council tax band E.
Viewings - By appointment with Richard Watkinson & Partners.
Read less

