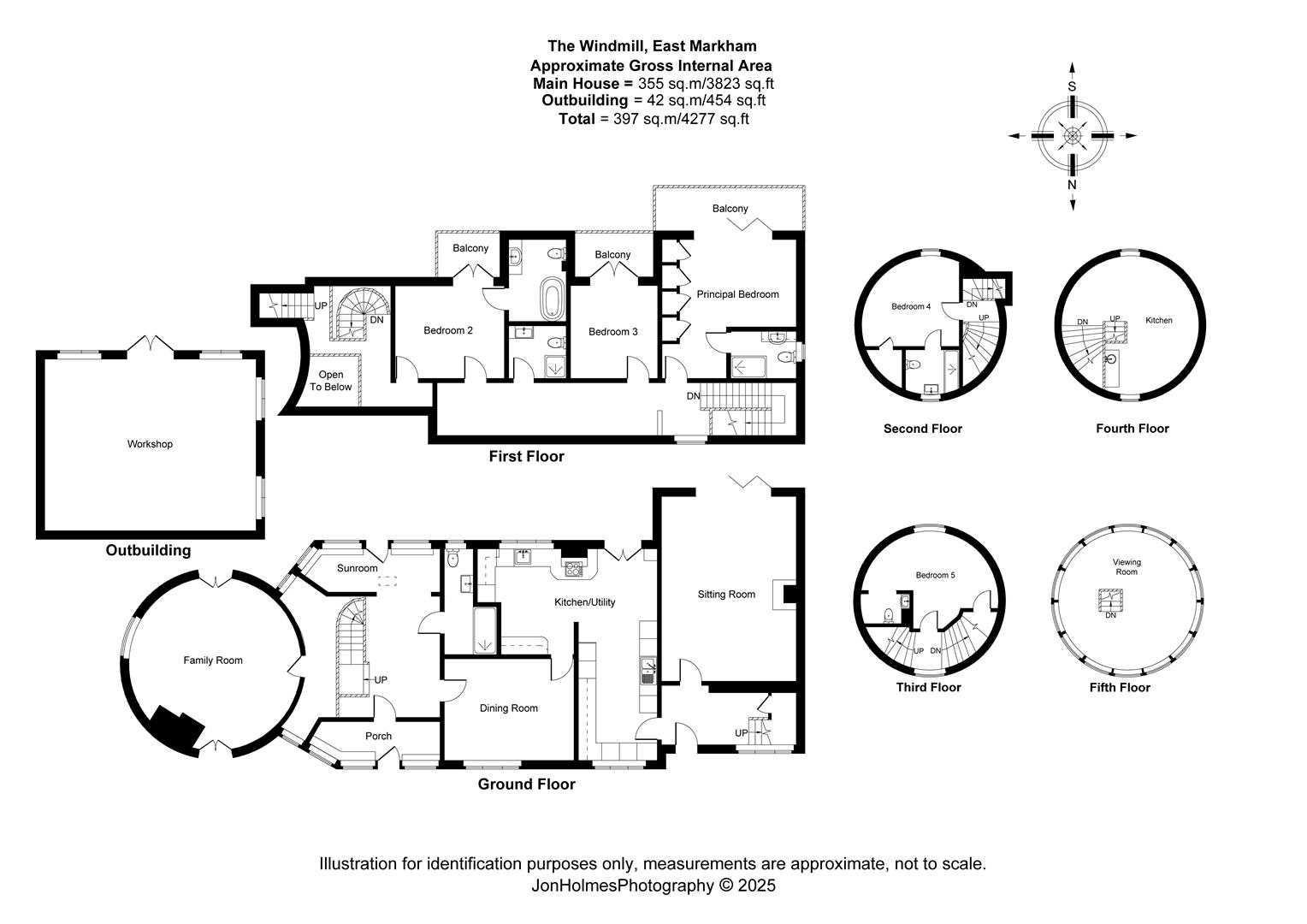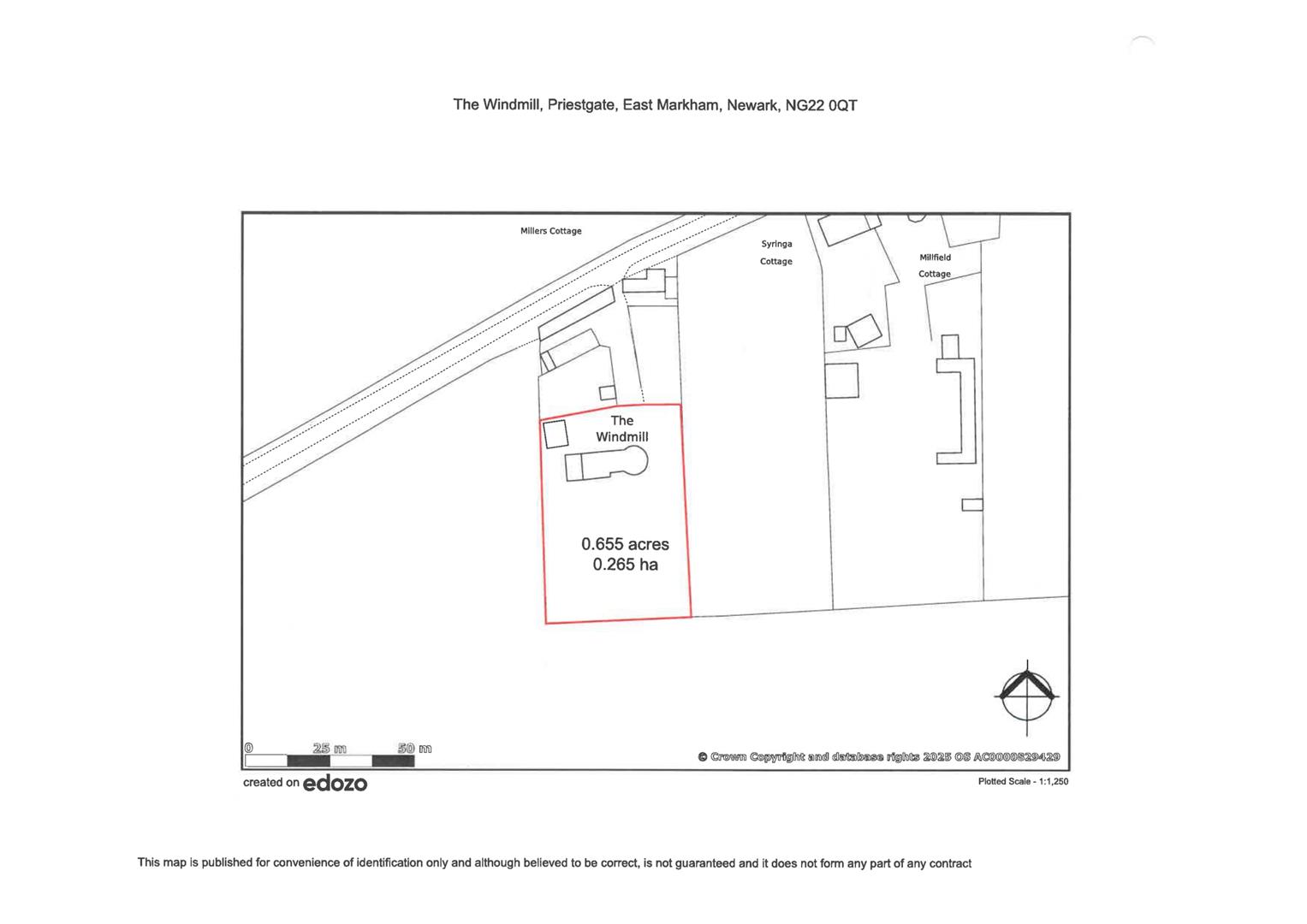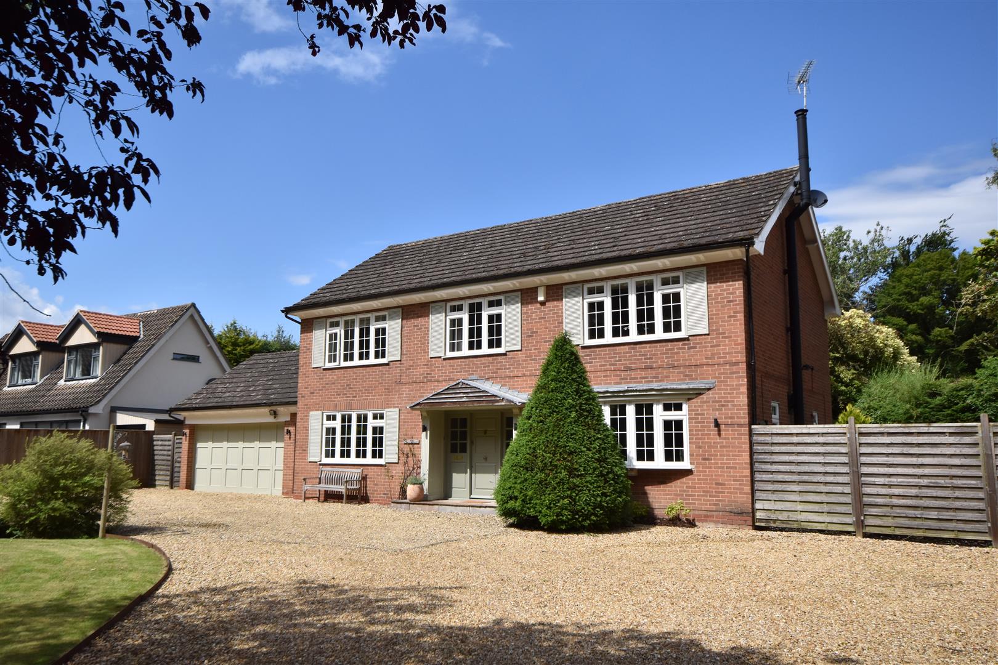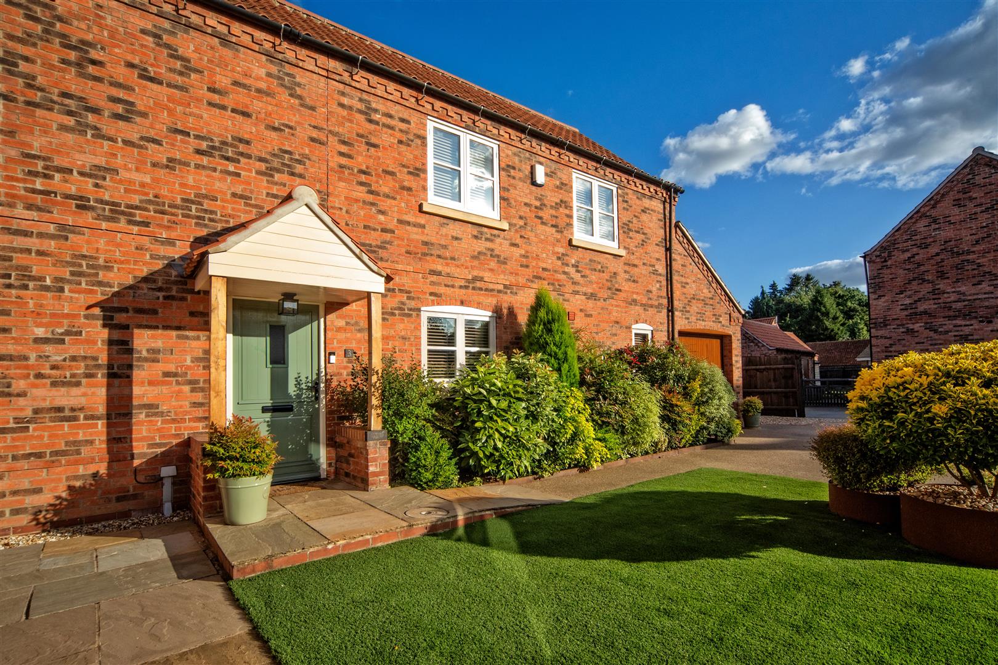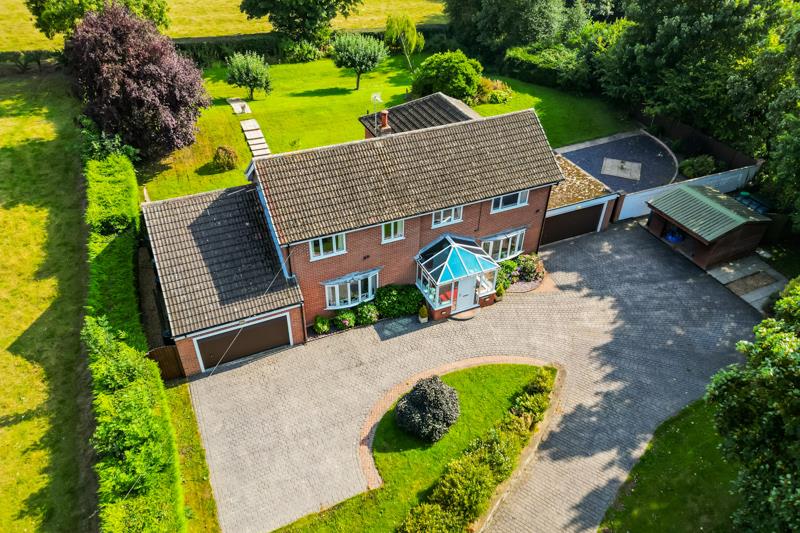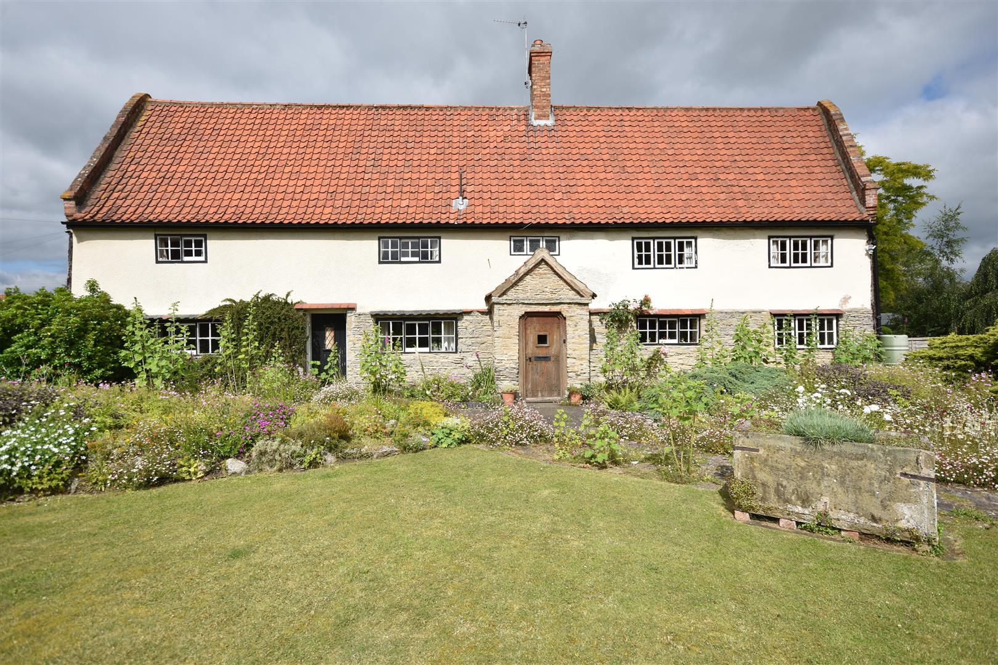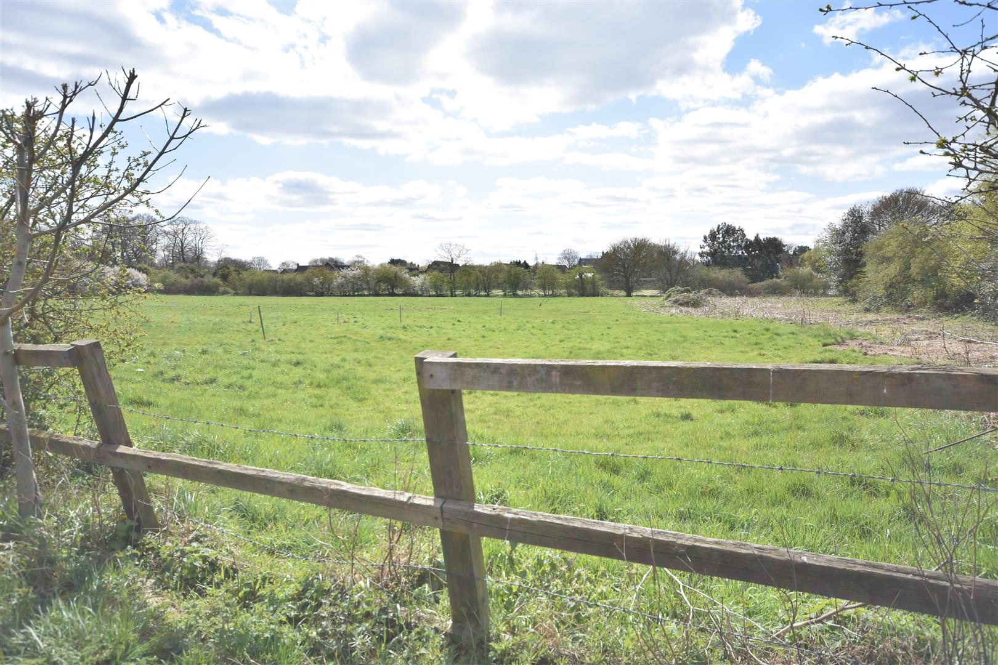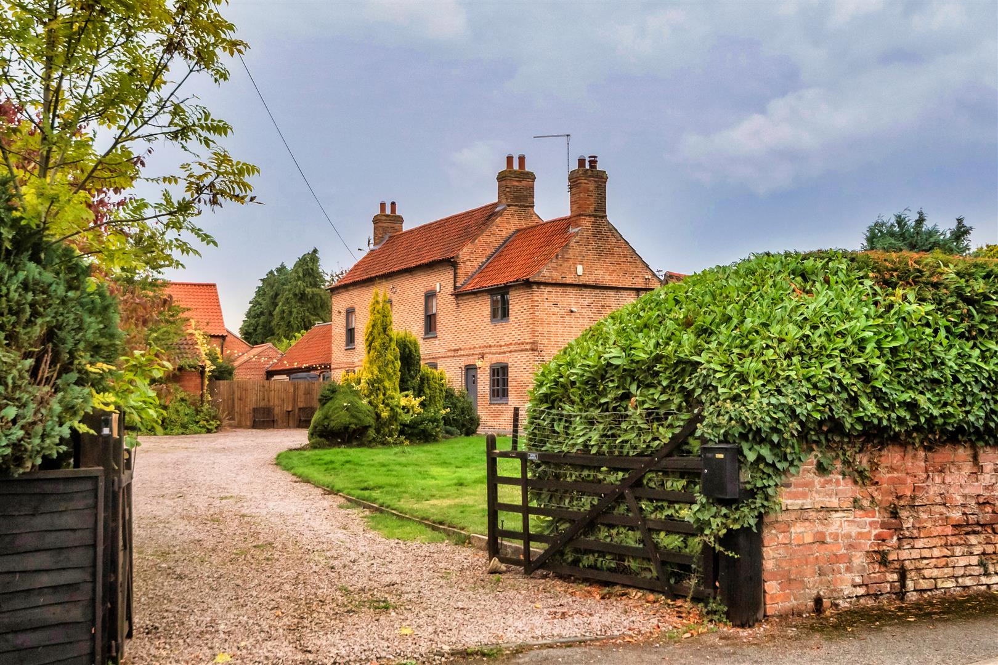Situated on the edge of the charming East Markham village, this converted Grade 2 listed former windmill tower has modern and versatile extensions added in 1972 and more recently in 2019, offering a unique blend of historical charm and modern living. Spanning an impressive circa 2,800 square feet, this detached residence offers five spacious bedrooms and four inviting reception rooms, making it an ideal family home, well positioned on a 0.6 acre plot with mature and private gardens.
The property features a stunning observation room at the top of the windmill tower, providing breath-taking views of the surrounding countryside. Additionally there are balconies from three of the main bedrooms, overlooking the gardens and surrounding area. With three en-suite shower rooms, along with additional shower facilities on both the ground and first floors, convenience and comfort are paramount throughout the home.
Set within a generous 0.6-acre plot, the property is surrounded by mature gardens which are planted with a variety of trees and hedgerows, ensuring a sense of seclusion and tranquillity. The spacious driveway offers ample parking for multiple vehicles, catering to both family requirements and guests alike. Also, there is a timber built workshop, ideal for hobbies or storage.
The heart of the home is the dining kitchen, fitted with well appointed modern units and a range of appliances. The property is equipped with solar panels and battery storage, promoting energy efficiency and sustainability, while the LPG central heating ensures warmth and comfort during the colder months.
This exceptional property is not just a family home; it is a lifestyle choice, which offers potential to use the windmill tower independently as an annexe for extended family or alternatively a holiday let. With its versatile living spaces and modern amenities, this windmill conversion is sure to captivate those seeking a distinctive and spacious residence in the heart of the Nottinghamshire countryside.
East Markham is a charming and highly regarded village location situated within commuting distance of Newark, Retford, Lincoln, Nottingham, Sheffield and Doncaster. Village amenities include a community run shop selling convenience items, local pub, the Scrumpy Wasp Cider brewery, hairdressers, village hall and the East Markham Primary School which is rated good by Ofsted. Additional amenities can be found at nearby Tuxford (two miles) including the Tuxford Academy Secondary School rated good by Ofsted, local pub, cafe, takeaways and a range of shops including a recently built modern Co-op convenience store with car parking situated on the outskirts of the village. Further shopping facilities can be found at the nearby towns of Newark and Retford, including Morrisons and Asda. Additionally, Newark has a Waitrose and Aldi store and also a modern M&S food hall with car parking situated on the outskirts of the town. Both Newark and Retford have mainline railway stations with trains connecting to London's King's Cross in around 75 minutes. There are nearby access points to the A57 and A1 dual carriageway. East Markham is surrounded by beautiful countryside which can be accessed by footpaths and country lanes which also connect to neighbouring villages with amenities including pubs and eateries.
The converted Windmill tower is constructed with brick elevations, topped with an engineered timber dome incorporating double glazed windows and aluminium infill panels, forming the observation room. Quality extensions were built in 1972 and 2019, constructed of rendered brick elevations under a tiled roof covering, with the later extension having a timber frame and rendered thermalite block cladding. There are 12 efficient roof mounted solar panels with battery storage. The central heating is fired by LPG and there is electric heating to the Windmill tower. The windows are hardwood framed, with double glazed units. The accommodation can be described in more detail as follows.
Ground Floor -
Entrance Hall - 4.50m x 1.85m (14'9 x 6'1) - Front entrance door and double glazed window, staircase to first floor, cupboard below stairs containing the battery storage and solar meters.
Lounge - 6.73m x 4.42m (22'1 x 14'6 ) - Powder coated metal framed double glazed bi-folding patio doors to the rear elevation leading to the garden, engineered oak flooring, radiator, wood burning stove on a stone hearth.
Open Plan Dining Kitchen And Utility - 6.32m x 3.56m (20'9 x 11'8) - (plus 14' x 8'10)
L shaped room, double panel radiator, space for a table, double glazed window, and French doors to the rear elevation. Modern cream Shaker kitchen units fitted in 2016 comprise base cupboards and drawers, oak working surfaces above with inset stainless steel sink and drainer. Glass surround and mixer tap, tiling to splashbacks. Appliances include five burner LPG hob, extractor over, electric double oven and warming drawer, microwave and dishwasher. Eye level wall mounted cupboards and glazed display cabinets, tall cupboard housing Baxi Duo-tec combination LPG fired boiler.
The dining kitchen seamlessly opens to the utility area/preparation kitchen with double glazed window to the front elevation. Matching cream Shaker kitchen units with base cupboards and drawers, oak working surfaces above and inset ceramic one and a half bowl sink and drainer with mixer tap, three tall cupboards and eyelevel wall mounted cupboards and glazed display cabinet, plumbing for automatic washing machine and space for a dryer.
Dining Room - 4.42m x 3.56m (14'6 x 11'8 ) - With radiator, double glazed window to front elevation, coved ceiling.
Entrance Porch - 4.32m x 1.37m (14'2 x 4'6) - Wooden double glazed entrance door and window.
Sun Lounge - 5.89m x 4.32m (19'4 x 14'2 ) - Radiator, hardwood double glazed bay extension with door connecting to rear garden. Flagstone floor incorporating the former millstone, beamed celling, raised platform with woodblock flooring connecting to the windmill tower, spiral staircase.
Shower Room - 5.89m x 1.22m (19'4 x 4') - Well appointed with a white suite including low suite WC and wash hand basin. Double shower cubicle with tray, glass screen, tiling to the walls Aquatronic electric shower over. Heated chrome towel radiator, electric underfloor heating, ceramic tiled floor, double glazed window to the rear, extractor fan, LED ceiling lights.
First Floor -
Landing - Roof light, engineered oak floor, double panelled radiator.
Bedroom One - 6.05m x 4.62m (19'10 x 15'2) - (plus 7'3 x 5'11 balcony)
Radiator and loft access hatch. Powder coated, metal framed, double glazed bi-fold patio doors connect to a balcony. The balcony has stainless steel tubular rails and glass inset views over the rear garden and surrounding countryside.
En-Suite Shower Room - 2.29m x 1.68m (7'6 x 5'6) - White suite comprising low suite WC , wash hand basin with vanity cupboard under, double shower cubicle with glass screen and doors, wall mounted shower and tiling to walls, wall cabinet with heated mirror and light, extractor fan, electrically heated chrome towel radiator, wood frame double glazed window to the side elevation.
Bedroom Two - 3.94m x 3.20m (12'11 x 10'6 ) - Double panelled radiator, laminate floor covering, wood frame double glazed French doors leading to balcony with tubular railings and glass insets overlooking the garden.
En-Suite Bathroom - Fitted with a well appointed white suite, including a freestanding roll top Slipper bath and Triton Enrich electric rain shower over, wash hand basin and gloss white vanity cupboards under; Low suite WC, Panelled dado, wall cabinet with heated mirror and light, heated towel radiator, Xpelair extractor.
Bedroom Three - 3.28m x 2.74m (10'9 x 9') - Double panelled radiator, laminate floor covering , wood frame , double glazed French doors leading to balcony with tubular stainless steel railings and glass inset overlooking the garden.
Shower Room - 1.88m x 1.78m (6'2 x 5'10 ) - Well appointed with a white suite including low suite WC, wash hand basin and gloss white vanity cupboard under, heated chrome towel radiator, part tiled walls. Tiled shower cubicle with wall mounted shower, glass screen and door, wall cabinet with heated mirror and light, extractor fan, LED down lights and loft access hatch.
Landing / Study - 7.44m x 1.42m (24'5 x 4'8) - Engineered oak flooring, roof light, eaves storage and built in cupboard.
The Windmill Tower -
The Round Lounge - 5.74m x 5.74m (18'10 x 18'10 ) - (maximum measurement)
Circular room. There are wood framed double glazed French doors to both the front and rear elevations giving access to the gardens. Exposed brickwork , insulated panelled dado, TV plinth, pine flooring with underfloor insulation, two electric storage heaters, two electric panel heaters, LED lighting, Celling beams arranged in a sunburst design pattern.
Link Landing - 4.17m x 3.10m (13'8 x 10'2 ) - Spiral staircase from sun lounge, wrought iron balustrades connecting bedroom two on the first floor of the house extension to the first floor of the windmill tower. A wooden staircase connects to the first floor landing in the windmill tower and bedroom four.
Wooden double glazed window to the rear elevation, electric heater, beamed celling, built in store cupboard.
Bedroom Four - 3.84m x 3.53m (12'7 x 11'7 ) - (overall measurement - irregular shaped room)
En-Suite Shower Room - 2.26m x 0.81m (7'5 x 2'8) - White suite comprising low suite WC, wash hand basin with vanity cupboard, tiled shower cubicle with tray and folding glass screen door, wall mounted electric shower, electric heater, beam celling.
Second Floor -
Landing - Wooden staircase to third floor.
Bedroom Five - 3.05m x 2.67m (10' x 8'9) - (overall measurement - irregular shaped room)
Built in cupboard.
En - Suite Wc - 1.17m x 1.24m (3'10 x 4'1 ) - Low suite WC, wash hand basin with mixer tap and tiled splashback, electric heater.
Third Floor -
Kitchenette - 3.28m x 3.25m (10'9 x 10'8) - (overall measurement - irregular shaped room)
Double glazed windows to the front and back elevations, electrically heated towel radiator, beam ceiling, storage heater, kitchenette with modern units comprising base cupboards, working surfaces and an inset stainless steel sink and drainer with mixer tap. Fitted wooden steps with handrail leading to the fourth floor.
Observation Dome - 1.60m x 2.84m (5'3 x 9'4 ) - The wooden dome has double glazed windows giving high level all round views of the surrounding area including Lincoln cathedral, Tuxford Windmill, the Nottinghamshire countryside and towards the hills on the borders of Derbyshire. There are deep window sills with wooden tops, Expelair extractor fan, wooden balustrade with glass inserts around the stairwell.
Outside - The property is well positioned on a plot of 0.6 acre or thereabouts approached by an access driveway belonging to neighbouring property, Millers Cottage, by right of way. A wooden field gate leads to the private enclosure. To the frontage the driveway provides off-road car standing for up to six vehicles. Front garden laid to lawn tall conifer trees providing screen along the frontage. The garden extends to the side of the property where there is a liquid propane gas storage tank and a metal garden shed. The majority of land lies to the rear with secluded gardens laid to lawn extending to the boundaries which are well screened with mature hedgerows. The garden is planted with a variety of trees including apple, greengage, damson, plum and pear. There is a gravelled terrace connecting to the rear of the house.
Timber Built Workshop - This large timber built workshop has centre opening doors to the front, four windows, power connected with three strip lights and three double power points
Tenure - The property is freehold.
Services - Mains water and electricity are all connected to the property. Drainage is by means of septic tank. There is no mains gas available. The central heating system is fired by liquid propane gas with a gas storage tank located to the side of the property and Baxi Duo-tec combination boiler located in the kitchen.
Mortgage - Mortgage advice is available through our Mortgage Adviser. Your home is at risk if you do not keep up repayments on a mortgage or other loan secured on it.
Viewing - Strictly by appointment with the selling agents.
Possession - Vacant possession will be given on completion.
Council Tax - The property comes under Bassetlaw District Council Tax Band E.
Read less

