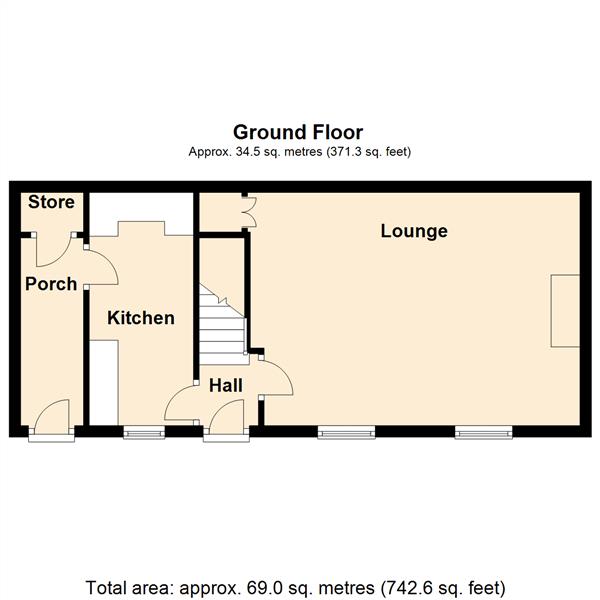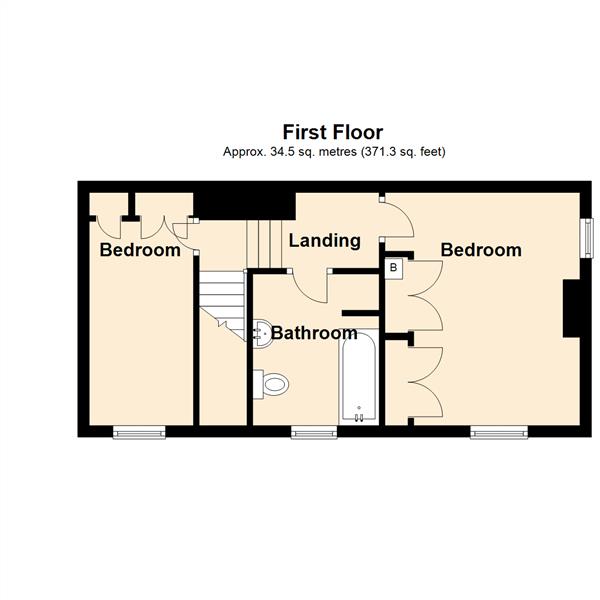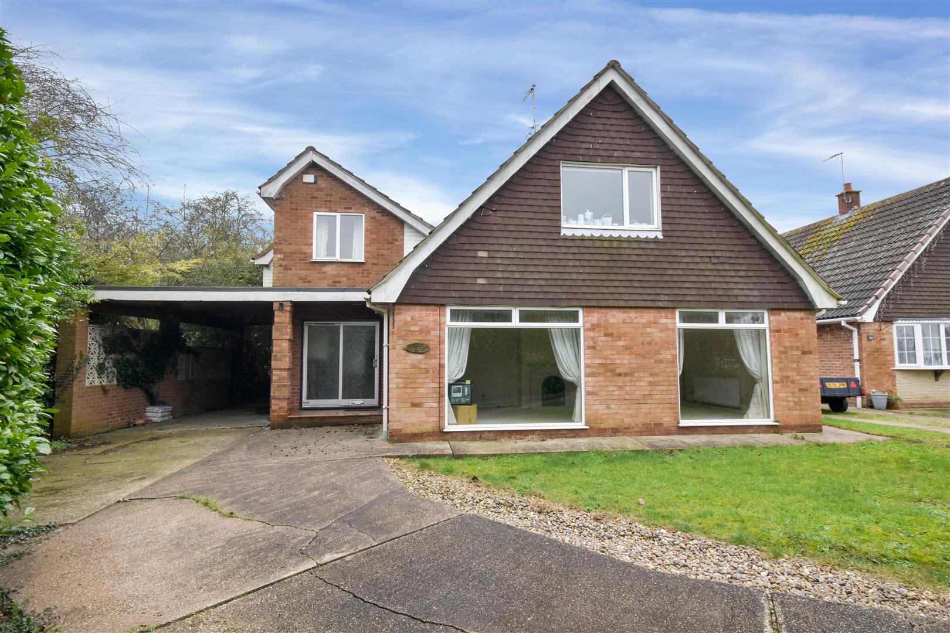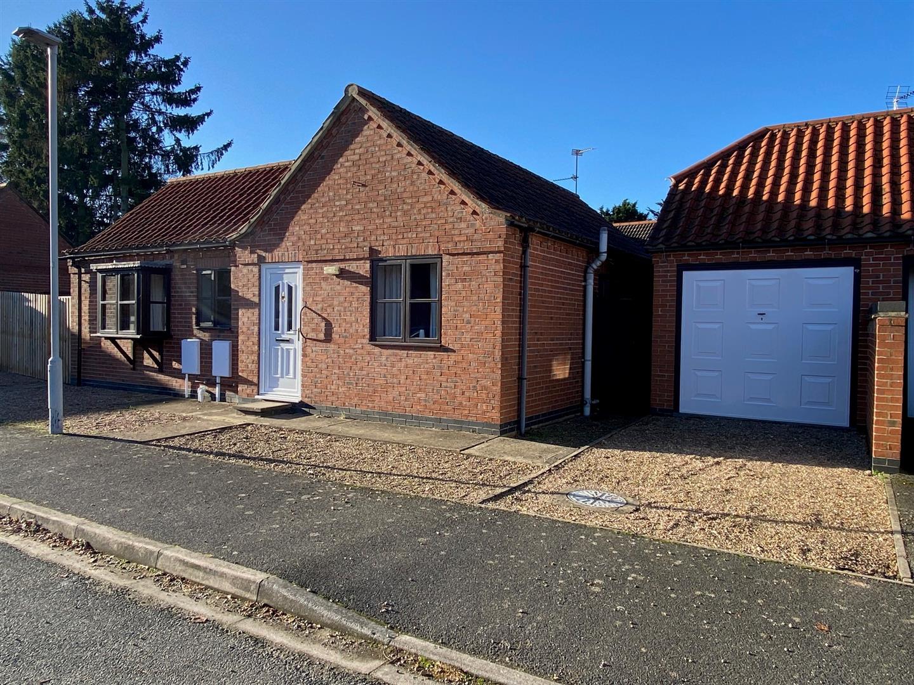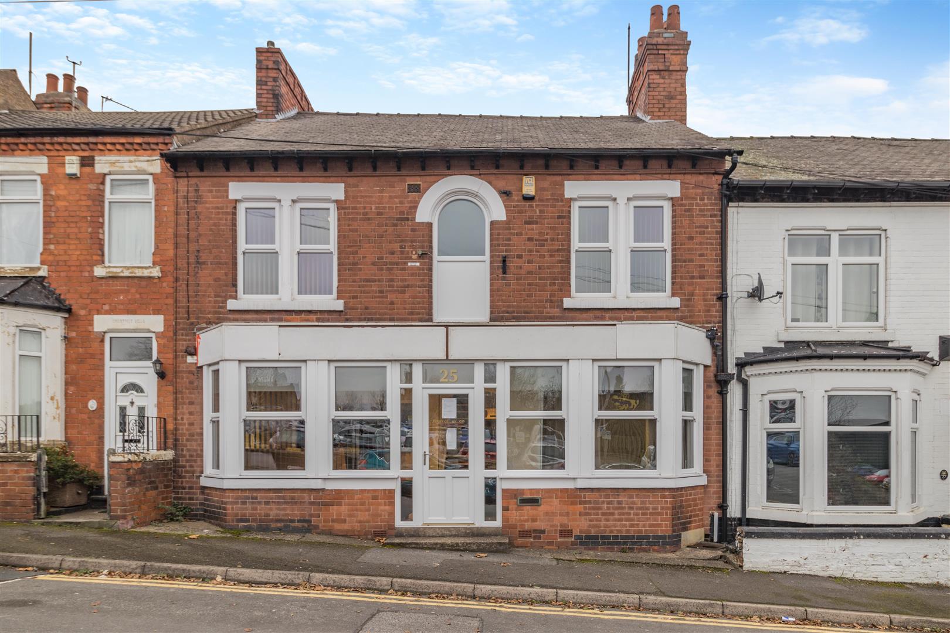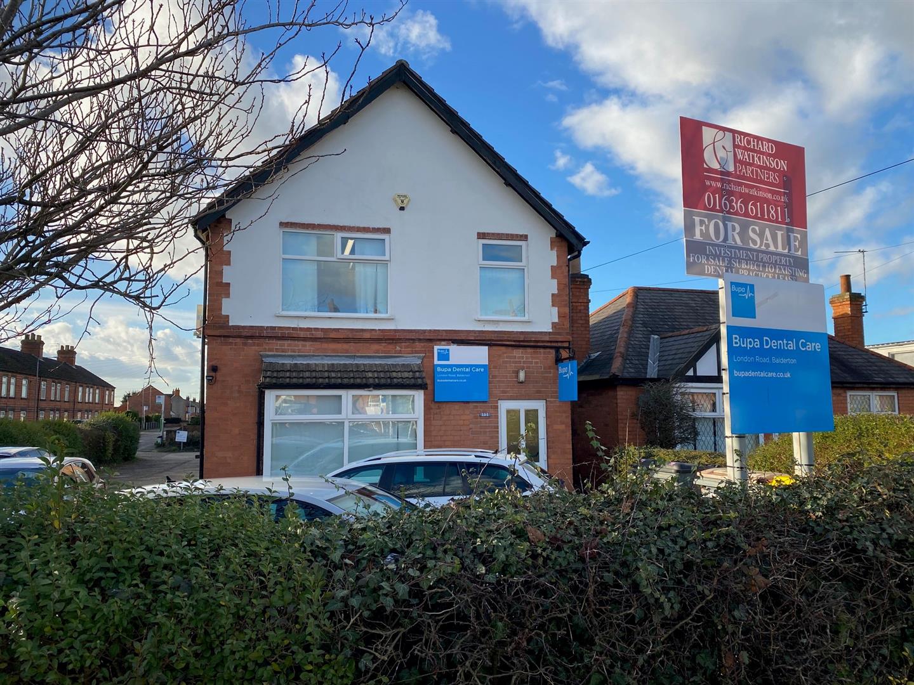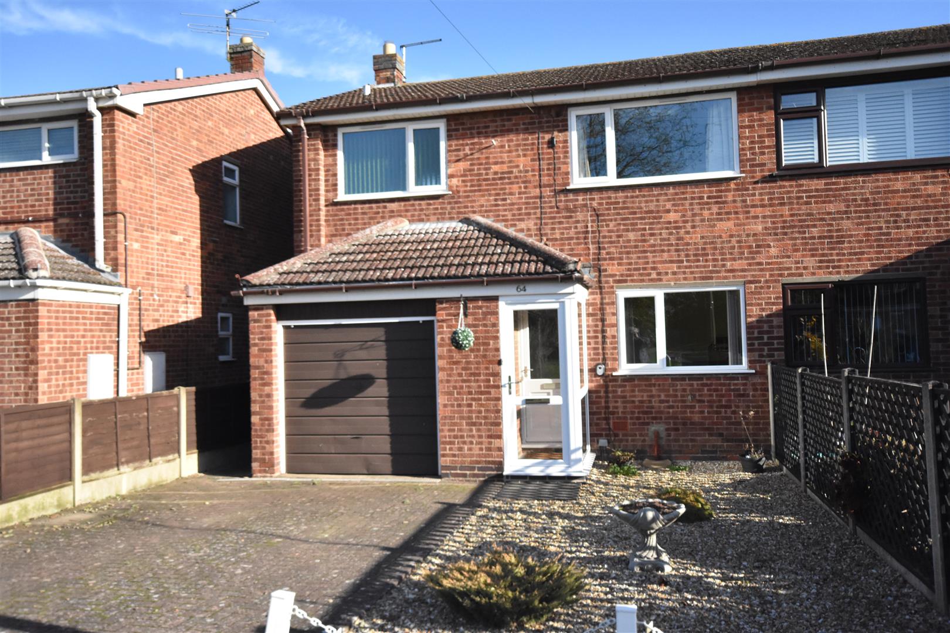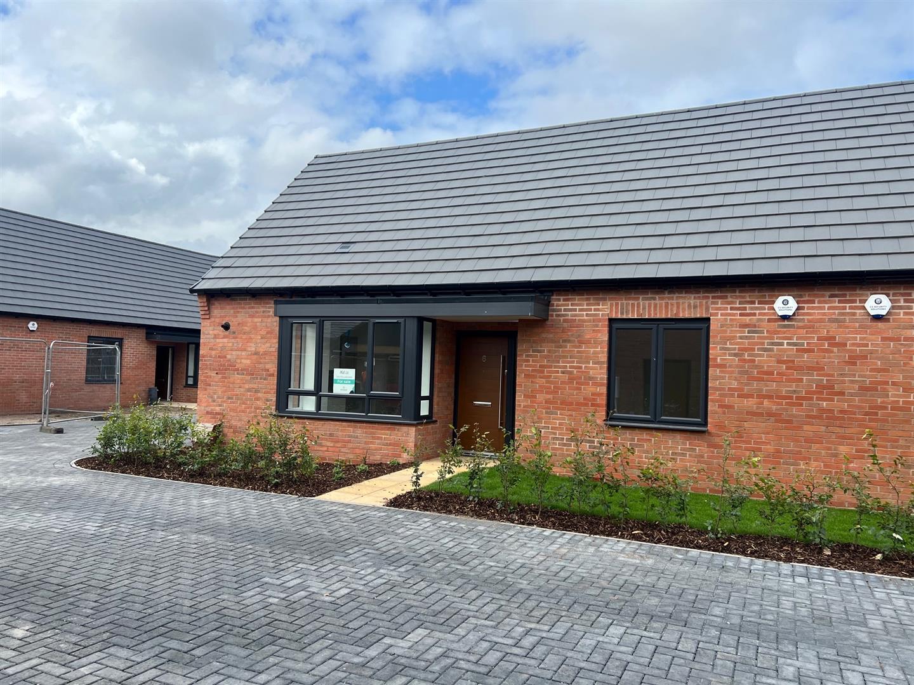A delightful two bedroom period cottage situated in the much sought after Low Street area of Collingham village. The living accommodation has the benefit of a gas fired central heating system which had a new boiler fitted in around 2016 and uPVC double glazed windows which were fitted in 2021.
The property provides living accommodation with charm and character which comprises entrance hall, 18' living room with beamed ceiling and brick fireplace, kitchen with fitted units and a side door leading to a lean to porch with an integral store shed. Moving to the first floor there is a double bedroom, single bedroom and a family bathroom. This cottage would be ideal for those seeking a lock up and leave type property with character in a well served village location and viewing is highly recommended.
Low Street is situated within easy walking distance of the village amenities which include a modern Co-operative store, a one stop convenience shop, butcher's shop, newsagent and medical centre with doctor's surgery, pharmacy and dentist. The John Blow primary school in the village has a good Ofsted report and Collingham also falls within the catchment area of Tuxford Academy which is also rated good by Ofsted. Other village amenities to note are a fish and chip shop, Chinese takeaway, hairdressers, pre-school and library. Country lanes, bridleways and footpaths access adjoining countryside, the River Trent and nature reserves. This is ideal for those who enjoy walking and cycling.
The cottage is constructed of brick elevations under a tiled roof covering. The uPVC double glazed windows were fitted in 2021 and there is a modern gas fired central heating system.
The living accommodation would benefit from some updating and modernisation and can be described in more detail as follows:
Ground Floor -
Entrance Hall - UPVC double glazed front entrance door, laminate floor, stairs off.
Living Room - 5.64m x 4.06m (18'6 x 13'4) - There is a useful storage cupboard below the stairs. Two uPVC double glazed windows to the front elevation, two radiators, laminate floor covering, beamed ceiling, brick fireplace and hearth. Built in wooden box corner seat with storage cupboards below.
Kitchen - 3.99m x 1.75m (13'1 x 5'9) - Fitted base cupboards and drawers, working surfaces over. Inset stainless sink and drainer, wall cupboards, gas point for cooker, plumbing for automatic washing machine, laminate floor covering, radiator. UPVC double glazed window to front elevation, wooden stable door to the side giving access to a lean to porch with front entrance door and an integral storage shed.
First Floor -
Landing - With dividing staircase.
Bedroom One - 3.99m x 2.77m (13'1 x 9'1) - Two built in double wardrobes with cupboards over and pine doors. Wall mounted Valent Echotech Pro 28 combination gas fired central heating boiler fitted in around 2016. UPVC double glazed windows to front and side elevations, double panelled radiator, built in pine storage cupboard.`
Bedroom Two - 3.51m x 1.75m (11'6 x 5'9) - UPVC double glazed window to front elevation, radiator, built in triple wardrobe with pine doors, vaulted ceiling.
Family Bathroom - 2.59m x 2.16m (8'6 x 7'1) - With radiator. White suite comprising panelled bath, pedestal wash hand basin and low suite WC.
Outside - There is a lean to side entrance porch with front entrance door and access to an integral brick storage shed.
Tenure - The property is freehold.
Services - Mains water, electricity, gas and drainage are all connected to the property.
Agents Note - Please note that this cottage does not have a garden and is partly attached to the outbuildings of the neighbouring property.
Possession - Vacant possession will be given on completion.
Viewing - Strictly by appointment with the selling agents.
Mortgage - Mortgage advice is available through our Mortgage Adviser. Your home is at risk if you do not keep up repayments on a mortgage or other loan secured on it.
Council Tax - This property comes under Newark and Sherwood District Council Tax Band B.
Read less

